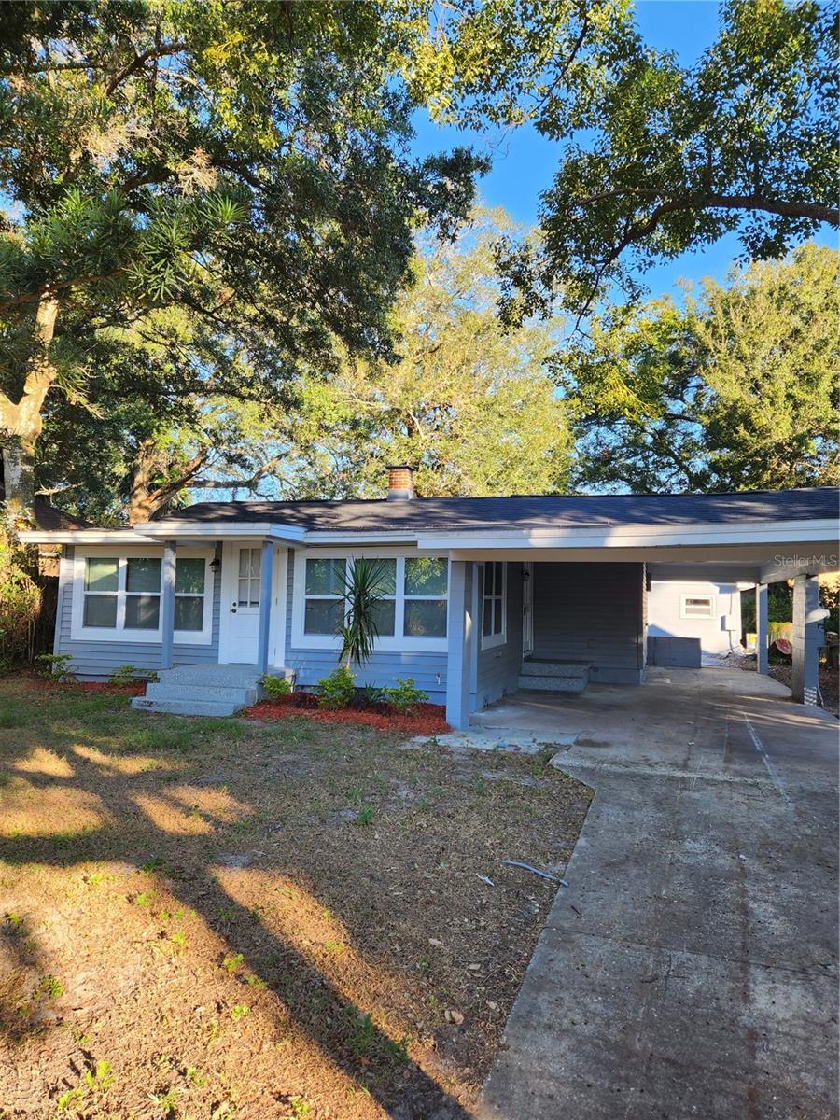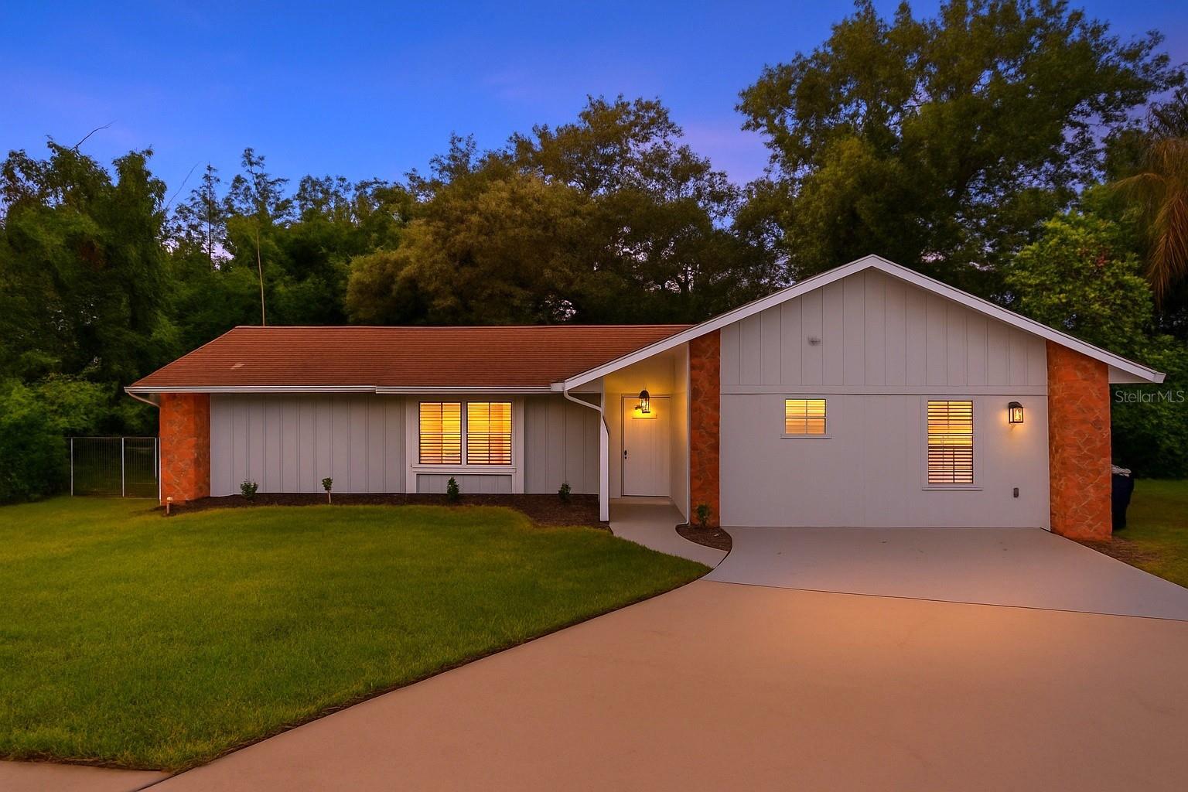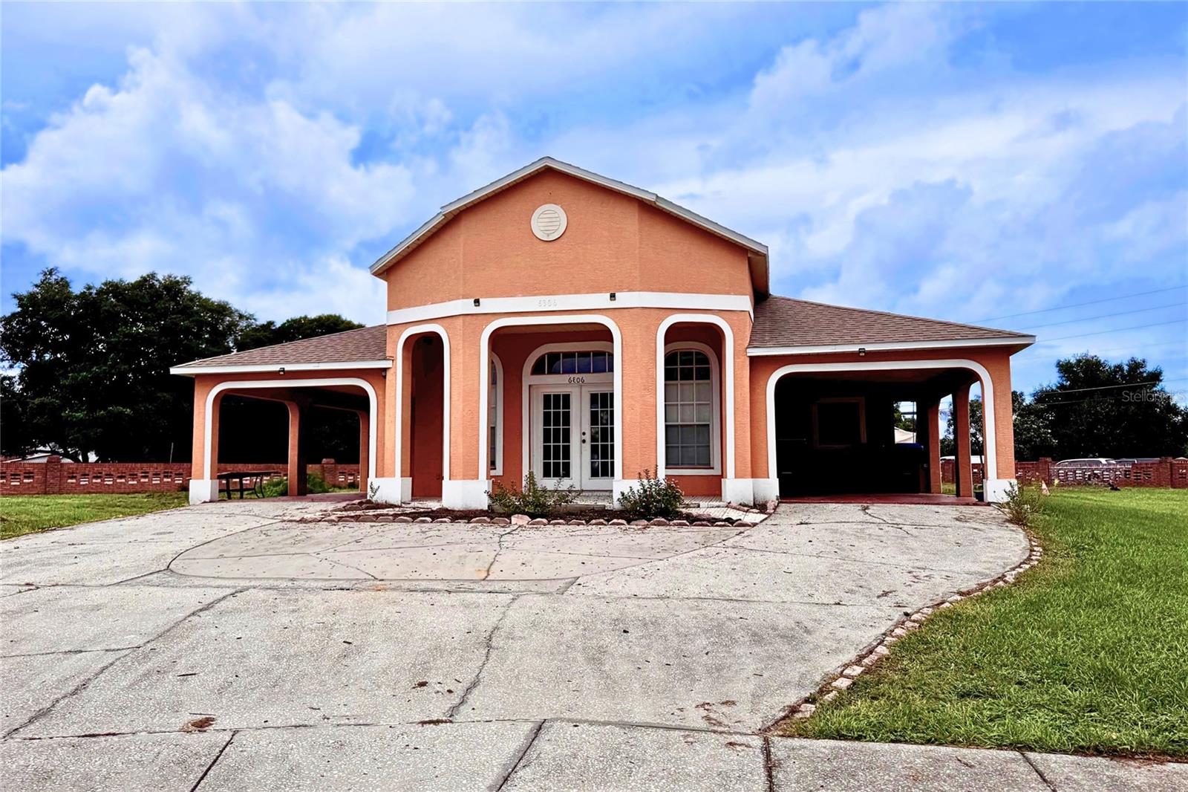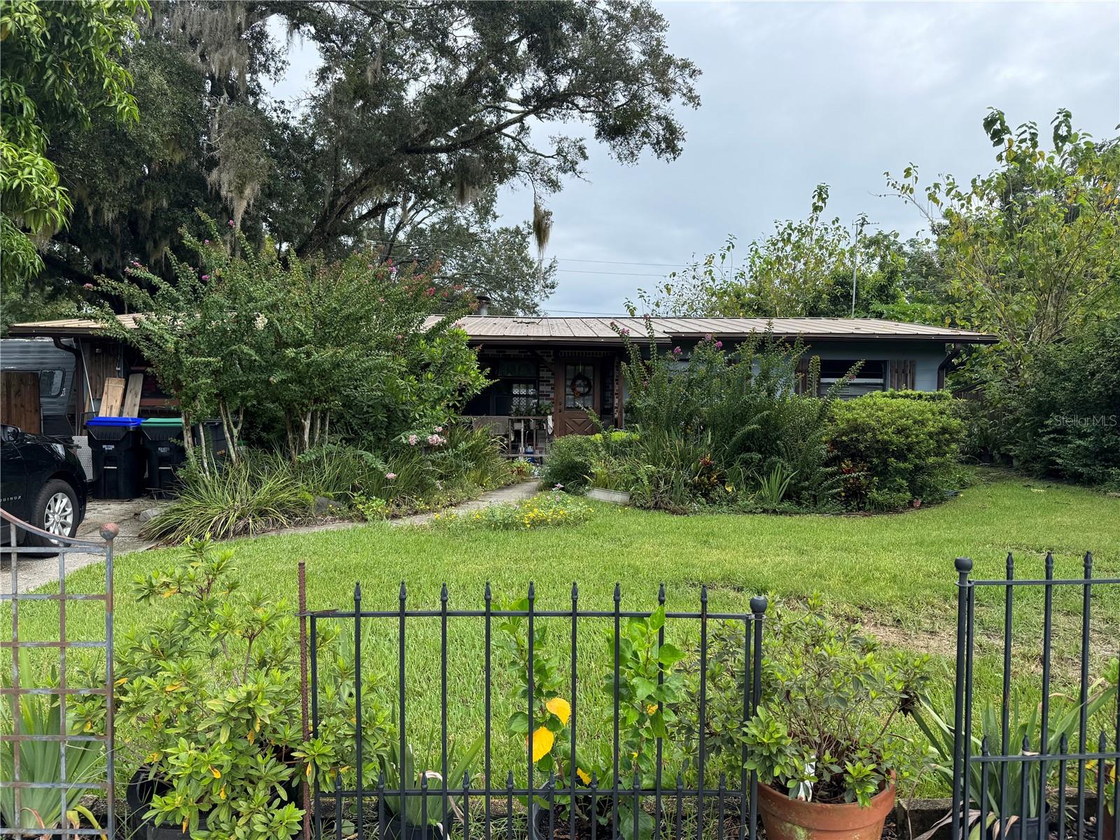840 Bethune Drive, ORLANDO, FL 32810
Property Photos

Would you like to sell your home before you purchase this one?
Priced at Only: $429,000
For more Information Call:
Address: 840 Bethune Drive, ORLANDO, FL 32810
Property Location and Similar Properties
- MLS#: O6319445 ( Residential )
- Street Address: 840 Bethune Drive
- Viewed: 91
- Price: $429,000
- Price sqft: $281
- Waterfront: Yes
- Wateraccess: Yes
- Waterfront Type: Lake Front
- Year Built: 1963
- Bldg sqft: 1524
- Bedrooms: 3
- Total Baths: 2
- Full Baths: 2
- Days On Market: 111
- Additional Information
- Geolocation: 28.6213 / -81.3907
- County: ORANGE
- City: ORLANDO
- Zipcode: 32810
- Subdivision: Lake Lovely Estates First Add
- Elementary School: Hungerford Elem
- Middle School: Lockhart
- High School: Edgewater
- Provided by: COLDWELL BANKER RESIDENTIAL RE
- Contact: Laura Lane Heidrich
- 407-647-1211

- DMCA Notice
-
DescriptionWelcome to your Lakefront Gem at Lake Lovely Estates! This fully remodeled 3 bedroom, 2 bathroom home on .54 acres is the epitome of modern lakefront living! Step directly into high end finishes that elevate every corner of this privately fenced retreat. The newly updated kitchen dazzles with sleek quartz countertops, stainless steel appliances, and abundant cabinetry. Waterproof LVP flooring flows seamlessly throughout, complemented by custom bathroom tile, chic vanities, and stylish mirrors. This home is built for comfort and peace of mind, featuring newer (All 2022); double pane hurricane rated windows, roof, interior/exterior doors, water heater, plumbing, electrical , and Carrier HVAC, systems. Enjoy energy efficient LED lighting and fans throughout. The in house private laundry room doubles as a spacious storage area under air, complete with a newer washer/dryer for ultimate convenience. Step outside to your lakefront oasis, to soak up the Florida sunshine! A brand new wood sun deck sets the stage for relaxation, while a custom 2 hole putting green with lush turf adds a playful touch! New Tremor Pavers lead to your very own white sand beach directly on the waters of Lake Hungerford. Whether youre kayaking, canoeing, paddleboarding, or casting a line from your small fishing boat, this lakefront home offers plenty of adventurous times! The privately gated 6ft white vinyl fence ensures ultimate lake privacy, as well. Designed with a thoughtful split floor plan, this home is ideal for single family living; whether youre looking for a personal residence or a sound investment rental opportunity! Perfectly positioned with easy access to the Maitland Business Center between Lake Destiny Rd & Keller Rd, and just moments from the I 4 ramps, convenience meets tranquility. Dont miss your chance to own this move in ready lakefront gem! Schedule your private showing today!
Payment Calculator
- Principal & Interest -
- Property Tax $
- Home Insurance $
- HOA Fees $
- Monthly -
For a Fast & FREE Mortgage Pre-Approval Apply Now
Apply Now
 Apply Now
Apply NowFeatures
Building and Construction
- Covered Spaces: 0.00
- Exterior Features: Private Mailbox, Sidewalk
- Fencing: Fenced, Vinyl
- Flooring: Vinyl
- Living Area: 1472.00
- Roof: Shingle
Land Information
- Lot Features: Landscaped, Sidewalk, Private
School Information
- High School: Edgewater High
- Middle School: Lockhart Middle
- School Elementary: Hungerford Elem
Garage and Parking
- Garage Spaces: 0.00
- Open Parking Spaces: 0.00
Eco-Communities
- Water Source: Public
Utilities
- Carport Spaces: 0.00
- Cooling: Central Air
- Heating: Central
- Pets Allowed: Yes
- Sewer: Public Sewer
- Utilities: BB/HS Internet Available, Electricity Connected, Public, Sewer Connected, Water Connected
Finance and Tax Information
- Home Owners Association Fee: 0.00
- Insurance Expense: 0.00
- Net Operating Income: 0.00
- Other Expense: 0.00
- Tax Year: 2024
Other Features
- Appliances: Dishwasher, Dryer, Microwave, Range, Refrigerator, Washer
- Country: US
- Interior Features: Built-in Features, Ceiling Fans(s), Eat-in Kitchen, Kitchen/Family Room Combo, Living Room/Dining Room Combo, Open Floorplan, Primary Bedroom Main Floor, Solid Wood Cabinets, Stone Counters, Thermostat, Window Treatments
- Legal Description: LAKE LOVELY ESTATES FIRST ADD V/130 LOT22
- Levels: One
- Area Major: 32810 - Orlando/Lockhart
- Occupant Type: Vacant
- Parcel Number: 35-21-29-4576-00-220
- Style: Florida
- View: Water
- Views: 91
- Zoning Code: RS-3
Similar Properties
Nearby Subdivisions
Albert Lee Ridge Add 03
Albert Lee Ridge Add 04
Asbury Park
Avondale Park First Add
Camellia Gardens Sect1 X83 Lot
Canyon Ridge Ph 01
Citrus Cove
Eden Park Watersedge
Eden Woods 4554
Edgewater Shores
Floral Heights
Kingswood Manor
Kingswood Manor 1st Add
Kingswood Manor 3rd Add
Kingswood Manor 7th Add
Kingswood Manor First Add
Lake Bosse Oaks
Lake Lovely Estates First Add
Lakeside Reserve 4596
Lakewood Forest
Little Lake Park
Long Lake Hills
Long Lake Park Rep
Mc Neils Orange Villa
Monroe Manor
Not On The List
Orange Hill Park
Osprey Cove
Palm Heights
Plantation
Queenswood Manor 02
Ramir
Ranchette
Retreatlk Bosse
Riverside Acres Fourth Add
Riverside Park
Riverside Woods
Robinson Samuels Add
Shady Grove
Sleepy Hollow Ph 01
Summerbrooke
Summerfield Estates
Tealwood Cove
Victoria Chase
Vista Hills
Westlake
Whispering Hills
Willow Creek Ph 01
Willow Creek Ph 3b

- Broker IDX Sites Inc.
- 750.420.3943
- Toll Free: 005578193
- support@brokeridxsites.com




























