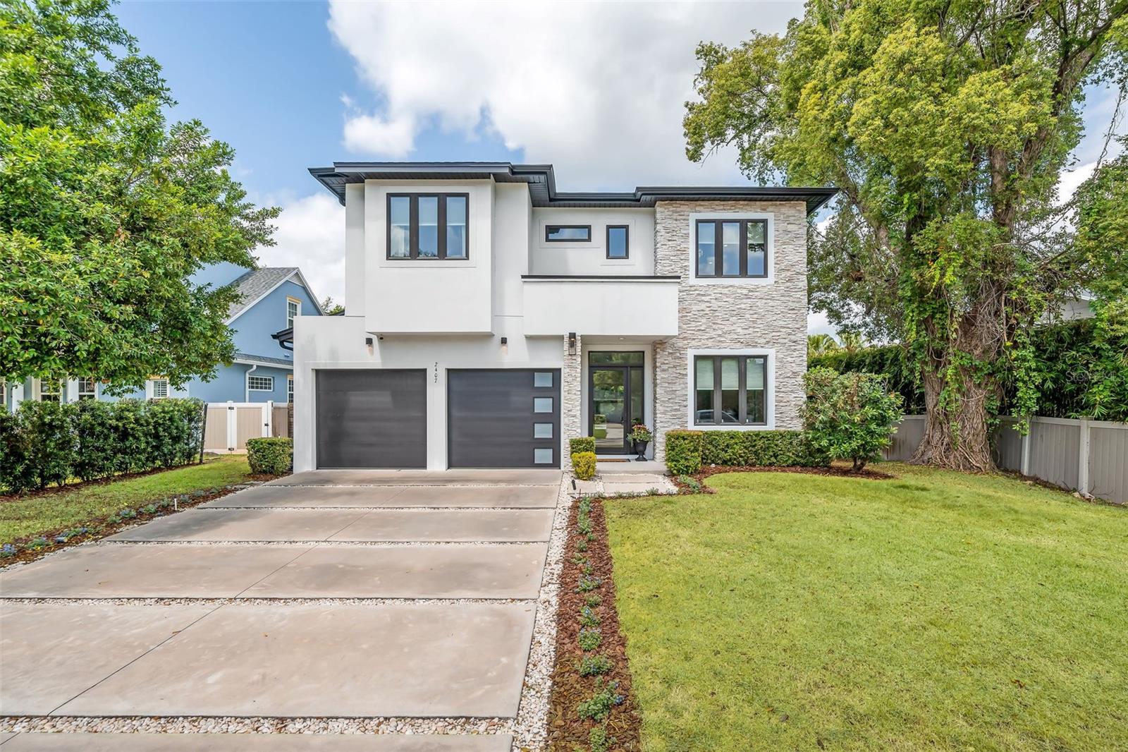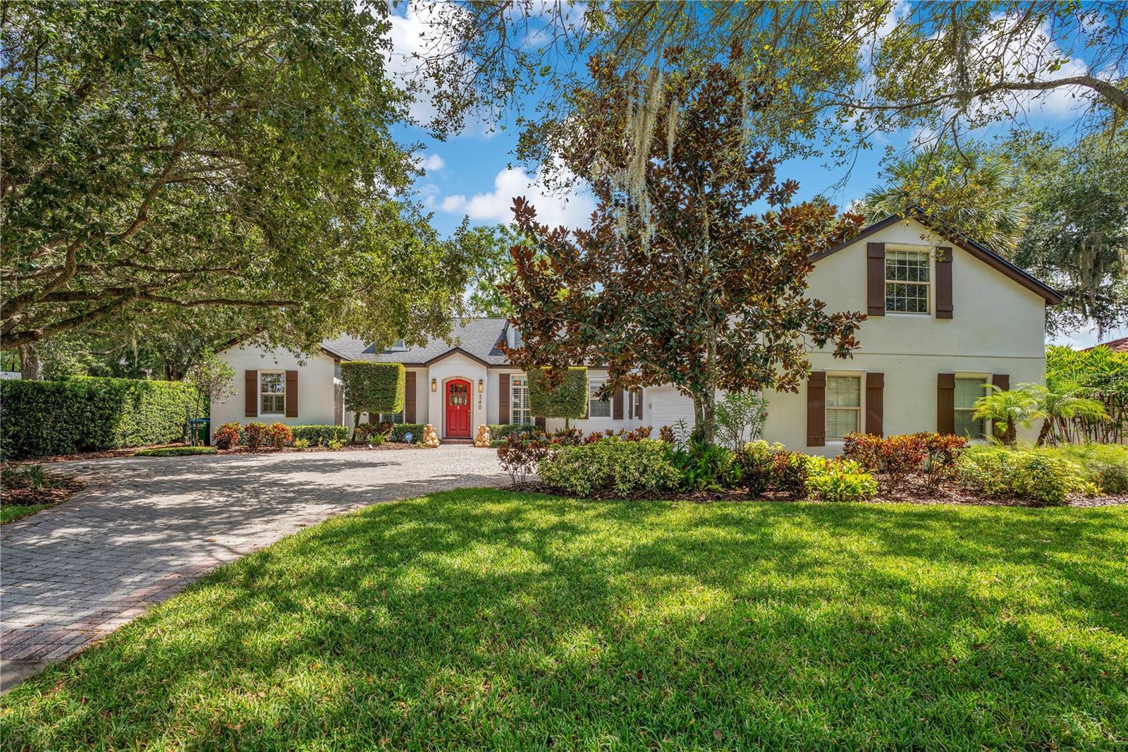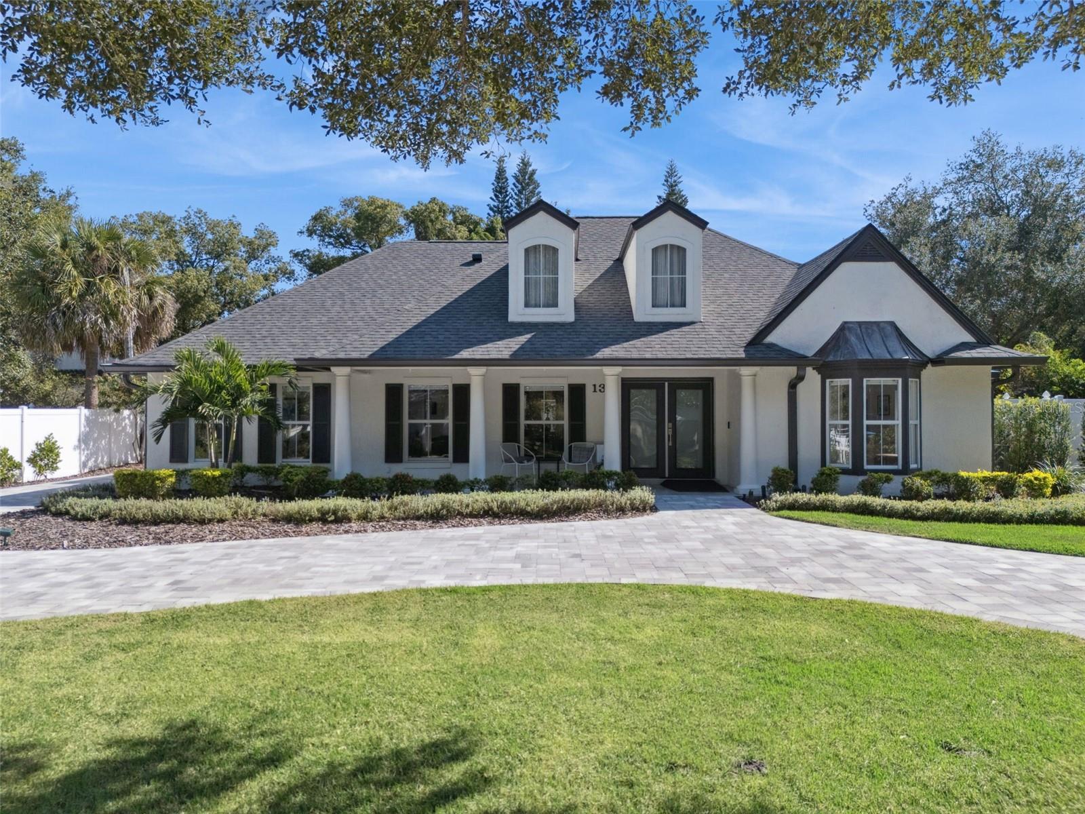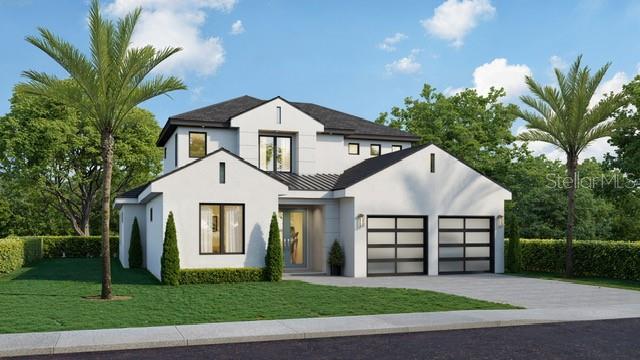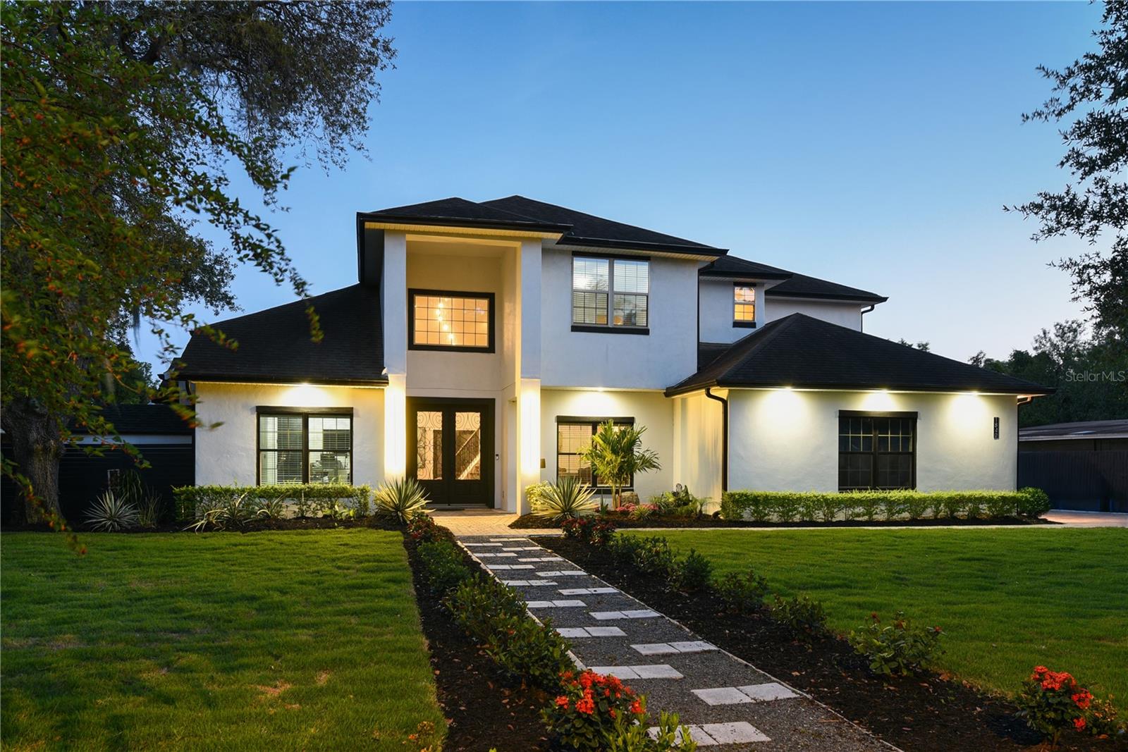1780 Mizell Ave., WINTER PARK, FL 32789
Property Photos

Would you like to sell your home before you purchase this one?
Priced at Only: $1,595,000
For more Information Call:
Address: 1780 Mizell Ave., WINTER PARK, FL 32789
Property Location and Similar Properties
- MLS#: O6319166 ( Residential )
- Street Address: 1780 Mizell Ave.
- Viewed: 108
- Price: $1,595,000
- Price sqft: $433
- Waterfront: No
- Year Built: 2025
- Bldg sqft: 3683
- Bedrooms: 4
- Total Baths: 4
- Full Baths: 4
- Garage / Parking Spaces: 2
- Days On Market: 135
- Additional Information
- Geolocation: 28.596 / -81.3296
- County: ORANGE
- City: WINTER PARK
- Zipcode: 32789
- Subdivision: Tangerine Court
- Elementary School: Brookshire Elem
- Middle School: Glenridge Middle
- High School: Winter Park High
- Provided by: PREMIER SOTHEBY'S INTL. REALTY
- Contact: Megan Byers
- 407-644-3295

- DMCA Notice
-
DescriptionDiscover modern luxury living in this newly constructed, architect designed residence by Gary Hancock, ideally located in the heart of Winter Park. Offering nearly 2,800 square feet of thoughtfully planned living space, this four bedroom, four bath home combines timeless architecture with premium finishes for an elevated lifestyle experience. Step inside to 10 foot ceilings on both levels, complemented by wide plank hardwood flooring throughout. The open concept main living area features a spacious great room, a dedicated dining area, and a chefs kitchen equipped with paneled Viking gas range and dishwasher, Fisher & Paykel refrigerator, granite countertops, custom cabinetry, an expansive center island, and a built in wine refrigerator. The main level primary suite includes private access to the backyard retreat, a custom walk in closet, and a spa style bathroom with a freestanding soaking tub, frameless glass shower enclosure, and a three way Kohler shower system with premium fixtures. A first floor home office or studio with custom millwork provides additional flexibility and direct outdoor access. Upstairs, three additional bedrooms, two full baths, and a versatile bonus room offer ample space for a media lounge, fitness area, or playroom. Notable features include tempered glass stair railing, upgraded designer lighting, Level 5 wall finishes, dual Trane HVAC systems with Google Nest smart thermostats, a 400 amp electrical panel, a pre wired EV outlet, and a two car epoxy coated garage. The outdoor living space is designed for entertaining, with a private pool, outdoor shower, summer kitchen, and landscaped yard with green space. Located just minutes from Park Avenues boutique shopping, fine dining, top rated medical facilities, and Winter Parks chain of lakes, this property offers the perfect balance of luxury, convenience, and modern design. Schedule your private showing today.
Payment Calculator
- Principal & Interest -
- Property Tax $
- Home Insurance $
- HOA Fees $
- Monthly -
For a Fast & FREE Mortgage Pre-Approval Apply Now
Apply Now
 Apply Now
Apply NowFeatures
Building and Construction
- Covered Spaces: 0.00
- Exterior Features: Outdoor Grill, Outdoor Shower
- Fencing: Vinyl
- Flooring: Hardwood
- Living Area: 2743.00
- Roof: Shingle
Property Information
- Property Condition: Completed
School Information
- High School: Winter Park High
- Middle School: Glenridge Middle
- School Elementary: Brookshire Elem
Garage and Parking
- Garage Spaces: 2.00
- Open Parking Spaces: 0.00
Eco-Communities
- Pool Features: In Ground
- Water Source: Public
Utilities
- Carport Spaces: 0.00
- Cooling: Central Air
- Heating: Central
- Sewer: Public Sewer
- Utilities: BB/HS Internet Available, Electricity Connected
Finance and Tax Information
- Home Owners Association Fee: 0.00
- Insurance Expense: 0.00
- Net Operating Income: 0.00
- Other Expense: 0.00
- Tax Year: 2024
Other Features
- Appliances: Dishwasher, Disposal, Dryer, Freezer, Gas Water Heater, Microwave, Range, Range Hood, Refrigerator, Washer, Wine Refrigerator
- Country: US
- Interior Features: Built-in Features, High Ceilings, Living Room/Dining Room Combo, Open Floorplan, Primary Bedroom Main Floor, Walk-In Closet(s)
- Legal Description: TANGERINE COURT R/125 LOT 3 BLK B
- Levels: Two
- Area Major: 32789 - Winter Park
- Occupant Type: Vacant
- Parcel Number: 08-22-30-8564-02-030
- Views: 108
- Zoning Code: R-1A
Similar Properties
Nearby Subdivisions
0000137281
32231713223171
Albert Lee Ridge Add 02
Albert Lee Ridge First Add
Banks Colonial Estates
Camwood Sub
Carver Town
Charmont
Cloister Grove Sub
Comstock Park
Conwill Estates
Cortland Park
Dixie Terrace
Dubsdread Heights
Dyer Susan Resub
Ellno Willo
Fontainebleau
Forest Hills
Galloway Place Rep
Garden Acres Rep
Glencoe Sub
Golfview
Golfview Heights
Green Oaks Rep 02
Hamilton Place
Howell Forest
J Kronenberger Sub
Karolina On Killarney
Kenilworth Shores Sec 06
Killarney Estates
Lake Bell Terrace
Lake Forest Park
Lake Killarney
Lake Killarney Shores
Lake Knowles Terrace
Lake Knowles Terrace Add 02
Lakeview Terrace
Lawndale
Lugano Terrace
Maitland Shores
Maitland Shores First Add
Morseland Sub
Northwood Terrace
Not On The List
Orange Grove Sub
Orange Terrace
Orangewood Park
Orwin Manor Westminster Sec
Osceola Place
Osceola Shores Sec 03
Osceola Summit
Palmer Ave Lakeside Prop
Park Grove
Parklando 03
Sevilla
Shores Lake Killarney
Shores Lake Killarney Sec 02
Stansbury Estates
Sylvan Heights
Tangerine Court
Tantum Add
Temple Terrace
Thomas M Henkels Add
Timberlane Shores
Trotters Rep
Twin Acres
Valencia Terrace
Virginia Heights
Virginia Heights Rep
Windsong Elizabeths Walk
Windsong Preserve Point 4376
Windsongpreserve Point
Winter Park
Winter Park Heights
Winter Park Village

- Broker IDX Sites Inc.
- 750.420.3943
- Toll Free: 005578193
- support@brokeridxsites.com





























































