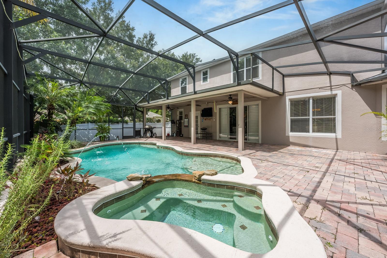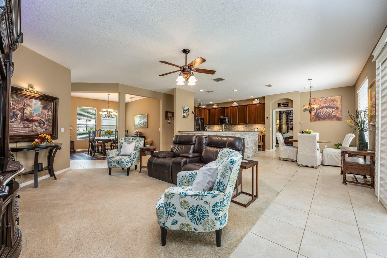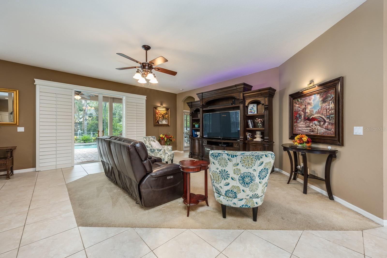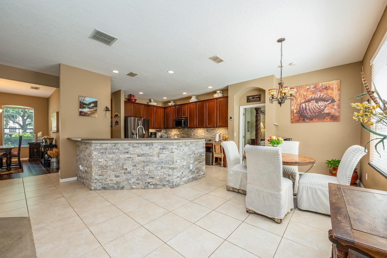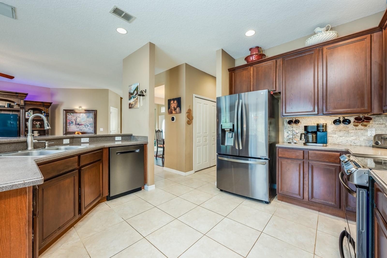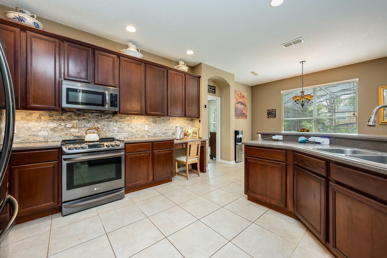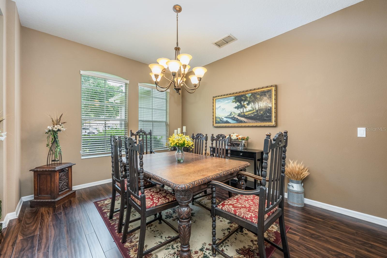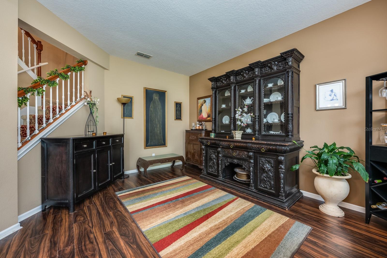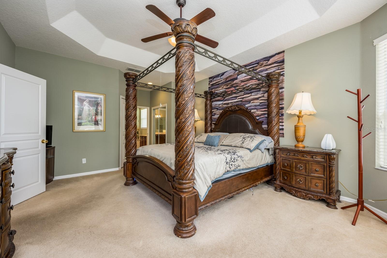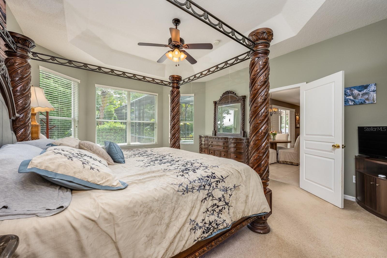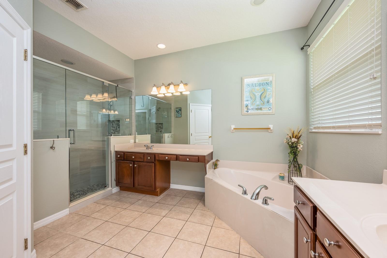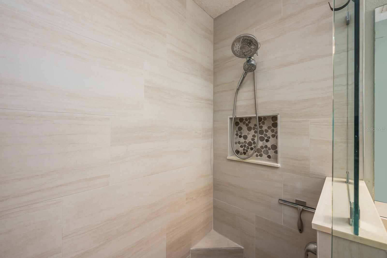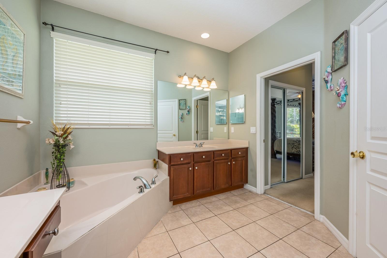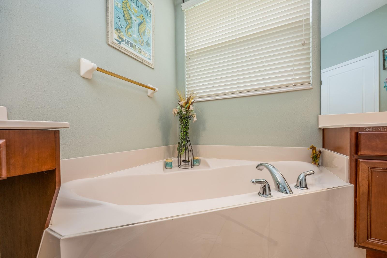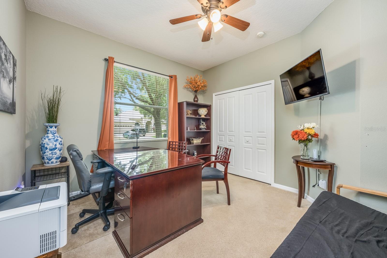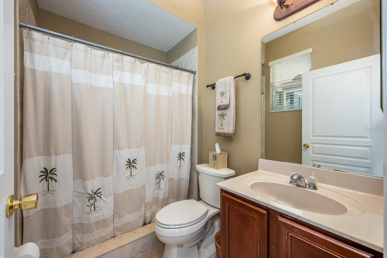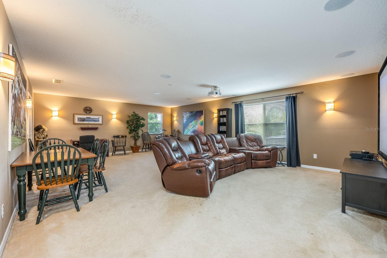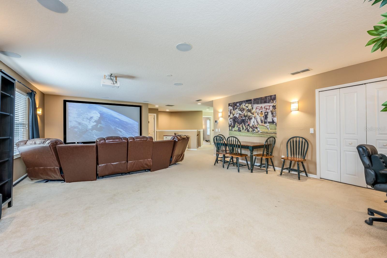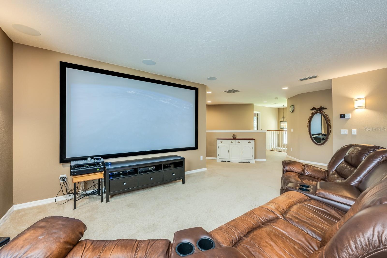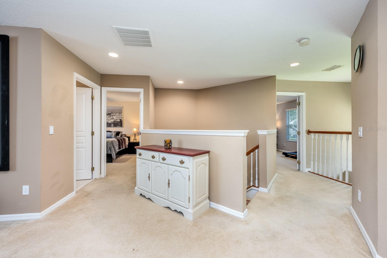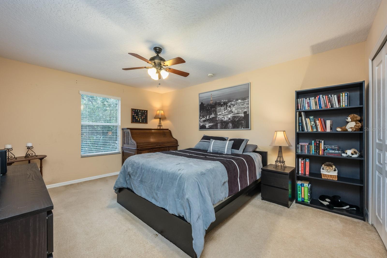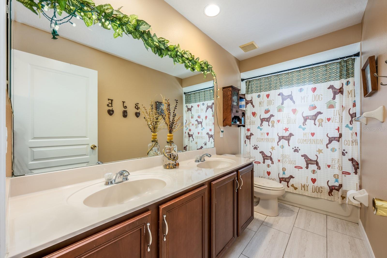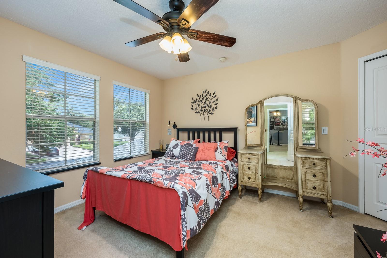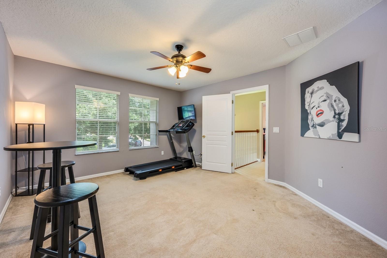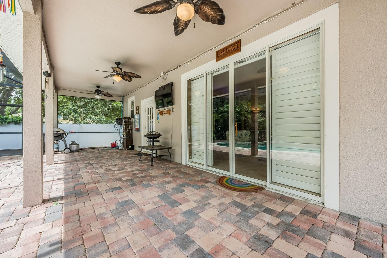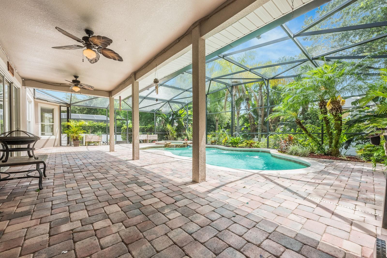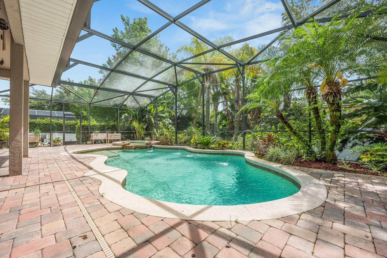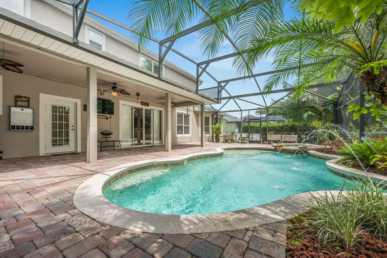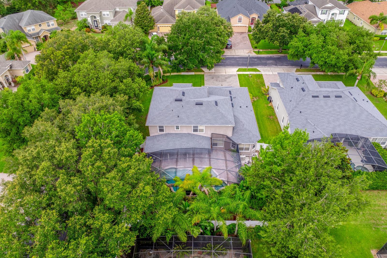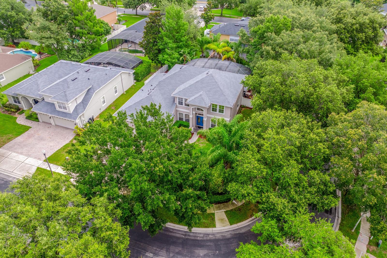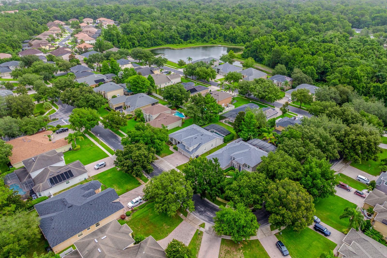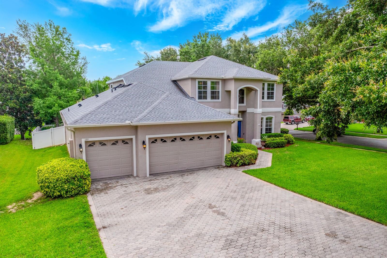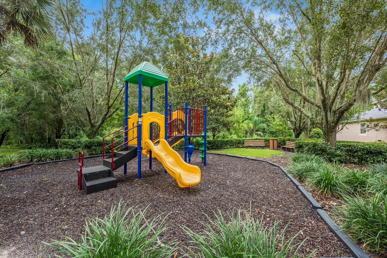127 Heatherbrooke Circle, OVIEDO, FL 32765
Property Photos
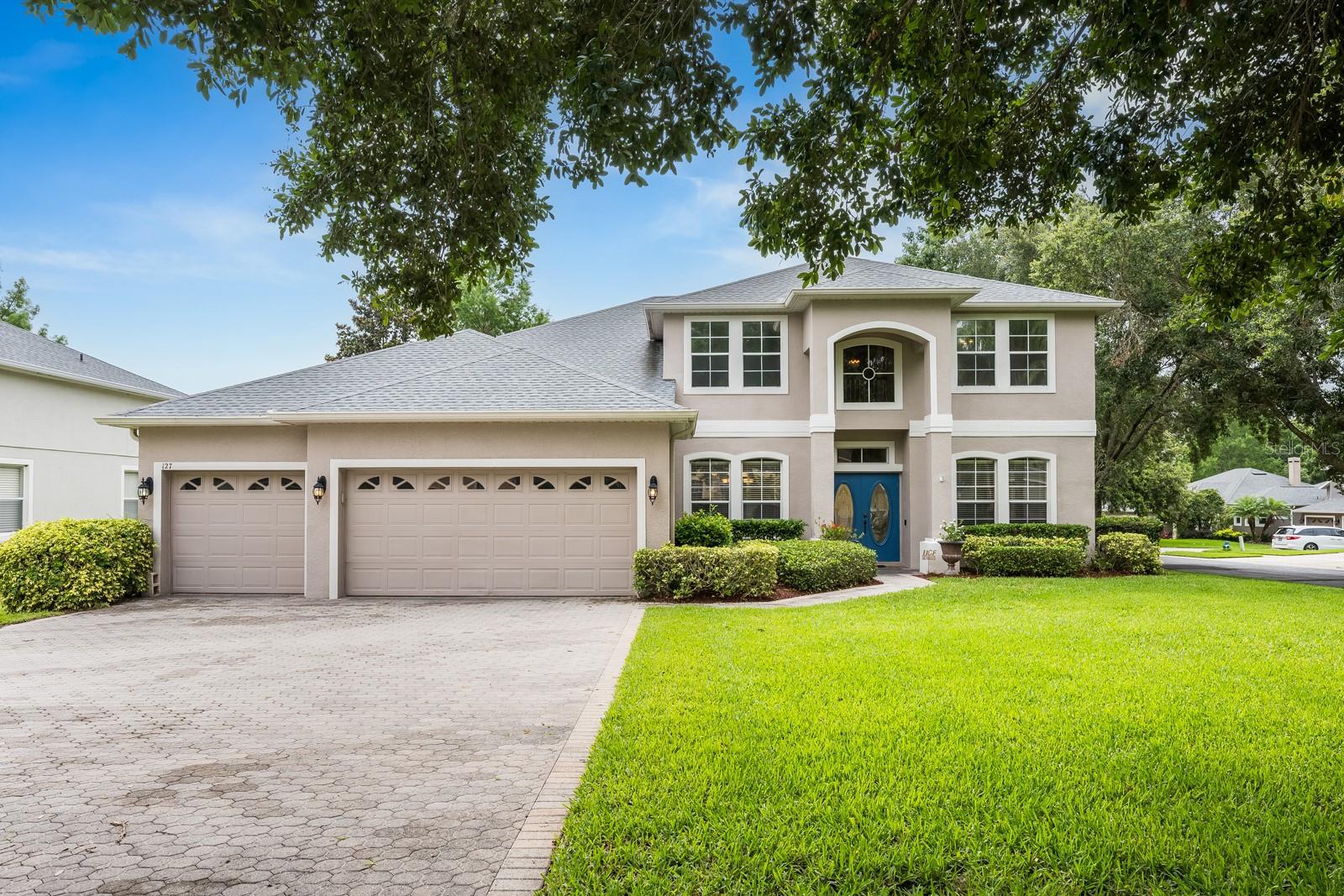
Would you like to sell your home before you purchase this one?
Priced at Only: $770,000
For more Information Call:
Address: 127 Heatherbrooke Circle, OVIEDO, FL 32765
Property Location and Similar Properties
- MLS#: O6318903 ( Residential )
- Street Address: 127 Heatherbrooke Circle
- Viewed: 26
- Price: $770,000
- Price sqft: $174
- Waterfront: No
- Year Built: 2005
- Bldg sqft: 4426
- Bedrooms: 5
- Total Baths: 3
- Full Baths: 3
- Garage / Parking Spaces: 3
- Days On Market: 138
- Additional Information
- Geolocation: 28.6791 / -81.2118
- County: SEMINOLE
- City: OVIEDO
- Zipcode: 32765
- Subdivision: Heatherbrooke Estates Rep
- Elementary School: Lawton Elementary
- Middle School: Jackson Heights Middle
- High School: Oviedo High
- Provided by: WEMERT GROUP REALTY LLC
- Contact: Jenny Wemert
- 407-743-8356

- DMCA Notice
-
DescriptionWelcome to heatherbrooke estates a hidden gem in the heart of oviedo! Perfectly situated on a spacious. 28 acre corner lot in a small, gated enclave, this two story pool home offers the ideal blend of privacy, convenience, and room to grow! Major updates already done for you: new roof (2022) upstairs a/c with transferable warranty (2024) downstairs a/c (2018) water heater (2023) attic insulation (2022) pool pump & filter (2022) primary bath shower renovation (2021) pool bath shower renovation (2015) stacked stone backsplash & breakfast bar (2019) theater system in loft (2015). A paver driveway, 3 car garage and manicured landscaping welcome you home and stepping inside you will discover a flexible split bedroom floor plan with plenty of space to live, work and entertain. Formal living and dining areas greet you at the front of the home, while the open concept kitchen and family room overlook a luxury outdoor space. Your backyard oasis awaits with a heated pool & spa, water feature, led lighting, and a covered lanai, all screened and perfect for gatherings or quiet evenings under the stars. The backyard is also thoughtfully landscaped for added privacy a true retreat, yet just minutes from every convenience! Your main floor primary suite offers comfort and convenience with a beautifully updated en suite bath, and upstairs a generous loft with a (negotiable) theater system adds versatility ideal for movie nights, a game room, or home office, the choice is yours and the possibilities are endless. And with the split bedroom layout everyone enjoys their own space! Additional noteworthy features of this home include: water softener (owned & staying) formal and casual living spaces gated entry for peace of mind top rated oviedo schools quick access to 417, 426 & 434! Centrally located and surrounded by oviedos best shopping, dining, and parks, this home checks all the boxes. With a flexible floor plan and an entertainers dream backyard, there is room to grow and room to relax. Schedule your tour today and let us say welcome home!
Payment Calculator
- Principal & Interest -
- Property Tax $
- Home Insurance $
- HOA Fees $
- Monthly -
For a Fast & FREE Mortgage Pre-Approval Apply Now
Apply Now
 Apply Now
Apply NowFeatures
Building and Construction
- Covered Spaces: 0.00
- Exterior Features: Lighting, Private Mailbox, Shade Shutter(s), Sidewalk, Sliding Doors
- Fencing: Fenced
- Flooring: Carpet, Ceramic Tile, Laminate
- Living Area: 3426.00
- Roof: Shingle
Land Information
- Lot Features: Corner Lot, Landscaped, Oversized Lot, Sidewalk, Paved
School Information
- High School: Oviedo High
- Middle School: Jackson Heights Middle
- School Elementary: Lawton Elementary
Garage and Parking
- Garage Spaces: 3.00
- Open Parking Spaces: 0.00
- Parking Features: Driveway, Garage Door Opener, Ground Level
Eco-Communities
- Pool Features: Deck, Heated, In Ground, Lighting
- Water Source: Public
Utilities
- Carport Spaces: 0.00
- Cooling: Central Air, Zoned
- Heating: Central, Electric, Propane
- Pets Allowed: Yes
- Sewer: Septic Tank
- Utilities: BB/HS Internet Available, Cable Available, Electricity Connected, Water Connected
Amenities
- Association Amenities: Gated
Finance and Tax Information
- Home Owners Association Fee: 448.00
- Insurance Expense: 0.00
- Net Operating Income: 0.00
- Other Expense: 0.00
- Tax Year: 2024
Other Features
- Appliances: Dishwasher, Disposal, Microwave, Range, Refrigerator, Water Softener
- Association Name: Heatherbooke Estates / Darcie Englert
- Country: US
- Furnished: Unfurnished
- Interior Features: Ceiling Fans(s), Eat-in Kitchen, Kitchen/Family Room Combo, Open Floorplan, Primary Bedroom Main Floor, Split Bedroom, Stone Counters, Thermostat, Tray Ceiling(s), Walk-In Closet(s), Window Treatments
- Legal Description: LOT 32 HEATHERBROOKE ESTATES REPLAT PB 68 PGS 25 & 26
- Levels: Two
- Area Major: 32765 - Oviedo
- Occupant Type: Vacant
- Parcel Number: 10-21-31-530-0000-0320
- View: Pool, Trees/Woods
- Views: 26
- Zoning Code: R-1
Similar Properties
Nearby Subdivisions
1040 Big Oaks Blvd Oviedo Fl 3
Alafaya Woods Ph 03
Alafaya Woods Ph 04
Alafaya Woods Ph 07
Alafaya Woods Ph 09
Alafaya Woods Ph 1
Alafaya Woods Ph 1 - Unit A
Alafaya Woods Ph 10
Alafaya Woods Ph 15
Alafaya Woods Ph 16
Alafaya Woods Ph 2
Alafaya Woods Ph 22
Alafaya Woods Ph 5
Allens 1st Add To Washington H
Aloma Bend Tr 3a
Aloma Woods
Aloma Woods Ph 1
Aloma Woods Ph 2
Bear Creek
Bellevue
Bentley Cove
Bentley Woods
Beverly Hills
Big Oaks
Black Hammock
Brighton Park At Carillon Ph 2
Brookmore Estates Phase 3
Carillon Tr 107 At
Carillon Tr 301 At
Cedar Bend
Cedar Glen Of Aloma Woods
Clifton Park
Cobblestone
Creekwood
Cypress Head At The Enclave
Dunhill
Dunhill Unit 1
Florida Groves Companys First
Fox Run
Greystone
Grove Hill
Hammock Reserve
Hawks Overlook
Heatherbrooke Estates Rep
Hideaway Cove At Oviedo Ph 1
Hunters Stand At Carillon
Huntington Ph 2
Jackson Heights
Kenmure
Kingsbridge East Village
Kingsbridge Ph 1a
Kingsbridge West
Lafayette Forest
Lake Charm Country Estates
Little Creek
Little Lake Georgia Terrace
Mead Manor
Milton Square
Mineral Spring Park Amd Of 1st
None
Oak Ridge
Other
Oviedo Forest
Oviedo Forest Phase 2
Oviedo Gardens A Rep
Park Place At Aloma A Rep
Parkdale Place
Ravencliffe
Red Ember North
Redbridge At Carillon
Remington Park
Retreat At Lake Charm
Richfield
River Walk
Sawgrass Sub
Seneca Bend
Shed Grove Homes
South Park Oviedo
Southern Oaks Ph Two
Stillwater Ph 2
Terralago
The Preserve At Lake Charm
Tiffany Woods
Tract 105 Ph Iii At Carillon
Tuscawilla Estates
Tuska Ridge
Twin Lakes Manor
Twin Rivers
Twin Rivers Model Home Area
Twin Rivers Sec 4
Twin Rivers Sec 4 Unit 1
Villages At Kingsbridge West T
Waverlee Woods
Westhampton At Carillon Ph 2
Whealey Acres
Whispering Oaks
Willa Lake Ph 1
Woodland Estates

- Broker IDX Sites Inc.
- 750.420.3943
- Toll Free: 005578193
- support@brokeridxsites.com



