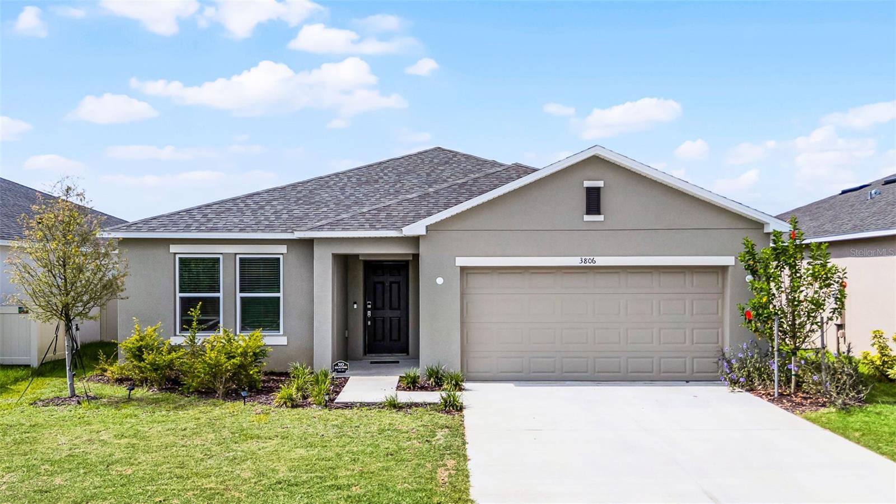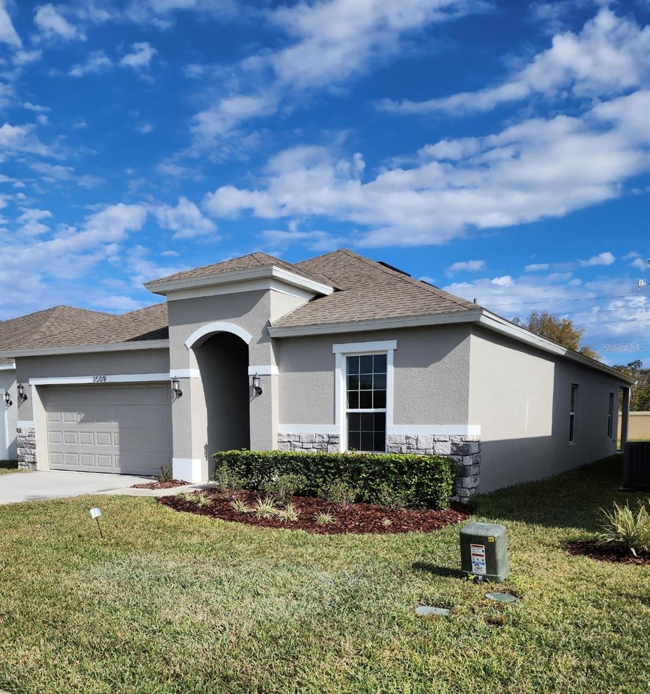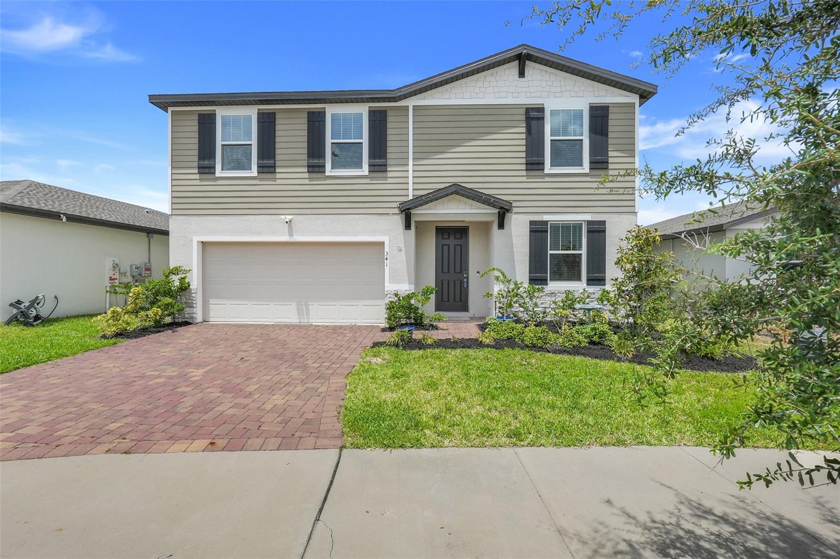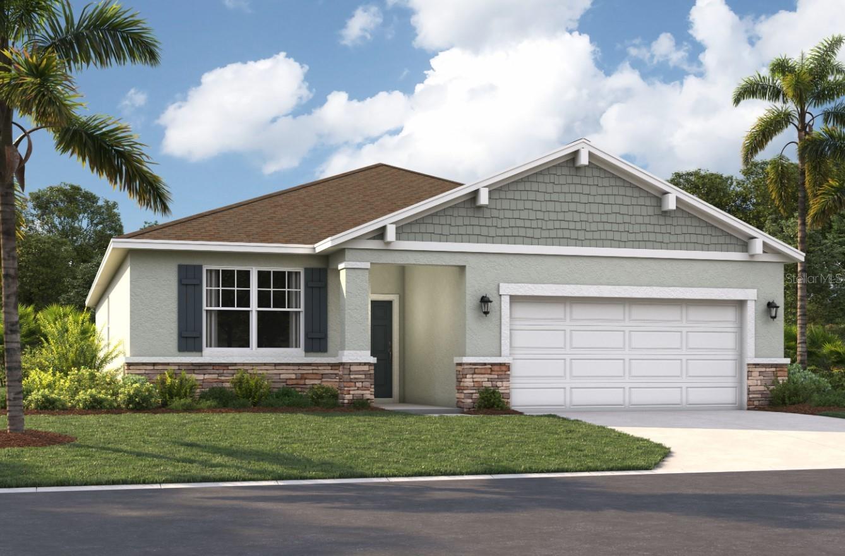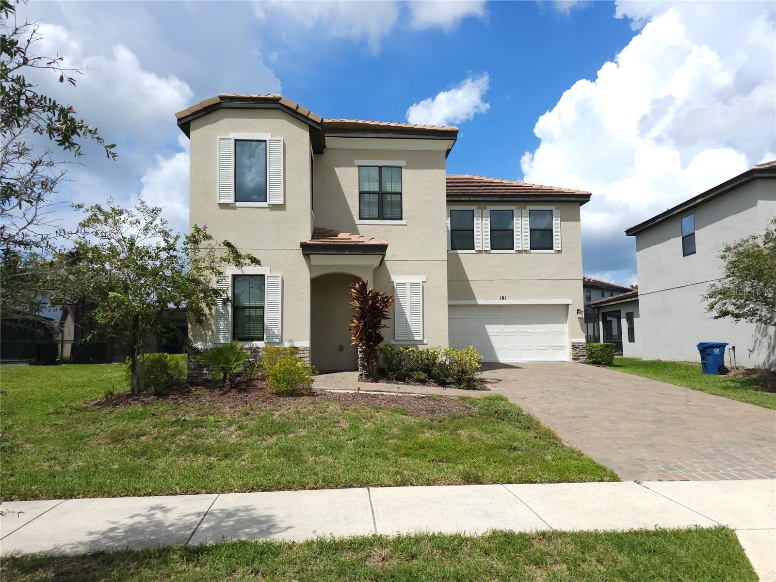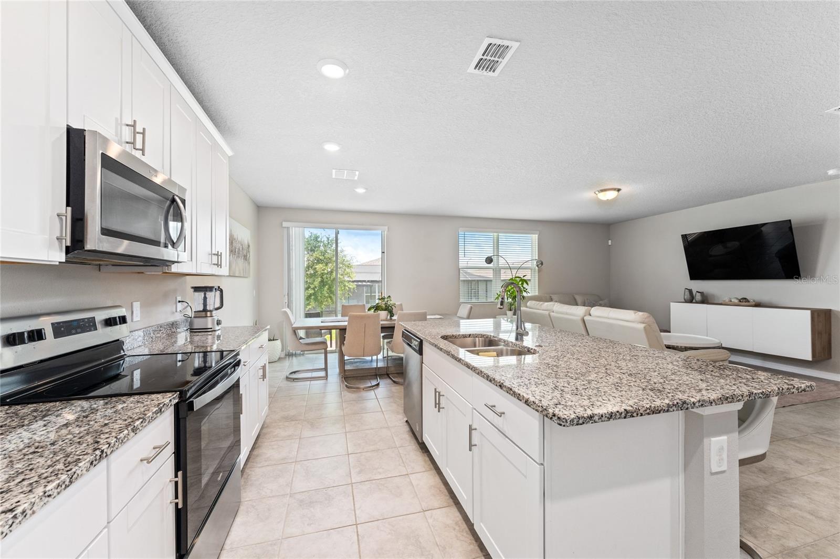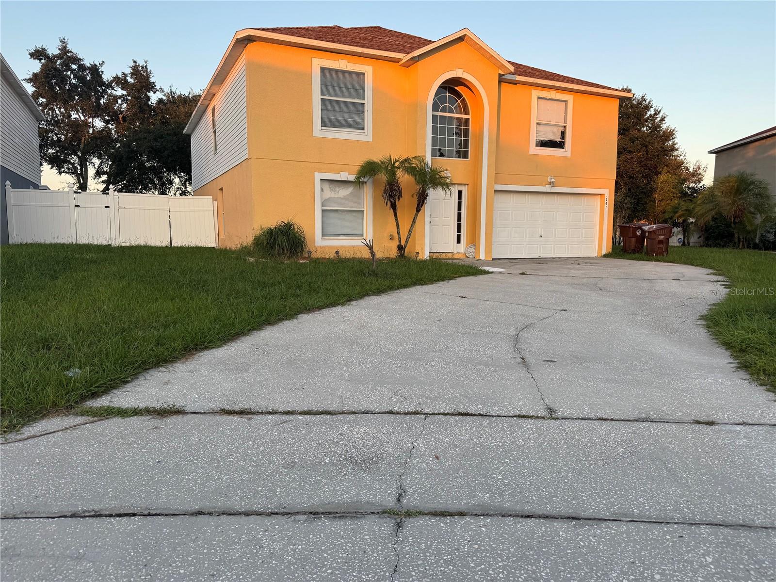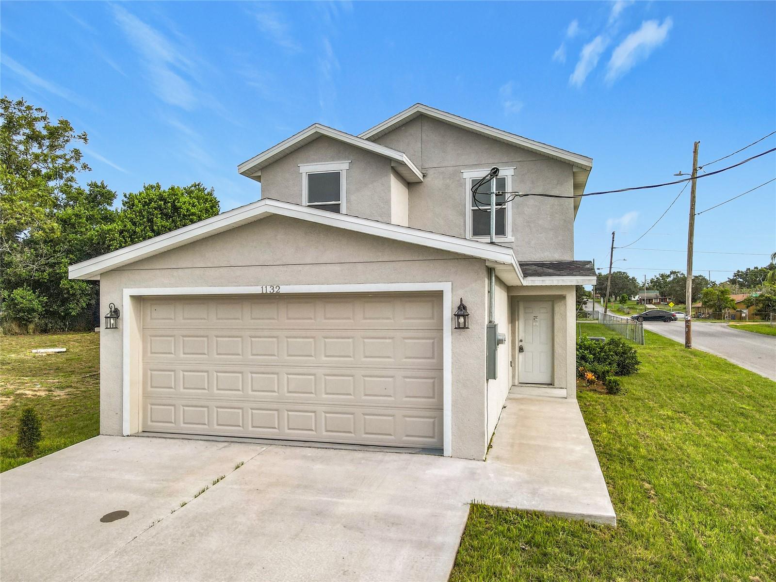42 Grenewood Lane, HAINES CITY, FL 33844
Property Photos

Would you like to sell your home before you purchase this one?
Priced at Only: $310,000
For more Information Call:
Address: 42 Grenewood Lane, HAINES CITY, FL 33844
Property Location and Similar Properties
- MLS#: O6318262 ( Residential )
- Street Address: 42 Grenewood Lane
- Viewed: 152
- Price: $310,000
- Price sqft: $122
- Waterfront: No
- Year Built: 1987
- Bldg sqft: 2544
- Bedrooms: 3
- Total Baths: 3
- Full Baths: 2
- 1/2 Baths: 1
- Garage / Parking Spaces: 2
- Days On Market: 155
- Additional Information
- Geolocation: 28.0631 / -81.5483
- County: POLK
- City: HAINES CITY
- Zipcode: 33844
- Subdivision: Grenelefe Estates
- Elementary School: Sandhill Elem
- Middle School: Boone
- High School: Haines City Senior
- Provided by: RE/MAX TOWN CENTRE
- Contact: Judy Torres
- 407-996-3200

- DMCA Notice
-
DescriptionPrice improvement!! Motivated sellers.... Make that appointment and fall in love!! If you don't know the community of grenelefe, or have never visited it.... You are missing out. Grenelefe was built back in the 80's and stands proud today, mainly due to its "out of the way " location and it's quiet peacefulness. This home is located in grenelefe estates. "grenewood lane" is tucked away in the most private and secluded street of all. Also revered due to the impeccable way these owners on grenewood lane keep up their property, very clean cut, lush and beautiful all year round. 42 grenewood ln is located at the very end of this dead end steet, which makes it even more secluded. Presenting to you with 3 bedrooms and 2 1/2 bathrooms this home is topped off with a kitchen remodel which include kraftmaid cabinets, corian counter tops, double wall ovens, ct, microwave and more. And has travertine flooring throughout. Over 2,000 sq. Ft. Of interior space plus a two car garage for cars (or golf carts). Major lush landscaping itself, with a screened porch area off the kitchen plus a bonus courtyard off the dining room to sit by the fire pit, or grill the weekend steaks. This home has also been outfitted with the invisible fence system for your dogs to be able to roam this yard space and have you not fear they will get away. Also, there is a well and pump system for your exterior watering needs. Keeps the water bills low. Give us a call to view this home, it is just here waiting for you! Roof newer. Air conditioning less than 3 years old. Hot water heater 2 years old. Your insurance company will love this home!! Make that call today, schedule a tour and fall in love. This secluded quiet and impeccably kept home is just waiting for you!!
Payment Calculator
- Principal & Interest -
- Property Tax $
- Home Insurance $
- HOA Fees $
- Monthly -
For a Fast & FREE Mortgage Pre-Approval Apply Now
Apply Now
 Apply Now
Apply NowFeatures
Building and Construction
- Covered Spaces: 0.00
- Exterior Features: Private Mailbox, Rain Gutters, Sliding Doors
- Flooring: Carpet, Travertine
- Living Area: 2331.00
- Roof: Shingle
Land Information
- Lot Features: Cul-De-Sac, Landscaped, Street Dead-End, Paved, Private
School Information
- High School: Haines City Senior High
- Middle School: Boone Middle
- School Elementary: Sandhill Elem
Garage and Parking
- Garage Spaces: 2.00
- Open Parking Spaces: 0.00
Eco-Communities
- Pool Features: Gunite, Heated, In Ground, Outside Bath Access, Tile
- Water Source: Public
Utilities
- Carport Spaces: 0.00
- Cooling: Central Air
- Heating: Central, Electric
- Pets Allowed: Breed Restrictions, Cats OK, Dogs OK, Yes
- Sewer: Public Sewer
- Utilities: Cable Available, Electricity Connected, Phone Available, Sewer Connected, Sprinkler Well, Underground Utilities, Water Connected
Amenities
- Association Amenities: Maintenance, Vehicle Restrictions
Finance and Tax Information
- Home Owners Association Fee Includes: Common Area Taxes, Pool, Escrow Reserves Fund, Maintenance Grounds, Management, Private Road
- Home Owners Association Fee: 1050.00
- Insurance Expense: 0.00
- Net Operating Income: 0.00
- Other Expense: 0.00
- Tax Year: 2024
Other Features
- Appliances: Built-In Oven, Cooktop, Dishwasher, Disposal, Dryer, Electric Water Heater, Ice Maker, Microwave, Refrigerator
- Association Name: Secretary-Deborah Peck 702-340-3074
- Country: US
- Interior Features: Ceiling Fans(s), Eat-in Kitchen, Living Room/Dining Room Combo, Open Floorplan, Primary Bedroom Main Floor, Solid Surface Counters, Thermostat, Tray Ceiling(s), Walk-In Closet(s), Wet Bar
- Legal Description: GRENELEFE ESTATES PHASE D PB 80 PGS 20 & 21 LOTS 20 & 21 THAT DESC AS BEG AT MOST NLY COR OF LOT 20 RUN S 28 DEG 46 MIN 35 SEC W 81.69 FT S 26 DEG 46 MIN 09 SEC W 98.31 FT S 75 DEG 21 MIN 41 SEC E 50.72 FT E 112.45 FT N 09 DEG 29 MIN 29 SEC W 147.89 FT TO CURVE NWLY ALONG CURVE 62.91 FT TO POB
- Levels: One
- Area Major: 33844 - Haines City/Grenelefe
- Occupant Type: Vacant
- Parcel Number: 28-28-07-935114-000201
- Possession: Close Of Escrow
- Style: Bungalow
- View: Garden, Trees/Woods
- Views: 152
Similar Properties
Nearby Subdivisions
Alford Oaks
Arlington Square
Arrowhead Lake
Auburn Hills
Avondale
Balmoral Estates
Balmoral Estates Phase 3
Bannon Fish Camp
Bermuda Pointe
Bradbury Creek
Bradbury Creek Phase 1
Bradbury Creek Phase 2
Calabay At Tower Lake Ph 03
Calabay Parc At Tower Lake
Calabay Park At Tower Lake Ph
Calabay Pktower Lake
Calabay Xing
Casa De Ralt Sub
Chanler Ridge
Chanler Ridge Ph 02
Covered Bridge
Covered Bridge At Liberty Bluf
Crosswind
Crosswinds
Crosswinds 40's
Crosswinds 40s
Crosswinds 50's
Crosswinds 50s
Crosswinds East
Crystal Lake Estates
Cypress Park
Cypress Park Estates
Dyson Road Prop
Estates At Lake Butler
Estates At Lake Hammock
Estates At Lake Hammock Pb 171
Estates/lk Hammock
Estateslk Hammock
Grace Ranch
Grace Ranch Ph 1
Grace Ranch Ph 2
Gracelyn Grove
Gracelyn Grove Ph 1
Graham Park Sub
Gralynn Heights
Grenelefe Club Estates
Grenelefe Country Home
Grenelefe Country Homes
Grenelefe Estates
Grenelefe Twnhse Area
Grovehlnd Meadows
Haines City
Haines Rdg Ph 2
Haines Rdg Ph 4
Haines Ridge Ph 01
Hala Heights
Hamilton Bluff
Hamilton Bluff Subdivision Pha
Hammock Reserve
Hammock Reserve Ph 1
Hammock Reserve Ph 2
Hammock Reserve Ph 3
Hammock Reserve Ph 4
Hammock Reserve Phase 1 Pb 183
Hammock Reserve Phase 3
Hanes Rdg Ph 2
Hatchineha Estates
Hemingway Place Ph 02
Hidden Lake Preserve
Highland Mdws 4b
Highland Mdws Ph 2a
Highland Mdws Ph 2b
Highland Mdws Ph 7
Highland Mdws Ph Iii
Highland Meadows Ph 3
Highland Park
Highland Place
Hihghland Park
Hill Top Sub
Hillview
Johnston Geo M
Katz Phillip Sub
Kokomo Bay Ph 01
Kokomo Bay Ph 02
L M Estates
Lake Hamilton 40s
Lake Hamilton 50s
Lake Henry Hills Sub
Lake Marion Homesites
Lake Marion Terrace 2nd Add
Lake Region Paradise Is
Lake Tracy Estates
Landmark Baptist Village Ph 02
Laurel Glen
Lawson Dunes
Lawson Dunes Sub
Lawsondune 50’s
Lawsondune 50s
Liberty Square
Linvall Park Rep
Lockhart Mathis
Lockhart Smiths Resub
Lockhart & Mathis
Lockharts Sub
Magnolia Park
Magnolia Park Ph 1 2
Magnolia Park Ph 3
Magnolia Park Phases 1 & 2
Marella Terrace Rep
Mariner Cay
Marion Creek
Marion Creek Estates
Marion Creek Estates Phase 1
Marion Ridge
Miller J T Sub
Monticellitower Lake
Natures Edge Golf Estates
None
Not Applicable
Not In Subdivision
Not On List
Not On The List
Orchard
Orchid Terrace
Orchid Terrace Ph 1
Orchid Terrace Ph 2
Orchid Terrace Ph 3
Orchid Terrace Phase 1
Patterson Groves
Patterson Grvs
Patterson Heights
Pointe Eva
Polk County
Randa Rdg Ph 2
Randa Ridge Ph 01
Ravencroft Heights
Reservehlnd Mdws
Ridge/hlnd Mdws
Ridgehlnd Mdws
Sample Bros Sub
Sandy Shores Sub
Scenic Ter South Ph 1
Scenic Terrace
Scenic Terrace North
Scenic Terrace South Ph 1
Scenic Terrace South Ph 2
Scenic Terrace South Phase 2
Seasons At Heritage Square
Seasons At Hilltop
Seasonsfrst Crk
Seasonsheritage Square
Seasonshilltop
Seville Sub
Shultz Sub
Southern Dunes
Southern Dunes Estates
Southern Dunes Estates Add
Southern Dunes Kokomo Bay
Spring Pines
Spring Pines Sub
Spring Pines West
St James Crossing
Stonewood Crossings Ph 01
Stonewood Crossings Ph 1
Stonewood Estates
Summerlin Grvs Ph 1
Summerlin Grvs Ph 2
Summerview Xing
Sun Air North
Sun Oaks
Sun-air North
Sunmerlin Grvs Ph 2
Sunset Chase
Sunset Sub
Sweetwater Golf Tennis Club A
Sweetwater Golf Tennis Club S
Sweetwater Golf & Tennis Club
Tarpon Bay
Tarpon Bay Ph 2
Tarpon Bay Ph 3
Tower View Estates
Tradewinds
Tradewinds At Hammock Reserve
Valencia Hills
Valencia Hills Sub
Villa Sorrento
Village Estates
Wadsworth J R Sub
West View Ridge Resorts Inc

- Broker IDX Sites Inc.
- 750.420.3943
- Toll Free: 005578193
- support@brokeridxsites.com

































