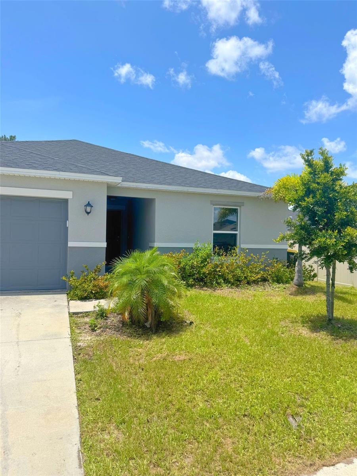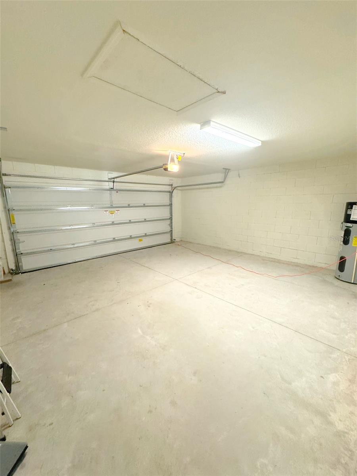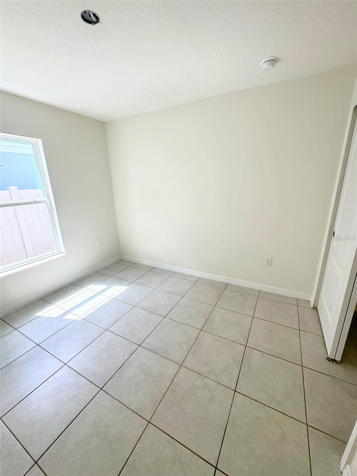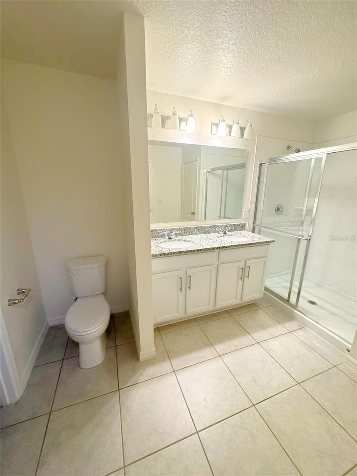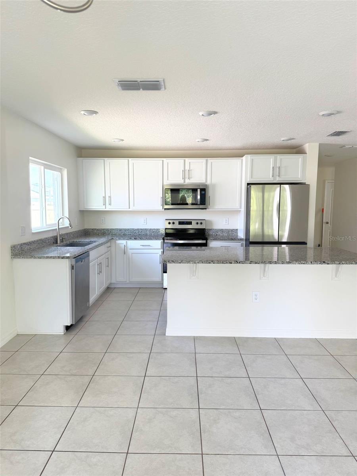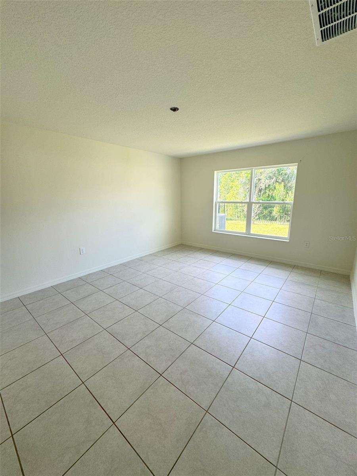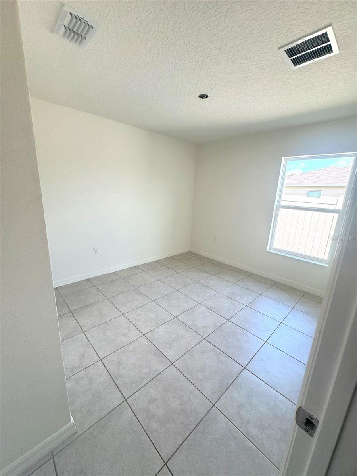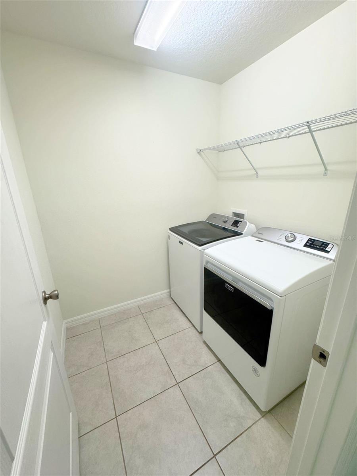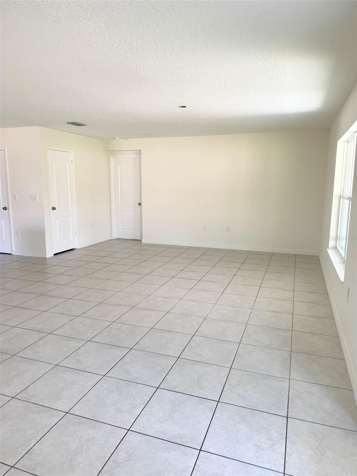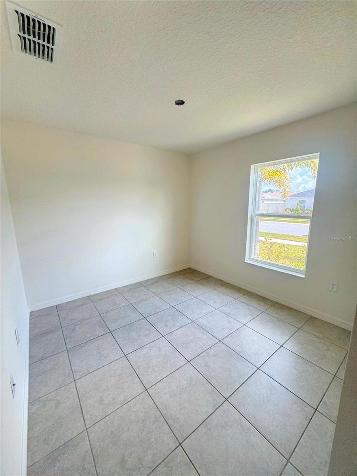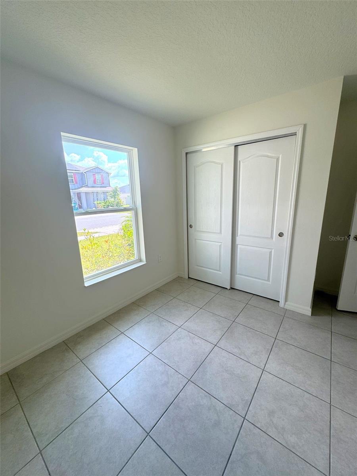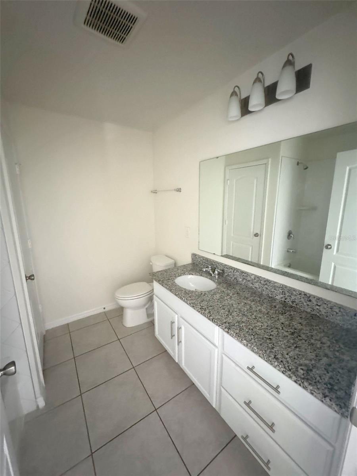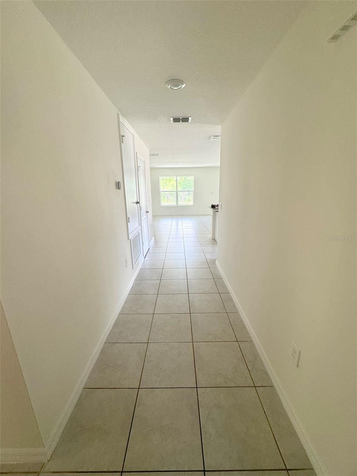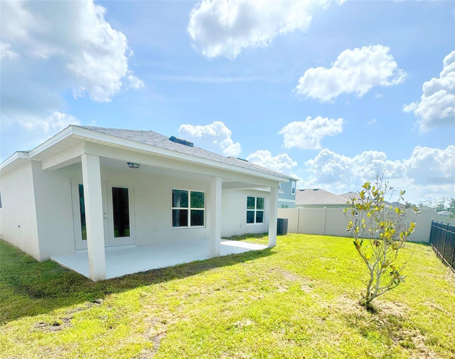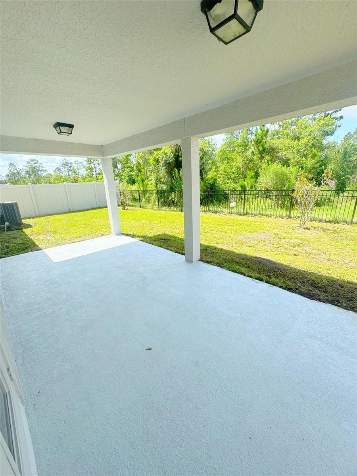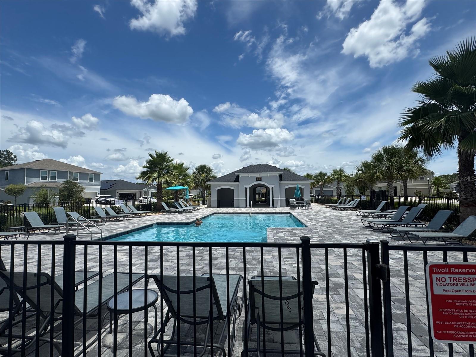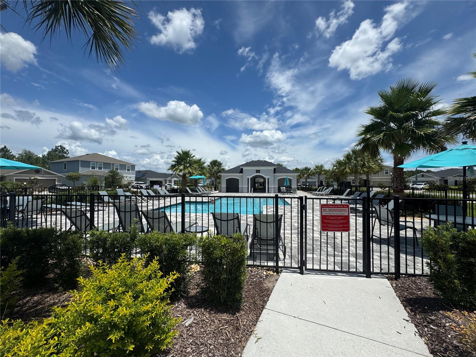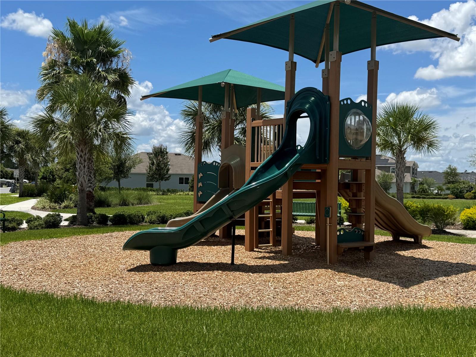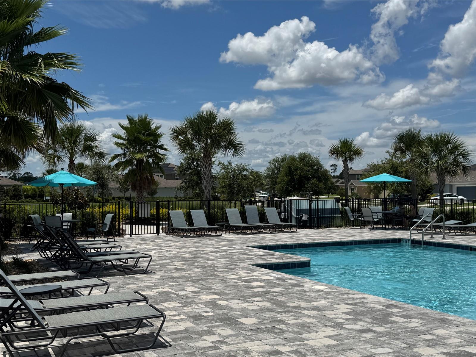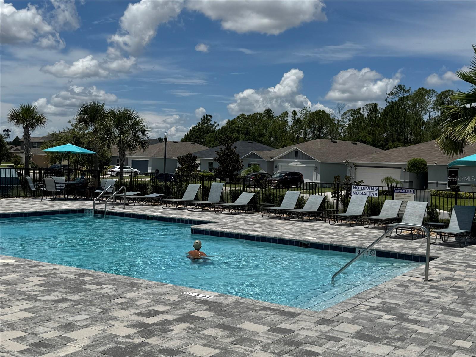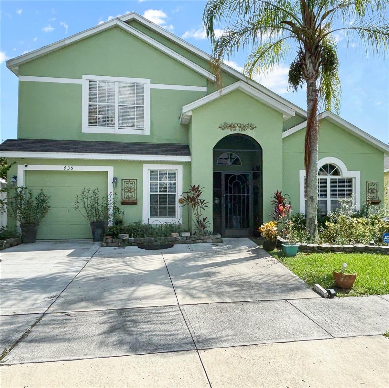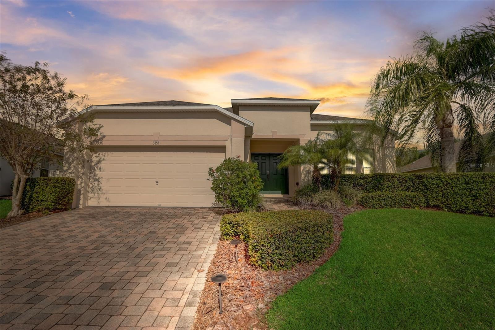1557 Venice Lane, DAVENPORT, FL 33896
Property Photos

Would you like to sell your home before you purchase this one?
Priced at Only: $364,900
For more Information Call:
Address: 1557 Venice Lane, DAVENPORT, FL 33896
Property Location and Similar Properties
- MLS#: O6317184 ( Residential )
- Street Address: 1557 Venice Lane
- Viewed: 49
- Price: $364,900
- Price sqft: $152
- Waterfront: No
- Year Built: 2022
- Bldg sqft: 2402
- Bedrooms: 4
- Total Baths: 2
- Full Baths: 2
- Garage / Parking Spaces: 2
- Days On Market: 145
- Additional Information
- Geolocation: 28.2251 / -81.5479
- County: POLK
- City: DAVENPORT
- Zipcode: 33896
- Subdivision: Tivoli Reserve Ph 3
- Elementary School: Loughman Oaks Elem
- Middle School: Boone Middle
- High School: Davenport High School
- Provided by: REALTY ONE GROUP INSPIRATION
- Contact: Junyela Mororo
- 321-233-2300

- DMCA Notice
-
DescriptionSELLER MOTIVATED! This gorgeous single story home with showcases an open floor plan, ceramic tile flooring throughout all rooms , and a laundry room with included brand new washer and dryer. A beautiful kitchen, cabinets , granite countertops, a center island, and stainless steel appliances. A connect leaving room provides beautiful French doors with convenient access to the extended covered back patio. The patio overlooks a conservation area and it is all fenced which is ideal for enjoying Florida all day. The master suite offers a conservation area view and a connecting bath with a walk in closet and dual sink vanity. Located in Davenport, Tivoli Reserve offers community pool, playground and near access to I4 and Poinciana , this amazing location has all you need near by . A brand new plaza with Publix and many others stores only minutes away .
Payment Calculator
- Principal & Interest -
- Property Tax $
- Home Insurance $
- HOA Fees $
- Monthly -
For a Fast & FREE Mortgage Pre-Approval Apply Now
Apply Now
 Apply Now
Apply NowFeatures
Building and Construction
- Builder Model: 1760/A
- Builder Name: KB Home
- Covered Spaces: 0.00
- Exterior Features: French Doors
- Fencing: Fenced, Vinyl
- Flooring: Ceramic Tile
- Living Area: 1760.00
- Roof: Shingle
Property Information
- Property Condition: Completed
Land Information
- Lot Features: Conservation Area
School Information
- High School: Davenport High School
- Middle School: Boone Middle
- School Elementary: Loughman Oaks Elem
Garage and Parking
- Garage Spaces: 2.00
- Open Parking Spaces: 0.00
- Parking Features: Garage Door Opener
Eco-Communities
- Water Source: Public
Utilities
- Carport Spaces: 0.00
- Cooling: Central Air
- Heating: Central
- Pets Allowed: Yes
- Sewer: Public Sewer
- Utilities: Cable Available, Electricity Available
Amenities
- Association Amenities: Playground, Pool
Finance and Tax Information
- Home Owners Association Fee: 110.00
- Insurance Expense: 0.00
- Net Operating Income: 0.00
- Other Expense: 0.00
- Tax Year: 2024
Other Features
- Appliances: Dishwasher, Disposal, Dryer, Electric Water Heater, Exhaust Fan, Microwave, Range, Refrigerator, Washer
- Association Name: Empire Management Group- Oscar Trujillo
- Association Phone: 352-227-2100
- Country: US
- Furnished: Unfurnished
- Interior Features: Kitchen/Family Room Combo, Open Floorplan
- Legal Description: TIVOLI RESERVE PHASE 3 PB 186 PG 1-4 LOT 149
- Levels: One
- Area Major: 33896 - Davenport / Champions Gate
- Occupant Type: Vacant
- Parcel Number: 28-26-18-932913-001490
- Views: 49
Similar Properties
Nearby Subdivisions
Abbey At West Haven
Abbeywest Haven
Ashebrook
Ashley Manor
Bellaviva
Bellaviva Ph 1
Bellaviva Ph 2
Belle Haven
Belle Haven Ph 1
Bridgewater Crossing Ph 01
Champions Gate
Champions Pointe
Championsgate
Championsgate Stoneybrook Sou
Championsgate Condo 4 Ph 31 3
Championsgate Resort
Championsgate Stoneybrook
Championsgate Stoneybrook Sout
Chelsea Park At West Haven
Cypress Pointe Forest
Dales At West Haven
Dales/west Haven
Daleswest Haven
Fantasy Island Res Orlando
Festival Ph 5
Fox North
Glen At West Haven
Glenwest Haven
Hamlet At West Haven
Interocean City Sec A Rep Of B
Lake Wilson Preserve
Legacy Union Twnhms
Loma Del Sol Ph 02 A
Loma Del Sol Ph 02 E
Loma Del Sol Ph Ii
Loma Vista Sec 01
Loma Vista Sec 02
Manor At West Haven
None
Orange Blossom Add West
Orange Villas
Paradise Woods Ph 02
Paradise Woods Phase 02
Pinewood Country Estates
Plat For Chelsea Pkwest Haven
Reserve At Town Center
Retreat At Championsgate
Sanctuary At West Haven
Sandy Ridge
Sandy Ridge Ph 01
Sandy Ridge Ph 02
Sereno Ph 01
Sereno Ph 2
Seybold On Dunson Road Ph 04
Shire At West Haven
Shire At West Haven Ph 01
Shire At West Haven Ph 1
Shirewest Haven Ph 01
Stoneybrook South
Stoneybrook South Champions G
Stoneybrook South / Champions
Stoneybrook South K
Stoneybrook South North Parcel
Stoneybrook South North Pcl-ph
Stoneybrook South North Pclph
Stoneybrook South North Prcl 7
Stoneybrook South North Prcl P
Stoneybrook South Ph 1
Stoneybrook South Ph 1 1 J 1
Stoneybrook South Ph 1 Rep Of
Stoneybrook South Ph 1champion
Stoneybrook South Ph C-1b
Stoneybrook South Ph C1b
Stoneybrook South Ph D1 E1
Stoneybrook South Ph F-1
Stoneybrook South Ph F1
Stoneybrook South Ph G-1
Stoneybrook South Ph G1
Stoneybrook South Ph I 1 J 1
Stoneybrook South Ph I1 J1
Stoneybrook South Ph J 2 J 3
Stoneybrook South Ph J-2 & J-3
Stoneybrook South Ph J2 J3
Stoneybrook South Phi1j1 Pb23
Stoneybrook South Tr K
Summers Corner
Thousand Oaks Ph 02
Tivoli I Reserve Ph 3
Tivoli Reserve Ph 1
Tivoli Reserve Ph 2
Tivoli Reserve Ph 3
Tivoli Reserve Phase 1
Villa Domani
Vistamar Villages
Vistamar Vlgs
Vistamar Vlgs Ph 2
Windwood Bay
Windwood Bay Ph 01
Windwood Bay Ph 02

- Broker IDX Sites Inc.
- 750.420.3943
- Toll Free: 005578193
- support@brokeridxsites.com



