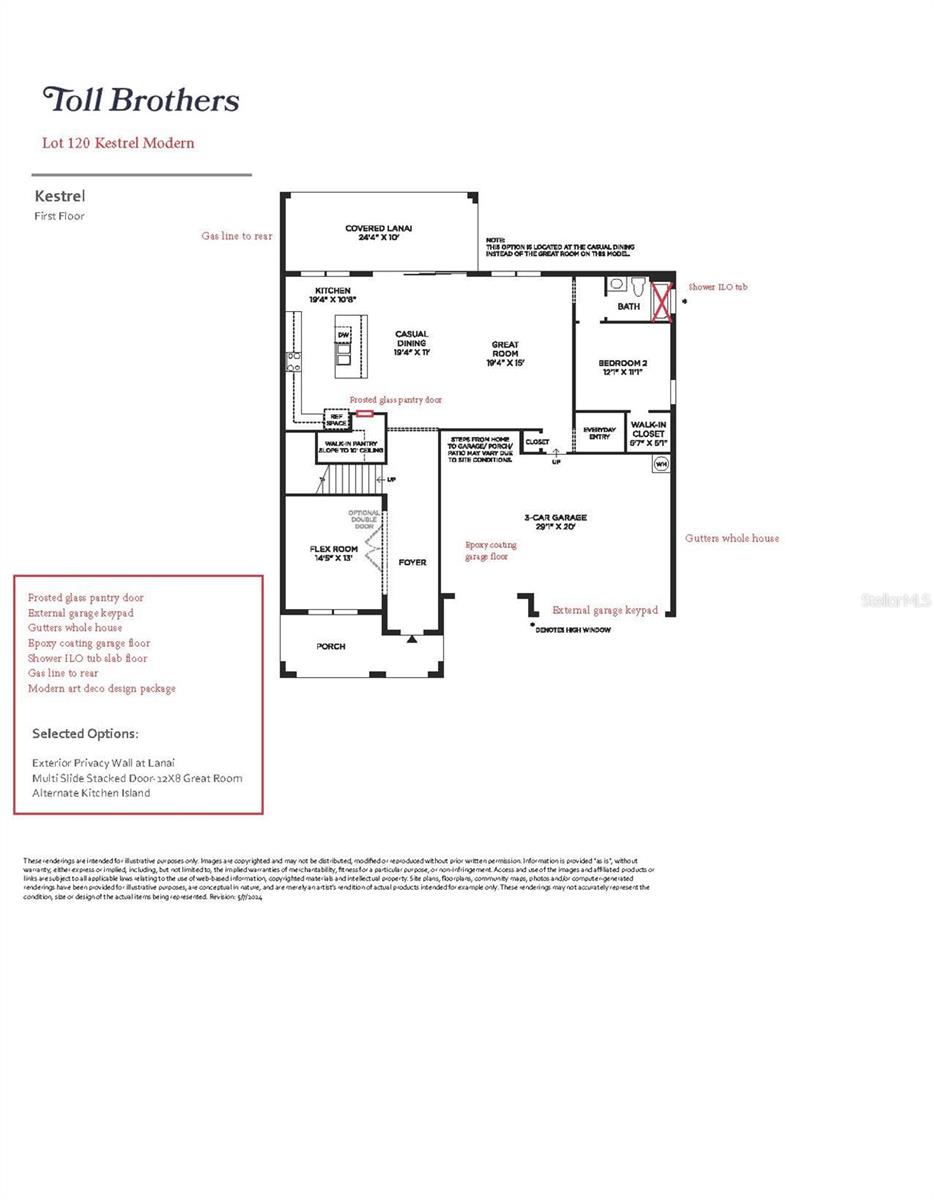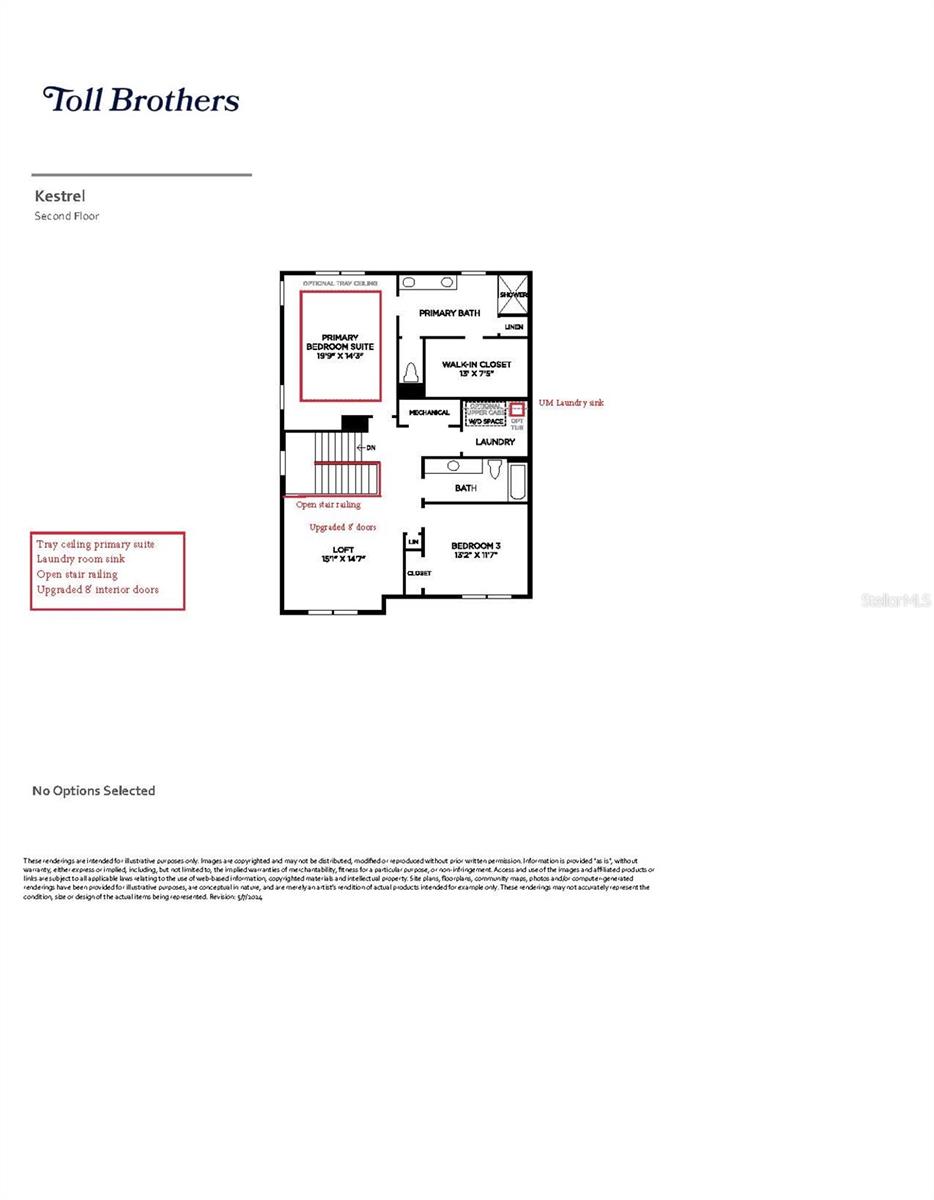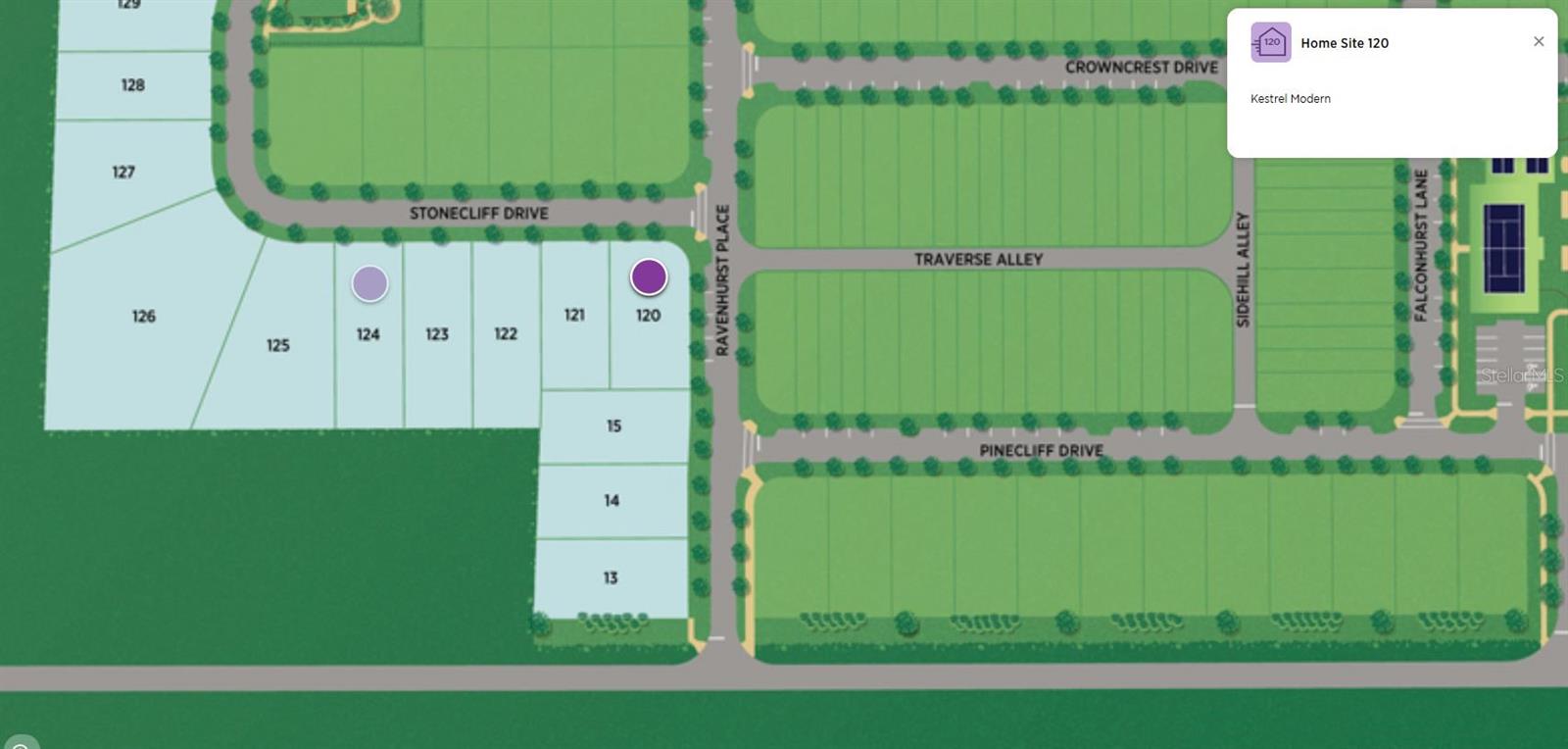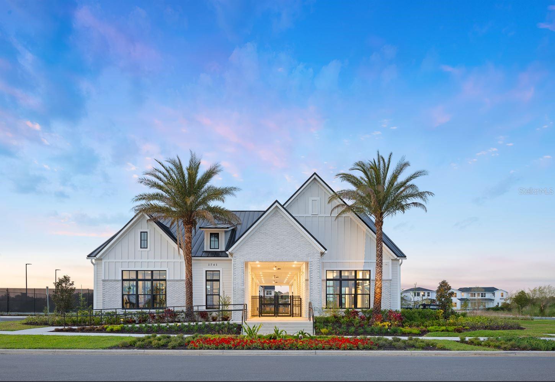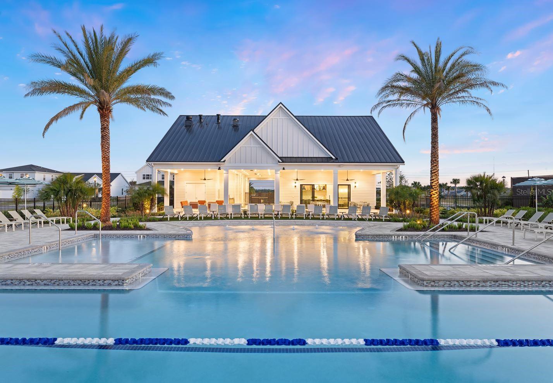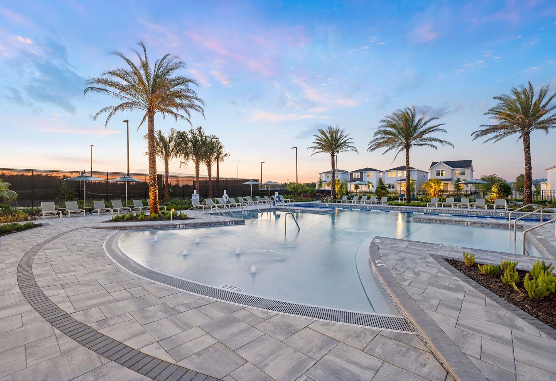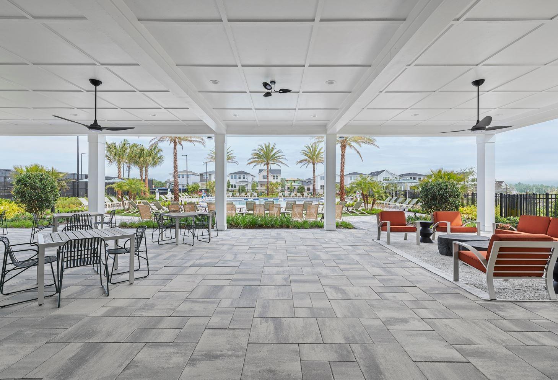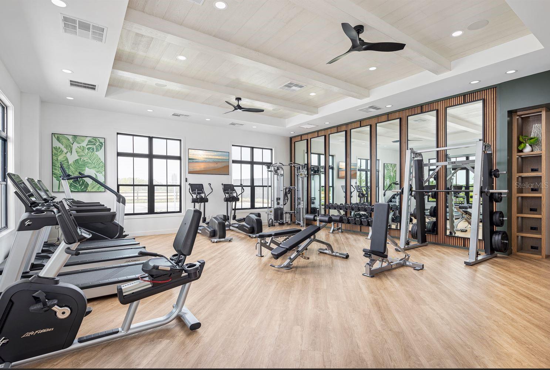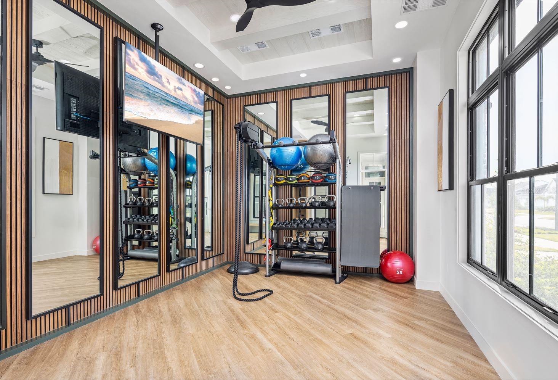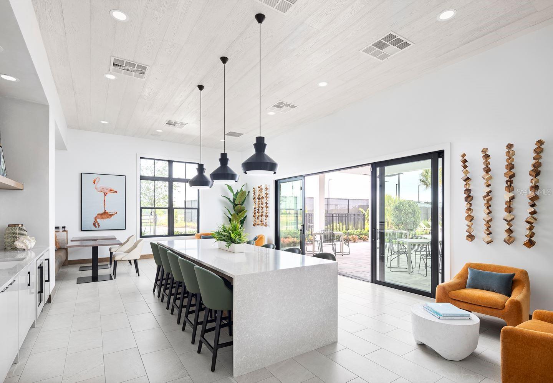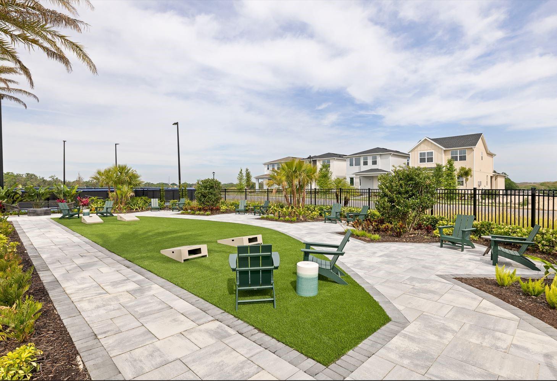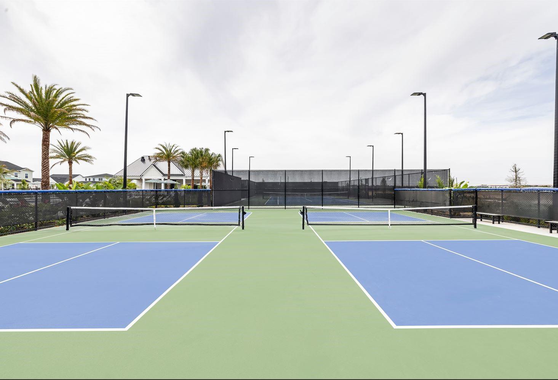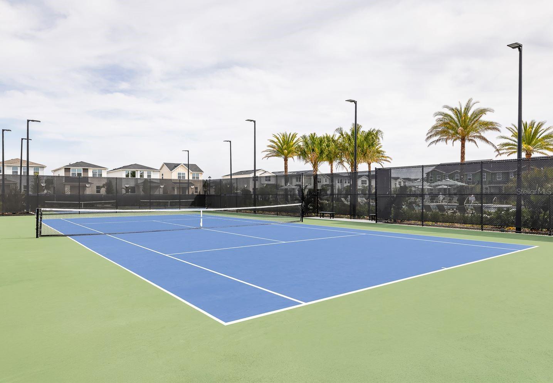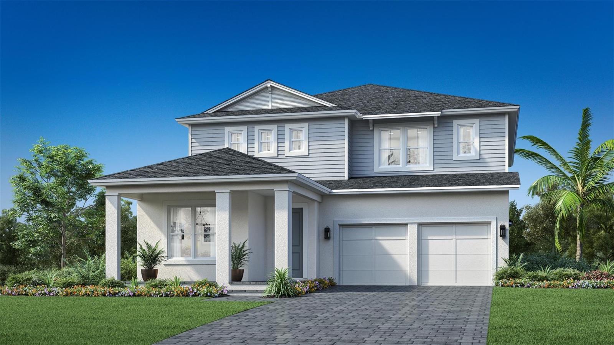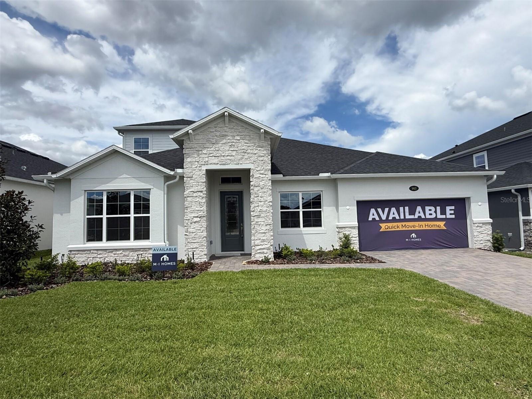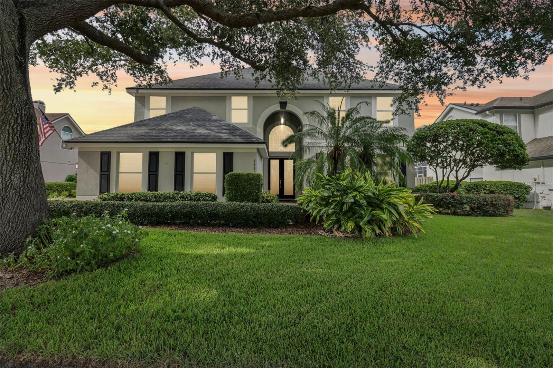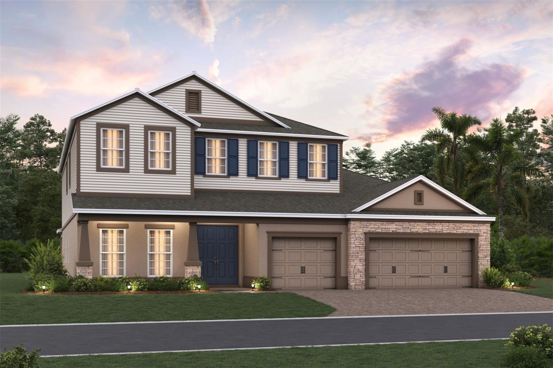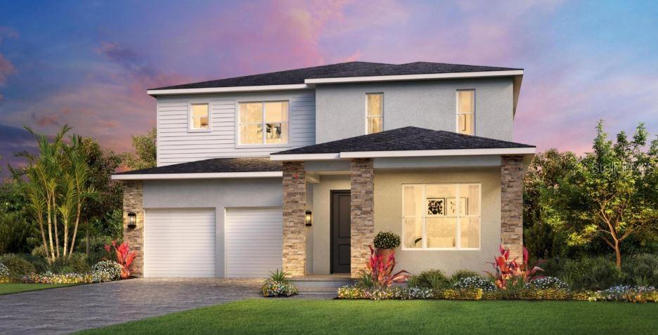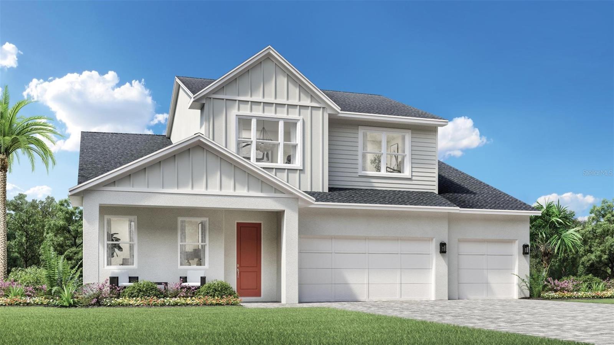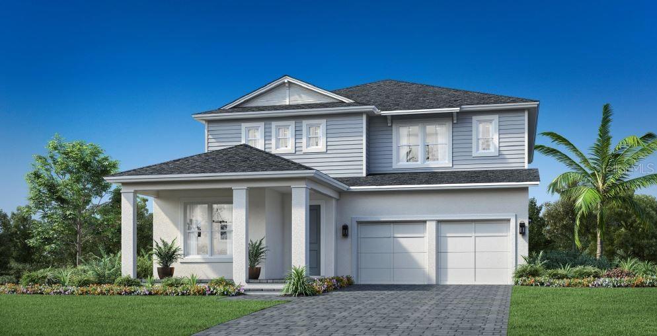1880 Stonecliff Drive, APOPKA, FL 32703
Property Photos

Would you like to sell your home before you purchase this one?
Priced at Only: $790,833
For more Information Call:
Address: 1880 Stonecliff Drive, APOPKA, FL 32703
Property Location and Similar Properties
- MLS#: O6316894 ( Residential )
- Street Address: 1880 Stonecliff Drive
- Viewed: 115
- Price: $790,833
- Price sqft: $206
- Waterfront: No
- Year Built: 2023
- Bldg sqft: 3845
- Bedrooms: 3
- Total Baths: 3
- Full Baths: 3
- Garage / Parking Spaces: 3
- Days On Market: 151
- Additional Information
- Geolocation: 28.6629 / -81.5408
- County: ORANGE
- City: APOPKA
- Zipcode: 32703
- Subdivision: Bronson Peak
- Elementary School: Apopka Elem
- Middle School: Wolf Lake Middle
- High School: Apopka High
- Provided by: ORLANDO TBI REALTY LLC
- Contact: Dayene Grubert
- 407-345-6000

- DMCA Notice
-
DescriptionUnder Construction. This 3 bedroom, 3 bath, 2,800 square foot home is available for move in November 2025. The bright foyer sets the perfect mood, it offers plenty of natural light, and flows past a large flex room, opening to lovely views of the expansive great room. The gourmet kitchen makes a statement with its gas cooktop, premium finishes, upgraded cabinets, and stainless steel appliances. Featuring a large center island that overlooks the casual dining area, great room and expansive covered patio. The great room is perfect for bringing the outdoors, inside with the 12 foot multi slide door that opens to an oversized covered porch perfect for activities, grilling, and outdoor entertaining. On the first floor you will also find a bedroom tucked in the back with access to a full bathroom. On the second floor you're greeted with a large loft space that creates an abundance of living options. The primary bedroom suite offers a luxurious primary bathroom that boasts quartz countertops, dual sinks, a large walk in closet, and a private toilet area. Gorgeous designer finishes highlight every room in this home. This home also features a 3 car garage with a brick paver driveway. Schedule an appointment today to learn more about this stunning home!
Payment Calculator
- Principal & Interest -
- Property Tax $
- Home Insurance $
- HOA Fees $
- Monthly -
For a Fast & FREE Mortgage Pre-Approval Apply Now
Apply Now
 Apply Now
Apply NowFeatures
Building and Construction
- Builder Model: Krestel Modern
- Builder Name: Toll Brothers
- Covered Spaces: 0.00
- Exterior Features: Rain Gutters, Sidewalk, Sliding Doors
- Flooring: Carpet, Ceramic Tile, Luxury Vinyl, Tile
- Living Area: 2837.00
- Roof: Shingle
Property Information
- Property Condition: Under Construction
Land Information
- Lot Features: Corner Lot, Sidewalk, Paved
School Information
- High School: Apopka High
- Middle School: Wolf Lake Middle
- School Elementary: Apopka Elem
Garage and Parking
- Garage Spaces: 3.00
- Open Parking Spaces: 0.00
- Parking Features: Driveway, Garage Door Opener
Eco-Communities
- Water Source: None
Utilities
- Carport Spaces: 0.00
- Cooling: Central Air
- Heating: Central, Heat Pump
- Pets Allowed: Cats OK, Dogs OK
- Sewer: Public Sewer
- Utilities: Cable Available, Electricity Available, Natural Gas Connected, Phone Available, Sewer Connected, Sprinkler Meter, Underground Utilities, Water Available
Amenities
- Association Amenities: Clubhouse, Fence Restrictions, Fitness Center, Park, Pickleball Court(s), Playground, Pool, Tennis Court(s), Trail(s)
Finance and Tax Information
- Home Owners Association Fee Includes: Pool
- Home Owners Association Fee: 123.00
- Insurance Expense: 0.00
- Net Operating Income: 0.00
- Other Expense: 0.00
- Tax Year: 2025
Other Features
- Appliances: Built-In Oven, Cooktop, Dishwasher, Disposal, Dryer, Gas Water Heater, Microwave, Range Hood, Refrigerator, Washer
- Association Name: Geeta Chowbay
- Association Phone: (904) 261
- Country: US
- Interior Features: In Wall Pest System, Kitchen/Family Room Combo, Open Floorplan, PrimaryBedroom Upstairs, Stone Counters, Thermostat
- Legal Description: BRONSON PEAK PHASE 2A 116/59 LOT 120
- Levels: Two
- Area Major: 32703 - Apopka
- Occupant Type: Vacant
- Parcel Number: 17-21-28-0940-01-200
- Views: 115
- Zoning Code: PD
Similar Properties
Nearby Subdivisions
Adell Park
Apopka Town
Bel Aire Hills
Beverly Terrace Dedicated As M
Brantley Place
Braswell Court
Breckenridge Ph 01 N
Breezy Heights
Bronson Peak
Bronsons Ridge 32s
Cameron Grove
Chelsea Parc
Clear Lake Lndg
Cobblefield
Country Landing
Cutters Corner
Davis Mitchells Add
Dream Lake Add
Eden Crest
Emerson Park
Emerson Park A B C D E K L M N
Emerson Pointe
Enclave At Bear Lake Ph 2
Forest Lake Estates
Foxwood Ph 2
Golden Estates
Hackney Prop
Hi Alta
Hilltop Reserve Ph Ii
Hilltop Reserve Ph Iii
Hilltop Reserve Ph Iv
Ivy Trls
Lake Doe Cove Ph 03 G
Lake Doe Estates
Lake Heiniger Estates
Lake Jewell Heights
Lake Mendelin Estates
Lakeside Ph I Amd 2
Lakeside Ph Ii
Lakeside Ph Ii A Rep
Lynwood
Marbella Reserve
Maudehelen Sub
Mc Neils Orange Villa
Meadowlark Landing
Montclair
Morgan Place
Neals Bay Point
None
Northcrest
Oak Hills
Oak Lawn
Oak Lawn First Add
Oak Pointe South
Oakmont Park
Oaks Wekiwa
Paradise Heights
Paradise Heights First Add
Paradise Point 3rd Sec
Paradise Point 3rd Sec Rep Of
Piedmont Lakes Ph 04
Poe Reserve Ph 2
Poe Reserve Ph 3
Royal Estates
Royal Oak Estates
Sheeler Hills
Sheeler Oaks Ph 03a
Silver Oak Ph 2
Silver Rose Ph 02
Stockbridge
Vistas At Waters Edge
Votaw
Wekiva Chase
Wekiva Club Ph 02 48 88
Wekiva Reserve
Wekiva Ridge Oaks
Wekiwa Manor Sec 03
Woodfield Oaks

- Broker IDX Sites Inc.
- 750.420.3943
- Toll Free: 005578193
- support@brokeridxsites.com



