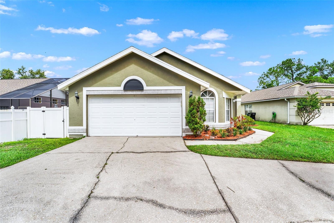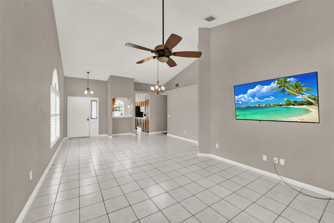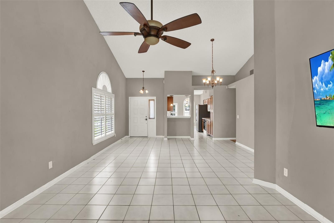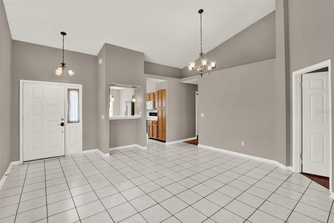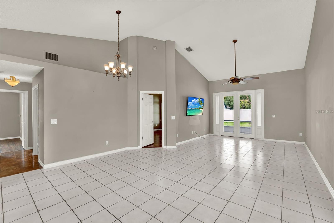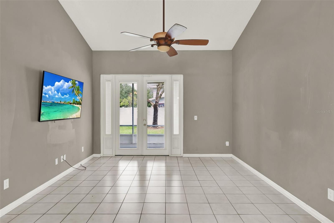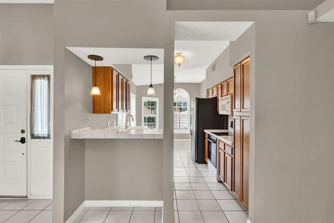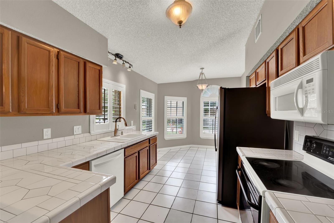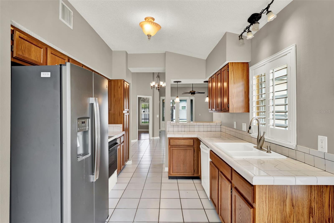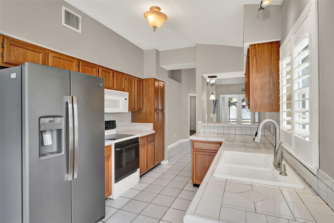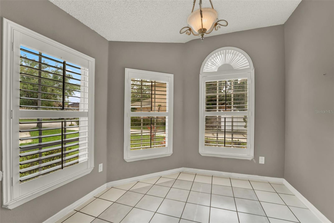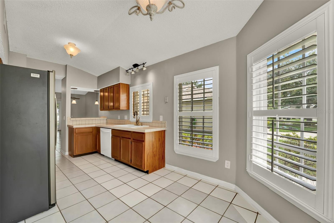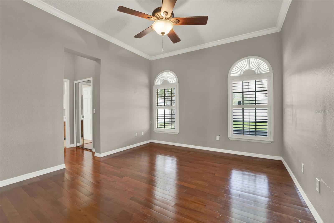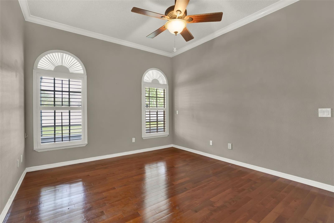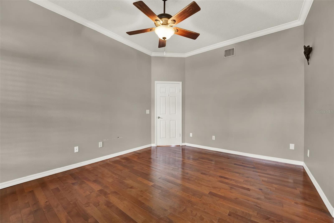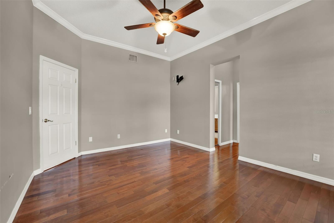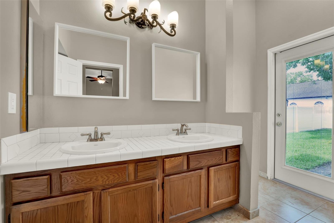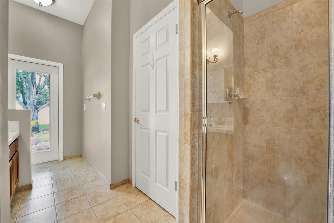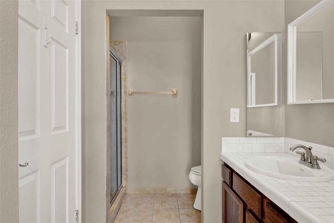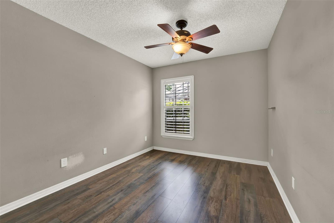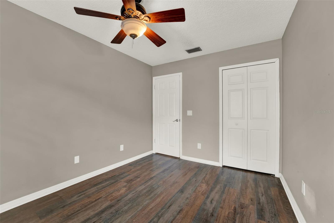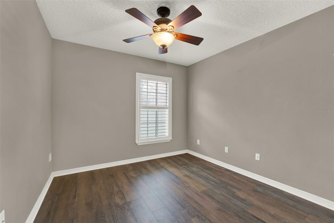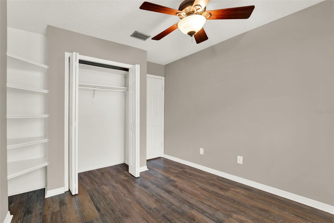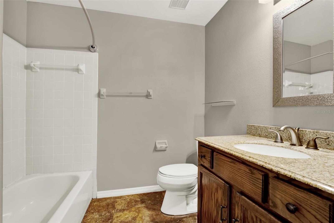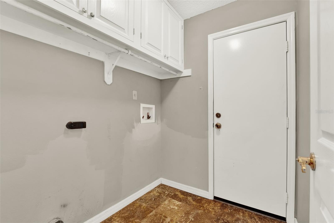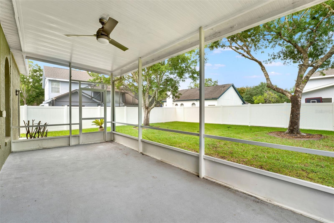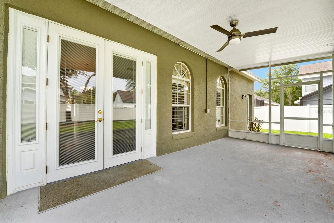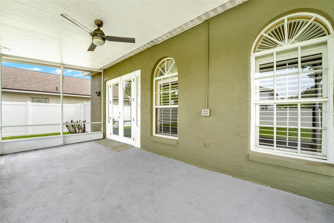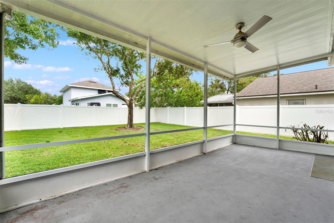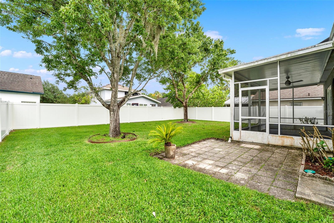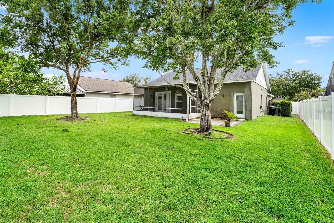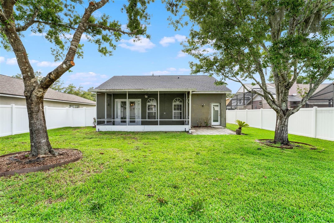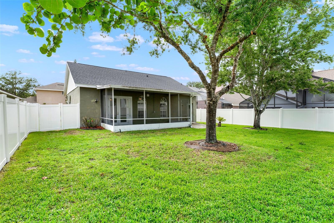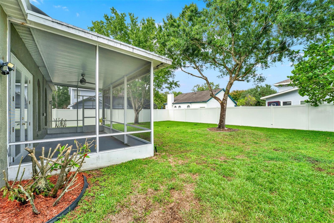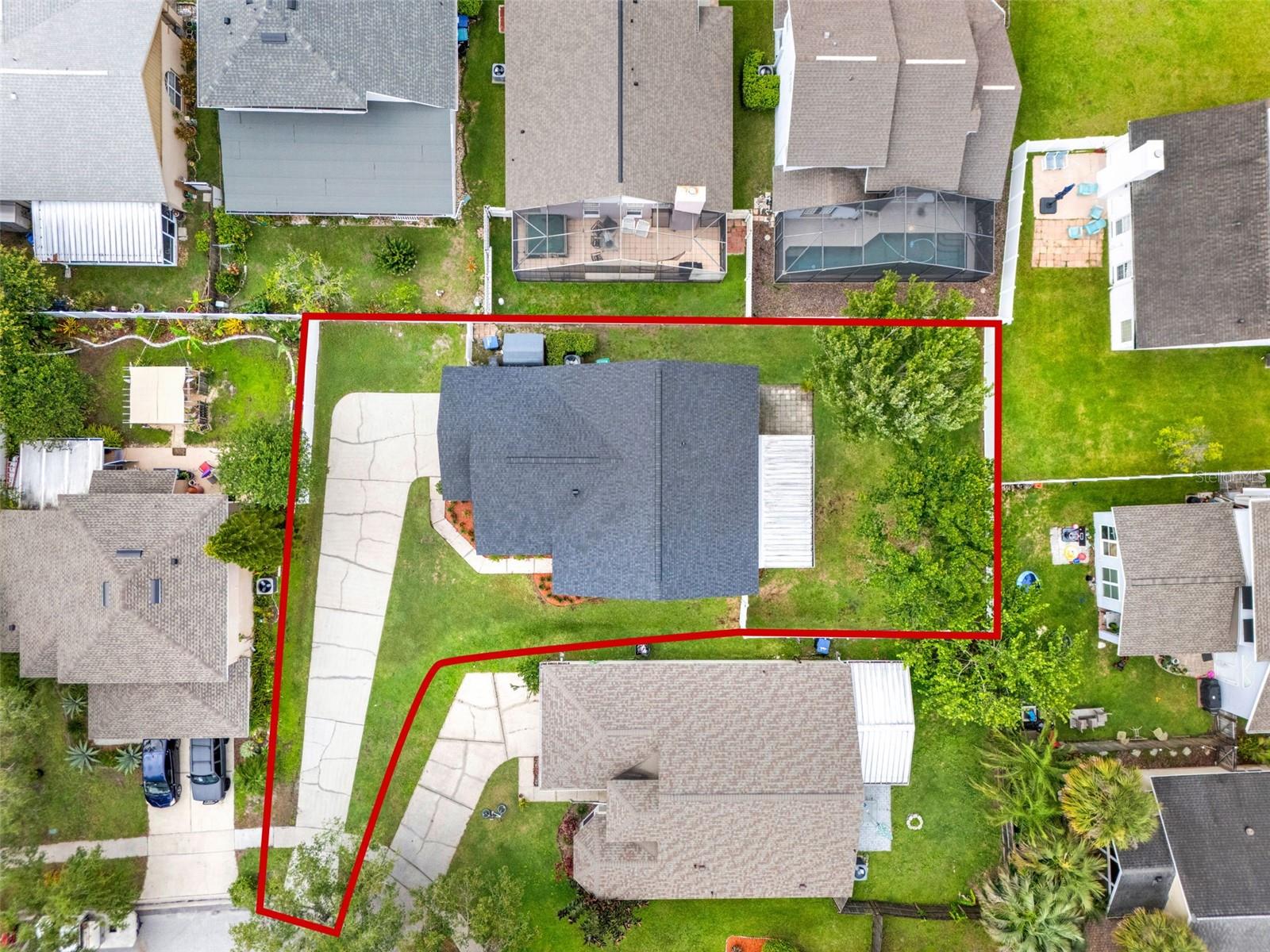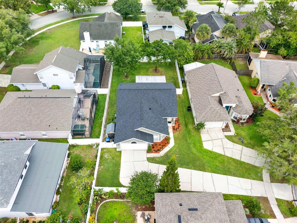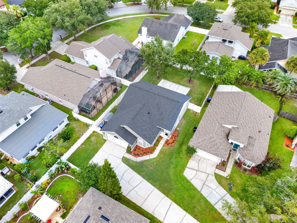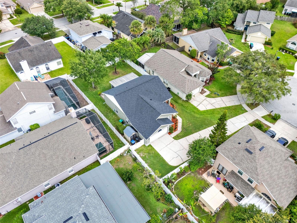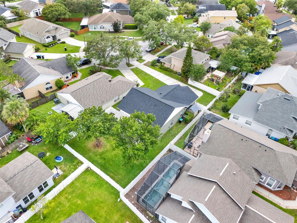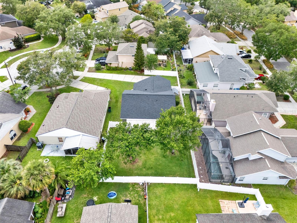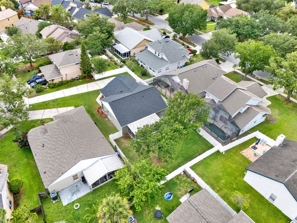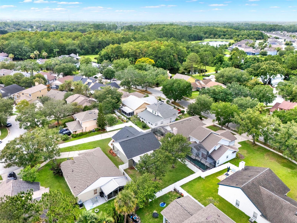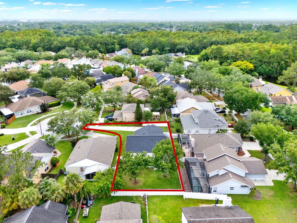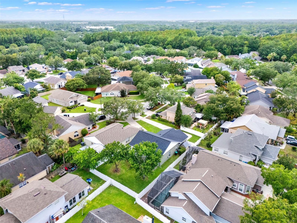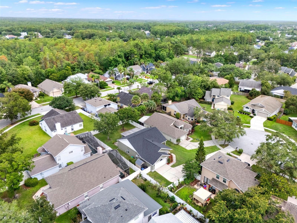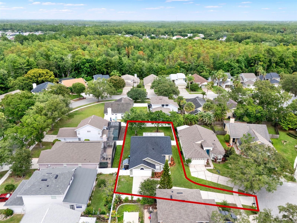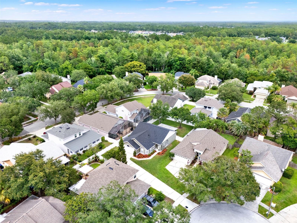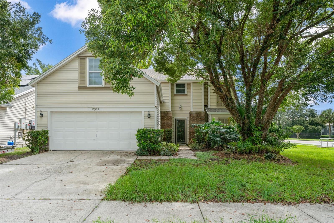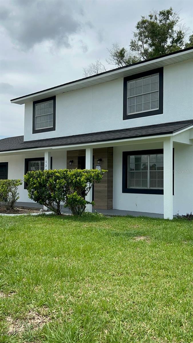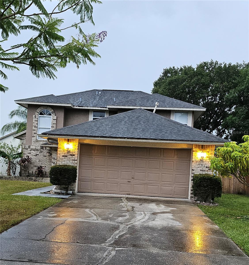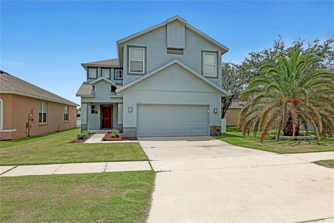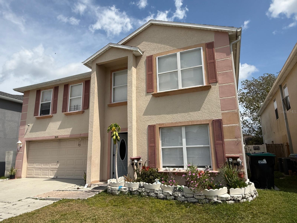1706 Terra Cota Court, ORLANDO, FL 32825
Property Photos
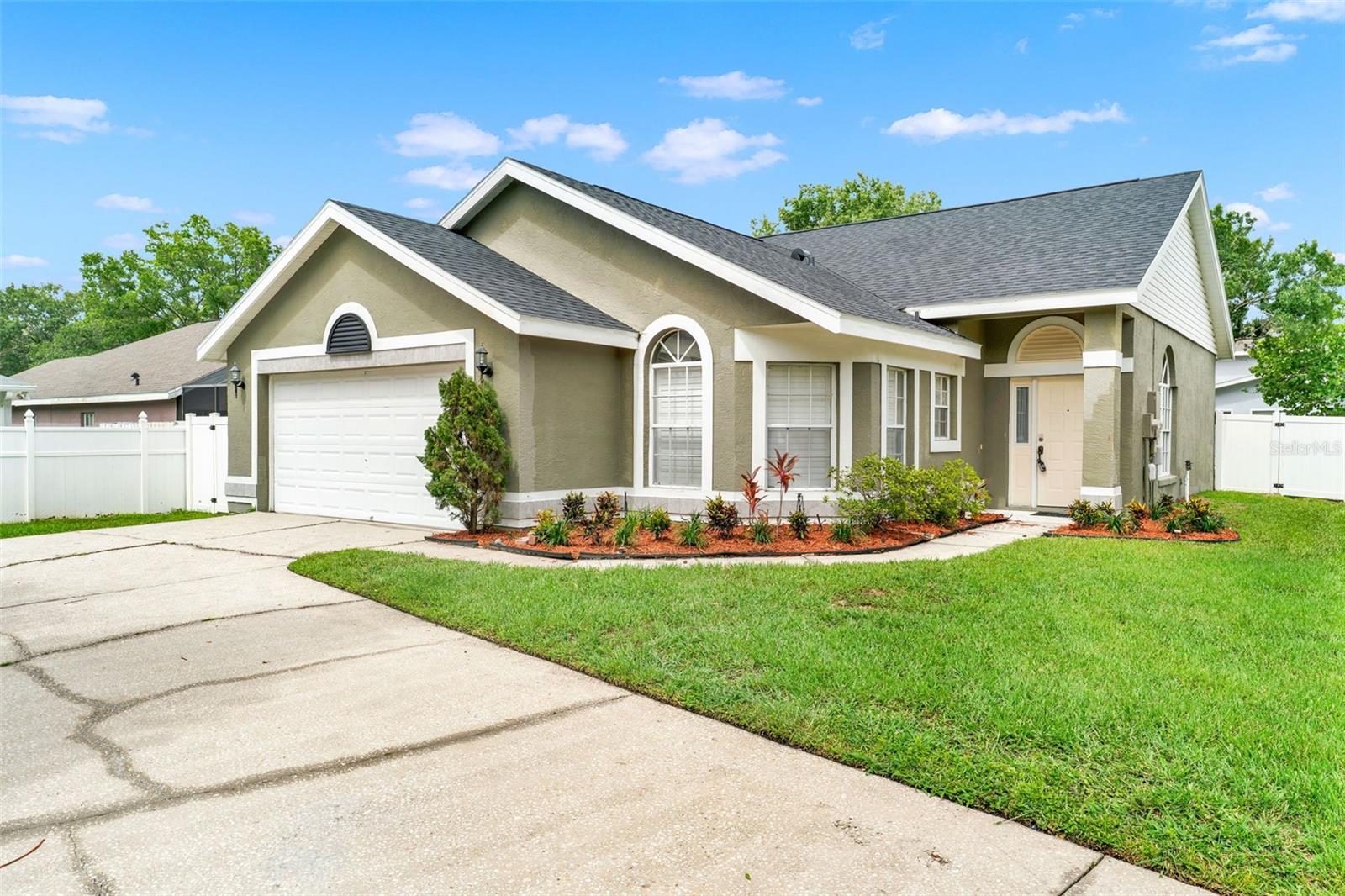
Would you like to sell your home before you purchase this one?
Priced at Only: $385,000
For more Information Call:
Address: 1706 Terra Cota Court, ORLANDO, FL 32825
Property Location and Similar Properties
- MLS#: O6316175 ( Residential )
- Street Address: 1706 Terra Cota Court
- Viewed: 7
- Price: $385,000
- Price sqft: $193
- Waterfront: No
- Year Built: 1990
- Bldg sqft: 2000
- Bedrooms: 3
- Total Baths: 2
- Full Baths: 2
- Garage / Parking Spaces: 2
- Days On Market: 107
- Additional Information
- Geolocation: 28.5232 / -81.2289
- County: ORANGE
- City: ORLANDO
- Zipcode: 32825
- Subdivision: Cypress Spgs Ph 02
- Elementary School: Cypress Springs Elem
- Middle School: Legacy Middle
- High School: University High
- Provided by: DON HARKINS REALTY LLC
- Contact: Don Harkins, III
- 321-377-0341

- DMCA Notice
-
DescriptionBRAND NEW ROOF! Welcome to this modern 3 bedroom, 2 bath home in highly sought after Cypress Springs neighborhood! Approaching the home you'll notice an extra long driveway and 2 car garage that provide ample off street parking for large households or those that like to host parties and events. Two coach lights frame either side of the garage and provide lighting for the front entry with new landscaping. Entering the home you'll be impressed by soaring vaulted ceilings, upgraded light fixtures, plantation shutters, and an upgraded French door with sidelights leading to the huge backyard. The kitchen is fully equipped with dishwasher, refrigerator, range, and microwave, with ample cabinet space, and a spacious dinette situated next to a bright and inviting bay window. The extra large primary suite has beautiful wood floors, crown molding, an upgraded ceiling fan, dual closets, and ensuite bath with a spacious walk in shower, dual vanities, and a separate exit to the backyard. Bedrooms 2 and 3 each have large built in closets with new engineered wood floors, and this split floorplan offers a nearby second bath with tub/shower combo and designer vanity mirror. The indoor laundry room with built in cabinetry and hanging rack is an added convenience as you enter the extra large garage with upgraded tankless water heater and room for all your vehicles and toys. Out back is a giant screened porch that's a great spot for pets, children, or guests to relax or socialize. The fully fenced backyard is a sanctuary for wildlife and offers lots of shade while leaving room for a playground, pool, garden, workshop, and more! Nestled in East Orlando, Cypress Springs is a highly sought after community known for its natural beauty, family friendly atmosphere, and exceptional amenities. Residents enjoy tree lined streets, scenic ponds, conservation areas, and access to miles of walking and biking trails. The neighborhood offers a variety of amenities, including a resort style pool, clubhouse, playgrounds, tennis courts, and soon to be pickleball courts. Conveniently located near top rated schools, Waterford Lakes Town Center, UCF, Siemens, Lockheed Martin, and major highways (417, 408, 528), Cypress Springs provides an ideal blend of tranquility and accessibility. A true lifestyle community for those seeking both value and quality of life.
Payment Calculator
- Principal & Interest -
- Property Tax $
- Home Insurance $
- HOA Fees $
- Monthly -
For a Fast & FREE Mortgage Pre-Approval Apply Now
Apply Now
 Apply Now
Apply NowFeatures
Building and Construction
- Covered Spaces: 0.00
- Exterior Features: French Doors, Storage
- Fencing: Vinyl
- Flooring: Laminate, Luxury Vinyl, Tile
- Living Area: 1500.00
- Other Structures: Shed(s)
- Roof: Shingle
Property Information
- Property Condition: Completed
Land Information
- Lot Features: Flag Lot
School Information
- High School: University High
- Middle School: Legacy Middle
- School Elementary: Cypress Springs Elem
Garage and Parking
- Garage Spaces: 2.00
- Open Parking Spaces: 0.00
- Parking Features: Covered, Deeded, Driveway, Parking Pad
Eco-Communities
- Water Source: Public
Utilities
- Carport Spaces: 0.00
- Cooling: Central Air
- Heating: Central, Electric
- Pets Allowed: Yes
- Sewer: Public Sewer
- Utilities: BB/HS Internet Available, Cable Available, Electricity Connected, Public, Sewer Connected, Water Connected
Amenities
- Association Amenities: Clubhouse, Park, Playground, Pool, Recreation Facilities
Finance and Tax Information
- Home Owners Association Fee Includes: Pool, Management, Recreational Facilities
- Home Owners Association Fee: 163.00
- Insurance Expense: 0.00
- Net Operating Income: 0.00
- Other Expense: 0.00
- Tax Year: 2024
Other Features
- Appliances: Dishwasher, Microwave, Range, Refrigerator, Tankless Water Heater
- Association Name: Cypress Springs Owners Assoc.
- Association Phone: 4073275824
- Country: US
- Furnished: Unfurnished
- Interior Features: Ceiling Fans(s), Crown Molding, Eat-in Kitchen, High Ceilings, Open Floorplan, Primary Bedroom Main Floor, Thermostat, Window Treatments
- Legal Description: CYPRESS SPRINGS UNIT 3 PH 2 22/129 LOT 154
- Levels: One
- Area Major: 32825 - Orlando/Rio Pinar / Union Park
- Occupant Type: Vacant
- Parcel Number: 05-23-31-1905-01-540
- Possession: Close Of Escrow
- Style: Florida, Traditional
- View: Trees/Woods
- Zoning Code: P-D
Similar Properties
Nearby Subdivisions
Andover Cay Ph 02 4819
Andover Cay Ph 03 50 86
Andover Lakes
Andover Lakes Ph 01a
Andover Lakes Ph 01b
Andover Lakes Ph 03b
Andover Point 50 24
Bay Run Sec 01
Bay Run Sec 02
Chelsea Parc East Ph 01a
Cheltenham
Chickasaw Place
Chickasaw Ridge
Colonial Lakes
Colonial Lakes 1st Add
Countrywalk Un 4 5 Ph 3
Cypress Bend
Cypress Lakes
Cypress Lakes Ph 2
Cypress Pointecypress Spgs Su
Cypress Spgs
Cypress Spgs Ph 02
Cypress Spgs Prcl R 42/143
Cypress Spgs Prcl R 42143
Cypress Spgs Tr 210
Cypress Spgs Tr 220
Cypress Spgs Village S 43124
Cypress Springs
Dean Acres
Deerwood
East Dale Acres Rep
East Dale Acres Rep 02
Easton Sub
Fieldstream North
Fieldstream West Ph 01 45/80
Fieldstream West Ph 01 4580
Heritage Oaks
High Point Tr R G
Huntridge
Islands Ph 03
Islands Ph 04
Lake Kehoe Preserve 45/87
Lake Kehoe Preserve 4587
Orlando Improv Co 03
Orlando Improv Co 3
Park Manor Estates
Peppertree
Peppertree First Add
Peppertree Second Add
Piney Woods Point
Regal Park
Richwood Estates
Rio Pinar East
Rio Pines
Riverside Estate
Riverwood Village
Saracity Gardens Sub
Stonewood Estates
Sturbridge
Sutton Ridge Ph 02
Sutton Ridge Ph 03
Tierra Bella Sub
Valencia Gardens Sec 03
Valencia Greens
Valencia Palms
Valencia Place
Villages At Summer Lakes Cypre
Winding Creek
Woodland Lakes
Woodland Lakes 02b
Woodland Lakes Preserve Un 3 2
Woodland Lakes Preserve Un Ph
Woodland Lakes Preserveb
Woodside Preserve

- Broker IDX Sites Inc.
- 750.420.3943
- Toll Free: 005578193
- support@brokeridxsites.com



