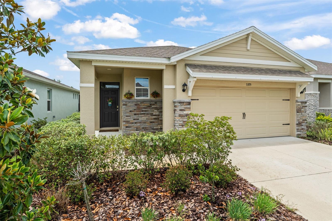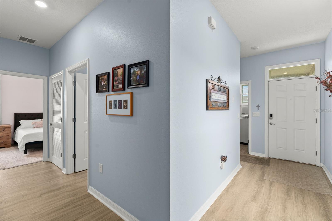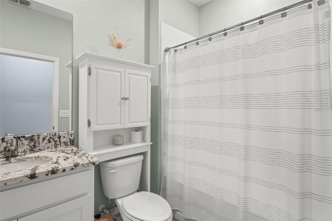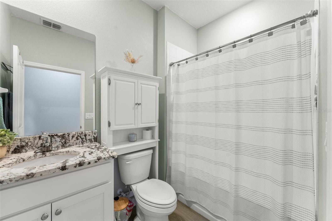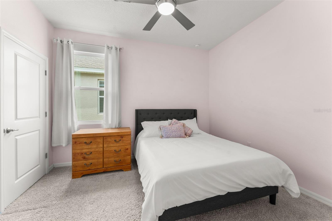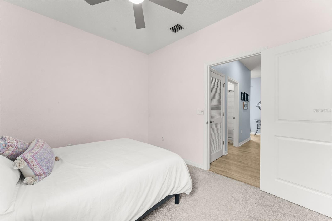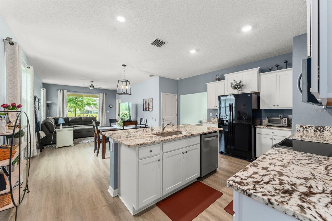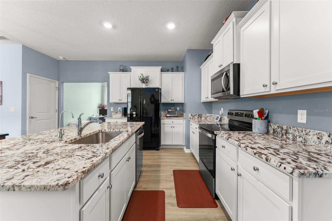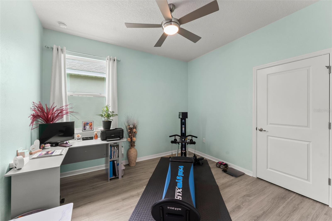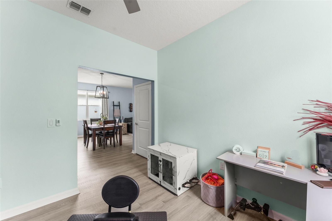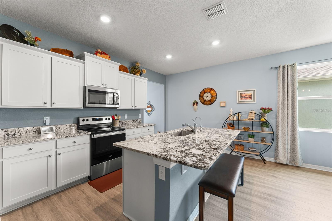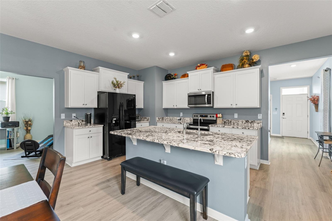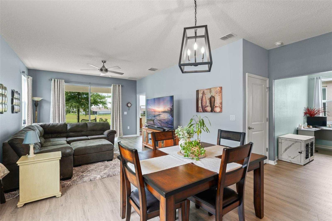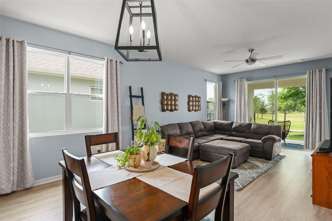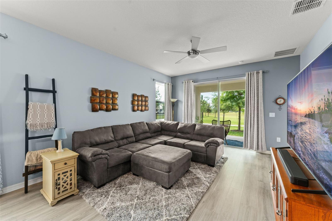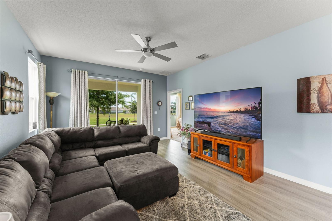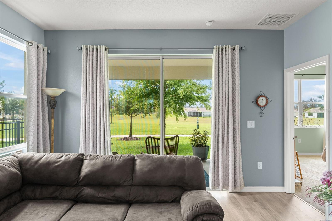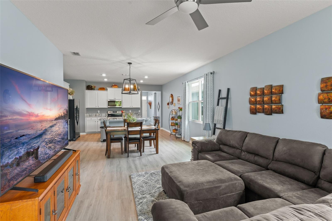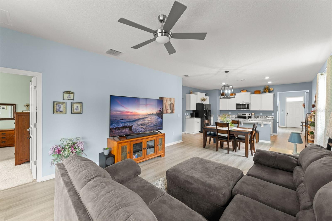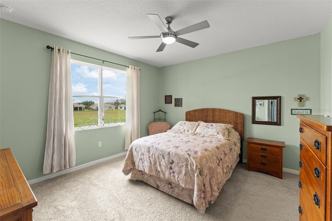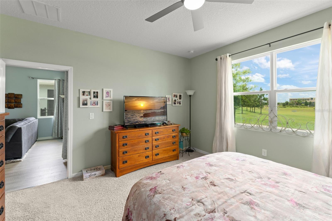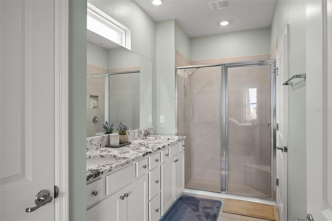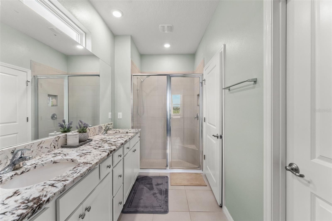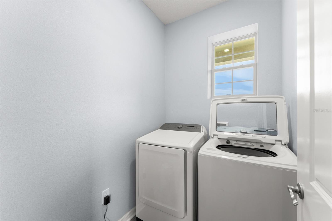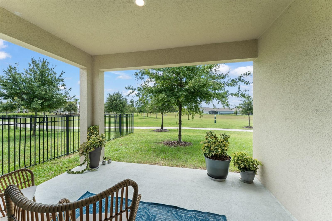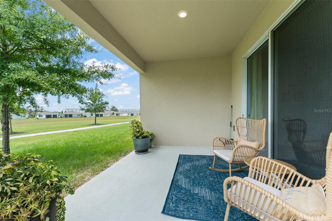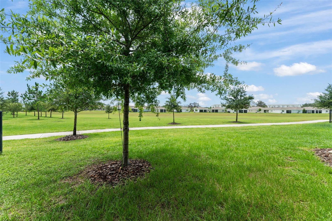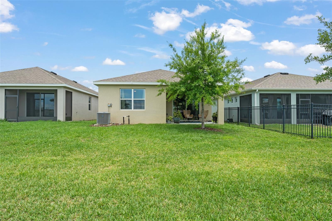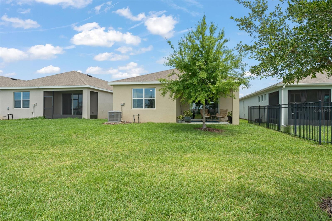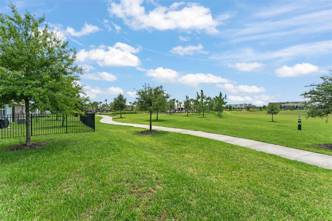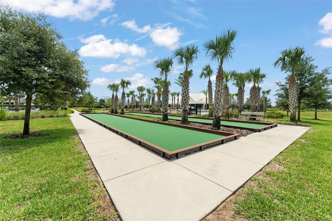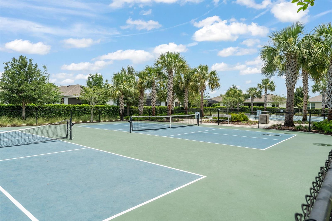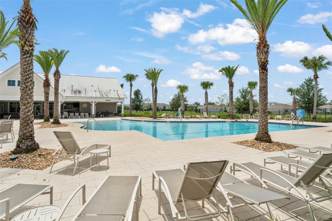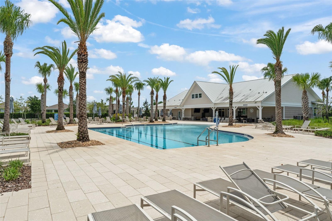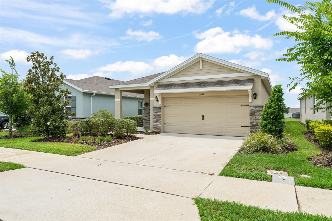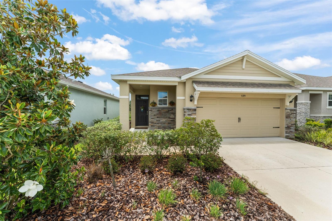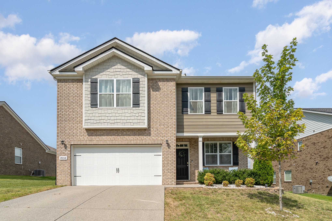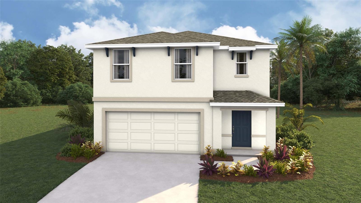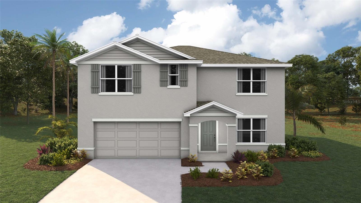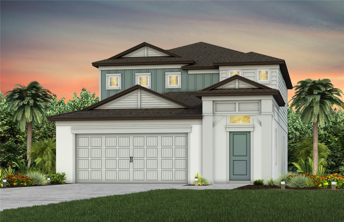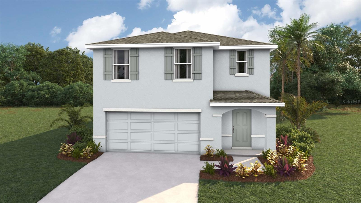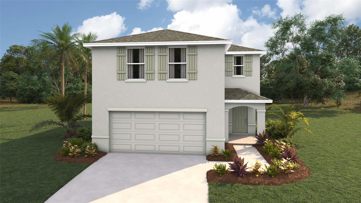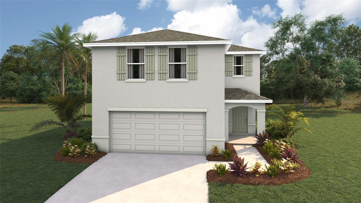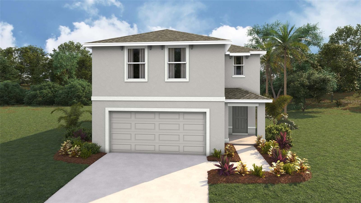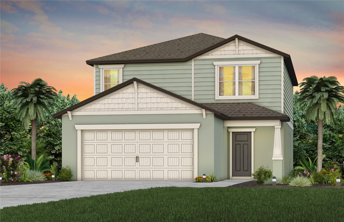5395 Sunshine Drive, WILDWOOD, FL 34785
Property Photos
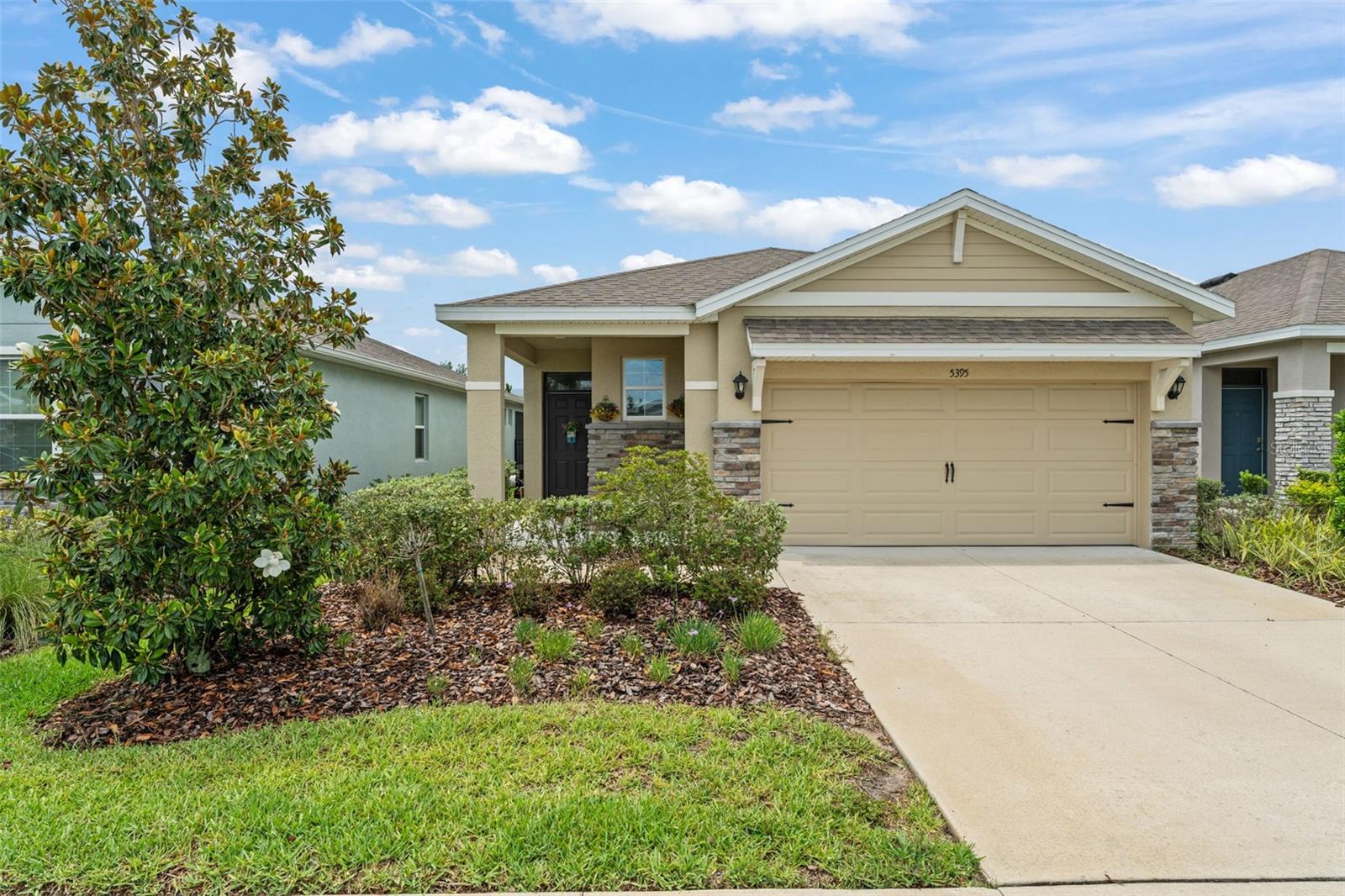
Would you like to sell your home before you purchase this one?
Priced at Only: $310,000
For more Information Call:
Address: 5395 Sunshine Drive, WILDWOOD, FL 34785
Property Location and Similar Properties
- MLS#: O6315811 ( Residential )
- Street Address: 5395 Sunshine Drive
- Viewed: 50
- Price: $310,000
- Price sqft: $140
- Waterfront: No
- Year Built: 2020
- Bldg sqft: 2220
- Bedrooms: 3
- Total Baths: 2
- Full Baths: 2
- Garage / Parking Spaces: 2
- Days On Market: 147
- Additional Information
- Geolocation: 28.8709 / -82.0146
- County: SUMTER
- City: WILDWOOD
- Zipcode: 34785
- Subdivision: Beaumont Ph 1
- Elementary School: Wildwood Elementary
- Middle School: Wildwood Middle
- High School: Wildwood High
- Provided by: KELLER WILLIAMS REALTY AT THE PARKS
- Contact: Thomas Nickley, Jr
- 407-629-4420

- DMCA Notice
-
Description**This property qualifies for a closing cost credit up to $4,600 through the Sellers preferred lender.**Skip the wait for new constructionthis like new 2020 D.R. Horton Jennings model is move in ready and packed with upgrades! Located in the sought after Beaumont community of Wildwood, this 3 bedroom, 2 bathroom home with a dedicated office/flex room offers a spacious, open concept layout designed for modern living. As you enter, youre greeted by the 2 car garage and laundry room at the front of the home. Down the foyer, youll find the secondary bedroom and full bath just off the hall. The heart of the home features a gourmet kitchen with granite countertops, stainless steel appliances, and an oversized prep island with breakfast bar seatingperfect for entertaining. Just off the kitchen, the home office/study provides a quiet space to work or create that also could be used as a 3rd bedroom. The open living room flows seamlessly to the covered patio, accessed through sliding glass doors, where you can relax with no rear neighbors for added privacy. The primary suite is tucked away for comfort and includes an ensuite bath with a double vanity and walk in shower. The Beaumont community itself offers fantastic amenities that are just a couple houses down and visible from your home! The clubhouse with a fitness center, a swimming pool, pickleball courts, and bocce ball courts, ensure theres always something to do without having to go to far from home. The HOA fee covers not only access to these amenities but also lawn maintenance, basic cable, and Internet. The location provides easy access to the Villages, where residents can enjoy shopping, dining, dancing, and nightly entertainment, while also being close to essential stores. Schedule your private showing today and start living the lifestyle you deserve!
Payment Calculator
- Principal & Interest -
- Property Tax $
- Home Insurance $
- HOA Fees $
- Monthly -
For a Fast & FREE Mortgage Pre-Approval Apply Now
Apply Now
 Apply Now
Apply NowFeatures
Building and Construction
- Builder Model: Jennings
- Builder Name: DR Horton
- Covered Spaces: 0.00
- Exterior Features: Sliding Doors
- Flooring: Luxury Vinyl
- Living Area: 1614.00
- Roof: Shingle
School Information
- High School: Wildwood High
- Middle School: Wildwood Middle
- School Elementary: Wildwood Elementary
Garage and Parking
- Garage Spaces: 2.00
- Open Parking Spaces: 0.00
Eco-Communities
- Water Source: Public
Utilities
- Carport Spaces: 0.00
- Cooling: Central Air
- Heating: Central
- Pets Allowed: Yes
- Sewer: Public Sewer
- Utilities: BB/HS Internet Available, Electricity Connected, Sewer Connected, Water Connected
Amenities
- Association Amenities: Cable TV, Clubhouse, Fitness Center, Maintenance, Playground, Pool, Recreation Facilities, Tennis Court(s)
Finance and Tax Information
- Home Owners Association Fee Includes: Cable TV, Pool, Internet, Maintenance Grounds
- Home Owners Association Fee: 402.00
- Insurance Expense: 0.00
- Net Operating Income: 0.00
- Other Expense: 0.00
- Tax Year: 2024
Other Features
- Appliances: Dishwasher, Disposal, Dryer, Microwave, Range, Washer
- Association Name: Tammy Collins
- Association Phone: 866-473-2573
- Country: US
- Interior Features: Ceiling Fans(s), Open Floorplan, Smart Home, Thermostat, Walk-In Closet(s)
- Legal Description: LOT 81 BEAUMONT PHASE I PB 18 PGS 13-13Q
- Levels: One
- Area Major: 34785 - Wildwood
- Occupant Type: Owner
- Parcel Number: G04N081
- View: Park/Greenbelt
- Views: 50
- Zoning Code: PUD
Similar Properties
Nearby Subdivisions
Barwicks Addwildwood
Beaumont
Beaumont Ph 1
Beaumont Ph 2 3
Beaumont Ph I
Bridges
Bridges Sub To Wildwood
Crestview
Crestview Subd
Fairways At Rolling Hills Firs
Fairways Of Rolling Hills
Fairwaysrolling Hills 01
Fox Hollow Ph 02
Fox Hollow Ph 2
Fox Hollow Sub
Gray Porter Sub
Gray Porters Sub
Highfield At Twisted Oaks
Highland View
Highland View Addition To Wild
Highlandview Add
Lot 14 Beaumont Phase I Pb 18
Meadouvista
Meadovista
Meadow Lawn
Meadowlawn Add
Moggs Add
Not On List
Oak Hill Sub
Oak Hill Wildwood Country Esta
Pepper Tree Village
Rolling Hills Manor
Seaboard Park
Sunset Park
Triumph South
Triumph South Ph 1
Twisted Oaks
Wildwood
Wildwood Landing
Wildwood Park
Wildwood Ranches

- Broker IDX Sites Inc.
- 750.420.3943
- Toll Free: 005578193
- support@brokeridxsites.com



