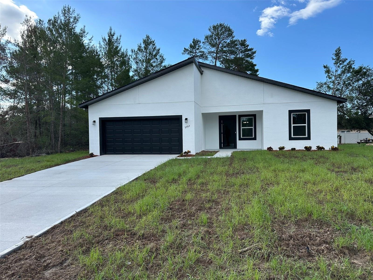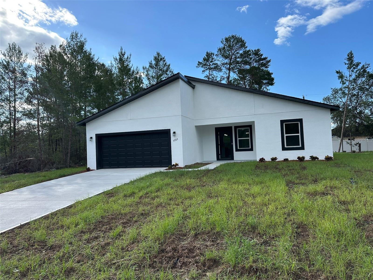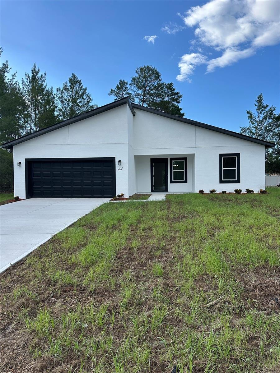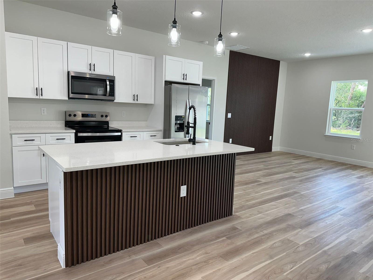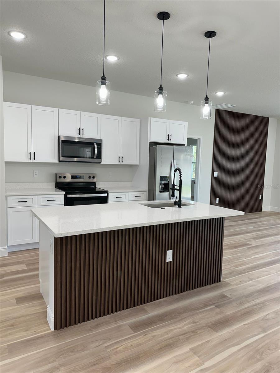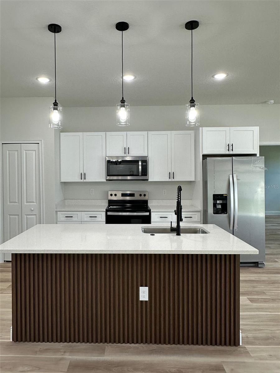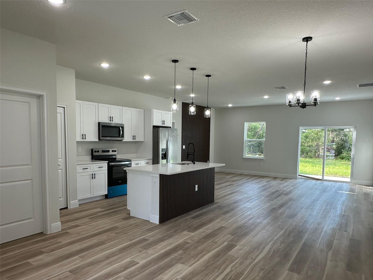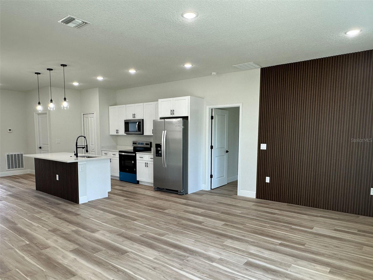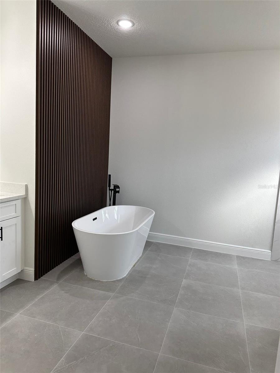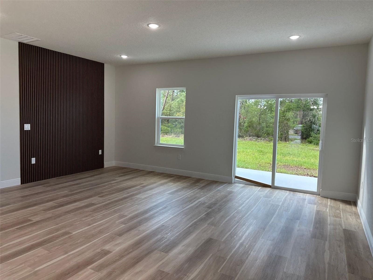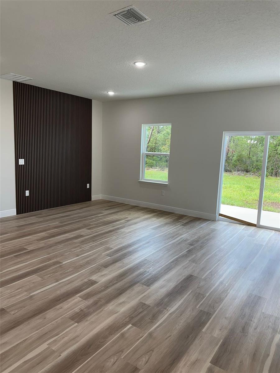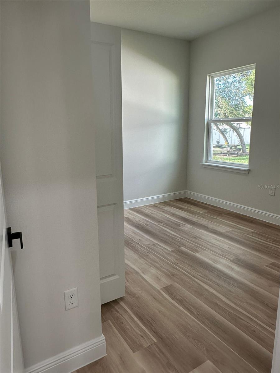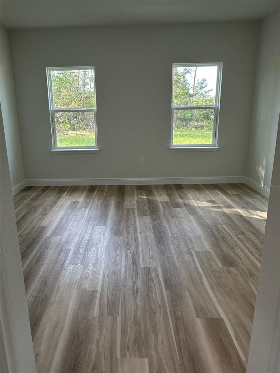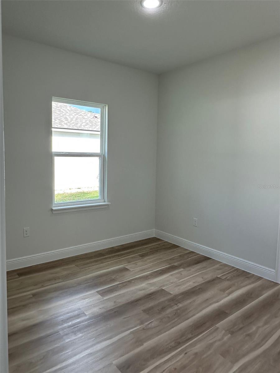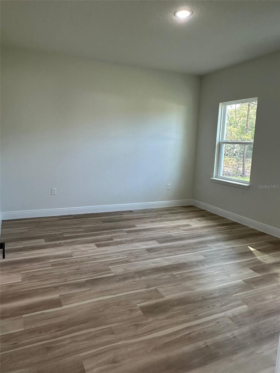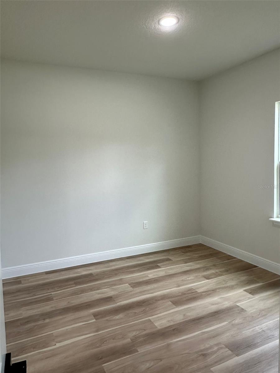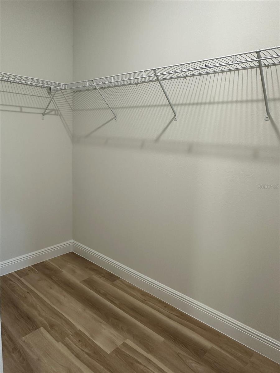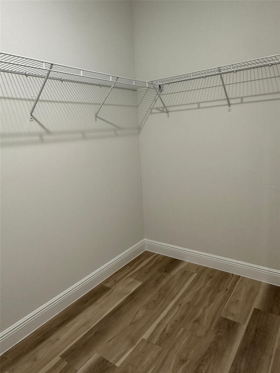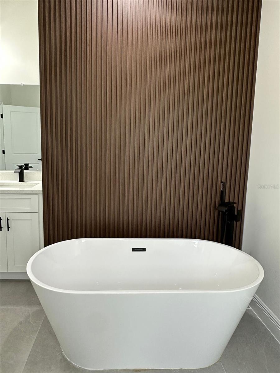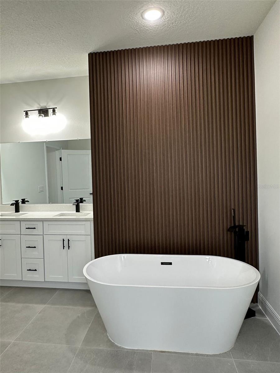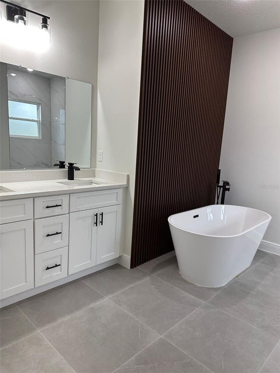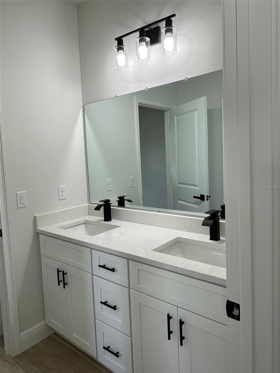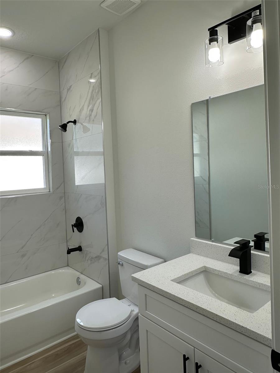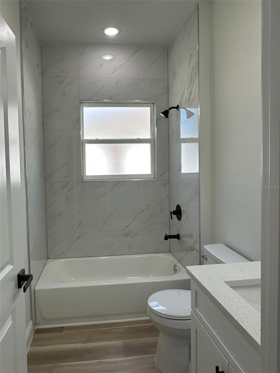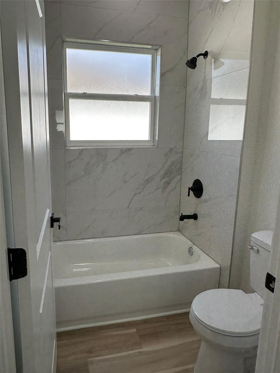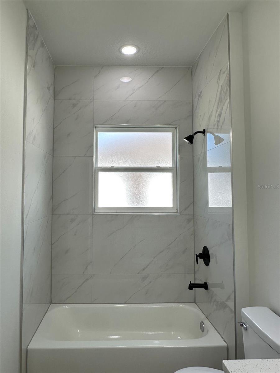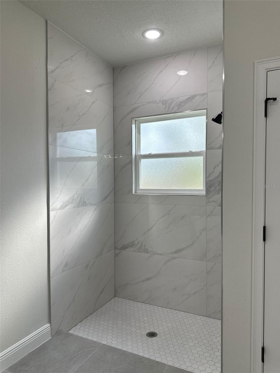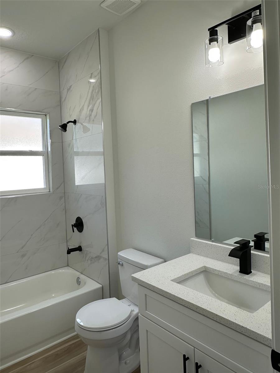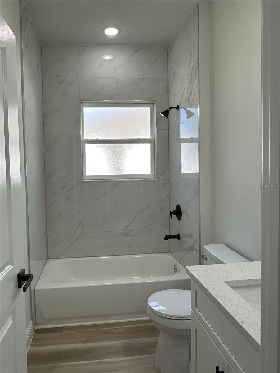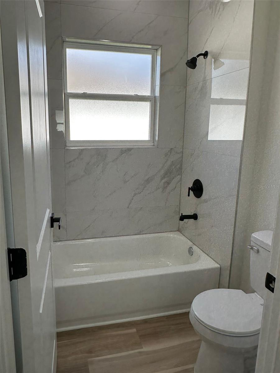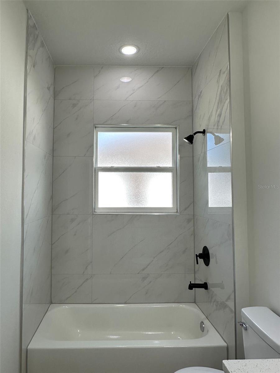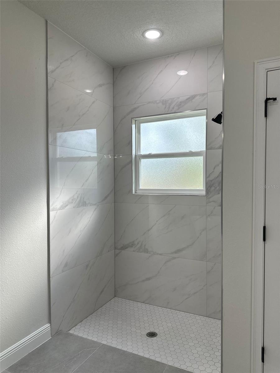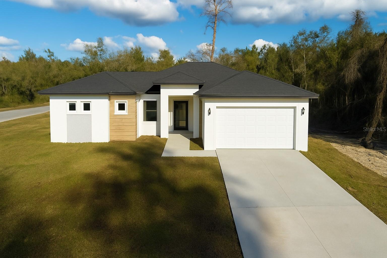3063 168th Loop, OCALA, FL 34473
Property Photos
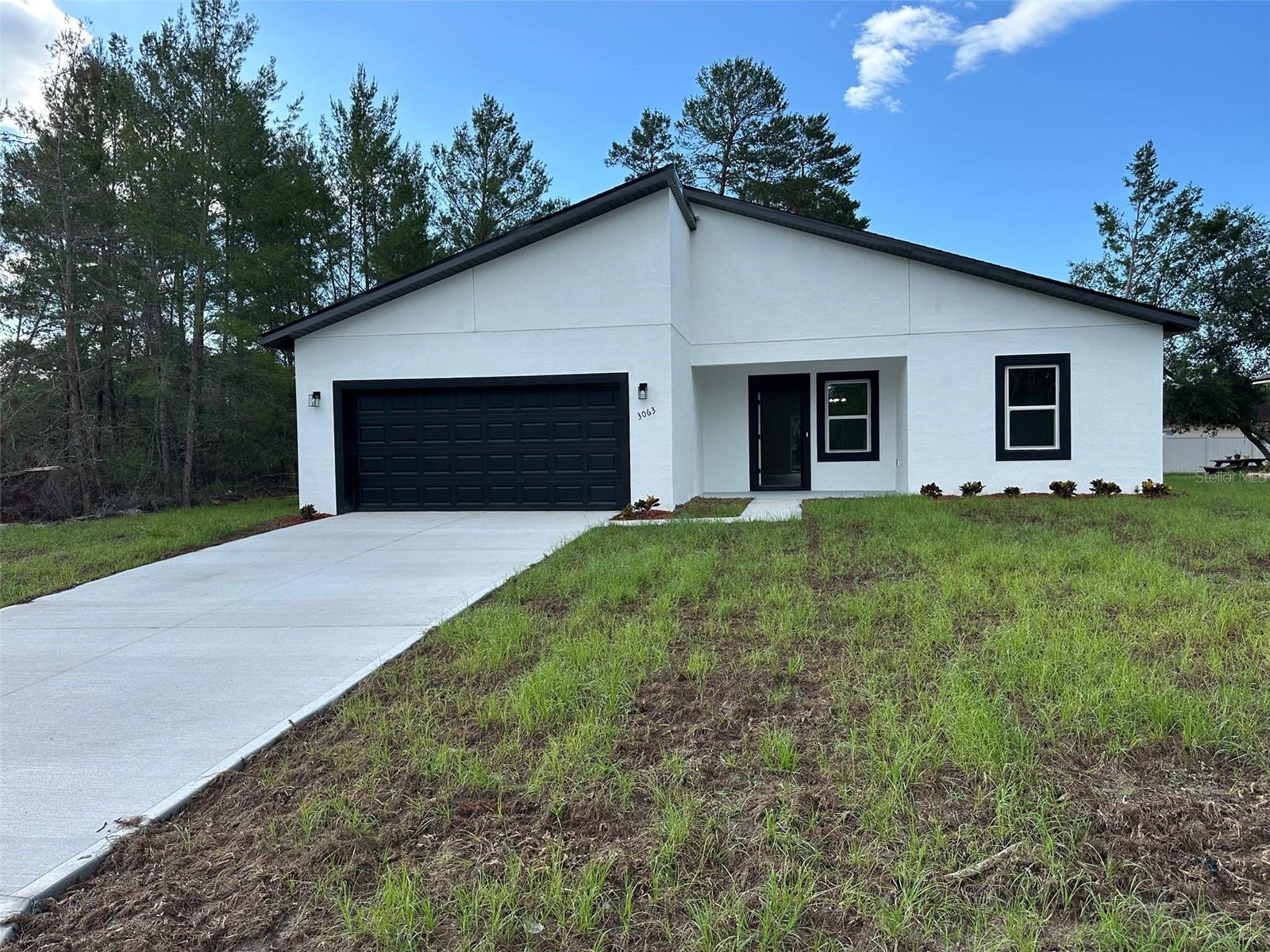
Would you like to sell your home before you purchase this one?
Priced at Only: $295,000
For more Information Call:
Address: 3063 168th Loop, OCALA, FL 34473
Property Location and Similar Properties
- MLS#: O6310806 ( Residential )
- Street Address: 3063 168th Loop
- Viewed: 80
- Price: $295,000
- Price sqft: $124
- Waterfront: No
- Year Built: 2025
- Bldg sqft: 2382
- Bedrooms: 4
- Total Baths: 3
- Full Baths: 3
- Garage / Parking Spaces: 2
- Days On Market: 185
- Additional Information
- Geolocation: 28.9757 / -82.1768
- County: MARION
- City: OCALA
- Zipcode: 34473
- Subdivision: Marion Oaks Un 04
- Elementary School: Sunrise
- Middle School: Osceola
- High School: Forest
- Provided by: WRA BUSINESS & REAL ESTATE
- Contact: Adriana Pereira, LLC
- 407-512-1008

- DMCA Notice
-
Description""The seller is motivated and willing to contribute $5,000 towards closing costs"" New home for sale in Ocala Comfort, style and custom finishes! With high quality woodwork finishes in the living room, kitchen and master suite, the property stands out at first sight. The modern and integrated design offers 4 spacious and well lit bedrooms, as well as 3 bathrooms with sophisticated finishes. Upon arrival, you will be greeted by a charming balcony and a carefully planned garden, which make the entrance even more welcoming. The living room is spacious, with excellent natural light, and has a custom panel with wooden details, creating a cozy and contemporary environment. The sliding doors allow for perfect integration with the backyard, favoring ventilation and light. The kitchen, designed for daily use, is equipped with quartz countertops, essential appliances and custom furniture with premium finishes, including a built in pantry and drawers with a damping system ideal for those who value organization and aesthetics. All bedrooms have functional closets, ensuring space and practicality. The bathrooms feature a modern design, and the master suite features custom designed woodwork, a spacious closet, an illuminated mirror, and wood finishes, increasing the level of comfort. The laundry room is ready to receive your equipment, offering even more convenience. The garage can safely accommodate two vehicles, thanks to the automatic gate. In addition, it is located in a strategic area, close to shops, essential services, and leisure options. Don't miss this unique opportunity to live in comfort, quality, and style. Schedule your visit and be enchanted by every detail!
Payment Calculator
- Principal & Interest -
- Property Tax $
- Home Insurance $
- HOA Fees $
- Monthly -
For a Fast & FREE Mortgage Pre-Approval Apply Now
Apply Now
 Apply Now
Apply NowFeatures
Building and Construction
- Builder Model: 1865
- Builder Name: Martins Development
- Covered Spaces: 0.00
- Exterior Features: Garden, Lighting, Sidewalk, Sliding Doors
- Flooring: Vinyl
- Living Area: 1865.00
- Roof: Shingle
Property Information
- Property Condition: Completed
Land Information
- Lot Features: Paved
School Information
- High School: Forest High School
- Middle School: Osceola Middle School
- School Elementary: Sunrise Elementary School-M
Garage and Parking
- Garage Spaces: 2.00
- Open Parking Spaces: 0.00
- Parking Features: Garage Door Opener
Eco-Communities
- Water Source: Public
Utilities
- Carport Spaces: 0.00
- Cooling: Central Air
- Heating: Central
- Pets Allowed: Yes
- Sewer: Septic Tank
- Utilities: Electricity Available, Sewer Available, Water Available
Finance and Tax Information
- Home Owners Association Fee: 0.00
- Insurance Expense: 0.00
- Net Operating Income: 0.00
- Other Expense: 0.00
- Tax Year: 2024
Other Features
- Appliances: Dishwasher, Microwave, Range, Refrigerator
- Country: US
- Furnished: Unfurnished
- Interior Features: Eat-in Kitchen, Kitchen/Family Room Combo, Living Room/Dining Room Combo, Open Floorplan, Primary Bedroom Main Floor, Solid Wood Cabinets, Stone Counters, Thermostat, Walk-In Closet(s)
- Legal Description: SEC 26 TWP 17 RGE 21 PLAT BOOK O PAGE 053 MARION OAKS UNIT 4 BLK 457 LOT 13
- Levels: One
- Area Major: 34473 - Ocala
- Occupant Type: Vacant
- Parcel Number: 8004-0457-13
- Style: Ranch
- Views: 80
- Zoning Code: R1
Similar Properties
Nearby Subdivisions
1149marion Oaks
Aspire At Glen Aire
Huntington Ridge
Mairon Oaks Un 7
Mariaon Oaks
Marin Oaks Un 04
Marion County
Marion County Lorida Un 7
Marion Oaks
Marion Oaks Glen Aire
Marion Oaks 01
Marion Oaks 01 Un 210
Marion Oaks 02
Marion Oaks 03
Marion Oaks 04
Marion Oaks 05
Marion Oaks 06
Marion Oaks 07
Marion Oaks 09
Marion Oaks 10
Marion Oaks 10 Marion Oaks
Marion Oaks 2
Marion Oaks Glen Aire
Marion Oaks South
Marion Oaks Twelve
Marion Oaks Un #12
Marion Oaks Un 01
Marion Oaks Un 02
Marion Oaks Un 03
Marion Oaks Un 04
Marion Oaks Un 05
Marion Oaks Un 06
Marion Oaks Un 07
Marion Oaks Un 09
Marion Oaks Un 1
Marion Oaks Un 10
Marion Oaks Un 11
Marion Oaks Un 12
Marion Oaks Un 3
Marion Oaks Un 4
Marion Oaks Un 5
Marion Oaks Un 6
Marion Oaks Un 7
Marion Oaks Un 9
Marion Oaks Un Eight First Re
Marion Oaks Un Eight First Rep
Marion Oaks Un Eleven
Marion Oaks Un Five
Marion Oaks Un Four
Marion Oaks Un Nine
Marion Oaks Un One
Marion Oaks Un Seven
Marion Oaks Un Six
Marion Oaks Un Ten
Marion Oaks Un Three
Marion Oaks Un Twelve
Marion Oaks Un Two
Marion Oaks Unit 03
Marion Oaks Unit 10
Marion Oaks Unit 10, Marion Oa
Marion Oaks Unit 3 Int Lots
Marion Oaks Unit 4
Mcginley Landing
Neighboorhood 9061
Neighborhood 9063
Neighborhood 9066
Neighborhood 9078
Not Applicable
Not In Hernando
Shady Road Acres
Silver Spgs Shores Un 21
Silver Spgs Shores Un 33
Summerglen
Summerglen Ph 02
Summerglen Ph 03
Summerglen Ph 04
Summerglen Ph 05
Summerglen Ph 06b
Summerglen Ph 6-b
Summerglen Ph 6a
Summerglen Ph 6b
Summerglen Ph I
Timberwalk

- Broker IDX Sites Inc.
- 750.420.3943
- Toll Free: 005578193
- support@brokeridxsites.com



