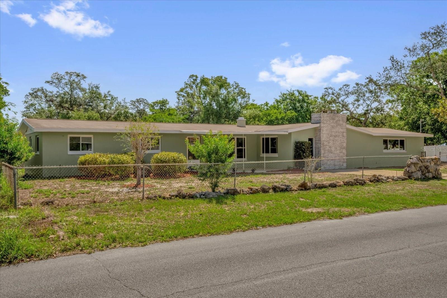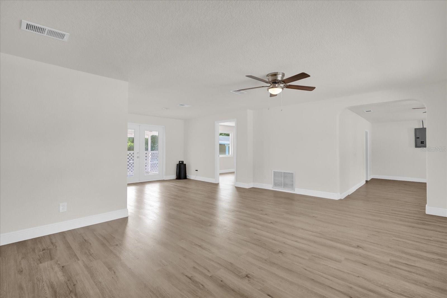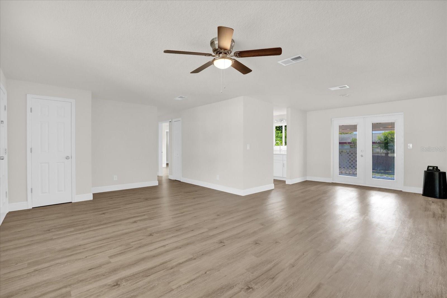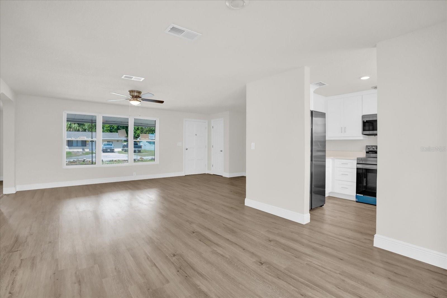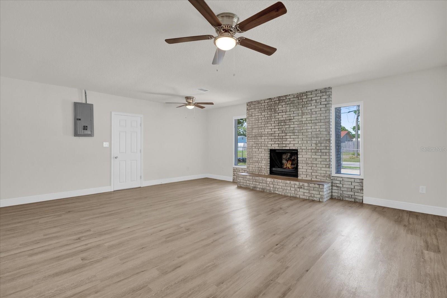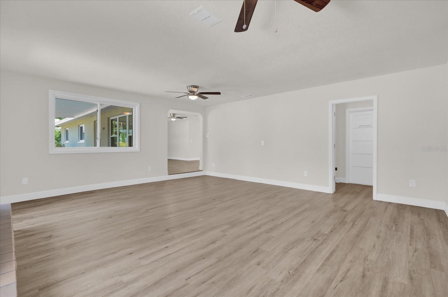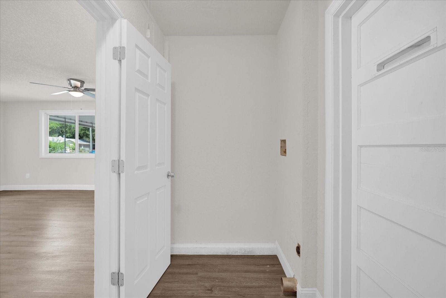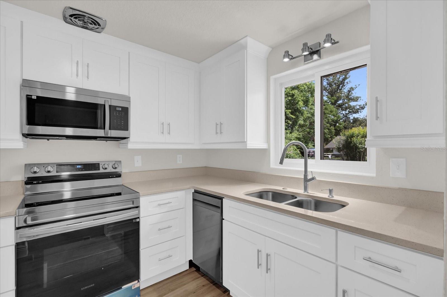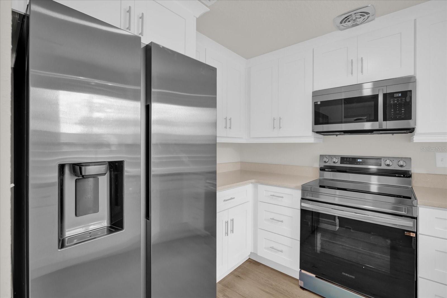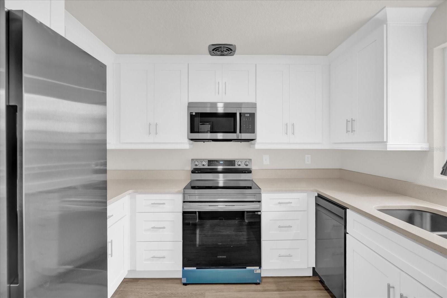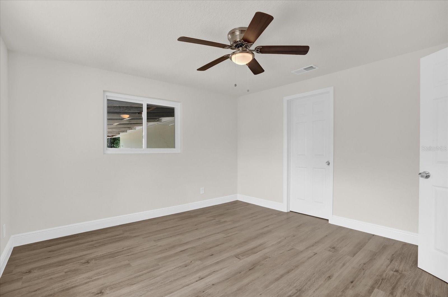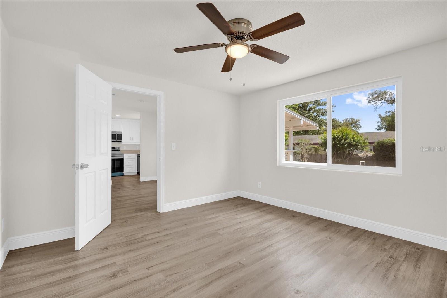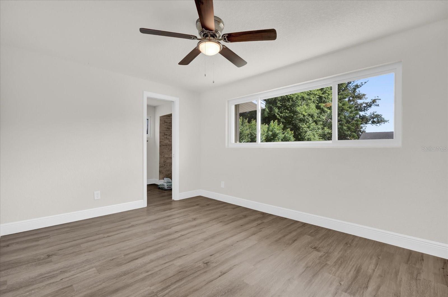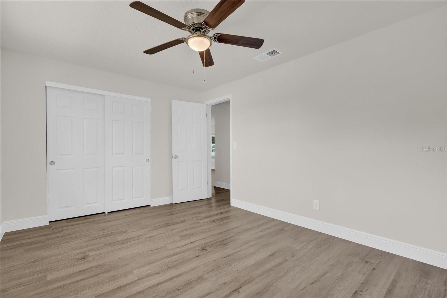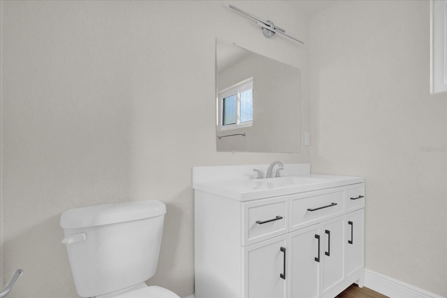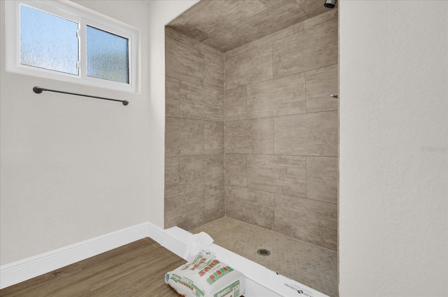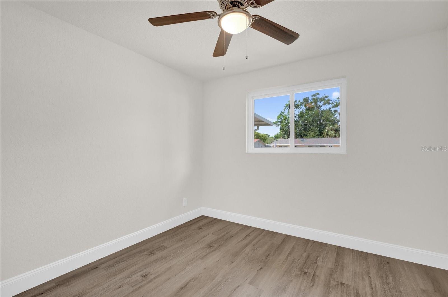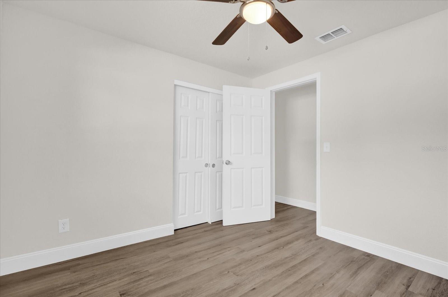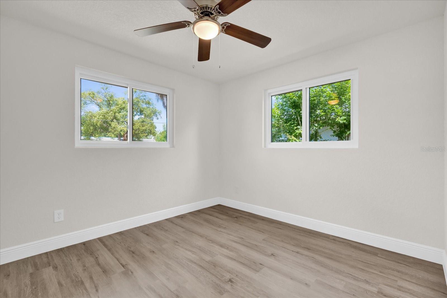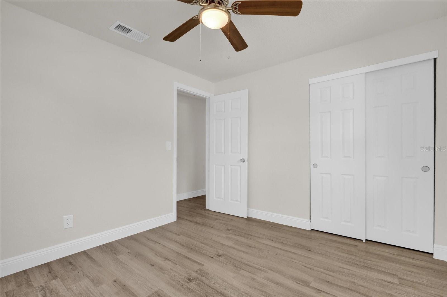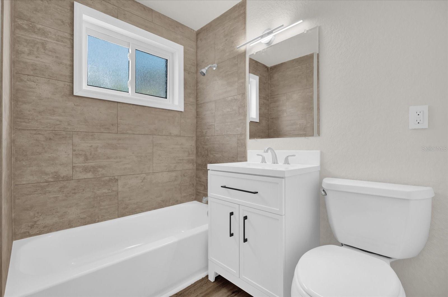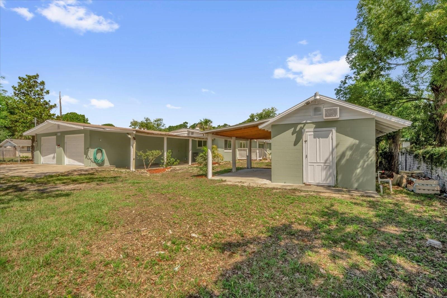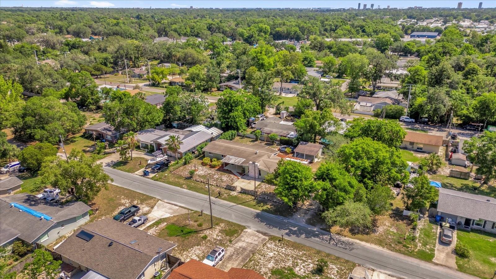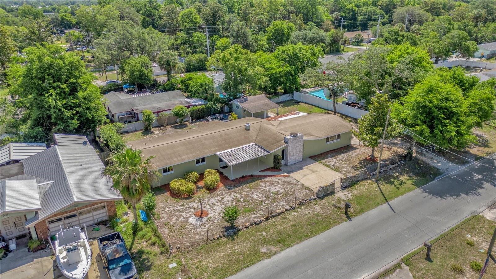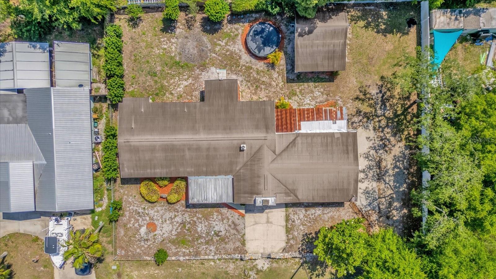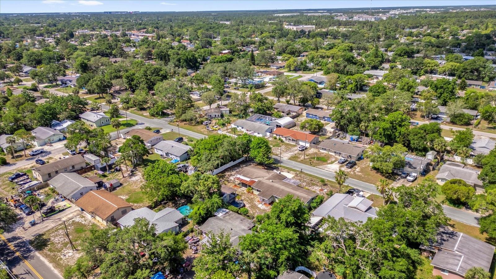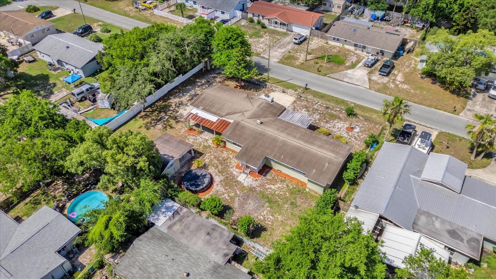1491 Granada Avenue, DAYTONA BEACH, FL 32117
Property Photos
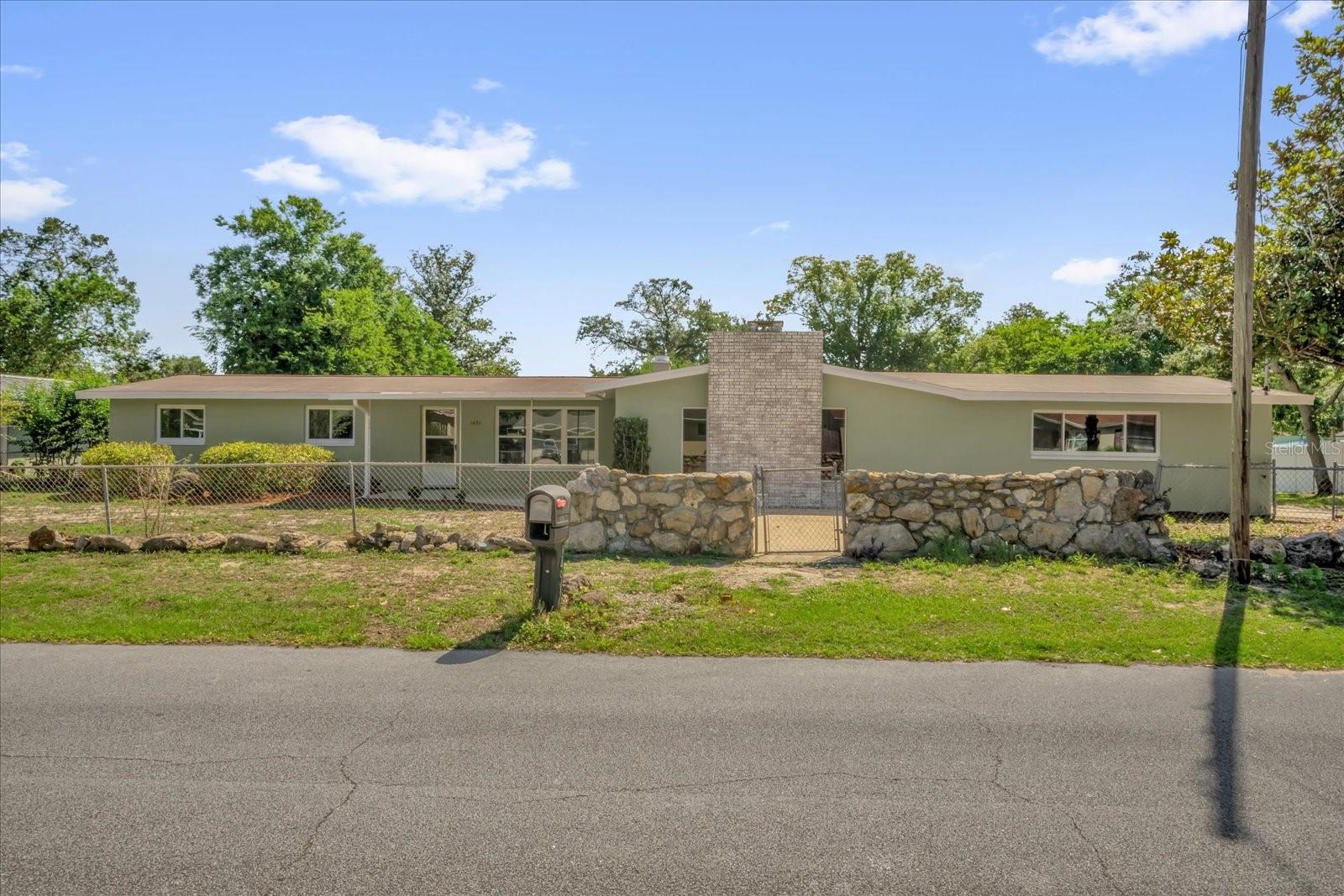
Would you like to sell your home before you purchase this one?
Priced at Only: $299,900
For more Information Call:
Address: 1491 Granada Avenue, DAYTONA BEACH, FL 32117
Property Location and Similar Properties
- MLS#: O6307295 ( Residential )
- Street Address: 1491 Granada Avenue
- Viewed: 18
- Price: $299,900
- Price sqft: $93
- Waterfront: No
- Year Built: 1964
- Bldg sqft: 3220
- Bedrooms: 4
- Total Baths: 2
- Full Baths: 2
- Garage / Parking Spaces: 3
- Days On Market: 95
- Additional Information
- Geolocation: 29.2425 / -81.0661
- County: VOLUSIA
- City: DAYTONA BEACH
- Zipcode: 32117
- Subdivision: Highland Park
- Provided by: THE NAVY HOUSE
- Contact: Katie Nguyen
- 321-438-1318

- DMCA Notice
-
DescriptionGet ready to fall in love the moment you arrive! This charming ranch style gem is bursting with curb appeal, featuring beautiful stone accents along the fence and a spacious front yard that welcomes you home with warmth and character. This home also happens to be in one of the few areas that has not experienced flooding! Whether you're dreaming of relaxing mornings on the porch or hosting lively weekend get togethers, this home sets the stage for everything youve been hoping forand more. Step inside and youre immediately greeted by an airy, wide open layout that flows effortlessly from the foyer into the spacious family and dining areas. Sunshine pours in through a multitude of windows, filling every corner with natural light. Just off to the right, youll find a massive living room designed for connection and comfortcomplete with a gorgeous brick fireplace that sets the scene for warm, cozy evenings and unforgettable memories. The kitchen is a dream come truefreshly updated with brand new stainless steel appliances, loads of cabinet space, and a perfect view of your backyard so you can keep an eye on everything while cooking up something special. Every room in the home is generously sized, freshly painted in timeless neutral tones, and finished with luxurious brand new vinyl plank flooring that adds just the right touch of modern flair. Slide open the doors to your backyard oasis and step into a world of possibility. With a fully fenced yard, an above ground pool, and a detached workshop with carport, theres space to relax, entertain, create, and explore. Whether its BBQs, bonfires, or building your dream outdoor hangoutthis space is ready for it all. And the updates? Theyre already done for you. Enjoy the peace of mind that comes with a brand new A/C, new windows, a 2022 roof, and wiring ready for a generator. And the best parttheres no HOA, so you can truly enjoy your home on your own terms. Located just minutes from the beach and Intracoastal Waterway, youll have instant access to everything that makes coastal living so specialfishing, kayaking, boating, scenic trails, and even a golf course less than a mile away. Plus, with downtown Ormond Beach just around the corner, youre never far from charming boutiques, delicious dining, and a lively local vibe. Please be mindful of the stepdown from foyer into the Family Room with Fireplace. This home has the space, the updates, the location, and the heart. Come see it for yourself and fall in love. Call to schedule your showing today!
Payment Calculator
- Principal & Interest -
- Property Tax $
- Home Insurance $
- HOA Fees $
- Monthly -
For a Fast & FREE Mortgage Pre-Approval Apply Now
Apply Now
 Apply Now
Apply NowFeatures
Building and Construction
- Covered Spaces: 0.00
- Exterior Features: Lighting, Other, Private Mailbox, Sliding Doors, Storage
- Fencing: Chain Link
- Flooring: Luxury Vinyl
- Living Area: 1877.00
- Other Structures: Other, Shed(s), Storage
- Roof: Shingle
Land Information
- Lot Features: Landscaped, Near Golf Course, Oversized Lot, Paved, Unincorporated
Garage and Parking
- Garage Spaces: 2.00
- Open Parking Spaces: 0.00
- Parking Features: Covered, Driveway
Eco-Communities
- Pool Features: Above Ground
- Water Source: Public, Well
Utilities
- Carport Spaces: 1.00
- Cooling: Central Air
- Heating: Central
- Sewer: Public Sewer
- Utilities: Electricity Available, Electricity Connected, Public, Sewer Available, Sewer Connected, Water Available, Water Connected
Finance and Tax Information
- Home Owners Association Fee: 0.00
- Insurance Expense: 0.00
- Net Operating Income: 0.00
- Other Expense: 0.00
- Tax Year: 2024
Other Features
- Appliances: Dishwasher, Microwave, Range, Refrigerator
- Country: US
- Interior Features: Ceiling Fans(s), Living Room/Dining Room Combo, Open Floorplan
- Legal Description: LOTS 7 & 8 & S 30 FT OF LOT 9 BLK 5 HIGHLAND PARK FITCH GRANT MB 10 PG 64 PER OR 8208 PG 0291 PER OR 8296 PG 2191 PER OR 8315 PG 4012 PER OR 8319 PG 3057
- Levels: One
- Area Major: 32117 - Daytona Beach
- Occupant Type: Vacant
- Parcel Number: 4242-19-05-0080
- Possession: Close Of Escrow
- Style: Ranch
- Views: 18
- Zoning Code: R-5
Nearby Subdivisions
Allyon Park
Audobon Park
Avondale Park
Beverly Hills
Beverly Hills Unit 07
Breakers
Cardinal Estates
Cedar Highland
Center Park
Cherokee Park
Cherokee Park Add 04
Clifton Park
Coquina Lake
Derbyshire Acres
Dixie Ridge
Dixie Ridge Estates
Dubberly Ranch Estates
Fairglen Village
Flanders
Flomich Garden Sec Holly Hill
Flomich Gardens
Forest Ridge
Golf Clubs Estates
Grand Preserve
Grand Preserve Ph 01
Grapeland Park
Heritage Ph I
Highland Park
Highlands Park Subfitch Grant
Holly Heights 03
Holly Hill
Holy Hill Sub
Hopkins Fitch Grant
Idlewild
James Terrace
Kings Ranch
Lake Ellabella
Lakewood
Lakewood Park
Lakewood Park Un 03
Lewis Add 01
Lpga
Magnolia Gardens
Magnolia Gardens Sec 01 Holly
Mapleleaf Gardens Condo Motel
Mason & Carswells Holly Hill
Mason Hills
Mason Park
Mason Park Homes
Mason Park Homes Un 02
Mirage
Not In Subdivision
Oak Bluff
Pepiots 03 Resub Blk 17 Rio Vi
Pine Ridge
Pleasant Acres
Pleasant View
Powers Allotment
Rio Vista
Royal Palm Court Condo
San Juan Acres
Shady Oaks
Shotwells Jungle Garden
The Heritage
Tuscany Woods
Tuscany Woods Ph 01
Tuscany Woods Ph 2
Victoria Park Increment 02
Walkers Holly Hill
West Ridgewood
West Ridgewood Ranch Estates
Westward Park
Westwood Heights
Wilkerson

- Broker IDX Sites Inc.
- 750.420.3943
- Toll Free: 005578193
- support@brokeridxsites.com



