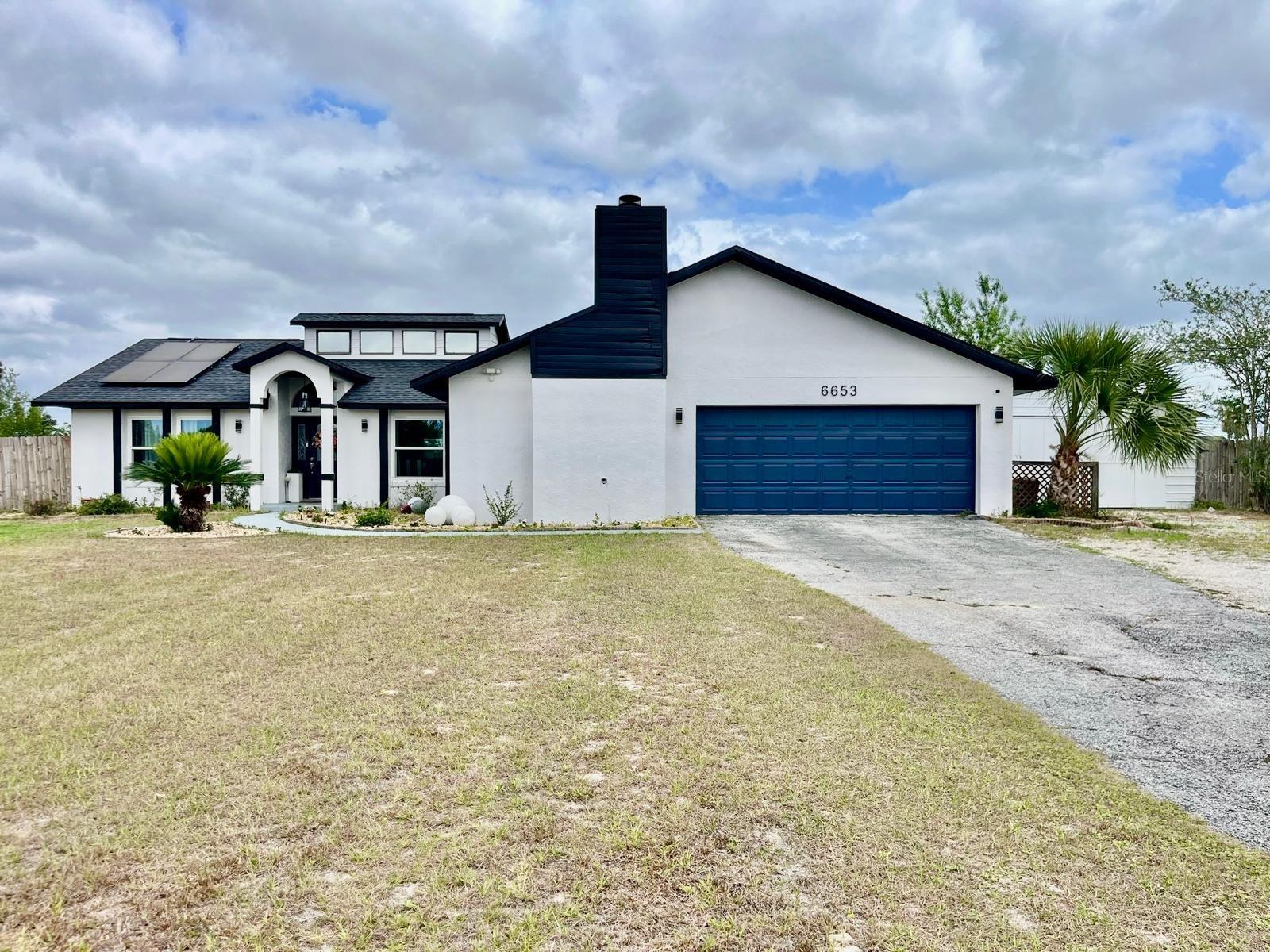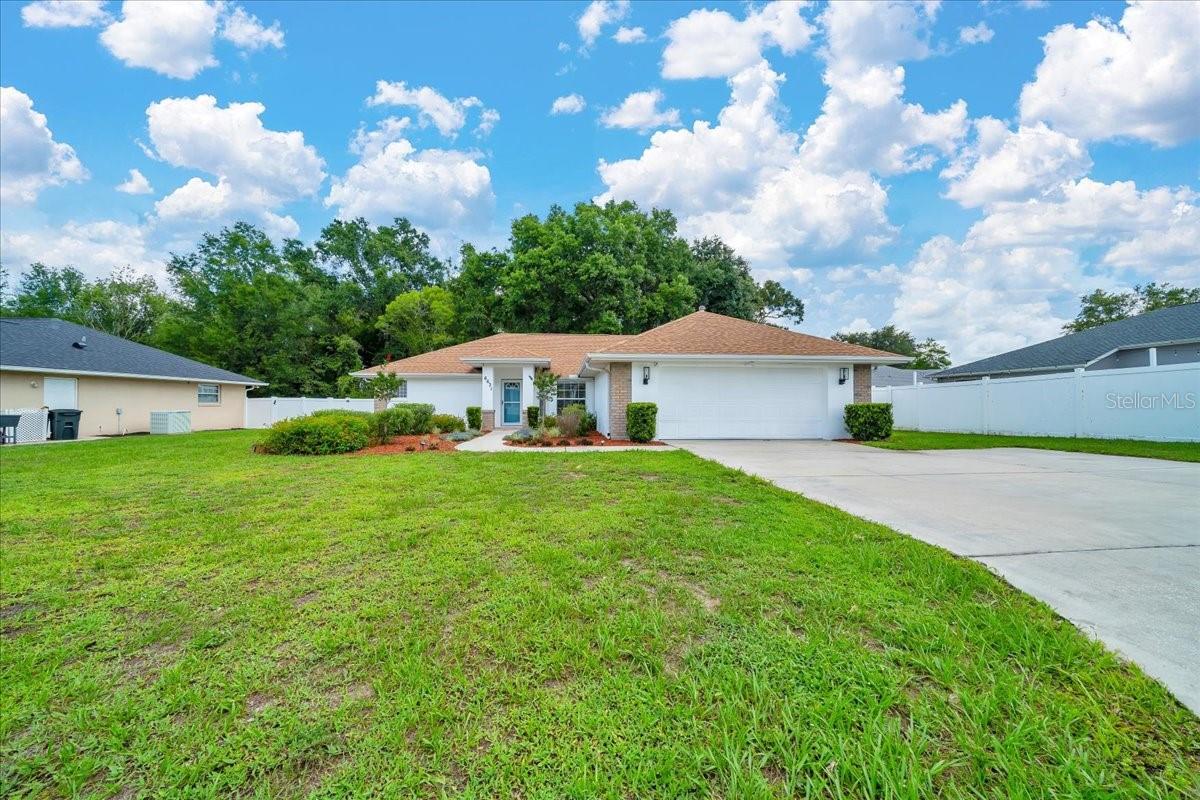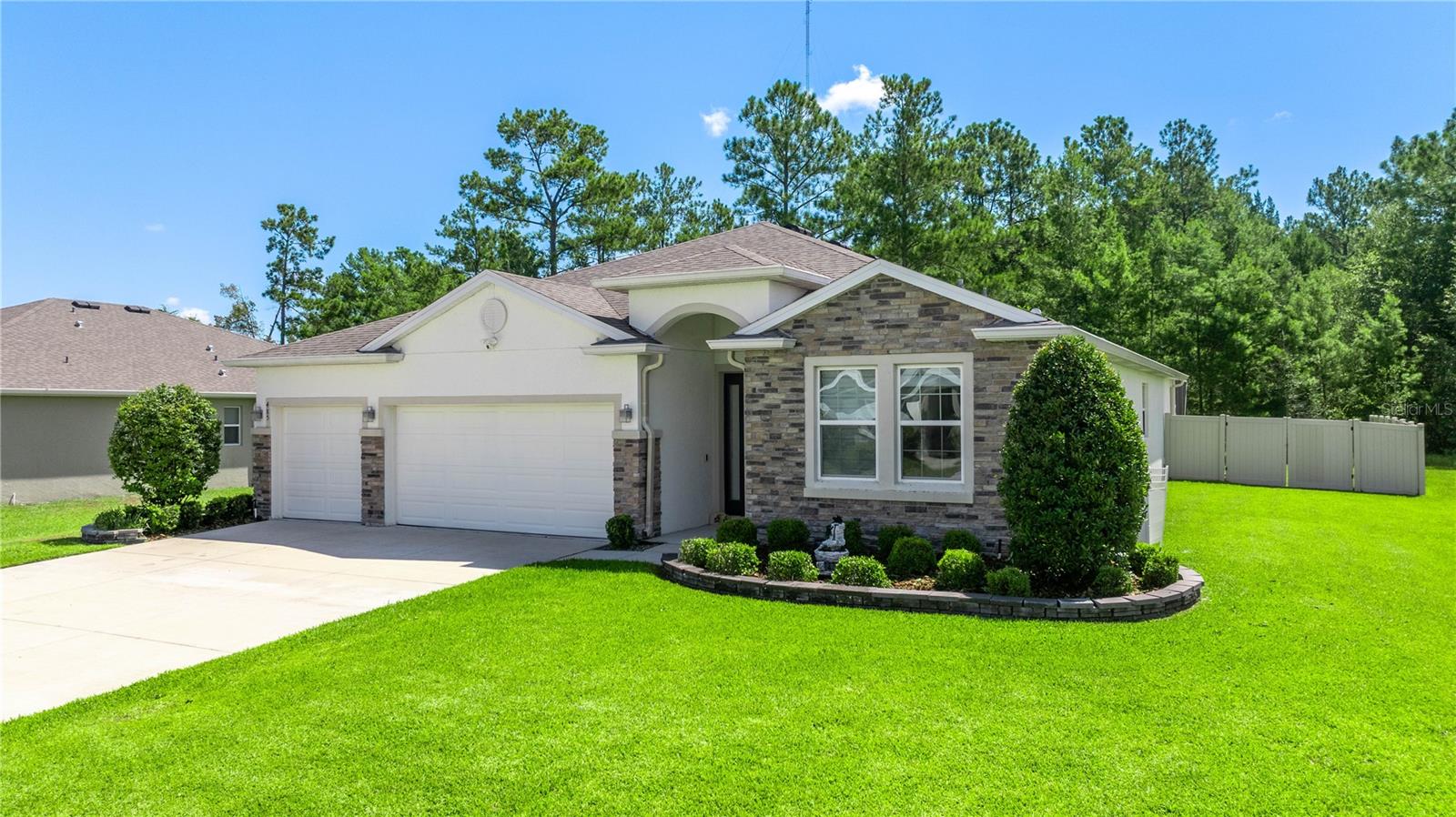6653 87th Street, OCALA, FL 34472
Property Photos

Would you like to sell your home before you purchase this one?
Priced at Only: $465,000
For more Information Call:
Address: 6653 87th Street, OCALA, FL 34472
Property Location and Similar Properties
- MLS#: O6306435 ( Residential )
- Street Address: 6653 87th Street
- Viewed: 48
- Price: $465,000
- Price sqft: $129
- Waterfront: No
- Year Built: 1989
- Bldg sqft: 3607
- Bedrooms: 3
- Total Baths: 2
- Full Baths: 2
- Garage / Parking Spaces: 2
- Days On Market: 102
- Additional Information
- Geolocation: 29.0965 / -82.0424
- County: MARION
- City: OCALA
- Zipcode: 34472
- Subdivision: Silver Spgs Estates
- Elementary School: Evergreen Elementary School
- Middle School: Lake Weir Middle School
- High School: Forest High School
- Provided by: SDLP REAL ESTATE GROUP LLC
- Contact: Synthia De La Portilla
- 321-947-4809

- DMCA Notice
-
DescriptionBeautiful home on Silver Springs Estates. This spacious property includes a screened in pool on one fenced acre. The backyard comes with a chicken coop and a herb and vegetable garden. A few of the extras include a bonus room, 2 car garage and 650 sq ft utility building. Whether youre looking for a place to live, rent out, or hold as an investment, this home is a gem in a rapidly developing area. Located in a quiet community with excellent access to local amenities, and just minutes from the World Equestrian Center. Enjoy a relaxed lifestyle surrounded by nature, yet close to everything you need.
Payment Calculator
- Principal & Interest -
- Property Tax $
- Home Insurance $
- HOA Fees $
- Monthly -
For a Fast & FREE Mortgage Pre-Approval Apply Now
Apply Now
 Apply Now
Apply NowFeatures
Building and Construction
- Covered Spaces: 0.00
- Exterior Features: Lighting, Sidewalk
- Fencing: Fenced
- Flooring: Carpet, Ceramic Tile
- Living Area: 2307.00
- Roof: Shingle
School Information
- High School: Forest High School
- Middle School: Lake Weir Middle School
- School Elementary: Evergreen Elementary School
Garage and Parking
- Garage Spaces: 2.00
- Open Parking Spaces: 0.00
Eco-Communities
- Pool Features: Screen Enclosure
- Water Source: Well
Utilities
- Carport Spaces: 0.00
- Cooling: Central Air
- Heating: Central, Heat Pump
- Sewer: Septic Tank
- Utilities: Cable Available, Electricity Connected
Finance and Tax Information
- Home Owners Association Fee: 0.00
- Insurance Expense: 0.00
- Net Operating Income: 0.00
- Other Expense: 0.00
- Tax Year: 2024
Other Features
- Appliances: Dishwasher, Dryer, Microwave, Range, Refrigerator, Washer
- Country: US
- Interior Features: Primary Bedroom Main Floor
- Legal Description: SEC 18 TWP 16 RGE 23 PLAT BOOK S PAGE 128 SILVER SPRINGS ESTATES BLK 26 LOT 8
- Levels: One
- Area Major: 34472 - Ocala
- Occupant Type: Owner
- Parcel Number: 3752-026-008
- Views: 48
- Zoning Code: A1
Similar Properties
Nearby Subdivisions
Churchill
Crystal Lakes
Deer Path Estate
Deer Path North
Deer Path North Ph 2
Deer Path North Phase 2
Deer Path Ph 01
Deer Path Ph 3
Diamond Club
Florida Heights
Lake Diamond
Lake Diamond Golf Cc Ph 01
Lake Diamond Golf Cc Ph 02
Lake Diamond Golf Cc Ph 05
Lake Diamond Golf Country Clu
Lake Diamond N
Lake Diamond North
Lake Diamond Subdivision
Leeward Air Ranch
Leeward Air Ranch Un 02
Leeward Air Ranch Un 04
Leeward Air Ranch Un 2
Lexington Estate
Marion Oaks 02
Not On List
Pepper Tree Village
Peppertree Village
Shilver Spgs Shores Un 15
Silver Spg Shores Un 12
Silver Spg Shores Un 17
Silver Spg Shores Un 18
Silver Spgs Estate
Silver Spgs Estates
Silver Spgs Shores
Silver Spgs Shores 09
Silver Spgs Shores 20
Silver Spgs Shores 22
Silver Spgs Shores 26
Silver Spgs Shores 27
Silver Spgs Shores 28
Silver Spgs Shores 4
Silver Spgs Shores 50
Silver Spgs Shores 68
Silver Spgs Shores Un
Silver Spgs Shores Un #33
Silver Spgs Shores Un 02
Silver Spgs Shores Un 04
Silver Spgs Shores Un 07
Silver Spgs Shores Un 08
Silver Spgs Shores Un 09
Silver Spgs Shores Un 11
Silver Spgs Shores Un 12
Silver Spgs Shores Un 13
Silver Spgs Shores Un 15
Silver Spgs Shores Un 16
Silver Spgs Shores Un 17
Silver Spgs Shores Un 18
Silver Spgs Shores Un 19
Silver Spgs Shores Un 20
Silver Spgs Shores Un 21
Silver Spgs Shores Un 22
Silver Spgs Shores Un 23
Silver Spgs Shores Un 24
Silver Spgs Shores Un 26
Silver Spgs Shores Un 27
Silver Spgs Shores Un 28
Silver Spgs Shores Un 32
Silver Spgs Shores Un 33
Silver Spgs Shores Un 34
Silver Spgs Shores Un 40
Silver Spgs Shores Un 43
Silver Spgs Shores Un 47
Silver Spgs Shores Un 48
Silver Spgs Shores Un 50
Silver Spgs Shores Un 51
Silver Spgs Shores Un 57
Silver Spgs Shores Un 65
Silver Spgs Shores Un 68
Silver Spgs Shores Un 7
Silver Spgs Shrs Un 17
Silver Spring Shores
Silver Springs Shores
Silver Springs Shores Spot Lot
Silver Springs Shores Un 22
Silver Springs Shores Unit 09
Silver Springsaka Crystal Lake
Slvr Spgs Sh N
Slvr Spgs Sh S
Slvr Spgs Shores
Sss
Sss Un 13 01
Turning Leaf

- Broker IDX Sites Inc.
- 750.420.3943
- Toll Free: 005578193
- support@brokeridxsites.com



































