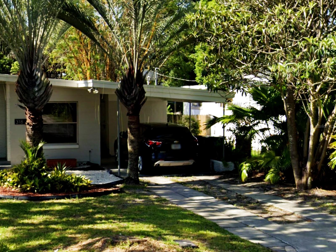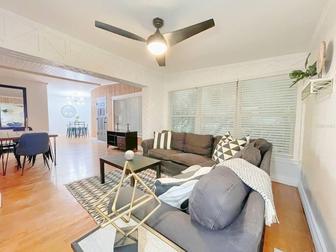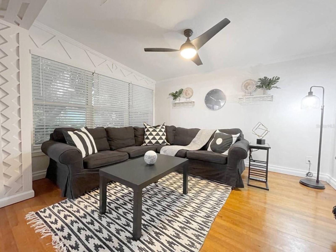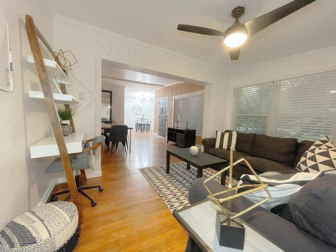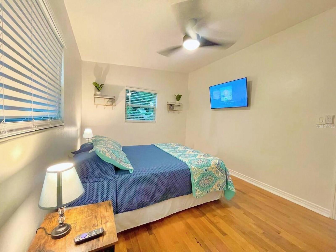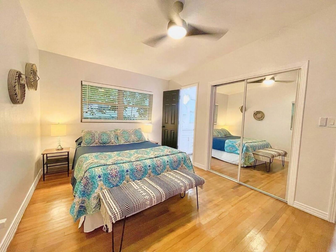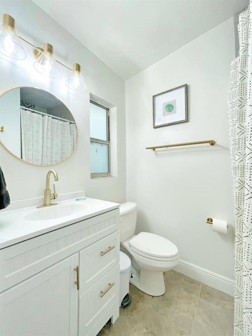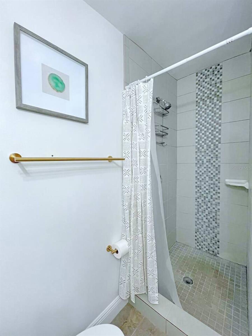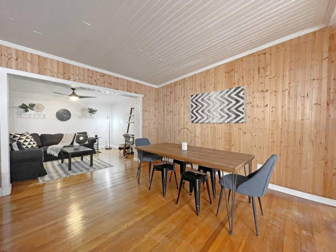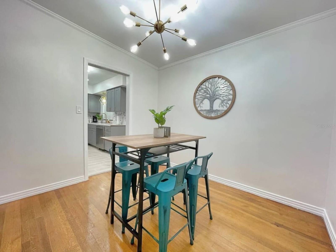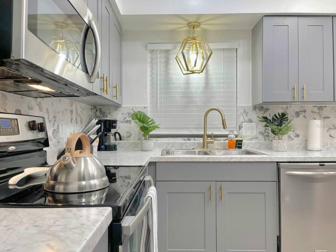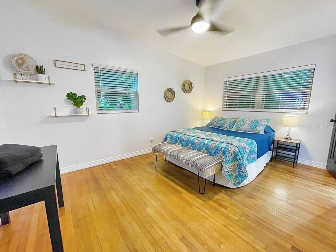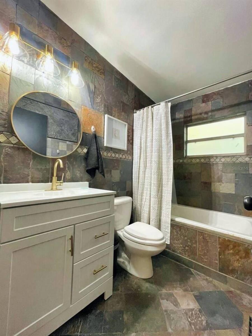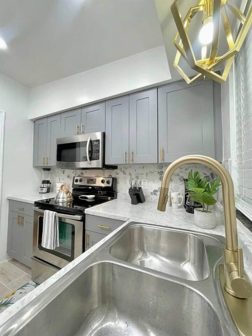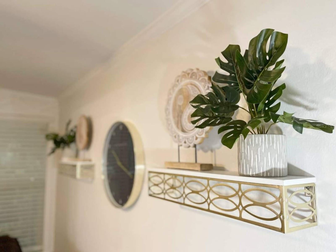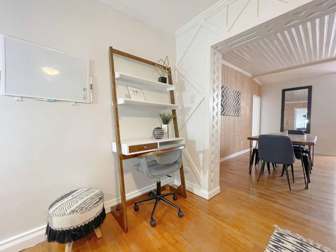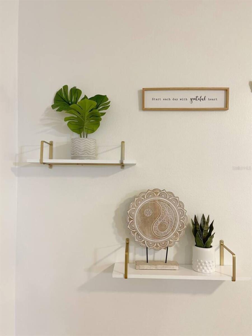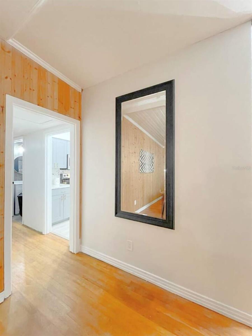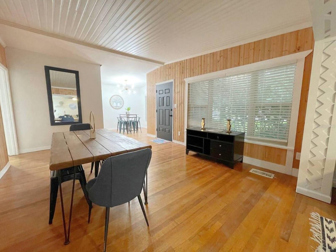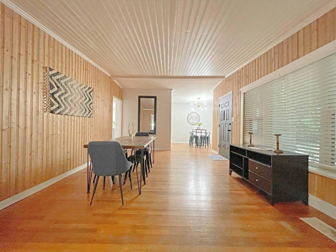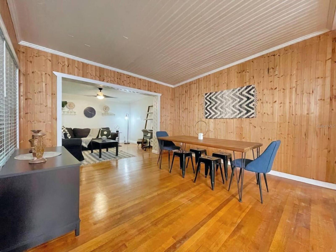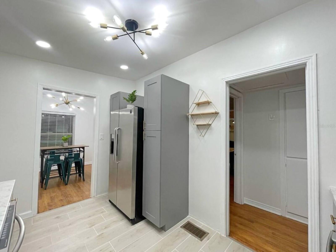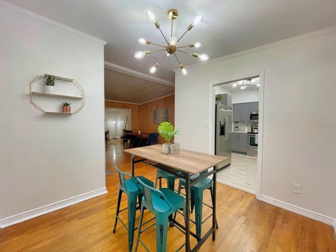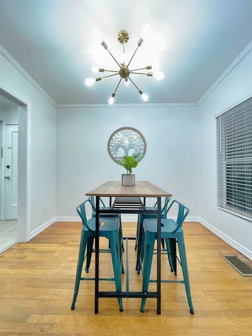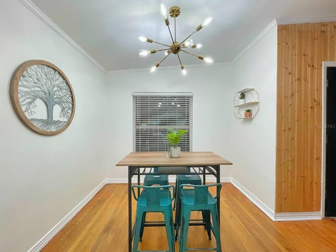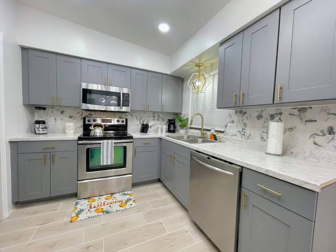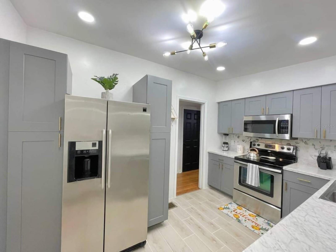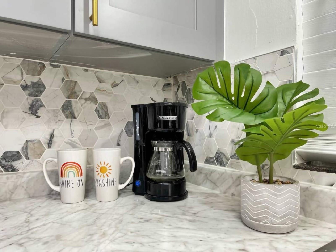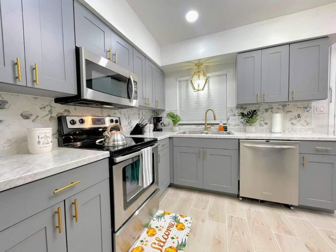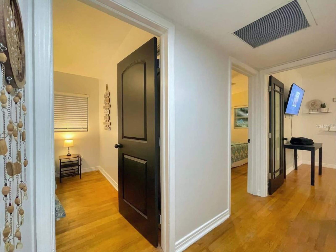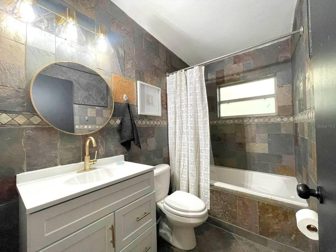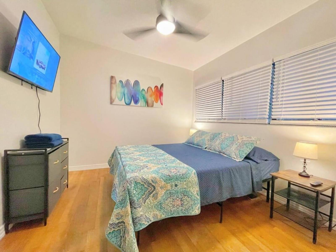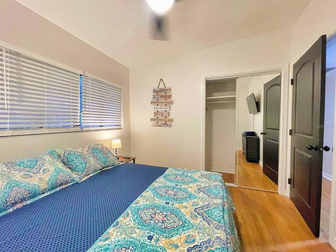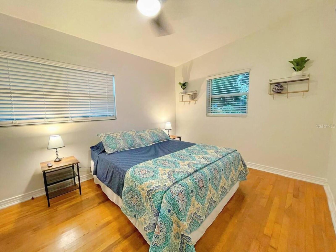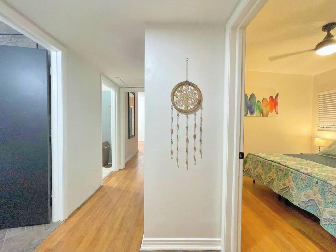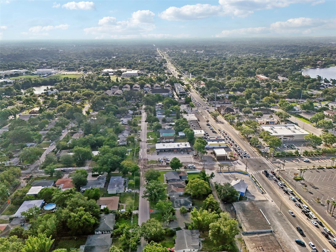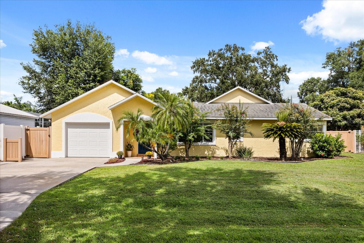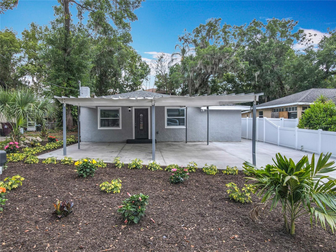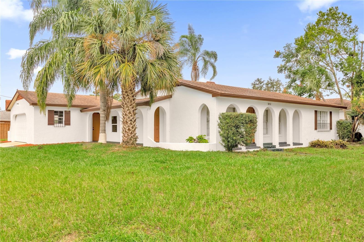318 Jersey Street, ORLANDO, FL 32806
Property Photos
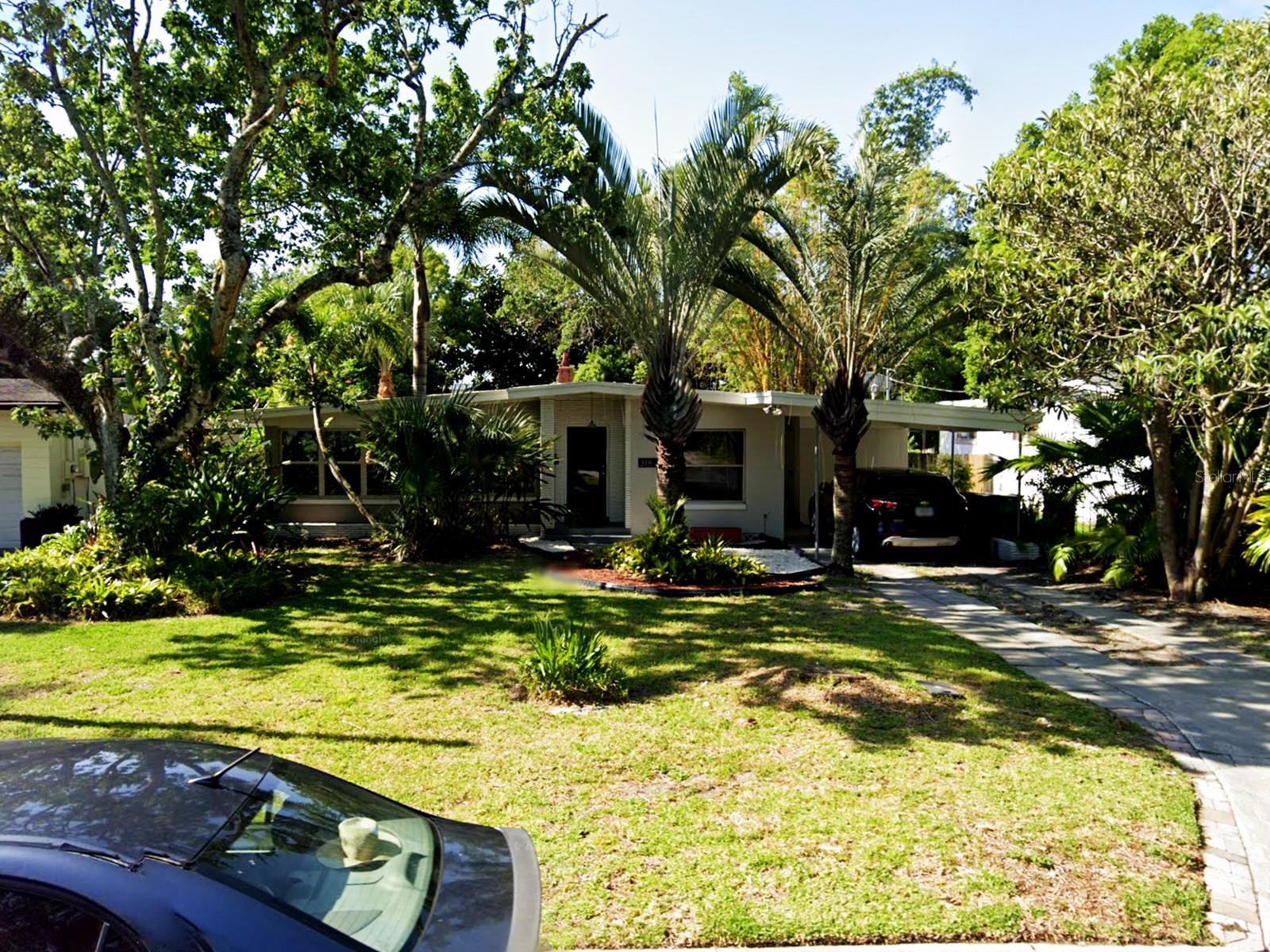
Would you like to sell your home before you purchase this one?
Priced at Only: $520,000
For more Information Call:
Address: 318 Jersey Street, ORLANDO, FL 32806
Property Location and Similar Properties
- MLS#: O6306257 ( Residential )
- Street Address: 318 Jersey Street
- Viewed: 115
- Price: $520,000
- Price sqft: $308
- Waterfront: No
- Year Built: 1954
- Bldg sqft: 1688
- Bedrooms: 3
- Total Baths: 2
- Full Baths: 2
- Garage / Parking Spaces: 1
- Days On Market: 193
- Additional Information
- Geolocation: 28.5136 / -81.373
- County: ORANGE
- City: ORLANDO
- Zipcode: 32806
- Subdivision: Pickett Terrace
- Elementary School: Blankner Elem
- Middle School: Blankner
- High School: Boone
- Provided by: LPT REALTY, LLC
- Contact: Andres Ospina Rivera
- 877-366-2213

- DMCA Notice
-
DescriptionWelcome to this charming 3 bedroom, 2 bathroom home located in the heart of Orlandos highly sought after SODO (South Downtown) neighborhood. This property is perfect for families, groups, or investors looking for a prime location, comfort, and a peaceful environment. The home features a brand new roof from 2024 and is being sold fully furnished, with the furniture offered separately. It offers a spacious and cozy living room, an elegant dining area, a modern fully equipped kitchen with stainless steel appliances and marble countertops, and a dedicated office space ideal for working from home. The master bedroom includes a private bathroom and a walk in shower, while the two additional bedrooms provide space and comfort for family or guests. Outside, youll enjoy a large backyard lined with tall bamboo trees, creating a private and relaxing atmosphereperfect for outdoor enjoyment. The property also includes a carport and additional street parking. Its unbeatable location puts you just minutes from Downtown Orlando, Universal Studios, Walt Disney World, International Drive, the airport, hospitals, shopping centers, supermarkets, and restaurants. Its also conveniently close to public transportation, with easy access to the LYNX bus system, SunRail, and Amtrak stations. Pet friendly, modern, well maintained, and move in ready, this home offers a unique opportunity for both living and investing in one of Orlandos most vibrant and fast growing areas. Dont miss the chance to make this SODO gem your next home or investment project!
Payment Calculator
- Principal & Interest -
- Property Tax $
- Home Insurance $
- HOA Fees $
- Monthly -
For a Fast & FREE Mortgage Pre-Approval Apply Now
Apply Now
 Apply Now
Apply NowFeatures
Building and Construction
- Covered Spaces: 0.00
- Exterior Features: Sidewalk, Sprinkler Metered
- Fencing: Wood
- Flooring: Ceramic Tile, Wood
- Living Area: 1272.00
- Roof: Shingle
School Information
- High School: Boone High
- Middle School: Blankner School (K-8)
- School Elementary: Blankner Elem
Garage and Parking
- Garage Spaces: 0.00
- Open Parking Spaces: 0.00
Eco-Communities
- Water Source: Public
Utilities
- Carport Spaces: 1.00
- Cooling: Central Air
- Heating: Central, Electric
- Pets Allowed: Yes
- Sewer: Public Sewer
- Utilities: Cable Available, Electricity Available
Finance and Tax Information
- Home Owners Association Fee: 0.00
- Insurance Expense: 0.00
- Net Operating Income: 0.00
- Other Expense: 0.00
- Tax Year: 2024
Other Features
- Appliances: Dryer, Electric Water Heater, Washer
- Country: US
- Furnished: Unfurnished
- Interior Features: Ceiling Fans(s)
- Legal Description: PICKETT TERRACE N/77 THE W 20 FT OF LOT4 & E 40 FT OF LOT 5 BLK B
- Levels: One
- Area Major: 32806 - Orlando/Delaney Park/Crystal Lake
- Occupant Type: Vacant
- Parcel Number: 01-23-29-6892-02-041
- Views: 115
- Zoning Code: R-1/T/SP
Similar Properties
Nearby Subdivisions
Agnes Heights
Agnes Hgts
Albert Shores Rep
Ardmore Manor
Ardmore Park 1st Add
Bel Air Hills
Bel Air Manor
Bethaway Sub
Boone Terrace
Brookvilla
Carol Court
Cherokee Manor
Clover Heights Rep
Conway Park
Conway Terrace
Conway/boone
Conwayboone
Copeland Park
De Lome Estates
Delaney Park
Dover Shores Fifth Add
Dover Shores Seventh Add
Fernway
Forest Pines
Frst Pines
Greenbriar
Greenfield Manor
Handsonhurst
Hour Glass Lake Park
Hourglass Homes
Ilexhurst Sub
Ilexhurst Sub G67 Lots 16 17
Interlake Park Second Add
J N Bradshaws Sub
Jennie Jewel
Jenny Jewell Point
Jewel Shores
Lake Davis Heights
Lake Emerald
Lake Lagrange Heights
Lake Lagrange Heights Add 01
Lake Lancaster Place
Lakes Hills Sub
Lancaster Heights
Lancaster Park
Lawton Lawrence Sub
Maguirederrick Sub
Mc Leish Terrace
Michigan Ave Park
None
Orange Peel Twin Homes
Pelham Park 1st Add
Pember Terrace
Pershing Manor
Phillips Place
Pickett Terrace
Pineloch Terrace
Richmond Terrace
Shady Acres
Silver Dawn
Southern Oaks
Southern Pines
Thomas Add
Tj Wilsons Sub
Traylor Terrace
Veradale
Waterfront Estates 1st Add
Waterfront Estates 2nd Add
Williams Grove
Willis Brundidge Sub
Wilmayelgia
Wyldwoode

- Broker IDX Sites Inc.
- 750.420.3943
- Toll Free: 005578193
- support@brokeridxsites.com



