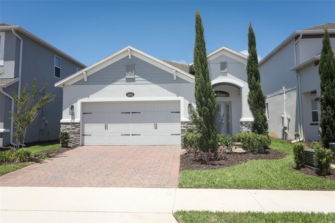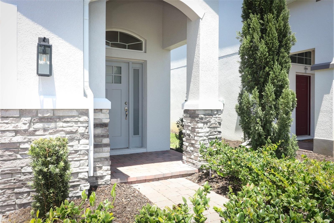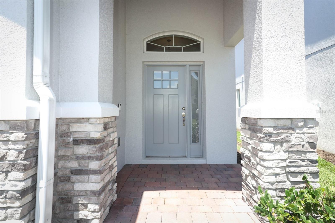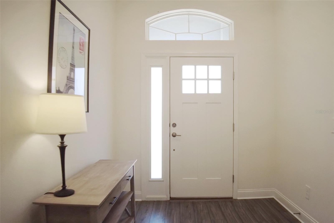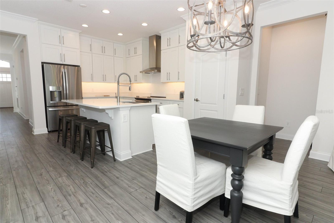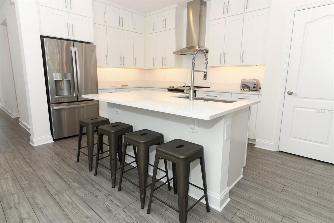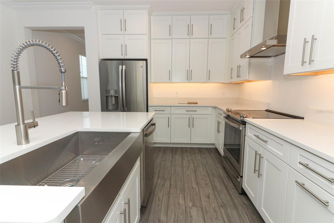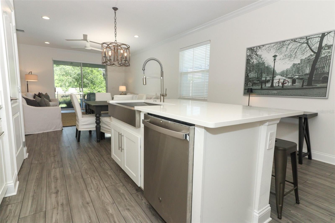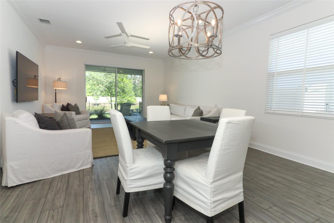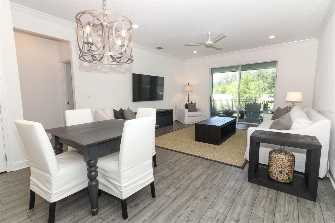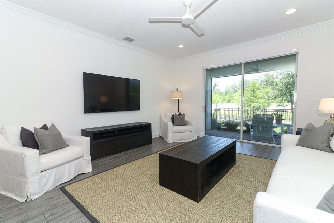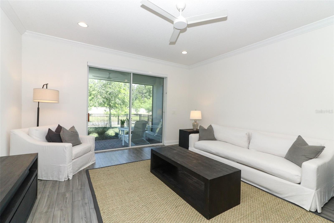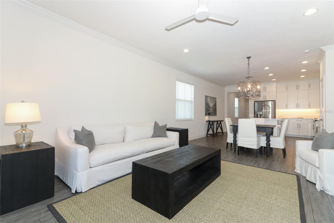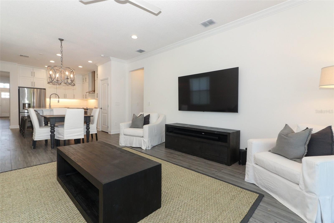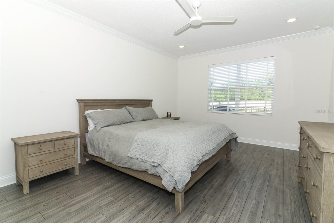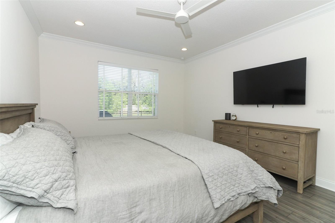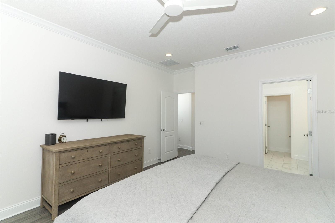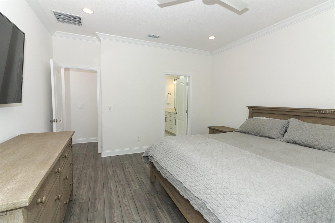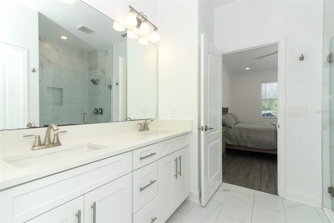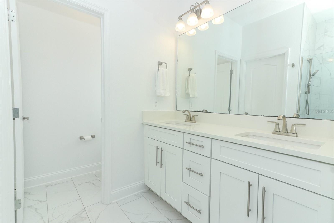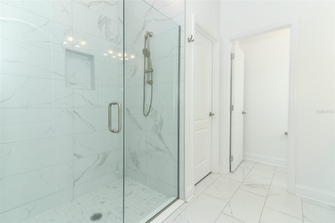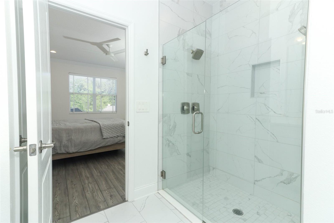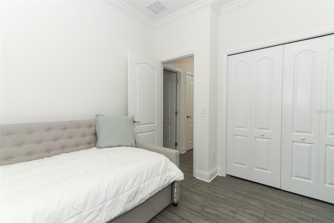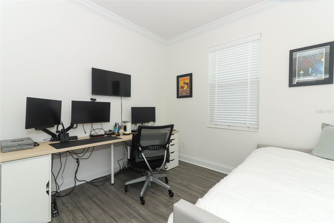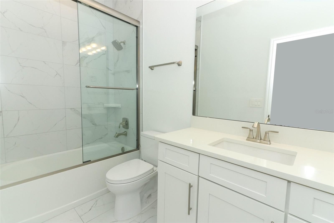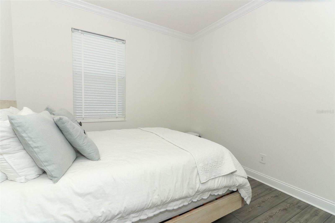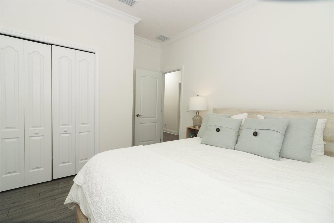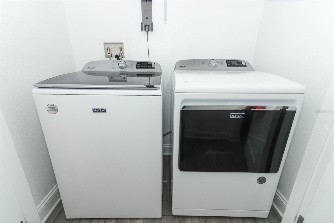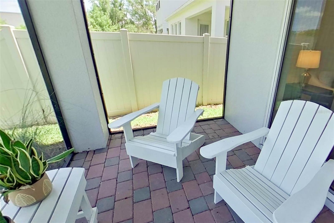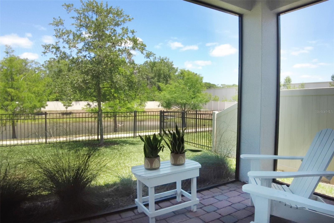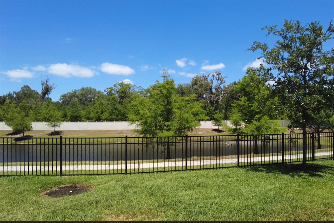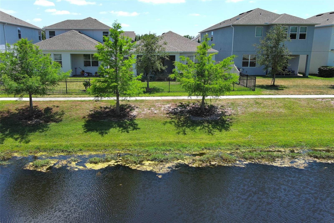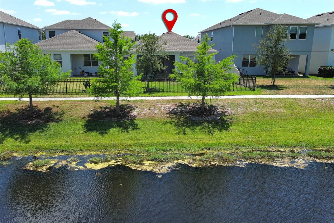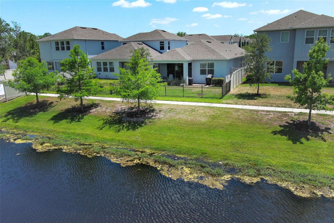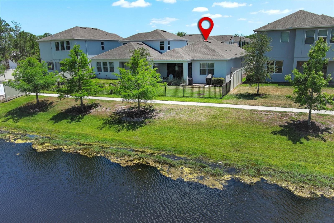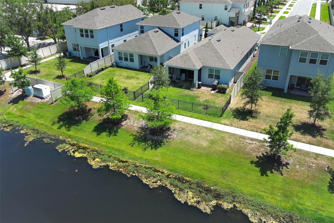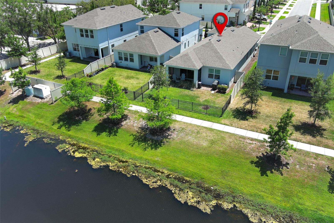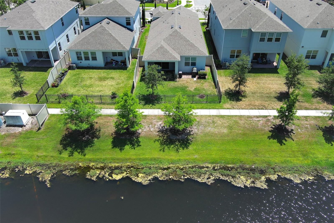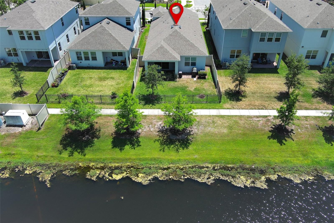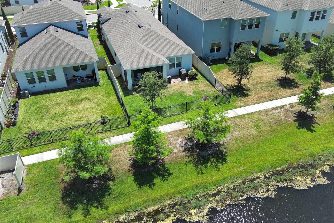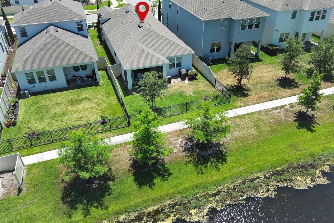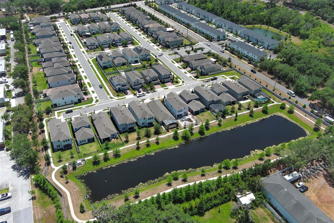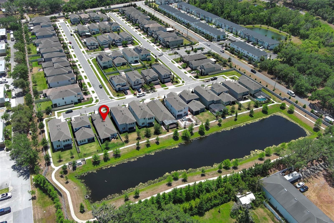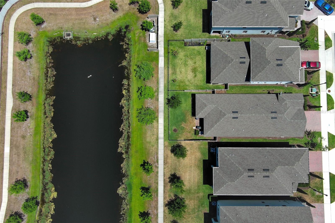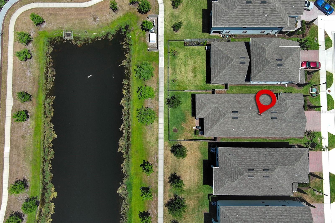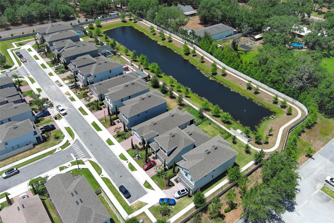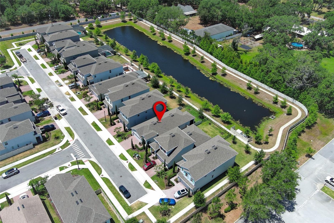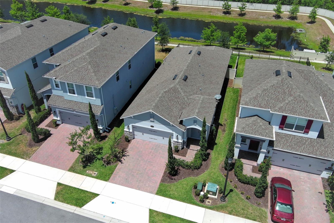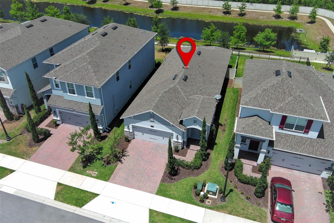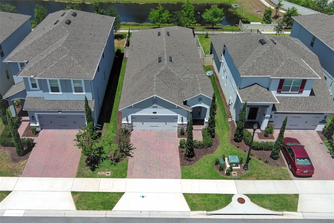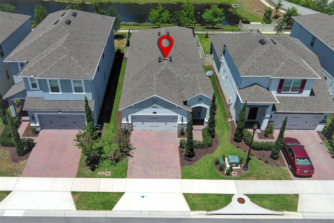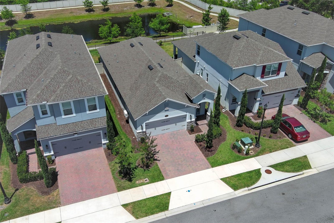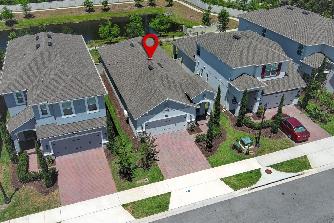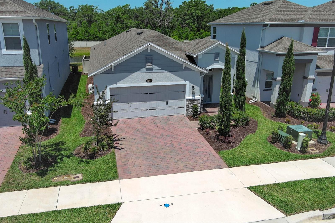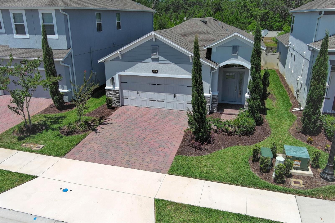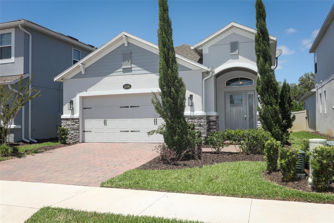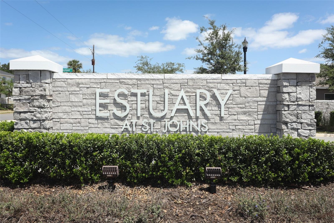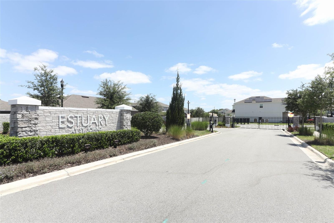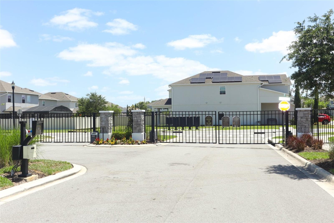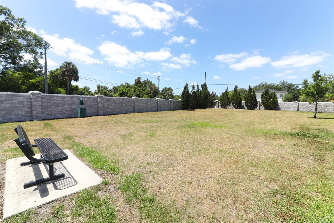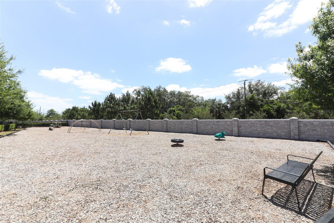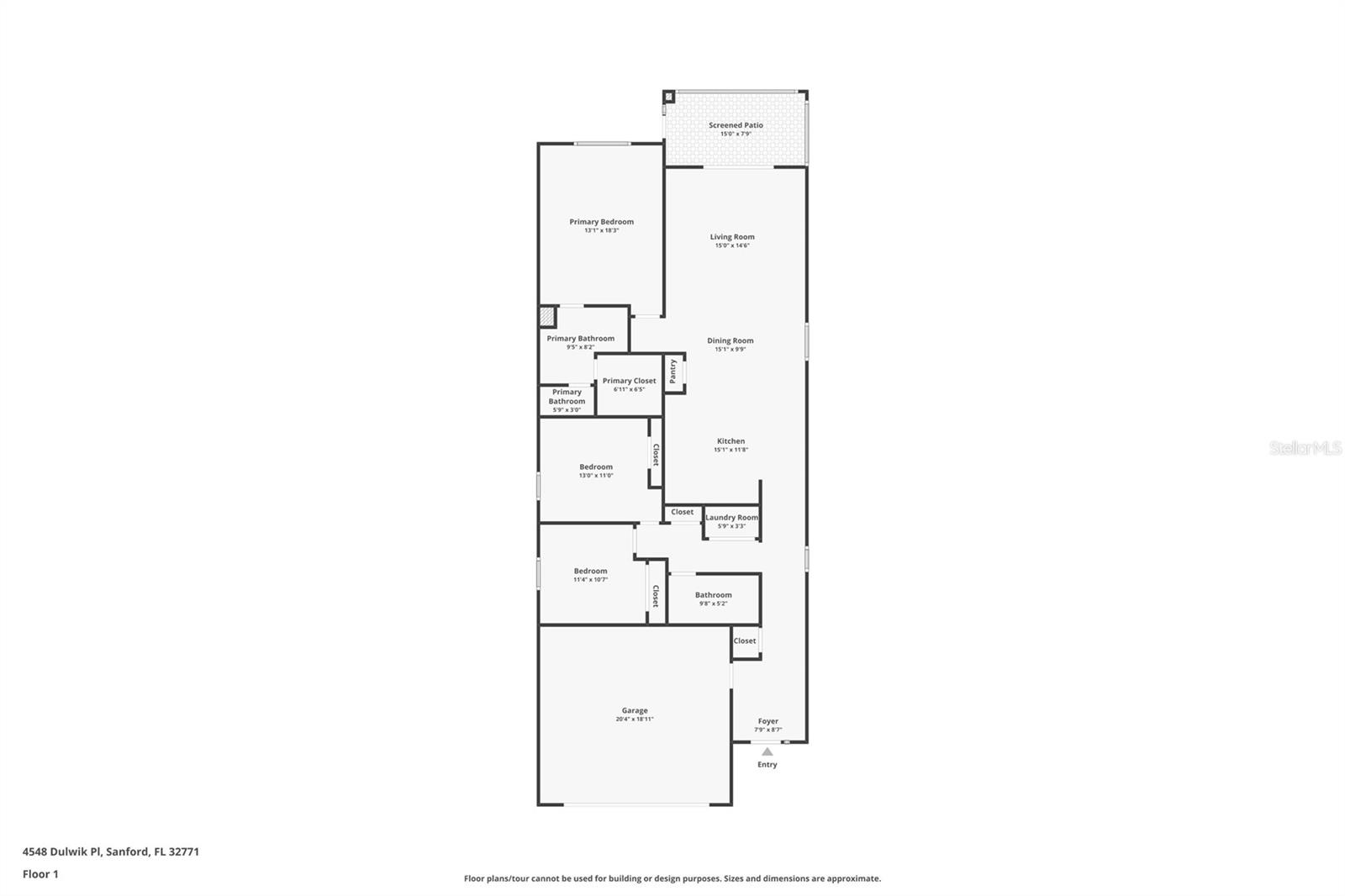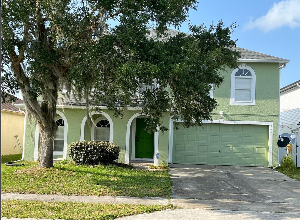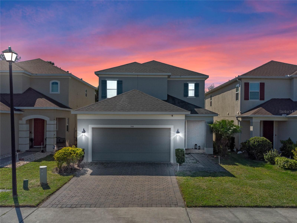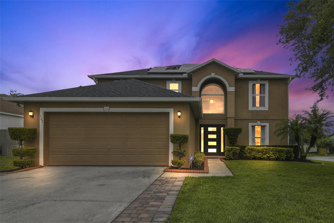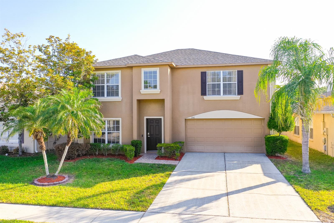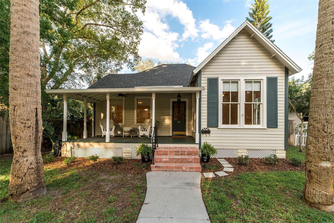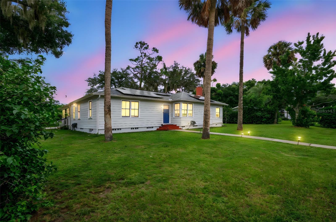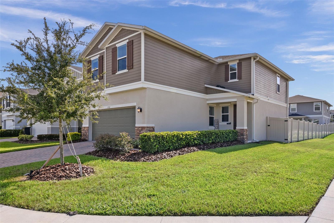4548 Dulwik Place, SANFORD, FL 32771
Property Photos
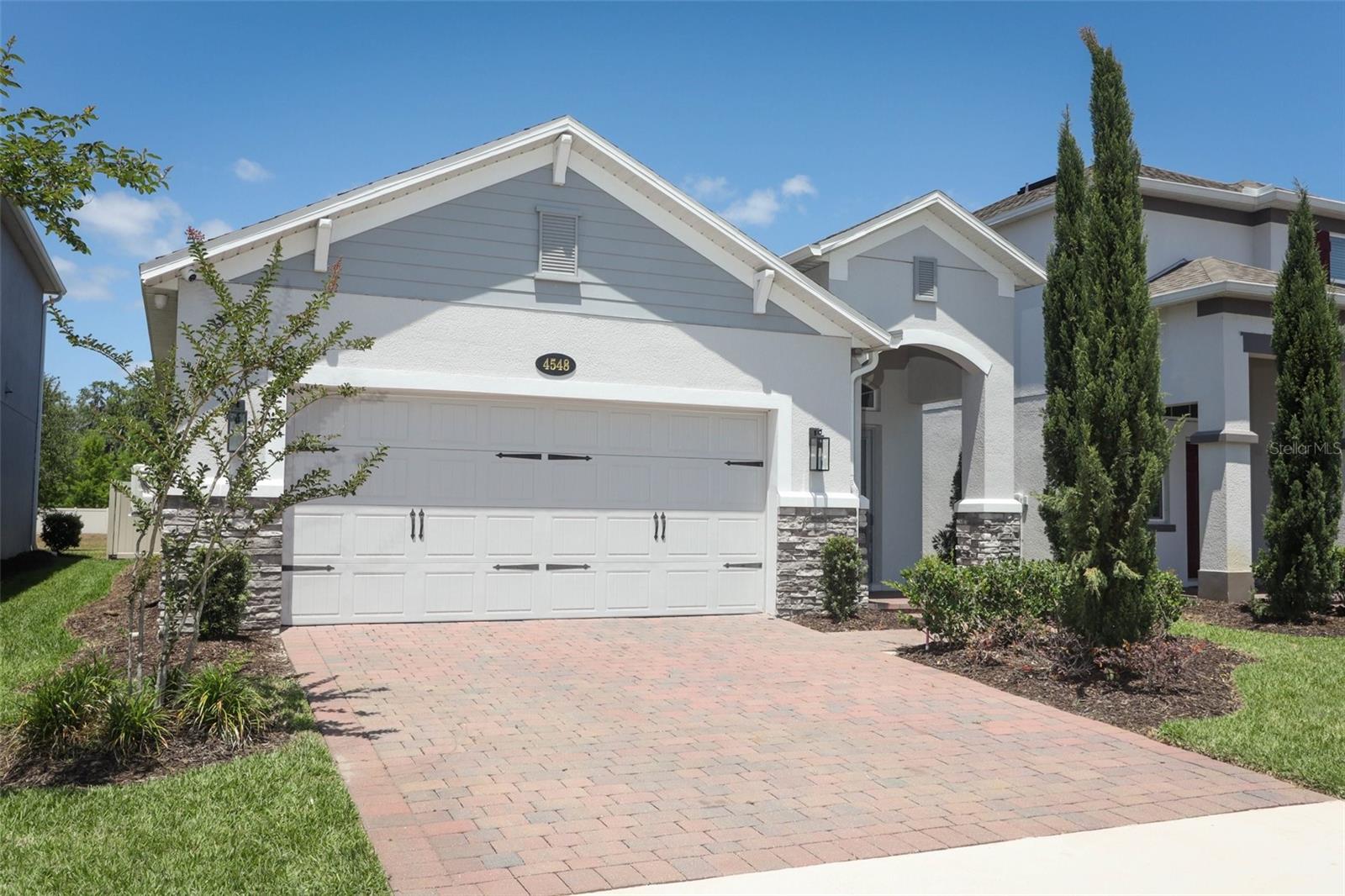
Would you like to sell your home before you purchase this one?
Priced at Only: $479,900
For more Information Call:
Address: 4548 Dulwik Place, SANFORD, FL 32771
Property Location and Similar Properties
- MLS#: O6304436 ( Residential )
- Street Address: 4548 Dulwik Place
- Viewed: 71
- Price: $479,900
- Price sqft: $294
- Waterfront: Yes
- Wateraccess: Yes
- Waterfront Type: Pond
- Year Built: 2022
- Bldg sqft: 1635
- Bedrooms: 3
- Total Baths: 2
- Full Baths: 2
- Garage / Parking Spaces: 2
- Days On Market: 158
- Additional Information
- Geolocation: 28.8317 / -81.3342
- County: SEMINOLE
- City: SANFORD
- Zipcode: 32771
- Subdivision: Estuary At St Johns
- Elementary School: Bentley
- Middle School: Sanford
- High School: Seminole
- Provided by: FOLIO REALTY LLC
- Contact: Julie Grinder
- 407-917-0241

- DMCA Notice
-
DescriptionSELLER MOTIVATED! SEE IT TO BELIEVE IT!! Luxury Living in Pristine Condition 3 Bed / 2 Bath Retreat in Gated Community with Private Views. Experience refined comfort in this beautifully maintained 3 bedroom, 2 bath home offering 1,634 sq. ft. of upscale living space. Situated in the serene, highly desirable community of Estuary At St Johns, this residence blends style, functionality, and location to create a truly exceptional home. Step inside to find a gourmet kitchen outfitted with quartz countertops and custom cabinetry, GE Monogram appliances, a massive island with built in sink, external over range ventilation, and a closet pantry with electrical outlet ideal for any home chef. The open concept design features luxury vinyl plank flooring throughout, installed just one year ago, and a split bedroom floor plan that offers privacy and comfort. Unwind in the inviting family room, where sliding glass doors open to a screened lanai overlooking a tranquil pond, wooded area, and walking path a peaceful slice of paradise right in your backyard. Sliding doors are complete with a remote controlled blind. The spacious primary suite boasts a large walk in closet and spa inspired ensuite bath outfitted with ceramic tile. The two guest bedrooms feature generous closet space, and are close to the second bathroom featuring ceramic tile for a clean look and functionality. The laundry closet is equipped with a 2 year old Maytag washer and dryer, while the air conditioned 2 car garage will be a highlight, and includes a wash sink, lots of room for storage and for any project that comes to mind. Additional highlights include: HOA only $265/month and includes full lawn maintenance and irrigation water, a 15 Year Transferrable Structural Builder Warranty, water softener/purifying system, and "A" rated schools. Community boasts a playground and dog park for some outdoor fun. Just minutes from I 4, I 417, I 429, Historic Downtown Sanford, the Sanford Zoo, Marina, and endless shopping and dining options. The Sanford/Orlando International Airport is also nearby. This home offers luxury, location, and low maintenance living dont miss your opportunity to make it yours! SCHEDULE YOUR APPT TODAY!!
Payment Calculator
- Principal & Interest -
- Property Tax $
- Home Insurance $
- HOA Fees $
- Monthly -
For a Fast & FREE Mortgage Pre-Approval Apply Now
Apply Now
 Apply Now
Apply NowFeatures
Building and Construction
- Builder Name: M/I Homes
- Covered Spaces: 0.00
- Exterior Features: Sidewalk, Sliding Doors
- Fencing: Fenced
- Flooring: Luxury Vinyl
- Living Area: 1635.00
- Roof: Shingle
Land Information
- Lot Features: Sidewalk, Paved
School Information
- High School: Seminole High
- Middle School: Sanford Middle
- School Elementary: Bentley Elementary
Garage and Parking
- Garage Spaces: 2.00
- Open Parking Spaces: 0.00
Eco-Communities
- Water Source: Public
Utilities
- Carport Spaces: 0.00
- Cooling: Central Air, Ductless
- Heating: Heat Pump
- Pets Allowed: Cats OK, Dogs OK
- Sewer: Public Sewer
- Utilities: Cable Available, Electricity Connected, Sewer Connected, Water Connected
Amenities
- Association Amenities: Gated, Maintenance, Playground
Finance and Tax Information
- Home Owners Association Fee Includes: Maintenance Grounds
- Home Owners Association Fee: 265.00
- Insurance Expense: 0.00
- Net Operating Income: 0.00
- Other Expense: 0.00
- Tax Year: 2024
Other Features
- Appliances: Dishwasher, Disposal, Dryer, Electric Water Heater, Exhaust Fan, Range, Range Hood, Refrigerator, Washer, Water Softener
- Association Name: Special Management Company of Orlando
- Association Phone: 407-647-2622
- Country: US
- Interior Features: Ceiling Fans(s), Kitchen/Family Room Combo, Open Floorplan, Primary Bedroom Main Floor, Solid Surface Counters, Split Bedroom, Thermostat, Walk-In Closet(s), Window Treatments
- Legal Description: LOT 40 ESTUARY AT ST JOHNS PLAT BOOK 85 PAGES 15-17
- Levels: One
- Area Major: 32771 - Sanford/Lake Forest
- Occupant Type: Owner
- Parcel Number: 17-19-30-5VQ-0000-0400
- View: Trees/Woods, Water
- Views: 71
- Zoning Code: PD
Similar Properties
Nearby Subdivisions
Academy Manor
Acreage & Unrec
Avacado Terrace
Belair Place
Belair Sanford
Berington Club Ph 2
Berington Club Ph 3
Buckingham Estates
Bungalow City
Cates Add
Celery Estates North
Celery Lakes Ph 2
Celery Oaks Sub
City Of Sanford
Conestoga Park A Rep
Country Club Manor
Country Club Park Ph 2
Crown Colony Sub
Dixie Terrace
Dreamwold
Dreamwold 3rd Sec
Eastgrove
Estates At Rivercrest
Estates At Wekiva Park
Estuary At St Johns
Fellowship Add
Fla Land Colonization Cos Add
Fla Land & Colonization Cos Ad
Franklin Terrace
Garners Add To Markham Park He
Goldsboro Community
Graceline Court
Grove Manors
Highland Park
Highland Park Rep Of Por Of Bl
Idyllwilde Of Loch Arbor Secti
Kaywood Rep
Kerseys Add To Midway
Lake Forest
Lake Forest Sec 14
Lake Forest Sec 1
Lake Forest Sec 7a
Lake Forest Sec 9a
Lake Markham Estates
Lake Markham Landings
Lake Markham Preserve
Lake Sylvan Cove
Landings At Riverbend
Leavitts Sub W F
Lockharts Sub
Magnolia Heights
Markham Park Heights
Matera
Mayfair Meadows
Mayfair Oaks
Mayfair Oaks 331930513
Midway
Monterey Oaks Ph 1 A Rep
Monterey Oaks Ph 2 Rep
None
Not On The List
Oaks Of Sanford
Oregon Trace
Other
Packards 1st Add To Midway
Palm Point
Partins Sub Of Lt 27
Pearl Lake Estates
Phillips Terrace
Pine Level
Preserve At Lake Monroe
Preserve At Riverbend
Retreat At Wekiva
Retreat At Wekiva Ph 2
Retreat At Wekiva - Ph 2
River Crest Ph 1
Riverbend At Cameron Heights
Riverbend At Cameron Heights P
Riverside Oaks
Robinsons Survey Of An Add To
Rose Court
Rosecrest
Roseland Park
Ross Lake Shores
San Lanta 2nd Sec
Sanford Farms
Sanford Heights
Sanford Of Town
Sanford Town Of
Seminole Estates
Seminole Park
Silverleaf
Sipes Fehr
Smiths M M 2nd Subd B1 P101
South Sanford
South Sylvan Lake Shores
St Johns River Estates
Sterling Meadows
Sylva Glade
Sylvan Estates
Tall Trees
Thornbrooke Ph 1
Thornbrooke Ph 4
Tusca Place North
Tusca Place South
Twenty West
Uppland Park
Venetian Bay
Washington Oaks Sec 2
Wilson Place
Wynnewood
Yankee Lake Subd

- Broker IDX Sites Inc.
- 750.420.3943
- Toll Free: 005578193
- support@brokeridxsites.com



