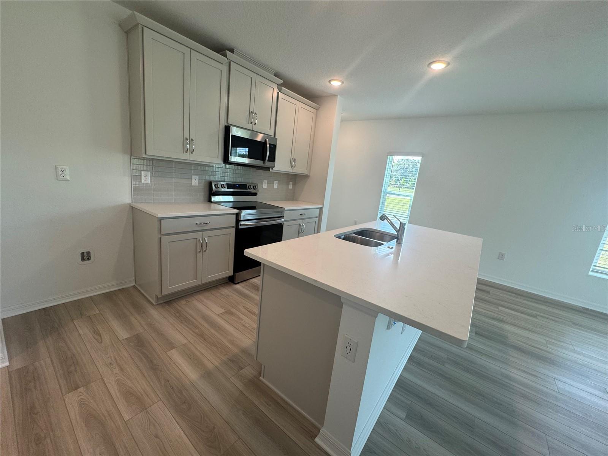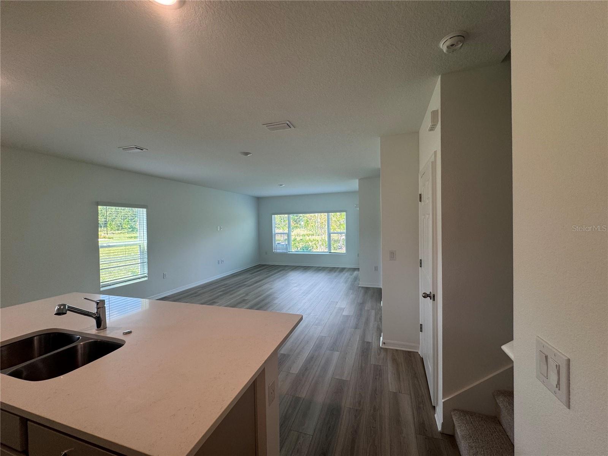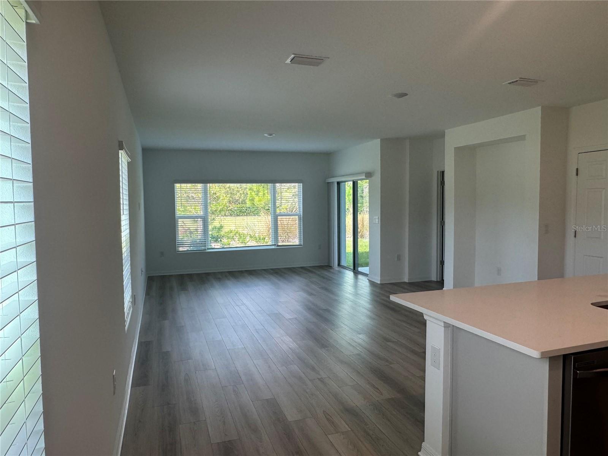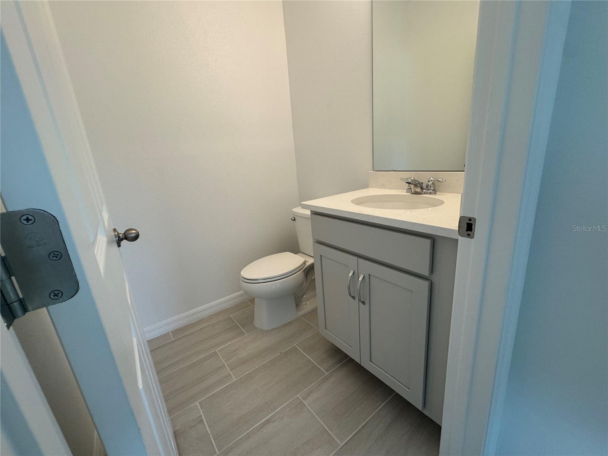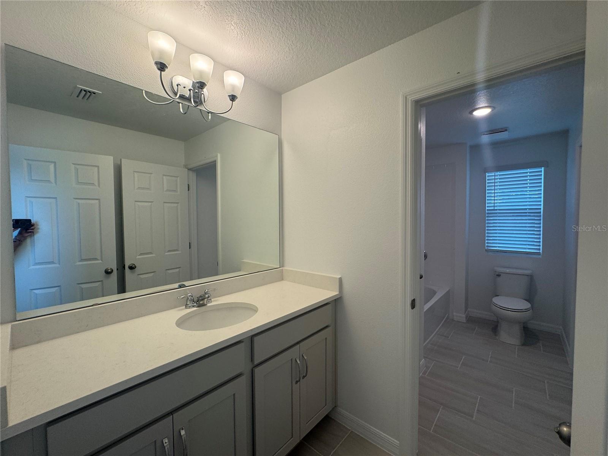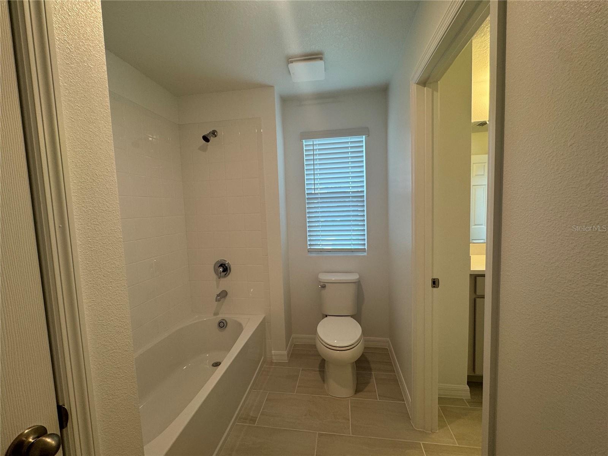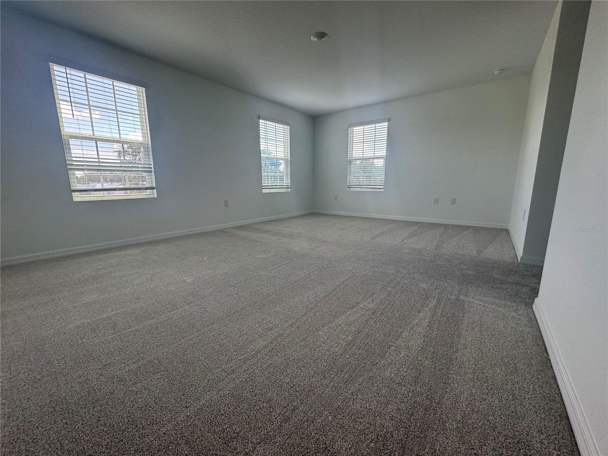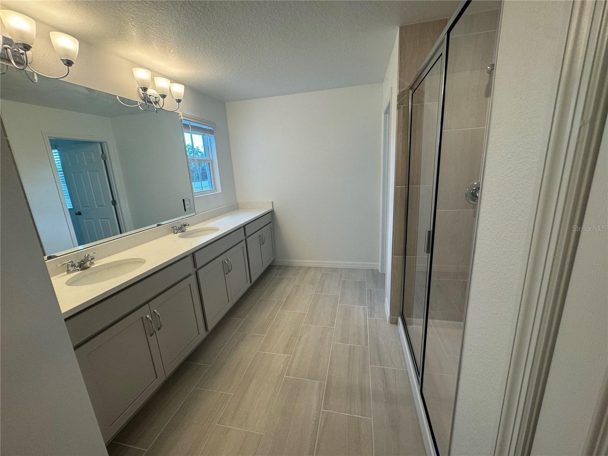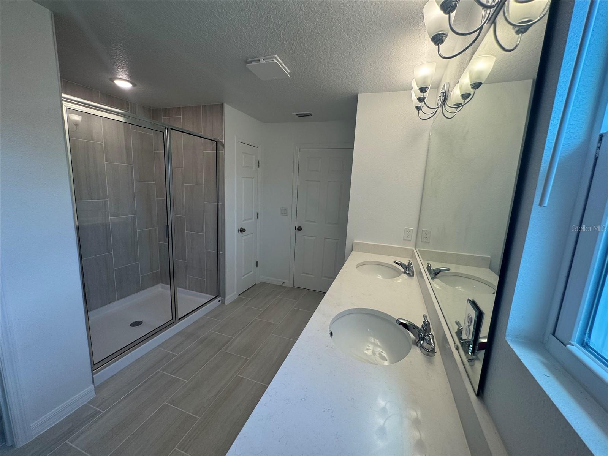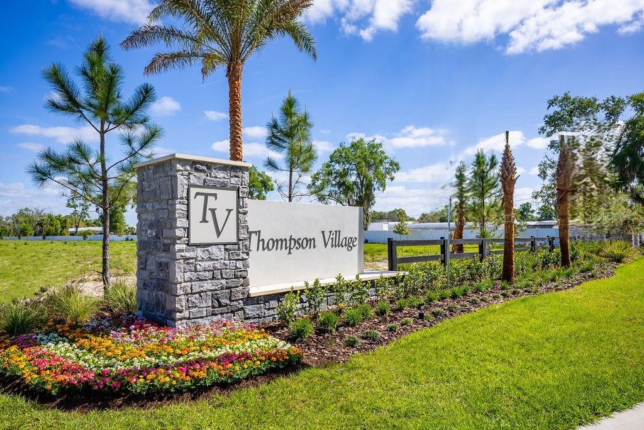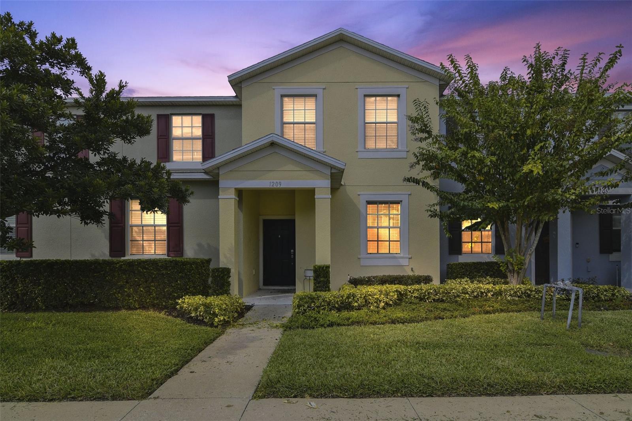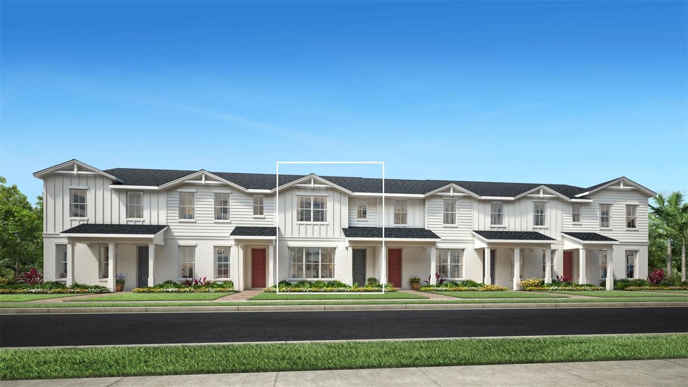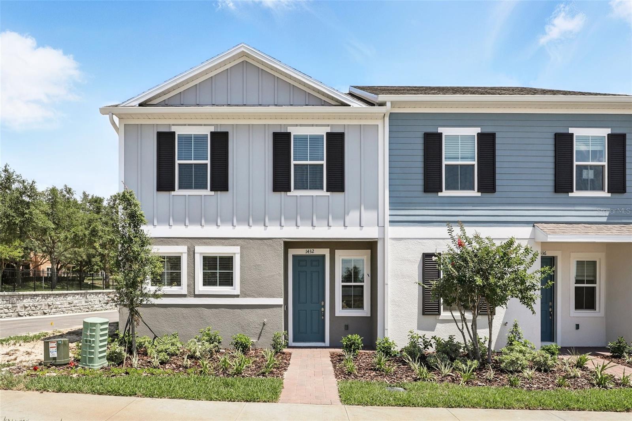266 Thompson Village Avenue, APOPKA, FL 32703
Property Photos
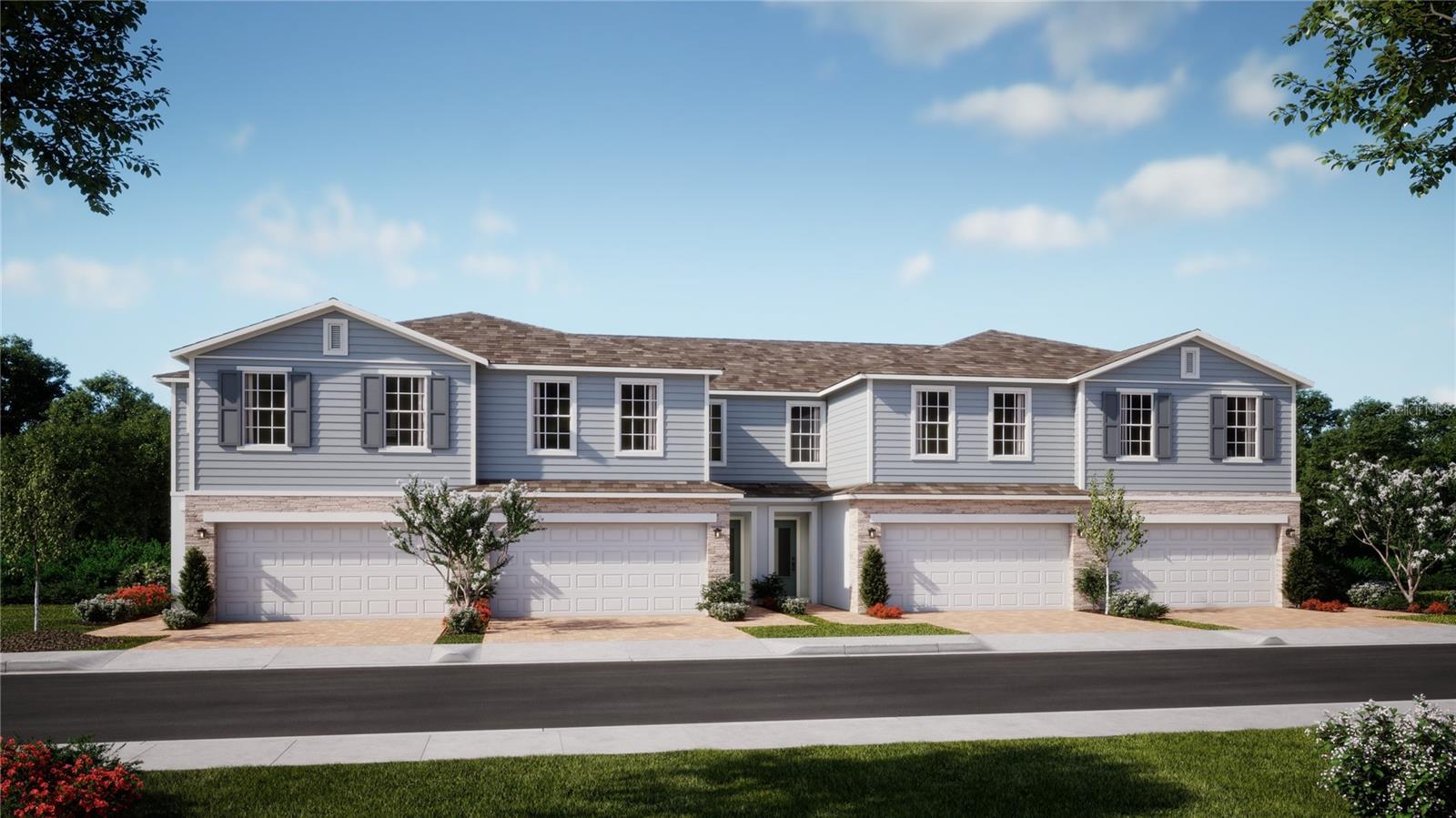
Would you like to sell your home before you purchase this one?
Priced at Only: $389,990
For more Information Call:
Address: 266 Thompson Village Avenue, APOPKA, FL 32703
Property Location and Similar Properties
- MLS#: O6303497 ( Residential )
- Street Address: 266 Thompson Village Avenue
- Viewed: 50
- Price: $389,990
- Price sqft: $161
- Waterfront: No
- Year Built: 2025
- Bldg sqft: 2427
- Bedrooms: 3
- Total Baths: 3
- Full Baths: 2
- 1/2 Baths: 1
- Garage / Parking Spaces: 2
- Days On Market: 114
- Additional Information
- Geolocation: 28.678 / -81.4853
- County: ORANGE
- City: APOPKA
- Zipcode: 32703
- Subdivision: Thompson Village
- Elementary School: Clay Springs Elem
- Middle School: Piedmont Lakes Middle
- High School: Wekiva High
- Provided by: LANDSEA HOMES OF FL, LLC
- Contact: Stephen Wood
- 888-827-4421

- DMCA Notice
-
DescriptionOur exceptional Hamilton townhome is located in the brand new Thompson Village Community. Situated on a lovely homesite with no rear neighbors, this beautiful end unit townhome features an open concept design including 3 Bedrooms, 2.5 baths, and 2 car garage. The spacious Great Room overlooks rear covered Lanai perfect for entertaining and outdoor living. Tile flooring is featured in the 1st floor main living areas, and window blinds are included throughout. Well appointed Kitchen includes beautiful cabinetry with crown molding, quartz countertops, tile backsplash, kitchen island, pantry closet, and stainless appliances. Jack and Jill Bath suite with separate vanities is conveniently located between secondary Bedrooms, and the oversized Primary Bedroom features large walk in closet and an en suite Bath including dual sinks in adult height vanity, quartz countertops, walk in shower with upgraded wall tile surround, and linen closet. Our High Performance Home package is included, offering amazing features that provide energy efficiency, smart home technology, and elements of a healthy lifestyle. Exterior includes decorative stone accents, and attractive brick paver driveway and lead walk. The Community is centrally located with shopping and dining nearby, and features a playground, and guest parking areas.
Payment Calculator
- Principal & Interest -
- Property Tax $
- Home Insurance $
- HOA Fees $
- Monthly -
For a Fast & FREE Mortgage Pre-Approval Apply Now
Apply Now
 Apply Now
Apply NowFeatures
Building and Construction
- Builder Model: Hamilton
- Builder Name: Landsea Homes
- Covered Spaces: 0.00
- Exterior Features: Sidewalk, Sliding Doors
- Flooring: Carpet, Ceramic Tile
- Living Area: 1918.00
- Roof: Shingle
Property Information
- Property Condition: Completed
Land Information
- Lot Features: Corner Lot, Sidewalk, Paved
School Information
- High School: Wekiva High
- Middle School: Piedmont Lakes Middle
- School Elementary: Clay Springs Elem
Garage and Parking
- Garage Spaces: 2.00
- Open Parking Spaces: 0.00
- Parking Features: Driveway, Guest
Eco-Communities
- Water Source: Public
Utilities
- Carport Spaces: 0.00
- Cooling: Central Air
- Heating: Central, Electric
- Pets Allowed: Yes
- Sewer: Public Sewer
- Utilities: Cable Available, Electricity Connected, Fiber Optics, Phone Available, Public, Sewer Connected, Sprinkler Meter, Underground Utilities
Amenities
- Association Amenities: Fence Restrictions, Playground
Finance and Tax Information
- Home Owners Association Fee Includes: Maintenance Grounds
- Home Owners Association Fee: 286.00
- Insurance Expense: 0.00
- Net Operating Income: 0.00
- Other Expense: 0.00
- Tax Year: 2024
Other Features
- Appliances: Dishwasher, Disposal, Microwave, Range
- Association Name: Empire Management Group / J. Doty
- Association Phone: 407-770-1748
- Country: US
- Interior Features: Kitchen/Family Room Combo, Open Floorplan, Solid Surface Counters, Split Bedroom, Thermostat, Walk-In Closet(s)
- Legal Description: THOMPSON ROAD TOWNHOMES 115/87 LOT 13
- Levels: Two
- Area Major: 32703 - Apopka
- Occupant Type: Vacant
- Parcel Number: 11-21-28-8639-00-130
- Style: Contemporary
- Views: 50
- Zoning Code: P-D
Similar Properties
Nearby Subdivisions
Ambergate
Bronson Peak
Bronsons Ridge 25 Th
Bronsons Ridge 32s
Eden Crest
Emerson North Twnhms
Emerson Park
Emerson Park A B C D E K L M N
Emerson Pointe
Goldenrod Reserve
Meadowlark Landing
Oak Pointe
Residences At Emerson Park 114
South Mewsavian Pointe
Thompson Village
Wekiva Reserve
Wekiva Village
Wekiva Village 4523

- Broker IDX Sites Inc.
- 750.420.3943
- Toll Free: 005578193
- support@brokeridxsites.com




