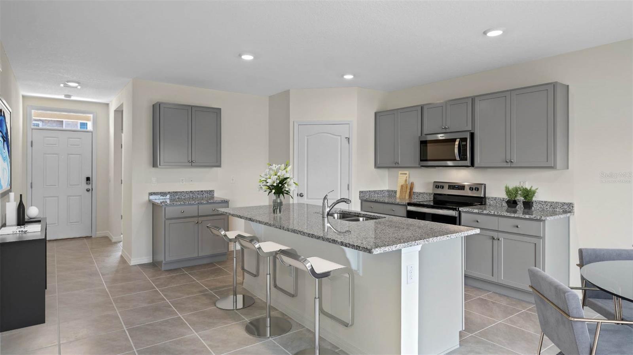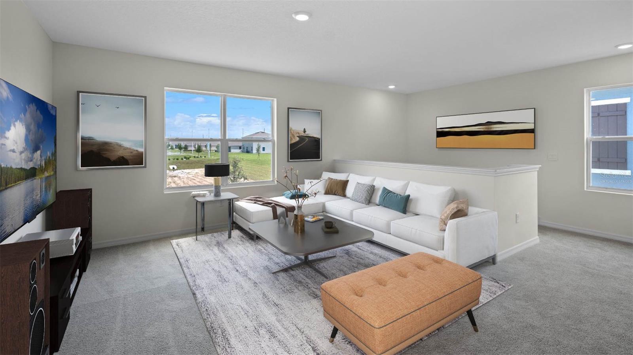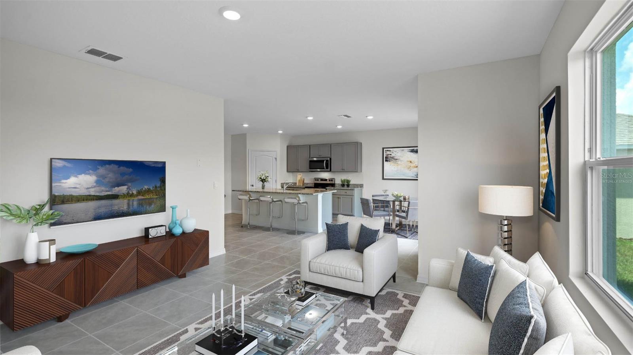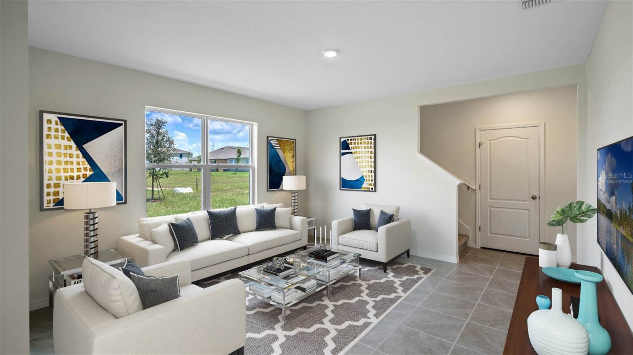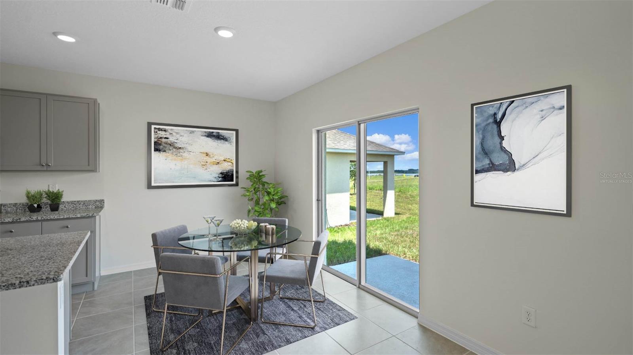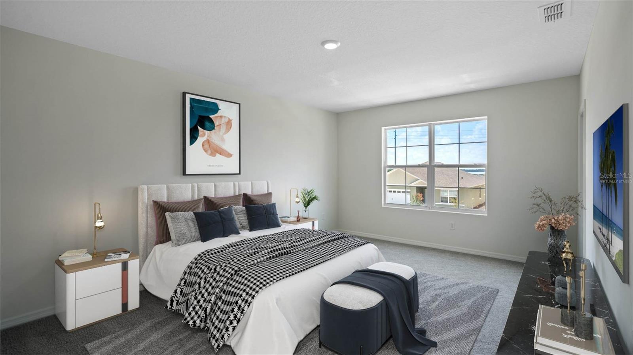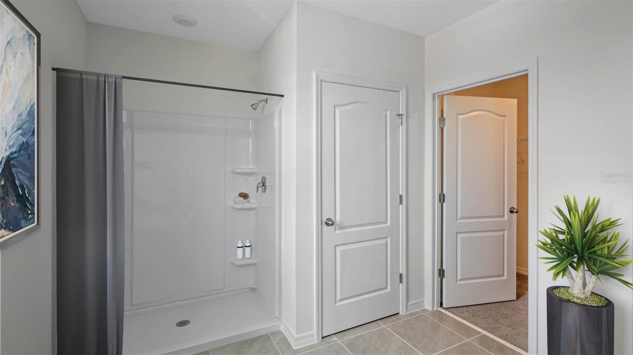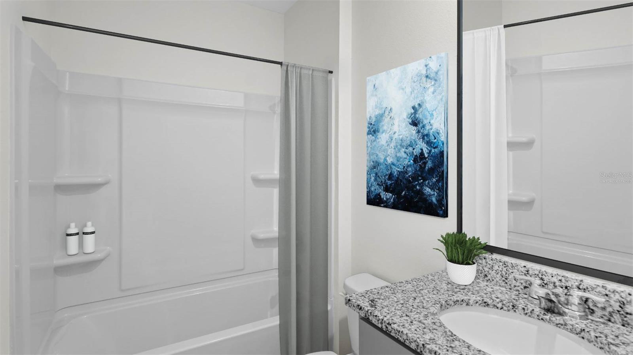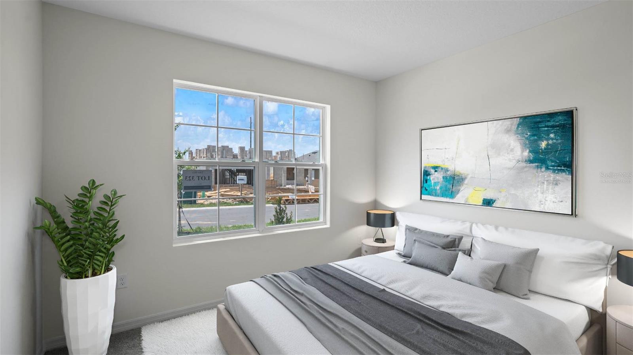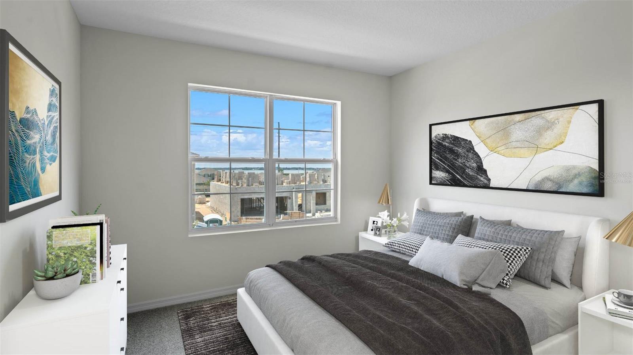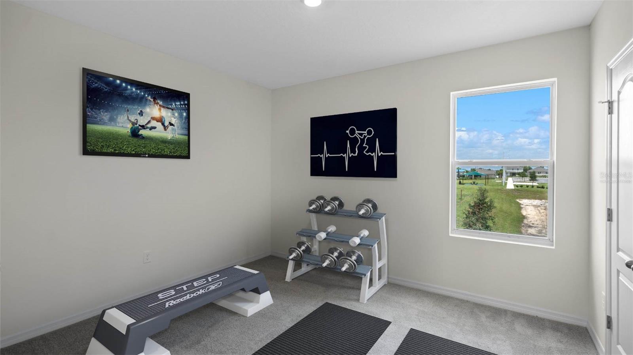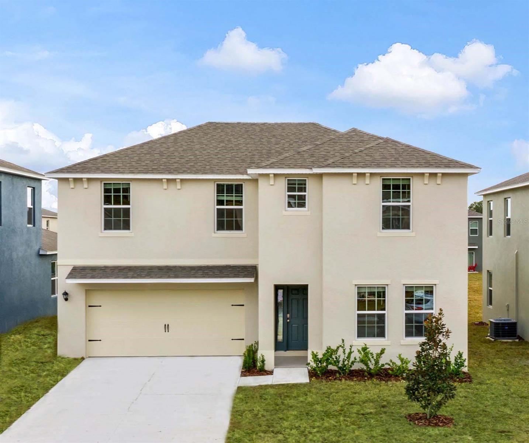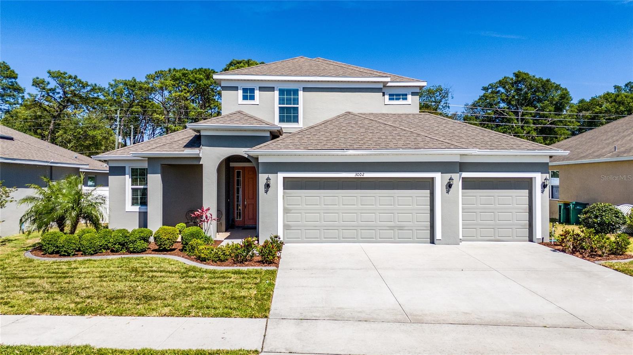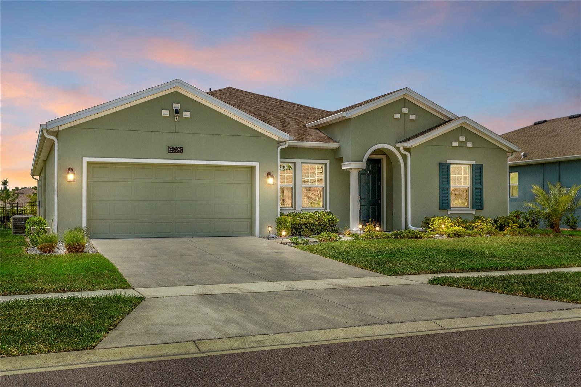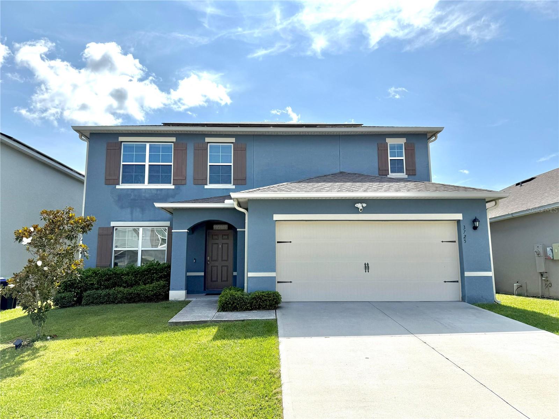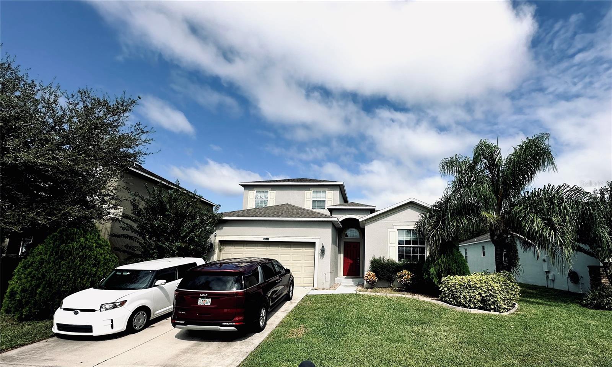1230 Alstonia Lane, MOUNT DORA, FL 32757
Property Photos
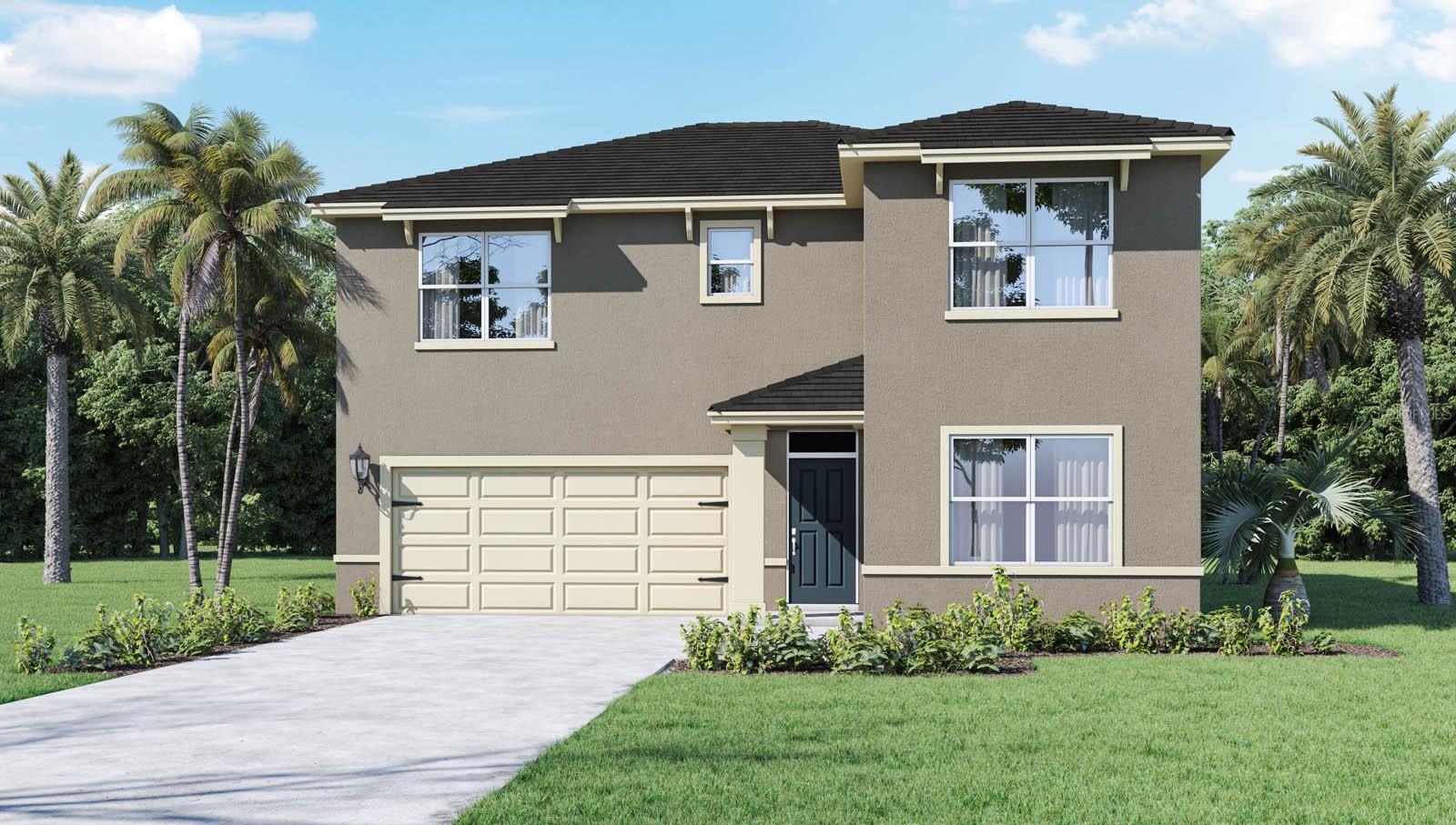
Would you like to sell your home before you purchase this one?
Priced at Only: $444,490
For more Information Call:
Address: 1230 Alstonia Lane, MOUNT DORA, FL 32757
Property Location and Similar Properties
- MLS#: O6298175 ( Residential )
- Street Address: 1230 Alstonia Lane
- Viewed: 85
- Price: $444,490
- Price sqft: $187
- Waterfront: No
- Year Built: 2025
- Bldg sqft: 2372
- Bedrooms: 4
- Total Baths: 3
- Full Baths: 3
- Garage / Parking Spaces: 2
- Days On Market: 181
- Additional Information
- Geolocation: 28.8084 / -81.6005
- County: LAKE
- City: MOUNT DORA
- Zipcode: 32757
- Subdivision: Timberwalk
- Elementary School: Sorrento Elementary
- Middle School: Mount Dora Middle
- High School: Mount Dora High
- Provided by: DR HORTON REALTY OF CENTRAL FLORIDA LLC
- Contact: Paul King
- 407-519-3940

- DMCA Notice
-
DescriptionOne or more photo(s) has been virtually staged. Under Construction. Introducing the Ensley floorplan, a unique two story all block construction home available in Timberwalk, one of our communities in Mount Dora, Florida. Inside this 3 bedroom, 3 bathroom home you will find 2,372 square feet of desirable living. As you step through the foyer you are greeted with a well appointed kitchen that features an island with bar seating, cabinets for storage, quartz countertops and stainless steel appliances. The kitchen overlooks the dining room, great room and outdoor patio making entertaining guests or enjoying time with family easy. The first floor also consists of a bedroom and full bathroom. Perfect for giving your guests extra privacy during their stay. The second floor is complete with bedroom one, two additional bedrooms and the laundry room. The primary bedroom includes its own bathroom with a dual vanity sink, separate shower and walk in closet. Like all homes in Timberwalk, the Ensley includes a two car garage and smart home technology, which allows you to control your home anytime with your smart device while near or away. Contact us today to find your home at Timberwalk. *Photos are of similar model but not that of the exact house. Pictures, photographs, colors, features, and sizes are for illustration purposes only and will vary from the homes as built. Home and community information including pricing, included features, terms, availability, and amenities are subject to change and prior sale at any time without notice or obligation. Please note that no representations or warranties are made regarding school districts or school assignments; you should conduct your own investigation regarding current and future schools and school boundaries.*
Payment Calculator
- Principal & Interest -
- Property Tax $
- Home Insurance $
- HOA Fees $
- Monthly -
For a Fast & FREE Mortgage Pre-Approval Apply Now
Apply Now
 Apply Now
Apply NowFeatures
Building and Construction
- Builder Model: ENSLEY
- Builder Name: DR HORTON
- Covered Spaces: 0.00
- Exterior Features: Sidewalk
- Flooring: Carpet, Luxury Vinyl
- Living Area: 2372.00
- Roof: Shingle
Property Information
- Property Condition: Under Construction
Land Information
- Lot Features: City Limits, Level, Sidewalk
School Information
- High School: Mount Dora High
- Middle School: Mount Dora Middle
- School Elementary: Sorrento Elementary
Garage and Parking
- Garage Spaces: 2.00
- Open Parking Spaces: 0.00
Eco-Communities
- Green Energy Efficient: HVAC, Insulation, Thermostat
- Water Source: Public
Utilities
- Carport Spaces: 0.00
- Cooling: Central Air
- Heating: Central, Electric
- Pets Allowed: Yes
- Sewer: Public Sewer
- Utilities: Cable Available, Electricity Connected, Phone Available, Sewer Connected, Underground Utilities, Water Connected
Finance and Tax Information
- Home Owners Association Fee: 280.77
- Insurance Expense: 0.00
- Net Operating Income: 0.00
- Other Expense: 0.00
- Tax Year: 2024
Other Features
- Appliances: Dishwasher, Disposal, Electric Water Heater, Microwave, Range
- Association Name: Access Residential Management/Erin Poirier
- Association Phone: 4074804200
- Country: US
- Furnished: Unfurnished
- Interior Features: Open Floorplan, Solid Surface Counters, Thermostat, Walk-In Closet(s)
- Legal Description: TIMBERWALK PHASE 3 PB 82 PG 18-21 LOT 318 ORB 6390 PG 2254
- Levels: Two
- Area Major: 32757 - Mount Dora
- Occupant Type: Vacant
- Parcel Number: 27-19-27-0012-000-31800
- Views: 85
Similar Properties
Nearby Subdivisions
0003
Bargrove Ph 1
Bargrove Ph 2
Bargrove Ph I
Bargrove Phase 2
Chesterhill Estates
Cottage Way Llc
Cottages On 11th
Country Club Mount Dora Ph 02
Country Club Of Mount Dora
Country Clubmount Fora Ph Ii
Dora Estates
Dora Landings
Dora Manor Sub
Dora Parc
Foothills Of Mount Dora
Foothills Of Mountdora Phase 4
Golden Heights
Golden Heights Estates
Golden Heights Second Add
Golden Isle
Golden Isle Sub
Grandview Gardens Sub
Greater Country Estates
Gullers Homestead
Harding Place
Hills Mount Dora
Hillside Estates
Holly Crk Ph Ii
Holly Estates
Holly Estates Phase 1
Kimballs Sub
Lake Dora Oaks
Lake Dora Pines
Lakes Of Mount Dora
Lakes Of Mount Dora Ph 01
Lakes Of Mount Dora Ph 02
Lakes Of Mount Dora Ph 1
Lakes Of Mount Dora Ph 3
Lakes Of Mount Dora Phase 4a
Lakes/mount Dora Ph 4b
Lakesmount Dora Ph 3d
Lakesmount Dora Ph 4b
Laurel Lea Sub
Laurels Mount Dora 4598
Laurels Of Mount Dora
Mount Dora
Mount Dora Alta Vista
Mount Dora Callahans
Mount Dora Cobble Hill Sub
Mount Dora Country Club Mount
Mount Dora Dickerman Sub
Mount Dora Dogwood Mountain
Mount Dora Dorset Mount Dora
Mount Dora Fearon Sub
Mount Dora Forest Heights
Mount Dora Gardners
Mount Dora Grandview Terrace
Mount Dora Granite State Court
Mount Dora Hacketts
Mount Dora High Point At Lake
Mount Dora Kimballs
Mount Dora Lake Franklin Park
Mount Dora Lakes Mount Dora Ph
Mount Dora Lancaster At Loch L
Mount Dora Loch Leven Ph 03 Re
Mount Dora Loch Leven Ph 04 Lt
Mount Dora Loch Leven Ph 05
Mount Dora Mount Dora Heights
Mount Dora Oakwood
Mount Dora Orangehurst 01
Mount Dora Orton Sub
Mount Dora Pine Crest Unrec
Mount Dora Pinecrest Sub
Mount Dora Pt Rep Pine Crest
Mount Dora Pt Rep Pine Crest U
Mount Dora Wolf Creek Ridge Ph
Mountain View Subn
Mt Dora Country Club Mt Dora P
None
Not On The List
Oakfield At Mount Dora
Oakwood
Ola Beach Rep 02
Orangehurst 02
Other
Park Wood Of Mount Dora
Pinecrest
Seasons At Wekiva Ridge
Stafford Springs
Stoneybrook Hills
Stoneybrook Hills 18
Stoneybrook Hills 60
Stoneybrook Hills A
Stoneybrook Hills Un 2
Stoneybrook Hillsb
Stoneybrook North
Sullivan Ranch
Sullivan Ranch Rep Sub
Sullivan Ranch Sub
Summerbrooke
Summerbrooke Ph 4
Summerview At Wolf Creek Ridge
Sunset Hills Woods Rep Blk A
Sylvan Shores
Tangerine
The Country Club Of Mount Dora
Timberwalake Ph 2
Timberwalk
Timberwalk Ph 1
Timberwalk Phase 2
Trailside
Trailside Phase 1
Triangle Acres
Unk
Victoria Settlement
Village Grove
Vineyards Ph 02
W E Hudsons Sub
Zellwood Partners Sub

- Broker IDX Sites Inc.
- 750.420.3943
- Toll Free: 005578193
- support@brokeridxsites.com



