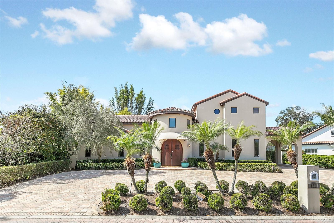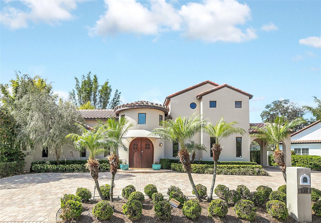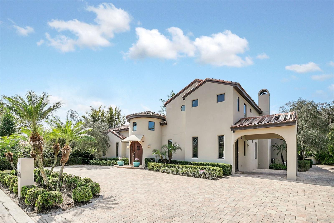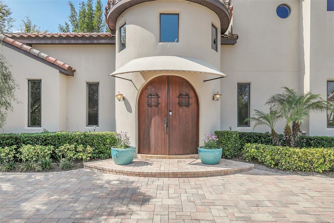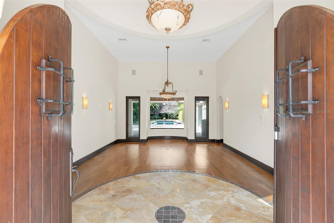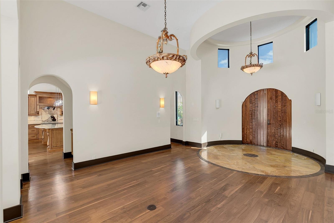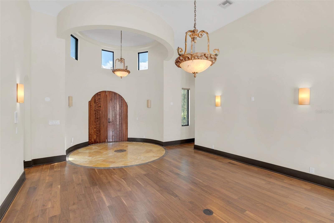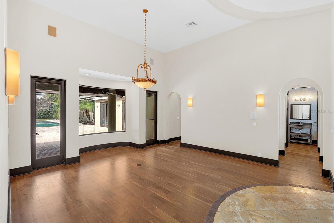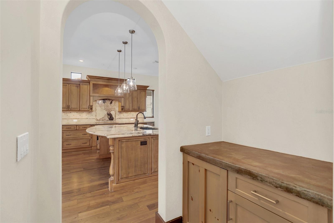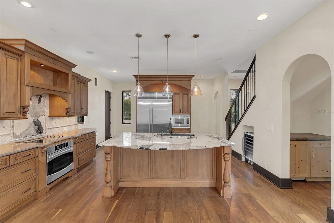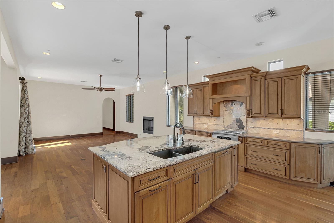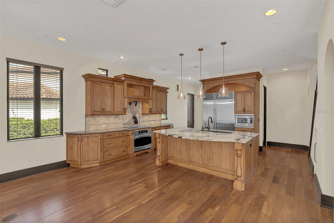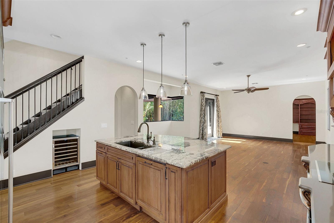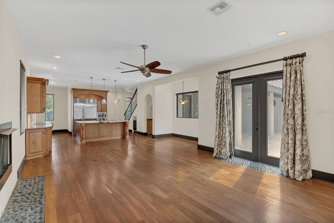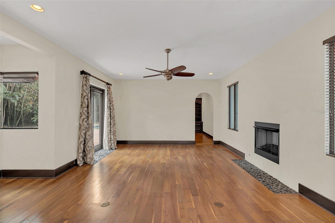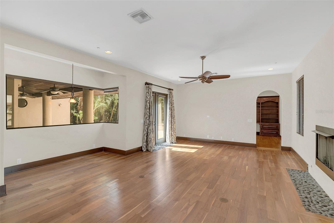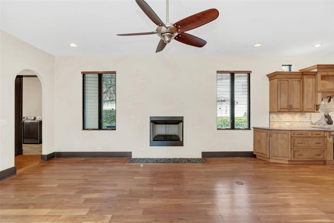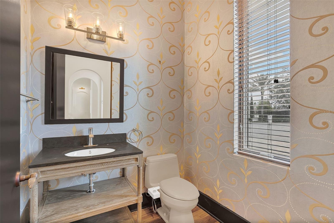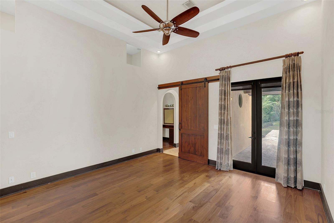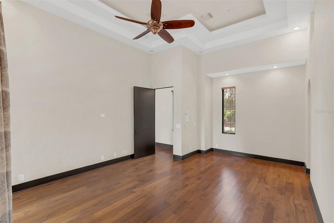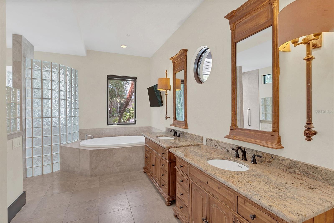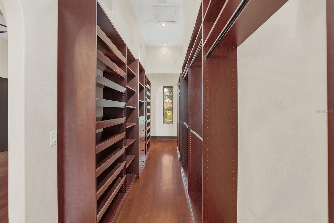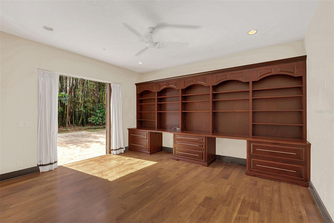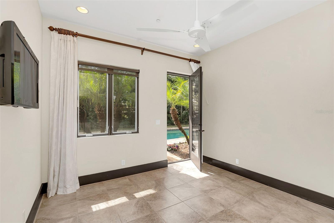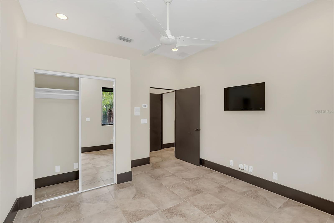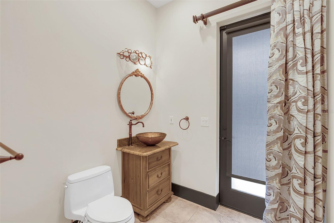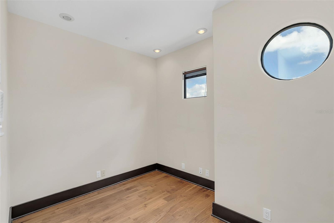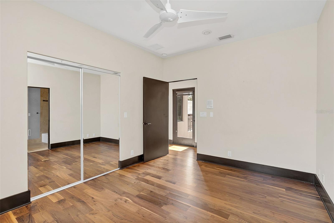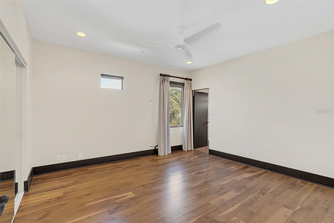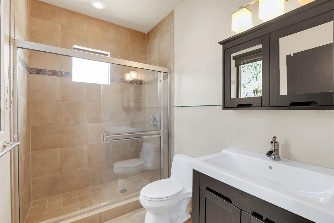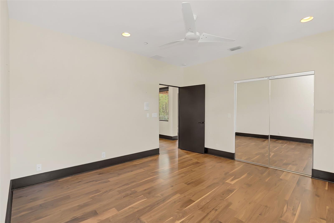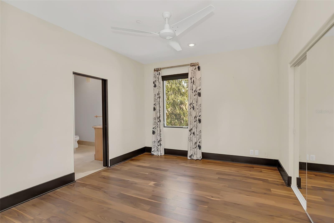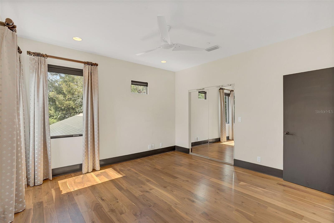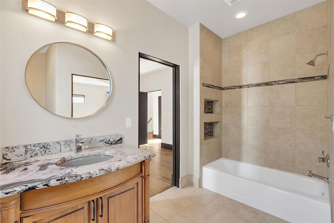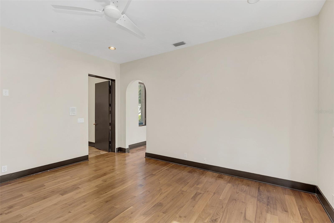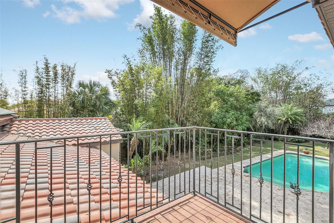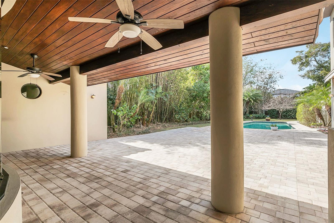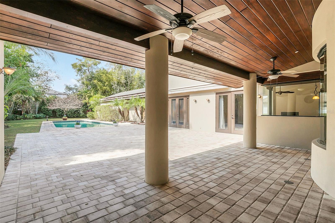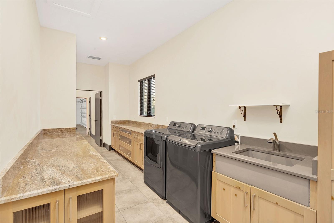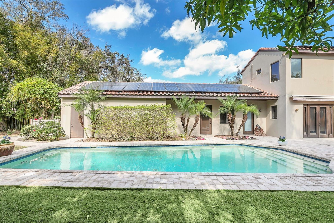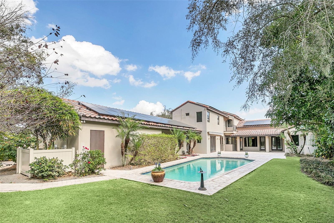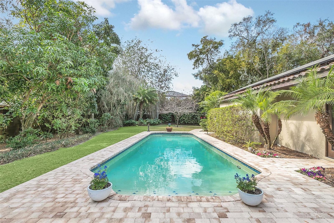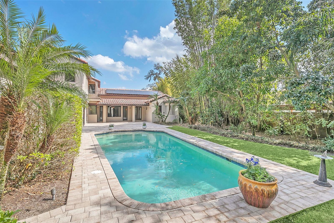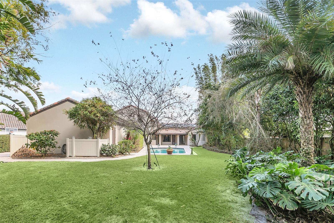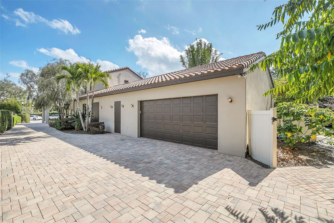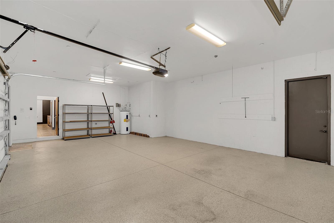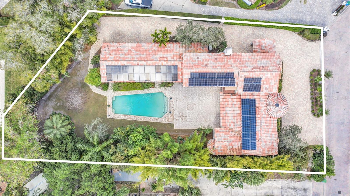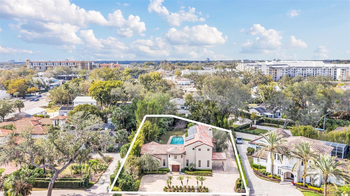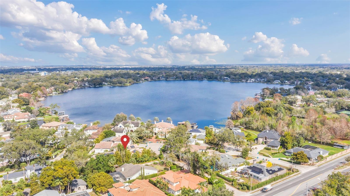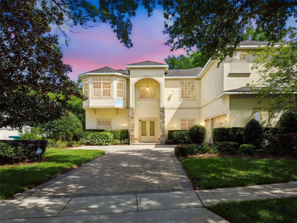135 James Place, MAITLAND, FL 32751
Property Photos
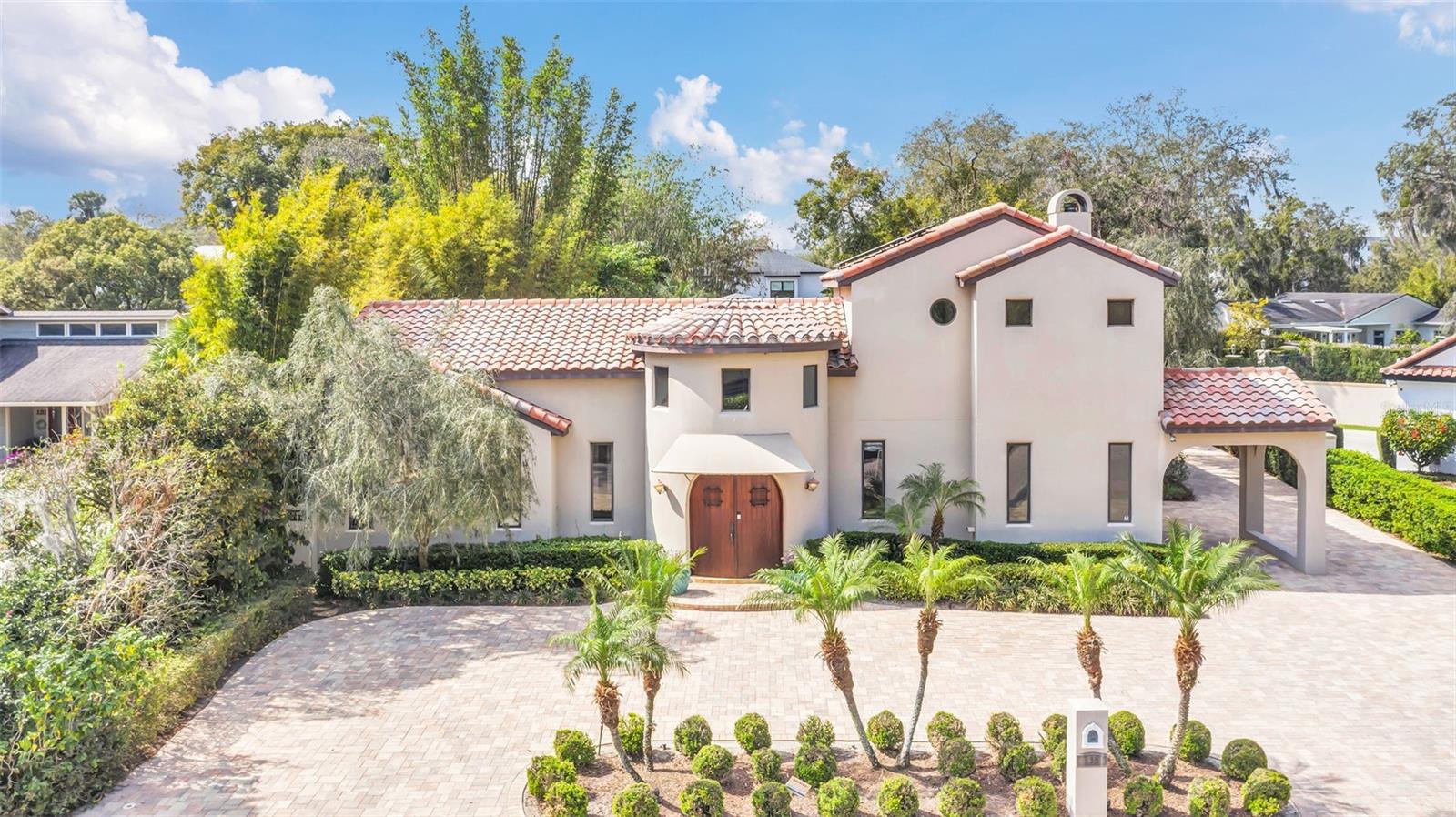
Would you like to sell your home before you purchase this one?
Priced at Only: $1,599,000
For more Information Call:
Address: 135 James Place, MAITLAND, FL 32751
Property Location and Similar Properties
- MLS#: O6280898 ( Residential )
- Street Address: 135 James Place
- Viewed: 96
- Price: $1,599,000
- Price sqft: $314
- Waterfront: No
- Year Built: 2003
- Bldg sqft: 5085
- Bedrooms: 5
- Total Baths: 5
- Full Baths: 4
- 1/2 Baths: 1
- Garage / Parking Spaces: 2
- Days On Market: 169
- Additional Information
- Geolocation: 28.6284 / -81.3593
- County: ORANGE
- City: MAITLAND
- Zipcode: 32751
- Subdivision: Maddon Cove 4724
- Elementary School: Lake Sybelia Elem
- Middle School: Maitland Middle
- High School: Winter Park High
- Provided by: RE/MAX TOWN & COUNTRY REALTY
- Contact: Sandi Peery
- 407-695-2066

- DMCA Notice
-
DescriptionACTIVE on the Market Enhanced and Priced to Sell! Custom built in 2003 and secluded in an exclusive enclave of only six exquisite luxury homes, this 5 bedroom, 4.5 bath Mediterranean style residence offers privacy, elegance, and an exceptional indoor outdoor lifestyle. Designed around a stunning courtyard with sparkling pool, tropical landscaping, and outdoor lighting, almost every room on the main level has a door opening directly to this stunning outdoor space. The home delivers resort style living every day. The main level features the primary suite with an extraordinary custom built walk thru closet, a separate nanny/in law bedroom, a dedicated library/office with custom built in bookcase, & an expansive laundry and storage room. Upstairs, youll find two more bedrooms connected by a jack and jill bath, and a separate bath ensuite bedroom, plus a versatile loft/flex space perfect for games, study hub, or media. Rich wood floors, a tile roof, owned solar panels, whole house generator, irrigation well, and privacy fencing add comfort and efficiency to this remarkable home. The open gourmet kitchen and family room living spaces flow effortlessly to the pool and patio, ideal for both relaxed evenings and festive gatherings. Located on a quiet cul de sac with no through traffic, this home offers seclusion yet remains close to premier shopping, dining, and top rated schools. Don't miss the chance to own this distinctive Central Florida retreat! Call today for your private showing.
Payment Calculator
- Principal & Interest -
- Property Tax $
- Home Insurance $
- HOA Fees $
- Monthly -
For a Fast & FREE Mortgage Pre-Approval Apply Now
Apply Now
 Apply Now
Apply NowFeatures
Building and Construction
- Covered Spaces: 0.00
- Exterior Features: Awning(s), Courtyard, French Doors, Garden, Lighting, Private Mailbox, Rain Gutters, Shade Shutter(s), Storage
- Fencing: Fenced, Masonry, Vinyl
- Flooring: Ceramic Tile, Hardwood
- Living Area: 3885.00
- Roof: Tile
Land Information
- Lot Features: Cul-De-Sac, Paved
School Information
- High School: Winter Park High
- Middle School: Maitland Middle
- School Elementary: Lake Sybelia Elem
Garage and Parking
- Garage Spaces: 2.00
- Open Parking Spaces: 0.00
- Parking Features: Circular Driveway, Covered, Driveway, Garage Door Opener, Garage Faces Side, Ground Level, Guest, Portico
Eco-Communities
- Pool Features: Deck, Gunite, Heated, In Ground, Salt Water, Solar Heat, Tile
- Water Source: Public
Utilities
- Carport Spaces: 0.00
- Cooling: Central Air
- Heating: Central, Electric, Propane, Solar
- Pets Allowed: Yes
- Sewer: Public Sewer
- Utilities: Cable Available, Electricity Connected, Propane, Public, Sewer Connected, Sprinkler Meter, Sprinkler Well, Water Connected
Finance and Tax Information
- Home Owners Association Fee: 650.00
- Insurance Expense: 0.00
- Net Operating Income: 0.00
- Other Expense: 0.00
- Tax Year: 2024
Other Features
- Appliances: Dishwasher, Disposal, Dryer, Electric Water Heater, Microwave, Range, Refrigerator, Solar Hot Water, Washer, Wine Refrigerator
- Association Name: Andrew Brown
- Association Phone: 321.230.3739
- Country: US
- Interior Features: Ceiling Fans(s), Coffered Ceiling(s), Crown Molding, Eat-in Kitchen, High Ceilings, Kitchen/Family Room Combo, Living Room/Dining Room Combo, Primary Bedroom Main Floor, Solid Wood Cabinets, Stone Counters, Thermostat, Walk-In Closet(s), Window Treatments
- Legal Description: MADDON COVE 47/24 LOT 4
- Levels: Two
- Area Major: 32751 - Maitland / Eatonville
- Occupant Type: Vacant
- Parcel Number: 30-21-30-5190-00-040
- Style: Custom, Mediterranean
- View: Pool, Trees/Woods
- Views: 96
- Zoning Code: PD
Similar Properties
Nearby Subdivisions
Adams Grove
Beg 635 Ft E 430 Ft N Of Sw C
Beg 635 Ft E & 430 Ft N Of Sw
Brittany Gardens
Coolmore Sub
Dommerich Estates
Dommerich Estates 1st Add
Dommerich Estates 3rd Add
Dommerich Hills
Dommerich Hills 1st Add
Dommerich Hills 3rd Add
Dommerich Hills Second Add
Dommerich Woods
Dommerichcove Colony
Druid Hills
Druid Hills Estates 1st Add
Druid Hills Park
Eaton Estates
English Estates
English Estates Unit 2
English Woods
First Add To Calhouns Sub
Forest Brook
Forest Brook 5th Sec
Greenwood Gardens Sec 02 Rep 0
Hamlet At Maitland
Hidden Estates
Highland Park Estates
Highland Park Estates First Ad
Indian Hills
Indian Hills Unit 1 Rep
Lake Maitland Manor
Lake Sybelia Cove
Lakewood Shores
Lakewood Shores 1st Add
Long Branch Sub
Maddon Cove 4724
Maitland Isle
Maitland Point
None
Northgate
Northwood Heights
Oakland Shores
Oakland Shores 1st Add
Oakland Shores 3rd Add Rep
Park Lake Shores
Replat Blk B Poors Add
Schoolview Add
Stonewood
Thompson Sub
Versailles
Winfield

- Broker IDX Sites Inc.
- 750.420.3943
- Toll Free: 005578193
- support@brokeridxsites.com



