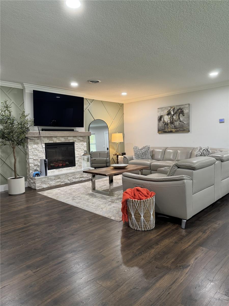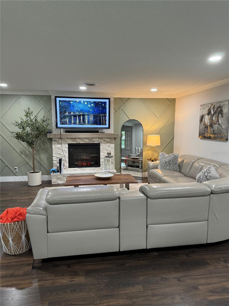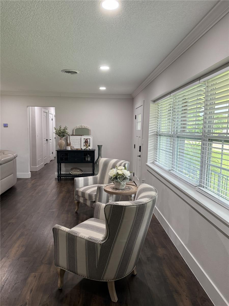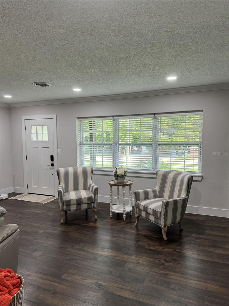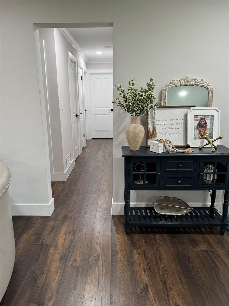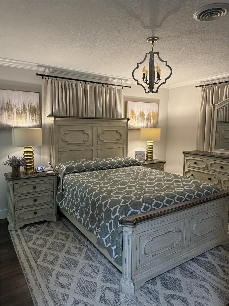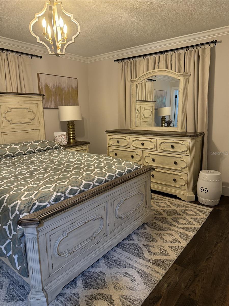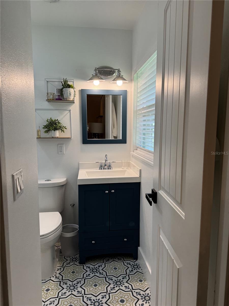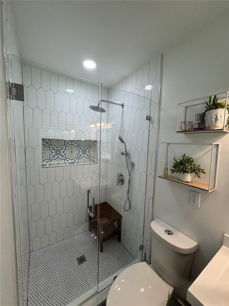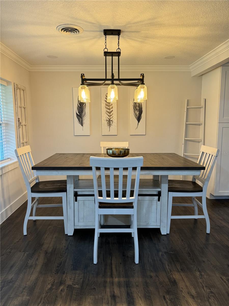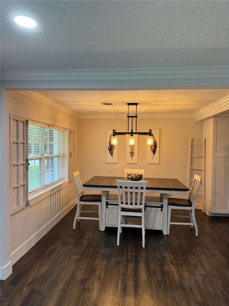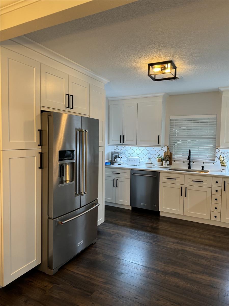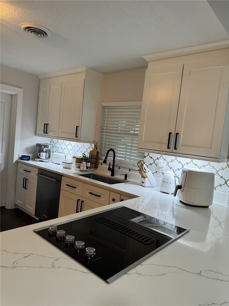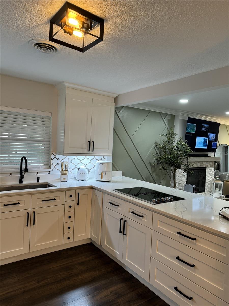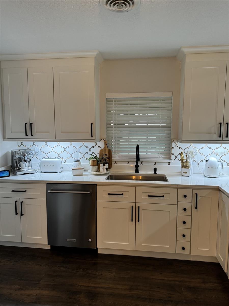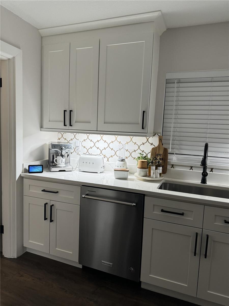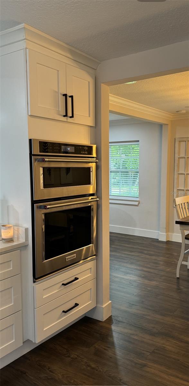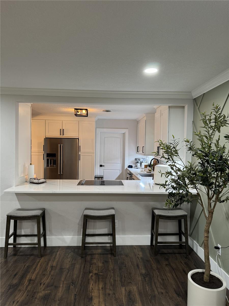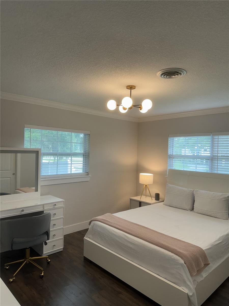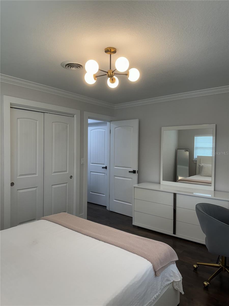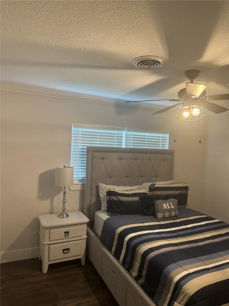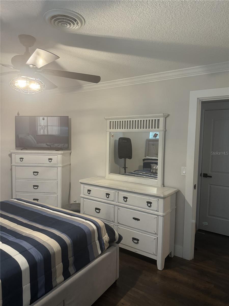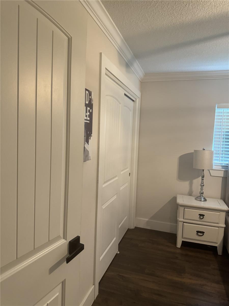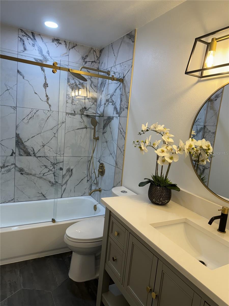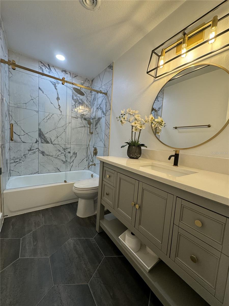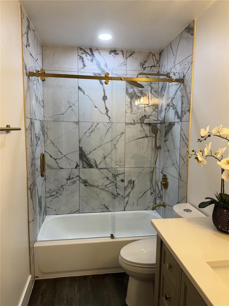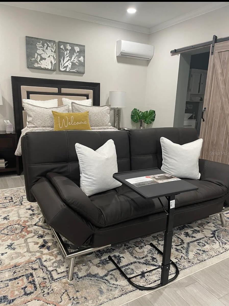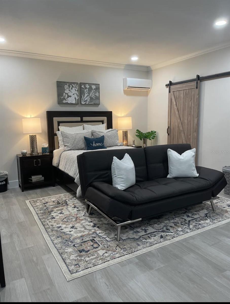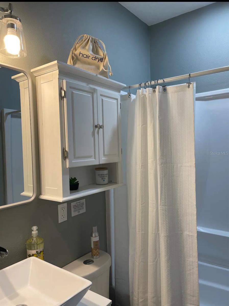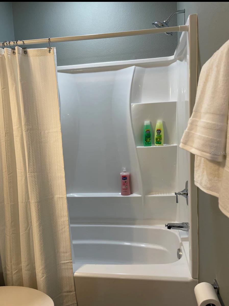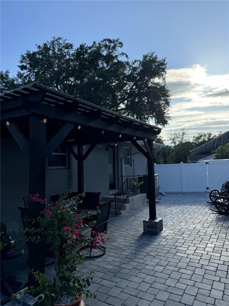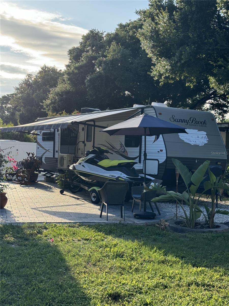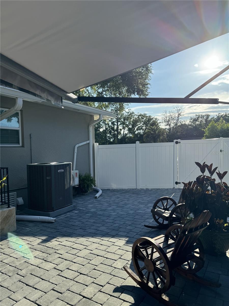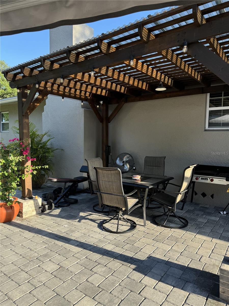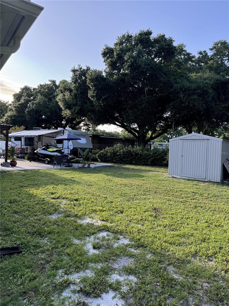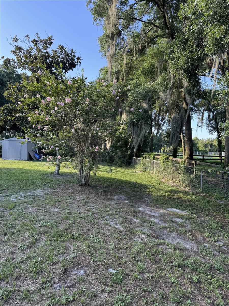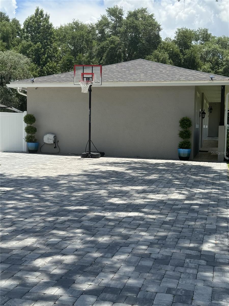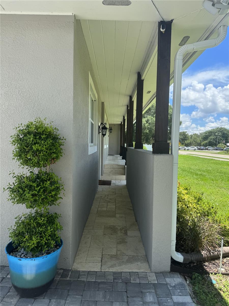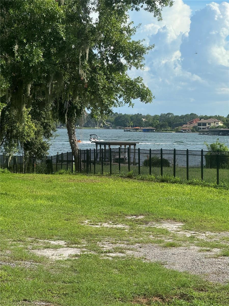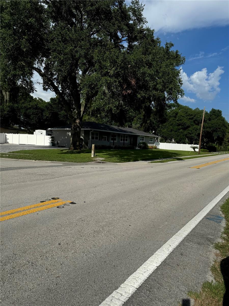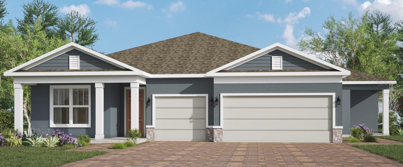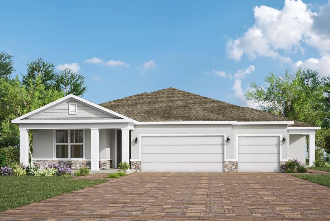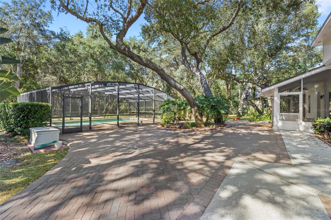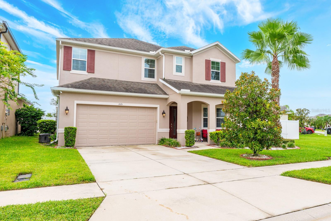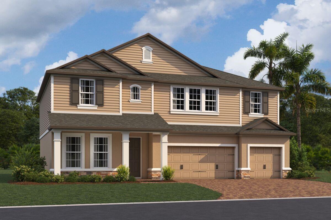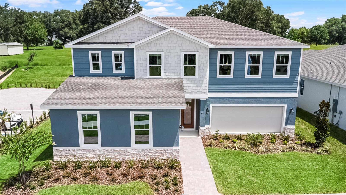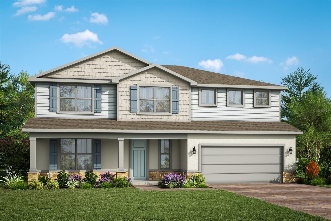3301 Holliday Avenue, APOPKA, FL 32703
Property Photos
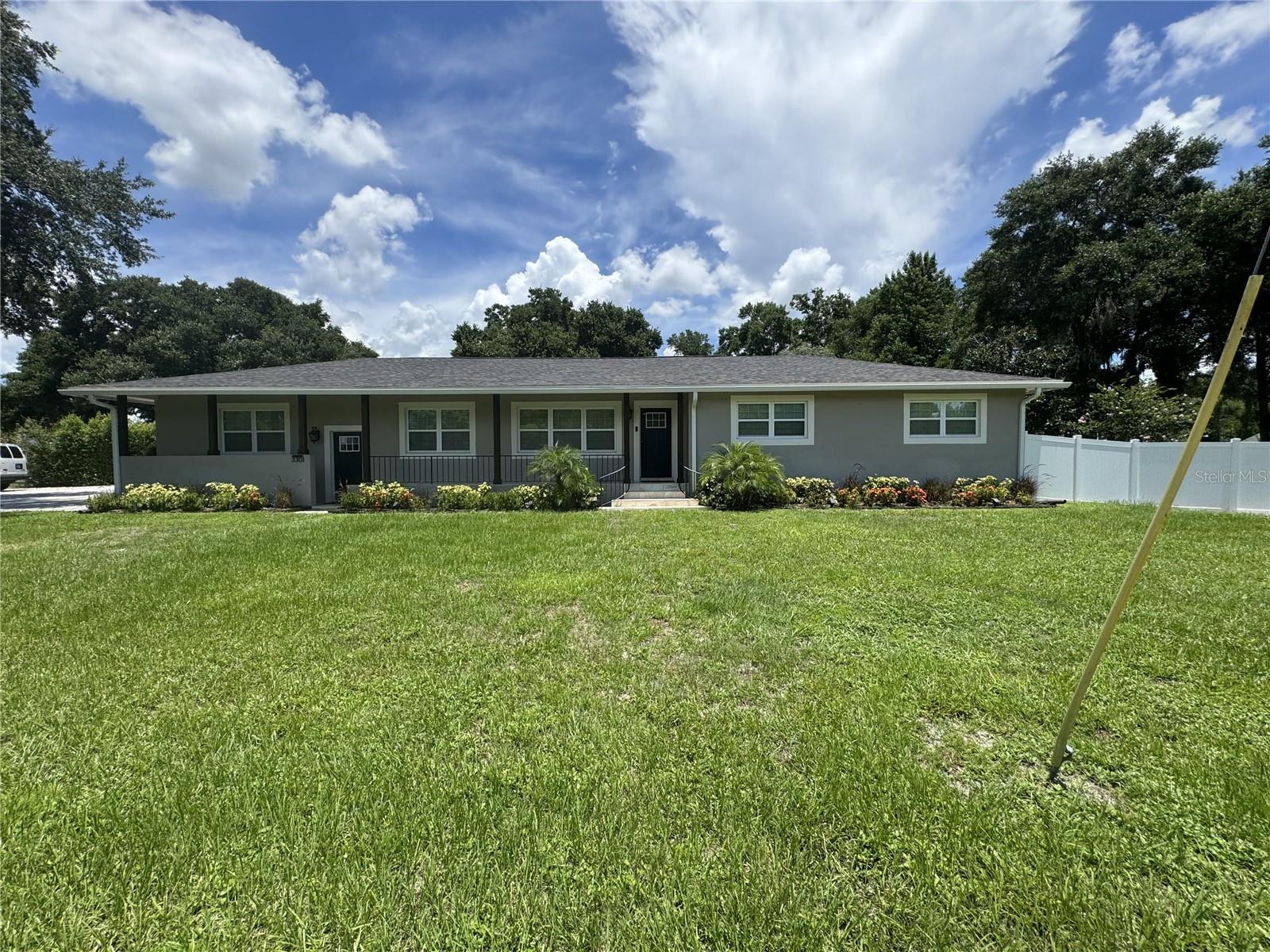
Would you like to sell your home before you purchase this one?
Priced at Only: $599,000
For more Information Call:
Address: 3301 Holliday Avenue, APOPKA, FL 32703
Property Location and Similar Properties
- MLS#: O6220651 ( Residential )
- Street Address: 3301 Holliday Avenue
- Viewed: 229
- Price: $599,000
- Price sqft: $278
- Waterfront: No
- Year Built: 1960
- Bldg sqft: 2156
- Bedrooms: 4
- Total Baths: 3
- Full Baths: 2
- 1/2 Baths: 1
- Days On Market: 507
- Additional Information
- Geolocation: 28.6598 / -81.4491
- County: ORANGE
- City: APOPKA
- Zipcode: 32703
- Subdivision: Lynwood
- Elementary School: Bear Lake
- Middle School: Teague
- High School: Lake Brantley
- Provided by: HOMETRUST REALTY GROUP
- Contact: Onelia Vergara
- 813-444-5777

- DMCA Notice
-
DescriptionWelcome to your dream home on Holliday! This beautifully renovated 4 bedroom, 3 bath gem seamlessly blends modern luxury with classic charm. Spanning 2,156 SqFt, this home offers spacious and stylish living areas that invite relaxation and entertainment. Nestled on an oversized lot of nearly half an acre,it comes with deeded lake access on skiable Bear Lake,the outdoor space is perfect for gardening, play, or simply enjoying the Florida sunshine. Step inside to discover gleaming real wood floors and a sleek, modern design. The living areas flow effortlessly, providing ample space for both intimate gatherings and lively celebrations. The updated kitchen is a chef's dream, featuring stainless steel appliances, granite countertops, and custom cabinetry. The bedrooms are havens of comfort, with the master suite offering a private retreat. The luxurious bathrooms are designed with spa like fixtures and elegant tilework. Located in a fantastic school district and just minutes from I4, downtown Orlando, and famous attractions, this home combines convenience with tranquility. Plus, it's pet friendly, so your furry friends will love it too! This renovated paradise is more than a houseit's a lifestyle waiting for you to embrace. Come and see for yourself why this Holliday home is the perfect place to create new memories!
Payment Calculator
- Principal & Interest -
- Property Tax $
- Home Insurance $
- HOA Fees $
- Monthly -
For a Fast & FREE Mortgage Pre-Approval Apply Now
Apply Now
 Apply Now
Apply NowFeatures
Building and Construction
- Covered Spaces: 0.00
- Exterior Features: Other
- Flooring: Laminate, Other
- Living Area: 2156.00
- Roof: Shingle
School Information
- High School: Lake Brantley High
- Middle School: Teague Middle
- School Elementary: Bear Lake Elementary
Garage and Parking
- Garage Spaces: 0.00
- Open Parking Spaces: 0.00
Eco-Communities
- Water Source: None
Utilities
- Carport Spaces: 0.00
- Cooling: Central Air
- Heating: Central
- Sewer: Septic Tank
- Utilities: BB/HS Internet Available, Cable Available, Electricity Available, Other, Phone Available
Finance and Tax Information
- Home Owners Association Fee: 0.00
- Insurance Expense: 0.00
- Net Operating Income: 0.00
- Other Expense: 0.00
- Tax Year: 2023
Other Features
- Appliances: Disposal, Dryer, Microwave, Other, Range, Refrigerator, Washer
- Country: US
- Interior Features: Other
- Legal Description: LOT 99 LYNWOOD PB 12 PG 72
- Levels: One
- Area Major: 32703 - Apopka
- Occupant Type: Owner
- Parcel Number: 18-21-29-503-0000-0990
- Views: 229
- Zoning Code: R-1AA
Similar Properties
Nearby Subdivisions
Adell Park
Apopka Town
Bel Aire Hills
Beverly Terrace Dedicated As M
Brantley Place
Braswell Court
Breckenridge Ph 01 N
Breezy Heights
Bronson Peak
Bronsons Ridge 32s
Cameron Grove
Chelsea Parc
Clear Lake Lndg
Cobblefield
Country Landing
Cutters Corner
Davis Mitchells Add
Dream Lake Add
Eden Crest
Emerson Park
Emerson Park A B C D E K L M N
Emerson Pointe
Enclave At Bear Lake Ph 2
Foxwood Ph 2
George W Anderson Sub
Golden Estates
Hackney Prop
Hi Alta
Hilltop Reserve Ph Ii
Hilltop Reserve Ph Iii
Hilltop Reserve Ph Iv
Ivy Trls
Lake Cortez Woods
Lake Doe Cove Ph 03 G
Lake Doe Estates
Lake Heiniger Estates
Lake Jewell Heights
Lake Mendelin Estates
Lakeside Homes
Lakeside Ph Ii
Lakeside Ph Ii A Rep
Lynwood
Marbella Reserve
Maudehelen Sub
Mc Neils Orange Villa
Meadowlark Landing
Morgan Place
N/a
Na
Neals Bay Point
None
Northcrest
Oak Hills
Oak Lawn
Oak Lawn First Add
Oak Pointe South
Oakmont Park
Oaks Wekiwa
Paradise Heights
Paradise Point 3rd Sec
Parkinsons Sub
Piedmont Lakes Ph 04
Piedmont Park
Poe Reserve Ph 2
Royal Estates
Sheeler Hills
Sheeler Oaks Ph 02 Sec B
Sheeler Oaks Ph 03a
Silver Oak Ph 1
Silver Oak Ph 2
Silver Rose Ph 02
Stockbridge
Vistas At Waters Edge
Votaw
Wekiva Chase
Wekiva Club
Wekiva Club Ph 02 48 88
Wekiva Reserve
Wekiva Ridge Oaks
Wekiwa Manor Sec 03
Woodfield Oaks

- Broker IDX Sites Inc.
- 750.420.3943
- Toll Free: 005578193
- support@brokeridxsites.com



