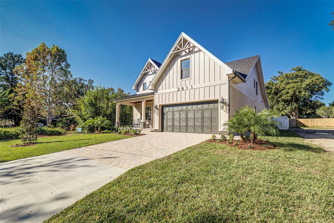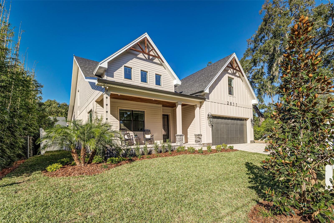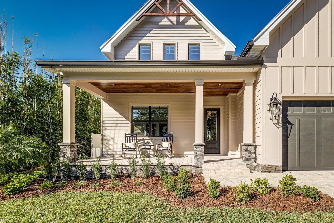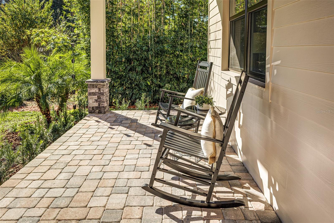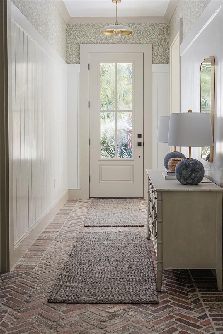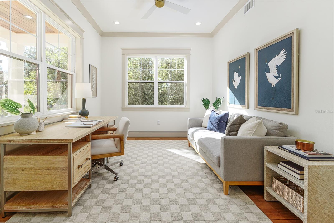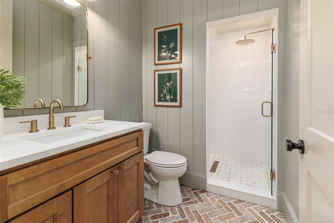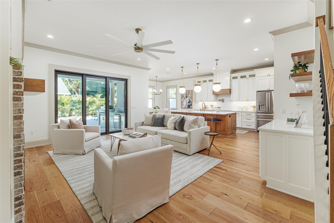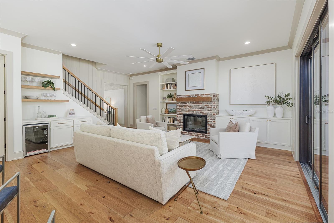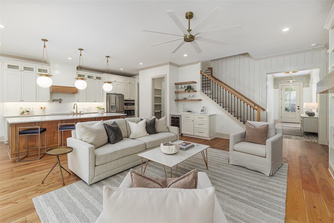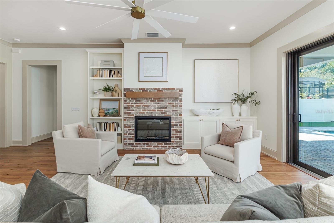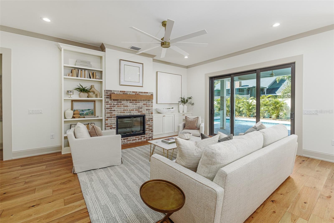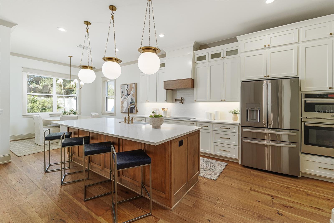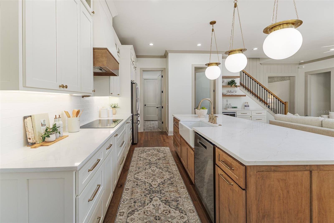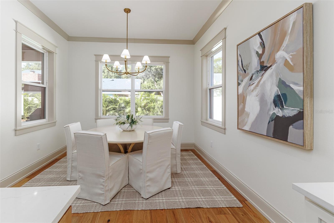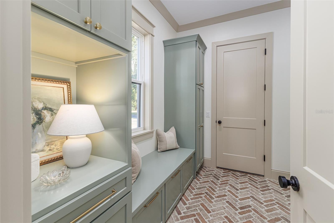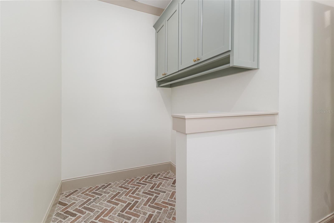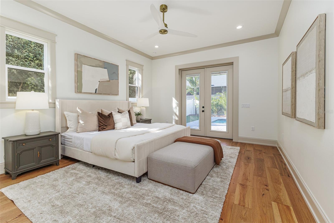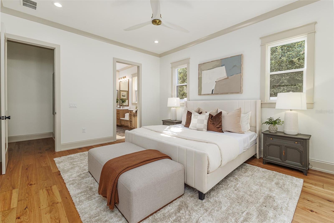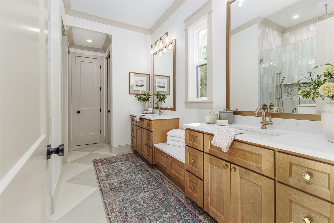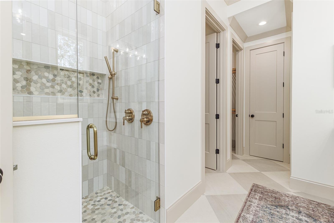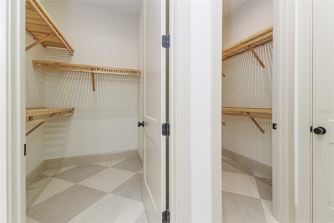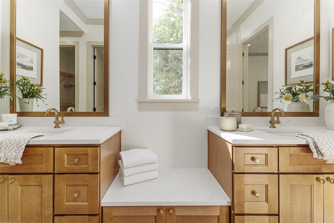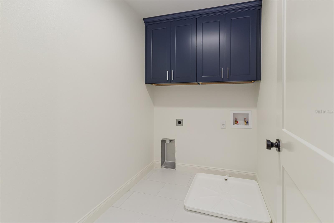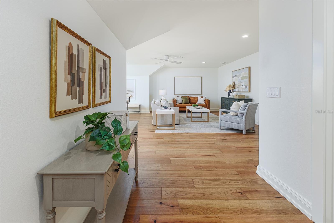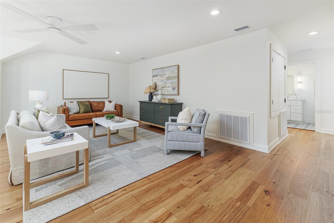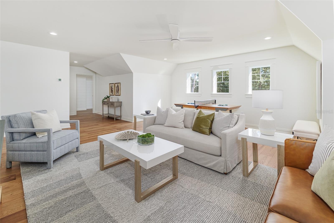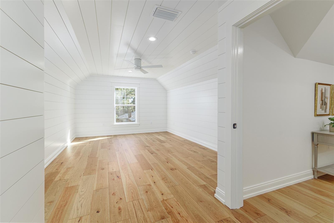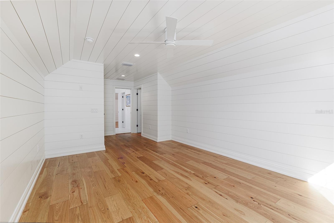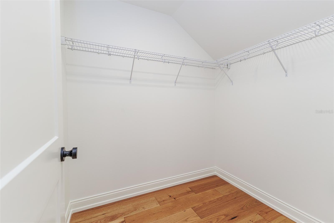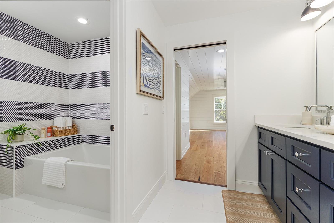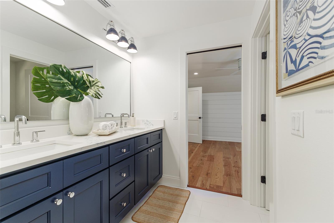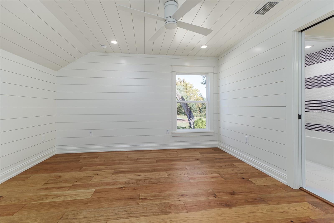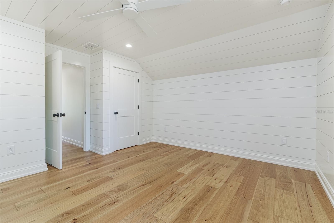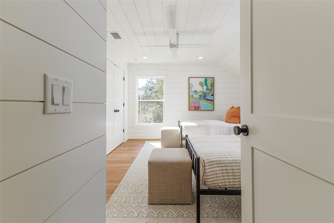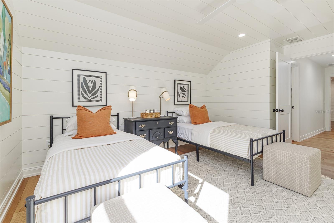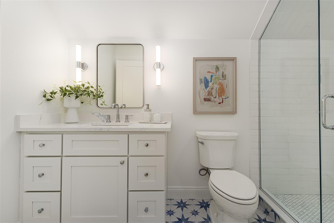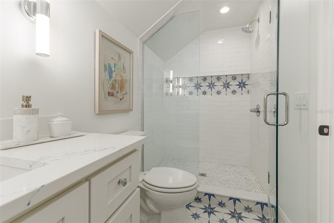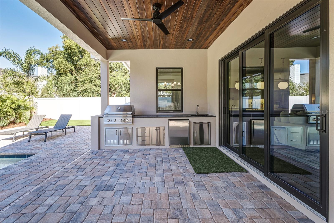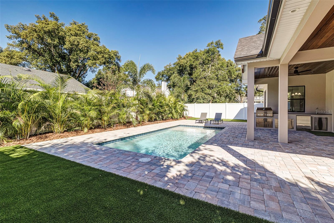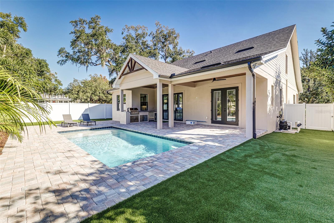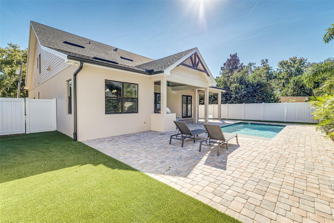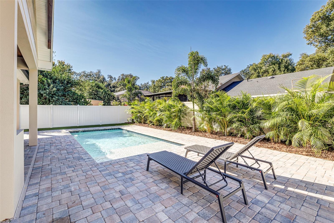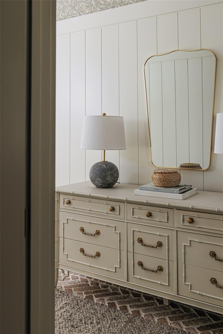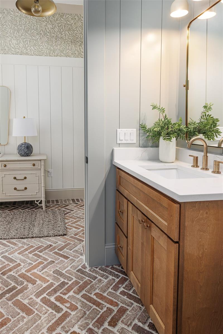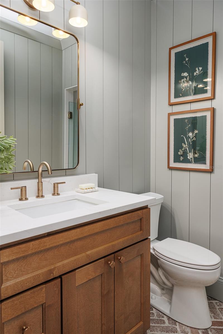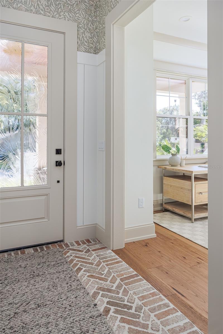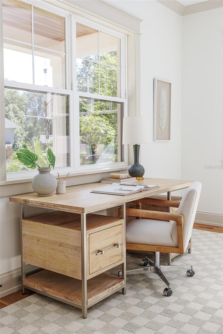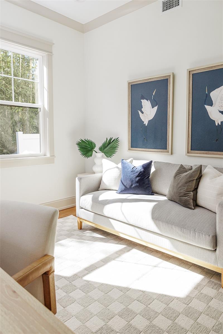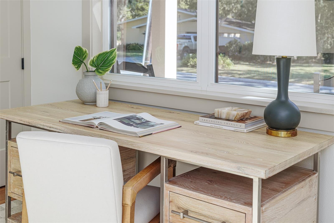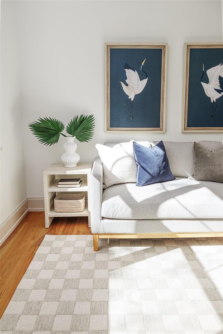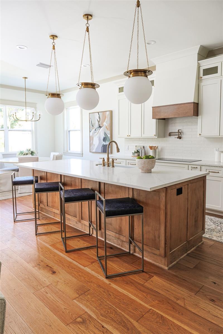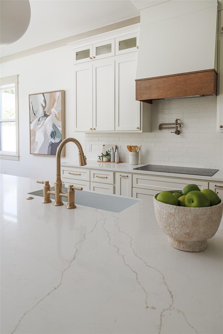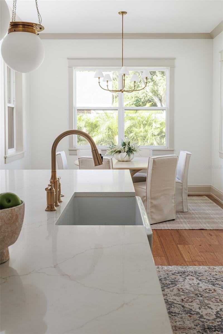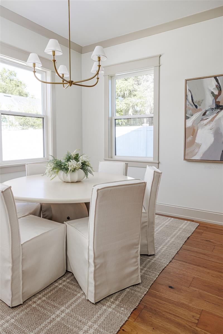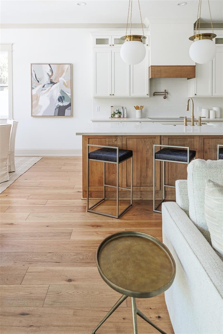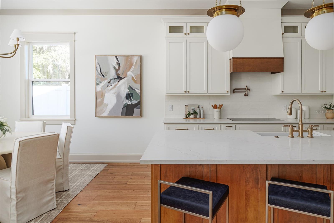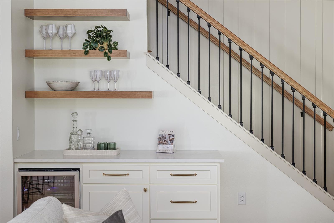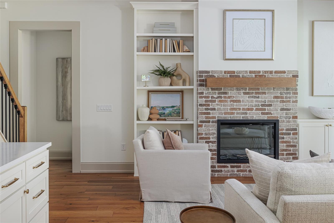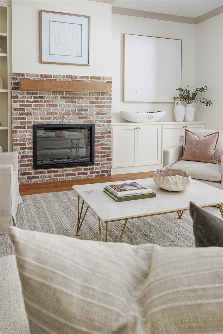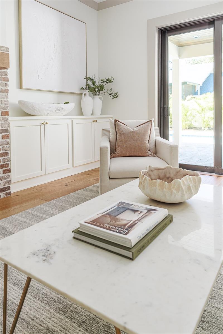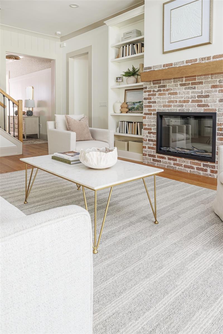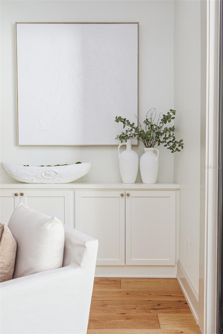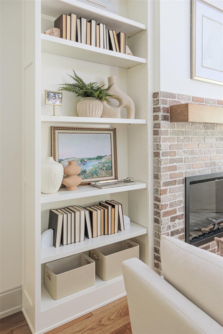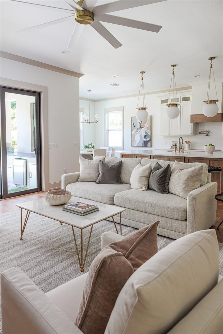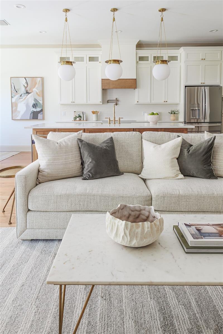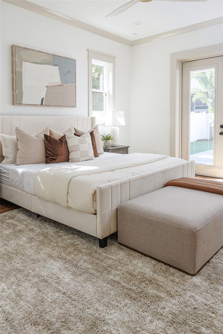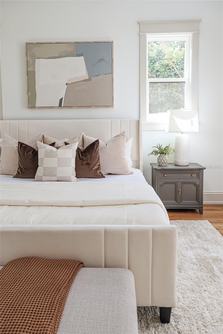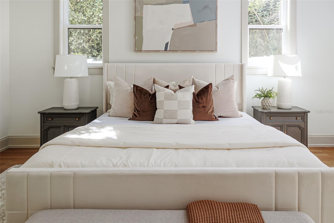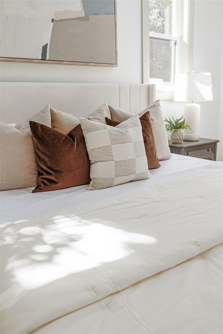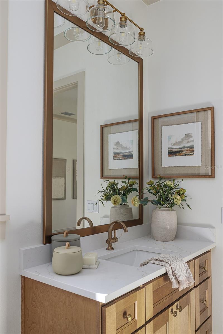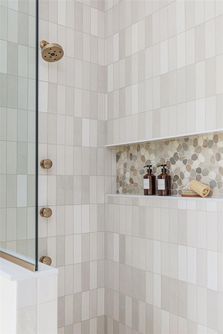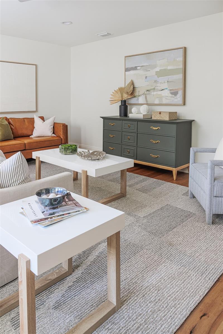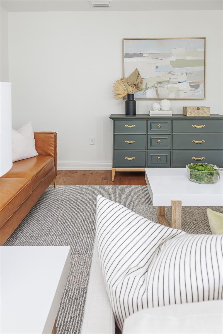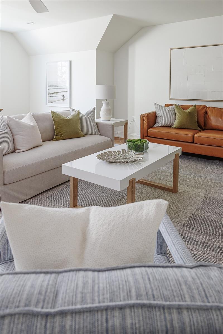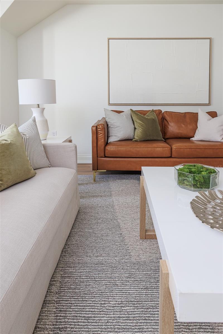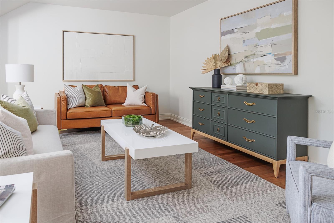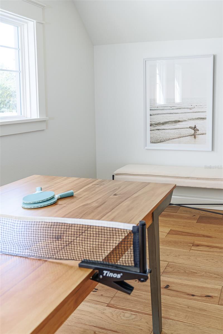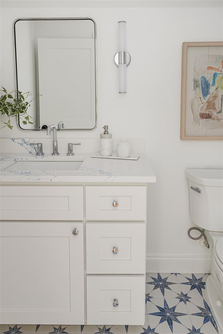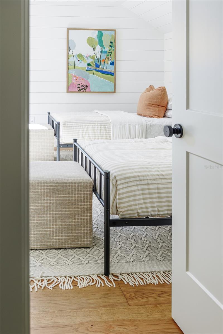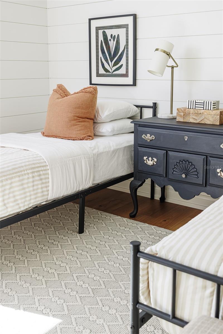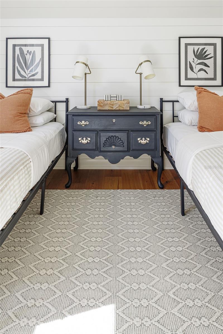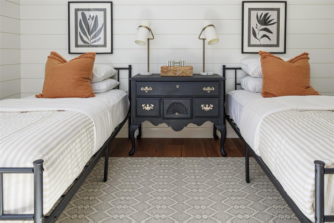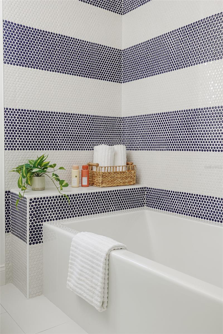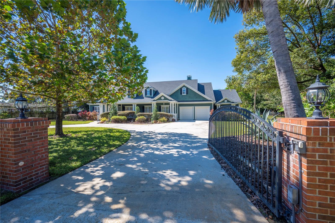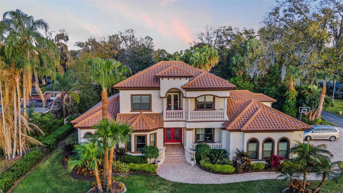2611 Berkeley Avenue, LAKELAND, FL 33803
Property Photos
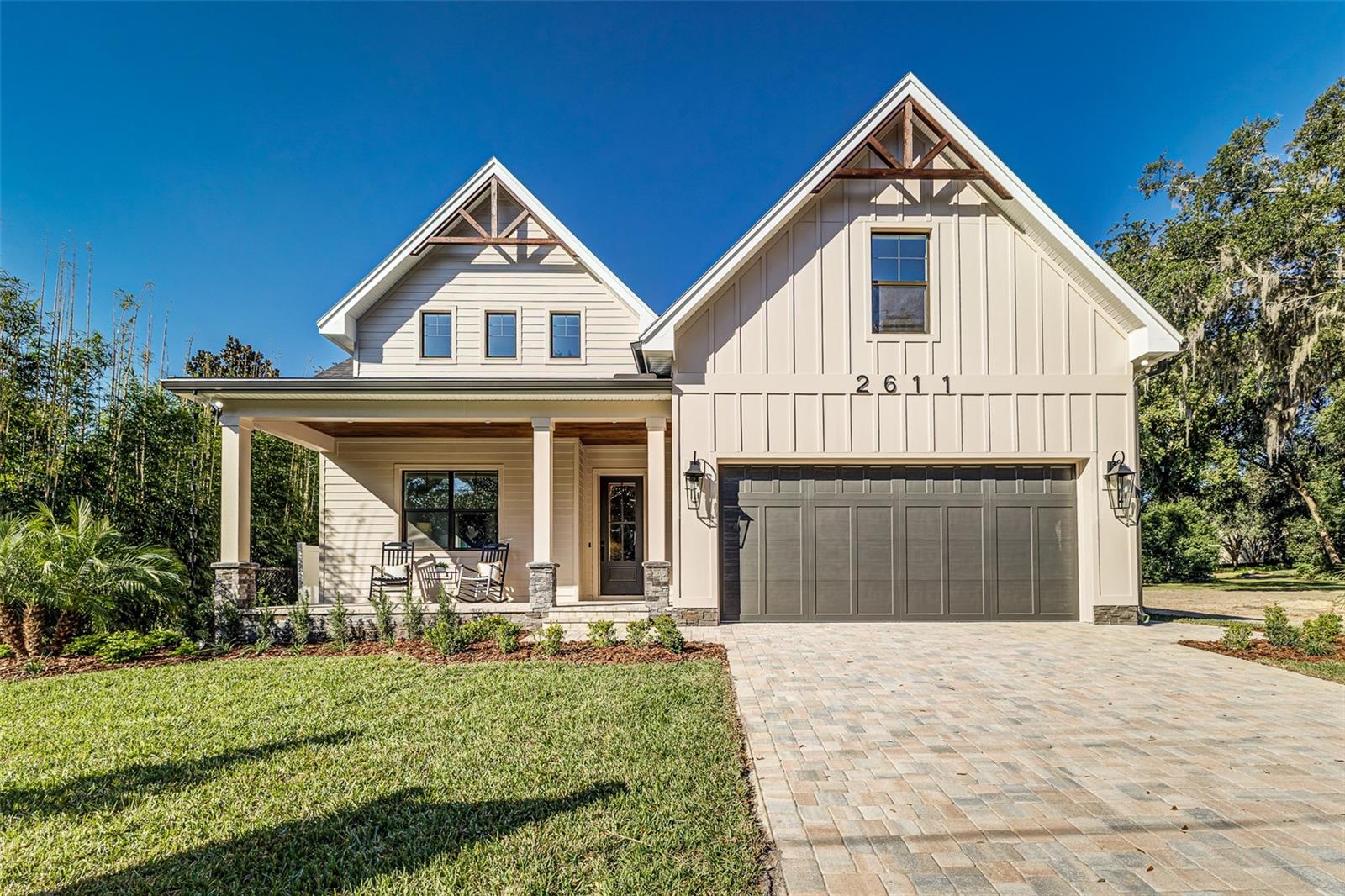
Would you like to sell your home before you purchase this one?
Priced at Only: $1,295,000
For more Information Call:
Address: 2611 Berkeley Avenue, LAKELAND, FL 33803
Property Location and Similar Properties
- MLS#: L4957327 ( Residential )
- Street Address: 2611 Berkeley Avenue
- Viewed: 19
- Price: $1,295,000
- Price sqft: $291
- Waterfront: No
- Year Built: 2025
- Bldg sqft: 4443
- Bedrooms: 4
- Total Baths: 4
- Full Baths: 4
- Garage / Parking Spaces: 2
- Days On Market: 6
- Additional Information
- Geolocation: 28.0146 / -81.9389
- County: POLK
- City: LAKELAND
- Zipcode: 33803
- Subdivision: Cherokee Place Sub
- Provided by: XCELLENCE REALTY, INC
- Contact: Amy Fuqua
- 866-595-6025

- DMCA Notice
-
DescriptionBeauty and comfort at its finest. This new custom 4 bedroom 4 bath Pool home is nestled in the heart of Lakeland close to Lake Hollingsworth. The peaceful front porch is perfect for morning coffee or reading your favorite book. The grand foyer sets the tone for this cozy cottage home with a brick floor entry and vertical shiplap. Large office which could also be used as a 5th bedroom and the powder bath that offers full shower with exquisite taste. Walk into the grand great room that offers open cozy concept boasting the brick electric fireplace and custom Amish build ins and bookcase. Steps away from the dry bar and a one of a kind custom solid wood Amish kitchen, quartz countertops, walk in pantry with extra storage. Dining space offers panoramic views of private back yard and pool area. The Inside Laundry room offers custom Amish Mud bench with drop zone, cubbies for hiding shoes, broom closet and downstairs washer and dryer hookup. Primary bedroom located on the first level offers French doors leading out to the back yard living space. The primary bathroom features his and her vanities and his and her closets, large shower with all the bells and whistles. Triple sliding doors off the great room leads to the beautiful serene outdoor living space with cover entertaining area and outdoor kitchen great for grilling. Oversized pool deck and in ground pool with sun ledge, lovely and peaceful landscaping also featuring turf on both side yards for relaxing and maintenance free back yard paradise living. Upstairs living offers space for everyone, large bonus room for entertaining or just hanging out. Three bedrooms and two full baths along with an upstairs laundry room for added convivence to the upstairs bedrooms. The upstairs character and shiplap carry the cozy cottage feel throughout. This home offers many upgrades and room for everyone.
Payment Calculator
- Principal & Interest -
- Property Tax $
- Home Insurance $
- HOA Fees $
- Monthly -
For a Fast & FREE Mortgage Pre-Approval Apply Now
Apply Now
 Apply Now
Apply NowFeatures
Building and Construction
- Builder Name: Fuqua Construction Inc
- Covered Spaces: 0.00
- Exterior Features: French Doors, Outdoor Kitchen, Rain Gutters, Sliding Doors, Sprinkler Metered
- Fencing: Vinyl
- Flooring: Brick, Tile, Wood
- Living Area: 3380.00
- Other Structures: Outdoor Kitchen
- Roof: Metal, Shingle
Property Information
- Property Condition: Completed
Land Information
- Lot Features: City Limits, Landscaped, Near Golf Course, Paved
Garage and Parking
- Garage Spaces: 2.00
- Open Parking Spaces: 0.00
- Parking Features: Driveway, Garage Door Opener
Eco-Communities
- Pool Features: Gunite, In Ground, Pool Sweep, Salt Water
- Water Source: Public
Utilities
- Carport Spaces: 0.00
- Cooling: Central Air
- Heating: Electric
- Sewer: Public Sewer
- Utilities: Cable Available, Sewer Connected, Underground Utilities
Finance and Tax Information
- Home Owners Association Fee: 0.00
- Insurance Expense: 0.00
- Net Operating Income: 0.00
- Other Expense: 0.00
- Tax Year: 2024
Other Features
- Appliances: Built-In Oven, Cooktop, Dishwasher, Disposal, Electric Water Heater, Refrigerator, Wine Refrigerator
- Country: US
- Interior Features: Ceiling Fans(s), Crown Molding, Dry Bar, Eat-in Kitchen, High Ceilings, Kitchen/Family Room Combo, Open Floorplan, Primary Bedroom Main Floor, Solid Wood Cabinets, Stone Counters, Walk-In Closet(s)
- Legal Description: CHEROKEE PLACE SUB PB 14 PG 44 BLK 1 LOT 2
- Levels: Two
- Area Major: 33803 - Lakeland
- Occupant Type: Vacant
- Parcel Number: 24-28-29-250500-001020
- Possession: Close Of Escrow
- Style: Craftsman
- Views: 19
Similar Properties
Nearby Subdivisions
Alta Vista
Beacon Hill
Bellerive
Bridgefield Sub
Camphor Heights
Camphor Hghts Unit No 2
Casa Bella
Cherokee Place Sub
Cleveland Heights
Cleveland Heights Manor First
Dixieland
Dixieland Rev
Dove Ridge
Eaton Park
Edgewood
Glendale Manor
Golden Rule Court
Grasslands West
Hallam Co Sub
Heritage Lakes Ph 02
Highland Hills
Horneys J T Add 01
Ihla Heights
Imperial Southgate Sub
Imperial Southgate Villas Sec
Kings Place 1st Add
Kings Place First Add
Lake Bentley
Lake John Villas
Laurel Glen Ph 01
Laurel Glen Ph 02
Laurel Glen Ph 03
Lochleven Sub
Lynncrest Sub
Oakpark
Palmorey Sub
Potts Martha Sub
Prestwick
Raintree Village
Rugby Estates
Shoal Creek Village
South Florida Heights Sub
South Lakeland Add
Sunshine Acres
Sylvester Shores
Turnberry
Turtle Rock
Villas By Lake
Waverly Place Resub

- Broker IDX Sites Inc.
- 750.420.3943
- Toll Free: 005578193
- support@brokeridxsites.com



