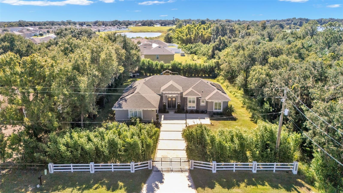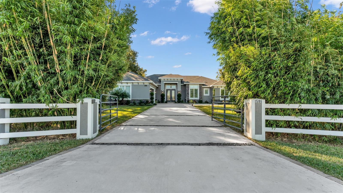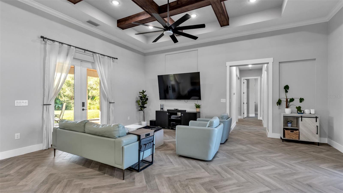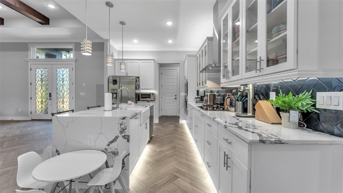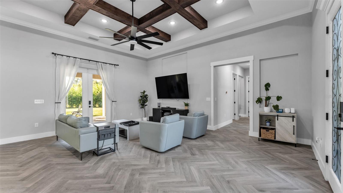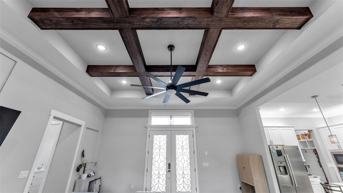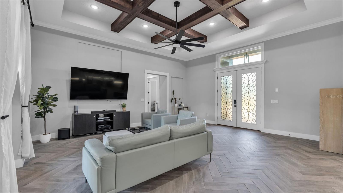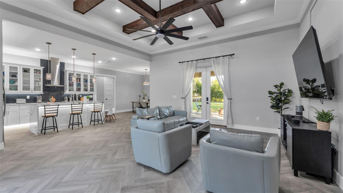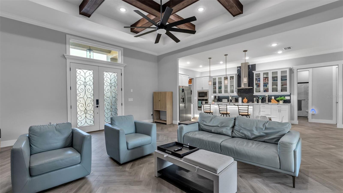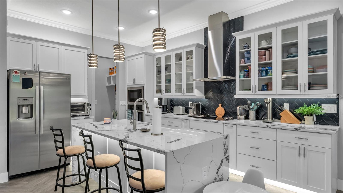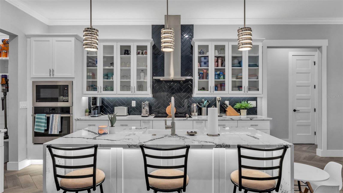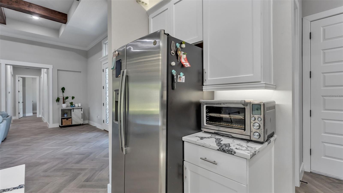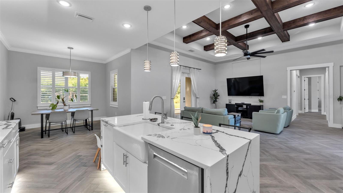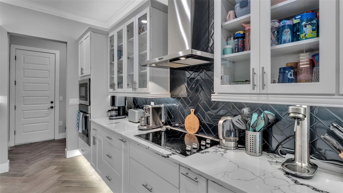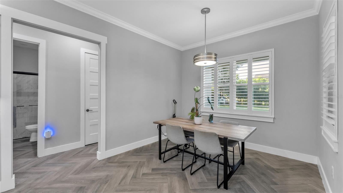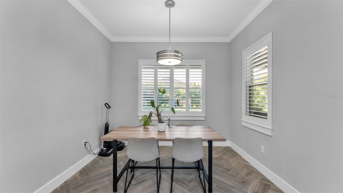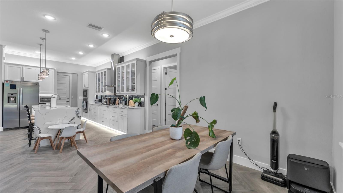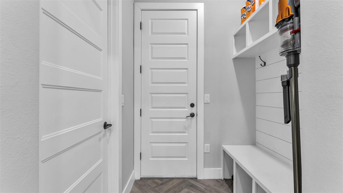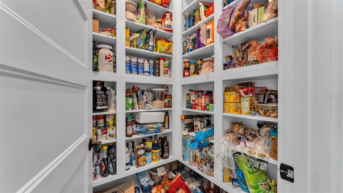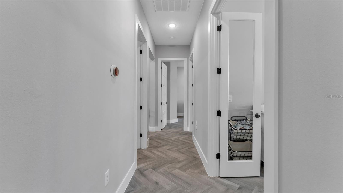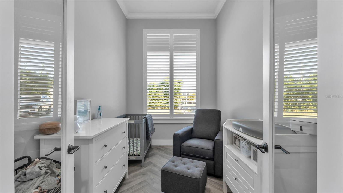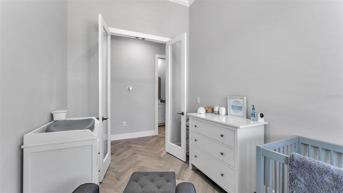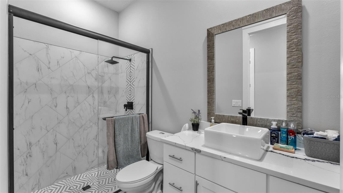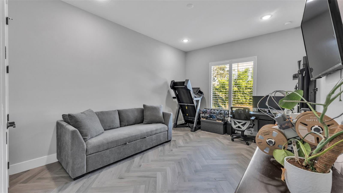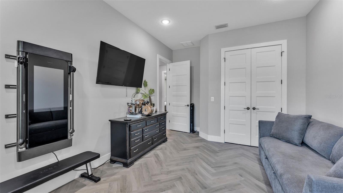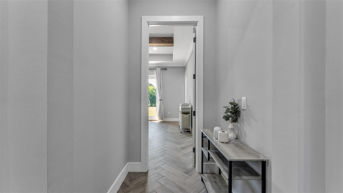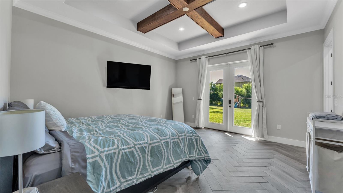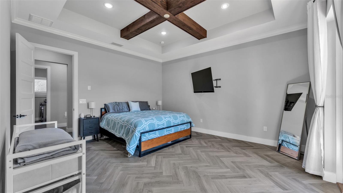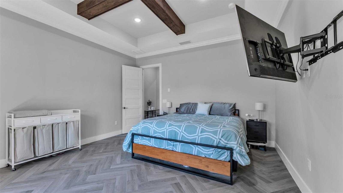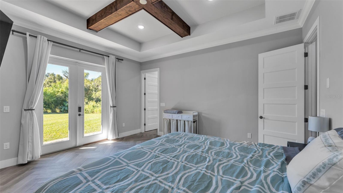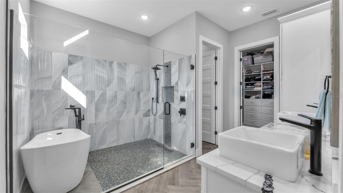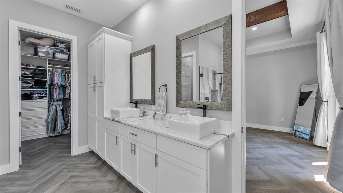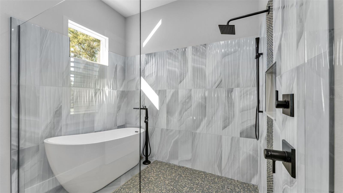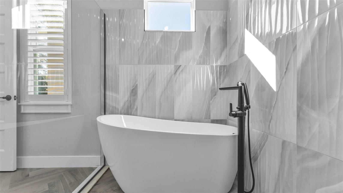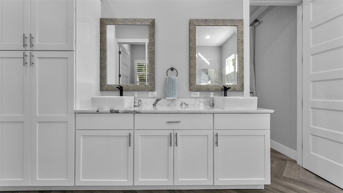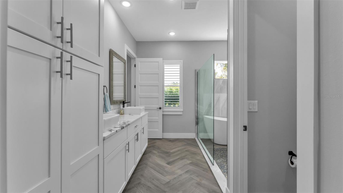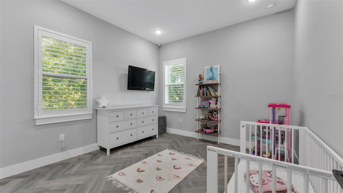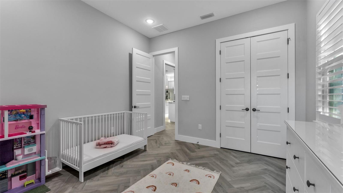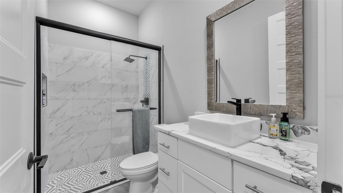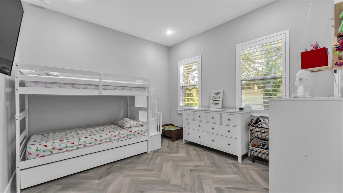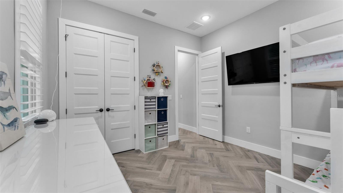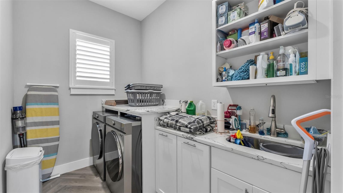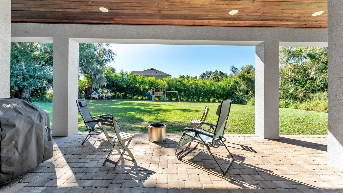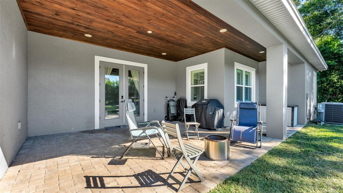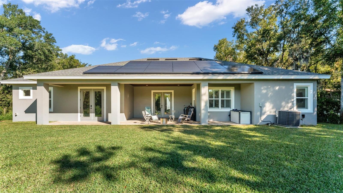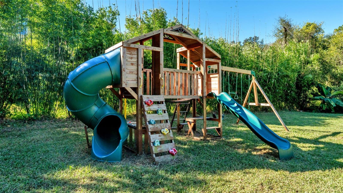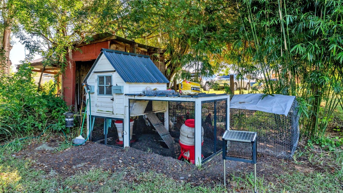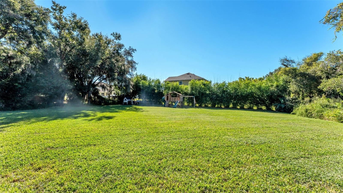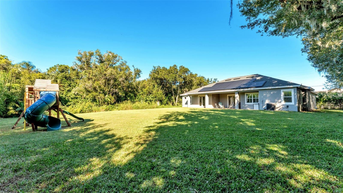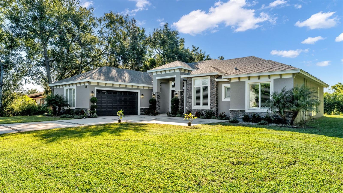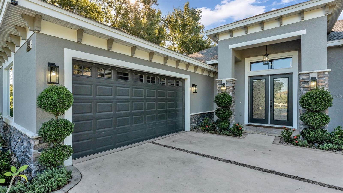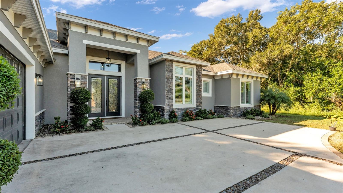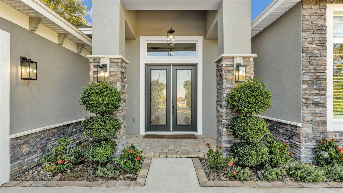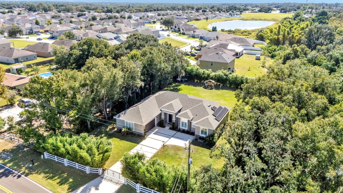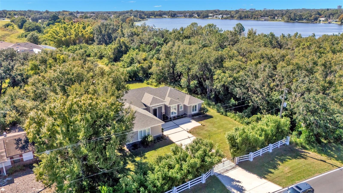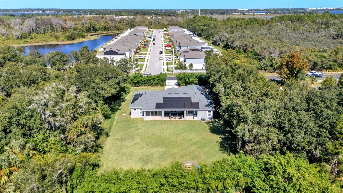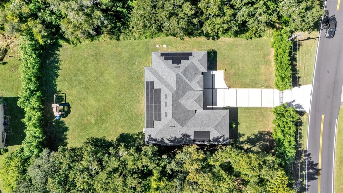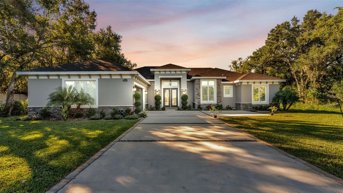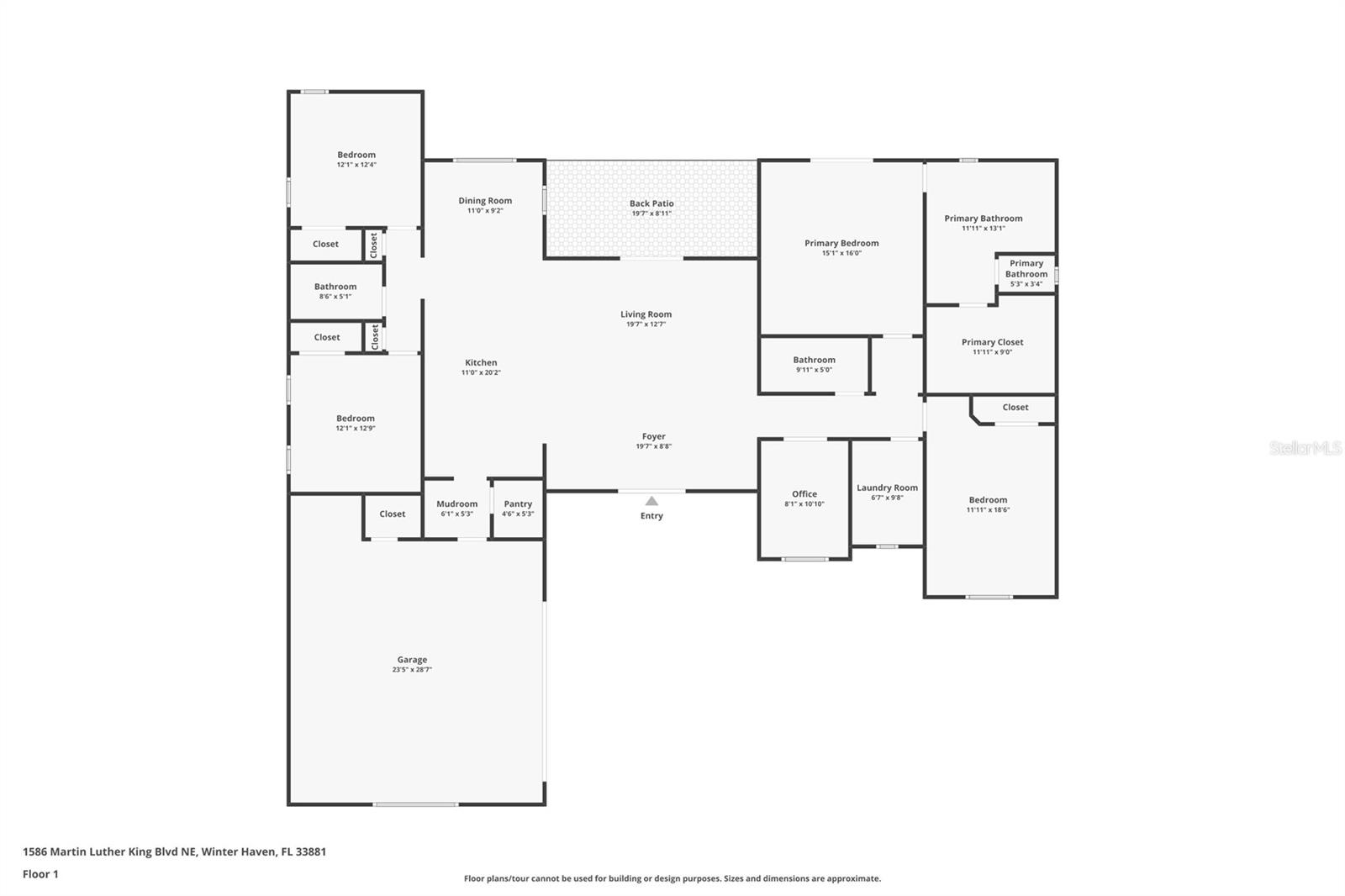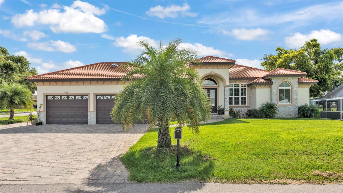1586 Martin Luther King Boulevard Ne, WINTER HAVEN, FL 33881
Property Photos
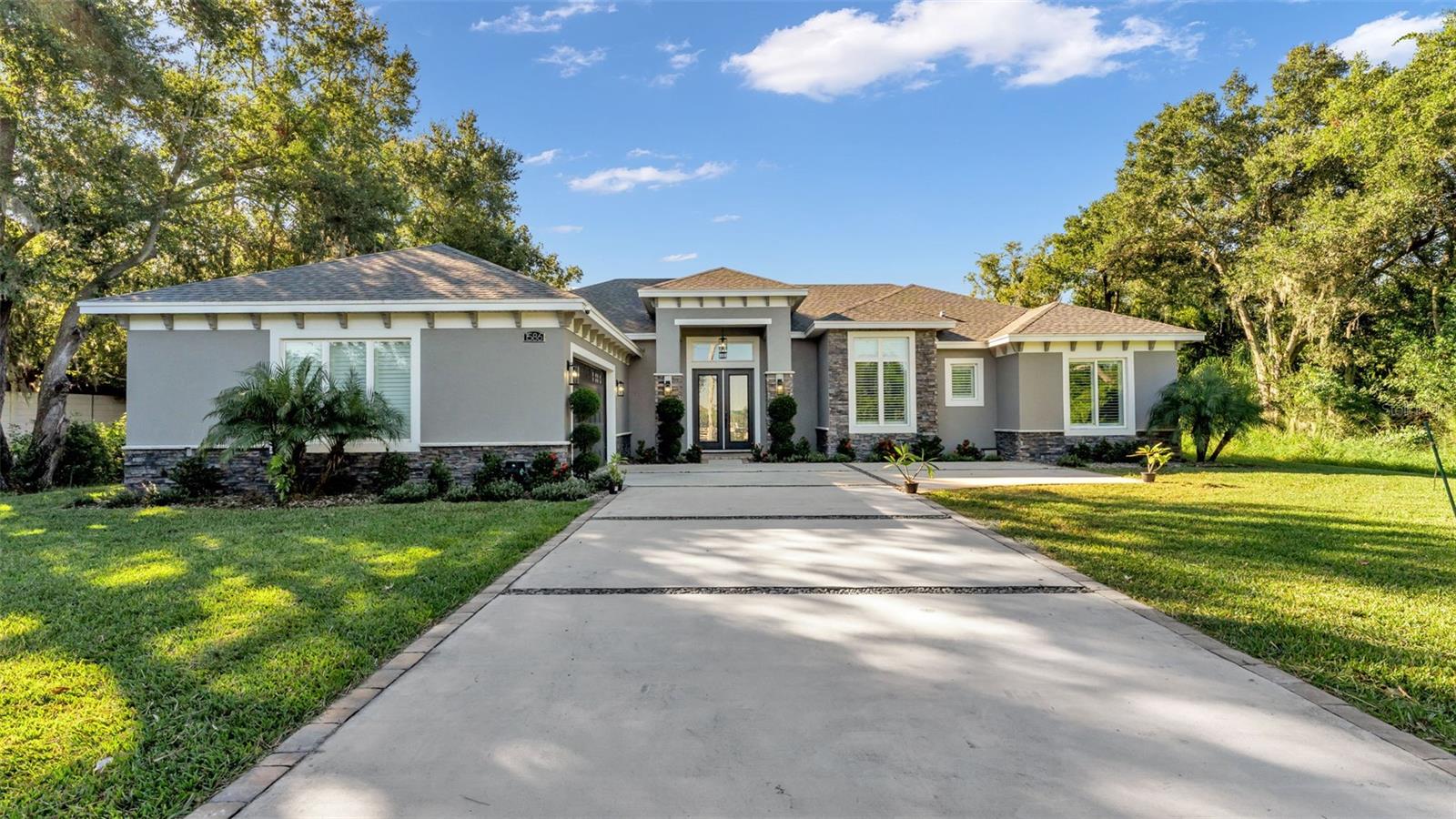
Would you like to sell your home before you purchase this one?
Priced at Only: $750,000
For more Information Call:
Address: 1586 Martin Luther King Boulevard Ne, WINTER HAVEN, FL 33881
Property Location and Similar Properties
- MLS#: L4957040 ( Residential )
- Street Address: 1586 Martin Luther King Boulevard Ne
- Viewed: 2
- Price: $750,000
- Price sqft: $202
- Waterfront: No
- Year Built: 2023
- Bldg sqft: 3720
- Bedrooms: 4
- Total Baths: 3
- Full Baths: 3
- Garage / Parking Spaces: 2
- Days On Market: 3
- Additional Information
- Geolocation: 28.0441 / -81.7019
- County: POLK
- City: WINTER HAVEN
- Zipcode: 33881
- Subdivision: Buckeye Heights
- Provided by: BHHS FLORIDA PROPERTIES GROUP
- Contact: Christine Hubbert
- 863-701-2350

- DMCA Notice
-
DescriptionWelcome to 1586 Martin Luther King Blvd NE, Winter Haven, FL 33881an exceptional custom built residence completed in 2022 that seamlessly blends refined elegance with modern innovation. Nestled on a beautifully landscaped half acre lot, this stunning home offers 4 bedrooms, 3 bathrooms, and a private office with French doors, encompassing 2,493 square feet of thoughtfully designed living space. The property is privately gated with a Ghost Controls automatic gate and Remootio remote access, surrounded by lush clumping bamboo that creates a natural living fence along both the front and rear property lines for serene privacy. Step inside to soaring 10 foot ceilings, elegant trey details, and custom wood beams accenting both the great room and primary suite. Every detail of this home has been carefully curated, from the insulation injected block construction to the seamless integration of style, comfort, and technology. The heart of the homethe kitchenis a showpiece of sophistication. Designed for both functionality and visual impact, it features striking quartz countertops, a spacious center island perfect for entertaining, and beautiful display cabinets that elevate the overall aesthetic. Under cabinet and accent lighting illuminate the rich finishes, while all stainless steel appliances add a sleek, modern touch. The open layout flows effortlessly into the great room and dining area, creating an inviting environment for gatherings large and small. Retreat to the luxurious primary suite, where craftsmanship and comfort meet. The spa inspired bathroom features a freestanding soaking tub elegantly positioned within the walk in shower, surrounded by high end finishes. Custom closet systems throughout the home ensure both form and function are beautifully balanced. Outdoor living is equally impressive, with front and rear porches finished in tongue and groove ceilings that exude timeless charm. The propertys lush, fully irrigated lawnfed by a dedicated shallow well and managed via a Hydrawise smart controlleris enhanced by thoughtful landscape lighting and buffered plantings for added seclusion. Sustainability and innovation define this homes infrastructure, including 32 solar panels paired with dual Tesla Powerwall 3 whole home backup batteries, a Tesla Level 2 wall charger, and a Kinetico whole home water filtration and softening system. The residence also includes a Tonal whole body workout system, custom driveway, and a fully operational chicken coop with a 14 hen flock producing 1012 fresh eggs daily. With no HOA and an enviable location in the heart of Winter Havenrenowned for its scenic chain of lakesthis exquisite property offers a rare opportunity to own a modern luxury estate designed for comfort, privacy, and sustainable living. Experience elegance redefined at 1586 Martin Luther King Blvd NE. Schedule your private tour today.
Payment Calculator
- Principal & Interest -
- Property Tax $
- Home Insurance $
- HOA Fees $
- Monthly -
For a Fast & FREE Mortgage Pre-Approval Apply Now
Apply Now
 Apply Now
Apply NowFeatures
Building and Construction
- Covered Spaces: 0.00
- Exterior Features: French Doors, Lighting, Private Mailbox
- Fencing: Fenced
- Flooring: Tile
- Living Area: 2493.00
- Roof: Shingle
Property Information
- Property Condition: Completed
Land Information
- Lot Features: Cleared, Paved
Garage and Parking
- Garage Spaces: 2.00
- Open Parking Spaces: 0.00
- Parking Features: Driveway, Garage Faces Side
Eco-Communities
- Water Source: Public
Utilities
- Carport Spaces: 0.00
- Cooling: Central Air
- Heating: Central
- Sewer: Septic Tank
- Utilities: BB/HS Internet Available, Electricity Available, Electricity Connected, Sprinkler Well, Water Available, Water Connected
Finance and Tax Information
- Home Owners Association Fee: 0.00
- Insurance Expense: 0.00
- Net Operating Income: 0.00
- Other Expense: 0.00
- Tax Year: 2024
Other Features
- Appliances: Dishwasher, Range, Refrigerator
- Country: US
- Interior Features: Ceiling Fans(s), Eat-in Kitchen, High Ceilings, Split Bedroom, Stone Counters, Thermostat, Tray Ceiling(s), Walk-In Closet(s)
- Legal Description: BUCKEYE HEIGHTS PB 1 PG 70 LOT 2 THAT PART DESC AS W 105 FT OF N 207.43 FT BEING LOT 1 OF UNREC SURVEY
- Levels: One
- Area Major: 33881 - Winter Haven / Florence Villa
- Occupant Type: Owner
- Parcel Number: 26-28-15-536000-240204
- Zoning Code: R-1
Similar Properties
Nearby Subdivisions
Biltmore Shores
Bonnie Shores Sub
Brenton Manor
Buckeye Heights
Buckeye Pointe
Buckeye Rdg
Buckeye Trace
Chestnut Crk
Conine Shore
Country Club Trails
Country Walkwinter Haven
Country Walkwinter Haven Ph 2
Crossroads At Lake Region
Crossroadslk Region
Deer Lake Terrace Sub
Deerwood Or Harriben Investmen
Eagle Crest
Eagles Landing
East View Parkway Pb 13 Pg 4
Eastwood Subdivision
Eula Vista Sub
Fairview Village
Florence Village
Forest Ridge
Gates Of Lake Region
Gateslk Region
Golf View Heights
Hamilton Meadows
Hamilton Pointe
Hampton Cove
Hampton Cove Pb 147 Pg 1618 Lo
Harbor At Lake Henry
Harrington A B Sub
Hartridge Hills
Hartridge Landings Property Ow
Haven Shores
Hills Lake Elbert
Hills Of Lake Elbert
Ida Lake Sub
Idylwild Heights
Inman Groves
Inman Grvs Ph 2
Interlaken Add
Inwood
Island Lakes
Jace Lndg
Jarvis Heights
Kenilworth Park
Krenson Bay
Lake Elbert Estates
Lake Elbert Heights
Lake Jessie Or Carrs J A
Lake Lucenrne
Lake Lucerne Ii
Lake Lucerne Ph 1
Lake Lucerne Ph 4
Lake Lucerne Ph 5
Lake Lucerne Ph 6
Lake Rochelle Estates
Lake Silver Terrace
Lake Smart Estates
Lake Smart Pointe
Lake View Sub Pb 3 Pg 80
Lakes At Lucerne Park Ph 6
Lakeside Landings
Lakeside Landings Ph 01
Lakeside Landings Phase 3
Lakeside Landings Phase One
Lakeside Lndgs Ph 3
Lakeslucerne Park Ph 3
Lakeslucerne Park Ph 4
Lakeslucerne Park Ph 6
Leisure Shores
Lucerne Park Reserve
Lucerne Shores
Magnolia Shores
Maud Meadows
None
North Gate Village Pb 46 Pg 49
Not Applicable
Orange Shores
Poinsettia Heights
Resubs
Revised Map Of Fernwood Add
Rosewood Manor
Royal Hills
Sanctuary By The Lake
Sanctuary By The Lake Ph 1
Sanctuary By The Lake Ph 2
Saxonmyers Rep Ph 02
Silvercrest Add
Smith Ida M 02 Rep
South Lake Elbert Hghts
South Lake Eslbert Heights
St James Xing
Sunset Hills
The Haven
Van Duyne Shores
Villa Manor
West Cannon Heights
Westwood
Westwood Sub
Willowbrook
Willowbrook North
Winter Haven East
Winter Haven Heights

- Broker IDX Sites Inc.
- 750.420.3943
- Toll Free: 005578193
- support@brokeridxsites.com



