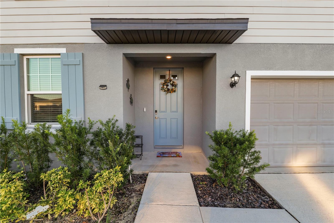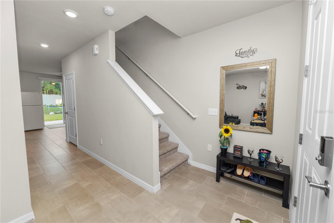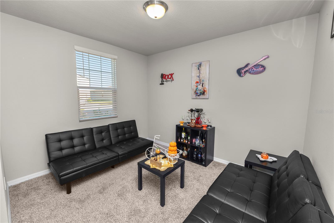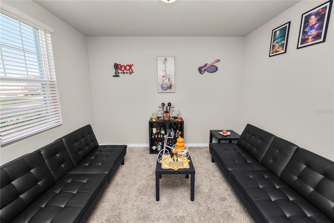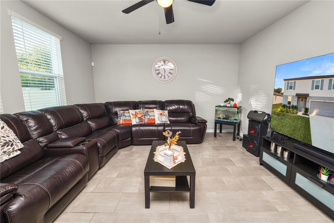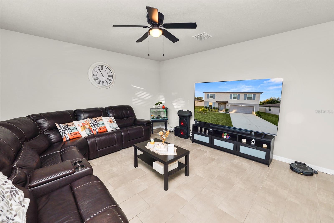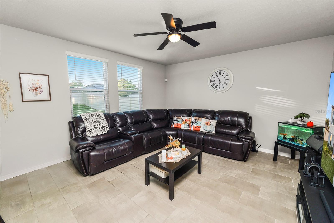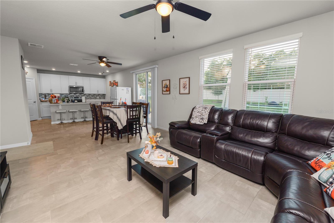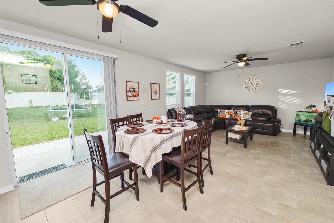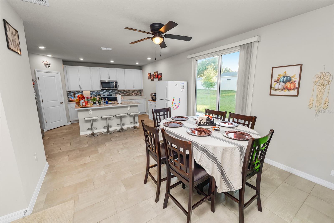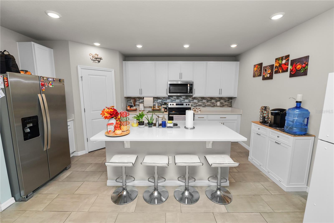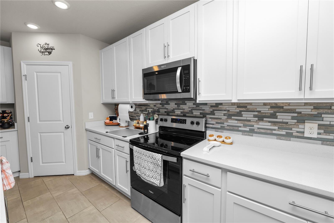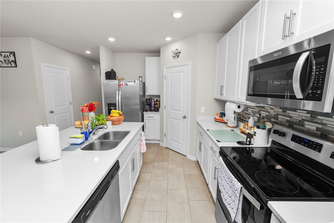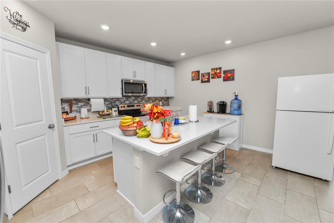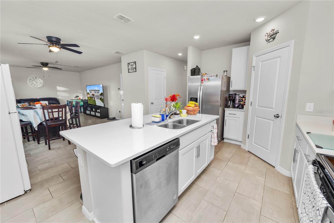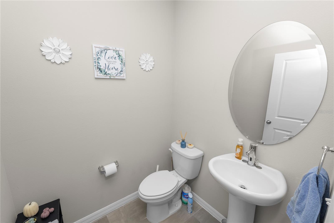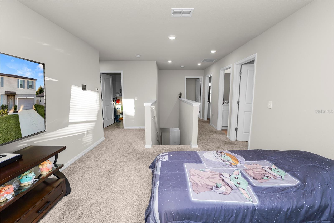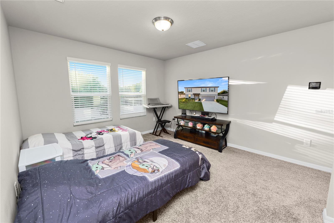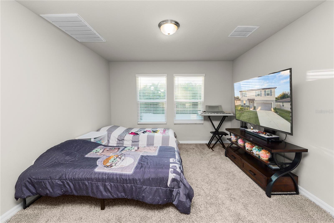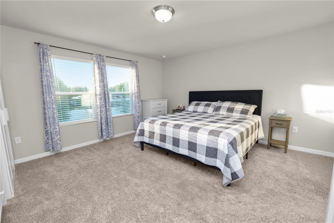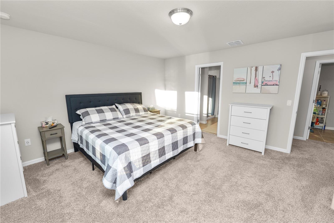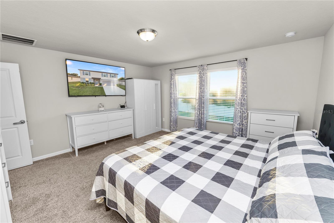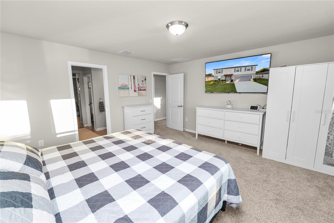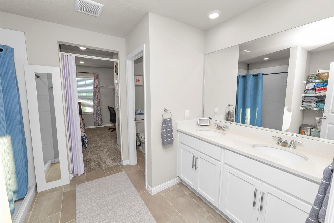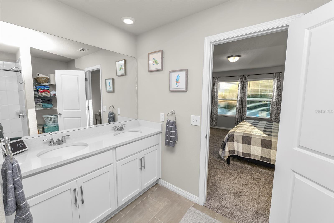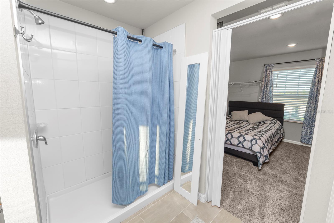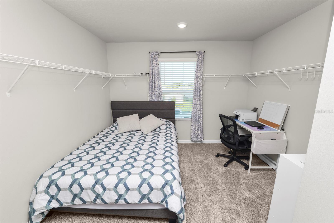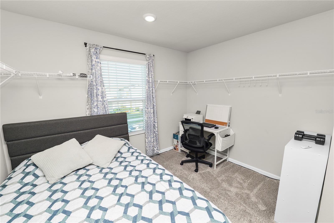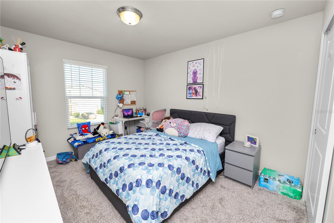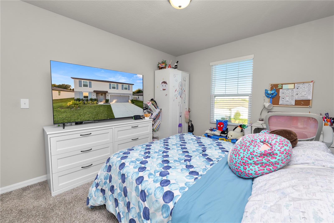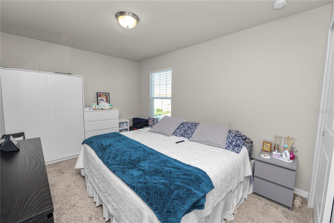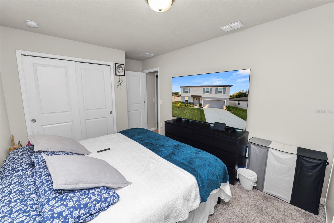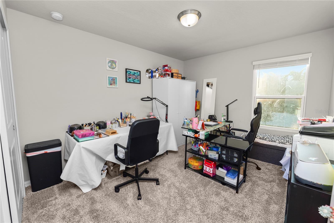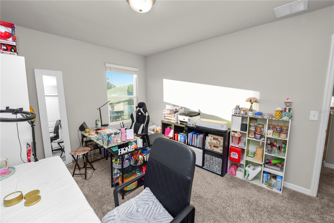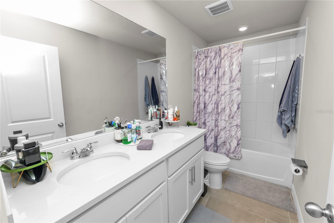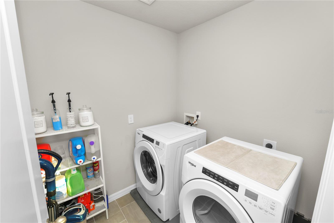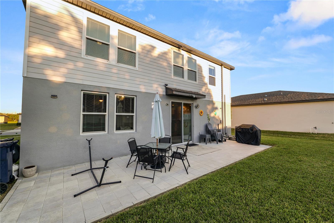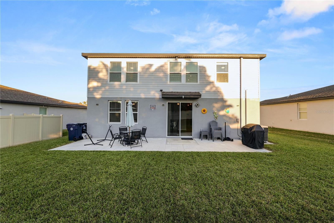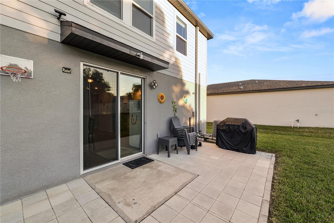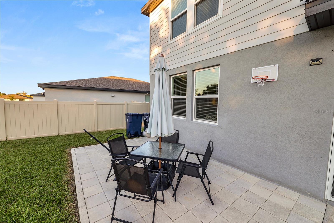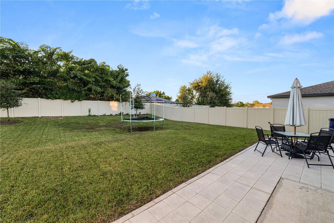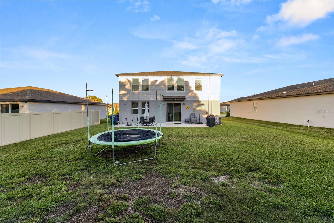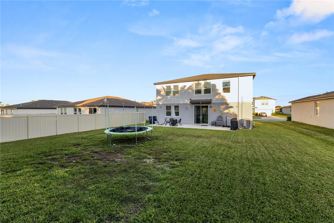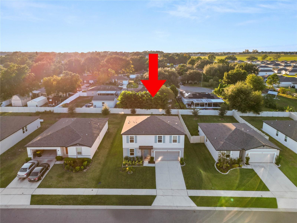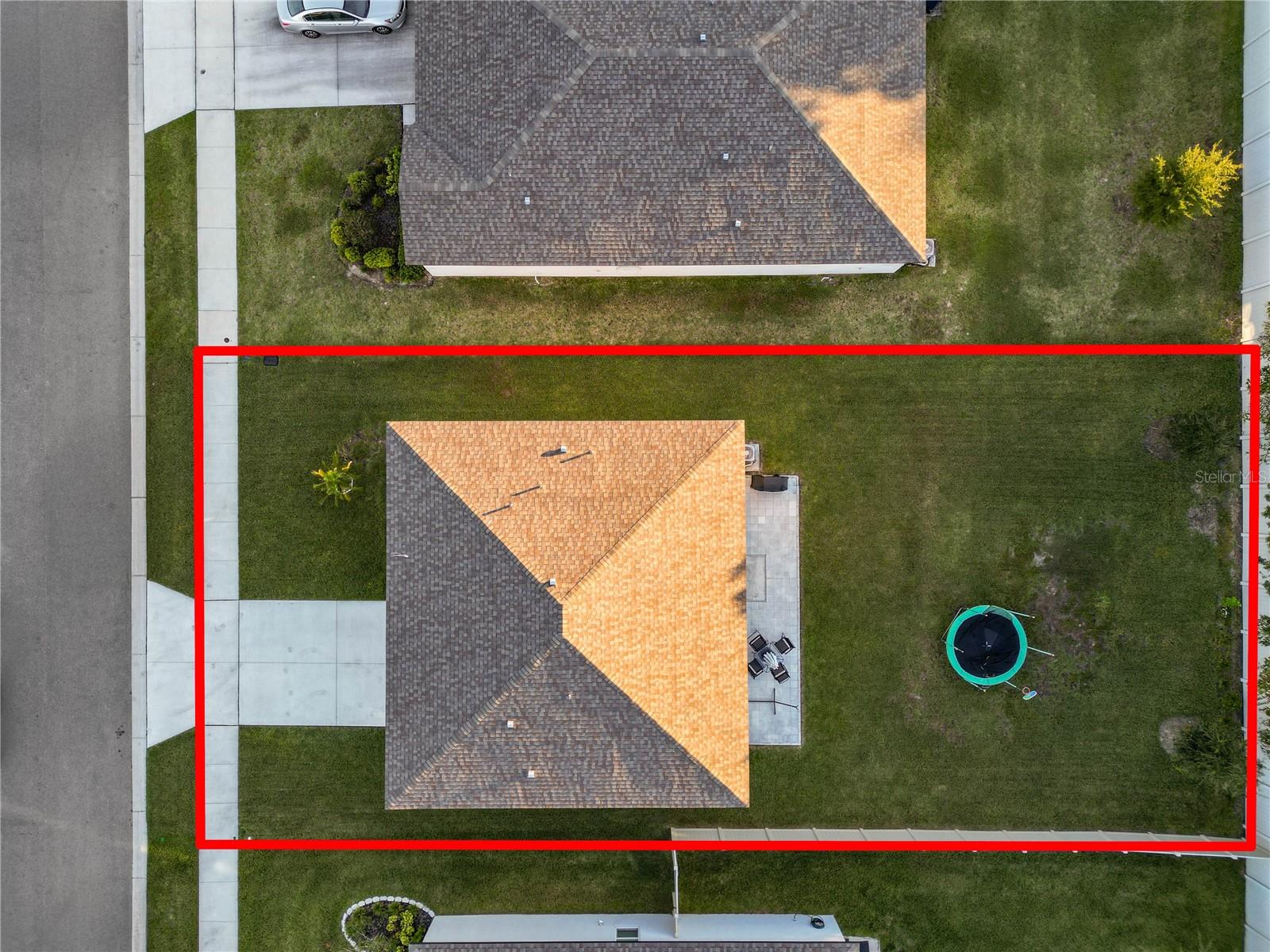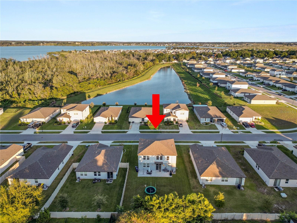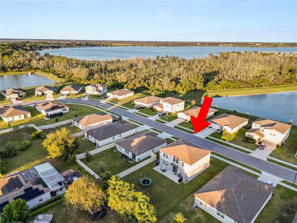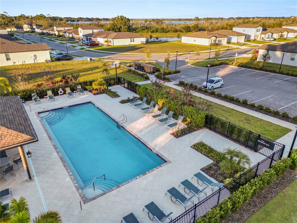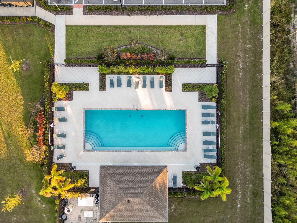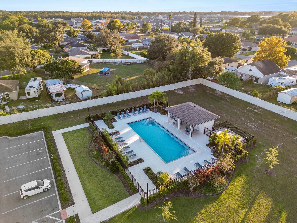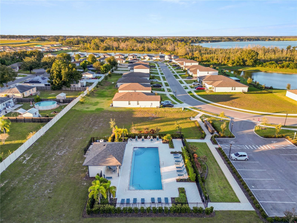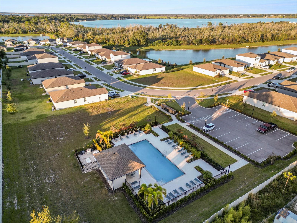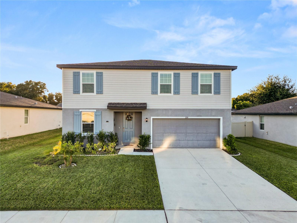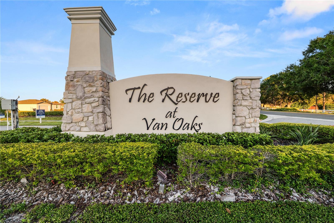1199 Oak Valley Drive, AUBURNDALE, FL 33823
Property Photos
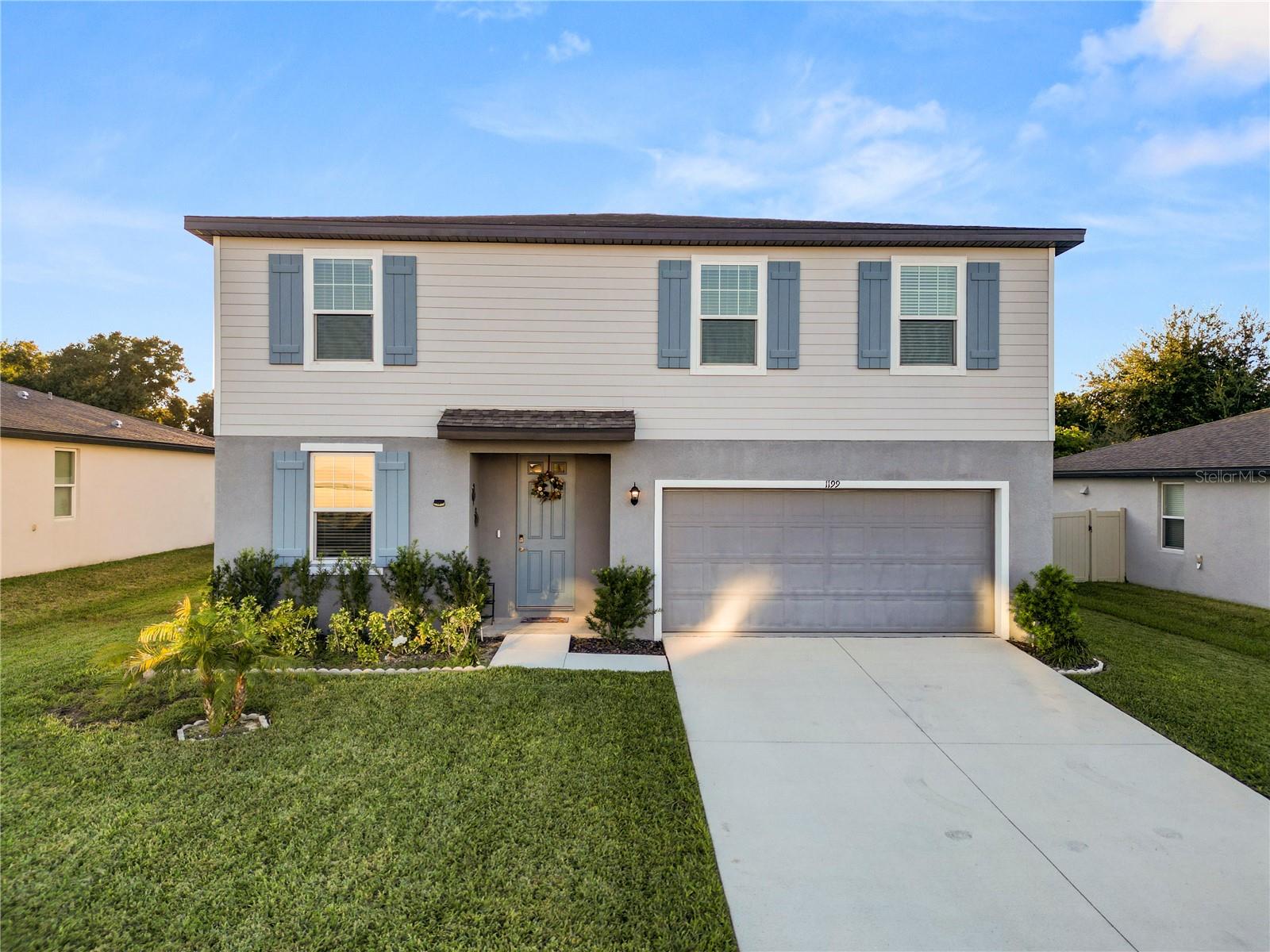
Would you like to sell your home before you purchase this one?
Priced at Only: $359,000
For more Information Call:
Address: 1199 Oak Valley Drive, AUBURNDALE, FL 33823
Property Location and Similar Properties
- MLS#: L4956939 ( Residential )
- Street Address: 1199 Oak Valley Drive
- Viewed: 4
- Price: $359,000
- Price sqft: $128
- Waterfront: No
- Year Built: 2022
- Bldg sqft: 2808
- Bedrooms: 4
- Total Baths: 3
- Full Baths: 2
- 1/2 Baths: 1
- Garage / Parking Spaces: 2
- Days On Market: 3
- Additional Information
- Geolocation: 28.1024 / -81.7809
- County: POLK
- City: AUBURNDALE
- Zipcode: 33823
- Subdivision: Reserve At Van Oaks
- Elementary School: Frank E. Brigham Academy
- Middle School: Lake Alfred Addair Middle
- High School: Auburndale High School
- Provided by: EXP REALTY LLC
- Contact: Jen Lay
- 888-883-8509

- DMCA Notice
-
DescriptionA Peaceful Retreat in The Reserve at Van Oaks Set across from a quiet pond and surrounded by calm, this welcoming 4 bedroom, 2.5 bath home offers space to slow down, settle in, and simply enjoy being home. From the moment you step inside, the layout feels easy and naturalopen living, dining, and kitchen spaces that make everyday life flow just a little smoother. The kitchen, with its solid surface counters, stainless steel appliances, and generous island, feels like a true gathering place. Whether its morning coffee, a quick snack after school, or dinner shared around the table, theres space here for real connection. Sunlight pours in through sliding glass doors that lead out to the backyarda space thats just waiting for weekend BBQs, playtime, or maybe even a few garden beds. Upstairs, the loft invites you to make it your own: a home office, a quiet reading nook, or a place for movie nights and laughter. The primary suite offers a sense of calm at the end of the day, with plenty of natural light and a private bath thats both spacious and simple. Each of the additional bedrooms is light filled and comfortable, with thoughtful touches like ceiling fans and easy access to the shared bath. Outside, a partially fenced yard gives you room to breatheand when youre in the mood to connect with neighbors, the community pool and shaded patio are just down the street. This isnt just a houseits a place to build your days around. Quiet mornings, casual dinners, time spent together. If thats what youre looking for, you might feel right at home here.
Payment Calculator
- Principal & Interest -
- Property Tax $
- Home Insurance $
- HOA Fees $
- Monthly -
For a Fast & FREE Mortgage Pre-Approval Apply Now
Apply Now
 Apply Now
Apply NowFeatures
Building and Construction
- Covered Spaces: 0.00
- Exterior Features: Other, Sidewalk, Sliding Doors
- Fencing: Fenced
- Flooring: Tile
- Living Area: 2364.00
- Roof: Shingle
Land Information
- Lot Features: Level, Sidewalk, Paved
School Information
- High School: Auburndale High School
- Middle School: Lake Alfred-Addair Middle
- School Elementary: Frank E. Brigham Academy
Garage and Parking
- Garage Spaces: 2.00
- Open Parking Spaces: 0.00
- Parking Features: Common, Driveway, Electric Vehicle Charging Station(s), Garage Door Opener
Eco-Communities
- Water Source: Public
Utilities
- Carport Spaces: 0.00
- Cooling: Central Air, Humidity Control
- Heating: Central, Electric
- Pets Allowed: Yes
- Sewer: Public Sewer
- Utilities: Electricity Connected, Fiber Optics, Sewer Connected, Underground Utilities, Water Connected
Amenities
- Association Amenities: Pool
Finance and Tax Information
- Home Owners Association Fee Includes: Pool
- Home Owners Association Fee: 150.00
- Insurance Expense: 0.00
- Net Operating Income: 0.00
- Other Expense: 0.00
- Tax Year: 2024
Other Features
- Appliances: Built-In Oven, Cooktop, Dishwasher, Dryer, Electric Water Heater, Exhaust Fan, Microwave, Range, Range Hood, Refrigerator, Washer
- Association Name: Homeriver
- Association Phone: 813-600-5090
- Country: US
- Interior Features: Ceiling Fans(s), Eat-in Kitchen, High Ceilings, In Wall Pest System, Kitchen/Family Room Combo, L Dining, Living Room/Dining Room Combo, Open Floorplan, Pest Guard System, PrimaryBedroom Upstairs, Solid Surface Counters, Solid Wood Cabinets, Thermostat, Vaulted Ceiling(s), Walk-In Closet(s), Window Treatments
- Legal Description: RESERVE AT VAN OAKS PHASE 1 PB 189 PG 9-19 LOT 24
- Levels: One
- Area Major: 33823 - Auburndale
- Occupant Type: Owner
- Parcel Number: 25-27-26-300816-000240
- Style: Traditional
- Zoning Code: RES
Nearby Subdivisions
Amber Estates
Arietta Palms
Auburn Grove
Auburn Grove Ph I
Auburn Grove Ph Ii
Auburn Grove Phase 1
Auburn Mobile Park
Auburn Oaks
Auburn Preserve
Auburndale Burial Park Replat
Auburndale Heights
Auburndale Lakeside Park
Auburndale Manor
Azalea Park
Baywood Shores First Add
Bentley North
Berkely Rdg Ph 2
Berkley Rdg Ph 03
Berkley Rdg Ph 2
Berkley Reserve Rep
Berkley Ridge
Berkley Ridge Ph 01
Brookland Park
Cadence Crossing
Classic View Estates
Classic View Farms
Eagle Point
Edmiston Eslick Add
Enclave At Lake Myrtle
Enclavelk Arietta
Enclavelk Myrtle
Estates Auburndale
Estates Auburndale Ph 02
Estates Of Auburndale
Estatesauburndale Ph 2
Evyln Heights
Flanigan C R Sub
Godfrey Manor
Grimes Woodland Waters
Grove Estates Second Add
Hickory Ranch
Hillgrove Sub
Hills Arietta
Hills Of Arietta
Johnson Heights
Jolleys Add
Keystone Manor
Kossuthville
Kossuthville Sub
Kossuthville Townsite Sub
Lake Arietta Reserve
Lake Juliana Estates
Lake Mattie Preserve Estates
Lake Van
Lake Whistler Estates
Lakedale Sub
Lena Vista Sub
Madalyn Cove
Mattis Points
Midway Gardens
Midway Gdns
Not On List
Noxons Sub
Oak Manor
Old Town Redding Sub
Prestown Sub
Reserve At Van Oaks
Reserve At Van Oaks Phase
Reservevan Oaks Ph 1
Rogers Landing
Seasons At Mattie Pointe
Seasonsmattie Pointe
Shaddock Estates
St Neots Sub
Summerlake Estates
Sun Acres
Triple Lake Sub
Van Lakes Three
Warercrest States
Water Ridge Sub
Watercrest Estates
Waterview
Whatley Estates
Whispering Pines Sub
Whistler Woods
Wihala Add
Witham Acres Rep

- Broker IDX Sites Inc.
- 750.420.3943
- Toll Free: 005578193
- support@brokeridxsites.com



