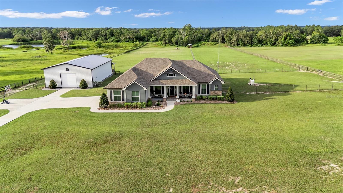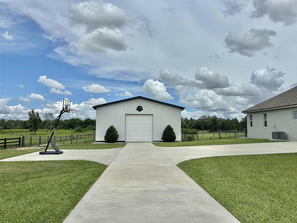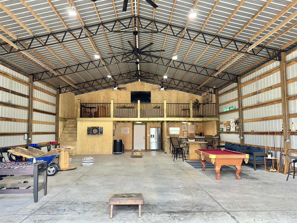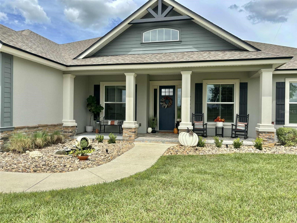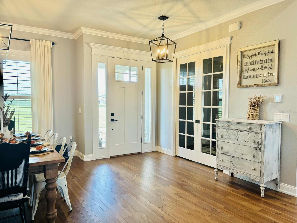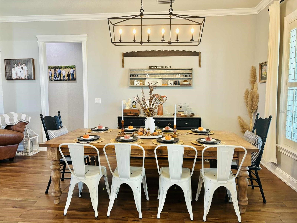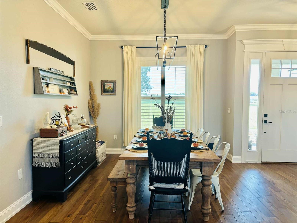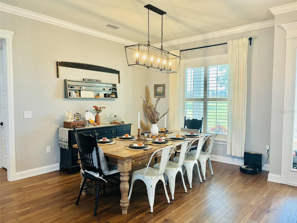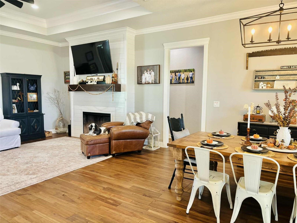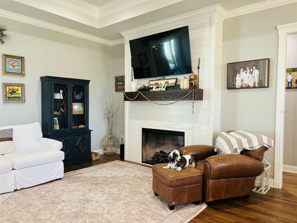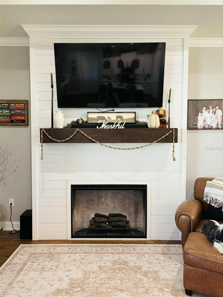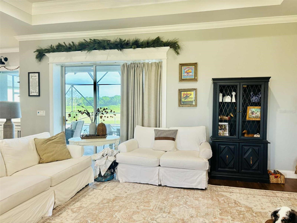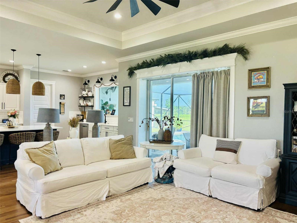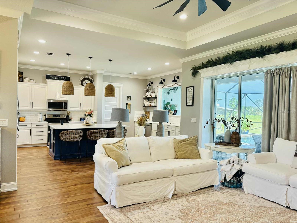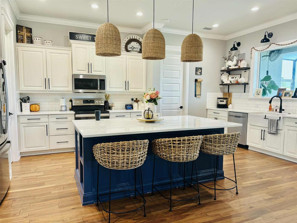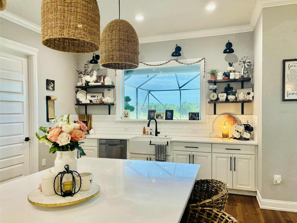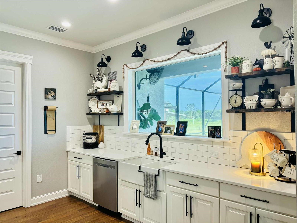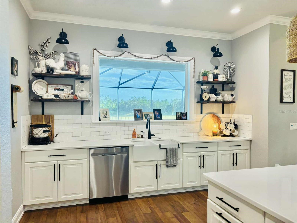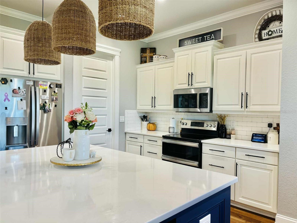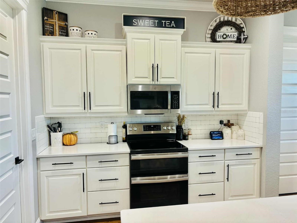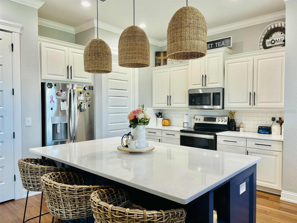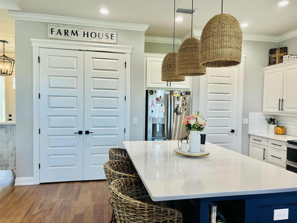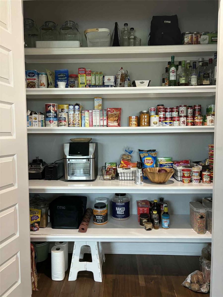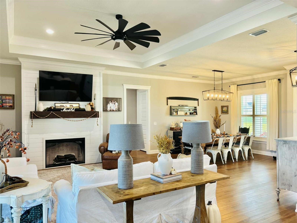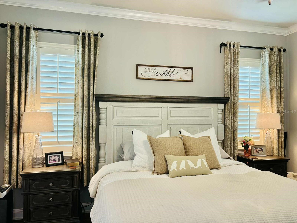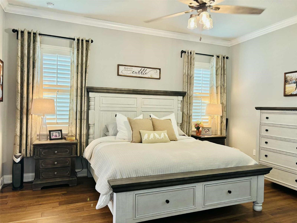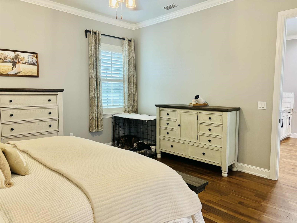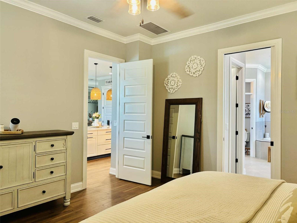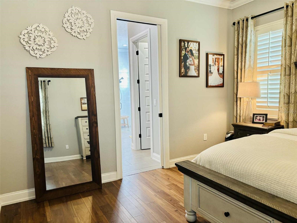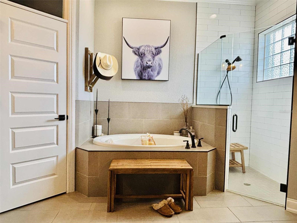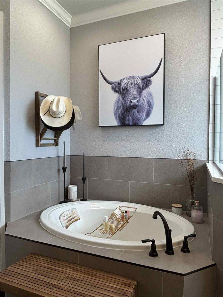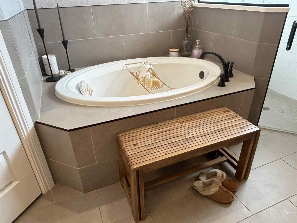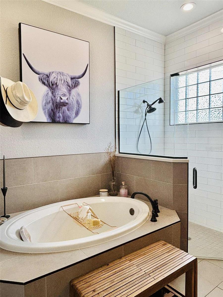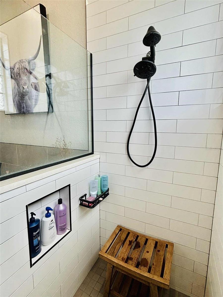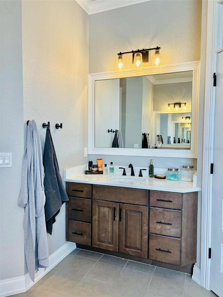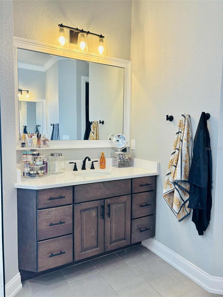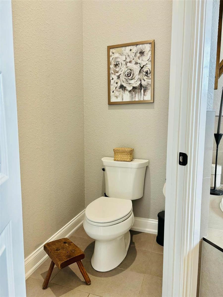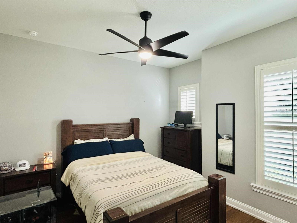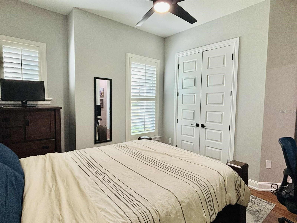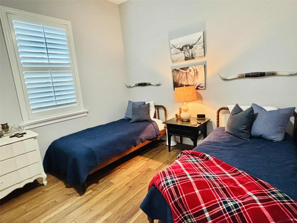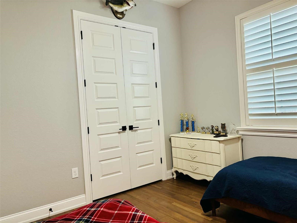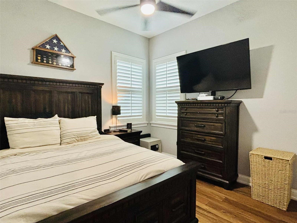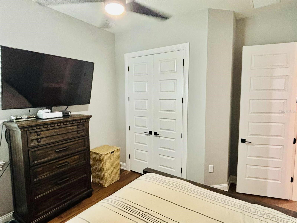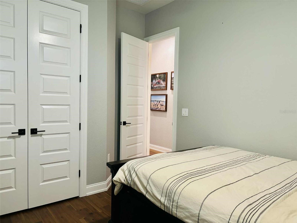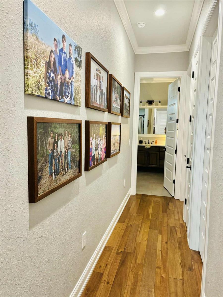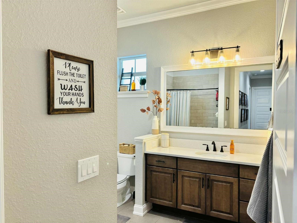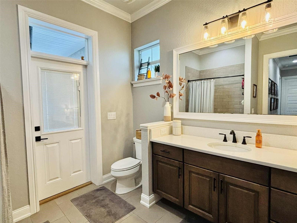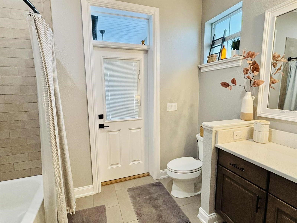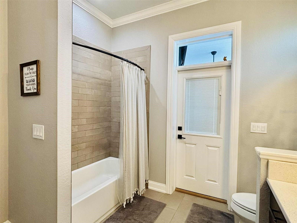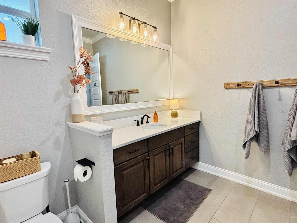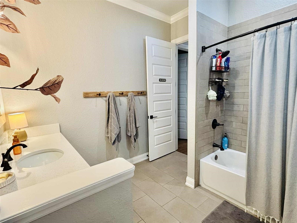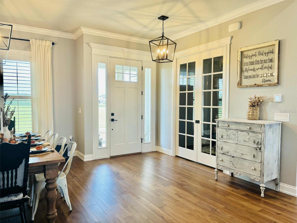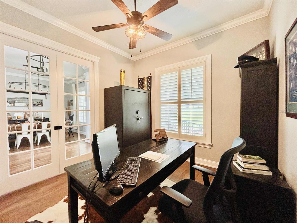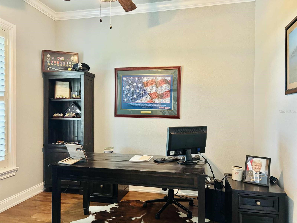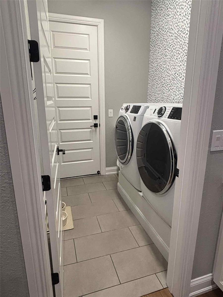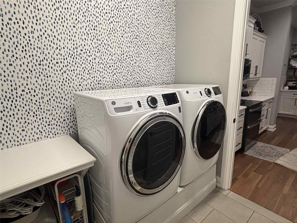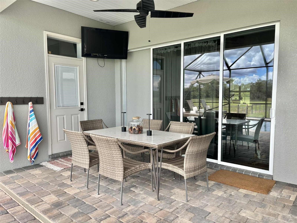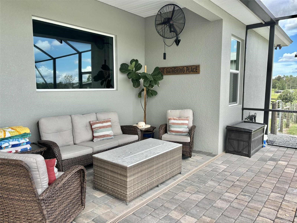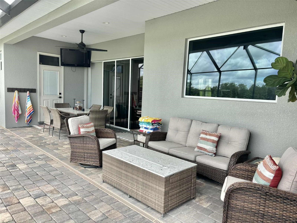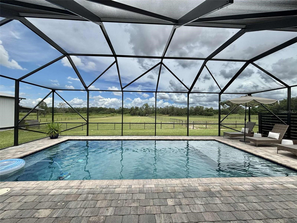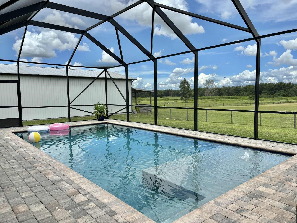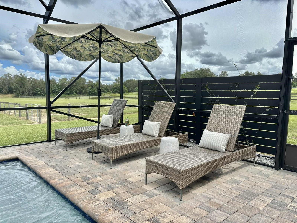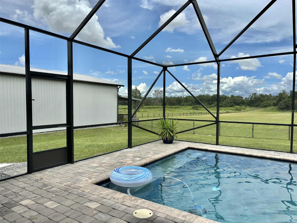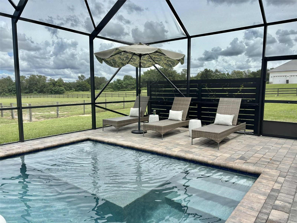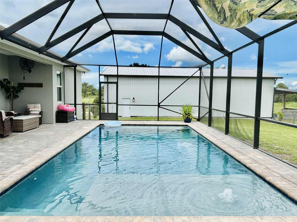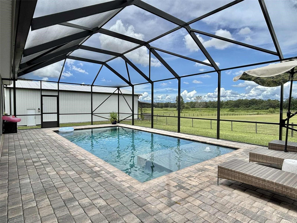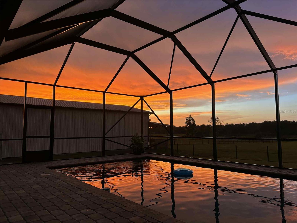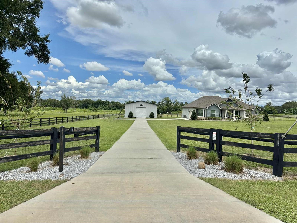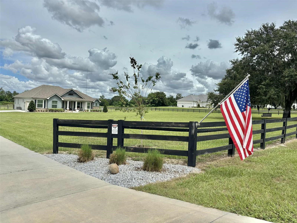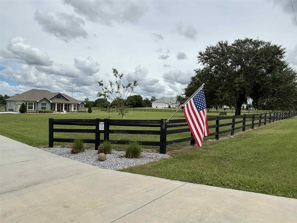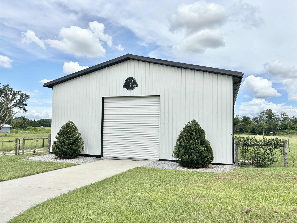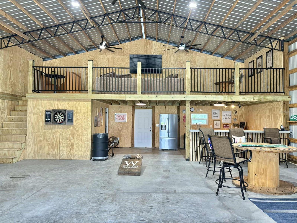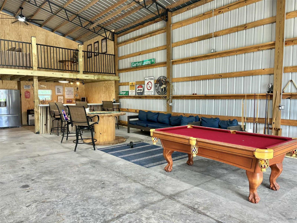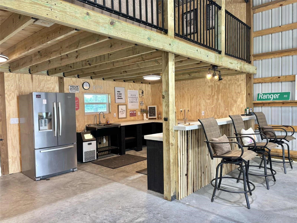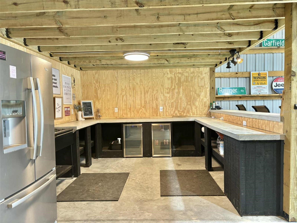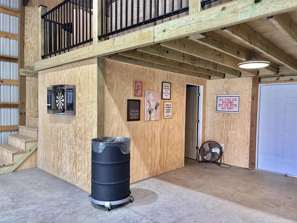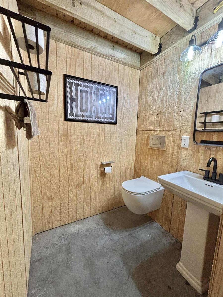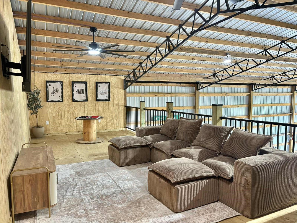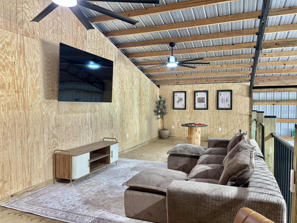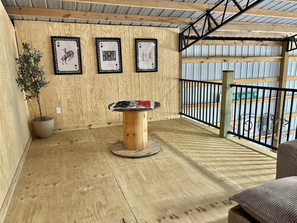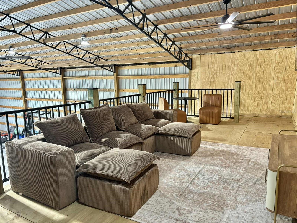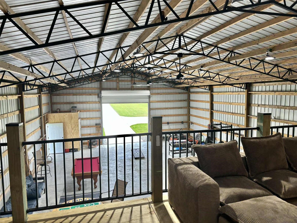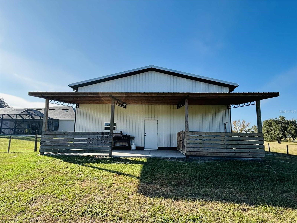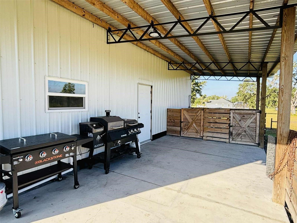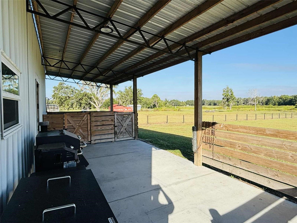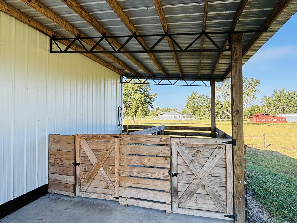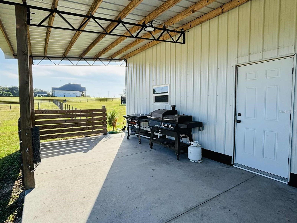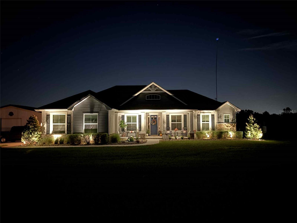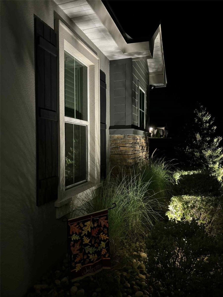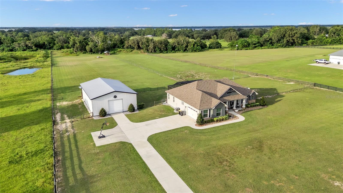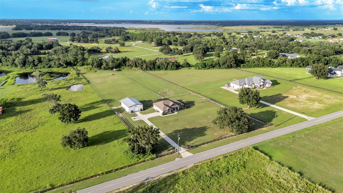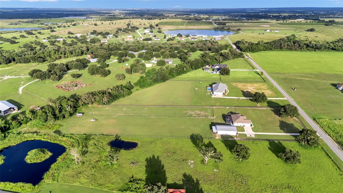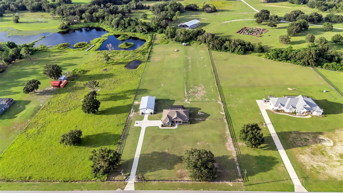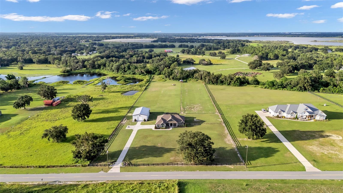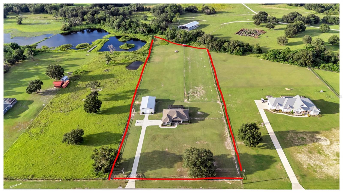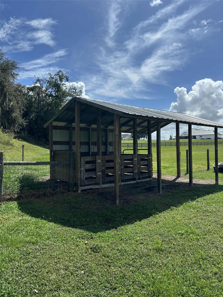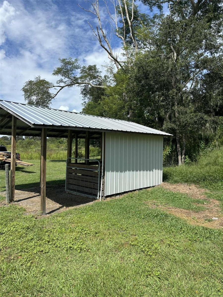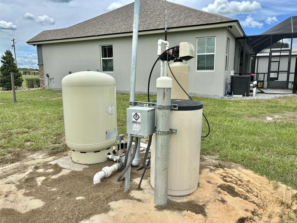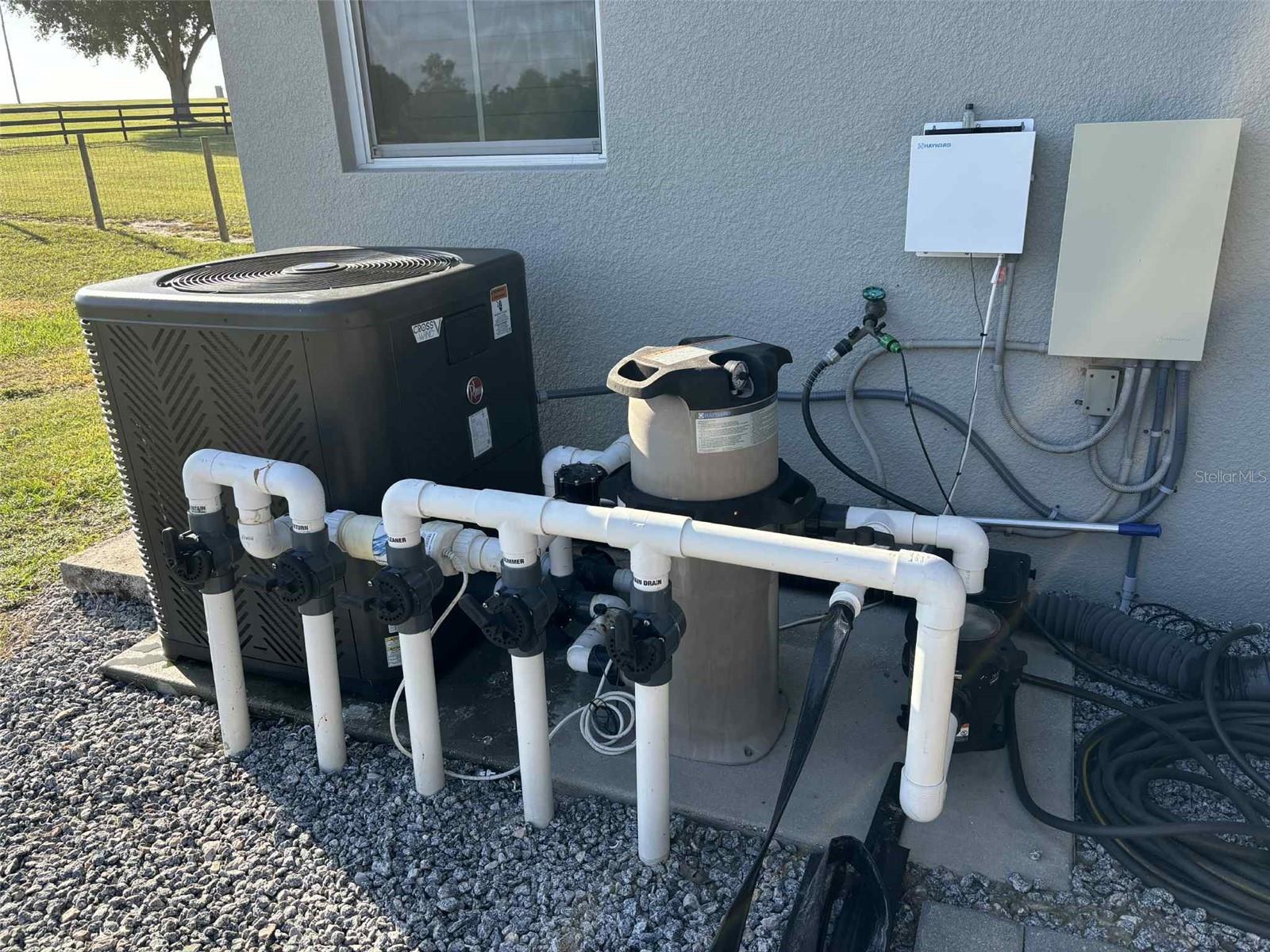6438 Cox Road, BARTOW, FL 33830
Property Photos
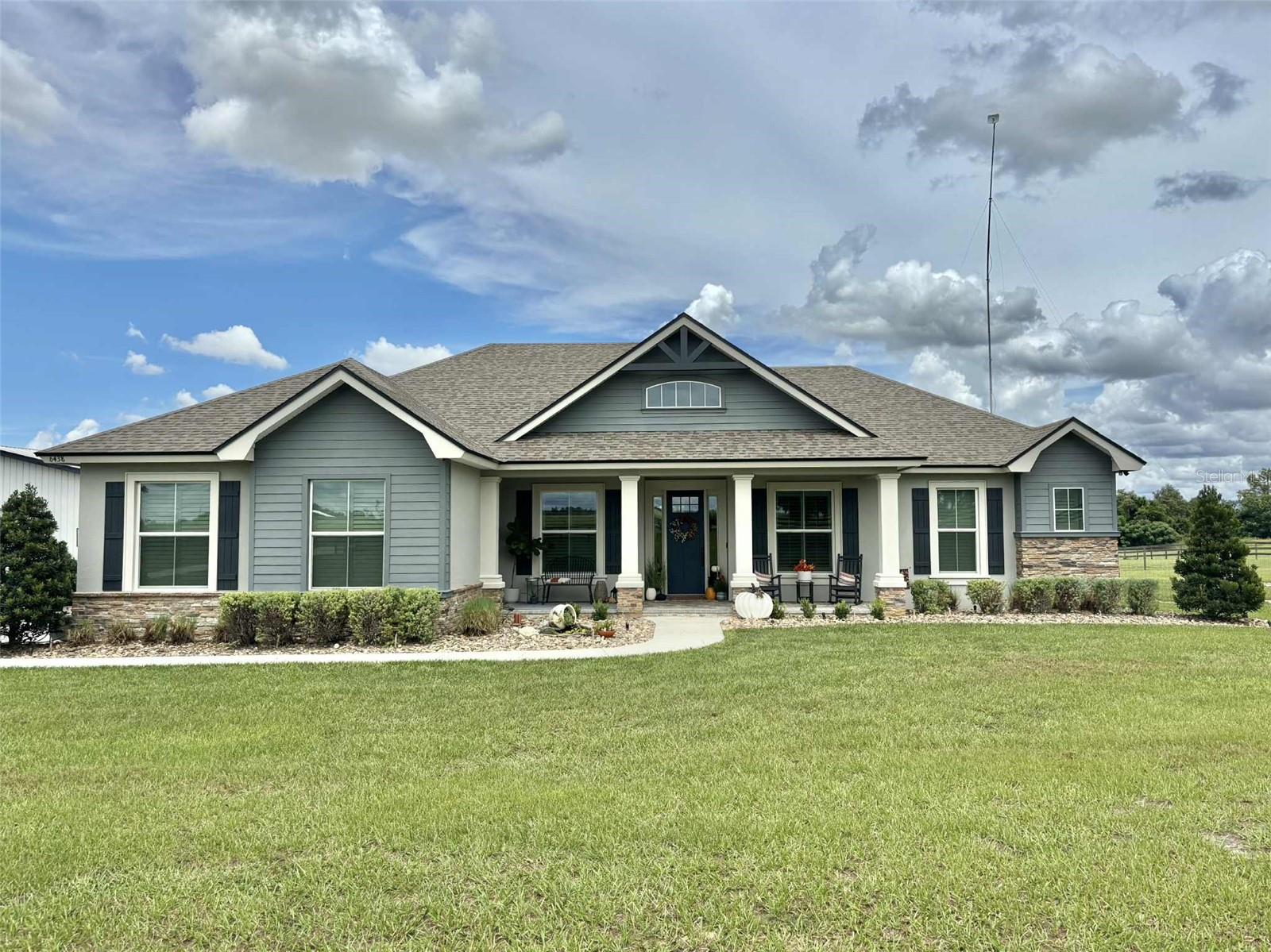
Would you like to sell your home before you purchase this one?
Priced at Only: $1,000,000
For more Information Call:
Address: 6438 Cox Road, BARTOW, FL 33830
Property Location and Similar Properties
- MLS#: L4956729 ( Residential )
- Street Address: 6438 Cox Road
- Viewed: 63
- Price: $1,000,000
- Price sqft: $311
- Waterfront: No
- Year Built: 2021
- Bldg sqft: 3215
- Bedrooms: 4
- Total Baths: 3
- Full Baths: 3
- Garage / Parking Spaces: 2
- Days On Market: 33
- Additional Information
- Geolocation: 27.8797 / -81.7419
- County: POLK
- City: BARTOW
- Zipcode: 33830
- Elementary School: Alturas Elem
- Middle School: Bartow
- High School: Bartow
- Provided by: FAITH AND FAMILY REALTY LLC
- Contact: Tiffany Williams
- 863-712-1991

- DMCA Notice
-
DescriptionBeautiful home that sits on 5 ACRES with a pool and barn! What else do you need? This custom built home was one of the last homes that Ernie White built. The block home has insulated exterior walls, covered in stucco, stone and Hardi plank. Offers 4 bedrooms with an additional office and 2 bathrooms. Wood floors throughout with tile in the bathrooms and laundry room. Tall 10 foot ceilings with 8 foot doors, crown molding and beautiful trim around windows and doors, 6 inch baseboards, & plantation shutters give that elevated look! The living room has a shiplap fireplace and a trey ceiling with a large fan and can lighting. The open concept living space is ideal for hosting. The kitchen is often known as the heart of the kitchen and this one does not disappoint. With a large quartz island, it's like having another dining table. The island has hidden trash cans, reenforced drawers to carry heavy pots and pans, and power outlets so you can easily charge your phone or plug in a crock pot! The large pantry has plenty of storage space and even offers a power outlet so you can hide some of those larger appliances that you don't want to sit on your counter. The oversized window over the kitchen sink gives you a beautiful view of your property! Also enjoy the real wood soft close cabinets with oversized hardware and stainless steel appliances. Off the kitchen is the Master bedroom that offers his and hers closets and the ensuite includes a soaking tub and walk in shower with his and hers vanities. As you exit the large sliding glass doors, you enter the beautiful pavered pool patio. The saltwater pool is heated so you can enjoy swimming year round. Exit the pool area and enter the large barn! Get ready to have some parties! This barn is made to not only hold all your toys but to also host any of your get togethers. The bar area has concrete countertops, refrigerator and 2 mini fridges for beverages. Additional storage room and bathroom. Inside the bathroom is the toilet and sink and the shower is outside. The back side of the barn has two stalls. There is an additional structure in the very back of the property that has 4 pins and water is available. The property is completely fenced with cross fenced sections for different desired livestock. So what are you waiting for? Schedule your showing today!
Payment Calculator
- Principal & Interest -
- Property Tax $
- Home Insurance $
- HOA Fees $
- Monthly -
For a Fast & FREE Mortgage Pre-Approval Apply Now
Apply Now
 Apply Now
Apply NowFeatures
Building and Construction
- Builder Name: Ernie White Construction
- Covered Spaces: 0.00
- Exterior Features: Lighting, Outdoor Shower, Sliding Doors
- Fencing: Board, Cross Fenced, Fenced
- Flooring: Ceramic Tile, Wood
- Living Area: 2255.00
- Other Structures: Barn(s)
- Roof: Shingle
Property Information
- Property Condition: Completed
Land Information
- Lot Features: Farm, Landscaped, Pasture, Paved
School Information
- High School: Bartow High
- Middle School: Bartow Middle
- School Elementary: Alturas Elem
Garage and Parking
- Garage Spaces: 2.00
- Open Parking Spaces: 0.00
- Parking Features: Driveway, Garage Door Opener, Garage Faces Side, Parking Pad
Eco-Communities
- Green Energy Efficient: Appliances
- Pool Features: Child Safety Fence, Gunite, Heated, In Ground, Salt Water, Screen Enclosure, Tile
- Water Source: Well
Utilities
- Carport Spaces: 0.00
- Cooling: Central Air
- Heating: Central
- Sewer: Septic Tank
- Utilities: BB/HS Internet Available, Electricity Connected
Finance and Tax Information
- Home Owners Association Fee: 0.00
- Insurance Expense: 0.00
- Net Operating Income: 0.00
- Other Expense: 0.00
- Tax Year: 2024
Other Features
- Appliances: Dishwasher, Disposal, Electric Water Heater, Microwave, Range, Refrigerator, Water Softener
- Country: US
- Interior Features: Ceiling Fans(s), Crown Molding, Eat-in Kitchen, High Ceilings
- Legal Description: PT OF SW1/4 LYING S OF RR & N OF CR 655A DESC AS: COMM SW COR OF SEC N00-27-08E ALONG W BNDRY OF SEC 21.42 FT TO N R/W LINE OF CR 655A S89-46-36E 516.43 FT TO POB N00-27-08E 935.32 FT TO SWLY R/W LINE OF RR S55-54-06E 307.99 FT S00-27-08W 763.65 FT TO N R/W LINE OF CR 655A N89-46-36W 256.39 FT TO POB
- Levels: One
- Area Major: 33830 - Bartow
- Occupant Type: Owner
- Parcel Number: 26-30-08-000000-042040
- Possession: Close Of Escrow
- Style: Custom
- View: Trees/Woods, Water
- Views: 63
Similar Properties
Nearby Subdivisions
Alturas
Alturas Dev Co Sub
Bellaire Heights Add
Booth Daisy D Add
Braswell Add
Cecil Park Sub
Commerce Park
Country Club Add
Crescent Hill
Dudleys 1st Add
Estates At Sixty
Estatessixty
Floral Park
Gandy Grove Estates
Gordon Heights Ph 04
Gordon Heights Sub Ph 1
Griffins Green
Grovestuart Xing Ph 1
Grovestuart Xing Ph One
Hacklake
Hancock Crossings
Highland Park
Highland Park Sub
Hill Manor
James Farms
James Town Place Ph 2
Kissingen Estates
La Hacienda
Lake Garfield Estates
Lakes 01
Lakesthe 02
Laurel Meadows Ph 01
Laurel Meadows Ph 02
Liberty Rdg Ph 1
Liberty Rdg Ph 2
Liberty Rdg Ph One
Liberty Ridge
Lybass Add
Lytles 2nd Add
Lytles First Addition
Lytles Sub
Magnolia Walk Ph 01
Meadovista Sub
Na
None
Not In A Subdivision
Oakwood
Parkview Lake Estates
Peace River Oaks
Peace River Sub
Richland Manor
Saddlewood
Sago Palms Add
Sand Lake Groves
Sand Lk Grvs Ph I
Sanheat
Shady Oak Trail
South Florida Rr Add
Square Lake Ph 01
Square Lake Phase Four
Sunset Heights
Sunset Park Add
Taylor Lndg
The Grove At Stuart Crossing
The Oaks Add
Thompson Preserve
Thompson Preserve Phase 2
Waldons Add
Walker Lake Estates
Waterwood
Waterwood Add
Waterwood Ii
Wellington Estates
Wellington View
Wheeler Heights
Wind Mdws
Wind Mdws South
Wind Mdws South Ph 1
Wind Mdws South Ph One
Wind Meadows
Wind Meadows South

- Broker IDX Sites Inc.
- 750.420.3943
- Toll Free: 005578193
- support@brokeridxsites.com



