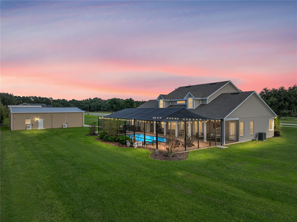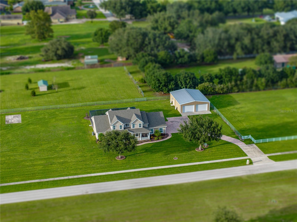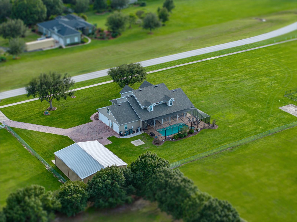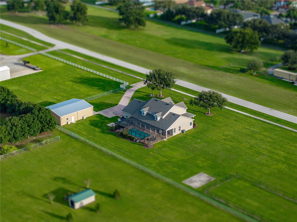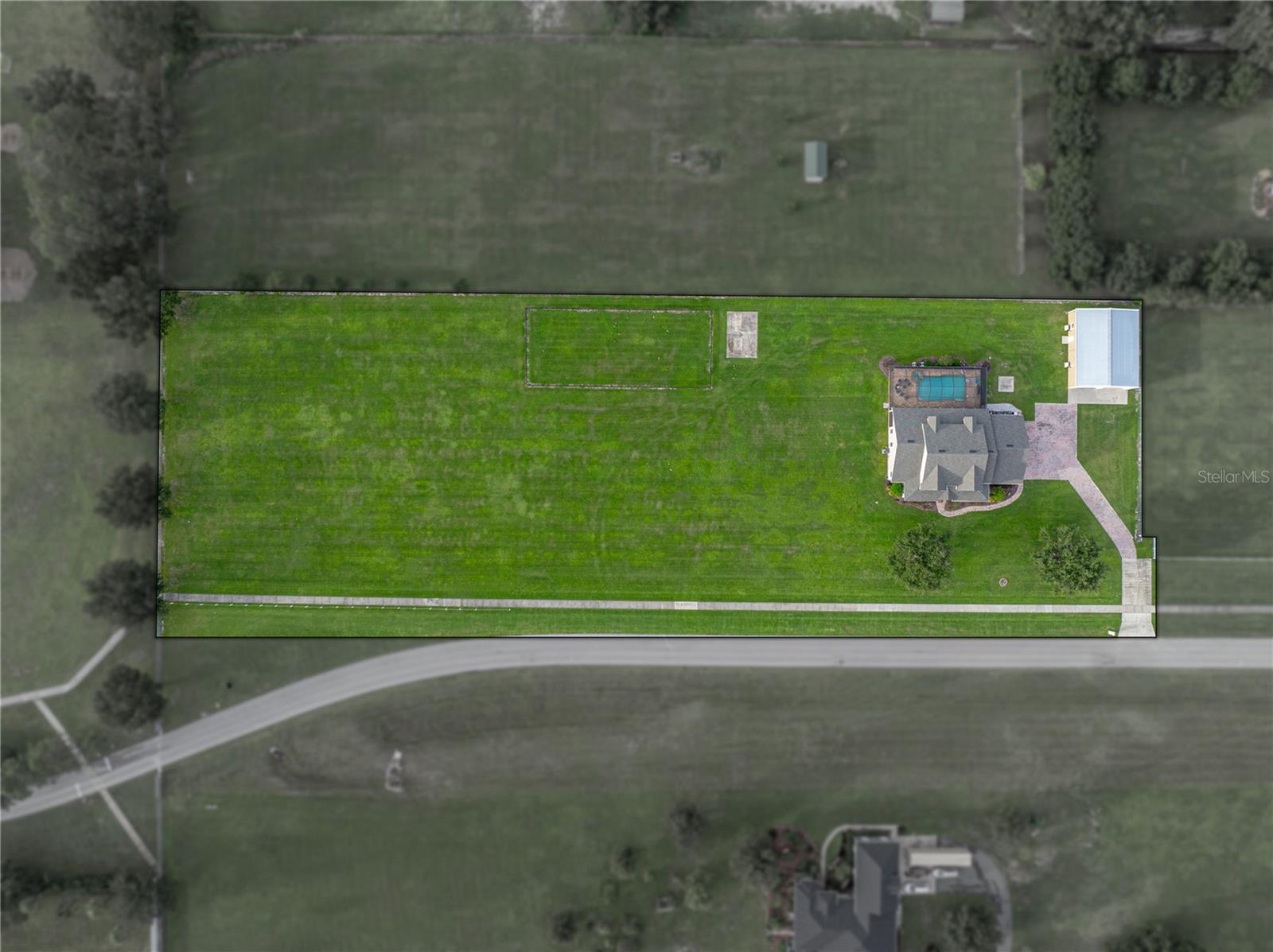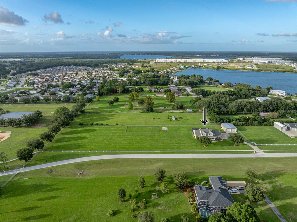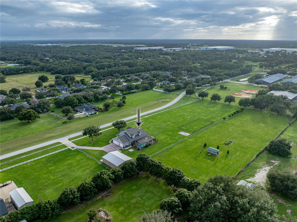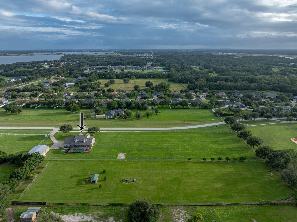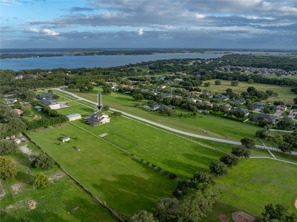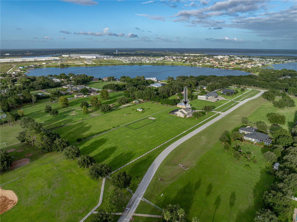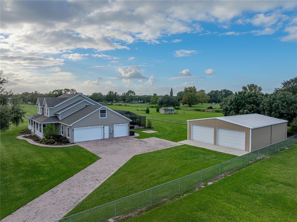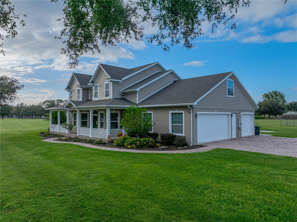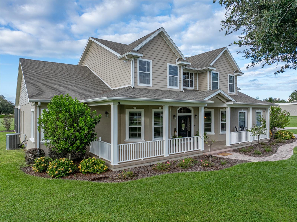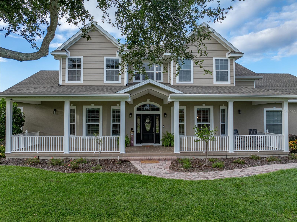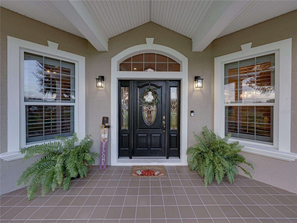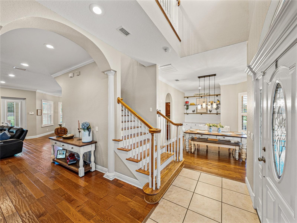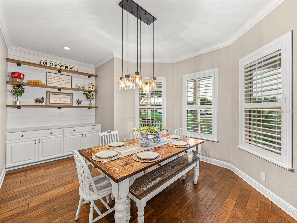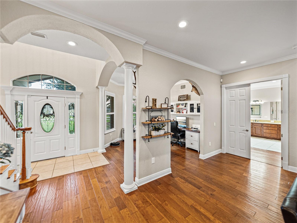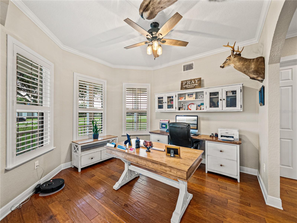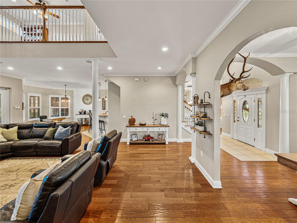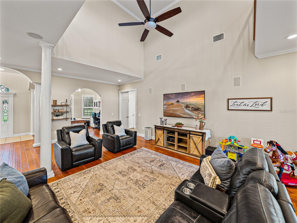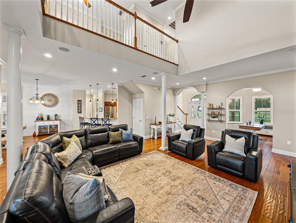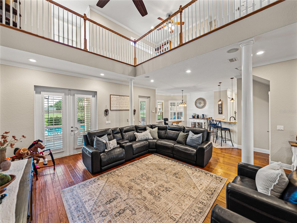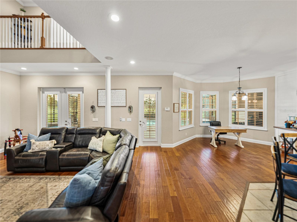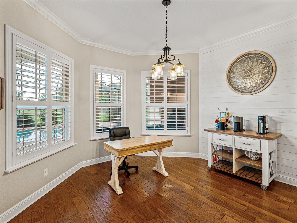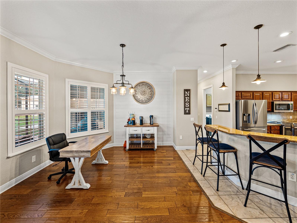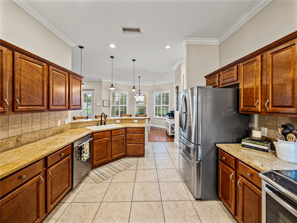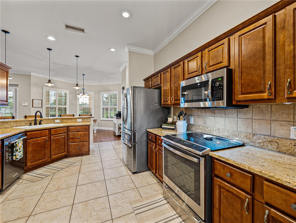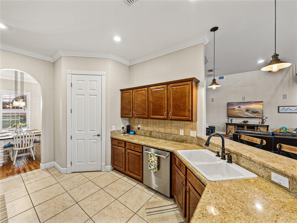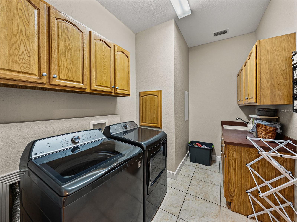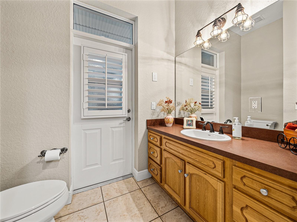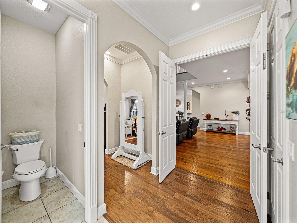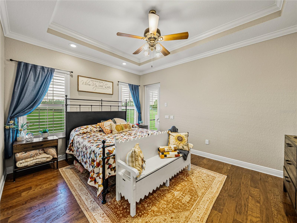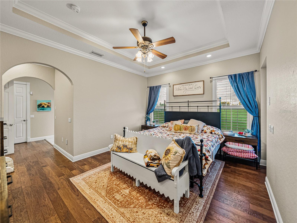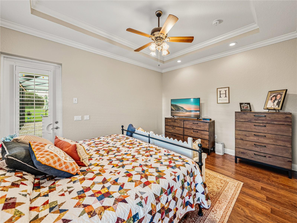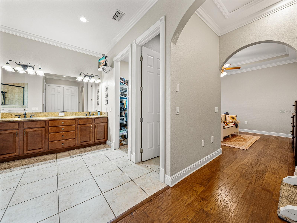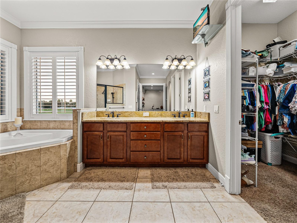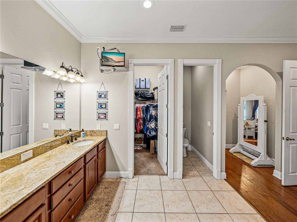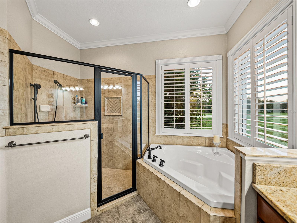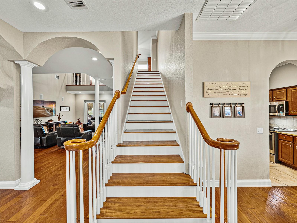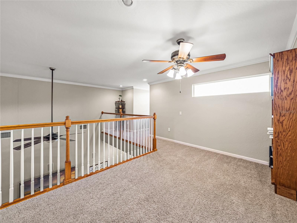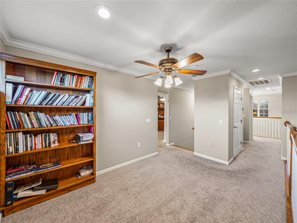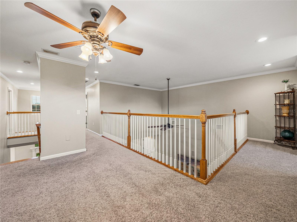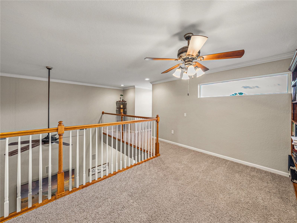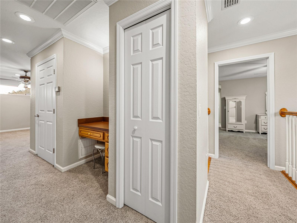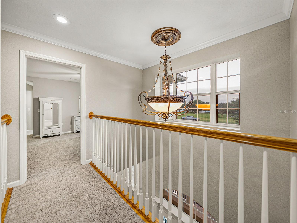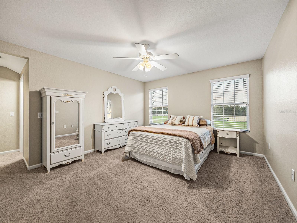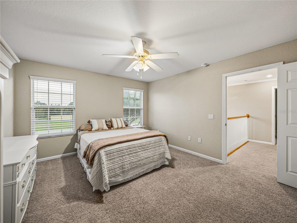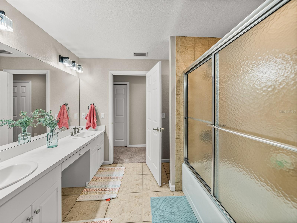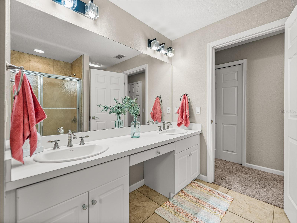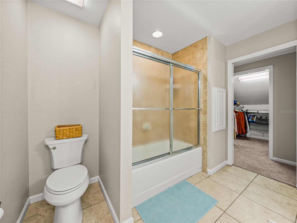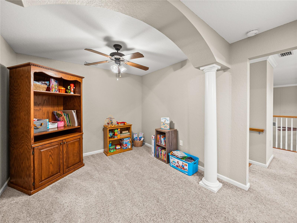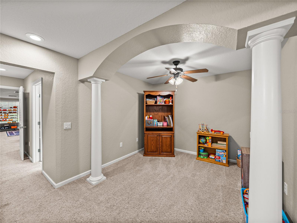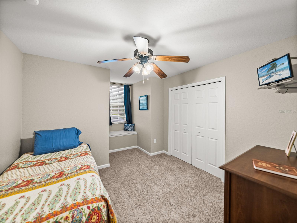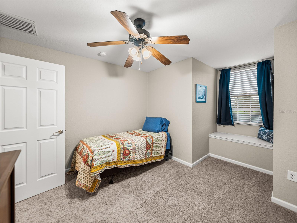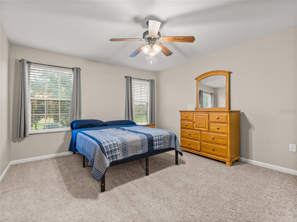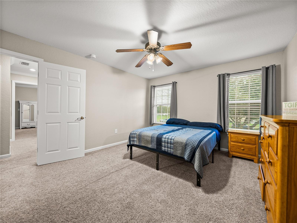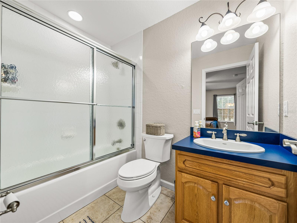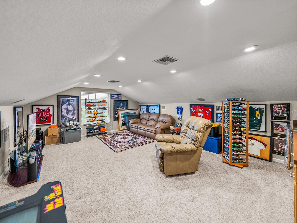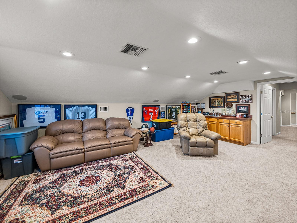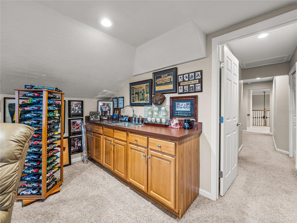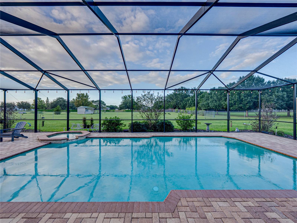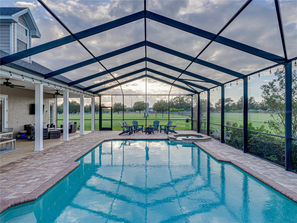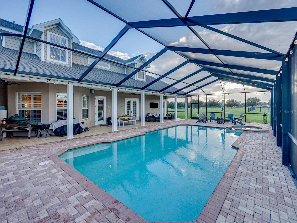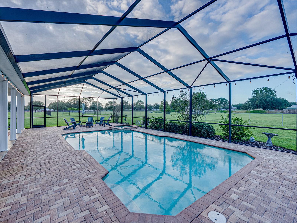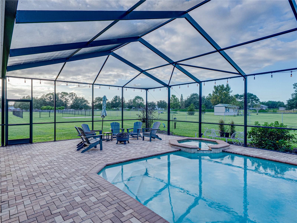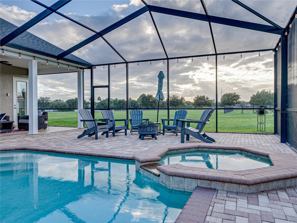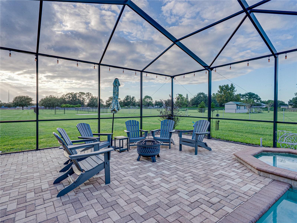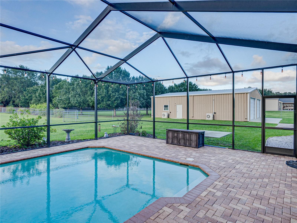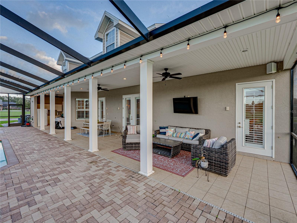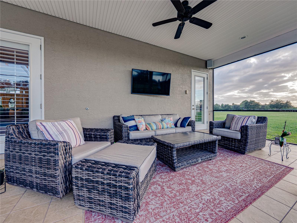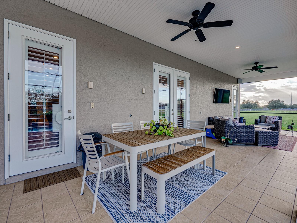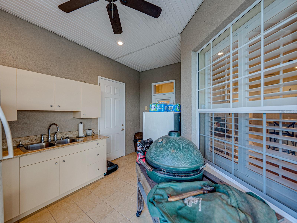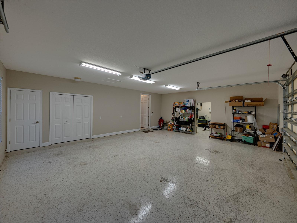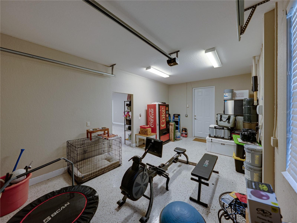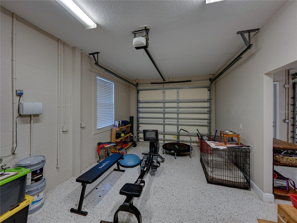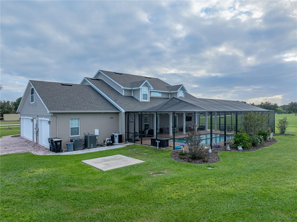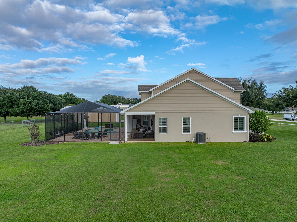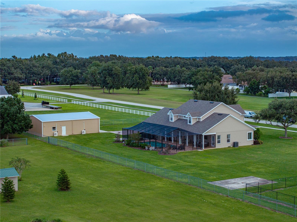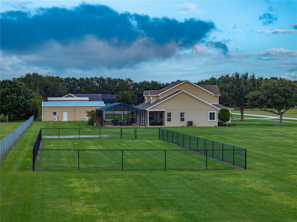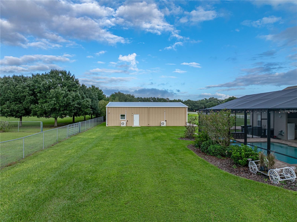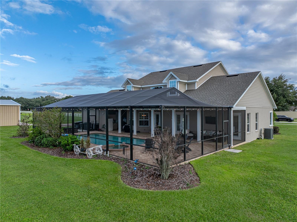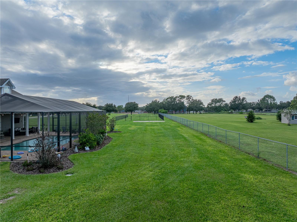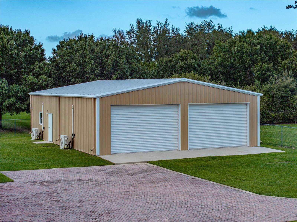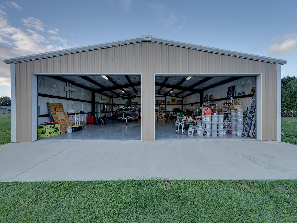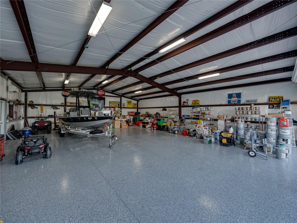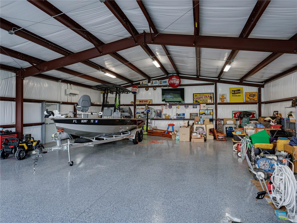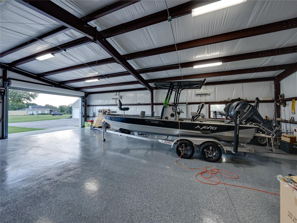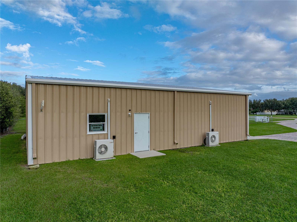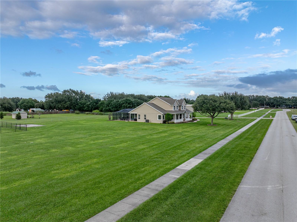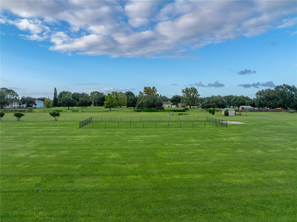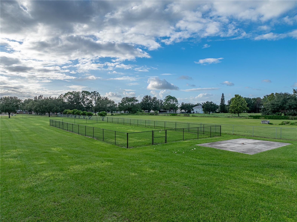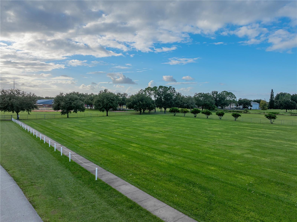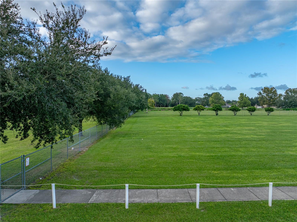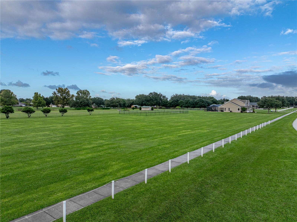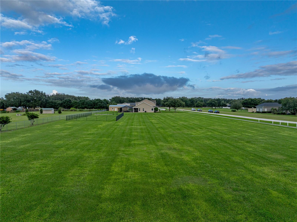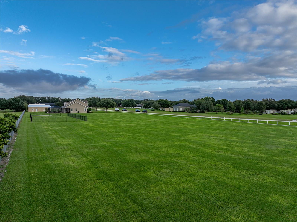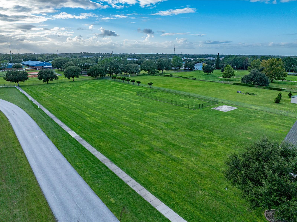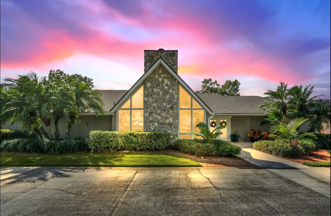150 Berkley Knights Drive, AUBURNDALE, FL 33823
Property Photos
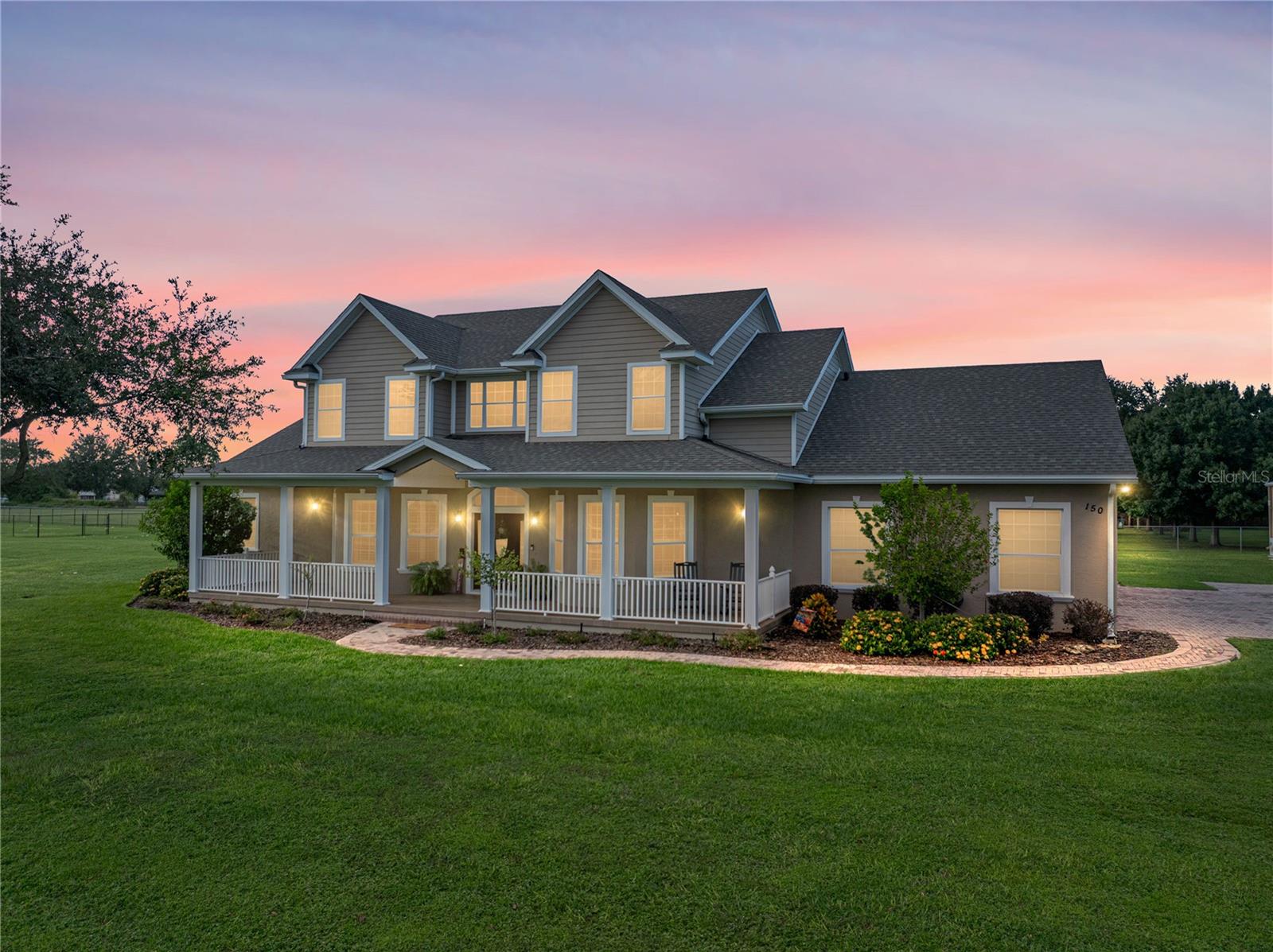
Would you like to sell your home before you purchase this one?
Priced at Only: $1,185,000
For more Information Call:
Address: 150 Berkley Knights Drive, AUBURNDALE, FL 33823
Property Location and Similar Properties
- MLS#: L4956586 ( Residential )
- Street Address: 150 Berkley Knights Drive
- Viewed: 34
- Price: $1,185,000
- Price sqft: $193
- Waterfront: No
- Year Built: 2006
- Bldg sqft: 6149
- Bedrooms: 4
- Total Baths: 4
- Full Baths: 3
- 1/2 Baths: 1
- Garage / Parking Spaces: 3
- Days On Market: 20
- Additional Information
- Geolocation: 28.1403 / -81.8173
- County: POLK
- City: AUBURNDALE
- Zipcode: 33823
- Subdivision: Classic View Farms
- Provided by: THE MARKET REALTY COMPANY
- Contact: Brock Jennings
- 863-999-4643

- DMCA Notice
-
DescriptionWelcome to a truly rare opportunity in Central Florida a stunning estate offering over 4,100 square feet of beautifully designed living space, nestled on a private 2.46 acre homesite with no HOA. This impressive two story residence blends comfort, function, and Florida luxury with a sprawling screened in pool area, complete with a hot tub, outdoor kitchen, and fire pit zone thats perfect for entertaining year round. Inside, youll find 4 spacious bedrooms, 3.5 bathrooms, and a layout that feels open yet intimate. The downstairs primary suite is a true retreat featuring dual vanities, two walk in closets, a garden tub, and a walk in shower. Plantation shutters grace the main floor, while the heart of the home features soaring ceilings and French doors leading to the pool. A large open office and formal dining room with custom built ins provide elegance and versatility, while the upstairs offers three bedrooms, two full baths, and a massive bonus room and loft style living space that is as functional as it is unique. But the showstopper? A detached 50x40 insulated metal building outfitted with two oversized garage doors, two mini split AC systems, and enough space to store your boats, toys, or even operate a home based business. The oversized 3 car attached garage offers a flexible setup with a divided bay ideal for a gym or golf cart parking. Topped with a brand new roof (2025), this estate is the perfect blend of luxury living and practical functionality and all just minutes from I 4, downtown Auburndale, and Central Floridas attractions.
Payment Calculator
- Principal & Interest -
- Property Tax $
- Home Insurance $
- HOA Fees $
- Monthly -
For a Fast & FREE Mortgage Pre-Approval Apply Now
Apply Now
 Apply Now
Apply NowFeatures
Building and Construction
- Covered Spaces: 0.00
- Exterior Features: Dog Run, French Doors, Outdoor Kitchen, Private Mailbox, Storage
- Fencing: Chain Link
- Flooring: Carpet, Ceramic Tile, Wood
- Living Area: 4162.00
- Other Structures: Shed(s), Workshop
- Roof: Shingle
Land Information
- Lot Features: Oversized Lot, Paved
Garage and Parking
- Garage Spaces: 3.00
- Open Parking Spaces: 0.00
- Parking Features: Boat, Driveway, Garage Faces Side
Eco-Communities
- Pool Features: Gunite, In Ground, Outside Bath Access, Screen Enclosure
- Water Source: Public
Utilities
- Carport Spaces: 0.00
- Cooling: Central Air
- Heating: Central
- Sewer: Septic Tank
- Utilities: Cable Available, Electricity Connected
Finance and Tax Information
- Home Owners Association Fee: 0.00
- Insurance Expense: 0.00
- Net Operating Income: 0.00
- Other Expense: 0.00
- Tax Year: 2024
Other Features
- Appliances: Dishwasher, Ice Maker, Microwave, Range, Refrigerator
- Country: US
- Interior Features: Built-in Features, Ceiling Fans(s), Central Vaccum, Crown Molding, Eat-in Kitchen, Primary Bedroom Main Floor, Walk-In Closet(s), Window Treatments
- Legal Description: CLASSIC VIEW FARMS PB 108 PGS 5 & 6 LOT 7 W1/2 DESC AS: COM NE COR SD LOT 7 S00-33-25E 167.82 FT TO SE COR SD LOT 7 S89-39-24W 638.38 FT TO POB CONT S89-39-24W 638.38 FT TO SW COR SD LOT 7 N00-34-58W 167.82 FT N89-39-24E ALONG N BNDRY SD LOT 7 638.92 FT S00-34-11E 167.92 FT TO POB
- Levels: Two
- Area Major: 33823 - Auburndale
- Occupant Type: Owner
- Parcel Number: 25-27-16-299003-000072
- Views: 34
Similar Properties
Nearby Subdivisions
Amber Estates
Arietta Palms
Auburn Grove
Auburn Grove Ph I
Auburn Grove Ph Ii
Auburn Grove Phase 1
Auburn Mobile Park
Auburn Oaks
Auburn Preserve
Auburndale Burial Park Replat
Auburndale Heights
Auburndale Lakeside Park
Auburndale Manor
Azalea Park
Baywood Shores First Add
Bentley North
Berkely Rdg Ph 2
Berkley Rdg Ph 03
Berkley Rdg Ph 2
Berkley Reserve Rep
Berkley Ridge
Berkley Ridge Ph 01
Brookland Park
Cadence Crossing
Classic View Estates
Classic View Farms
Eagle Point
Edmiston Eslick Add
Enclave At Lake Myrtle
Enclavelk Arietta
Enclavelk Myrtle
Estates Auburndale
Estates Auburndale Ph 02
Estates Of Auburndale
Estatesauburndale Ph 2
Evyln Heights
Flanigan C R Sub
Godfrey Manor
Grimes Woodland Waters
Grove Estates Second Add
Hickory Ranch
Hillgrove Sub
Hills Arietta
Hills Of Arietta
Johnson Heights
Jolleys Add
Keystone Manor
Kossuthville
Kossuthville Sub
Kossuthville Townsite Sub
Lake Arietta Reserve
Lake Juliana Estates
Lake Mattie Preserve Estates
Lake Van
Lake Whistler Estates
Lakedale Sub
Lena Vista Sub
Madalyn Cove
Mattis Points
Midway Gardens
Midway Gdns
Not On List
Noxons Sub
Oak Manor
Old Town Redding Sub
Prestown Sub
Reserve At Van Oaks
Reserve At Van Oaks Phase
Reservevan Oaks Ph 1
Rogers Landing
Seasons At Mattie Pointe
Seasonsmattie Pointe
Shaddock Estates
St Neots Sub
Summerlake Estates
Sun Acres
Triple Lake Sub
Van Lakes Three
Warercrest States
Water Ridge Sub
Watercrest Estates
Waterview
Whatley Estates
Whispering Pines Sub
Whistler Woods
Wihala Add
Witham Acres Rep

- Broker IDX Sites Inc.
- 750.420.3943
- Toll Free: 005578193
- support@brokeridxsites.com



