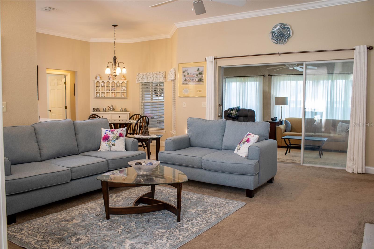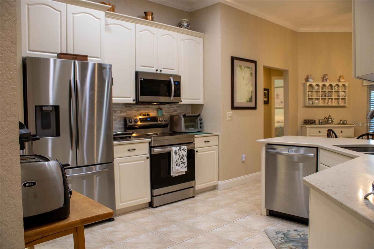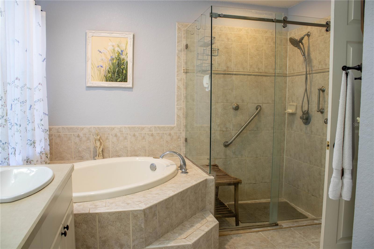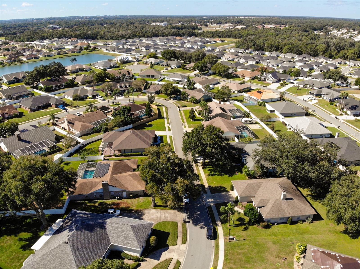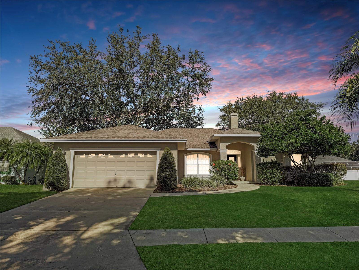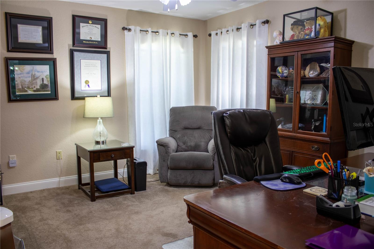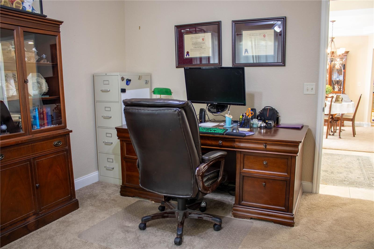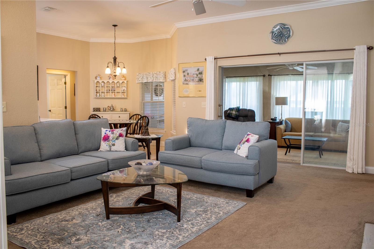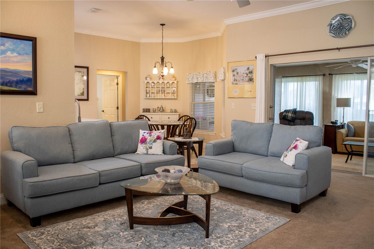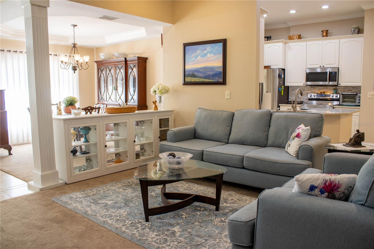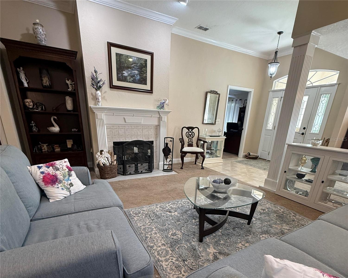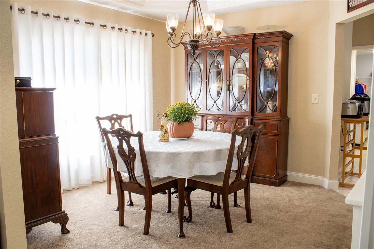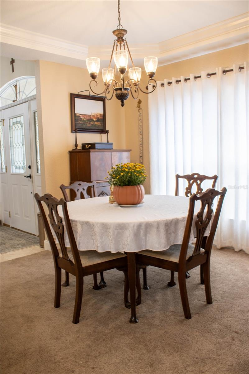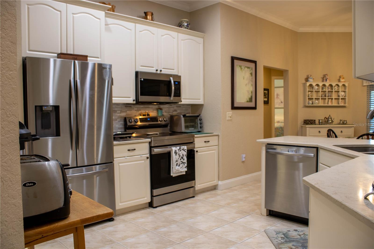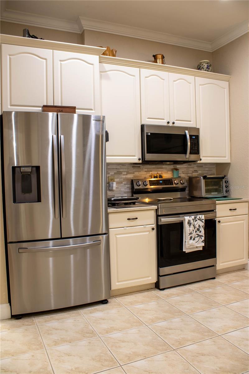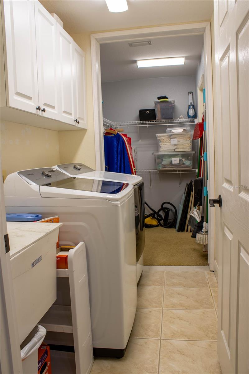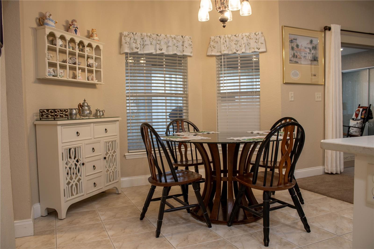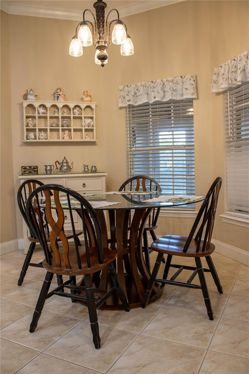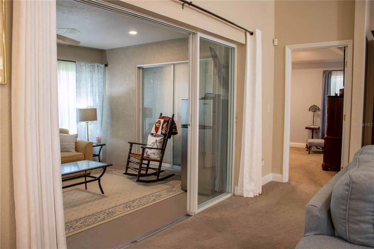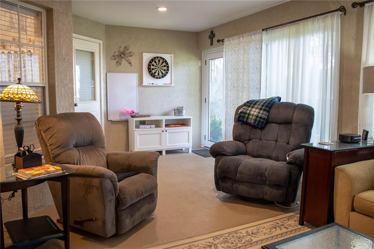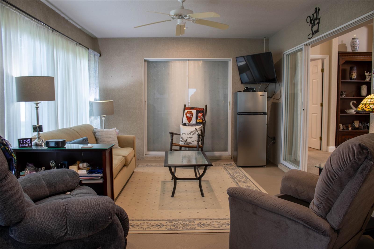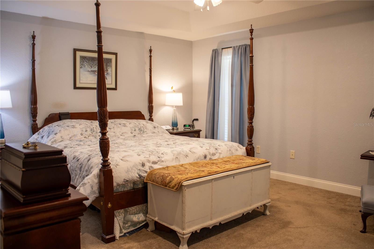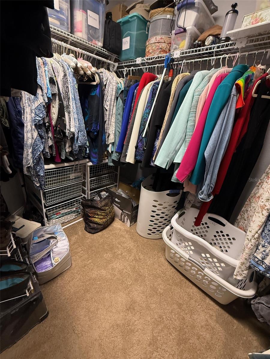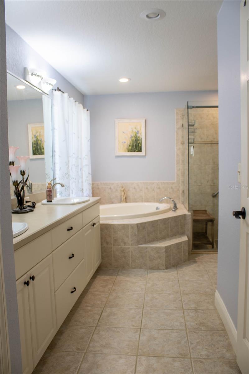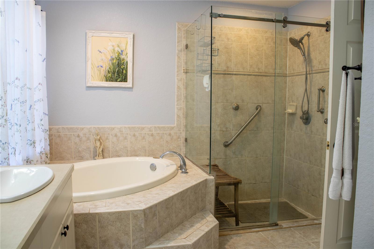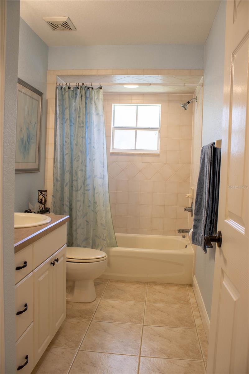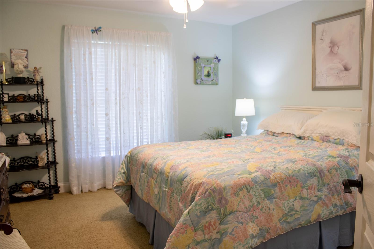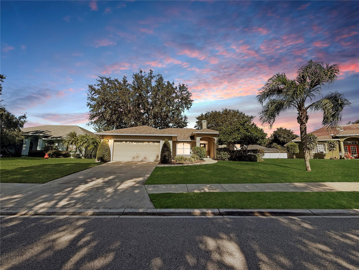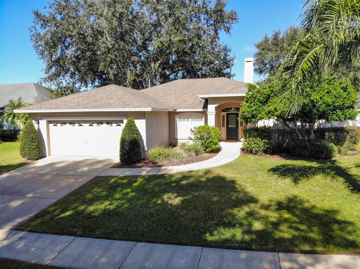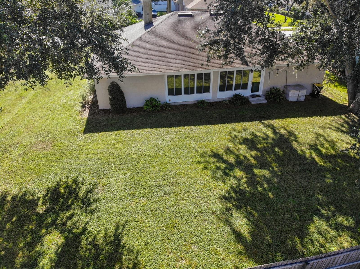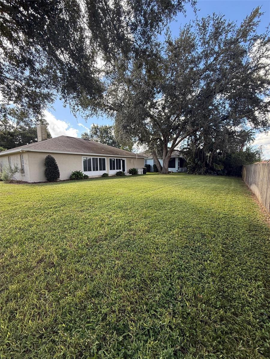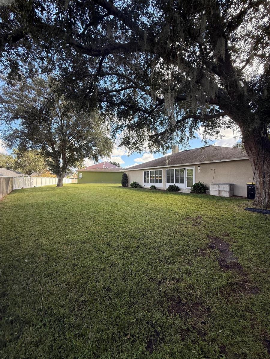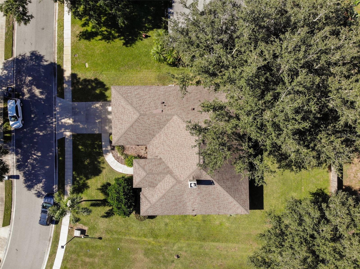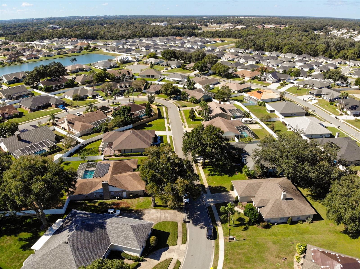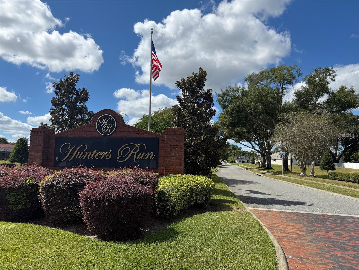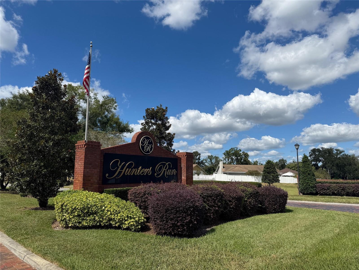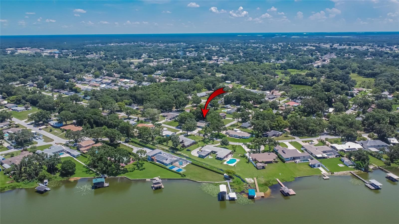579 Powder Horn Row, LAKELAND, FL 33809
Property Photos
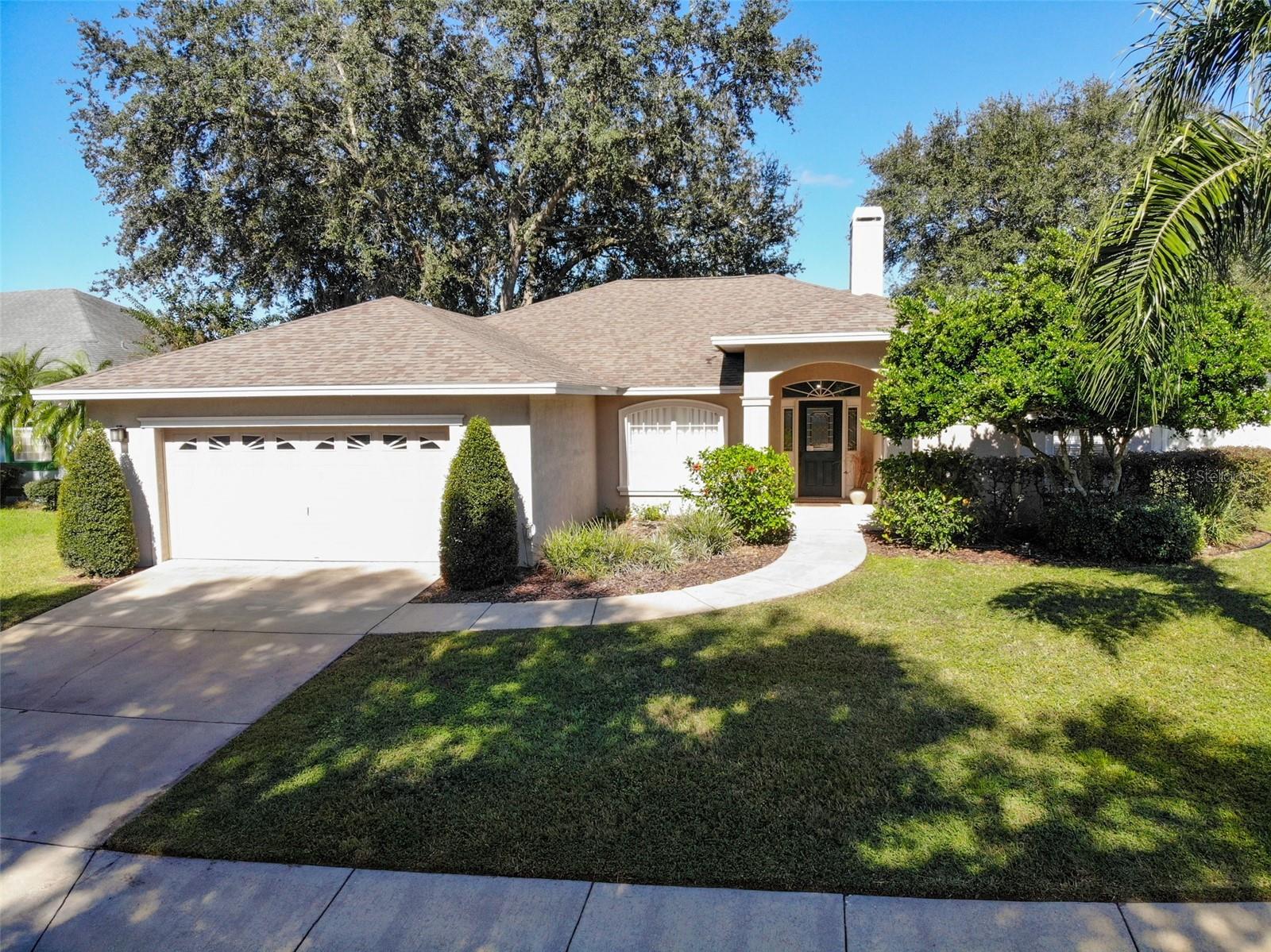
Would you like to sell your home before you purchase this one?
Priced at Only: $375,000
For more Information Call:
Address: 579 Powder Horn Row, LAKELAND, FL 33809
Property Location and Similar Properties
- MLS#: L4956402 ( Residential )
- Street Address: 579 Powder Horn Row
- Viewed: 18
- Price: $375,000
- Price sqft: $128
- Waterfront: No
- Year Built: 2003
- Bldg sqft: 2938
- Bedrooms: 3
- Total Baths: 2
- Full Baths: 2
- Garage / Parking Spaces: 2
- Days On Market: 36
- Additional Information
- Geolocation: 28.138 / -81.9446
- County: POLK
- City: LAKELAND
- Zipcode: 33809
- Subdivision: Hunters Run Ph 2
- Elementary School: Wendell Watson Elem
- Middle School: Lake Gibson /Junio
- High School: Lake Gibson
- Provided by: KELLER WILLIAMS REALTY SMART
- Contact: Jared Weggeland
- 863-577-1234

- DMCA Notice
-
DescriptionIf you are looking for a cute and cozy home in North Lakeland with several spaces for relaxing, or working, or entertaining, you might want have a look at 579 Powder Horn Row. The split bedroom open floor plan has something for everyone. For those who like a traditional Thanksgiving or Christmas meal with family and friends, the dining room will be right up your alley. For those who like to hang out with friends and watch the football games at the weekend, youre going to love the finished Florida room. For those who like to work from home or homeschool, the designated den or flex space at the front of the house is perfect for those functions. The centralized great room is a great place to snuggle up next to the fireplace with your favorite book, or host a reading club over tea time. The updated kitchen has beautiful quartz, countertops and a stylish backsplash, with tons of space for food prep, baking, and cooking for parties. Theres a casual dinette in the rear bay window, ideal for your morning drink, and breakfast, or homework before dinner. The secondary bedrooms are tucked to one side and have ample space, one even has a walk in closet that connects to the laundry room, making it easy to put away, clean laundry when the dryer cycle is over. The master bedroom is lovely. There is plenty of space for your king size bed and oversized furnishings in the sleeping area. If youd like to relax and unwind in a hot bathtub, you will love the soaking tub in the en suite bathroom, or if a hot shower is more to your liking, the updated glass shower is delightful. Please have a look through the pictures and take a virtual tour. If you love what you see, and you can imagine yourself living here, please request a showing today. *** UPDATES and MAINTENANCE: New heat pump and thermostat 2022. Roof replaced about 2018. UV and hurricane resistant window film added. Carpets and pad replaced. Interior painted. Cabinets added in the laundry room. Easy access to walk in closet from laundry (wash, dry, fold, put away!) Stainless kitchen appliances replaced and backsplash added. Crown molding added. Wood burning fireplace facade updated *** BONUS: This home is located in a USDA approved area, meaning buyers who qualify could obtain a zero money down home mortgage *** Don't miss out on a new life in this quiet, very well kept neighborhood. Request a showing today!
Payment Calculator
- Principal & Interest -
- Property Tax $
- Home Insurance $
- HOA Fees $
- Monthly -
For a Fast & FREE Mortgage Pre-Approval Apply Now
Apply Now
 Apply Now
Apply NowFeatures
Building and Construction
- Covered Spaces: 0.00
- Exterior Features: Sidewalk, Sliding Doors
- Fencing: Vinyl
- Flooring: Carpet, Ceramic Tile
- Living Area: 2246.00
- Roof: Shingle
Land Information
- Lot Features: Cleared, In County, Paved
School Information
- High School: Lake Gibson High
- Middle School: Lake Gibson Middle/Junio
- School Elementary: Wendell Watson Elem
Garage and Parking
- Garage Spaces: 2.00
- Open Parking Spaces: 0.00
- Parking Features: Driveway, Garage Door Opener, Ground Level, Off Street, Open, Parking Pad
Eco-Communities
- Water Source: Public
Utilities
- Carport Spaces: 0.00
- Cooling: Central Air
- Heating: Central
- Pets Allowed: Yes
- Sewer: Septic Tank
- Utilities: BB/HS Internet Available, Cable Available, Electricity Connected, Phone Available, Private, Public, Sprinkler Meter, Underground Utilities, Water Connected
Finance and Tax Information
- Home Owners Association Fee: 357.00
- Insurance Expense: 0.00
- Net Operating Income: 0.00
- Other Expense: 0.00
- Tax Year: 2025
Other Features
- Accessibility Features: Central Living Area
- Appliances: Dishwasher, Exhaust Fan, Microwave, Range, Refrigerator
- Association Name: Rizetta & Co.
- Association Phone: 813-933-5571
- Country: US
- Furnished: Unfurnished
- Interior Features: Ceiling Fans(s), Crown Molding, Eat-in Kitchen, High Ceilings, Open Floorplan, Primary Bedroom Main Floor, Solid Surface Counters, Solid Wood Cabinets, Split Bedroom, Stone Counters, Thermostat, Tray Ceiling(s), Walk-In Closet(s), Window Treatments
- Legal Description: HUNTERS RUN PHASE TWO PB 93 PGS 6 & 7 LOT 111
- Levels: One
- Area Major: 33809 - Lakeland / Polk City
- Occupant Type: Owner
- Parcel Number: 24-27-18-161216-001110
- Style: Florida
- Views: 18
Similar Properties
Nearby Subdivisions
Breakwater Cove
Country Oaks Lakeland
Deerfield
Eastern Shores Estates
Forest Lake Add
Fox Lakes
Fulton Meadows
Gibson Oaks Sub
Gibson Park Un 2
Hampton Chase
Hampton Chase Ph 02
Hilltop Heights
Hunters Ridge
Hunters Run
Hunters Run Ph 02
Hunters Run Ph 2
Hunters Xing Ph 4
Lake Gibson Ests
Lake Gibson Village
Lakeland Acres
Lindale Estates
Manors Nottingham
Manors Of Nottingham Add
None
North Fork Sub
Not In Subdivision
Pineglen Tract 3
Plantation Rdg West
Princeton Manor
Ranchland Acres Add
Sandpiper Golf Cc Ph 5
Sandpiper Golf Country Club
Sandpiper Golf Country Club P
Sandpiper Golf & Country Club
Timberidge Phase 04
Trails 03 Rev
Tula Lane
Turkey Crk
Valencia
Waters Edgelk Gibson Ph 1
Wedgewood Golf Country Club P
Wedgewood Lake Estates
Wilder Oaks
Woods Ranching Tracts

- Broker IDX Sites Inc.
- 750.420.3943
- Toll Free: 005578193
- support@brokeridxsites.com



