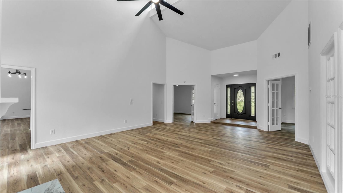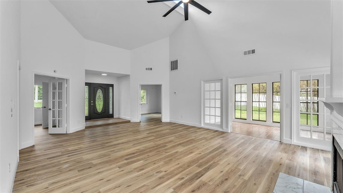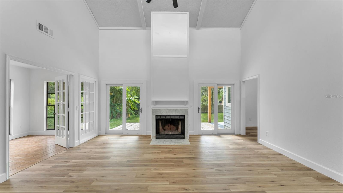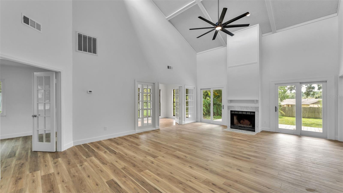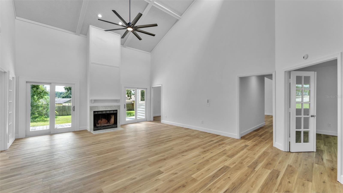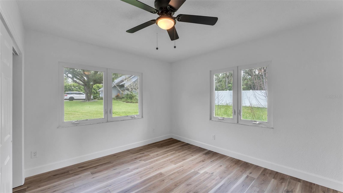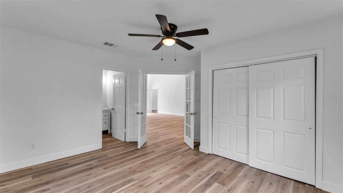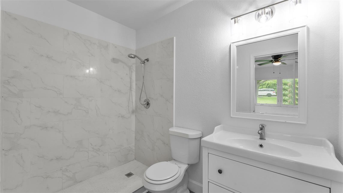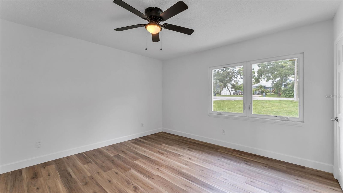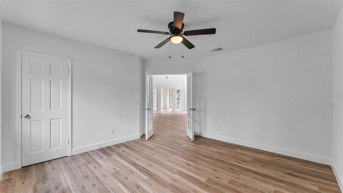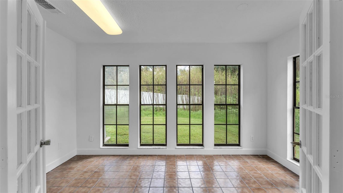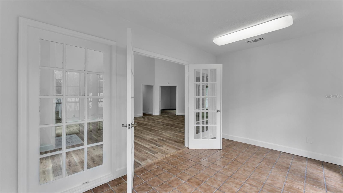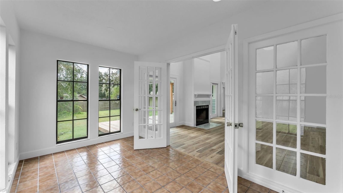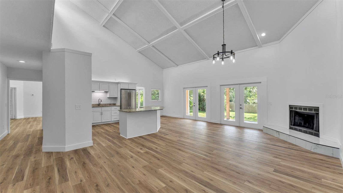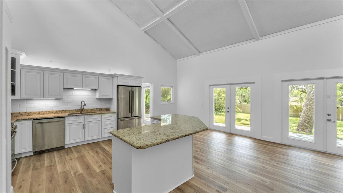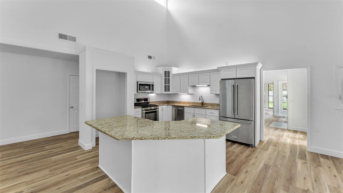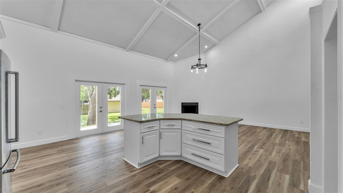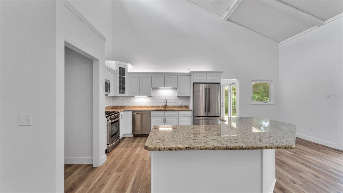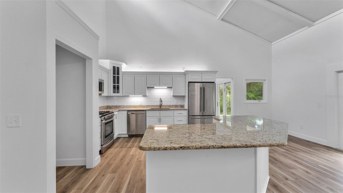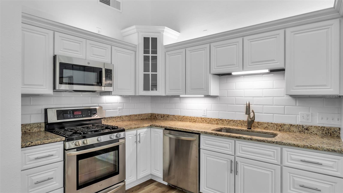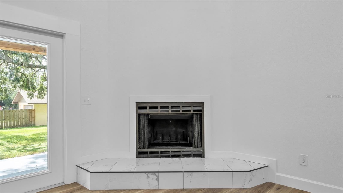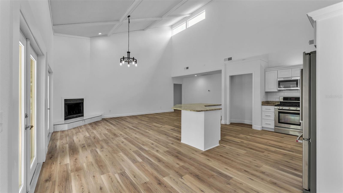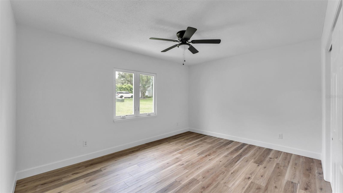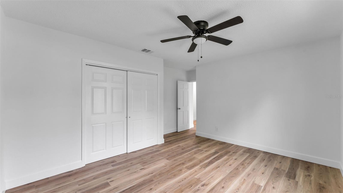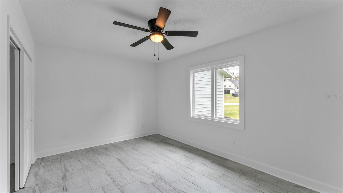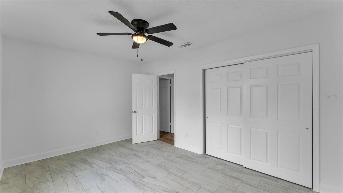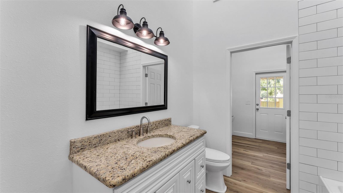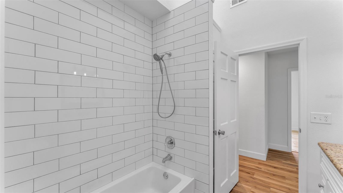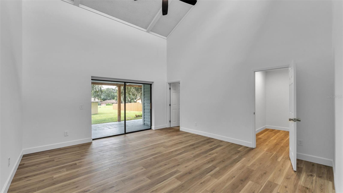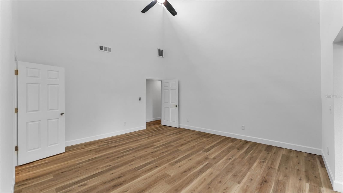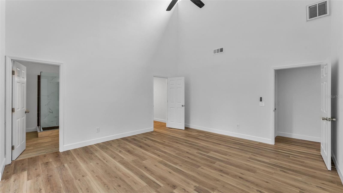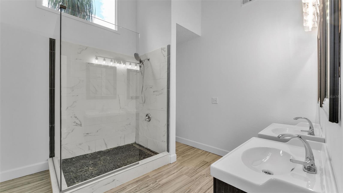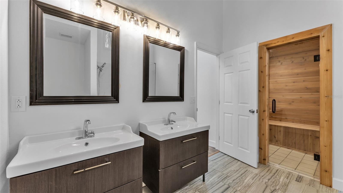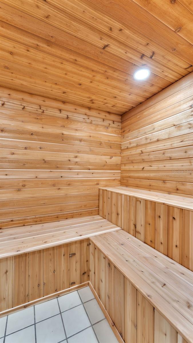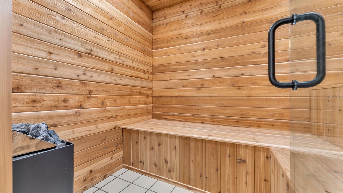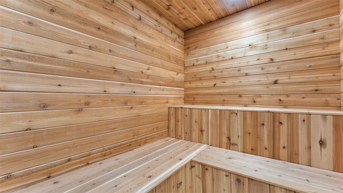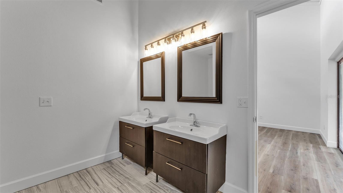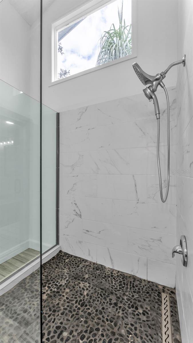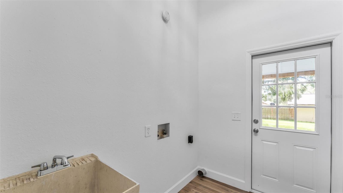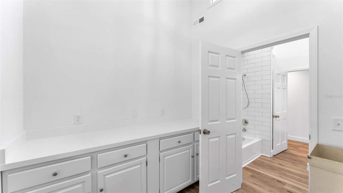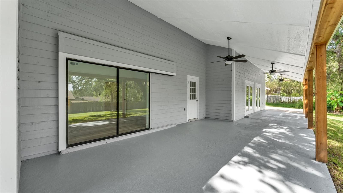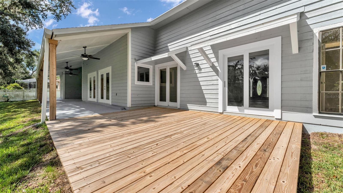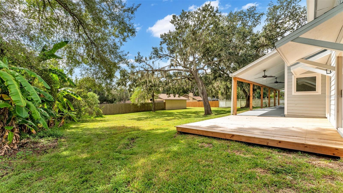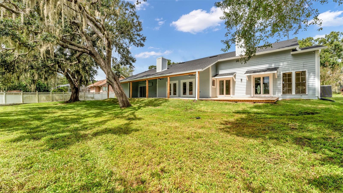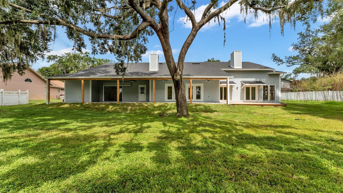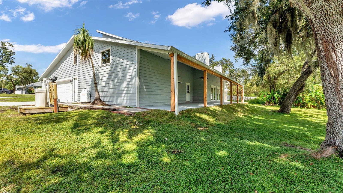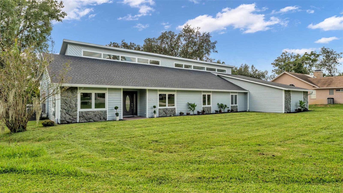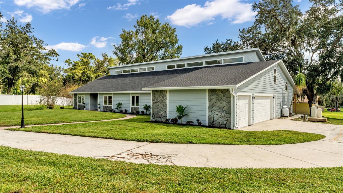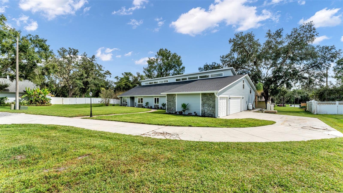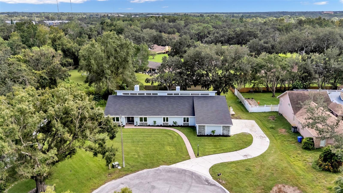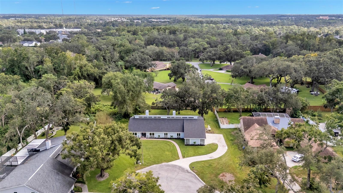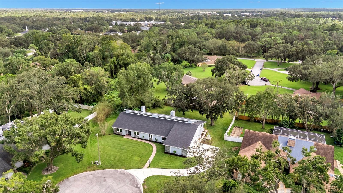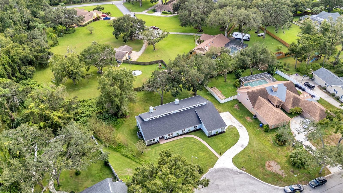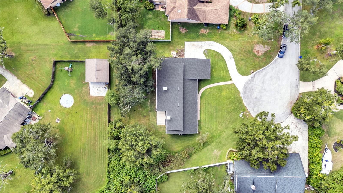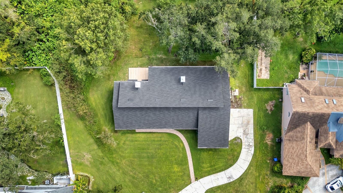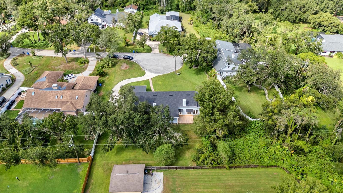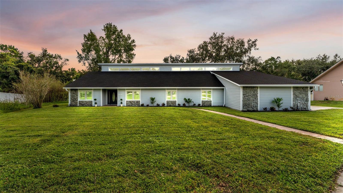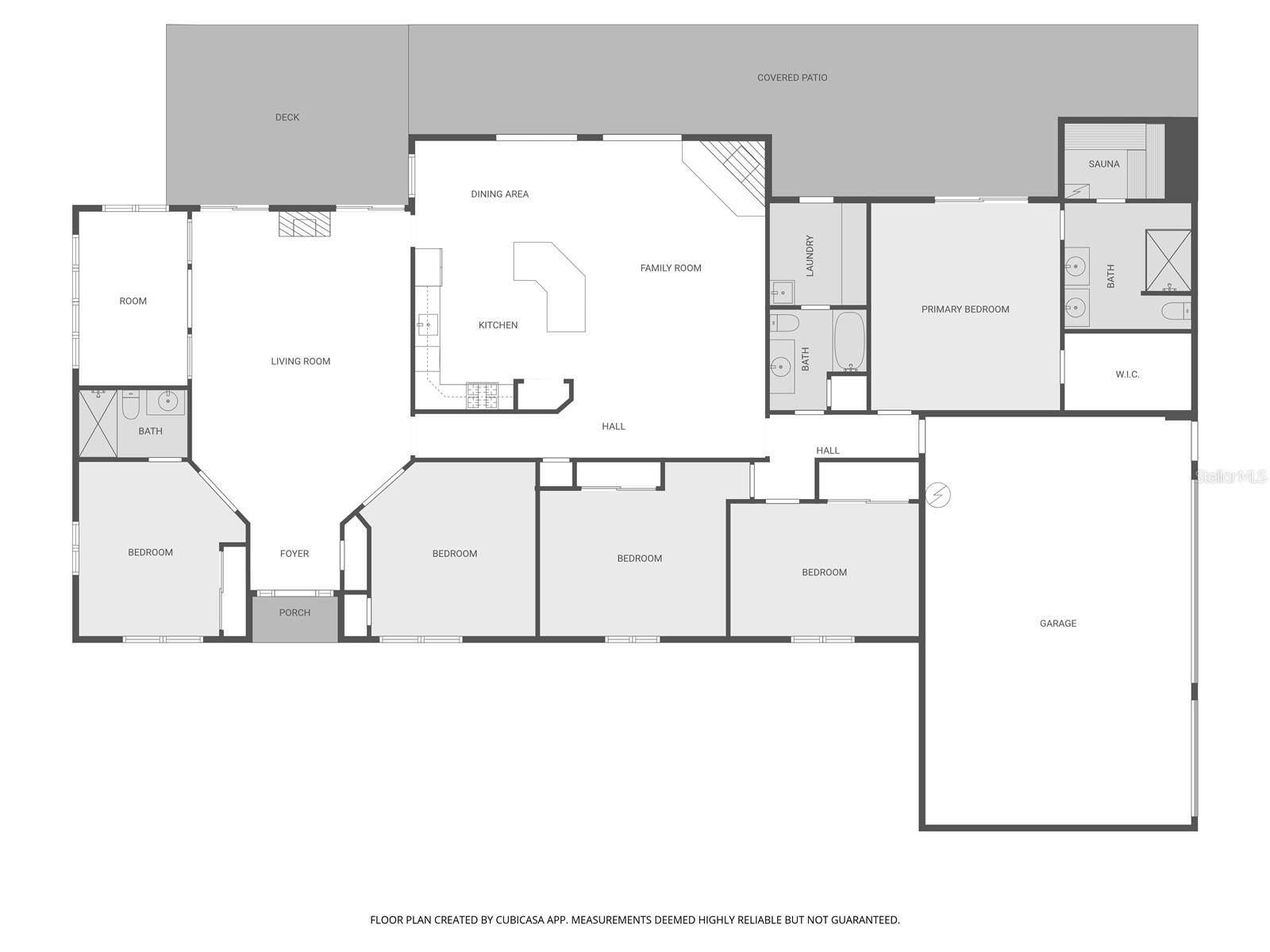404 Tomahawk Trail, BRANDON, FL 33511
Property Photos
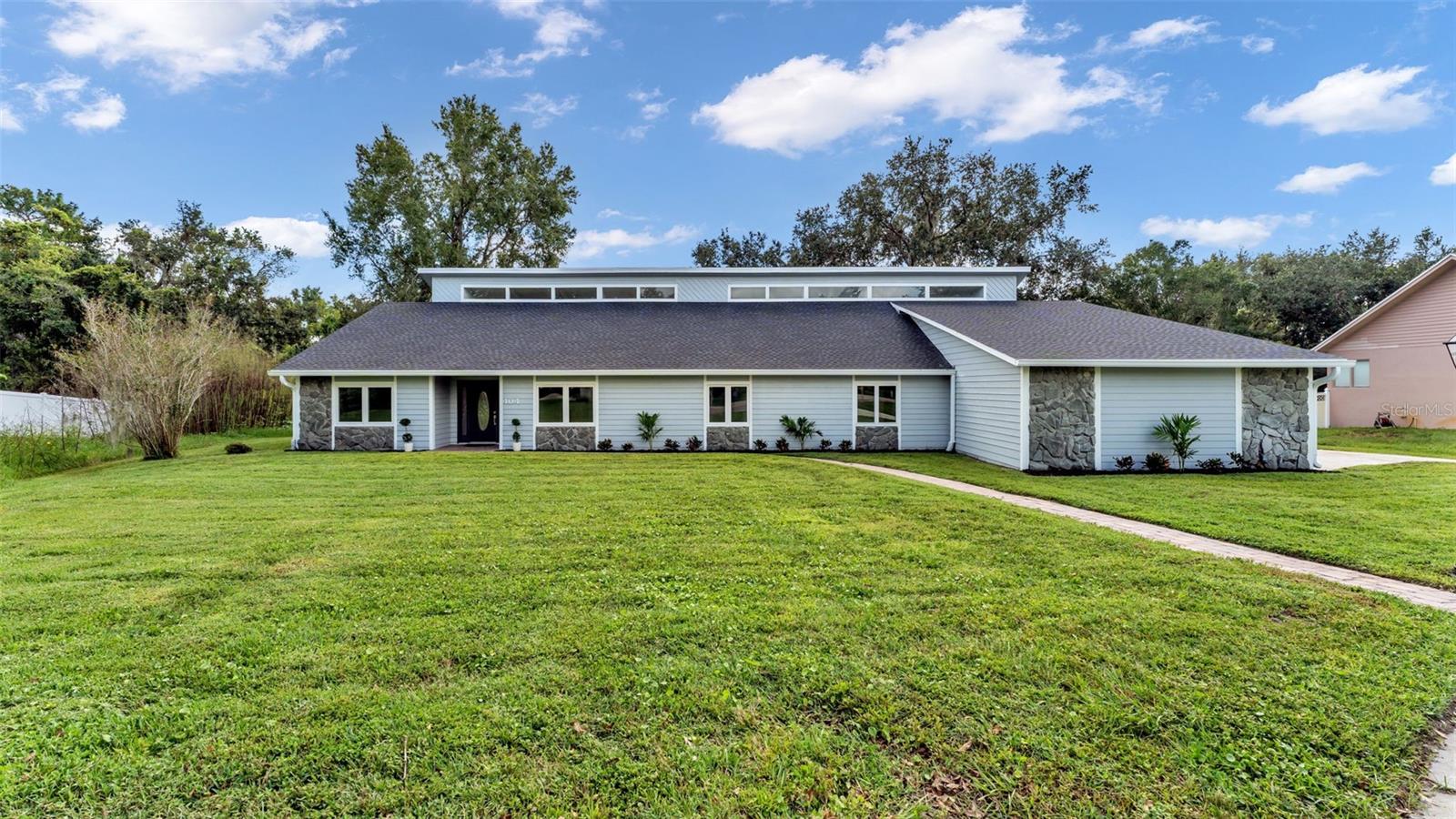
Would you like to sell your home before you purchase this one?
Priced at Only: $595,000
For more Information Call:
Address: 404 Tomahawk Trail, BRANDON, FL 33511
Property Location and Similar Properties
- MLS#: L4956222 ( Residential )
- Street Address: 404 Tomahawk Trail
- Viewed: 62
- Price: $595,000
- Price sqft: $132
- Waterfront: No
- Year Built: 1984
- Bldg sqft: 4497
- Bedrooms: 5
- Total Baths: 3
- Full Baths: 3
- Days On Market: 51
- Additional Information
- Geolocation: 27.867 / -82.2739
- County: HILLSBOROUGH
- City: BRANDON
- Zipcode: 33511
- Subdivision: Hickory Ridge
- Elementary School: Cimino
- Middle School: Burns
- High School: Bloomingdale

- DMCA Notice
-
DescriptionWelcome to 404 Tomahawk Trail in the desirable Indian Hills community a stunning and fully remodeled 5 bedroom, 3 bathroom home offering 2,908 square feet of elegant living space. Designed for both comfort and versatility, this home features two spacious living rooms, an office, and a gorgeous sunroom filled with natural light from cathedral ceilings and upper windows that create a bright, airy ambiance. Both common areas include cozy fireplaces, while the modern kitchen showcases stainless steel appliances and stylish finishes. The in law or guest suite on the left side of the home enjoys its own private living space ideal for extended family or visitors. On the right side, youll find additional bedrooms along with a second primary suite featuring a walk in closet, a large walk in shower, and an updated cedar sauna for a true spa like retreat. Recent updates include a brand new roof, fresh interior and exterior paint, and new luxury vinyl plank flooring throughout. Situated on a nearly half acre cul de sac lot, this property offers a large driveway, three car garage, and an expansive screened lanai spanning the entire back of the home, complete with ceiling fans and views of the peaceful backyard perfect for relaxing or entertaining in style.
Payment Calculator
- Principal & Interest -
- Property Tax $
- Home Insurance $
- HOA Fees $
- Monthly -
For a Fast & FREE Mortgage Pre-Approval Apply Now
Apply Now
 Apply Now
Apply NowFeatures
Building and Construction
- Covered Spaces: 0.00
- Exterior Features: French Doors, Other, Private Mailbox
- Flooring: Luxury Vinyl, Tile
- Living Area: 2908.00
- Roof: Shingle
Property Information
- Property Condition: Completed
School Information
- High School: Bloomingdale-HB
- Middle School: Burns-HB
- School Elementary: Cimino-HB
Garage and Parking
- Garage Spaces: 3.00
- Open Parking Spaces: 0.00
Eco-Communities
- Water Source: Well
Utilities
- Carport Spaces: 0.00
- Cooling: Central Air
- Heating: Central
- Sewer: Septic Tank
- Utilities: Electricity Connected
Finance and Tax Information
- Home Owners Association Fee: 0.00
- Insurance Expense: 0.00
- Net Operating Income: 0.00
- Other Expense: 0.00
- Tax Year: 2024
Other Features
- Appliances: Dishwasher, Microwave, Range
- Country: US
- Interior Features: Cathedral Ceiling(s), Ceiling Fans(s)
- Legal Description: HICKORY RIDGE UNIT 2 LOT 5 BLOCK 2
- Levels: One
- Area Major: 33511 - Brandon
- Occupant Type: Vacant
- Parcel Number: U-14-30-20-2QS-000002-00005.0
- Style: Contemporary
- Views: 62
- Zoning Code: RSC-3

- Broker IDX Sites Inc.
- 750.420.3943
- Toll Free: 005578193
- support@brokeridxsites.com



