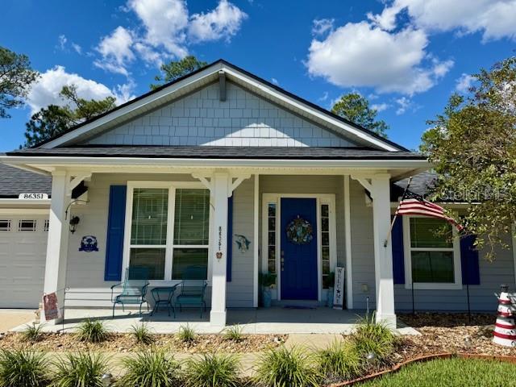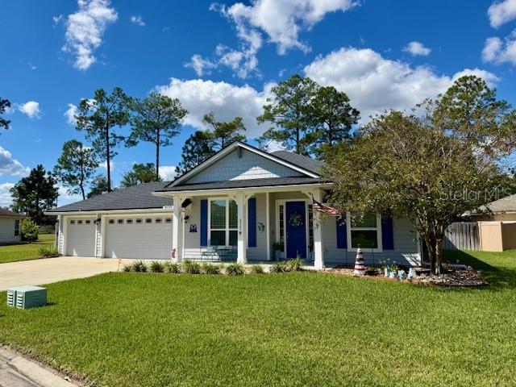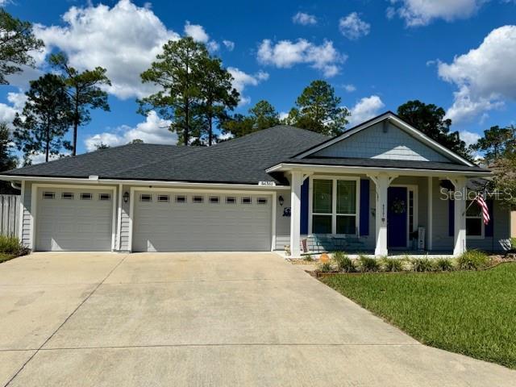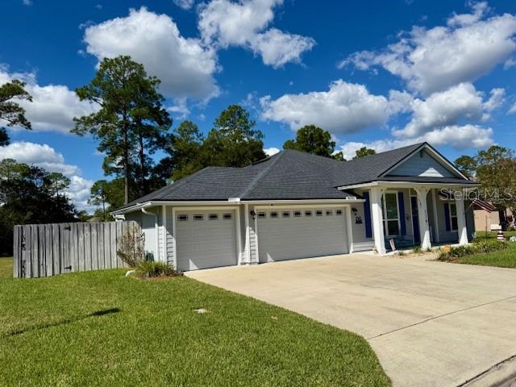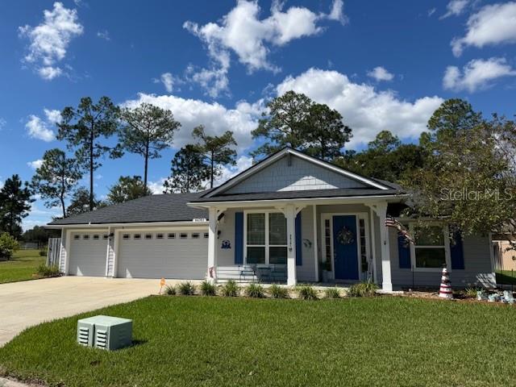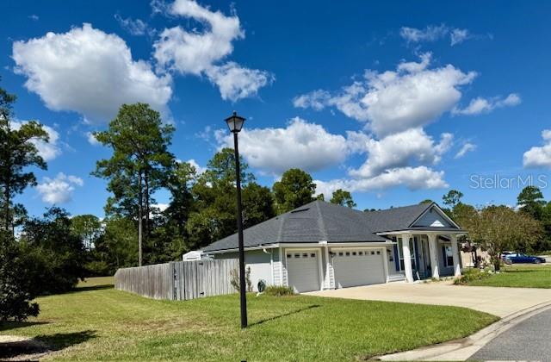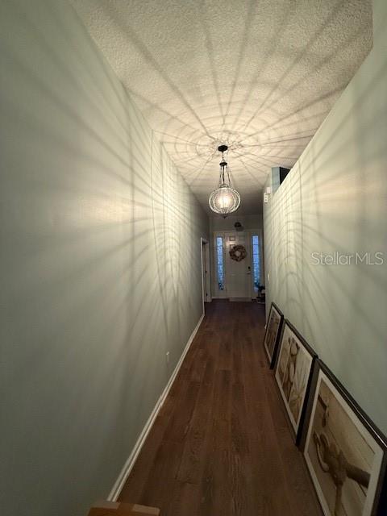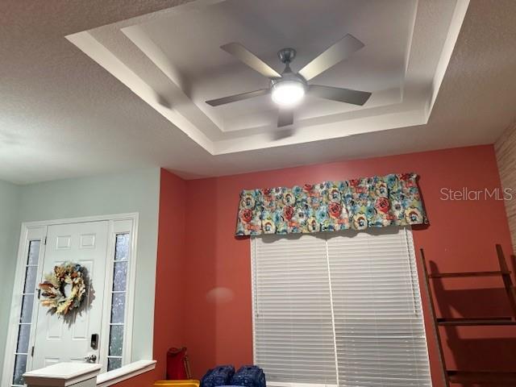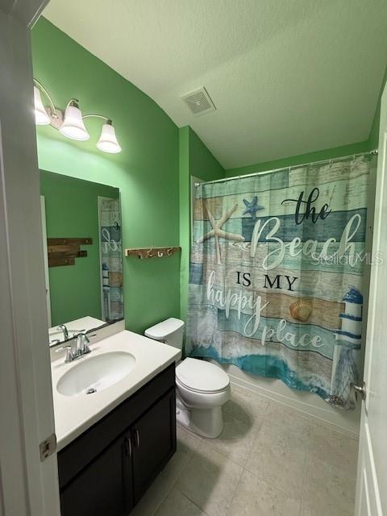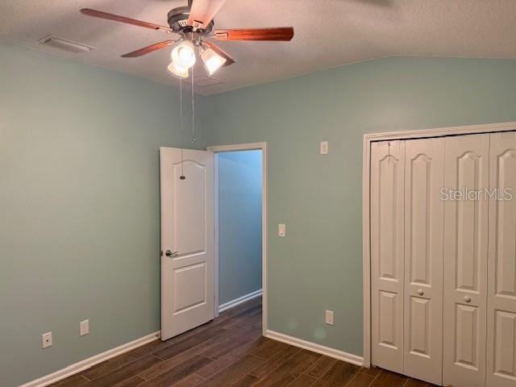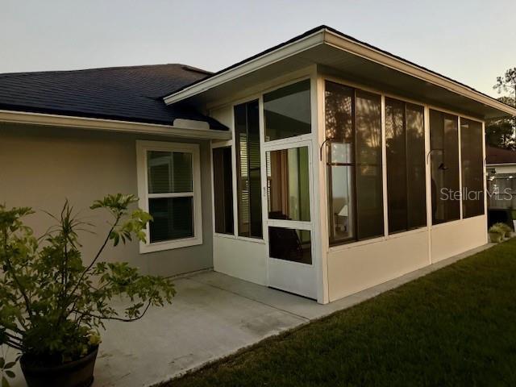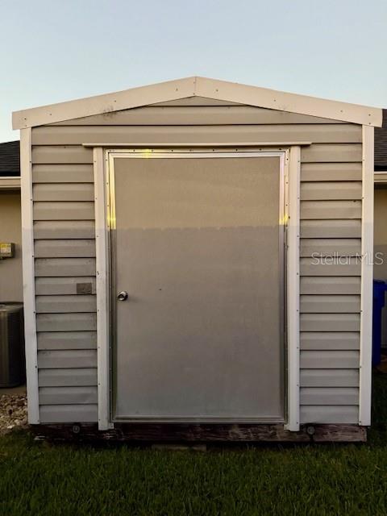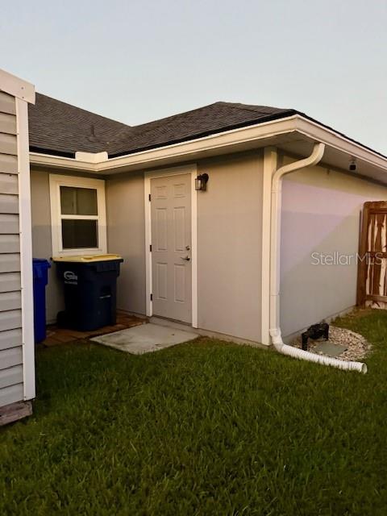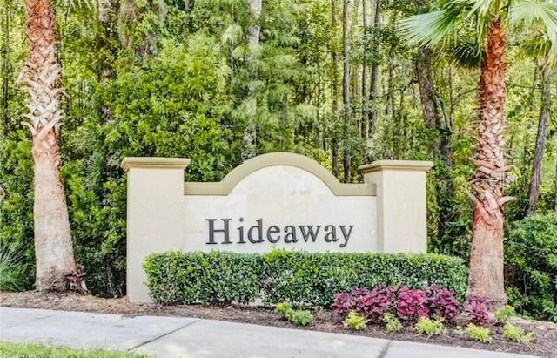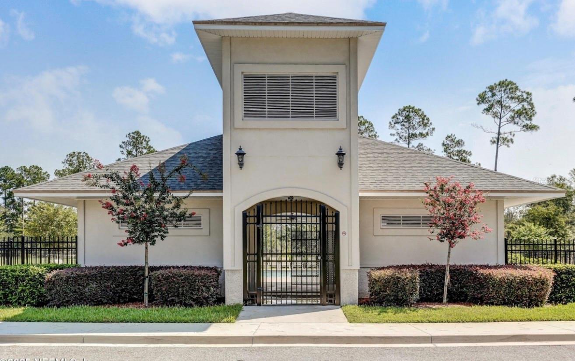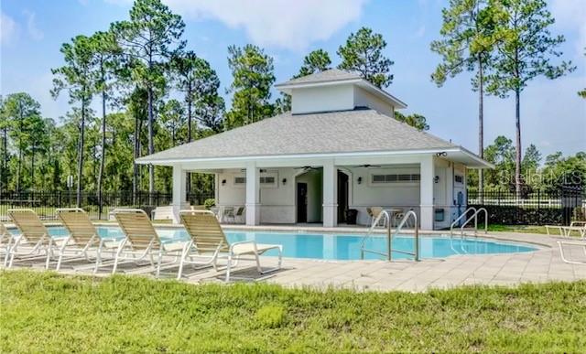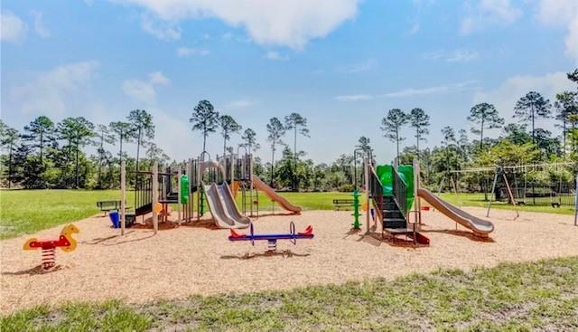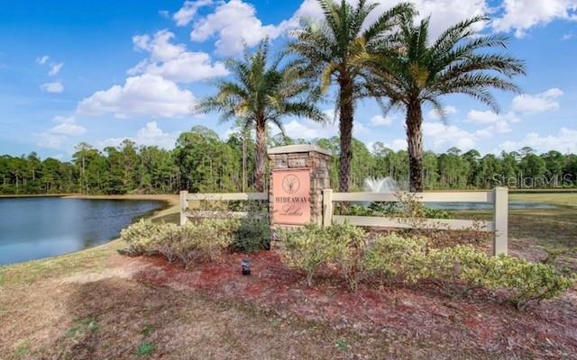86351 Moonlit Walk Circle, YULEE, FL 32097
Property Photos
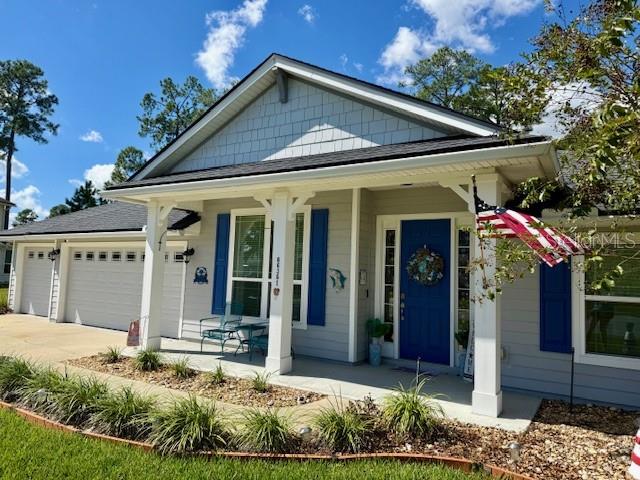
Would you like to sell your home before you purchase this one?
Priced at Only: $415,000
For more Information Call:
Address: 86351 Moonlit Walk Circle, YULEE, FL 32097
Property Location and Similar Properties
- MLS#: L4956191 ( Residential )
- Street Address: 86351 Moonlit Walk Circle
- Viewed: 27
- Price: $415,000
- Price sqft: $151
- Waterfront: No
- Year Built: 2017
- Bldg sqft: 2746
- Bedrooms: 3
- Total Baths: 2
- Full Baths: 2
- Garage / Parking Spaces: 3
- Days On Market: 36
- Additional Information
- Geolocation: 30.6176 / -81.5923
- County: NASSAU
- City: YULEE
- Zipcode: 32097
- Subdivision: Hideaway Ph 1a
- Provided by: HOUSE OF GLASS REAL ESTATE PM
- Contact: Kim Connahey
- 863-940-3756

- DMCA Notice
-
Description***Significant Price Improvement*** Experience exceptional value with this beautifully maintained 2017 built home in the highly sought after Hideaway community. This single story residence now offers an enhanced price pointwithout compromising comfort, style, or the ease of Florida living. From the moment you arrive, the homes curb appeal, manicured landscaping, and inviting entry set the tone for whats inside. Step through the front door and into a thoughtfully designed open concept floor plan that maximizes both function and flow. The spacious living room transitions seamlessly into a bright, gourmet kitchen featuring an oversized island, stainless steel appliances, ample cabinetry, and custom carpentry details. The inviting dining area is ideal for casual family meals or entertaining guests. The split floor plan ensures privacy, with a generous primary suite tucked away on one side. This retreat features an ensuite bath with dual vanities, a soaking tub, separate shower, and walk in closet. On the opposite side, youll find two additional bedrooms with a full bathperfect for family or guests. A versatile office/flex room at the front of the home adapts easily to your lifestyle, whether you need a home office, gym, or playroom. Everyday convenience is built in, with a laundry room (washer & dryer included) just off the kitchen that doubles as a passage to the three car garagea rare find that adds both storage and functionality. Other highlights include: High ceilings and abundant natural light throughout, A fenced backyard, which is ready for pets, gatherings, or relaxing evenings outdoors. Additional community amenities: saltwater pool, playground, and scenic walking trails. Ideally located, this home is just minutes from shopping, dining, and major roadways including A1A and US 17, with easy commutes to Kings Bay Naval Base, Jacksonville, and only 14 miles from Amelia Island and Fernandina Beach. Dont miss your chance to own this move in ready home that combines modern comfort, thoughtful design, and an unbeatable location. Schedule your showing todayyour next home awaits you!
Payment Calculator
- Principal & Interest -
- Property Tax $
- Home Insurance $
- HOA Fees $
- Monthly -
For a Fast & FREE Mortgage Pre-Approval Apply Now
Apply Now
 Apply Now
Apply NowFeatures
Building and Construction
- Builder Model: Weatherby
- Builder Name: SEDA
- Covered Spaces: 0.00
- Exterior Features: Private Mailbox, Rain Gutters, Sidewalk, Storage
- Fencing: Fenced
- Flooring: Ceramic Tile
- Living Area: 2017.00
- Roof: Shingle
Property Information
- Property Condition: Completed
Land Information
- Lot Features: In County, Sidewalk, Paved
Garage and Parking
- Garage Spaces: 3.00
- Open Parking Spaces: 0.00
Eco-Communities
- Water Source: Public
Utilities
- Carport Spaces: 0.00
- Cooling: Central Air
- Heating: Central
- Pets Allowed: Breed Restrictions, Number Limit, Yes
- Sewer: Public Sewer
- Utilities: Cable Connected, Electricity Connected, Phone Available, Public, Sewer Connected, Sprinkler Meter, Water Connected
Amenities
- Association Amenities: Playground, Pool
Finance and Tax Information
- Home Owners Association Fee Includes: Pool, Maintenance Grounds, Maintenance
- Home Owners Association Fee: 897.50
- Insurance Expense: 0.00
- Net Operating Income: 0.00
- Other Expense: 0.00
- Tax Year: 2024
Other Features
- Appliances: Dishwasher, Disposal, Dryer, Microwave, Range, Range Hood, Refrigerator, Washer, Water Softener
- Association Name: Freedom Community Management
- Association Phone: Abraham Nivar
- Country: US
- Interior Features: Ceiling Fans(s), High Ceilings, Open Floorplan, Primary Bedroom Main Floor, Tray Ceiling(s), Walk-In Closet(s), Window Treatments
- Legal Description: LOT 36 HIDEAWAY PHASE 1A PBK 8/134
- Levels: One
- Area Major: 32097 - Yulee
- Occupant Type: Owner
- Parcel Number: 42-2N-27-4372-0036-0000
- Style: Traditional
- Views: 27
- Zoning Code: RES

- Broker IDX Sites Inc.
- 750.420.3943
- Toll Free: 005578193
- support@brokeridxsites.com



