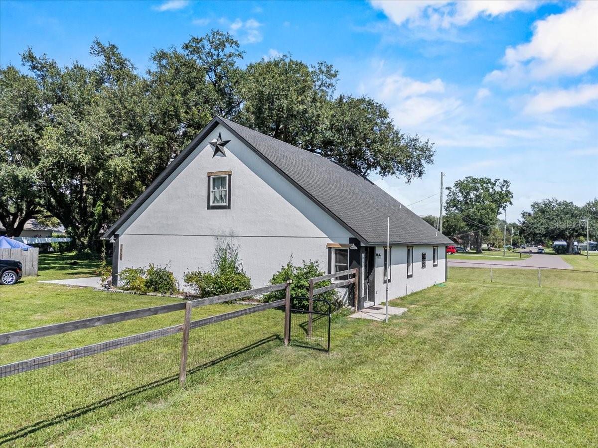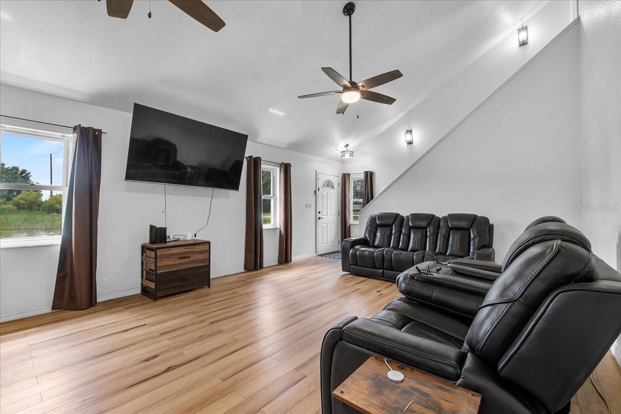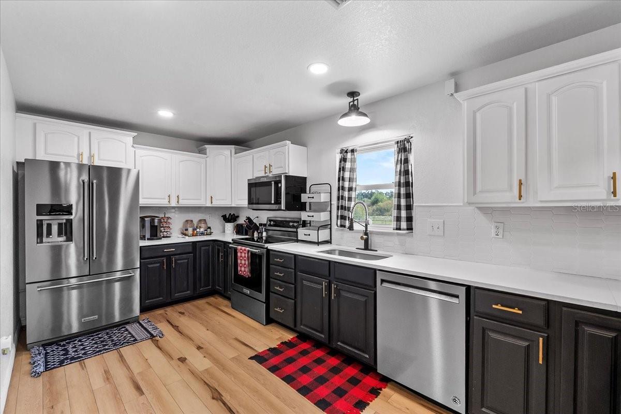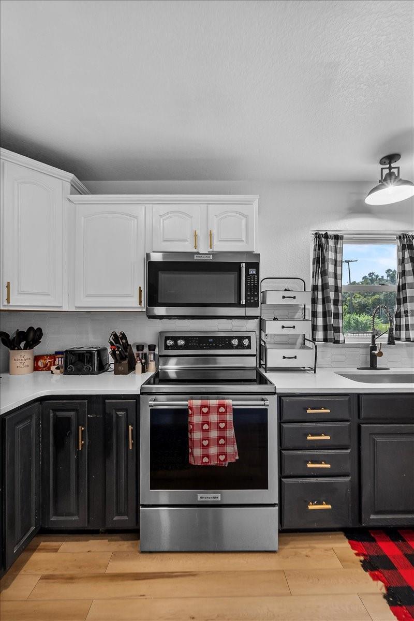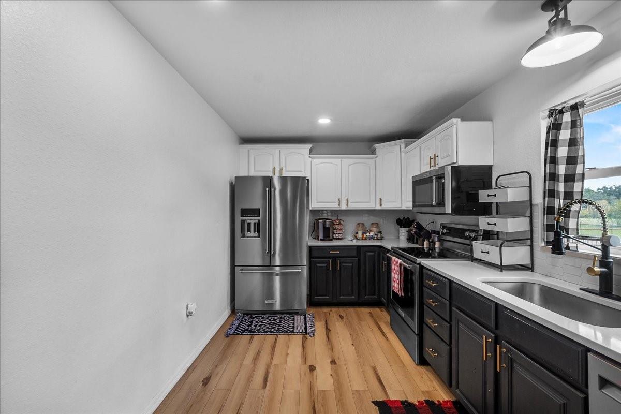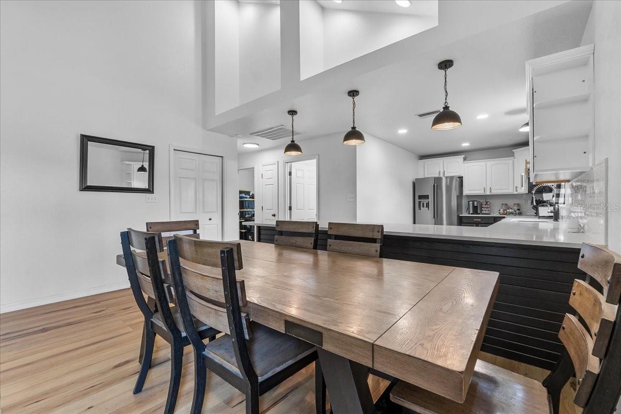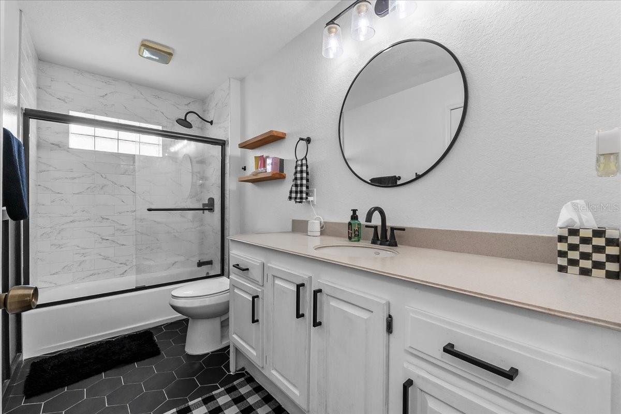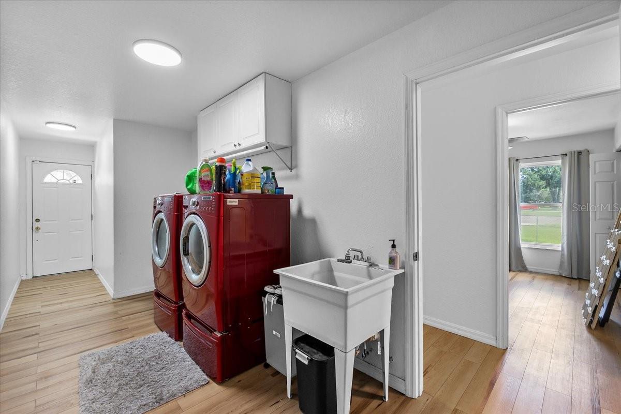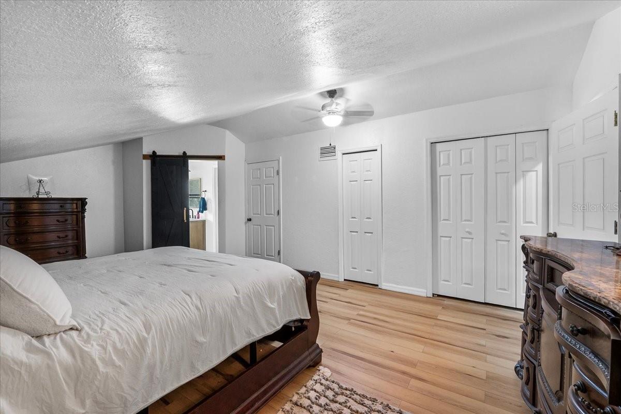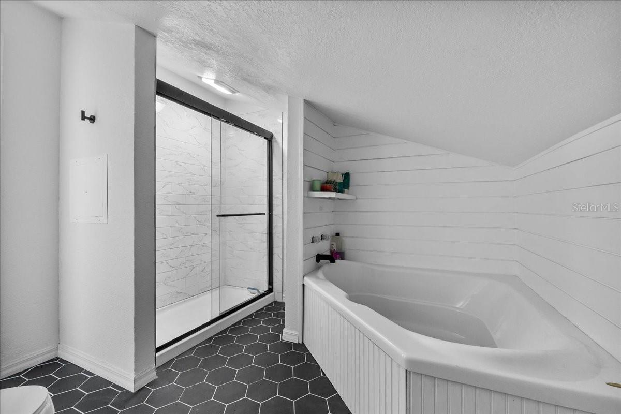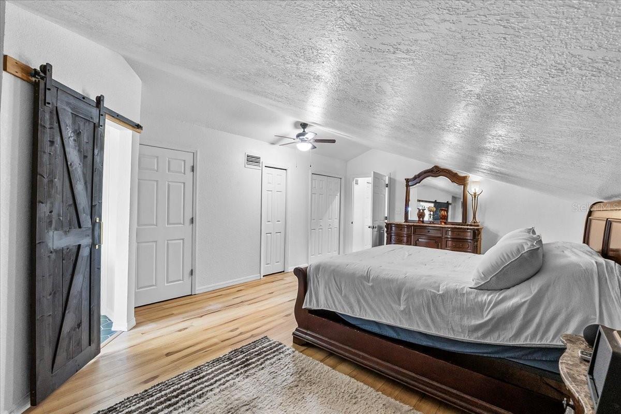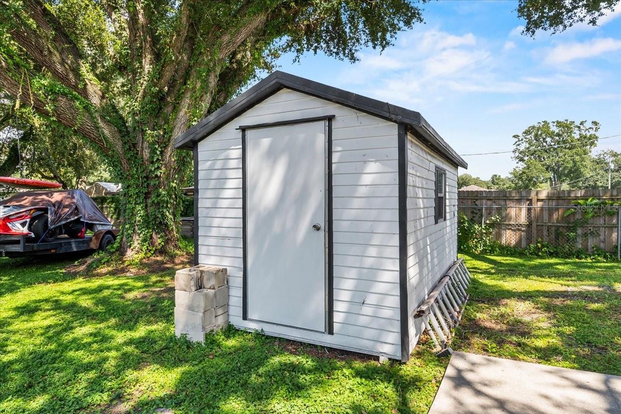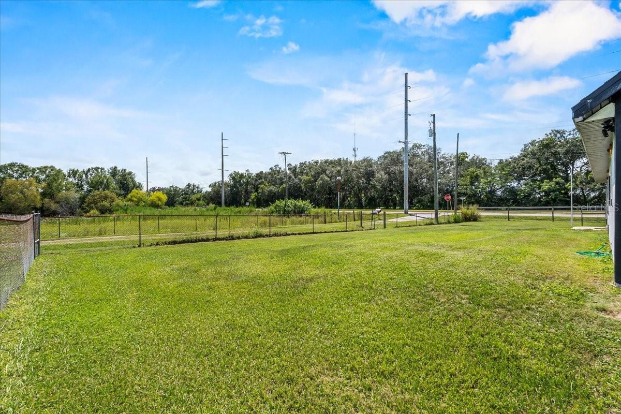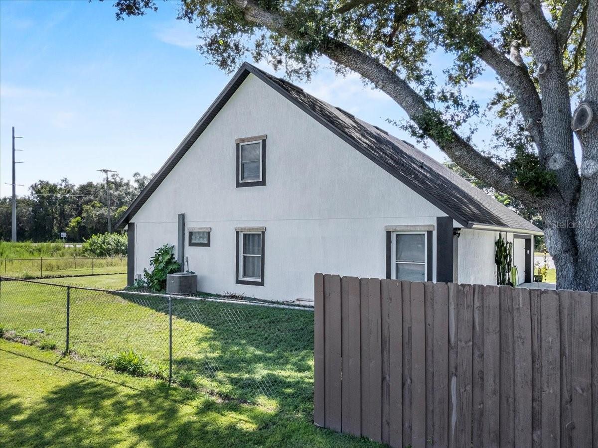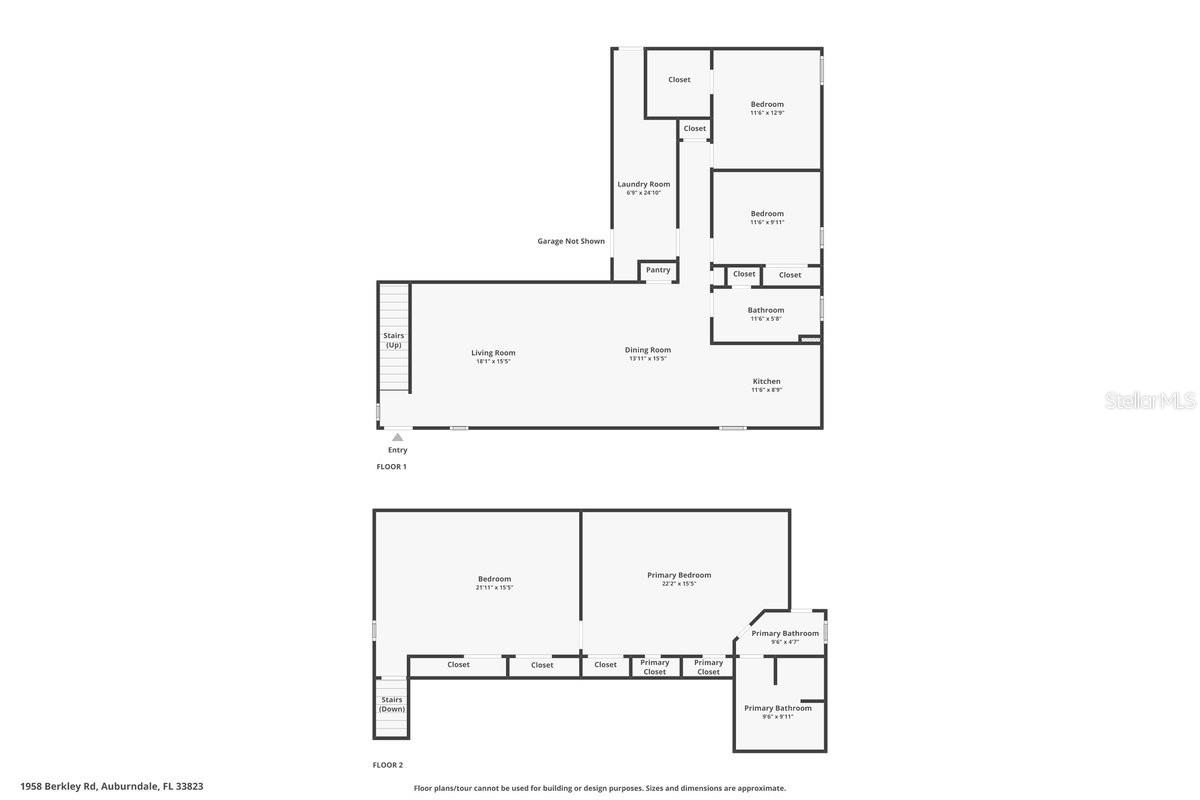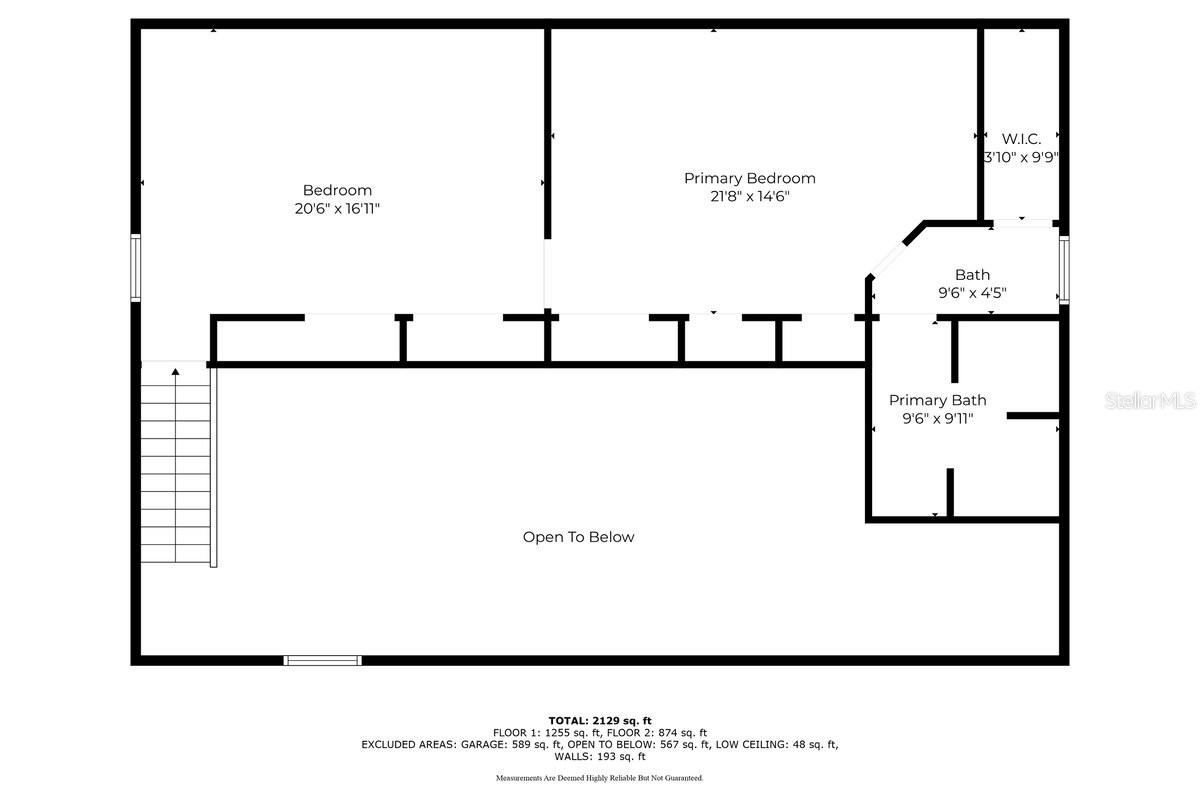1958 Berkley Road, AUBURNDALE, FL 33823
Property Photos
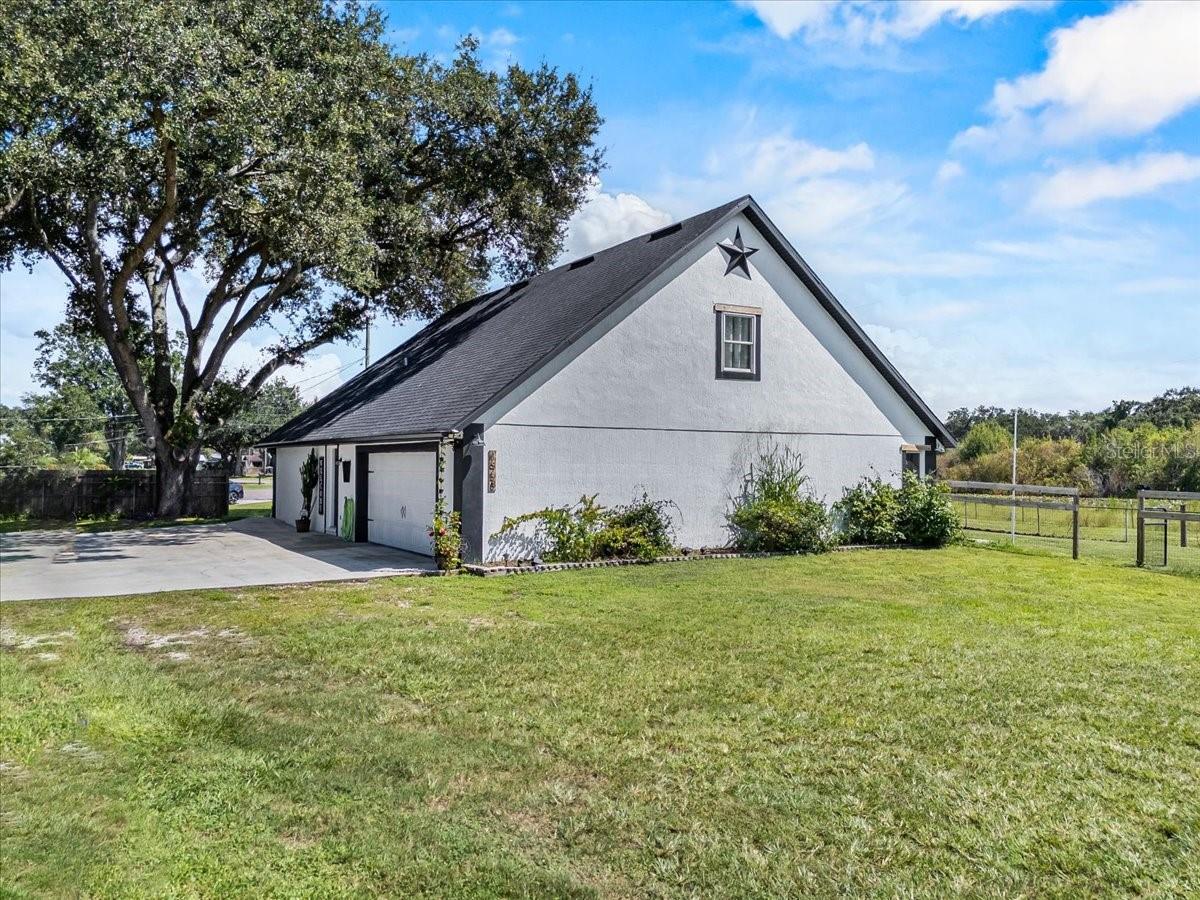
Would you like to sell your home before you purchase this one?
Priced at Only: $319,000
For more Information Call:
Address: 1958 Berkley Road, AUBURNDALE, FL 33823
Property Location and Similar Properties
- MLS#: L4955922 ( Residential )
- Street Address: 1958 Berkley Road
- Viewed: 3
- Price: $319,000
- Price sqft: $126
- Waterfront: No
- Year Built: 2003
- Bldg sqft: 2526
- Bedrooms: 4
- Total Baths: 2
- Full Baths: 2
- Garage / Parking Spaces: 2
- Days On Market: 5
- Additional Information
- Geolocation: 28.0871 / -81.818
- County: POLK
- City: AUBURNDALE
- Zipcode: 33823
- Subdivision: Auburndale Lakeside Park
- Provided by: LPT REALTY, LLC
- Contact: Lana Burke
- 877-366-2213

- DMCA Notice
-
DescriptionYour Dream Home Awaits 4 Bedrooms, 2 Bathrooms, FHA Assumable Loan! This beautifully updated home is the total packageno HOA, flexible layout, and an assumable FHA loan at just 4.25%! Step inside to soaring ceilings and a spacious great room that flows into the modern kitchen with quartz countertops, stainless steel appliances, and a breakfast bar. Washer and dryer are also included for your convenience! The layout offers flexible living options: The owners suite upstairs includes a spa like bathroom with soaking tub and separate shower for the ultimate retreat. A large downstairs bedroom with a full bath makes the perfect mother in law suite or guest space. An additional upstairs bedroom works beautifully as a home office or nursery. With lots of closet space, double pane windows, and almost half an acre of land, youll have room to spread out both inside and out. And the big ticket items are already completeroof, HVAC, and water heater only 3 years old! All of this just 2 miles from the Polk Parkway for an easy commute and only minutes from shopping, dining, and everyday conveniences. This home has so much to offerand with a 4.25% FHA assumable loan, its an incredible opportunity you wont want to miss!
Payment Calculator
- Principal & Interest -
- Property Tax $
- Home Insurance $
- HOA Fees $
- Monthly -
For a Fast & FREE Mortgage Pre-Approval Apply Now
Apply Now
 Apply Now
Apply NowFeatures
Building and Construction
- Covered Spaces: 0.00
- Exterior Features: Dog Run
- Flooring: Laminate
- Living Area: 2442.00
- Roof: Shingle
Garage and Parking
- Garage Spaces: 2.00
- Open Parking Spaces: 0.00
Eco-Communities
- Water Source: Public
Utilities
- Carport Spaces: 0.00
- Cooling: Central Air
- Heating: Central
- Sewer: Septic Tank
- Utilities: Electricity Available
Finance and Tax Information
- Home Owners Association Fee: 0.00
- Insurance Expense: 0.00
- Net Operating Income: 0.00
- Other Expense: 0.00
- Tax Year: 2024
Other Features
- Appliances: Dishwasher, Dryer, Microwave, Range, Refrigerator, Washer
- Country: US
- Interior Features: Ceiling Fans(s), Open Floorplan, Vaulted Ceiling(s)
- Legal Description: LAKESIDE PARK PB 3 PG 20 LOT 103 BEG SW COR SE1/4 OF SW1/4 RUN N 901.3 FT FOR POB CONT N 185 FT E 180 FT S 01 DEG 59 MIN 10 SEC W 197.54 FT N 85 DEG 44 MIN W 175 FT TO POB LESS N 80 FT OF W 100 FT & LESS SR S-655 R/W & LESS BEG SW COR LOT 1 OF WHISTL ER OAKS AS REC IN PB 76 PG 28 N 84 DEG 30 MIN 16 SEC W 15.15 FT N 196.06 FT E 19.6 FT TO NW COR SAID LOT 1 S 01 DEG 59 MIN 10 SEC W 197.54 FT TO POB LESS R/W PCL 141 ADDL R/W FOR BERKLEY RD AS DESC IN OR 7665 PG 1723
- Levels: Two
- Area Major: 33823 - Auburndale
- Occupant Type: Owner
- Parcel Number: 25-27-33-301500-010301
- Style: Contemporary
- Zoning Code: R-2
Nearby Subdivisions
Alberta Park Sub
Amber Estates
Arietta Hills
Arietta Palms
Arietta Shores
Auburn Grove
Auburn Grove Ph I
Auburn Grove Ph Ii
Auburn Mobile Park
Auburn Oaks
Auburn Preserve
Auburndale Heights
Auburndale Lakeside Park
Auburndale Manor
Azalea Park
Baywood Shores First Add
Berkley Pointe
Berkley Rdg Ph 2
Berkley Reserve Rep
Berkley Ridge
Berkley Ridge Ph 01
Brookland Park
Cadence Crossing
Circuit Florida Condominium
Classic View Estates
Classic View Farms
Diamond Ridge 02
Drexel Park
Eagle Point
Enclave At Lake Myrtle
Enclavelk Arietta
Enclavelk Myrtle
Estates Auburndale
Estates Auburndale Ph 02
Estates Of Auburndale
Estatesauburndale Ph 2
Evyln Heights
Godfrey Manor
Grimes Woodland Waters
Grove Estates Second Add
Hickory Ranch
Hills Arietta
Interlochen Subdivision
Keystone Manor
Kirkland Lake Estates
Kossuthville Sub
Kossuthville Townsite Sub
Lake Arietta Reserve
Lake Juliana Estates
Lake Tennessee Country Estates
Lakedale Sub
Madalyn Cove
Mattie Pointe
Midway Gardens
Midway Gdns
Not On List
Noxons Sub
Old Town Redding Sub
Paddock Place
Palm Lawn Sub
Palmdale Sub
Prestown Sub
Rainbow Ridge
Reserve At Van Oaks
Reserve At Van Oaks Phase
Rogers Landing
Seasonsmattie Pointe
Shaddock Estates
St Neots Sub
Strongs Sub
Summerlake Estates
Sunset Park
The Reserve Van Oaks Ph 1
Triple Lake Sub
Van Lakes Three
Warercrest States
Water Ridge Sub
Watercrest Estates
Waterview
Whispering Pines Sub
Wihala Add
Witham Acres Rep

- Broker IDX Sites Inc.
- 750.420.3943
- Toll Free: 005578193
- support@brokeridxsites.com



