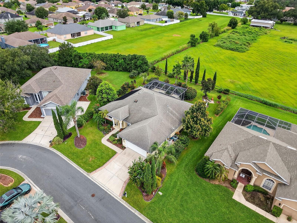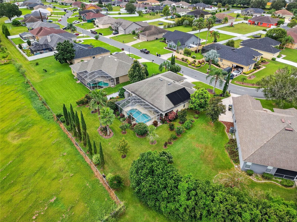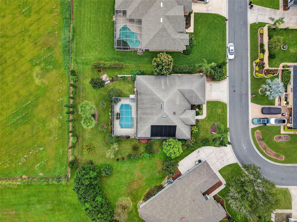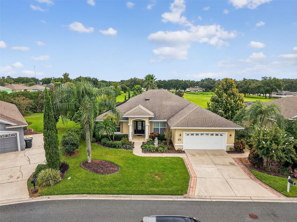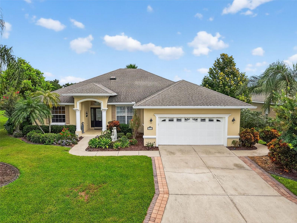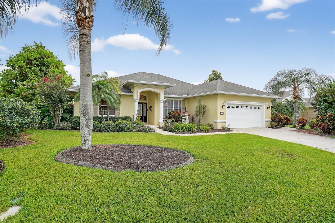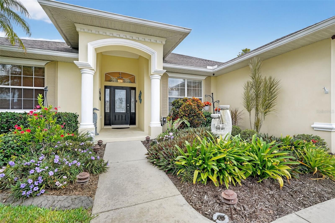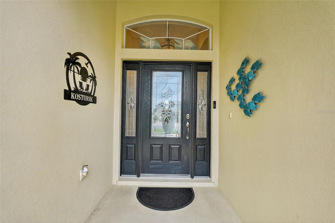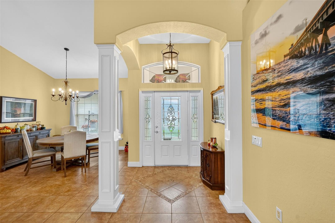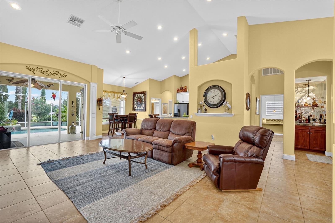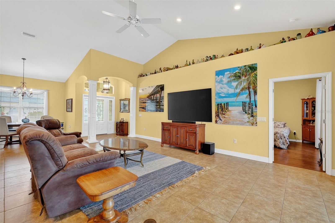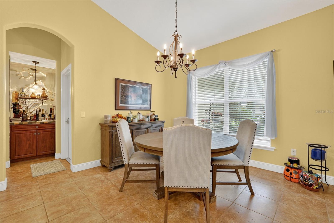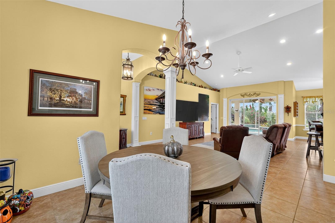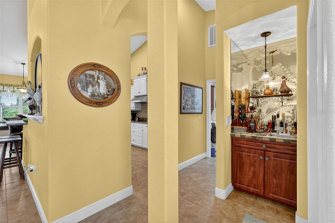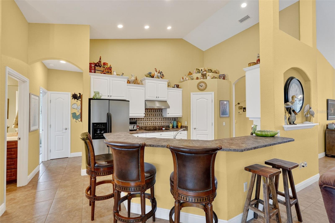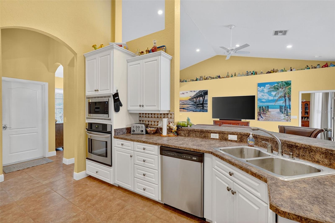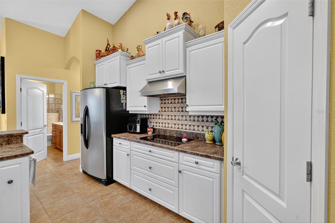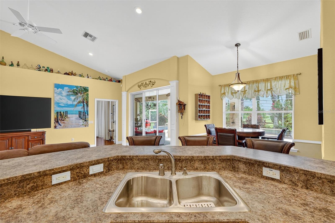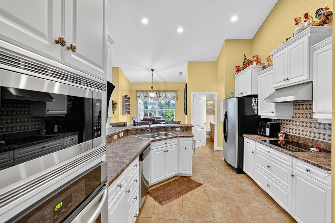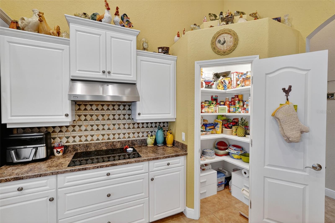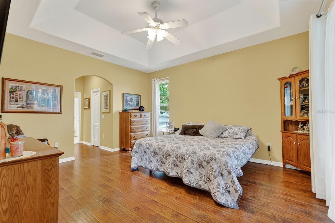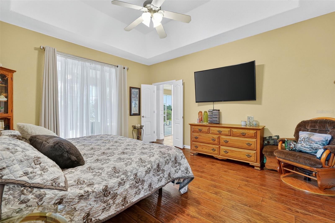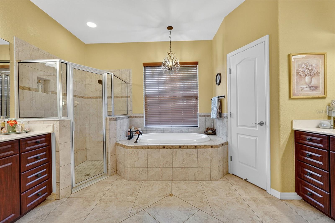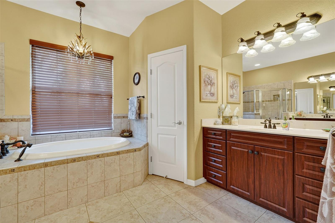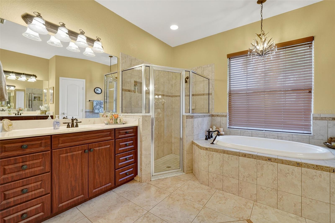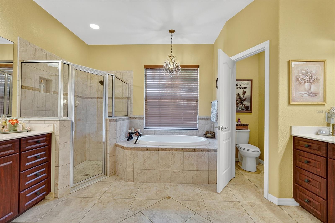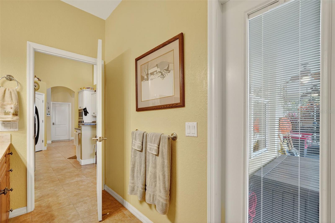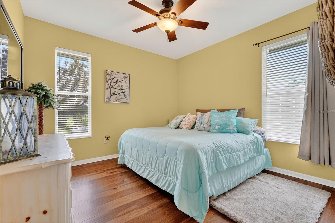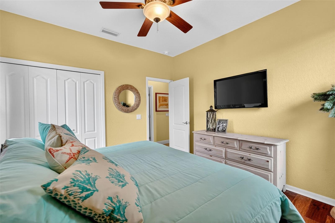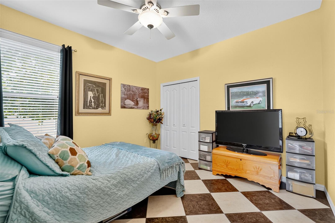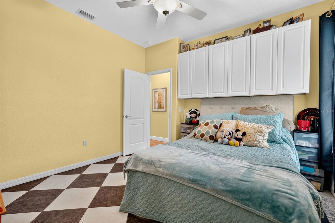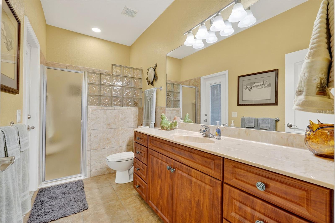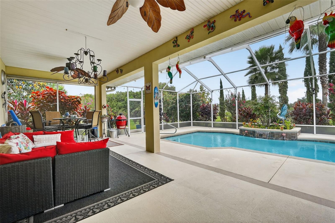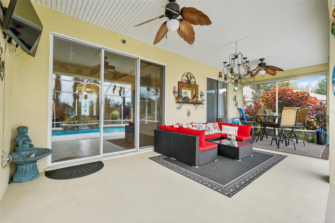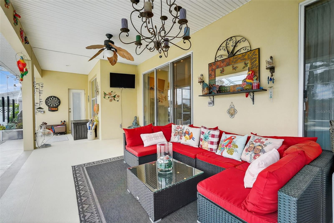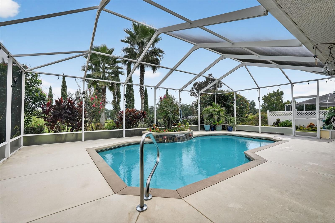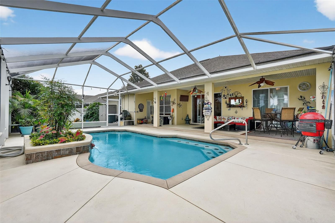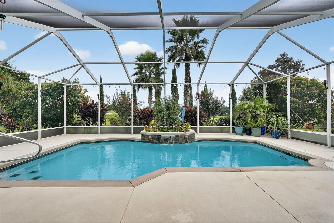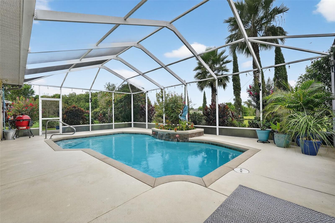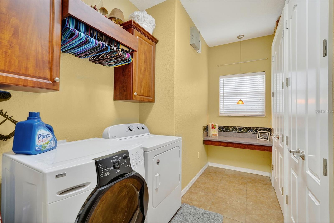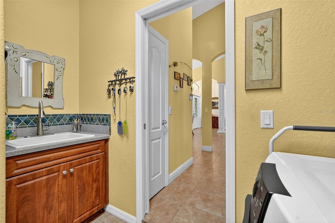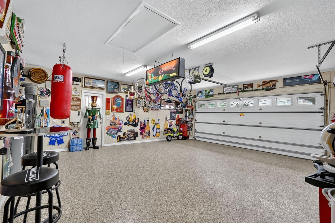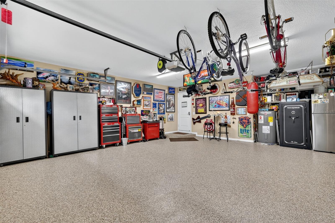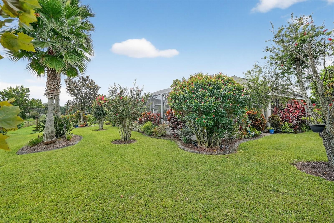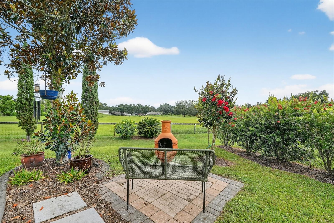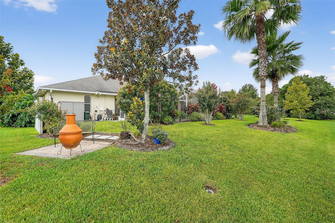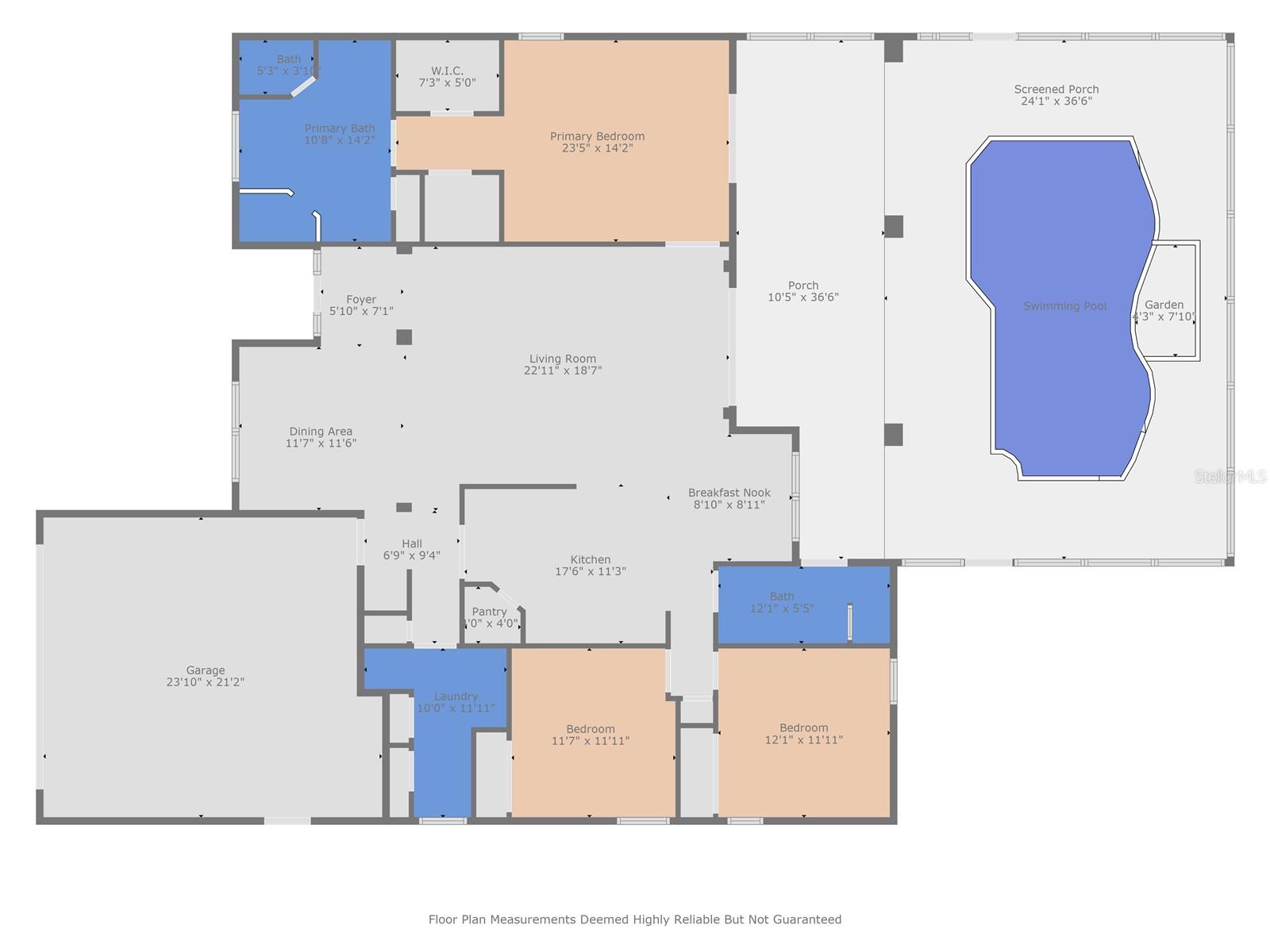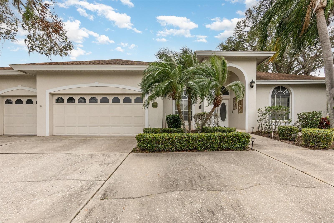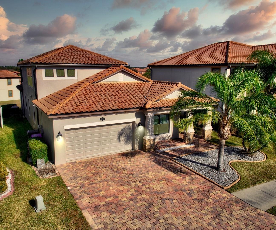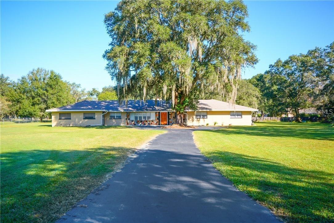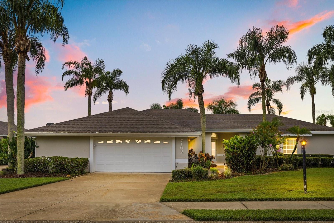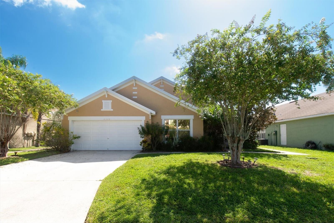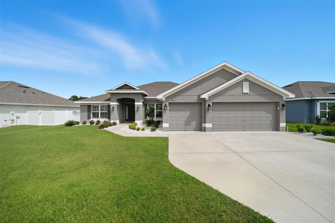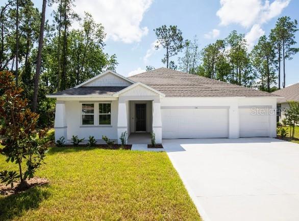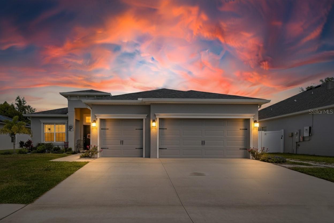2903 Dunhill Circle, LAKELAND, FL 33810
Property Photos
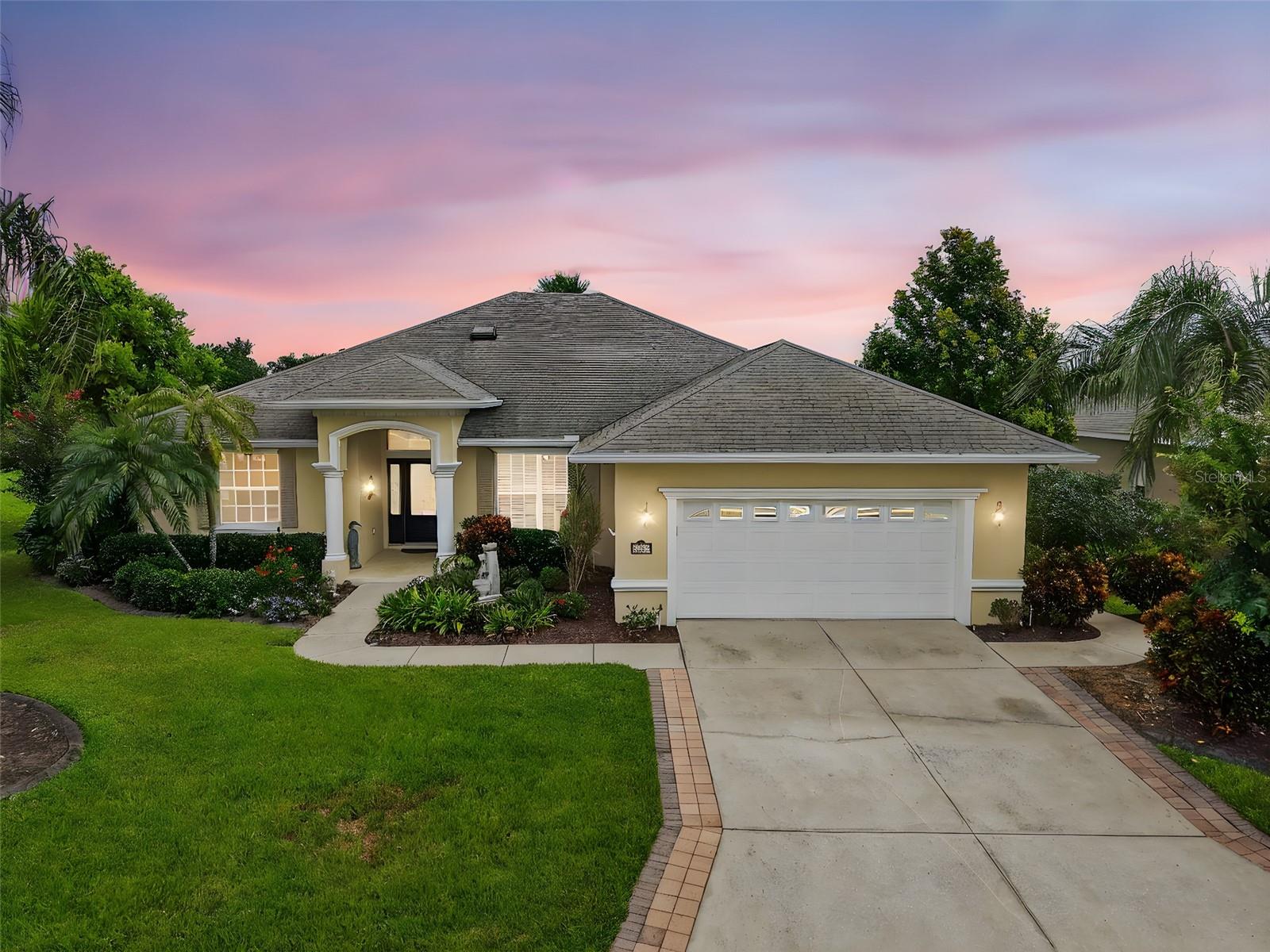
Would you like to sell your home before you purchase this one?
Priced at Only: $438,000
For more Information Call:
Address: 2903 Dunhill Circle, LAKELAND, FL 33810
Property Location and Similar Properties
- MLS#: L4955774 ( Residential )
- Street Address: 2903 Dunhill Circle
- Viewed: 55
- Price: $438,000
- Price sqft: $156
- Waterfront: No
- Year Built: 2005
- Bldg sqft: 2810
- Bedrooms: 3
- Total Baths: 2
- Full Baths: 2
- Garage / Parking Spaces: 2
- Days On Market: 57
- Additional Information
- Geolocation: 28.1519 / -82.0065
- County: POLK
- City: LAKELAND
- Zipcode: 33810
- Subdivision: Copper Ridge Pointe
- Elementary School: R. Clem Churchwell Elem
- Middle School: Sleepy Hill Middle
- High School: Kathleen High
- Provided by: DALTON WADE INC
- Contact: Krystal Sayers
- 888-668-8283

- DMCA Notice
-
DescriptionNEW ROOF GOING ON IN THE NEXT COUPLE WEEKS! This is THE ONE! Call your agent and schedule your showing today because this incredible home will not last long where else can you get all of this space, all of these perks, A BRAND NEW ROOF, AND a pasture view?? The first thing you'll notice is the attention to detail and care taken to make this home as beautiful as possible, and that's just as you drive up! Mature and meticulously planned landscaping greets you as you walk up to the front door. Walk in and feel the warmth and elegance of the open formal foyer and soaring ceilings. This home has it all with a separate but open floor plan, large kitchen with breakfast bar, built in oven/microwave, SS appliances, a spacious pantry, separate dining area, breakfast nook, even a wet bar that makes this home perfect for entertaining! As for the bedrooms we have a MASSIVE primary bedroom with dual walk in closets and a huge en suite bathroom complete with his/her sinks, a large tub, and separate shower and water closet for privacy. This bedroom also offers direct access to the pool! Two more bedrooms await on the other side of the house (split floor plan!) along with another full bathroom with access to the pool. Try not to be impressed by the 2 car garage complete with epoxied floors! *UPDATES AND UPGRADES: Epoxy garage floor, new pool equipment and power box, double paned windows, new screen with tight mesh and pet mesh on doors, motion detection lighting, outdoor camera system, attic has tech shield radiant heat barriers, lawn irrigation, new smoke detectors, Craftsman shed approx. 6'x4'* Outside we have a huge fully enclosed pool area with plenty of space to entertain. As you walk out the sliding doors your eye is drawn to the cascading waterfall protruding from the raised garden at the center of the pool. This large gunite pool has a salt cell system, meaning less harmful chemicals and none of that chlorine smell! A nice extra touch the patio itself is upgraded with stamped concrete. The view is gorgeous, mature landscaping and beautiful gardening winds around the backyard to create a peaceful oasis, and beyond your property line is a large pasture and retention pond. There is nothing to do but move in, and all of this for under 440k is an absolute steal! Set up your showing today!!
Payment Calculator
- Principal & Interest -
- Property Tax $
- Home Insurance $
- HOA Fees $
- Monthly -
For a Fast & FREE Mortgage Pre-Approval Apply Now
Apply Now
 Apply Now
Apply NowFeatures
Building and Construction
- Covered Spaces: 0.00
- Exterior Features: Private Mailbox, Rain Gutters, Sidewalk, Sliding Doors
- Flooring: Epoxy, Laminate, Tile
- Living Area: 2092.00
- Other Structures: Shed(s)
- Roof: Shingle
Land Information
- Lot Features: Landscaped, Paved
School Information
- High School: Kathleen High
- Middle School: Sleepy Hill Middle
- School Elementary: R. Clem Churchwell Elem
Garage and Parking
- Garage Spaces: 2.00
- Open Parking Spaces: 0.00
- Parking Features: Driveway, Garage Door Opener, Off Street
Eco-Communities
- Pool Features: Gunite, In Ground, Salt Water, Screen Enclosure
- Water Source: Public
Utilities
- Carport Spaces: 0.00
- Cooling: Central Air
- Heating: Central, Electric
- Pets Allowed: Yes
- Sewer: Public Sewer
- Utilities: Cable Available, Fiber Optics, Fire Hydrant, Public
Finance and Tax Information
- Home Owners Association Fee: 595.00
- Insurance Expense: 0.00
- Net Operating Income: 0.00
- Other Expense: 0.00
- Tax Year: 2024
Other Features
- Appliances: Built-In Oven, Dishwasher, Disposal, Dryer, Electric Water Heater, Exhaust Fan, Microwave, Range, Refrigerator
- Association Name: Unknown
- Association Phone: Unknown
- Country: US
- Furnished: Partially
- Interior Features: Ceiling Fans(s), Eat-in Kitchen, High Ceilings, Primary Bedroom Main Floor, Thermostat, Vaulted Ceiling(s), Walk-In Closet(s), Wet Bar
- Legal Description: COPPER RIDGE POINTE PB 126 PGS 22-23 LOT 13
- Levels: One
- Area Major: 33810 - Lakeland
- Occupant Type: Owner
- Parcel Number: 23-27-10-000828-000130
- Possession: Close Of Escrow
- Views: 55
Similar Properties
Nearby Subdivisions
Applewood Reserve
Blackwater Acres
Bloomfield Hills Ph 01
Bloomfield Hills Ph 02
Bloomfield Hills Ph 04
Bloomfield Hills Ph 05
Campbell Crossing Pb 175 Pgs 2
Canterbury
Cayden Reserve
Cayden Reserve Ph 2
Copper Ridge Pointe
Copper Ridge Village
Country Chase
Country Class Estates
Country Class Meadows
Country Knoll Ph 02
Country Square
Country View Estates
Creeks Xing
Creeks Xing East
Donovan Trace
Fort Socrum Village
Fort Socrum Xing
Fox Branch Estates
Fox Branch North
Futch Props
Gardner Oaks
Grand Pines East Ph 01
Green Estates
Hampton Hills South Ph 02
Harrelsons Acres
Harris Sub
Harrison Place
Hawks Ridge
High Pointe North
Highland Fairways Ph 01
Highland Fairways Ph 02
Highland Fairways Ph 02a
Highland Fairways Ph 03b
Highland Fairways Ph 2
Highland Fairways Ph Iia
Highland Fairways Phase 1
Highland Fairways Phase One
Highland Heights
Homesteadthe Ph 02
Hunntington Hills Ph I
Hunters Greene Ph 02
Hunters Greene Ph 1
Huntington Hills
Huntington Hills Ph 01
Huntington Hills Ph 02
Huntington Hills Ph 03
Huntington Ridge
Indian Bluffs Add
Itchepackesassa Creek
J J Manor
Keens Grove
Knights Lndg
Lake Gibson Poultry Farms Inc
Lake James Ph 01
Lake James Ph 02
Lake James Ph 3
Lake James Ph 4
Lake James Ph Four
Linden Trace
Magnolia Ridge Ph 02
Millstone
None
Not In Hernando
Palmore Estates Un Ii
Pinesthe
Pineville Sub
Remington Oaks
Remington Oaks Ph 01
Remington Oaks Ph 02
Ridge View Estates
Ridgemont
Rolling Oak Estates
Ross Creek
Scenic Hills
Settlers Creek North
Shady Oak Estates
Sheffield
Sheffield Sub
Shivers Acres
Silver Lakes Ph 01a
Silver Lakes Rep
Spivey Glen
Summer Oaks Phase One
Terralargo
Terralargo Ph 3c
Terralargo Ph 3e
Terralargo Ph Ii
Terralargo Phase 3b
Timberlk Estates
Tropical Manor
Unplatted
Webster Omohundro Sub
Webster And Omohundro
Willow Rdg
Willow Ridge
Winchester Estates
Winston
Woodbury Ph Two Add

- Broker IDX Sites Inc.
- 750.420.3943
- Toll Free: 005578193
- support@brokeridxsites.com



