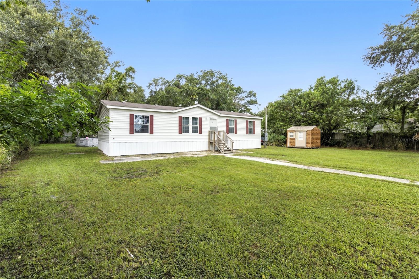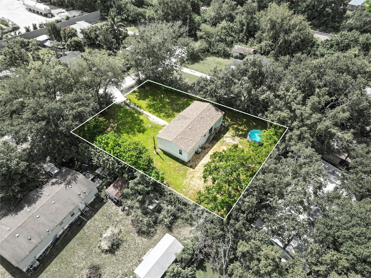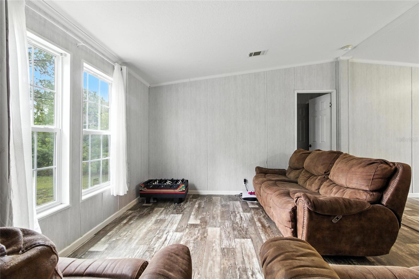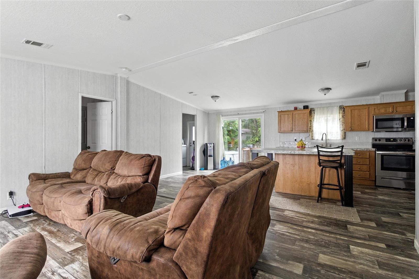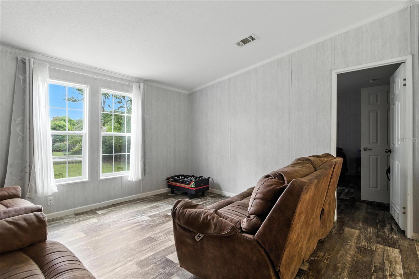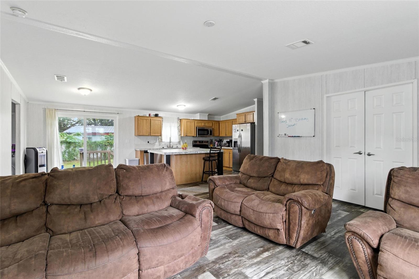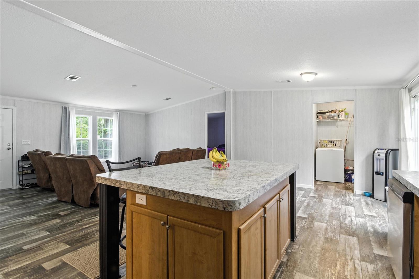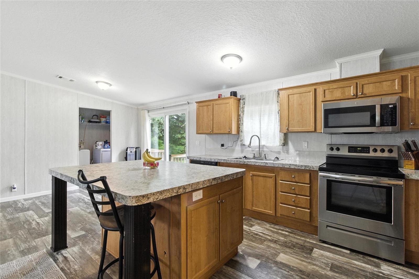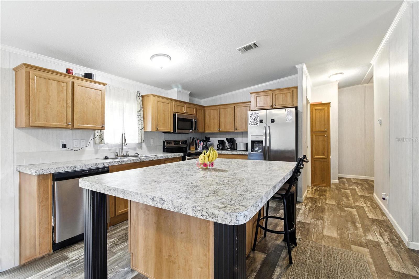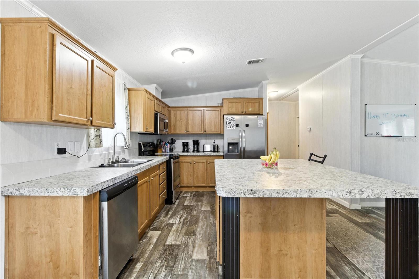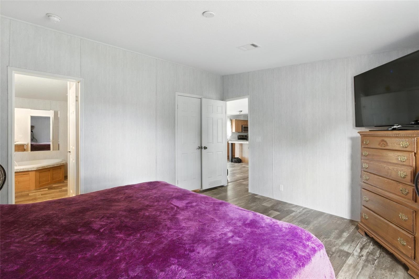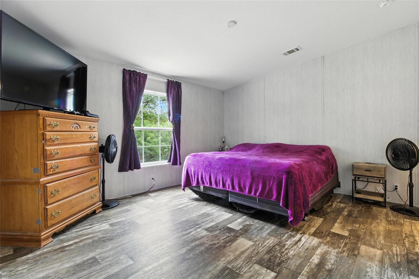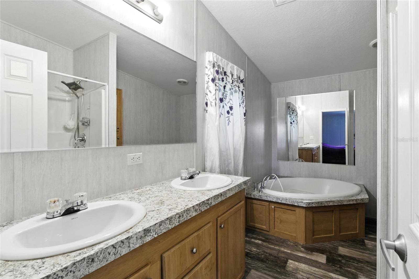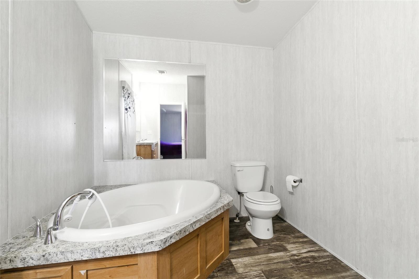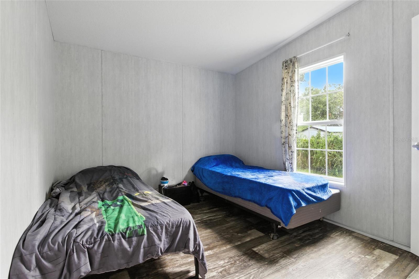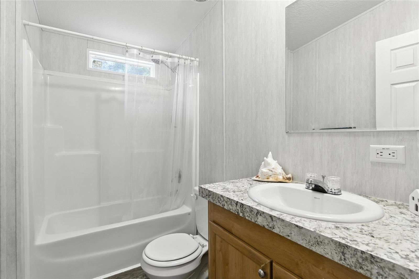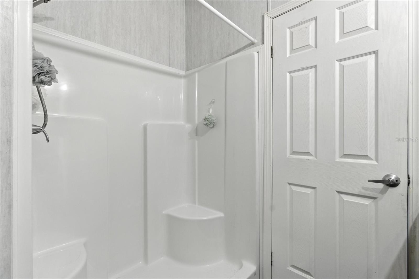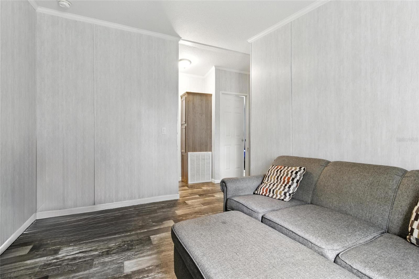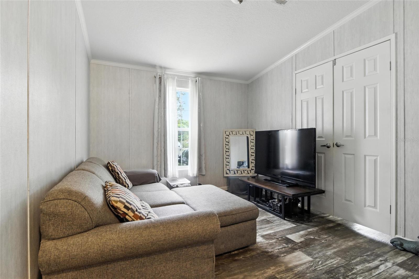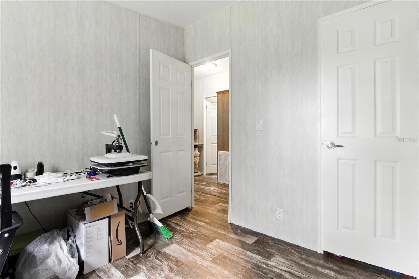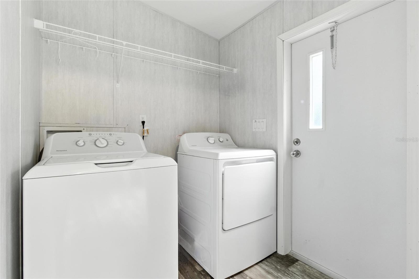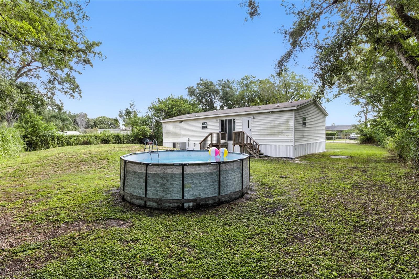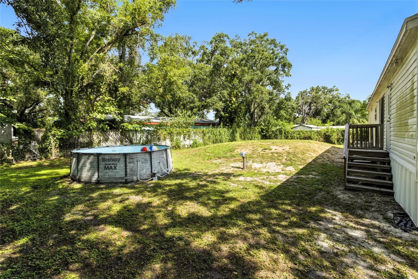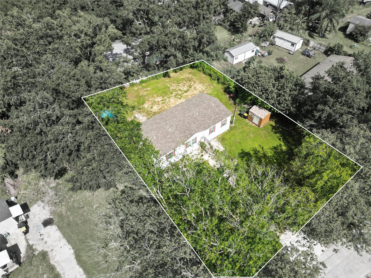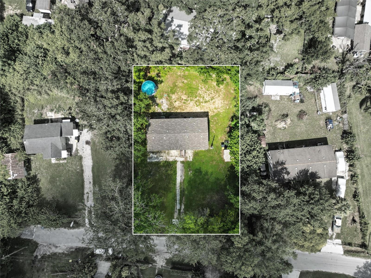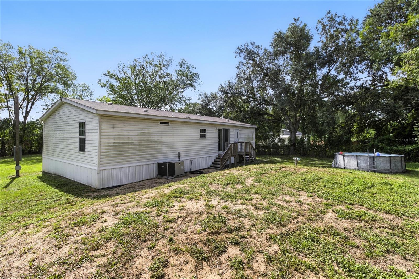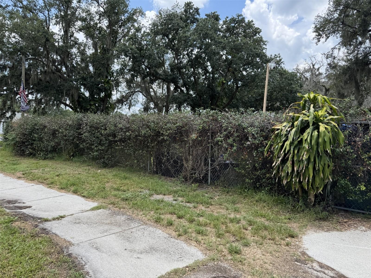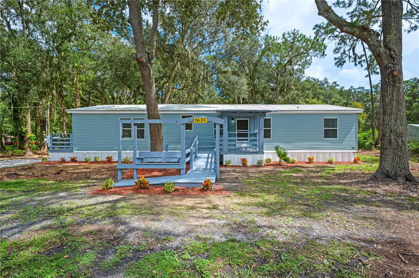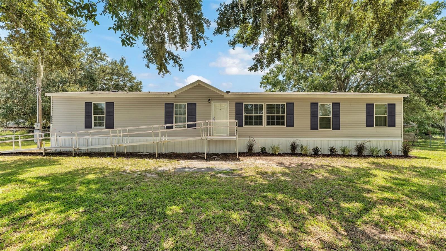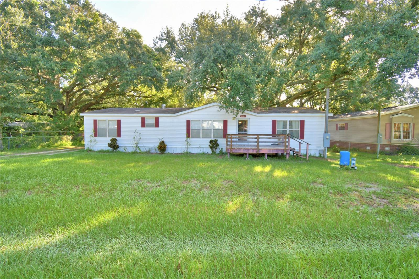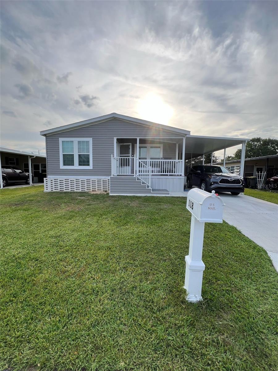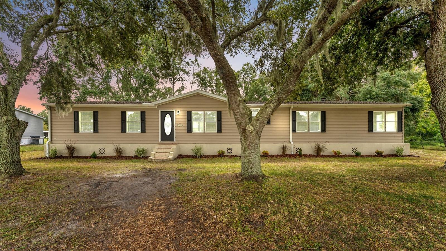41 Norman Lane, AUBURNDALE, FL 33823
Property Photos
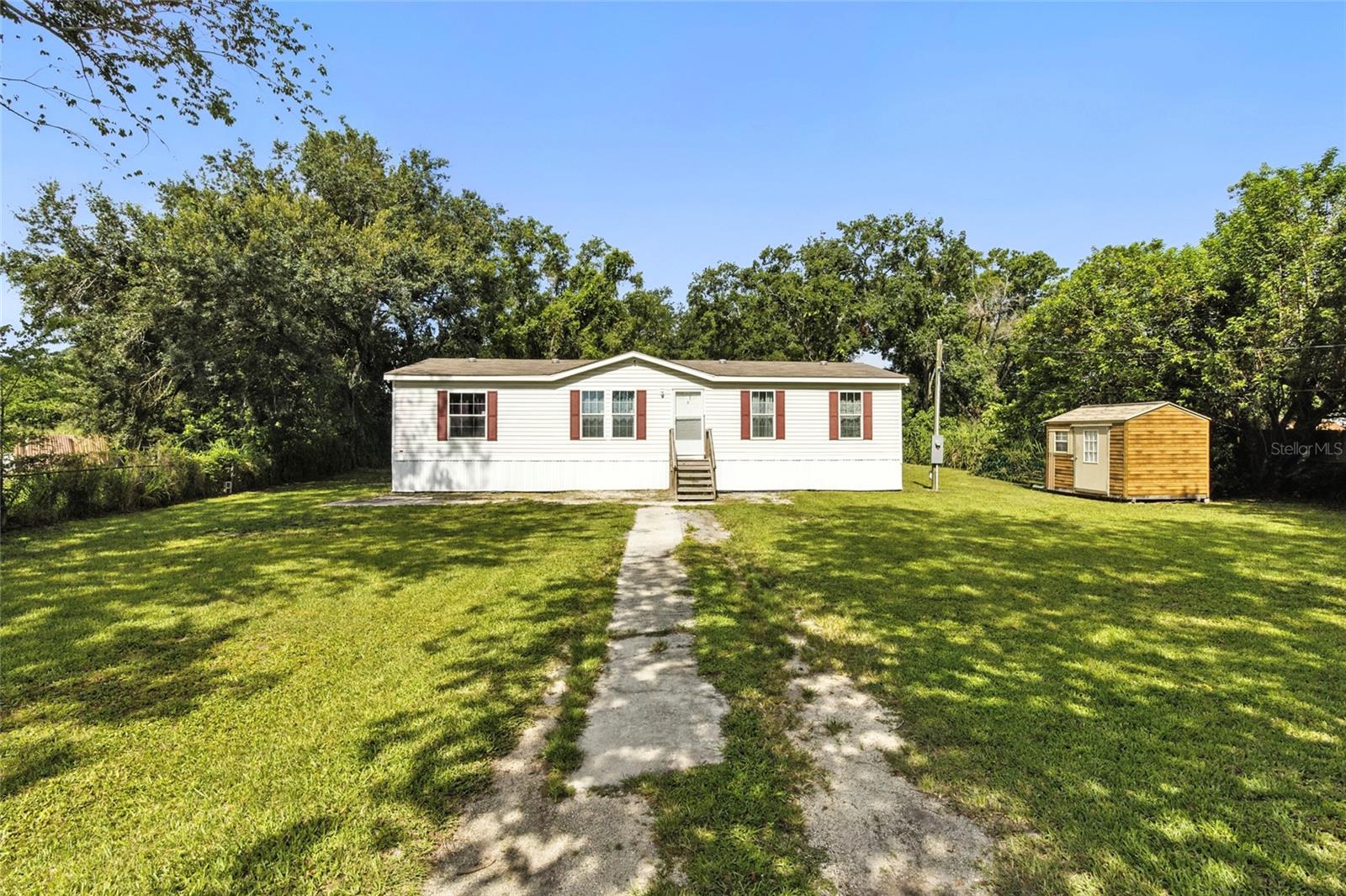
Would you like to sell your home before you purchase this one?
Priced at Only: $250,000
For more Information Call:
Address: 41 Norman Lane, AUBURNDALE, FL 33823
Property Location and Similar Properties
- MLS#: L4954981 ( Residential )
- Street Address: 41 Norman Lane
- Viewed: 68
- Price: $250,000
- Price sqft: $178
- Waterfront: No
- Year Built: 2022
- Bldg sqft: 1404
- Bedrooms: 3
- Total Baths: 2
- Full Baths: 2
- Days On Market: 93
- Additional Information
- Geolocation: 28.0565 / -81.8084
- County: POLK
- City: AUBURNDALE
- Zipcode: 33823
- Elementary School: Jewett School of the Arts
- Middle School: Stambaugh Middle
- High School: Auburndale High School
- Provided by: REMAX EXPERTS
- Contact: Donna Williams
- 863-802-5262

- DMCA Notice
-
DescriptionNO HOA AUBURNDALE! 3 bedroom, 2 bathroom mobile home with den sits on approximately 0.39 acres of land. Approximately 1,404 square feet of living space, ample room for everyday living and entertaining. Spacious layout includes a well designed kitchen. Master bedroom features a private en suite bathroom, offering a convenient and comfortable retreat. Additional 2 bedrooms provide flexible space for guests, home office, or personal use. Lot size provides a generous outdoor area, allowing for the potential of various recreational activities or personal landscaping projects. Easy access to Restaurant, Shops & I 4 ." SOLD AS IS "
Payment Calculator
- Principal & Interest -
- Property Tax $
- Home Insurance $
- HOA Fees $
- Monthly -
For a Fast & FREE Mortgage Pre-Approval Apply Now
Apply Now
 Apply Now
Apply NowFeatures
Building and Construction
- Covered Spaces: 0.00
- Exterior Features: French Doors, Sliding Doors
- Fencing: Chain Link
- Flooring: Laminate, Luxury Vinyl
- Living Area: 1404.00
- Roof: Shingle
School Information
- High School: Auburndale High School
- Middle School: Stambaugh Middle
- School Elementary: Jewett School of the Arts
Garage and Parking
- Garage Spaces: 0.00
- Open Parking Spaces: 0.00
Eco-Communities
- Pool Features: Above Ground
- Water Source: Public
Utilities
- Carport Spaces: 0.00
- Cooling: Central Air
- Heating: Central, Electric, Heat Pump
- Sewer: Septic Tank
- Utilities: Cable Available, Electricity Connected, Water Connected
Finance and Tax Information
- Home Owners Association Fee: 0.00
- Insurance Expense: 0.00
- Net Operating Income: 0.00
- Other Expense: 0.00
- Tax Year: 2024
Other Features
- Appliances: Dishwasher, Disposal, Electric Water Heater, Microwave, Range, Refrigerator
- Country: US
- Interior Features: High Ceilings, Living Room/Dining Room Combo, Open Floorplan, Primary Bedroom Main Floor, Split Bedroom
- Legal Description: BEG AT NW COR OF SW1/4 OF SW1/4 RUN N 137 FT NELY ALONG S SIDE ST RD 17 R/W 196 FT NELY ALONG ST RD 17 194 FT S 1162PT5 FT TO PT 210 FT N OF N LINE RR FOR POB RUN SWLY 195 FT S 105 FT NELY 194 FT N 105 FT TO POB
- Levels: One
- Area Major: 33823 - Auburndale
- Occupant Type: Owner
- Parcel Number: 25-28-10-000000-044030
- Views: 68
Similar Properties
Nearby Subdivisions

- Broker IDX Sites Inc.
- 750.420.3943
- Toll Free: 005578193
- support@brokeridxsites.com



