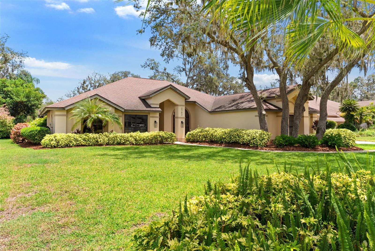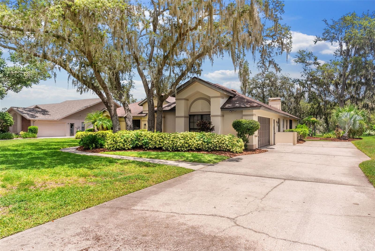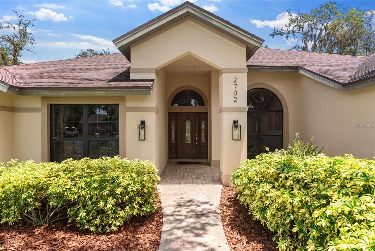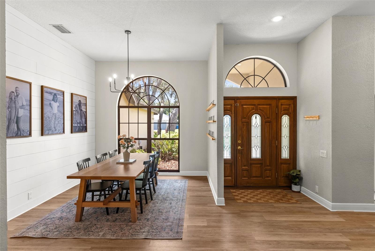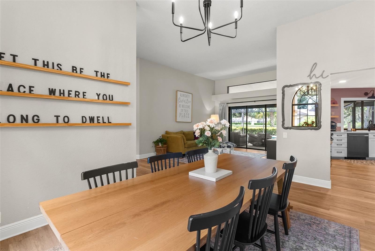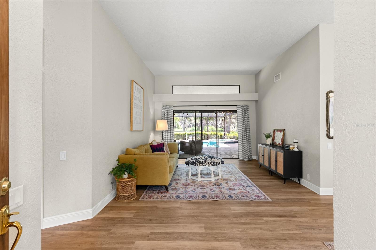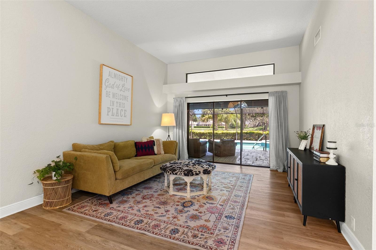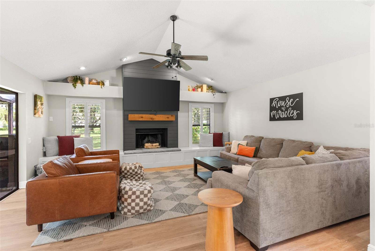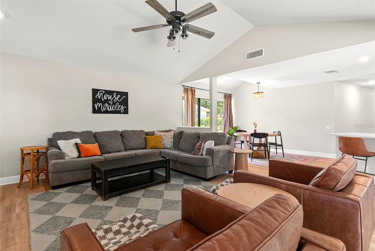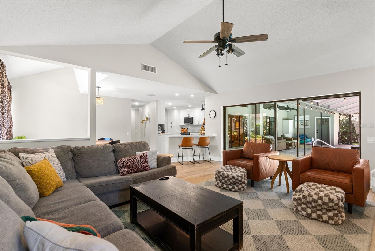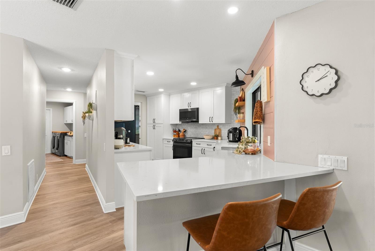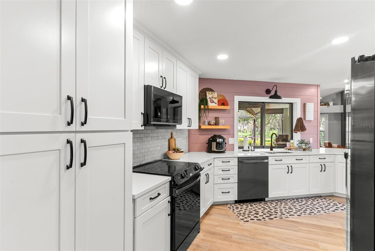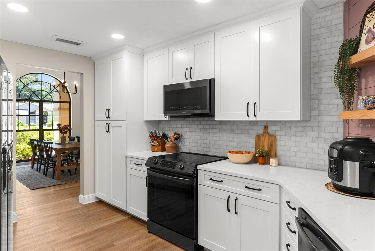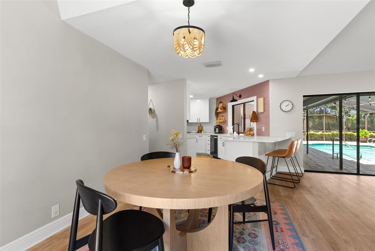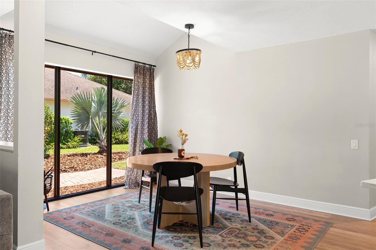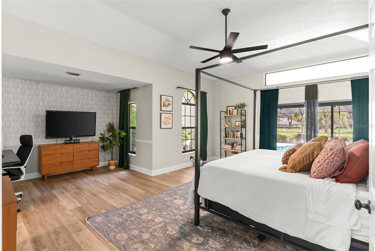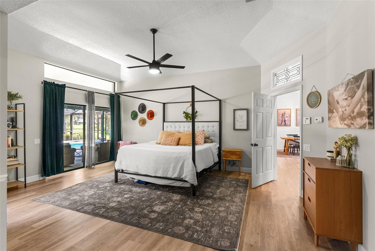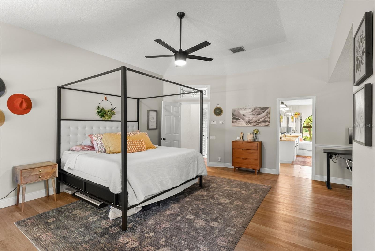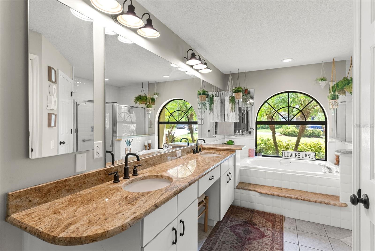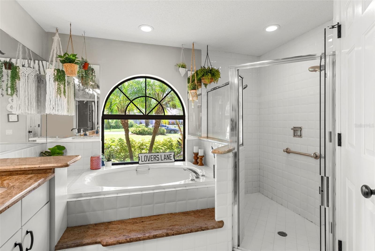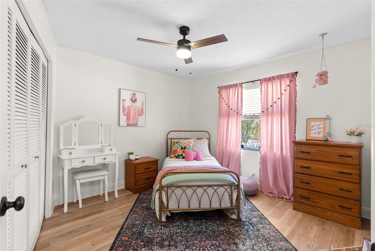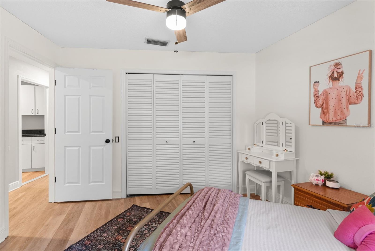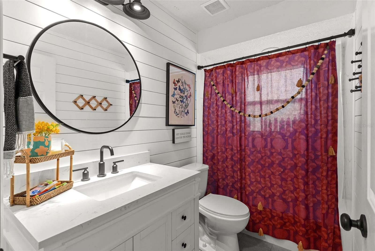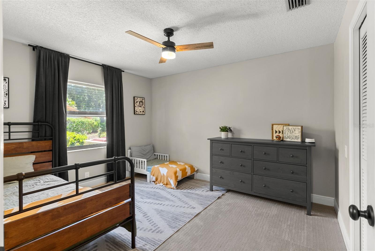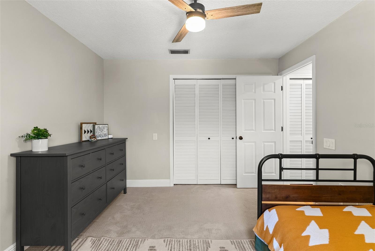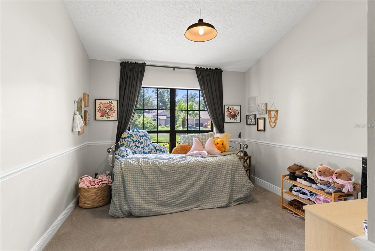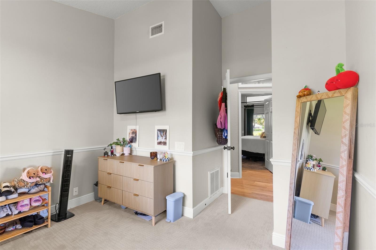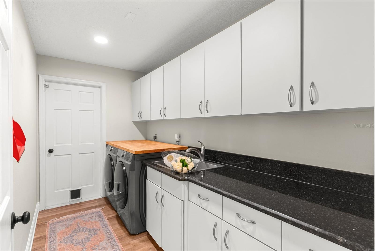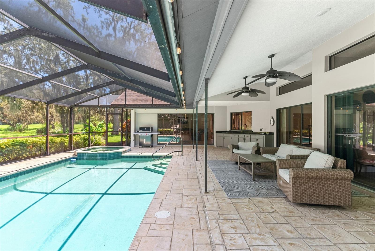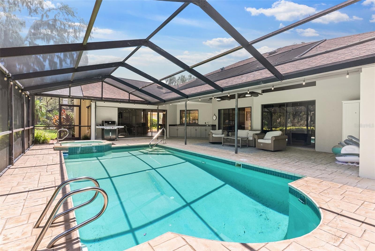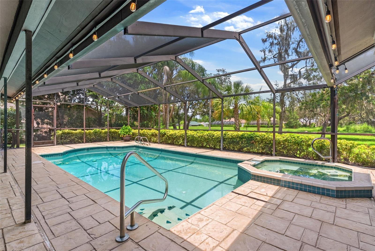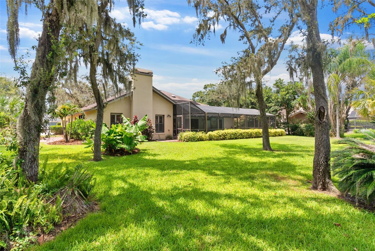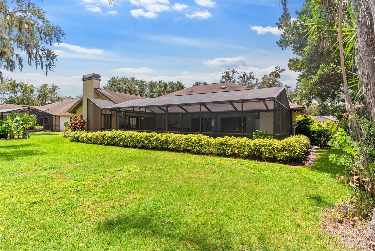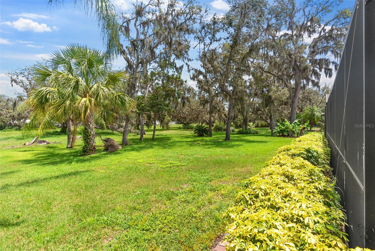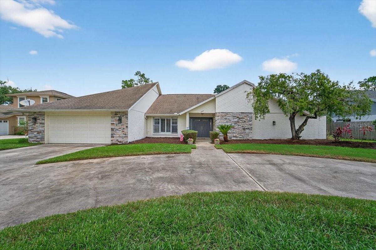2702 Pine Club Drive, PLANT CITY, FL 33566
Property Photos
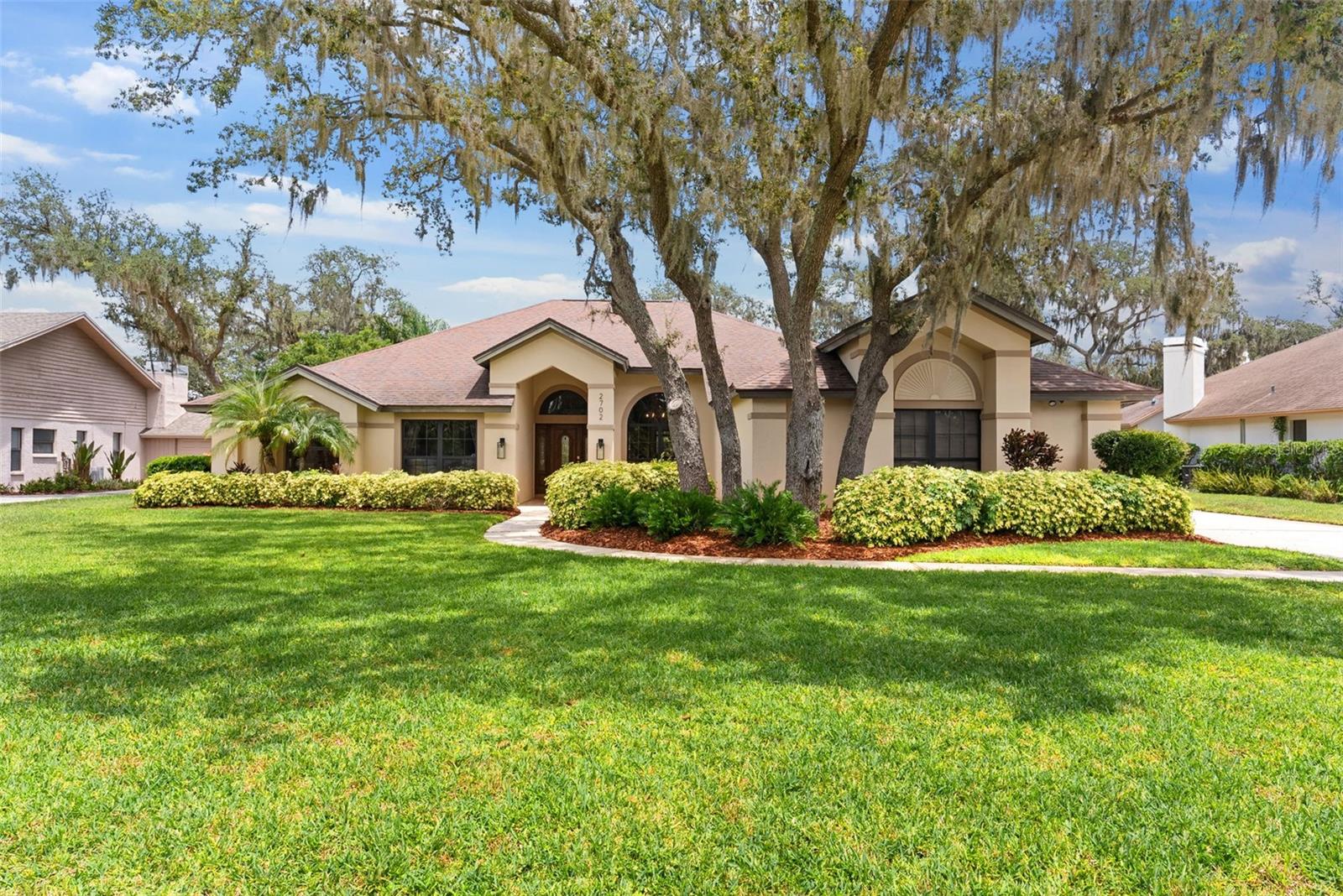
Would you like to sell your home before you purchase this one?
Priced at Only: $614,999
For more Information Call:
Address: 2702 Pine Club Drive, PLANT CITY, FL 33566
Property Location and Similar Properties
- MLS#: L4954960 ( Residential )
- Street Address: 2702 Pine Club Drive
- Viewed: 35
- Price: $614,999
- Price sqft: $165
- Waterfront: No
- Year Built: 1988
- Bldg sqft: 3723
- Bedrooms: 4
- Total Baths: 3
- Full Baths: 3
- Garage / Parking Spaces: 2
- Days On Market: 63
- Additional Information
- Geolocation: 27.9847 / -82.1577
- County: HILLSBOROUGH
- City: PLANT CITY
- Zipcode: 33566
- Subdivision: Walden Lake
- Elementary School: Walden Lake
- Middle School: Tomlin
- High School: Plant City
- Provided by: REMAX EXPERTS
- Contact: Julio Fernandez, Jr
- 863-802-5262

- DMCA Notice
-
DescriptionNestled in the heart of Plant City, where Southern hospitality meets modern living, this beautifully renovated 4 bedroom, 3 bathroom home is located in the highly desirable Walden Lake community. Offering the charm of a small town with the convenience of big city access, you're just minutes from historic downtown Plant Citys farmers markets, strawberry festivals, local boutiques, and beloved family owned restaurantswhile only 25 minutes from Tampa, 15 minutes from Lakeland, and an hour from Orlando. From the moment you arrive, the manicured curb appeal, peaceful surroundings, and welcoming entryway set the tone for whats inside. Step into a home that has been thoughtfully updated with modern finishes and a neutral color palette designed to complement your personal style. The kitchen seamlessly opens to a cozy dining area and an inviting family room, complete with charming window seats and a newly refaced fireplacecreating the perfect backdrop for everyday living or entertaining guests. You'll also find a flexible formal living and dining/bonus space ideal for gatherings, working from home, or quiet evenings in. The spacious layout gives every family member room to unwind and connect. Step outside to your own private retreatthis home sits directly on the fairway, offering breathtaking views of the lush green course from your backyard. Whether you're enjoying your morning coffee or winding down in the evening, the golf course setting brings a sense of peace and beauty that's hard to match. And it gets even betteryour outdoor space features a screened in pool and spa, perfect for year round Florida living. Whether its a morning swim, weekend BBQ, or relaxing soak after a long day, this backyard oasis is designed for both comfort and connection. All of this is set within one of Plant Citys most cherished communitieswhere neighbors know your name and community pride runs deep. With scenic walking trails, peaceful lakes, and a true sense of belonging, Walden Lake offers more than just a neighborhoodit offers a way of life. Dont miss the chance to make this exceptional home yours. Schedule your private showing today and experience everything that makes this homeand Plant Cityso special.
Payment Calculator
- Principal & Interest -
- Property Tax $
- Home Insurance $
- HOA Fees $
- Monthly -
For a Fast & FREE Mortgage Pre-Approval Apply Now
Apply Now
 Apply Now
Apply NowFeatures
Building and Construction
- Covered Spaces: 0.00
- Exterior Features: Outdoor Kitchen, Sliding Doors
- Flooring: Carpet, Laminate
- Living Area: 2618.00
- Roof: Shingle
School Information
- High School: Plant City-HB
- Middle School: Tomlin-HB
- School Elementary: Walden Lake-HB
Garage and Parking
- Garage Spaces: 2.00
- Open Parking Spaces: 0.00
Eco-Communities
- Pool Features: Chlorine Free, In Ground, Salt Water, Screen Enclosure, Solar Heat
- Water Source: Public
Utilities
- Carport Spaces: 0.00
- Cooling: Central Air
- Heating: Electric
- Pets Allowed: Yes
- Sewer: Public Sewer
- Utilities: Cable Available, Electricity Available
Finance and Tax Information
- Home Owners Association Fee: 386.00
- Insurance Expense: 0.00
- Net Operating Income: 0.00
- Other Expense: 0.00
- Tax Year: 2024
Other Features
- Appliances: Dishwasher, Disposal, Dryer, Electric Water Heater, Microwave, Range, Refrigerator, Washer
- Association Name: Forest Club
- Association Phone: 813-759-9533
- Country: US
- Interior Features: Kitchen/Family Room Combo, Primary Bedroom Main Floor
- Legal Description: WALDEN LAKE UNIT 26 LOT 53
- Levels: One
- Area Major: 33566 - Plant City
- Occupant Type: Owner
- Parcel Number: P-01-29-21-56Y-000000-00053.0
- Views: 35
- Zoning Code: PD
Similar Properties
Nearby Subdivisions
Alterra
Country Hills
Country Hills Unit Two C
Dubois Estates
Eastridge Preserve Sub
Fallow Field Platted Sub
Futch Place
Holloway Landing
Orange Crest
Sparkman Oaks
Subdivision Of Se 1/4 Sec
Subdivision Of Se 14 Sec
Tomberlin Groves
Unplatted
Walden Lake
Walden Lake Fairway Estates
Walden Lake Fairway Estates Un
Walden Lake Fairway Villas
Walden Lake Unit 26
Walden Lake Unit 33 2 Ph B
Walden Lakepaddocks
Walden Pointe
Walden Reserve
Whispering Woods Ph 1
Wiggins Estates
Wilder Trace

- Broker IDX Sites Inc.
- 750.420.3943
- Toll Free: 005578193
- support@brokeridxsites.com



