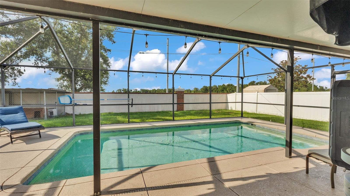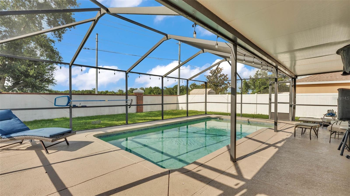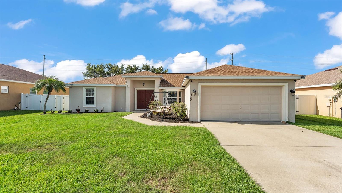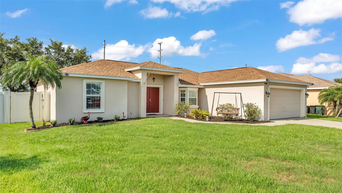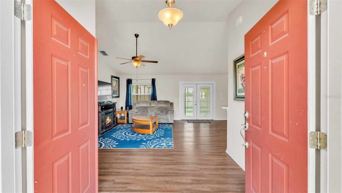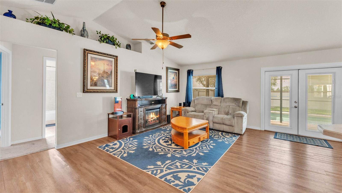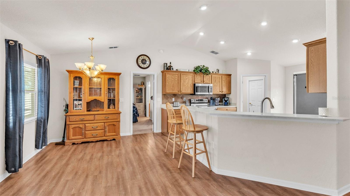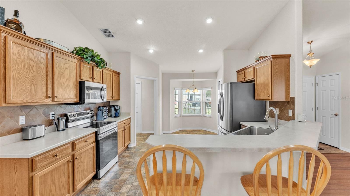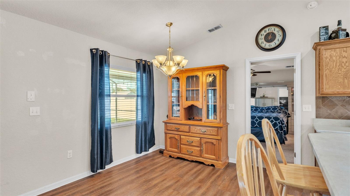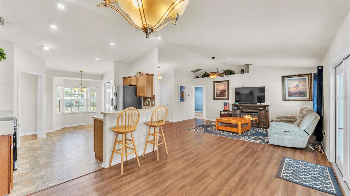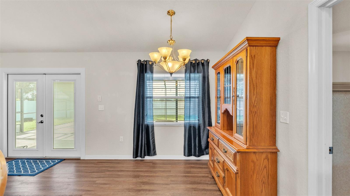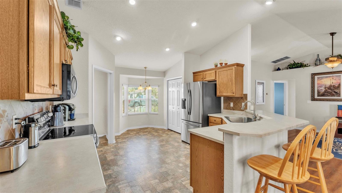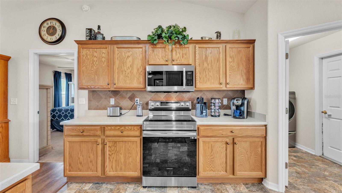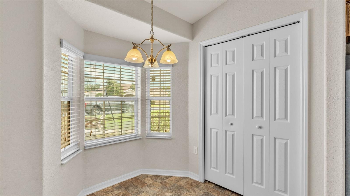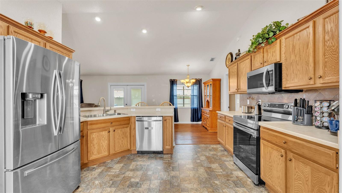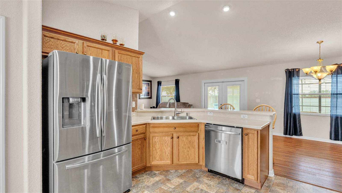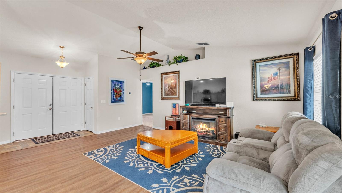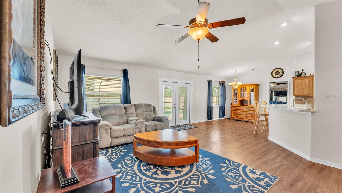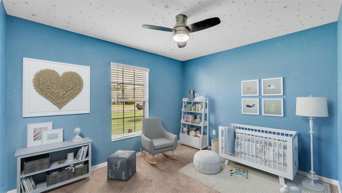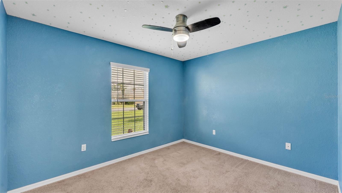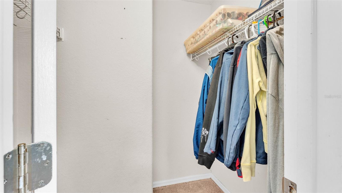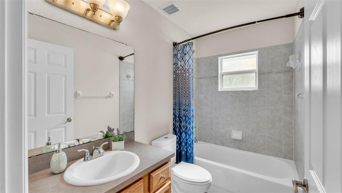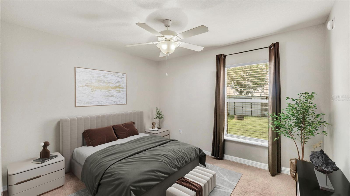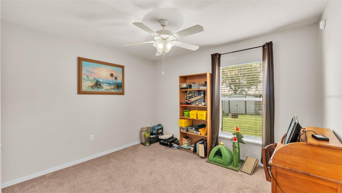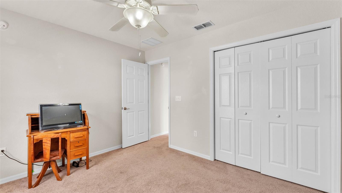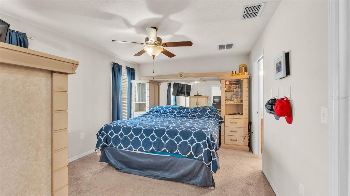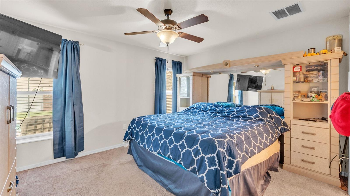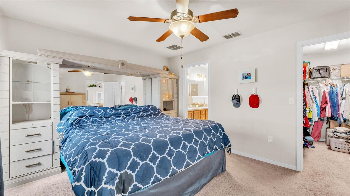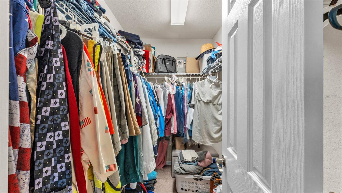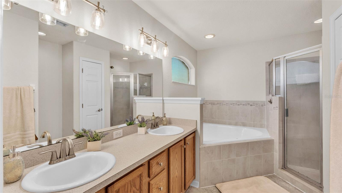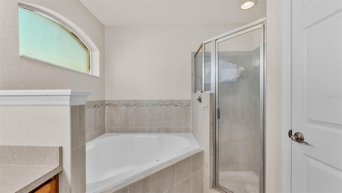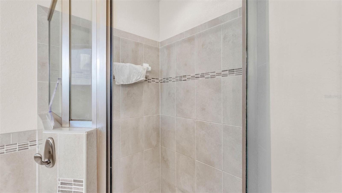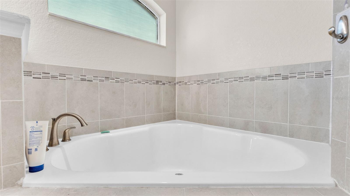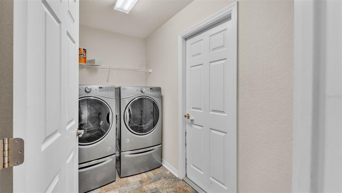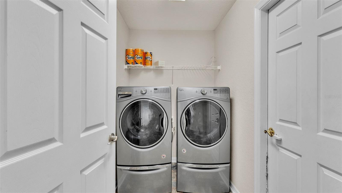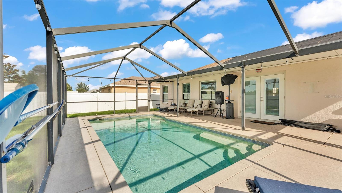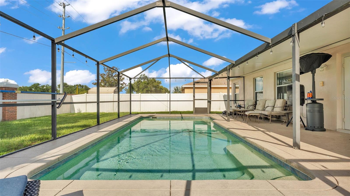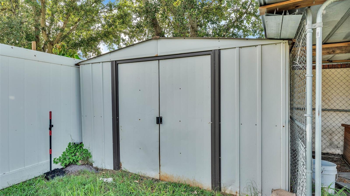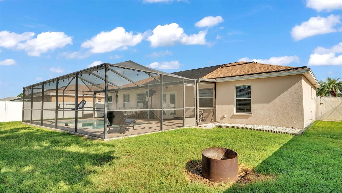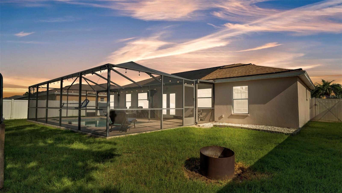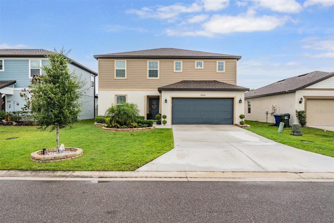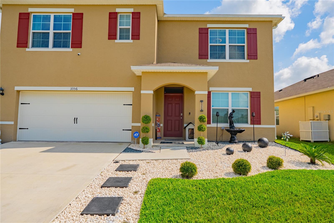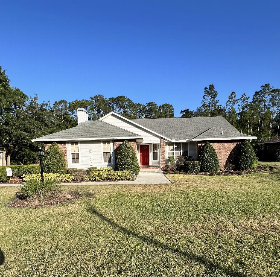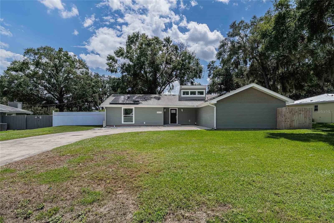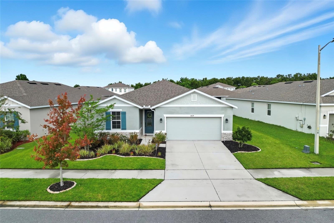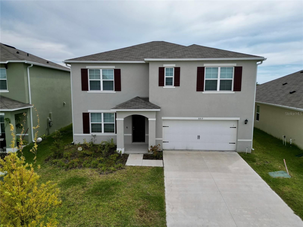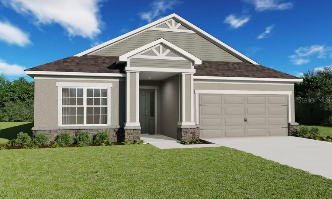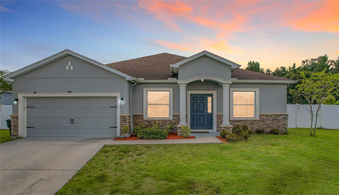3787 Sandhill Crane Drive, LAKELAND, FL 33811
Property Photos
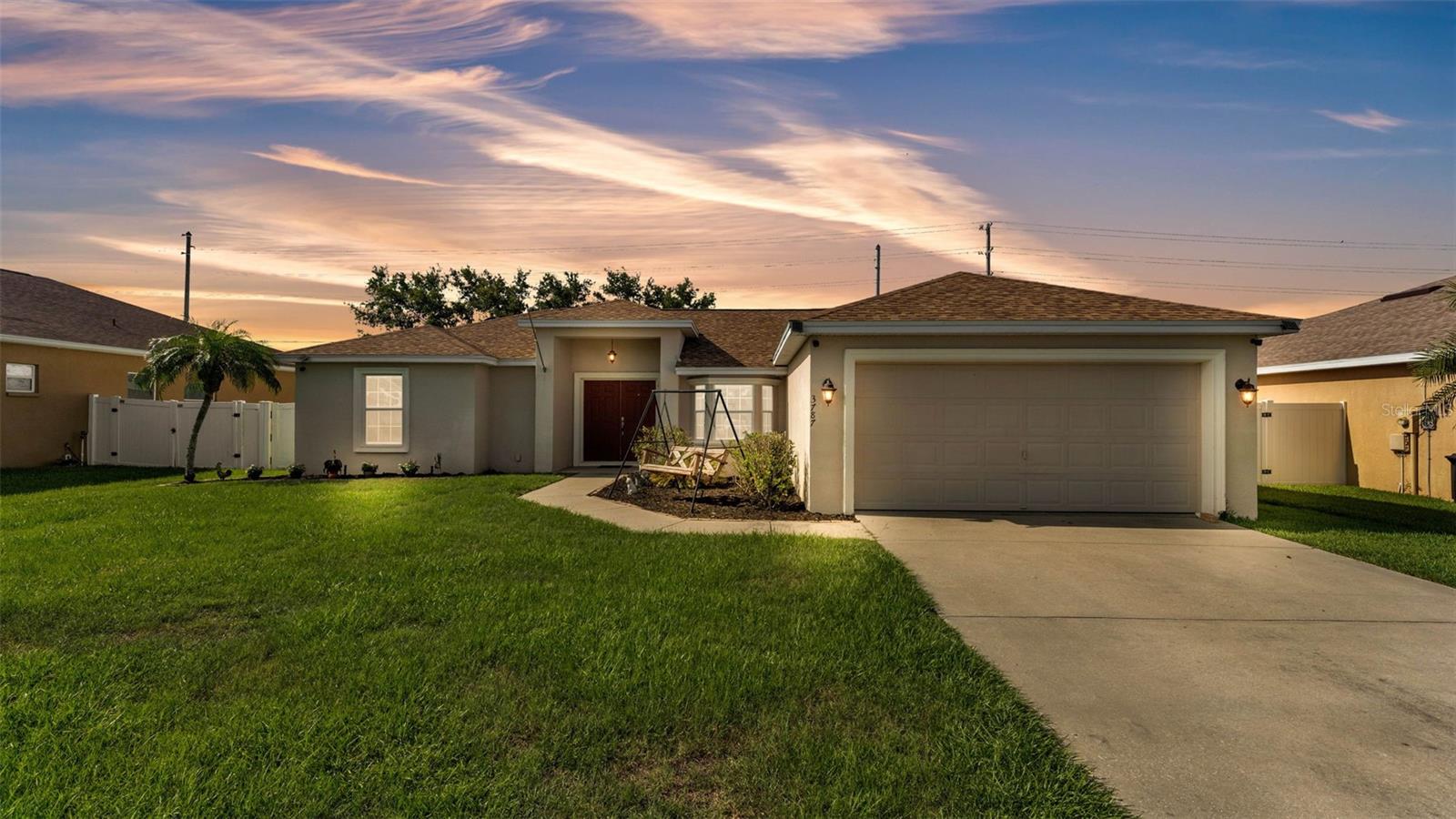
Would you like to sell your home before you purchase this one?
Priced at Only: $349,900
For more Information Call:
Address: 3787 Sandhill Crane Drive, LAKELAND, FL 33811
Property Location and Similar Properties
- MLS#: L4953738 ( Residential )
- Street Address: 3787 Sandhill Crane Drive
- Viewed: 67
- Price: $349,900
- Price sqft: $178
- Waterfront: No
- Year Built: 2010
- Bldg sqft: 1969
- Bedrooms: 3
- Total Baths: 2
- Full Baths: 2
- Garage / Parking Spaces: 2
- Days On Market: 139
- Additional Information
- Geolocation: 27.9744 / -82.0218
- County: POLK
- City: LAKELAND
- Zipcode: 33811
- Subdivision: Towne Park Estates Phase 1a
- Elementary School: R. Bruce Wagner Elem
- Middle School: Sleepy Hill Middle
- High School: George Jenkins High
- Provided by: XCELLENCE REALTY, INC
- Contact: Danielle Malone
- 866-595-6025

- DMCA Notice
-
DescriptionOne or more photo(s) has been virtually staged. PRICE REDUCED!! Don't miss your opportunity to own this beautiful SOLAR HEATED SALTWATER POOL HOME! Upon entry through the elegant double door entry, you'll find a bright and welcoming atmosphere that features a vaulted ceiling and wood look laminate flooring that extends from the living space to the dining area. The kitchen is a chef's dream and features a breakfast bar with plenty of seating space, decorative tile backsplash, ample cabinet and counter space for preparing meals, a pantry, and a breakfast nook which makes for a convenient eating area while you enjoy the bright views through the bay windows. This home offers a split bedroom open floorplan, perfect for entertaining and everyday living. The primary bedroom is a true retreat, and is complete with a spacious walk in closet and luxurious en suite bathroom featuring a garden tub, separate shower, and dual vanity. Enjoy peace and relaxation in this space every day. The other bedrooms are generously sized, each with already installed ceiling fans. The bedroom located in the front of the house also has a spacious walk in closet. Through the french doors leads to the beautiful solar heated saltwater pool with a screen enclosure, perfect for year round enjoyment. The backyard is fully fenced and offers both privacy and peace of mind, while providing breathtaking views of the annual SUN 'n FUN Air Show all from the comfort of your own backyard! Some other note worthy features of the home include: ROOF replaced in 2021, irrigation system, backyard storage shed, blinds throughout the home, fingerprint/code lock on primary bedroom door, keypad for garage door, and epoxy garage floor. The Towne Park Estates community is wonderful. LOW HOA & NO CDD! There is a playground, pavilion, sidewalks, and walking trails. This community makes for the perfect location to enjoy scenic views around the lakes and ponds. Residents of the community also have the opportunity to go fishing here a dream for any fishing enthusiast! Don't miss this opportunity to own a slice of sunshine in the Sunshine State with great features for entertainment and serene outdoor living!
Payment Calculator
- Principal & Interest -
- Property Tax $
- Home Insurance $
- HOA Fees $
- Monthly -
For a Fast & FREE Mortgage Pre-Approval Apply Now
Apply Now
 Apply Now
Apply NowFeatures
Building and Construction
- Covered Spaces: 0.00
- Exterior Features: French Doors, Lighting, Sidewalk, Storage
- Fencing: Vinyl
- Flooring: Carpet, Laminate, Linoleum
- Living Area: 1509.00
- Other Structures: Shed(s)
- Roof: Shingle
Land Information
- Lot Features: Landscaped, Sidewalk, Paved
School Information
- High School: George Jenkins High
- Middle School: Sleepy Hill Middle
- School Elementary: R. Bruce Wagner Elem
Garage and Parking
- Garage Spaces: 2.00
- Open Parking Spaces: 0.00
- Parking Features: Garage Door Opener
Eco-Communities
- Pool Features: Child Safety Fence, Deck, Heated, In Ground, Pool Sweep, Salt Water, Screen Enclosure, Solar Heat
- Water Source: Public
Utilities
- Carport Spaces: 0.00
- Cooling: Central Air
- Heating: Central
- Pets Allowed: Yes
- Sewer: Public Sewer
- Utilities: BB/HS Internet Available, Cable Available, Electricity Available, Public, Sewer Available, Water Available
Finance and Tax Information
- Home Owners Association Fee: 320.00
- Insurance Expense: 0.00
- Net Operating Income: 0.00
- Other Expense: 0.00
- Tax Year: 2024
Other Features
- Appliances: Dishwasher, Disposal, Microwave, Range, Refrigerator
- Association Name: Highland Community Management- Niki Johnson
- Association Phone: 863-940-2863
- Country: US
- Interior Features: Ceiling Fans(s), Eat-in Kitchen, High Ceilings, Open Floorplan, Solid Surface Counters, Split Bedroom, Thermostat, Vaulted Ceiling(s), Walk-In Closet(s), Window Treatments
- Legal Description: TOWNE PARK ESTATES PHASE 1-A PB 140 PGS 33-39 LOT 3
- Levels: One
- Area Major: 33811 - Lakeland
- Occupant Type: Owner
- Parcel Number: 23-29-09-139631-000030
- Style: Traditional
- Views: 67
Similar Properties
Nearby Subdivisions
Ashwood West
Barbour Acres
Carillon Lakes
Carillon Lakes Ph 02
Carillon Lakes Ph 03b
Carillon Lakes Ph 04
Deer Brooke
Deer Brooke South
Forestgreen
Forestgreen Ph 02
Forestwood Sub
Glenbrook Chase
Hatcher Road Estates
Hawthorne
Hawthorne Ph 1
Heritage Landings
Heritage Lndgs
Juniper Sub
Kensington Heights
Lakes At Laurel Highlands
Lakeside Preserve
Lakeside Preserve Phase I
Lakeslaurel Highlands Ph 1d
Lakeslaurel Hlnds Ph 1e
Lakeslaurel Hlnds Ph 2b
Lakeslaurel Hlnds Ph 3a
Longwood Place
Magnolia Trails
Morgan Creek Preserve Ph 01
Morgan Crk Preserve Ph 01
None
Oakview Estates Un 3
Presha Add
Reflections West
Reflections West Ph 02
Riverstone Ph 1
Riverstone Ph 2
Riverstone Ph 3 4
Riverstone Ph 5 6
Rustic Oaks
Steeplechase Estates
Steeplechase Ph 01
Stoney Creek
Town Parke Estates Phase 2a
Towne Park Estates
Towne Park Estates Phase 1a
Towne Park Estates Phase 2a
Towne Park Estates Phase 2b
Unplatted
Villagegresham Farms
West Oaks Sub
Wildwood 01
Wildwood One
Wildwood Two
Woodhaven

- Broker IDX Sites Inc.
- 750.420.3943
- Toll Free: 005578193
- support@brokeridxsites.com



