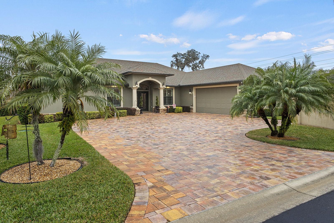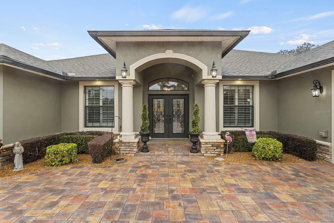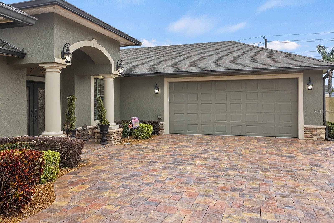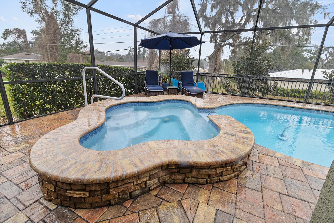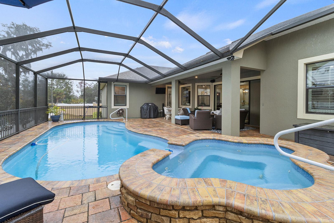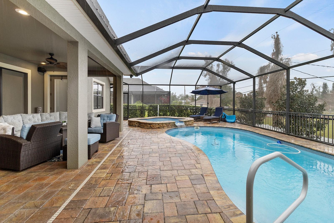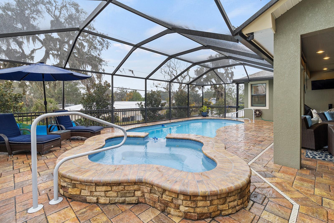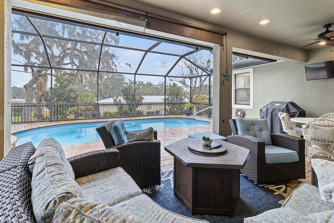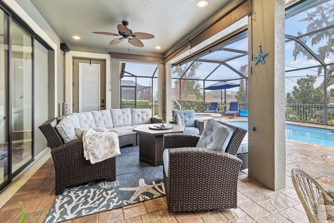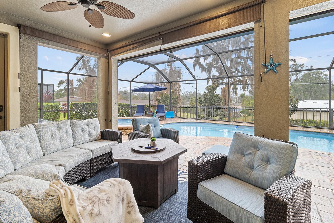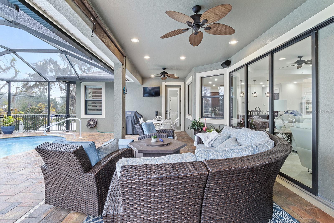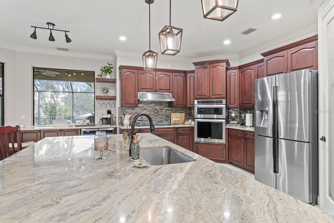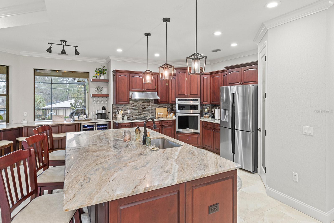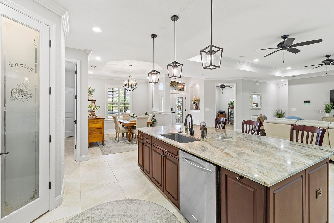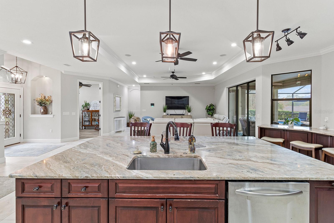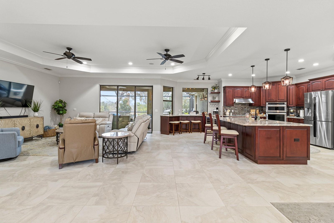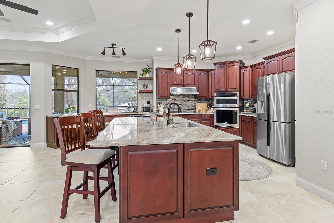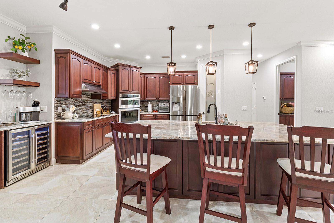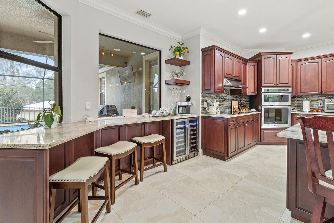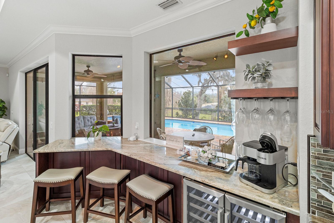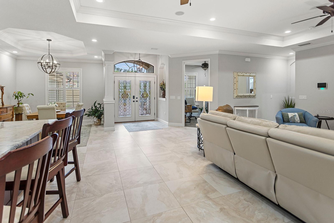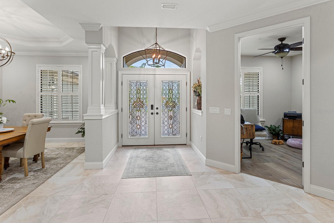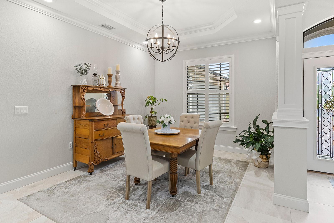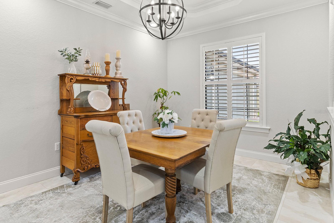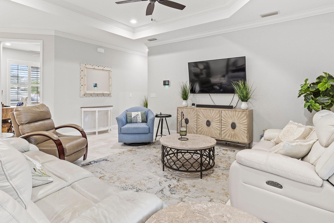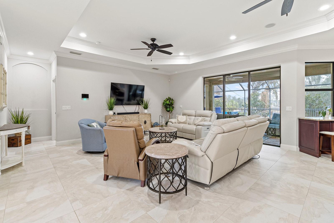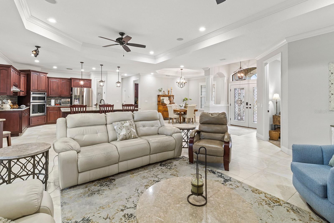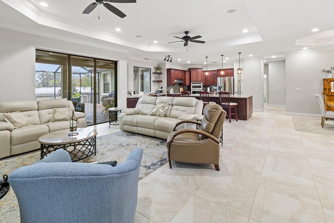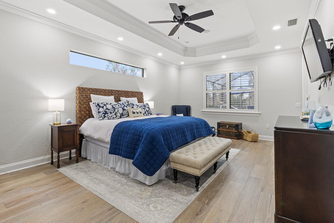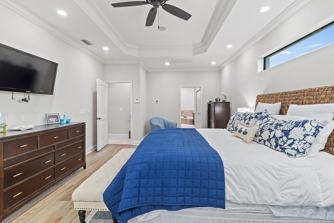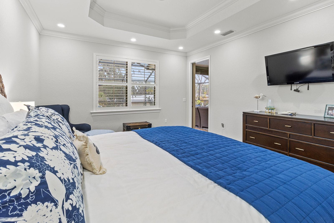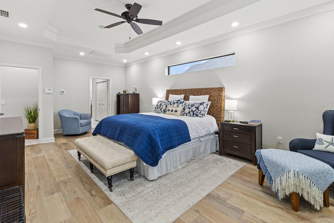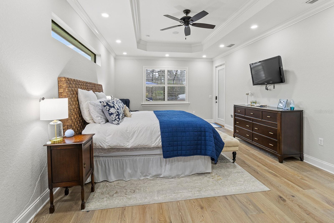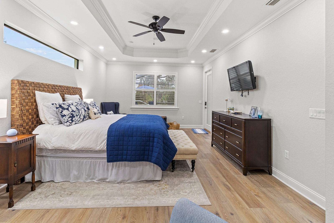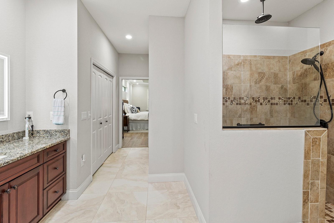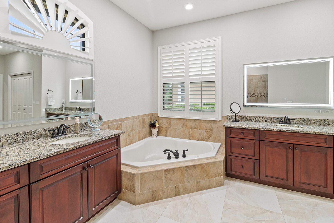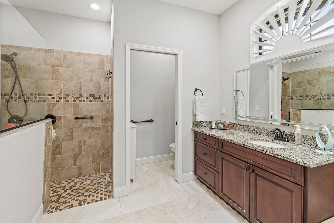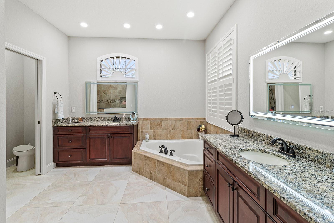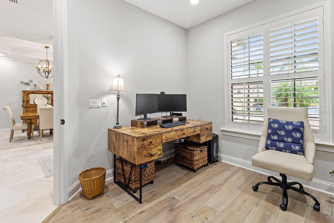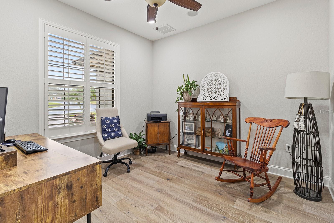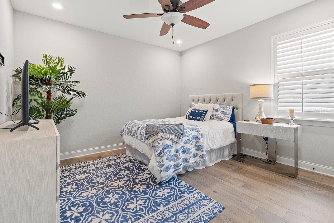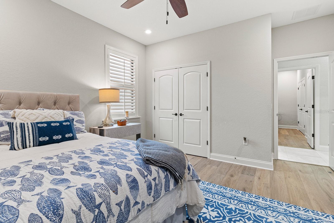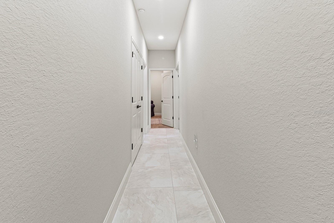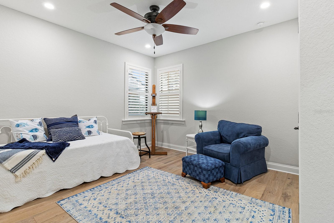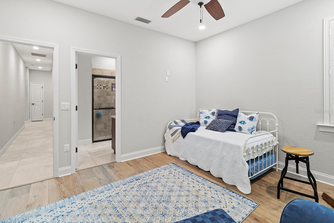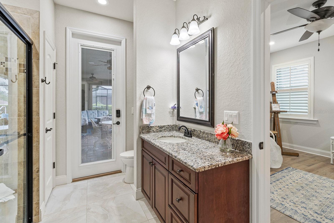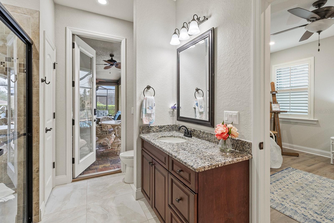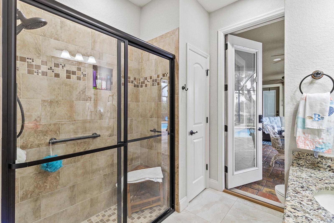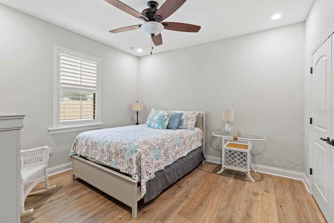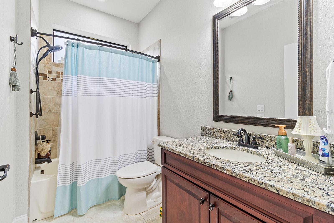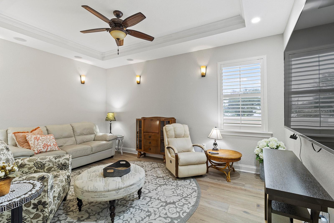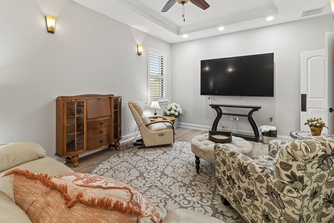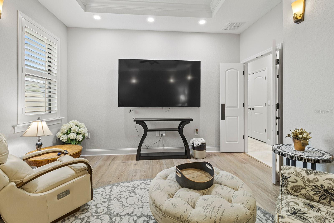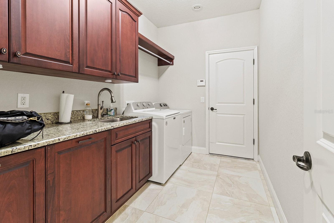3604 Frentress Drive, LAKELAND, FL 33812
Property Photos
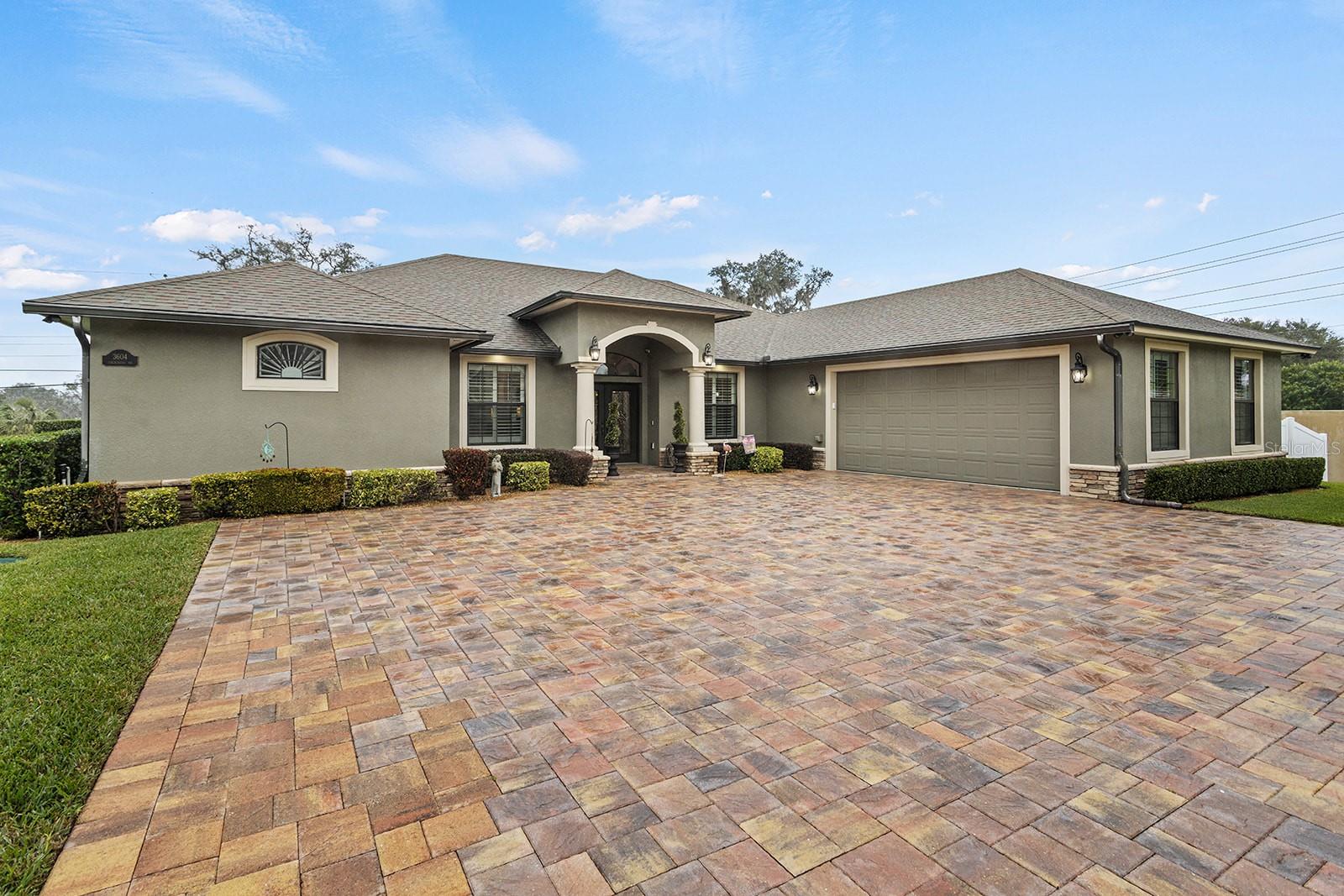
Would you like to sell your home before you purchase this one?
Priced at Only: $829,900
For more Information Call:
Address: 3604 Frentress Drive, LAKELAND, FL 33812
Property Location and Similar Properties
- MLS#: L4950233 ( Residential )
- Street Address: 3604 Frentress Drive
- Viewed: 14
- Price: $829,900
- Price sqft: $216
- Waterfront: No
- Year Built: 2014
- Bldg sqft: 3839
- Bedrooms: 4
- Total Baths: 3
- Full Baths: 3
- Garage / Parking Spaces: 3
- Days On Market: 12
- Additional Information
- Geolocation: 27.9546 / -81.8911
- County: POLK
- City: LAKELAND
- Zipcode: 33812
- Subdivision: Summerglen
- Provided by: REMAX EXPERTS
- Contact: Cassie Miller
- 863-802-5262

- DMCA Notice
-
DescriptionAbsolutely Stunning Custom Built Pool home in a gated neighborhood in South Lakeland. Over 3000 SF of perfectly appointed space with no details overlooked. This home has been meticulously maintained and updated over the past few years. Gorgeous expanded kitchen includes ample storage, wine chiller and coffee bar, island and bar seating, gorgeous granite counters, tile back splash and upper end appliances. The main living space is open and expansive with updated tile and sliders that look out over the entertainment sized lanai. There is an office off the living space perfect for the at home professional. The expansive master has access to to the pool deck, a gorgeously appointed on suite bath with a walk in shower, garden tub, dual vanities, large walk in closet and additional storage closet. On the other side of the house boasts 3 more spacious bedrooms with luxury wood floors, two additional baths and a theater/ bonus room perfect for the flex space you have been looking for. The third bath is handicap accessible and has direct access to the pool area and to the 4th bedroom. The AC was replaced in 2022, toilets replaced 2022, tile and hardwood 2021, septic lift station 2021, plantation shutters added in 2021, all new fans and lighting 2021, and more. This home is move in ready. Call today to schedule your private showing!
Payment Calculator
- Principal & Interest -
- Property Tax $
- Home Insurance $
- HOA Fees $
- Monthly -
For a Fast & FREE Mortgage Pre-Approval Apply Now
Apply Now
 Apply Now
Apply NowFeatures
Building and Construction
- Covered Spaces: 0.00
- Exterior Features: Dog Run, Sliding Doors
- Fencing: Fenced, Masonry, Vinyl
- Flooring: Tile, Wood
- Living Area: 3112.00
- Roof: Shingle
Property Information
- Property Condition: Completed
Land Information
- Lot Features: Corner Lot, City Limits, Landscaped, Oversized Lot, Private
Garage and Parking
- Garage Spaces: 3.00
- Open Parking Spaces: 0.00
- Parking Features: Driveway, Garage Door Opener, Garage Faces Side
Eco-Communities
- Pool Features: Auto Cleaner, Deck, Heated, In Ground, Lighting, Outside Bath Access, Pool Sweep, Screen Enclosure, Tile
- Water Source: Public
Utilities
- Carport Spaces: 0.00
- Cooling: Central Air
- Heating: Heat Pump
- Pets Allowed: Yes
- Sewer: Septic Tank
- Utilities: Electricity Connected, Public
Amenities
- Association Amenities: Gated
Finance and Tax Information
- Home Owners Association Fee: 875.00
- Insurance Expense: 0.00
- Net Operating Income: 0.00
- Other Expense: 0.00
- Tax Year: 2024
Other Features
- Accessibility Features: Accessible Full Bath, Visitor Bathroom
- Appliances: Built-In Oven, Dishwasher, Disposal, Gas Water Heater, Microwave, Range, Refrigerator
- Association Name: tony mcdaniels
- Country: US
- Interior Features: Accessibility Features, Built-in Features, Ceiling Fans(s), Eat-in Kitchen, Kitchen/Family Room Combo, Open Floorplan, Solid Surface Counters, Solid Wood Cabinets, Split Bedroom, Walk-In Closet(s)
- Legal Description: SUMMERGLEN PB 123 PGS 9 & 10 LOT 21
- Levels: One
- Area Major: 33812 - Lakeland
- Occupant Type: Owner
- Parcel Number: 24-29-15-283499-000210
- Style: Contemporary, Florida
- View: Pool
- Views: 14
Nearby Subdivisions
Beverly Rise Ph 03
Beverly Rise Ph 1
Charloma
Clubhill Estates
Clubhouse Heritage Ph 02
Country Crossing
Delphi Add
Dove Hollow
Eagle Pointe Of Lakeland
Eagle Pointelakeland
Greentree 02
Groveglen East
Hall Harvey Subdivision
Haskell
Heron Place
Highlands Grace
Highlands Rdg Ph 3
Highlands South
Hillndale
Hillside Heights
Island Walk
Island Walk Ph 03
Lakeside Heritage Phase 2
Mission Hills
Oakford Estates
Orangewood Crest
Strickland Court
Summerglen
Summerwood
Summit Ridge
Sunrise Landing
Vintage View
Woodwind Hills

- Broker IDX Sites Inc.
- 750.420.3943
- Toll Free: 005578193
- support@brokeridxsites.com



