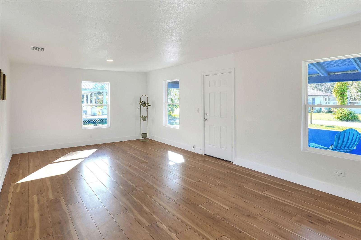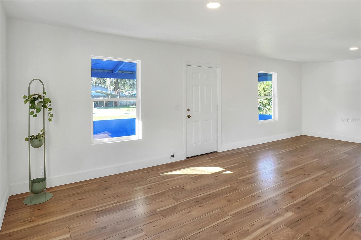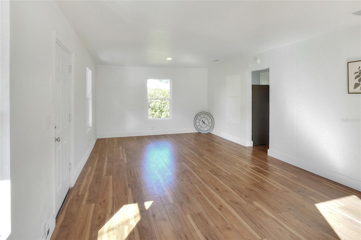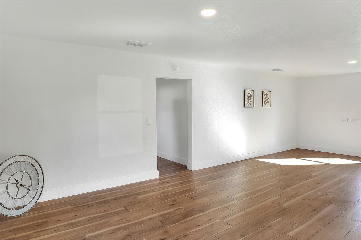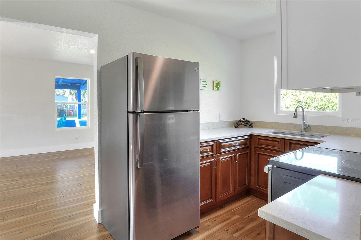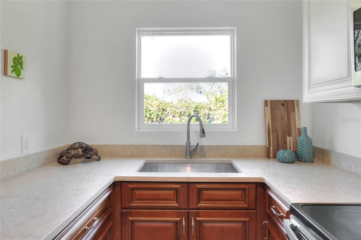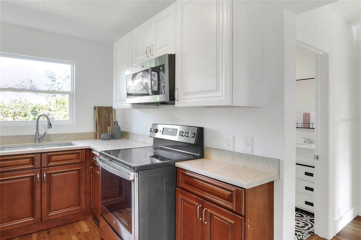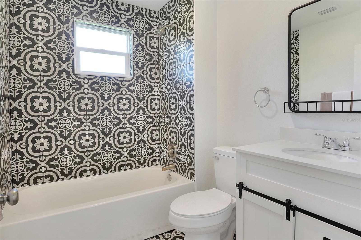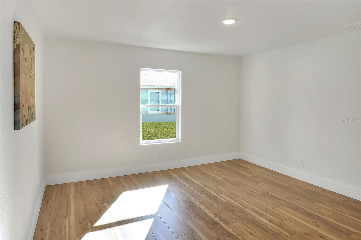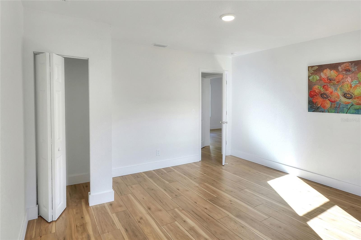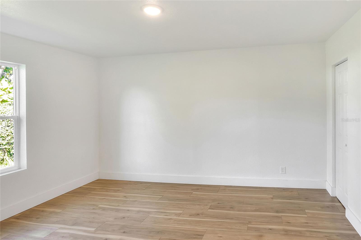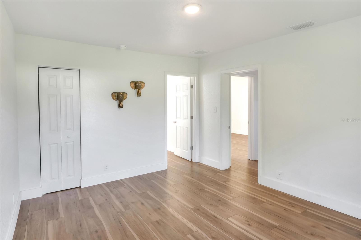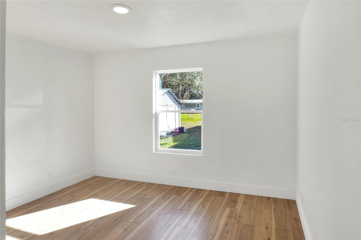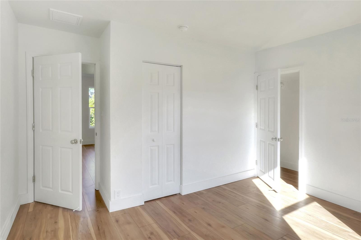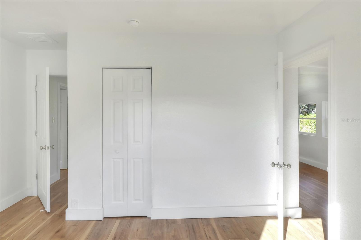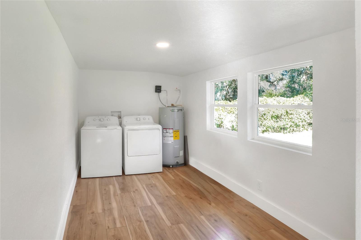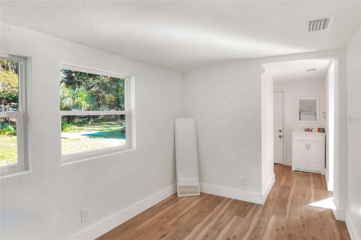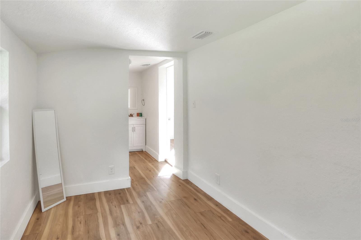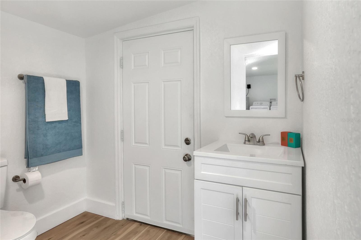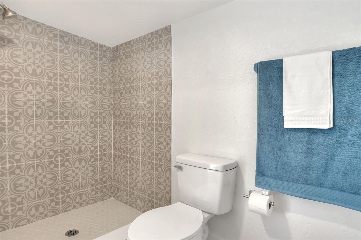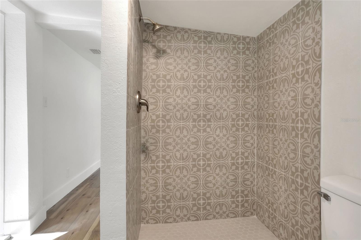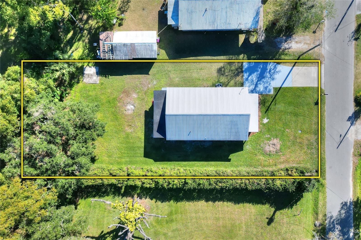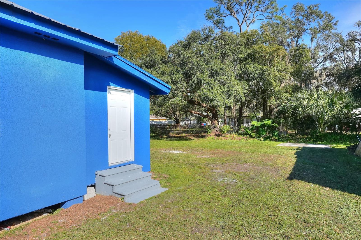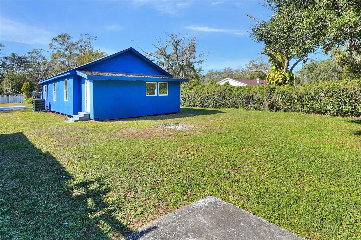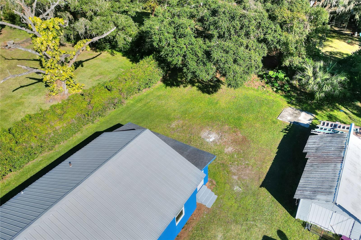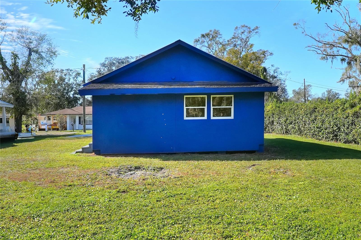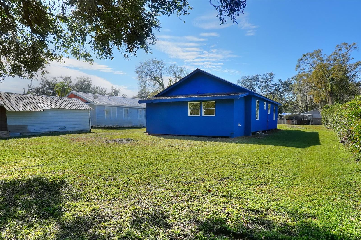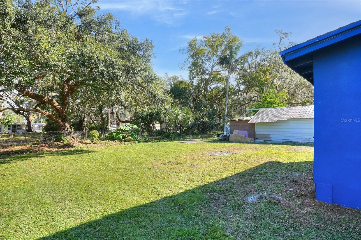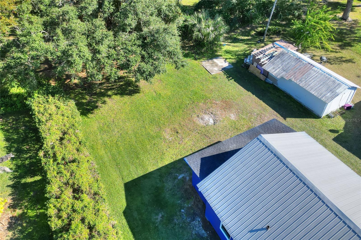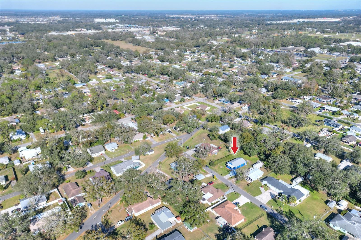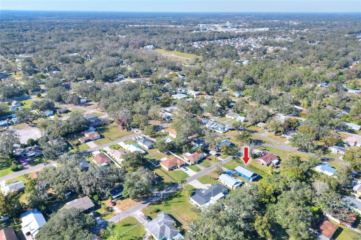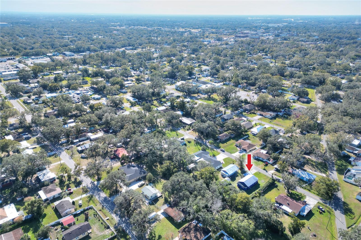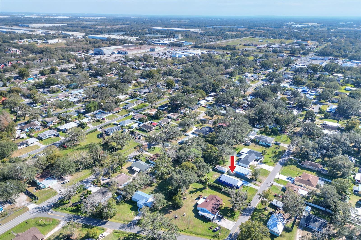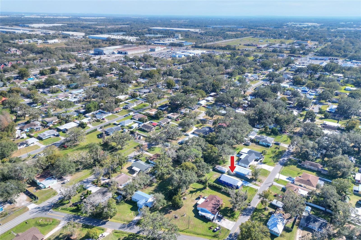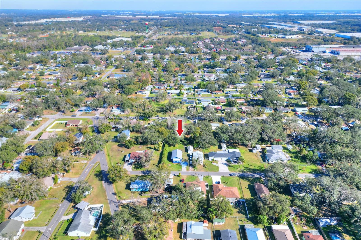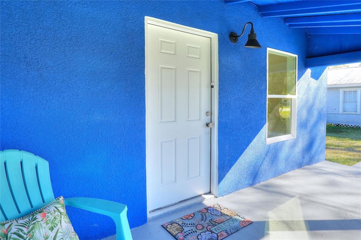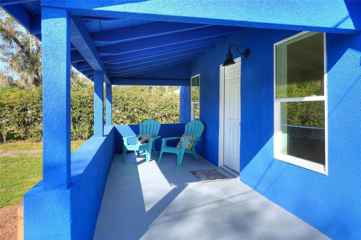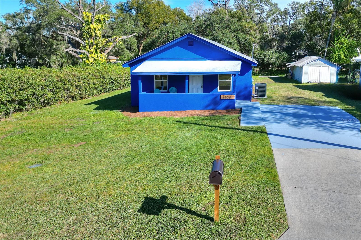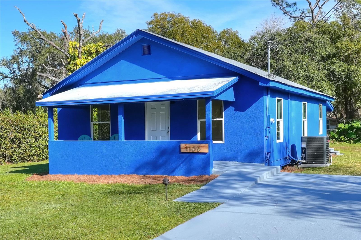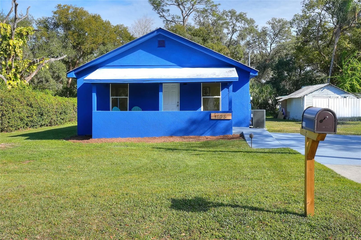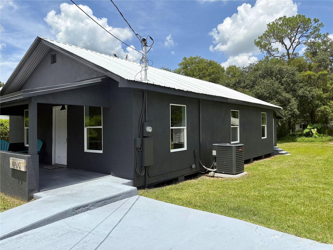1106 Powell Street, PLANT CITY, FL 33563
Property Photos
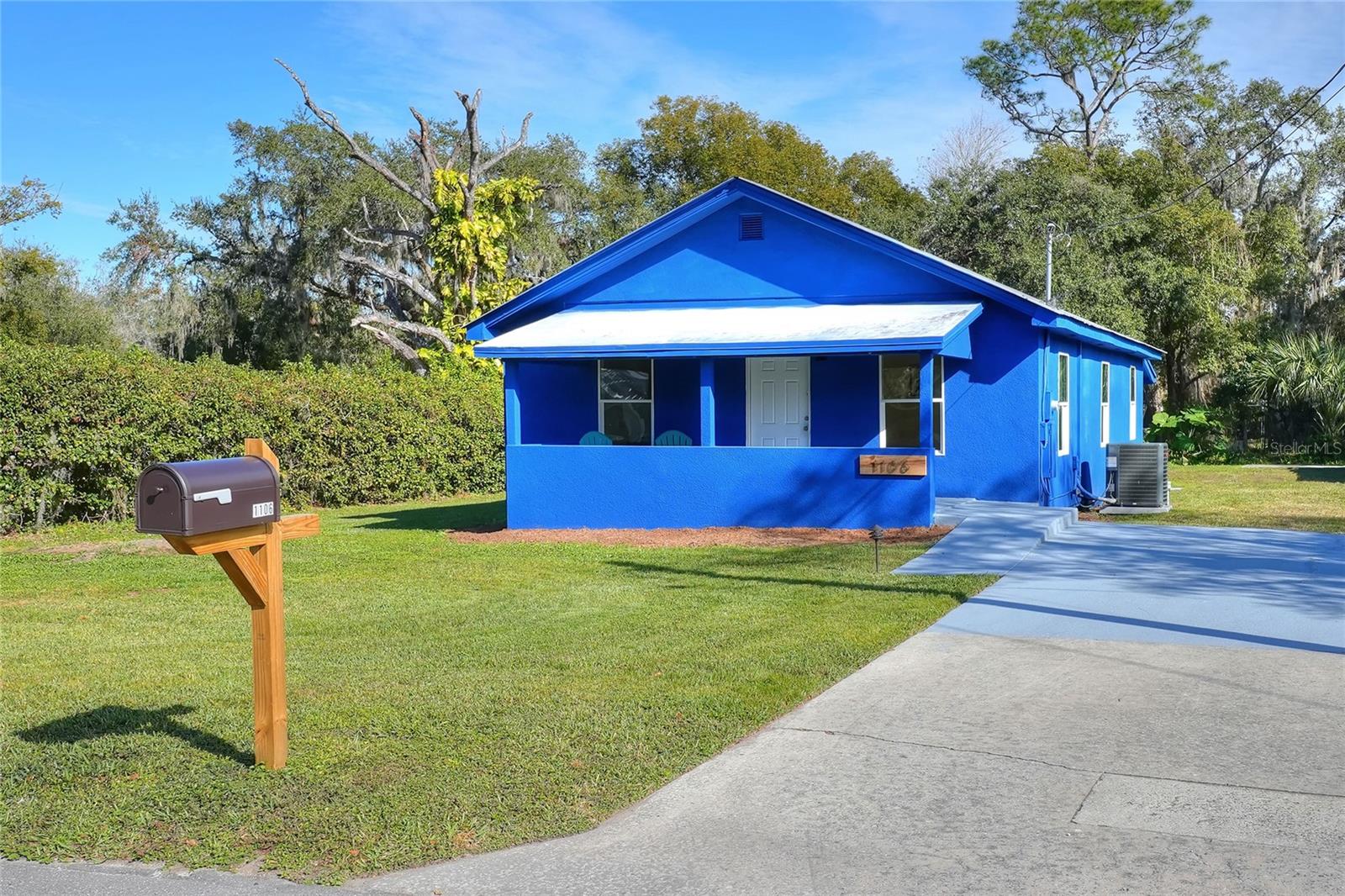
Would you like to sell your home before you purchase this one?
Priced at Only: $249,000
For more Information Call:
Address: 1106 Powell Street, PLANT CITY, FL 33563
Property Location and Similar Properties
- MLS#: L4949901 ( Residential )
- Street Address: 1106 Powell Street
- Viewed: 29
- Price: $249,000
- Price sqft: $175
- Waterfront: No
- Year Built: 1946
- Bldg sqft: 1424
- Bedrooms: 3
- Total Baths: 2
- Full Baths: 2
- Days On Market: 207
- Additional Information
- Geolocation: 28.0243 / -82.11
- County: HILLSBOROUGH
- City: PLANT CITY
- Zipcode: 33563
- Subdivision: Osborne S R Sub
- Provided by: FEE SIMPLE REALTY LLC
- Contact: Stephanie Gavric
- 863-944-5577

- DMCA Notice
-
DescriptionThis 3 bedroom, 2 bathroom bungalow offers a perfect blend of historic character and modern upgrades. With 1,272 square feet of living space, this home provides both style and functionality. From the inviting front porch to the thoughtfully updated interior, every detail has been considered; including quality laminate flooring that ties the spaces together, creating a seamless and polished look throughout the home. The updated kitchen is a features wood cabinets, quartz countertops, stainless steel appliances, and modern lighting. Both bathrooms showcase unique ceramic tile designs and updated vanities, adding a touch of modern flair. Recent updates include NEW WINDOWS, a 2024 A/C 3 TON UNIT, and a NEW HOTE WATER HEATER, ensuring comfort and efficiency. The exterior features fresh stucco work, enhancing the homes curb appeal, while the spacious 6,000 square foot lot offers plenty of outdoor potential. Located minutes from downtown Plant City, this home is close to new restaurants, local entertainment, and a monthly market. Nearby parks and easy access to I 4 make it convenient for both leisure and commuting to Tampa or Lakeland. With its combination of modern updates and classic charm, this home is ready for its next chapter.
Payment Calculator
- Principal & Interest -
- Property Tax $
- Home Insurance $
- HOA Fees $
- Monthly -
For a Fast & FREE Mortgage Pre-Approval Apply Now
Apply Now
 Apply Now
Apply NowFeatures
Building and Construction
- Covered Spaces: 0.00
- Exterior Features: Private Mailbox
- Flooring: Laminate, Ceramic Tile
- Living Area: 1272.00
- Roof: Metal
Garage and Parking
- Garage Spaces: 0.00
- Open Parking Spaces: 0.00
Eco-Communities
- Water Source: Public
Utilities
- Carport Spaces: 0.00
- Cooling: Central Air
- Heating: Central
- Sewer: Public Sewer
- Utilities: Cable Available, Electricity Connected, Sewer Connected, Water Connected
Finance and Tax Information
- Home Owners Association Fee: 0.00
- Insurance Expense: 0.00
- Net Operating Income: 0.00
- Other Expense: 0.00
- Tax Year: 2023
Other Features
- Appliances: Microwave, Range, Refrigerator
- Country: US
- Interior Features: Other, Thermostat
- Legal Description: OSBORNE S R SUBDIVISION LOT 4 BLOCK 1
- Levels: One
- Area Major: 33563 - Plant City
- Occupant Type: Vacant
- Parcel Number: P-28-28-22-5BE-000001-00004.0
- Views: 29
- Zoning Code: R-1
Nearby Subdivisions
Buffington Sub
Burchwood
Clarks Add To Plant Cty
Collins Park
Country Hills East
Devane Lowry Sub O
Forest Park East
Glendale
Gordon Oaks
Greenville Sub 8
Haggard Sub
Highland Terrace Resubdiv
Homeland Park
Lincoln Park South
Lowry Devane
Madison Park
Madison Park East Sub
Mimosa Park Sub
Ohio Colony Companys Add
Orange Heights
Osborne S R Sub
Park Place
Pine Dale Estates
Pine Dale Estates Unit 3
Pinehurst 8 Pg 10
Plant City Historical Area
Poinsettia Place
Robinson Brothers Sub
Robinsons Airport Sub
Roseland Park
Rosemont Sub
School Park
Shannon Estates
Small Farms
Strawberry Terrace South
Sunny Acres Sub
Sunset Heights Revised Lot 16
Terry Park Ext
Thomas S P Add To Plant C
Thomas Wayne Sub
Trask E B Sub
Unplatted
Warrens Survplant City
Washington Park
West Pinecrest
Woodfield Village

- Broker IDX Sites Inc.
- 750.420.3943
- Toll Free: 005578193
- support@brokeridxsites.com



