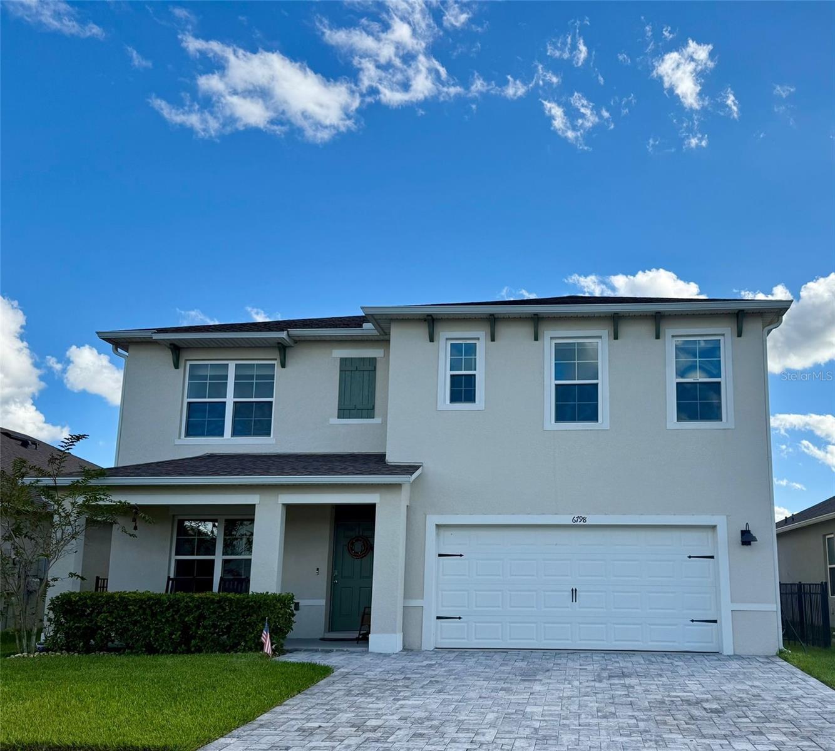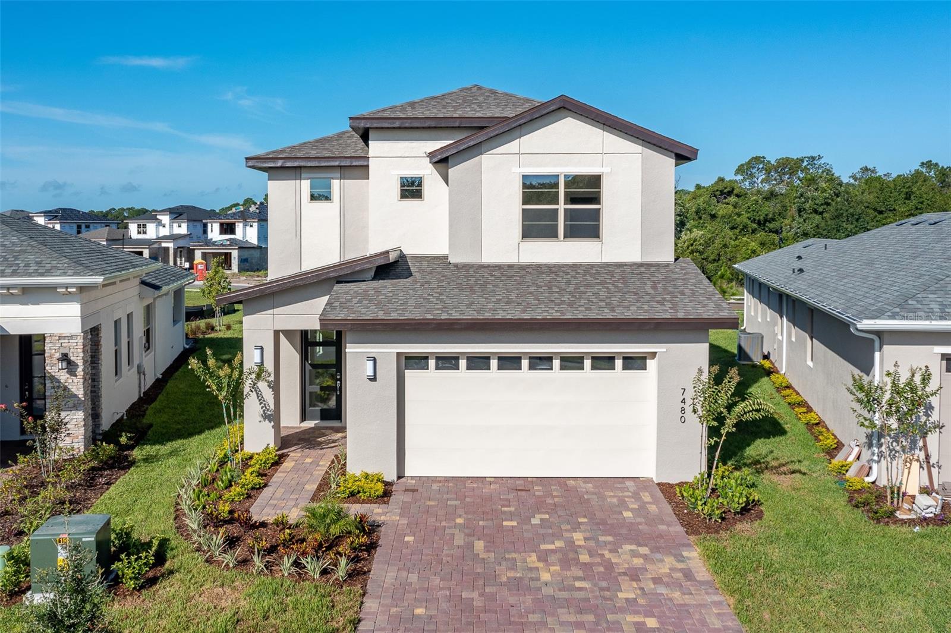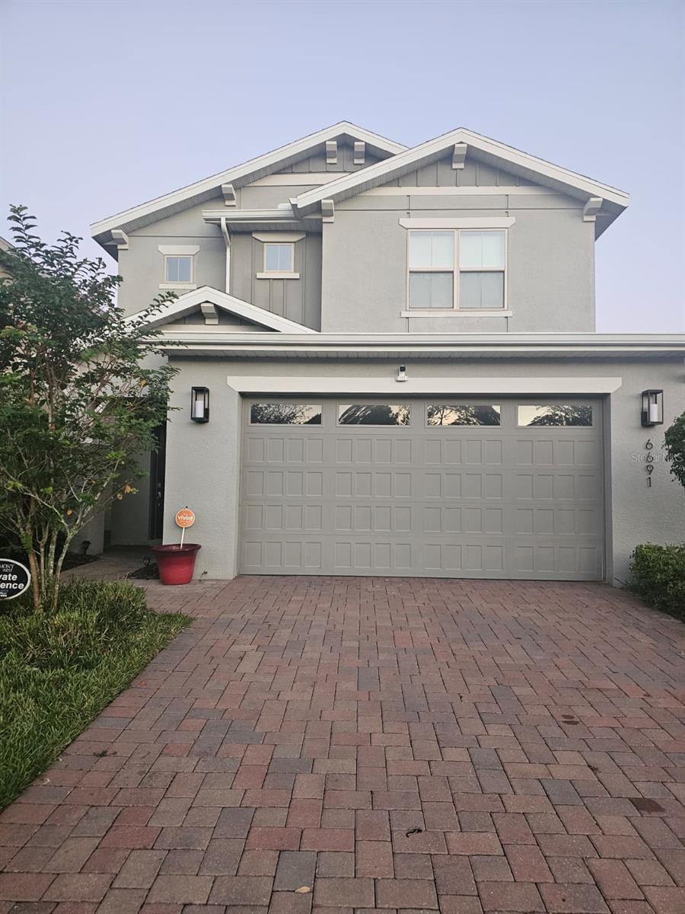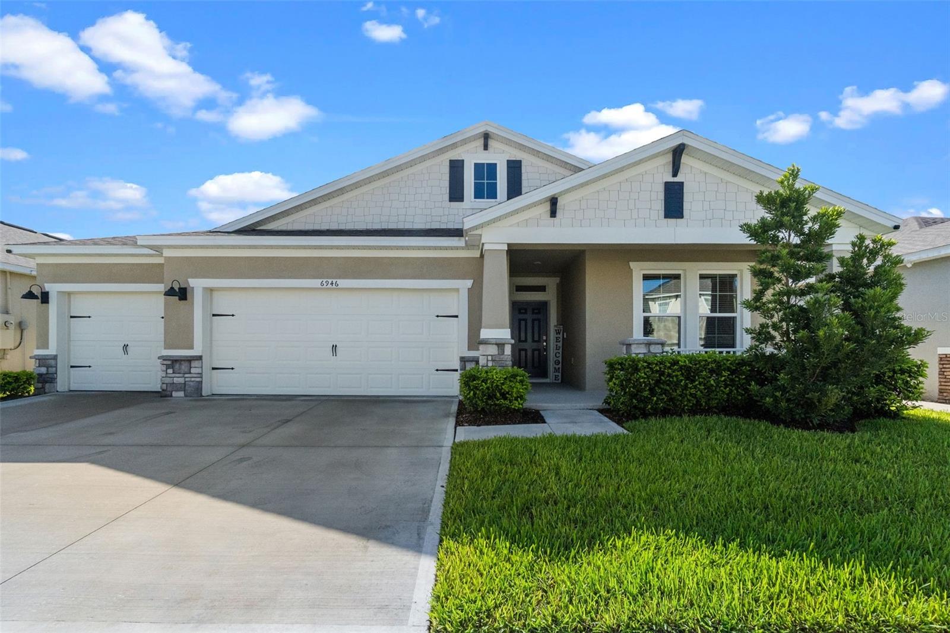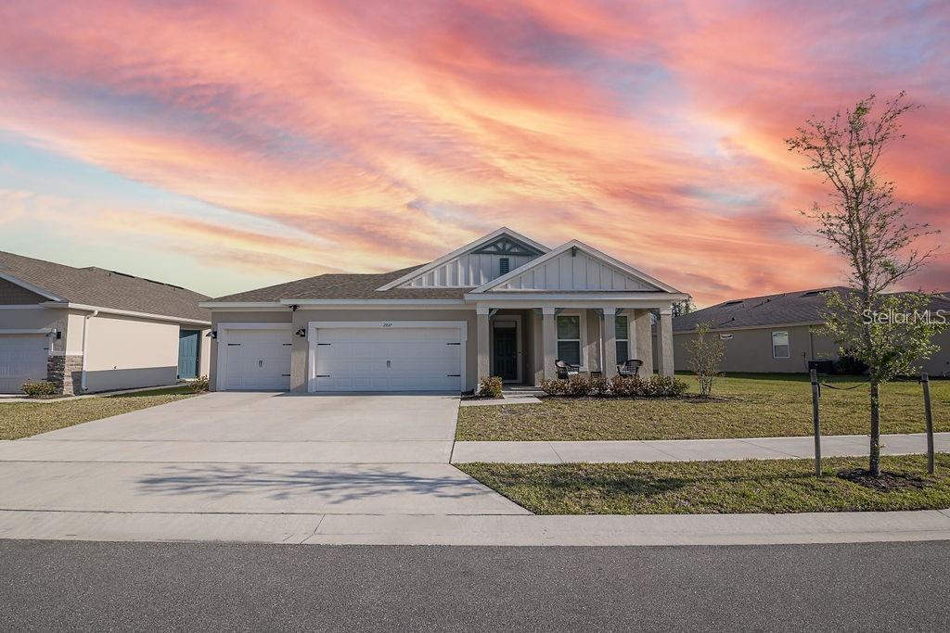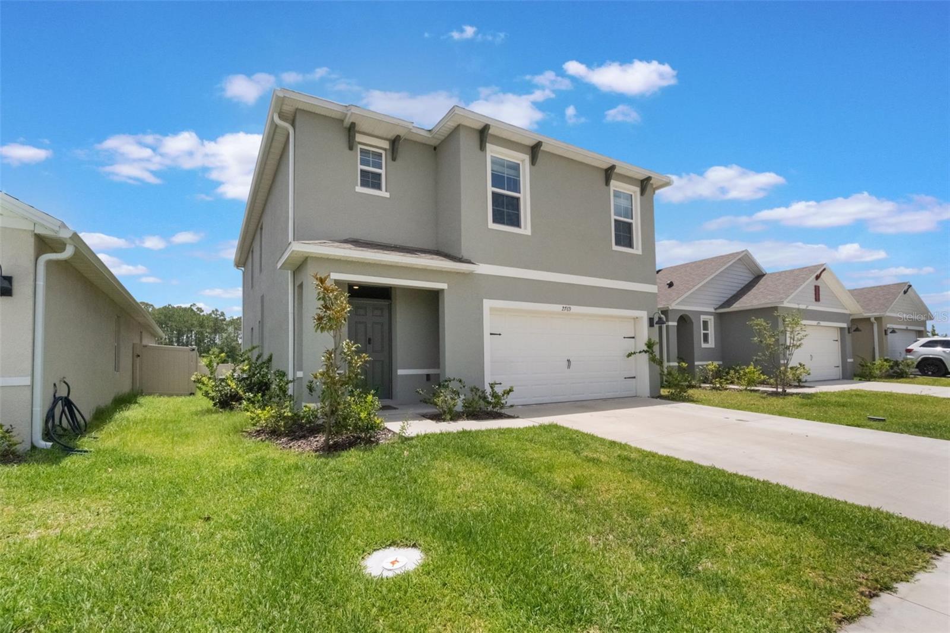3348 Cat Brier Trail, HARMONY, FL 34773
Property Photos

Would you like to sell your home before you purchase this one?
Priced at Only: $2,975
For more Information Call:
Address: 3348 Cat Brier Trail, HARMONY, FL 34773
Property Location and Similar Properties
- MLS#: S5137686 ( Residential Lease )
- Street Address: 3348 Cat Brier Trail
- Viewed: 4
- Price: $2,975
- Price sqft: $1
- Waterfront: No
- Year Built: 2005
- Bldg sqft: 3162
- Bedrooms: 4
- Total Baths: 3
- Full Baths: 2
- 1/2 Baths: 1
- Garage / Parking Spaces: 2
- Days On Market: 3
- Additional Information
- Geolocation: 28.1973 / -81.1499
- County: OSCEOLA
- City: HARMONY
- Zipcode: 34773
- Subdivision: Birchwood Nbhds B C
- Elementary School: Harmony Community School (K 5)
- Middle School: Harmony Middle
- High School: Harmony High
- Provided by: CORCORAN CONNECT LLC
- Contact: Melissa Vrobel
- 407-953-9118

- DMCA Notice
-
DescriptionExperience the best of Harmony living at 3348 Cat Brier Trail! This spacious 4 bedroom, 2.5 bath home features an open concept layout, a generous eat in kitchen, dedicated bonus and family rooms, and elegant porcelain tile flooring. Relax in the oversized master suite with a spa like bath and walk in closet. Enjoy morning coffee or evening sunsets on multiple covered porches, with peaceful green views. Located in the sought after Birchwood neighborhood, with access to top rated schools, lakes, golf, parks, and charming downtown Harmony. Dont miss the chance to lease this beautifully maintained home in one of Central Floridas most vibrant communities!
Payment Calculator
- Principal & Interest -
- Property Tax $
- Home Insurance $
- HOA Fees $
- Monthly -
For a Fast & FREE Mortgage Pre-Approval Apply Now
Apply Now
 Apply Now
Apply NowFeatures
Building and Construction
- Covered Spaces: 0.00
- Exterior Features: Courtyard, French Doors, Garden
- Fencing: Fenced
- Flooring: Carpet, Ceramic Tile
- Living Area: 2742.00
School Information
- High School: Harmony High
- Middle School: Harmony Middle
- School Elementary: Harmony Community School (K-5)
Garage and Parking
- Garage Spaces: 2.00
- Open Parking Spaces: 0.00
Utilities
- Carport Spaces: 0.00
- Cooling: Central Air
- Heating: Central, Heat Pump
- Pets Allowed: Cats OK, Dogs OK, Pet Deposit
Finance and Tax Information
- Home Owners Association Fee: 0.00
- Insurance Expense: 0.00
- Net Operating Income: 0.00
- Other Expense: 0.00
Rental Information
- Tenant Pays: Cleaning Fee
Other Features
- Appliances: Dishwasher, Disposal, Electric Water Heater, Microwave, Range, Refrigerator
- Association Name: Harmony Residential Owners Association
- Country: US
- Furnished: Unfurnished
- Interior Features: Ceiling Fans(s), Chair Rail, Kitchen/Family Room Combo, Open Floorplan, PrimaryBedroom Upstairs, Stone Counters, Thermostat, Vaulted Ceiling(s), Walk-In Closet(s), Window Treatments
- Levels: Two
- Area Major: 34773 - St Cloud (Harmony)
- Occupant Type: Vacant
- Parcel Number: 30-26-32-2612-0001-B042
- Possession: Rental Agreement, Lease/Purchase
- View: Golf Course
Owner Information
- Owner Pays: None
Similar Properties
Nearby Subdivisions
Ashley Park At Harmony
Ashley Park At Harmony Condo
Birchwood Nbhd C 2
Birchwood Nbhds B C
Enclave At Lakes Of Harmony
Enclavelksharmony
Harmony Central
Harmony Central Ph 1
Harmony Nbhd I
Harmony Nbrhd H1
Harmony West Ph 1a
Harmony West Twnhms
Villages At Harmony Pb 2c 2d
Villages At Harmony Pb 2c & 2d
Villages At Harmony Ph 1c1 1d
Villages At Harmony Ph 1c2
Villages At Harmony Ph 2a
Villages At Harmony Phs 1b 1c1

- Broker IDX Sites Inc.
- 750.420.3943
- Toll Free: 005578193
- support@brokeridxsites.com










































