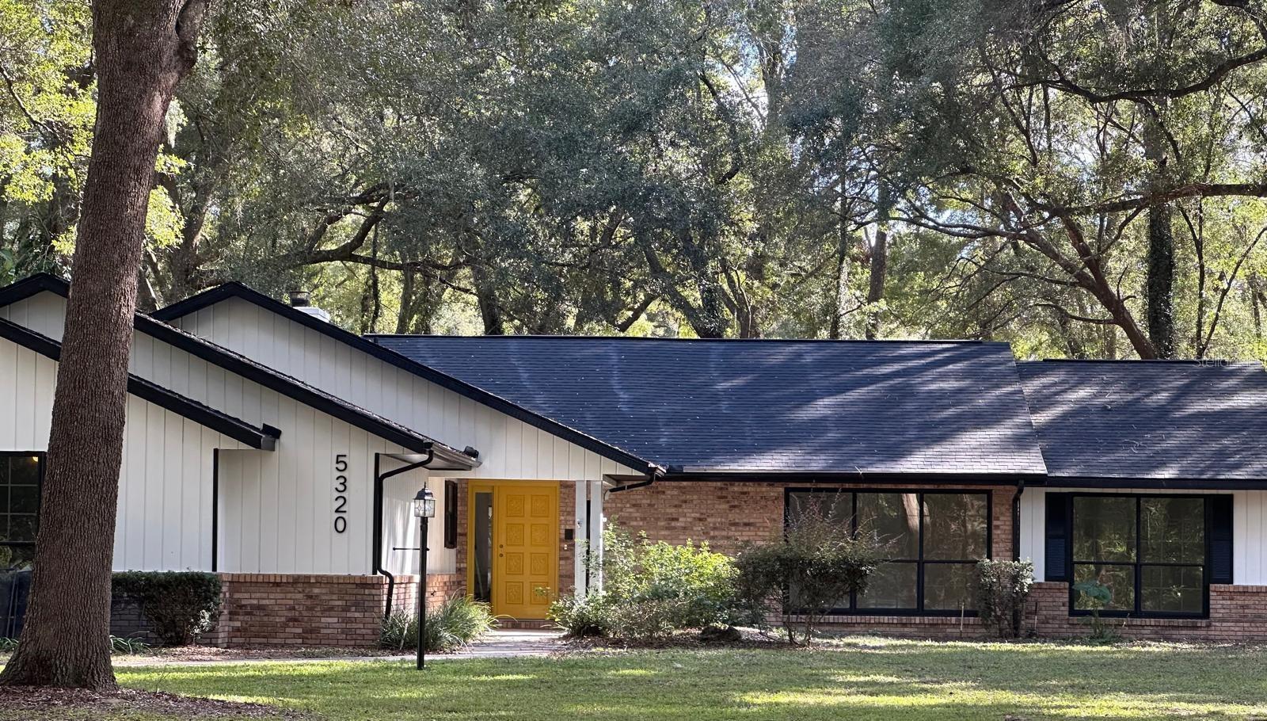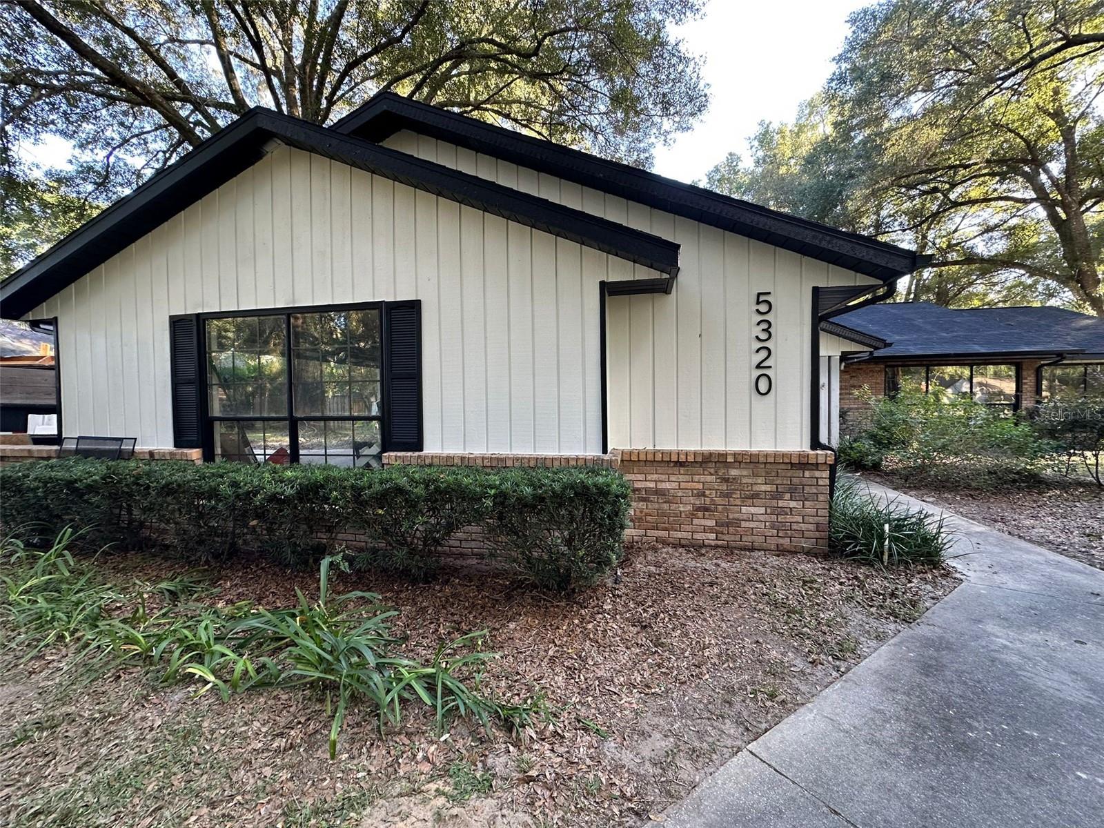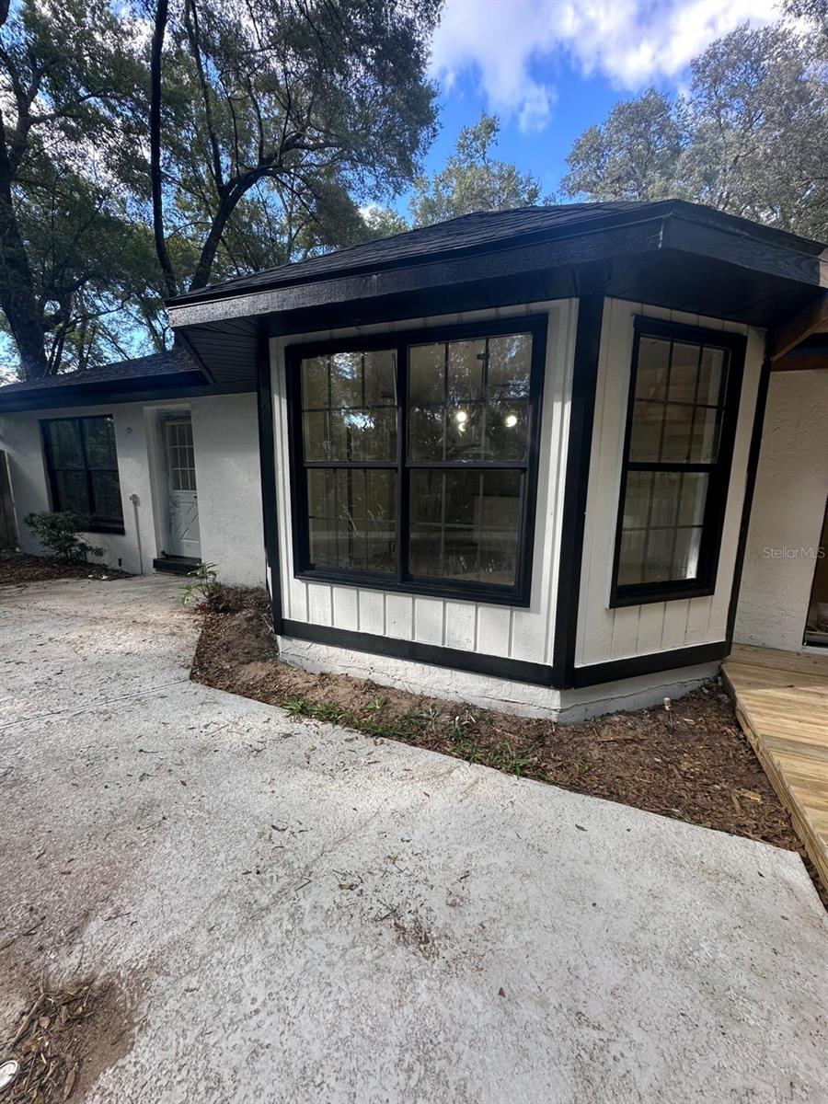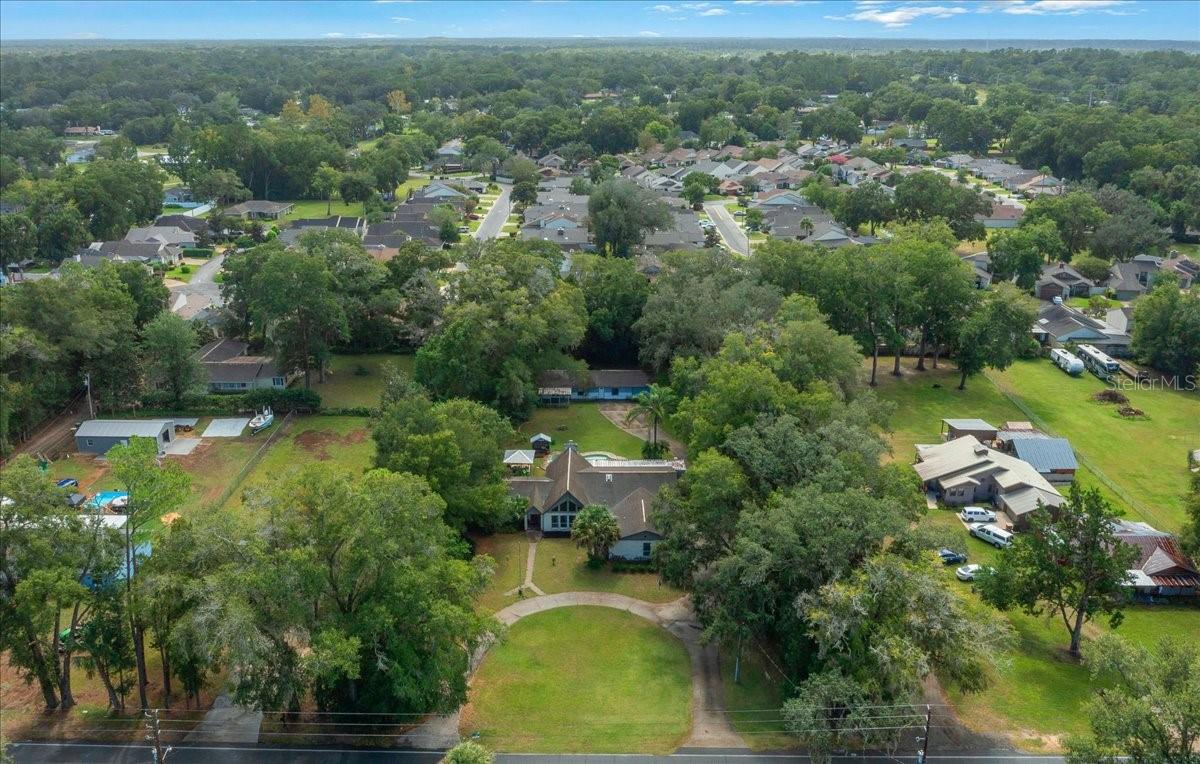5320 2nd Lane, OCALA, FL 34470
Property Photos

Would you like to sell your home before you purchase this one?
Priced at Only: $614,997
For more Information Call:
Address: 5320 2nd Lane, OCALA, FL 34470
Property Location and Similar Properties
- MLS#: S5137248 ( Residential )
- Street Address: 5320 2nd Lane
- Viewed: 14
- Price: $614,997
- Price sqft: $161
- Waterfront: No
- Year Built: 1985
- Bldg sqft: 3821
- Bedrooms: 4
- Total Baths: 3
- Full Baths: 3
- Garage / Parking Spaces: 2
- Days On Market: 10
- Additional Information
- Geolocation: 29.1886 / -82.0605
- County: MARION
- City: OCALA
- Zipcode: 34470
- Subdivision: Oronoque
- Elementary School: Ward Highlands Elem. School
- Middle School: Fort King Middle School
- High School: Vanguard High School
- Provided by: LPT REALTY, LLC
- Contact: Brayhana Onsalo
- 877-366-2213

- DMCA Notice
-
DescriptionWelcome to your dream home! This fully remodeled 4 bedroom, 3 bath home with a flex room and private pool is a true Ocala gem. Every detail has been beautifully updated brand new kitchen, bathrooms, flooring, interior & exterior paint, lighting fixtures, well pump, pool pump, and stainless steel appliances. Enjoy an open concept layout filled with natural light, a stunning chefs kitchen perfect for entertaining, and a sparkling private pool designed for the ultimate Florida lifestyle. The flex room offers endless possibilities office, playroom, gym, or guest suite whatever fits your lifestyle best. Nestled in a quiet neighborhood close to shopping, dining, and everything Ocala has to make it your ideal place to live. Move in ready, beautifully updated, and absolutely gorgeous this one wontlast!
Payment Calculator
- Principal & Interest -
- Property Tax $
- Home Insurance $
- HOA Fees $
- Monthly -
For a Fast & FREE Mortgage Pre-Approval Apply Now
Apply Now
 Apply Now
Apply NowFeatures
Building and Construction
- Covered Spaces: 0.00
- Exterior Features: Lighting, Other
- Flooring: Tile, Wood
- Living Area: 2882.00
- Roof: Shingle
School Information
- High School: Vanguard High School
- Middle School: Fort King Middle School
- School Elementary: Ward-Highlands Elem. School
Garage and Parking
- Garage Spaces: 2.00
- Open Parking Spaces: 0.00
Eco-Communities
- Pool Features: Other
- Water Source: Public
Utilities
- Carport Spaces: 0.00
- Cooling: Central Air
- Heating: Central
- Pets Allowed: Yes
- Sewer: Public Sewer
- Utilities: Cable Available, Electricity Available, Phone Available, Water Available
Finance and Tax Information
- Home Owners Association Fee: 17.00
- Insurance Expense: 0.00
- Net Operating Income: 0.00
- Other Expense: 0.00
- Tax Year: 2024
Other Features
- Appliances: Dishwasher, Disposal, Microwave, Range, Refrigerator
- Country: US
- Interior Features: Cathedral Ceiling(s), Ceiling Fans(s), Eat-in Kitchen, Walk-In Closet(s), Window Treatments
- Legal Description: SEC 13 TWP 15 RGE 22 PLAT BOOK S PAGE 045 ORONOQUE BLK B LOT 1
- Levels: One
- Area Major: 34470 - Ocala
- Occupant Type: Vacant
- Parcel Number: 2741-002-001
- View: Trees/Woods
- Views: 14
- Zoning Code: R1
Similar Properties
Nearby Subdivisions
Alderbrook
Autumn Oaks
Autumn Rdg
Belmont Pines
Bretton Woods
Caldwell S Add
Caldwells Add
Country Estate
Emerson Pointe
Ethans Glen
Fox Mdw Un 01
Fox Meadow
Fox Meadow 02
Fox Meadows
Glendale Manor
Glynwood
Golfview Add 01
Granthams Sub
Grapeland Terrace
Green Rdg Acres
Heritage Hills Rep
Hilldale
Hilltop Manor
Hunters Trace
Leonardo Estate
Marion Oaks
Mira Mar
Neighborhood 4697
Non Sub
None
Northwood Park
Not In Subdivision
Not On List
Not On The List
Oak Hill Plantation
Oak Hill Plantation Ph 1
Oak Hill Plantation Ph 2a
Oak Hill Plantation Ph I
Oakbrook Village
Oakcrest Homesites
Ocala East Villas Un 01
Ocala Heights
Ocala Hlnds
One
Oronoque
Palm Circle
Pine Ridge
Raven Glen
Reardon Middle Town Lts
Seymours
Seymours Sub
Silver Spgs Forest
Silver Spgs Shores Un 24
Silvercrest
Smallwood S
Spring Hlnds
Stonewood
Stonewood Villas
Summit Place
Sun Brite
Sunview Manor
Tree Hill
Victoria Station
Village North
Village Un 55
Wyomina Ter / Crest Park

- Broker IDX Sites Inc.
- 750.420.3943
- Toll Free: 005578193
- support@brokeridxsites.com





