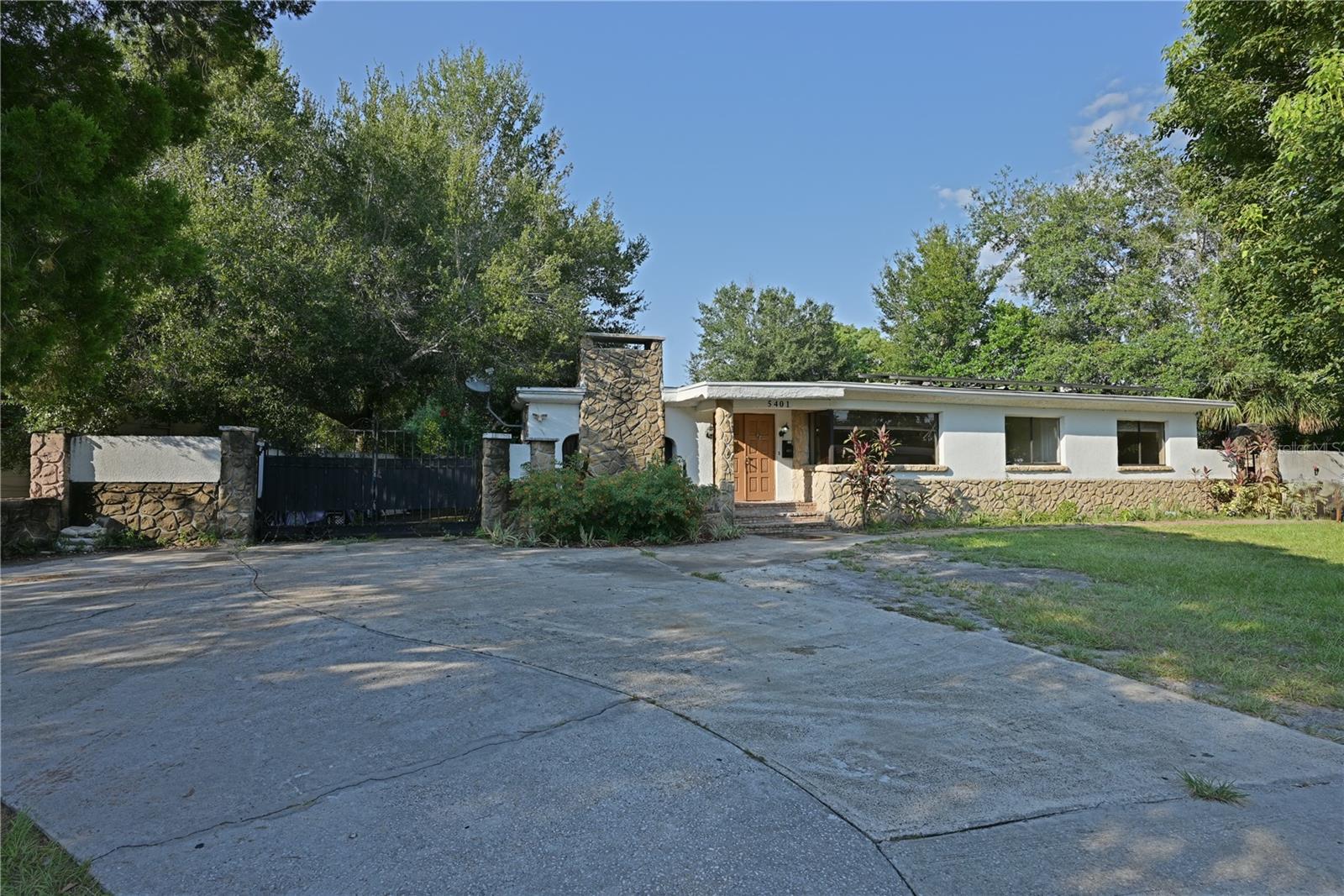2620 Bluebonnet Street, ORLANDO, FL 32807
Property Photos

Would you like to sell your home before you purchase this one?
Priced at Only: $390,000
For more Information Call:
Address: 2620 Bluebonnet Street, ORLANDO, FL 32807
Property Location and Similar Properties
- MLS#: S5135544 ( Residential )
- Street Address: 2620 Bluebonnet Street
- Viewed: 9
- Price: $390,000
- Price sqft: $164
- Waterfront: No
- Year Built: 1965
- Bldg sqft: 2373
- Bedrooms: 3
- Total Baths: 2
- Full Baths: 2
- Garage / Parking Spaces: 2
- Days On Market: 55
- Additional Information
- Geolocation: 28.5805 / -81.2859
- County: ORANGE
- City: ORLANDO
- Zipcode: 32807
- Subdivision: Evergreen Terrace
- Elementary School: Cheney Elem
- Middle School: Glenridge
- High School: Winter Park
- Provided by: PREFERRED REAL ESTATE
- Contact: Bruce Clark
- 407-791-3116

- DMCA Notice
-
DescriptionWelcome to your new home in this fantastic East Orlando Location! This amazing home has 1,848 square feet of air conditioned living area with 2,373 total square feet under roof. This house offers many upgrades and features including an open concept, spacious layout, a large living/family room, updated kitchen with stainless steel appliances, granite counters, Farmhouse style kitchen sink, both a kitchen bar and dining area, three bedrooms (one of which can be used as an office) and two bathrooms. The large primary bedroom has an en suite bath, oversized walk in closet with built in shelving, and French double door access to the private and fenced yard. The primary shower has 2 rain shower heads, and the secondary bathroom has a rain shower head as well. Some of the many highlights of this beautiful home include: NO HOA, 1/3 acre spacious and private lot, new AC (replaced in August this year), freshly painted exterior (September of this year), smart front and back door locks, 4K Camera system that covers the entire property, fully fenced in private yard with 12ft double gate access for RV or Boats, fully enclosed garage with remote opener, and washer and dryer. The garage includes a slatwall system and workbench. The yard features also include motion activated driveway lighting and exterior lighting for plentiful yard coverage at night. The camera system consists of 7 Reolink cameras placed to cover all of the house yard and perimeter. Cameras are connected and powered over Ethernet, ensuring reliable power and signal at all times. Cameras are connected to NVR with 2TB of storage with continuous recording, ensuring nothing is missed, and the cameras are accessible via mobile devices. The location highlights include 15 to 20 minutes to downtown Orlando, Research Park, UCF, Orlando International Airport. Only about 10 minutes to Winter park and the Executive Airport. Local theme Parks including Disney World, Universal, and Seaworld are approximately 30 minutes away. Go East on the 528 and you can be to the Beaches on the East Coast of Florida in less than an hour! Be prepared to fall in love with this home. Call today for your personal home preview!
Payment Calculator
- Principal & Interest -
- Property Tax $
- Home Insurance $
- HOA Fees $
- Monthly -
For a Fast & FREE Mortgage Pre-Approval Apply Now
Apply Now
 Apply Now
Apply NowFeatures
Building and Construction
- Covered Spaces: 0.00
- Exterior Features: French Doors, Sidewalk
- Fencing: Vinyl
- Flooring: Ceramic Tile, Laminate, Wood
- Living Area: 1848.00
- Roof: Shingle
Property Information
- Property Condition: Completed
Land Information
- Lot Features: Corner Lot, City Limits, Near Public Transit, Sidewalk, Paved
School Information
- High School: Winter Park High
- Middle School: Glenridge Middle
- School Elementary: Cheney Elem
Garage and Parking
- Garage Spaces: 2.00
- Open Parking Spaces: 0.00
- Parking Features: Driveway, Garage Door Opener, Ground Level, On Street
Eco-Communities
- Water Source: None
Utilities
- Carport Spaces: 0.00
- Cooling: Central Air
- Heating: Central
- Sewer: Public Sewer
- Utilities: BB/HS Internet Available, Cable Available, Electricity Available, Other, Public, Water Available
Finance and Tax Information
- Home Owners Association Fee: 0.00
- Insurance Expense: 0.00
- Net Operating Income: 0.00
- Other Expense: 0.00
- Tax Year: 2024
Other Features
- Appliances: Convection Oven, Cooktop, Dishwasher, Disposal, Microwave, Refrigerator
- Country: US
- Interior Features: Ceiling Fans(s), Eat-in Kitchen, Open Floorplan
- Legal Description: EVERGREEN TERRACE UNIT 1 Z/32 LOT 4 BLKB
- Levels: One
- Area Major: 32807 - Orlando/Azalea Park/Park Manor
- Occupant Type: Owner
- Parcel Number: 14-22-30-2542-02-040
- Possession: Close Of Escrow
- Style: Ranch
- Zoning Code: R-1A
Similar Properties
Nearby Subdivisions
Andora Sub
Arcadia Acres Sec 01
Azalea Cove Estates
Azalea Homes
Azalea Park Annex Rep
Azalea Park Sec 02
Azalea Park Sec 03
Azalea Park Sec 06
Azalea Park Sec 07
Blue Diamond
Candlewyck Village
Cheney Highlands
Dover Manor
Ebans Preserve Ph 01
Ebans Preserve Ph 04 4441
Engelwood Park
Englewood Park
Evergreen Terrace
Florida Villas
Forsyth Cove
Hibiscus Woods Condo
Ivanhoe Estates
J J Kates Sub
Leawood
Legal Description Cheney Highl
Monterey
Monterey Sub
Orange County
Pine Grove Estates
Replat Monterey Sub
River Chase
Rockledge
Rockledge First Add
Tiffany Acres Sub
Tiffany Terrace
Tuscany Pointe Ph 01
Yucatan Gardens

- Broker IDX Sites Inc.
- 750.420.3943
- Toll Free: 005578193
- support@brokeridxsites.com






































