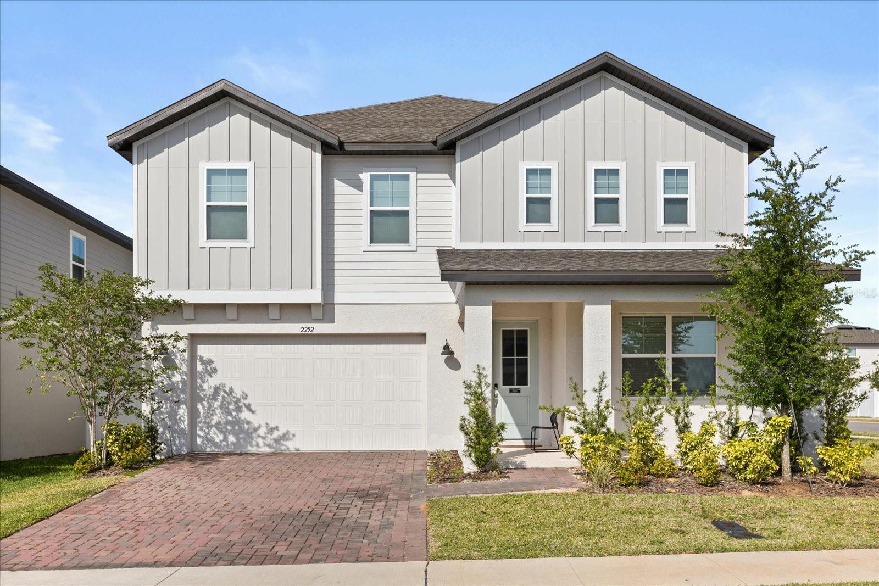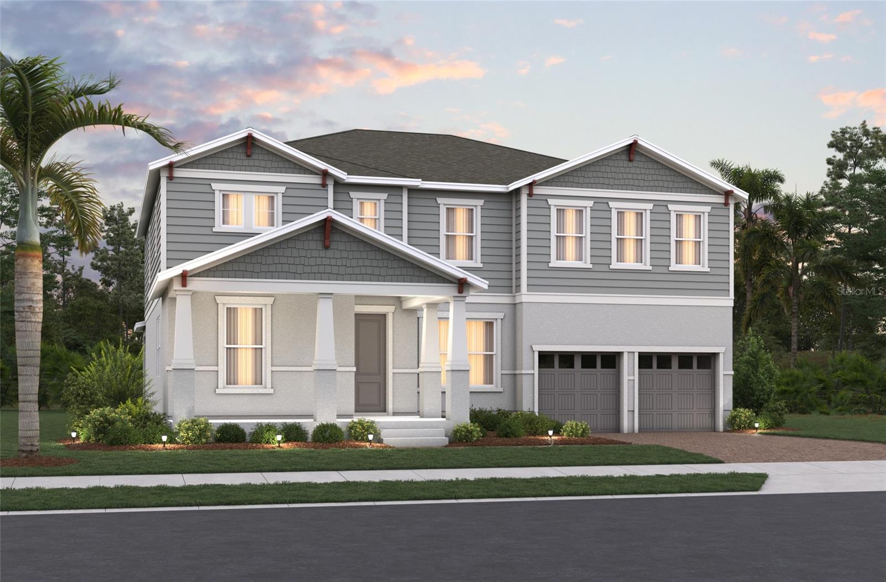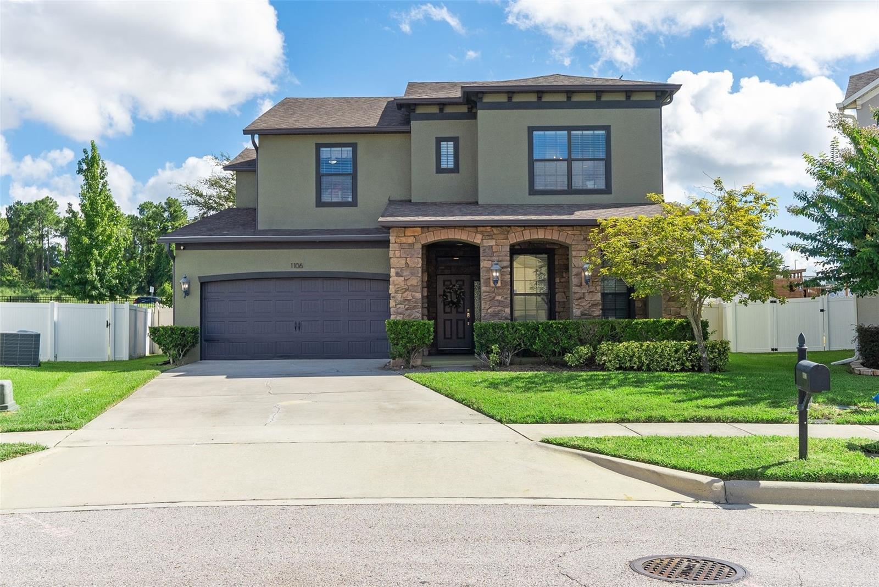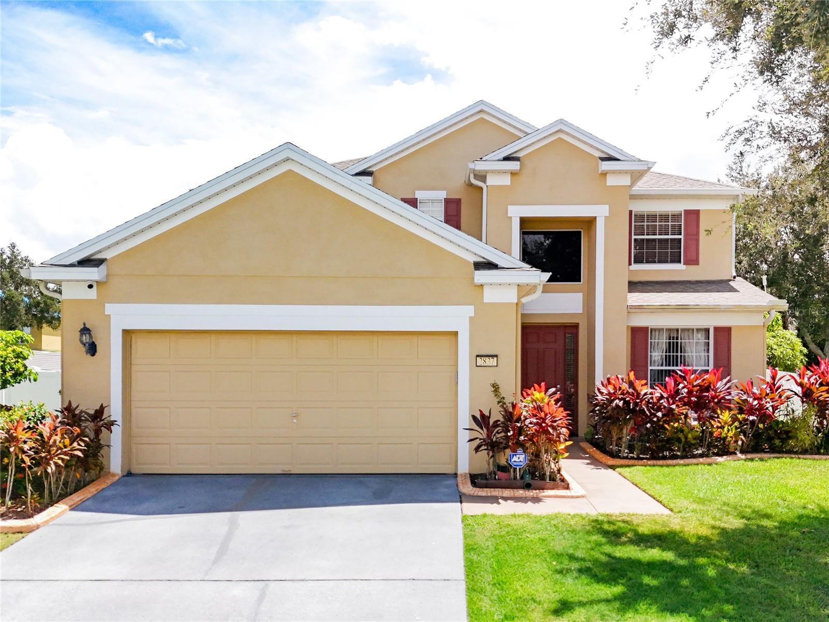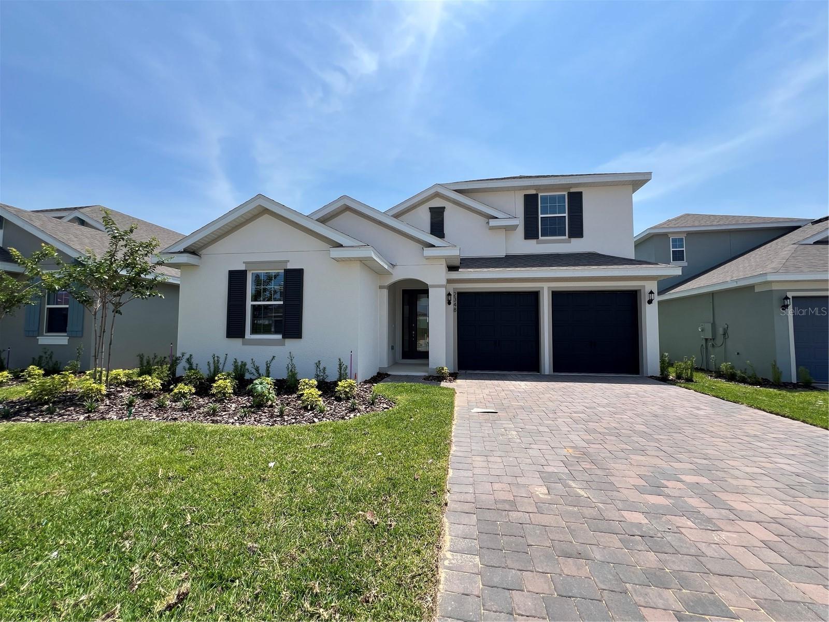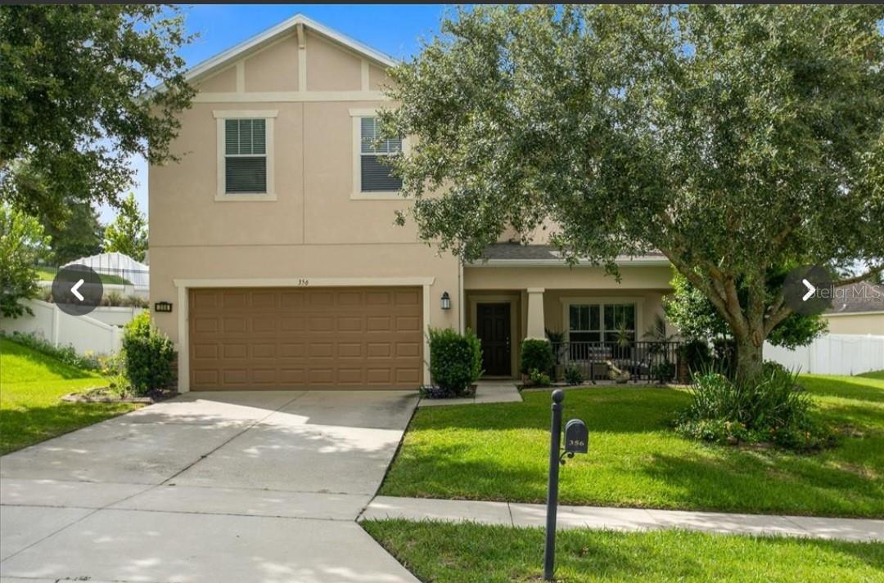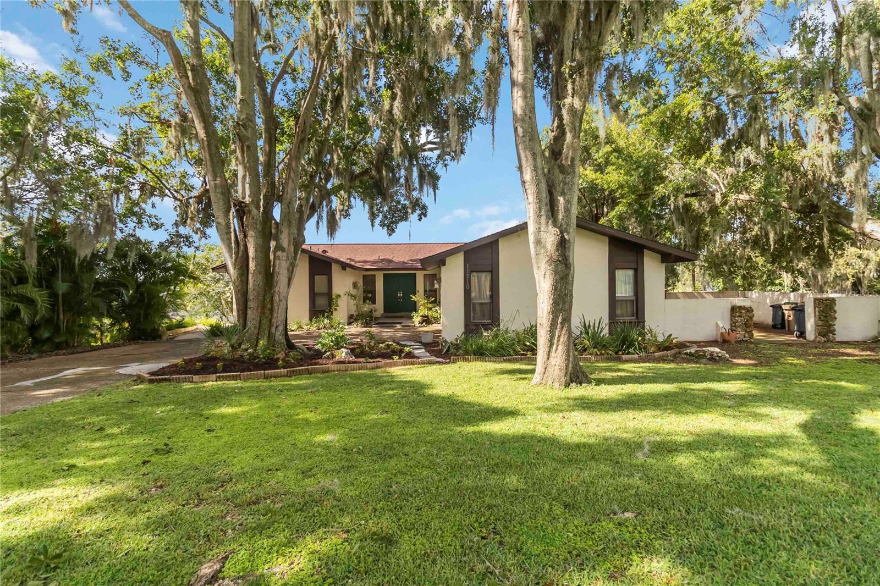985 Sadie Ridge Road, CLERMONT, FL 34715
Property Photos

Would you like to sell your home before you purchase this one?
Priced at Only: $624,990
For more Information Call:
Address: 985 Sadie Ridge Road, CLERMONT, FL 34715
Property Location and Similar Properties
- MLS#: S5135541 ( Residential )
- Street Address: 985 Sadie Ridge Road
- Viewed: 4
- Price: $624,990
- Price sqft: $173
- Waterfront: No
- Year Built: 2016
- Bldg sqft: 3622
- Bedrooms: 4
- Total Baths: 3
- Full Baths: 3
- Garage / Parking Spaces: 3
- Days On Market: 9
- Additional Information
- Geolocation: 28.5789 / -81.7082
- County: LAKE
- City: CLERMONT
- Zipcode: 34715
- Subdivision: Highland Ranch The Canyons Ph
- Provided by: FUTURE HOME REALTY INC
- Contact: Paul Shearn
- 813-855-4982

- DMCA Notice
-
DescriptionResort style Highland Ranch home 4 bed 3 bath 3 car garage 2,788 sq ft Welcome home to the perfect combination of location and lifestyle in desirable Highland Ranch. This beautifully maintained cinder block home (2,788 sq ft) sits in an amenity rich community with a clubhouse, pool, splash pad, dog park, volleyball and basketball courts, plus more than four miles of walking trails everything you need for active, family friendly living. Step inside to a flexible, entertainer ready floorplan: four bedrooms and three full baths (including a Jack and Jill), a formal dining room, a large breakfast area and a front den thats ideal for an office or sitting room. The gourmet kitchen is made for hosting a huge island, ample counters, walk in pantry and a gas range with plenty of room for a large eat in table. The family room features warm wood look flooring and oversized sliding doors that open to your private backyard oasis backing to open space no rear neighbors. The spacious owners retreat includes dual walk in closets and a spa inspired ensuite bath. Versatile extra rooms let you configure the space as a home office, gym, playroom or formal dining live the way you want. A three car garage provides generous storage and parking for vehicles and hobbies. Location is outstanding: minutes from Winter Garden and Clermonts shops and restaurants, close to multiple championship golf courses, the Florida Turnpike and top college prep schools including Montverde Academy. Just 10 minutes to Costco and Lowes for your DYI projects and shopping. Built for comfort, style and lasting value move in ready and waiting. Dont miss this one schedule your showing today!
Payment Calculator
- Principal & Interest -
- Property Tax $
- Home Insurance $
- HOA Fees $
- Monthly -
For a Fast & FREE Mortgage Pre-Approval Apply Now
Apply Now
 Apply Now
Apply NowFeatures
Building and Construction
- Covered Spaces: 0.00
- Flooring: Carpet, Ceramic Tile, Laminate
- Living Area: 2788.00
- Roof: Shingle
Garage and Parking
- Garage Spaces: 3.00
- Open Parking Spaces: 0.00
Eco-Communities
- Water Source: Public
Utilities
- Carport Spaces: 0.00
- Cooling: Central Air
- Heating: Central, Electric
- Pets Allowed: Yes
- Sewer: Public Sewer
- Utilities: Electricity Connected
Amenities
- Association Amenities: Playground, Pool
Finance and Tax Information
- Home Owners Association Fee Includes: Pool
- Home Owners Association Fee: 413.00
- Insurance Expense: 0.00
- Net Operating Income: 0.00
- Other Expense: 0.00
- Tax Year: 2023
Other Features
- Appliances: Dishwasher, Microwave
- Association Name: Becon Community Management
- Association Phone: 407-494-1099
- Country: US
- Interior Features: Ceiling Fans(s), High Ceilings, Kitchen/Family Room Combo, Open Floorplan, Solid Surface Counters, Walk-In Closet(s), Window Treatments
- Legal Description: HIGHLAND RANCH THE CANYONS PHASE 2 PB 67 PG 1-4 LOT 150 ORB 6185 PG 73
- Levels: One
- Area Major: 34715 - Minneola
- Occupant Type: Owner
- Parcel Number: 15-22-26-0150-000-15000
- Possession: Close Of Escrow
Similar Properties
Nearby Subdivisions
Arborwood Ph 1a
Arborwood Ph 1b Ph 2
Arrowtree Reserve
Arrowtree Reserve Ph 02 Pt Rep
Arrowtree Reserve Ph I Sub
Arrowtree Reserve Ph Ii Sub
Arrowtree Reserve Phase Ii
Canyons At Highland Ranch
Clermont Verde Ridge
Highland Ranch Esplanade Ph 4
Highland Ranch Primary Ph 1
Highland Ranch The Canyons
Highland Ranch The Canyons Ph
Highland Ranch The Canyons Pha
Highland Ranchcanyons Ph 6
Highland Reserve Sub
Hill
Hills Of Minneola
Hlnd Ranchcanyons Ph 6
Minneola Hills Ph 1a
None
Sugarloaf Meadow Sub
Sugarloaf View Estates
Verde Ridge
Villagesminneola Hills Ph 1a
Villagesminneola Hills Ph 2a
Vintner Reserve

- Broker IDX Sites Inc.
- 750.420.3943
- Toll Free: 005578193
- support@brokeridxsites.com


































































