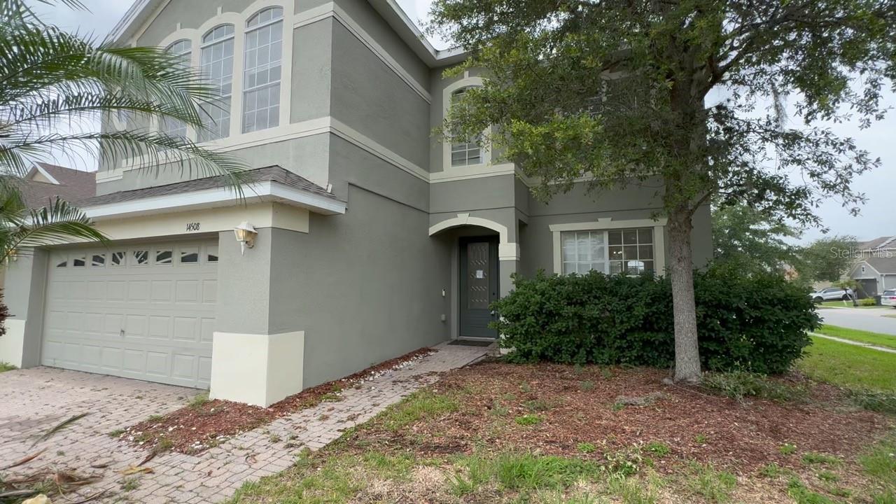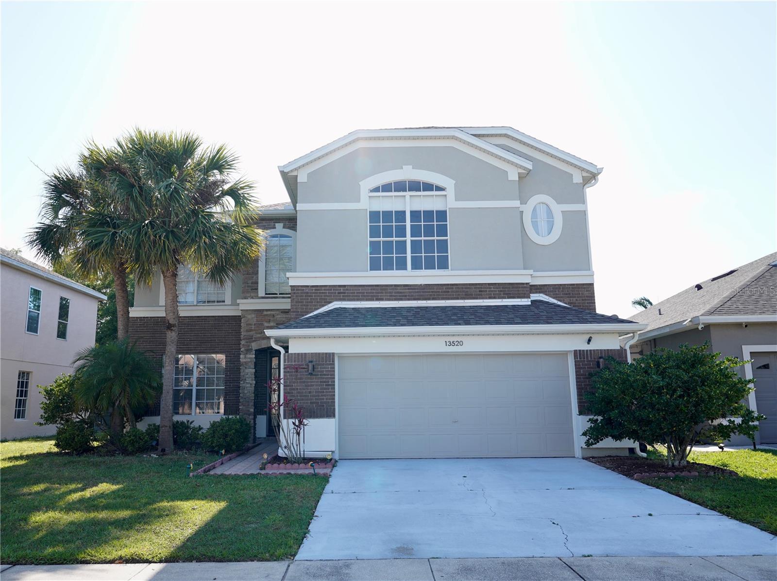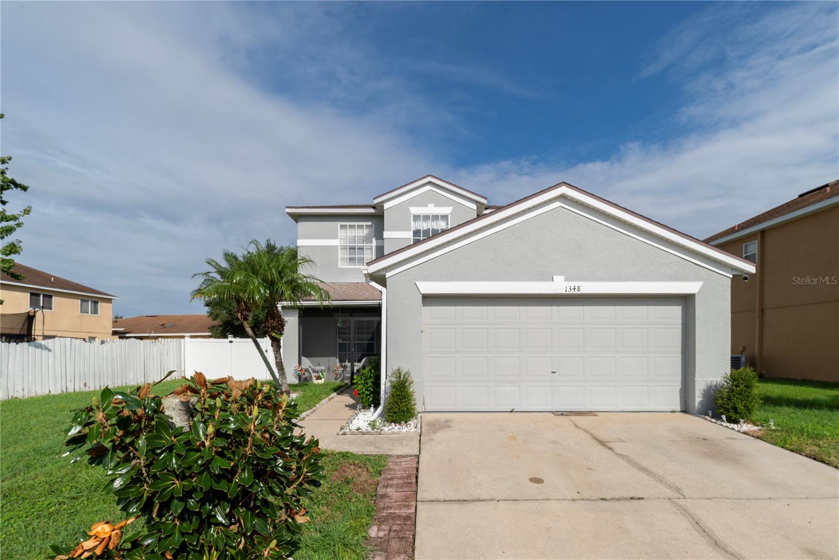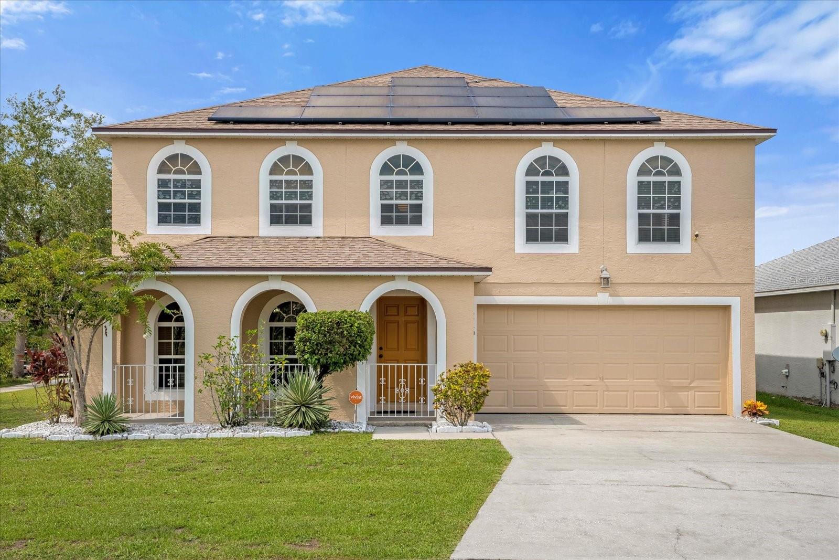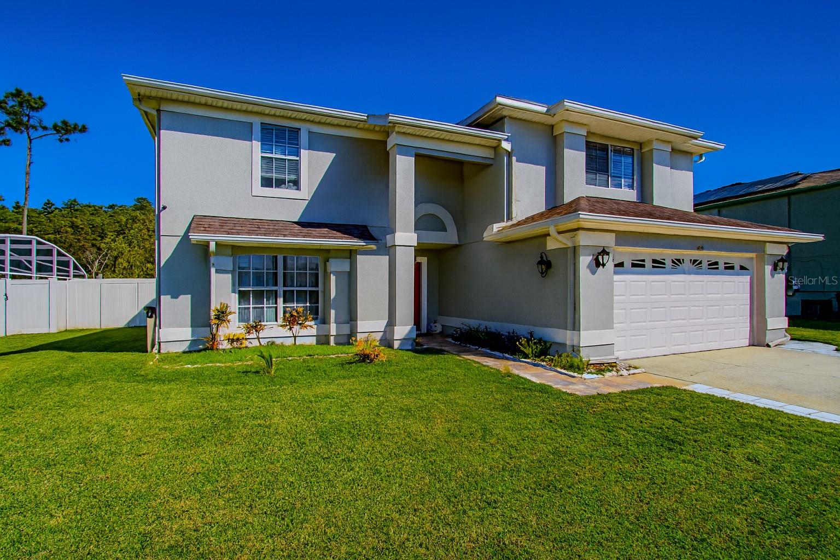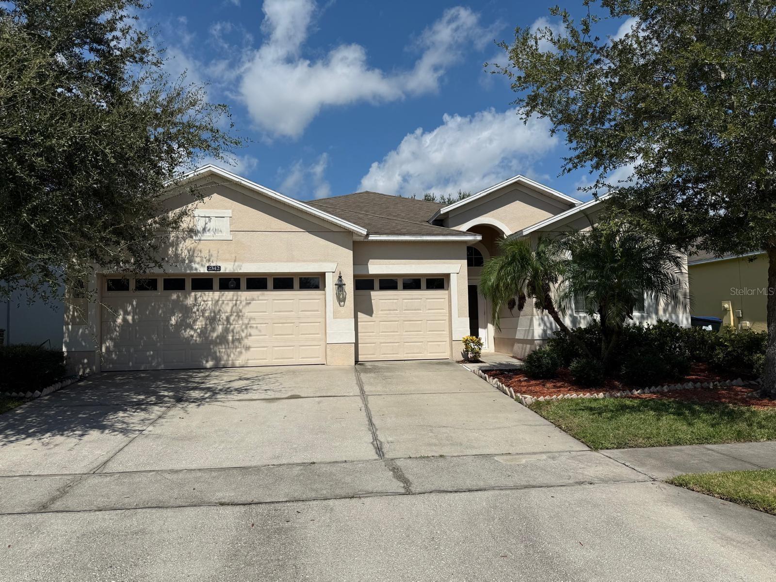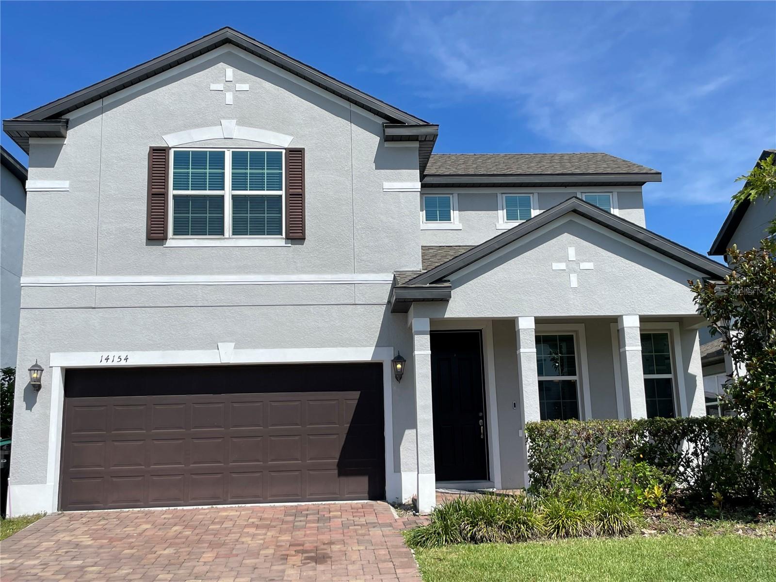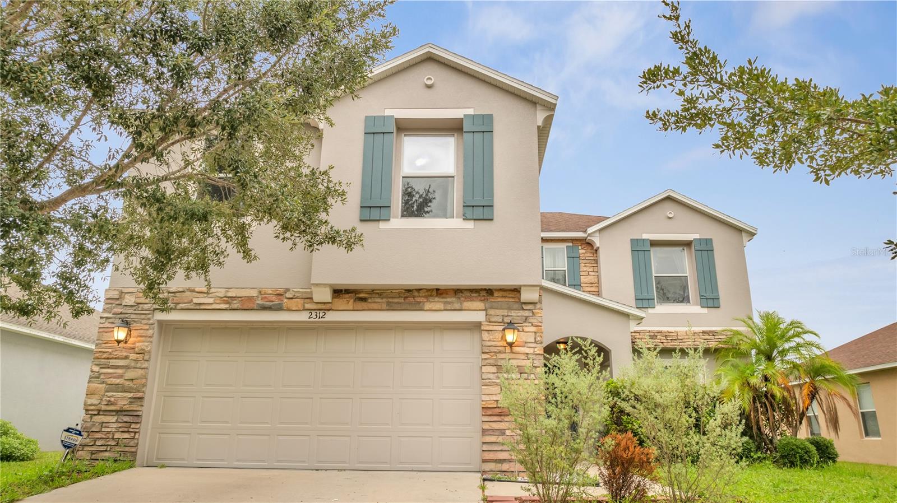1722 Wood Violet Drive, ORLANDO, FL 32824
Property Photos

Would you like to sell your home before you purchase this one?
Priced at Only: $449,000
For more Information Call:
Address: 1722 Wood Violet Drive, ORLANDO, FL 32824
Property Location and Similar Properties
- MLS#: S5135141 ( Residential )
- Street Address: 1722 Wood Violet Drive
- Viewed: 3
- Price: $449,000
- Price sqft: $186
- Waterfront: No
- Year Built: 1991
- Bldg sqft: 2414
- Bedrooms: 3
- Total Baths: 2
- Full Baths: 2
- Garage / Parking Spaces: 2
- Days On Market: 10
- Additional Information
- Geolocation: 28.3505 / -81.357
- County: ORANGE
- City: ORLANDO
- Zipcode: 32824
- Subdivision: Forest Ridge
- Elementary School: Wyndham Lakes
- Middle School: Meadow Wood
- High School: Cypress Creek
- Provided by: LA ROSA REALTY KISSIMMEE
- Contact: Nancy Parkhurst
- 407-930-3530

- DMCA Notice
-
DescriptionWelcome to Forest Ridge, one of the most desirable communities in the popular Meadow Woods area of Orlando. Could this be your FUTURE HOME?? Not only is it an excellent community, and ideally situated, this home has been thoughtfully renovated with a tasteful layout designed to make you feel right at home. The three bedrooms, two bath home with a swimming pool features an open floor plan that makes everyday living feel bright and joyful. The home is filled with an abundance of natural light streaming through thoughtfully placed windows. For comfort and convenience, window blinds allow you to adjust the light ensure privacy and crate the perfect atmosphere. The home has a spacious family room and a beautifully appointed kitchen with brand new, top of the line appliances, decorative quartz countertops, and abundant cabinetry for both function and style. Adding to the homes convenience is an indoor laundry room, equipped with a brand new washer and dryer, offering modern efficiency and peace of mind for everyday living. The living and dining areas share an open, beautifully designed space accented with elegant architectural details. This thoughtful layout allows you to stay connected with your family in the open living and dining area, while still enjoying a degree of privacy thanks to the separate family room. The primary suite is a retreat of its own, tucked away for privacy and designed with relaxation in mind. The spa inspired bathroom features a walk in shower, a luxurious footed soaking tub, and an elegant stone counter. A large walk in closet provides ample storage and convenience. Best of all, sliding doors from the owner's suite provide direct entry to the screened pool, blending indoor comfort with outdoor leisure. Discover your own private oasis when you step outside. The sparkling pool is enhanced by brand new high capacity pumping equipment, ensuring excellent circulation and crystal clear water. A fully fenced backyard provides relaxing privacy and a safe space for play, gardening, or entertaining under the Florida sun or beneath the evening stars. Practical updates add even more peace of mind: a new roof (2023) for storm protection, energy efficient and environmentally friendly solar panels to help reduce monthly electric costs, a paver driveway that enhances curb appeal, and new ceiling fans throughout for year round comfort.
Payment Calculator
- Principal & Interest -
- Property Tax $
- Home Insurance $
- HOA Fees $
- Monthly -
For a Fast & FREE Mortgage Pre-Approval Apply Now
Apply Now
 Apply Now
Apply NowFeatures
Building and Construction
- Covered Spaces: 0.00
- Exterior Features: Sidewalk
- Flooring: Vinyl
- Living Area: 1872.00
- Roof: Shingle
School Information
- High School: Cypress Creek High
- Middle School: Meadow Wood Middle
- School Elementary: Wyndham Lakes Elementary
Garage and Parking
- Garage Spaces: 2.00
- Open Parking Spaces: 0.00
Eco-Communities
- Pool Features: In Ground
- Water Source: Public
Utilities
- Carport Spaces: 0.00
- Cooling: Central Air
- Heating: Central
- Pets Allowed: Cats OK, Dogs OK, Number Limit
- Sewer: Public Sewer
- Utilities: Cable Available, Electricity Connected, Water Connected
Finance and Tax Information
- Home Owners Association Fee: 270.00
- Insurance Expense: 0.00
- Net Operating Income: 0.00
- Other Expense: 0.00
- Tax Year: 2024
Other Features
- Appliances: Dishwasher, Dryer, Microwave, Range, Refrigerator, Washer
- Association Name: Jennifer S. Diehl Webb
- Association Phone: 407-251-2200
- Country: US
- Furnished: Unfurnished
- Interior Features: Ceiling Fans(s), Eat-in Kitchen, Living Room/Dining Room Combo, Thermostat, Walk-In Closet(s)
- Legal Description: FOREST RIDGE 26/91 LOT 26 BLK 173
- Levels: One
- Area Major: 32824 - Orlando/Taft / Meadow woods
- Occupant Type: Vacant
- Parcel Number: 36-24-29-2855-73-260
- View: Garden
- Zoning Code: P-D
Similar Properties
Nearby Subdivisions
Arbors/mdw Woods
Arborsmdw Woods
Beacon Park Ph 02
Beacon Park Ph 3
Bishop Landing
Bishop Lndg Ph 3
Cedar Bend At Meadow Woods
Cedar Bend At Wyndham Lakes
Cedar Bendmdw Woods Ph 02 Ac
Cedar Bendmdw Woodsph 01
Creekstone Ph 2
Estatessawgrass Plantation
Fieldstone Estates
Forest Ridge
Greenpointe
Harbor Lakes 50 77
Hidden Lakes Ph 02
Hoenstine Estates
Huntcliff Park 51 48
Keystone Sub
La Cascada Ph 01c
La Cascada Ph 1 B
Lake Preserve Ph 1
Lake Preserve Ph 2
Meadow Creek 4458
Meadow Woods Village 04
Meadow Woods Village 07 Ph 01
Meadows At Boggy Creek
Not On The List
Pebble Creek Ph 02
Reserve At Sawgrass
Reservesawgrass Ph 1
Reservesawgrass Ph 3
Reservesawgrass Ph 4b
Reservesawgrass Ph 5
Reservesawgrassph 4c
Reservesawgrassph 6
Rosewood
Sage Crk
Sandhill Preserve
Sandpoint At Meadow Woods
Sawgrass Plantation Ph 01a
Sawgrass Plantation Ph 1b
Sawgrass Plantation Ph 1b Sec
Sawgrass Plantation Ph 1b Sec2
Sawgrass Plantation Ph 1d 2
Sawgrass Plantation Ph 1d1
Sawgrass Plantation Ph 1d2
Sawgrass Plantationph 1b
Sawgrass Plantationph 1d
Sawgrass Pointe Ph 1
Somerset Park Ph 1
Somerset Park Ph 2
Somerset Park Ph 3
Somerset Park Phase 3
Southchase Ph 01b Village 01
Southchase Ph 01b Village 01 &
Southchase Ph 01b Village 05
Southchase Ph 01b Village 07
Southchase Ph 01b Village 10
Southchase Ph 01b Village 11a
Southchase Ph 01b Village 11b
Southchase Ph 01b Village 12b
Southchase Ph 01b Village 13 P
Southchase Ph 1b Village 13 Ph
Spahlers Add
Spahlers Add To Taft
Spring Lake
Taft Tier 10
Taft Town
Taft Town Rep
Towntaft Tier 8
Wetherbee Lakes Sub
Willowbrook Ph 01
Windcrest At Meadow Woods 51 2
Windrosesouthmeadowun 02
Woodbridge At Meadow Woods
Woodland Park Ph 1a
Woodland Park Ph 2
Woodland Park Ph 3
Woodland Park Ph 4
Woodland Park Ph 8
Woodland Park Phase 3
Wyndham Lakes Estates

- Broker IDX Sites Inc.
- 750.420.3943
- Toll Free: 005578193
- support@brokeridxsites.com











































