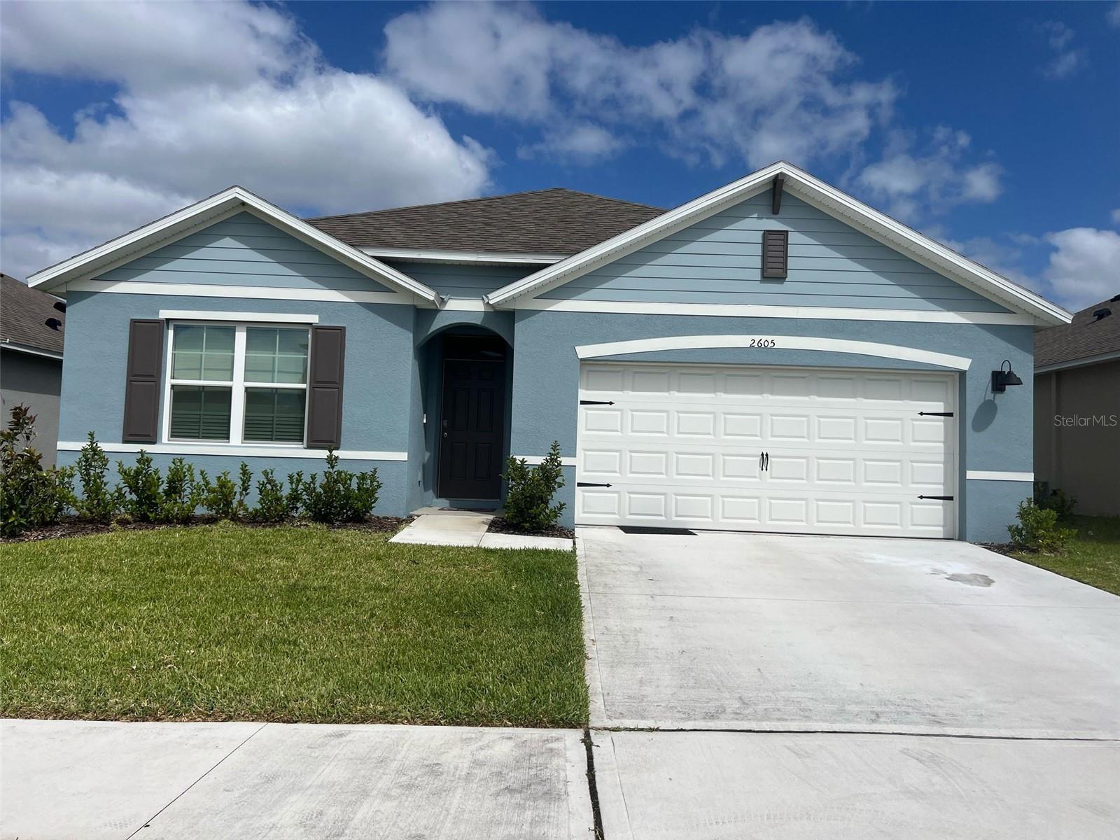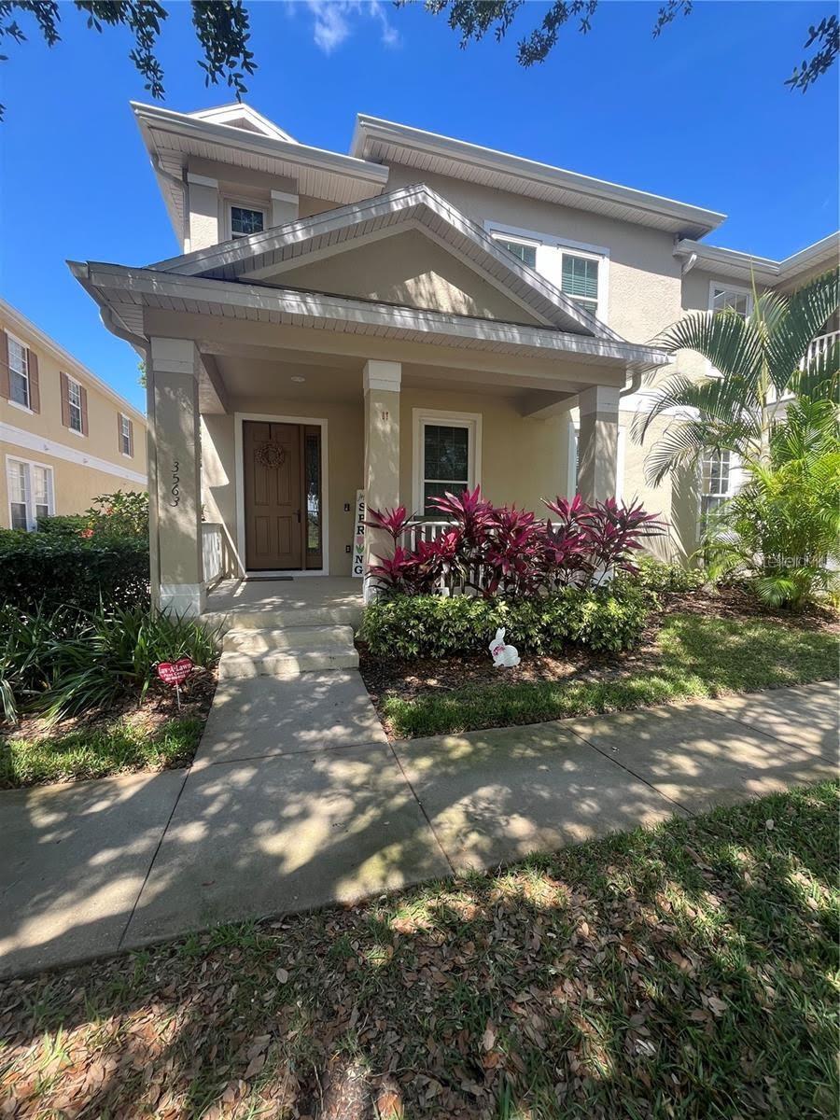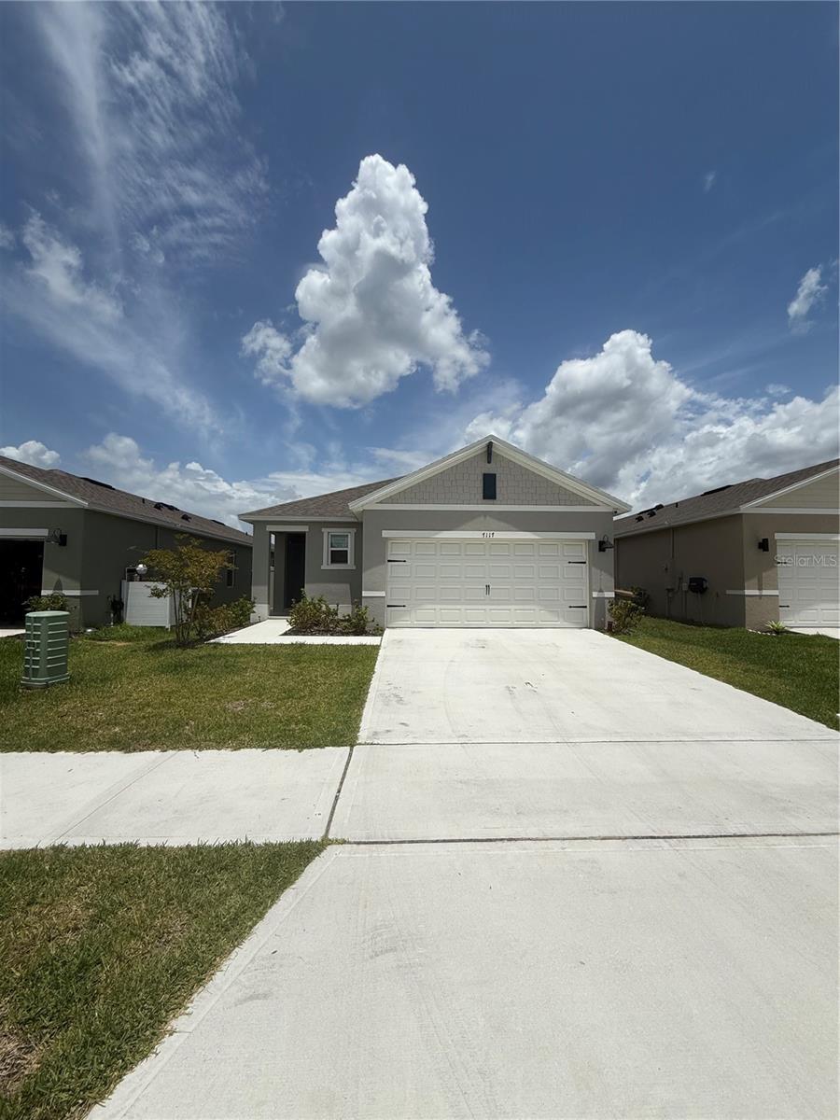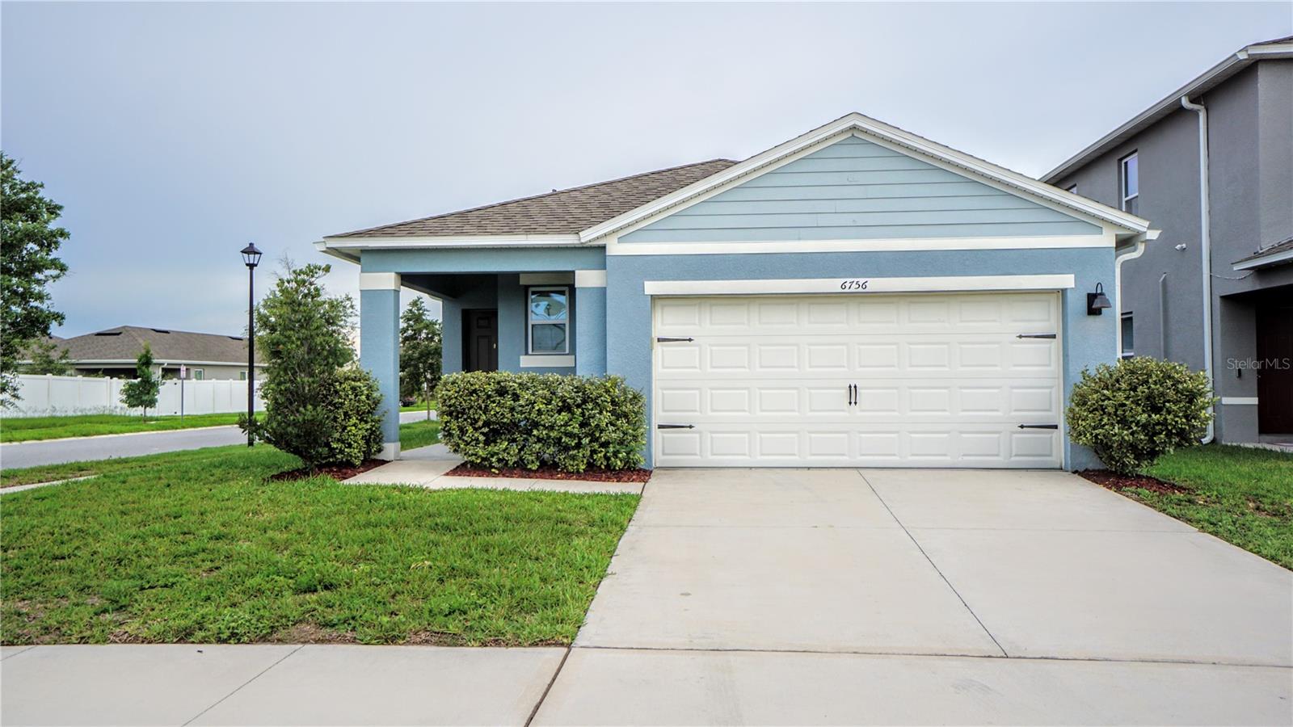6453 Horseshoe Lane Way, ST CLOUD, FL 34773
Property Photos

Would you like to sell your home before you purchase this one?
Priced at Only: $2,250
For more Information Call:
Address: 6453 Horseshoe Lane Way, ST CLOUD, FL 34773
Property Location and Similar Properties
- MLS#: S5134489 ( Residential Lease )
- Street Address: 6453 Horseshoe Lane Way
- Viewed: 9
- Price: $2,250
- Price sqft: $1
- Waterfront: No
- Year Built: 2025
- Bldg sqft: 1952
- Bedrooms: 3
- Total Baths: 3
- Full Baths: 2
- 1/2 Baths: 1
- Garage / Parking Spaces: 2
- Days On Market: 23
- Additional Information
- Geolocation: 28.2157 / -81.1754
- County: OSCEOLA
- City: ST CLOUD
- Zipcode: 34773
- Subdivision: Cyrene At Harmony
- Elementary School: Harmony Community School (K 5)
- Middle School: Harmony Middle
- High School: Harmony High
- Provided by: AGENT TRUST REALTY CORPORATION
- Contact: Elimar Placido
- 407-251-0669

- DMCA Notice
-
DescriptionWelcome to this stunning townhome in the coveted CYRENE AT HARMONY West community, located in St. Cloud, Florida. This beautiful property features 3 bedrooms, 2.5 bathrooms, window shutters, a 2 car garage, and additional parking for 2 more vehicles outside. The open concept layout is filled with natural light, seamlessly connecting the spacious living room with the dining room and chef's kitchen, fully equipped with stainless steel appliances, elegant cabinetry, and a large center island perfect for casual dining or entertaining. Upstairs, you'll find 3 comfortable bedrooms, including a master suite with a walk in closet and a luxurious ensuite bathroom with dual sinks and a walk in shower. The community offers premium amenities: a swimming pool, fitness center, playground, and dog park. It is also located in an A rated school district, making it a great choice for families. Just minutes from shopping centers, restaurants, cafes, and essential services, Additionally, a new Publix is ??being built within the community for even more convenience.
Payment Calculator
- Principal & Interest -
- Property Tax $
- Home Insurance $
- HOA Fees $
- Monthly -
For a Fast & FREE Mortgage Pre-Approval Apply Now
Apply Now
 Apply Now
Apply NowFeatures
Building and Construction
- Builder Model: Coronado
- Builder Name: DRB Homes
- Covered Spaces: 0.00
- Exterior Features: Rain Gutters, Sidewalk, Sprinkler Metered
- Flooring: Carpet, Tile
- Living Area: 1469.00
Property Information
- Property Condition: Completed
Land Information
- Lot Features: Landscaped, City Limits, In County, Sidewalk, Paved, Unincorporated
School Information
- High School: Harmony High
- Middle School: Harmony Middle
- School Elementary: Harmony Community School (K-5)
Garage and Parking
- Garage Spaces: 2.00
- Open Parking Spaces: 0.00
- Parking Features: Driveway, Garage Door Opener, Off Street
Eco-Communities
- Green Energy Efficient: Water Heater
- Water Source: Public
Utilities
- Carport Spaces: 0.00
- Cooling: Central Air
- Heating: Central, Electric, Heat Pump
- Pets Allowed: Cats OK, Dogs OK
- Sewer: Public Sewer
- Utilities: Water Connected, BB/HS Internet Available, Cable Available, Electricity Connected, Public, Sewer Connected, Sprinkler Meter, Sprinkler Recycled, Underground Utilities
Amenities
- Association Amenities: Maintenance, Park, Playground, Pool
Finance and Tax Information
- Home Owners Association Fee: 0.00
- Insurance Expense: 0.00
- Net Operating Income: 0.00
- Other Expense: 0.00
Other Features
- Appliances: Dishwasher, Disposal, Dryer, Electric Water Heater, Microwave, Range, Washer
- Association Name: HomeRiver Group Orlando
- Association Phone: (407) 327-5824
- Country: US
- Furnished: Unfurnished
- Interior Features: Eat-in Kitchen, In Wall Pest System, PrimaryBedroom Upstairs, Solid Surface Counters, Stone Counters, Thermostat, Walk-In Closet(s), Smart Home
- Levels: Two
- Area Major: 34773 - St Cloud (Harmony)
- Occupant Type: Vacant
- Parcel Number: 24-26-31-3672-0001-01240
Owner Information
- Owner Pays: None
Similar Properties

- Broker IDX Sites Inc.
- 750.420.3943
- Toll Free: 005578193
- support@brokeridxsites.com























