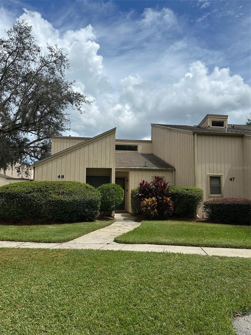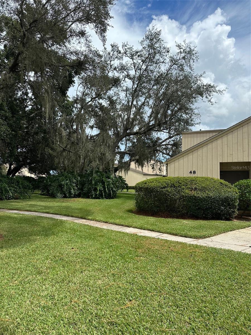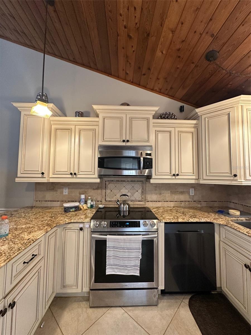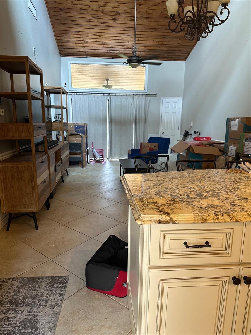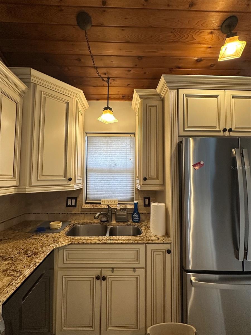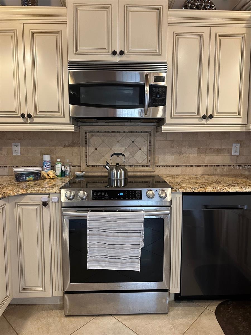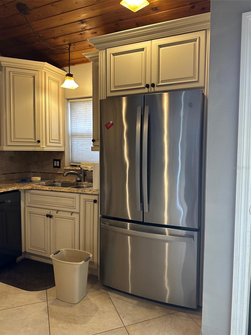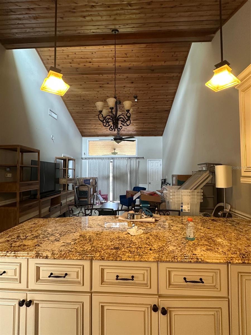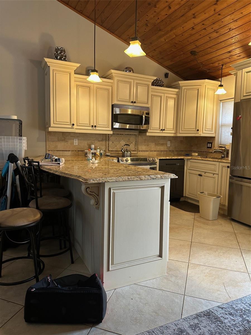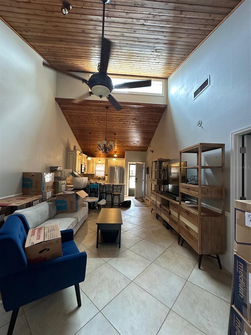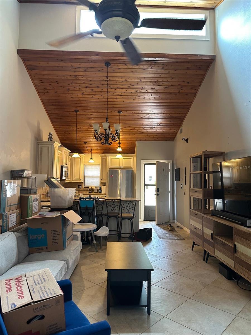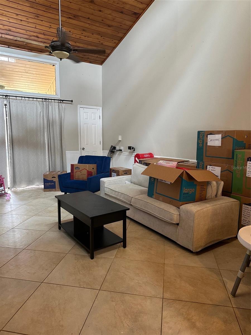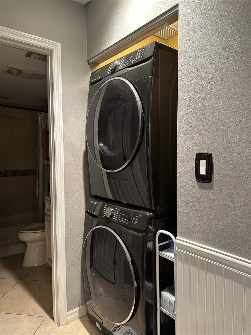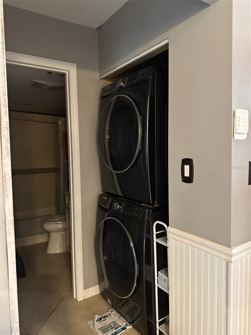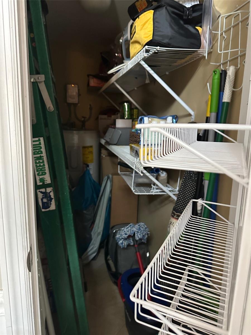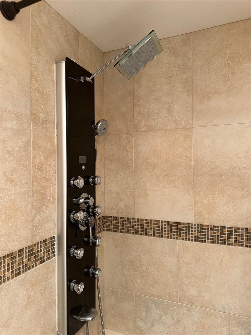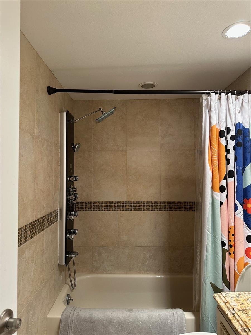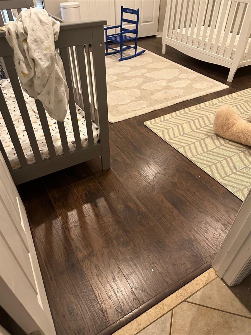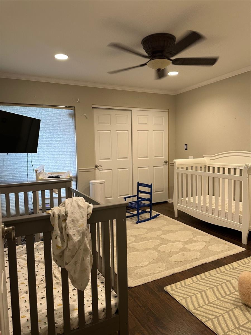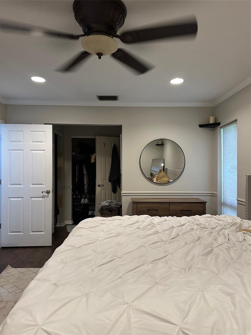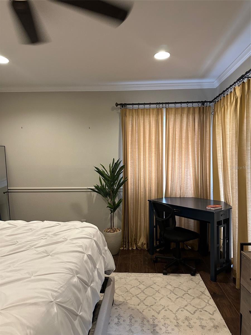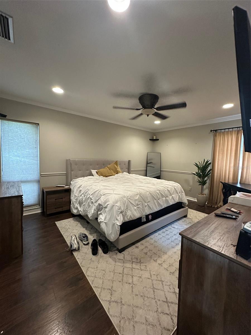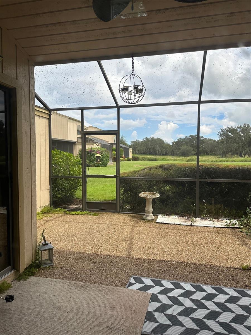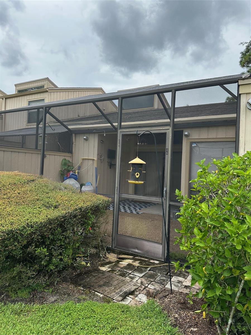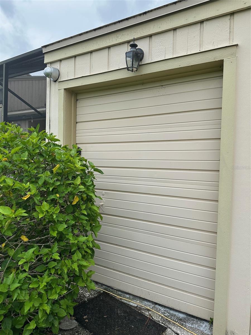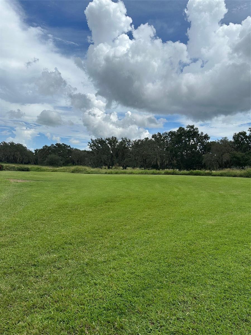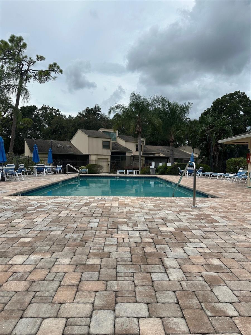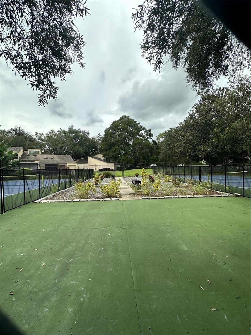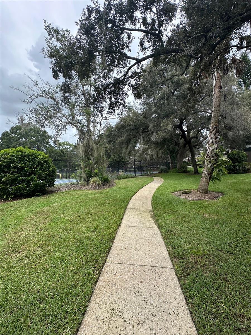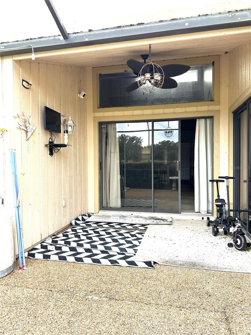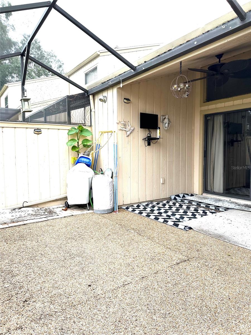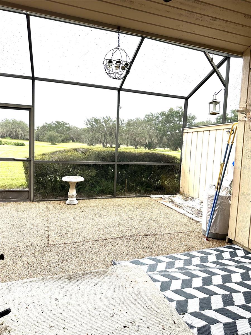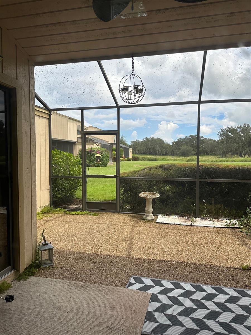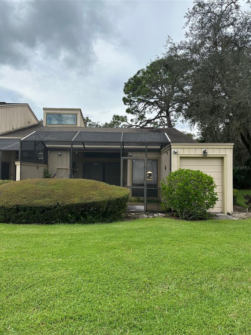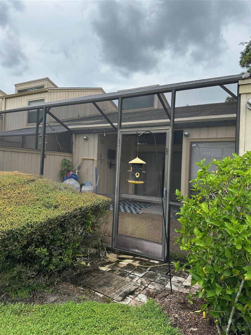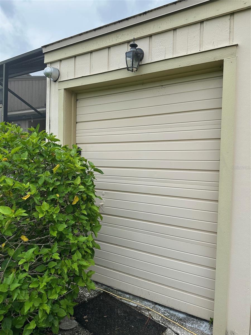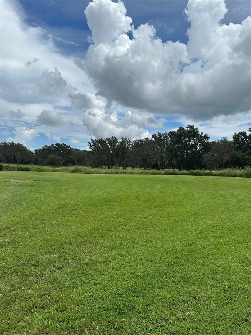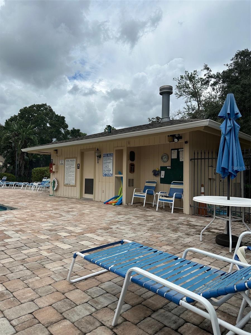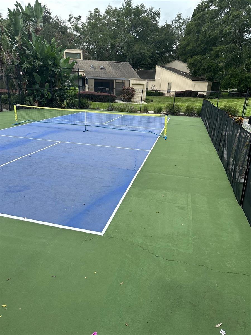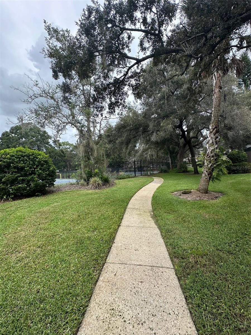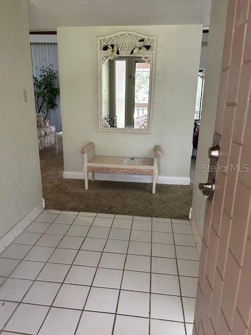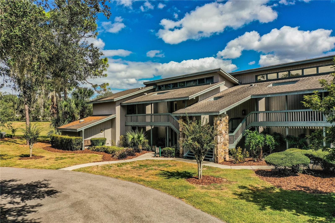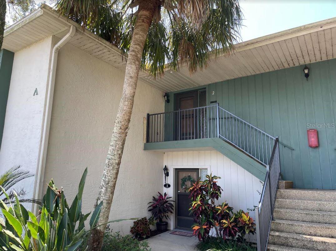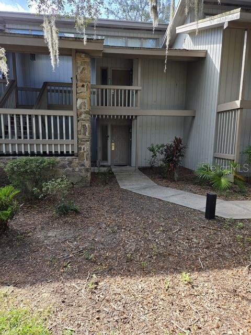48 Aspen Drive 48, HAINES CITY, FL 33844
Property Photos
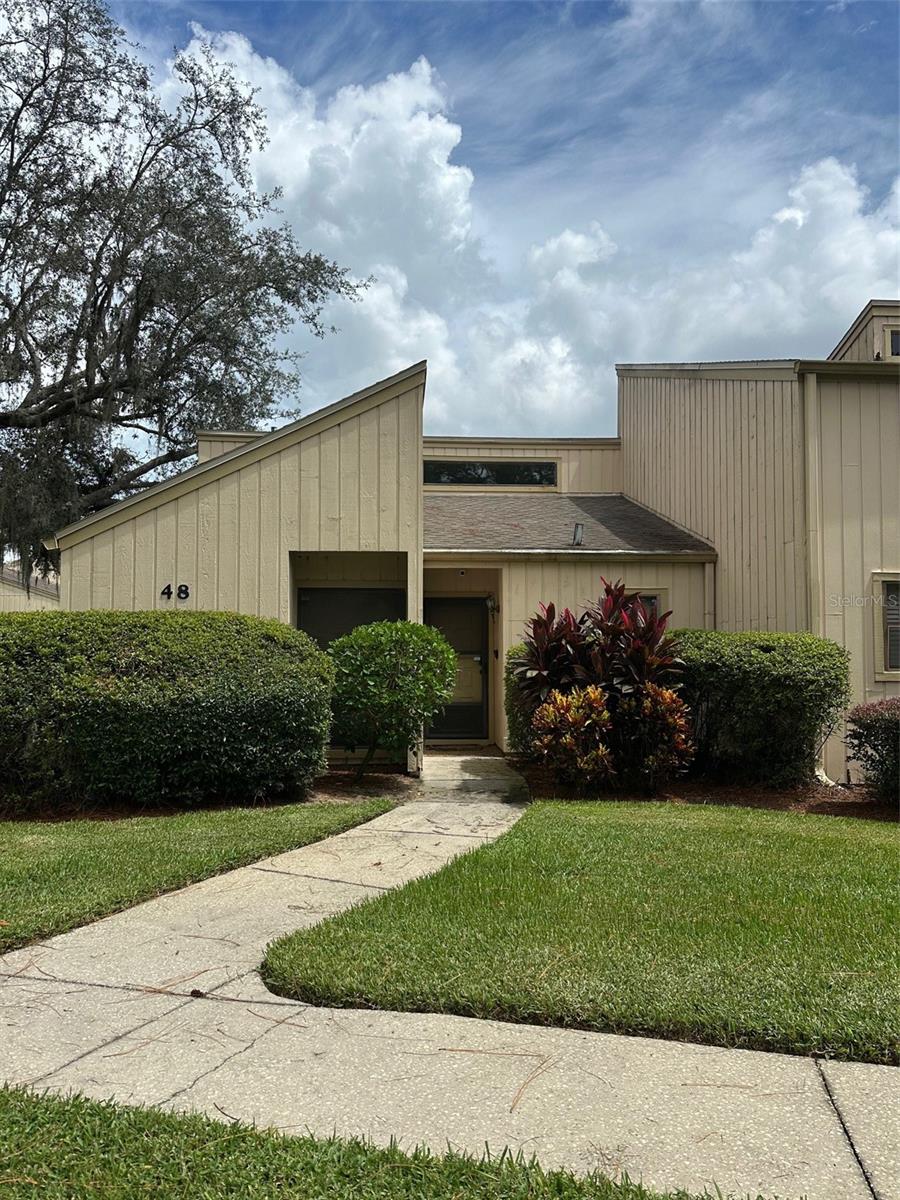
Would you like to sell your home before you purchase this one?
Priced at Only: $160,000
For more Information Call:
Address: 48 Aspen Drive 48, HAINES CITY, FL 33844
Property Location and Similar Properties
- MLS#: S5134333 ( Residential )
- Street Address: 48 Aspen Drive 48
- Viewed: 42
- Price: $160,000
- Price sqft: $152
- Waterfront: No
- Year Built: 1989
- Bldg sqft: 1050
- Bedrooms: 2
- Total Baths: 2
- Full Baths: 2
- Days On Market: 73
- Additional Information
- Geolocation: 28.0655 / -81.5462
- County: POLK
- City: HAINES CITY
- Zipcode: 33844
- Subdivision: Aspenwood At Grenelefe Ph 01 C
- Building: Aspenwood At Grenelefe Ph 01 Condo
- Provided by: CHAMPION HOMES
- Contact: Brandy Murphy
- 863-420-0007

- DMCA Notice
-
DescriptionAct fast. Discover comfort, charm, and natural beauty in this inviting 2 bedroom, 2 bathroom single story condo tucked away in a serene, wooded setting. Surrounded by mature trees and lush greenery, this private retreat offers the perfect balance of peaceful seclusion and modern convenience. Step inside to find a spacious open concept living area with vaulted wood ceilings and large sliding doors that bring the outdoors in, filling the space with soft, natural light. The well appointed kitchen features ample cabinet space and flows seamlessly into the living areas. The primary suite boasts a generous layout, 2 closets, private en suite bathroom and sliding glass door that leads to the screened lanai, while the second bedroom is perfect for guests, a home office, or a cozy den. Both bathrooms offer modern finishes and a clean, timeless design. Enjoy your morning coffee or evening glass of wine on the private patio, where you'll be serenaded by birdsong and surrounded by the calming sights and sounds of the forest. With no stairs, low maintenance living, and proximity to pool and tennis courts, this charming condo is perfect as a full time residence, seasonal getaway, or investment property. Unit has golf cart garage.
Payment Calculator
- Principal & Interest -
- Property Tax $
- Home Insurance $
- HOA Fees $
- Monthly -
For a Fast & FREE Mortgage Pre-Approval Apply Now
Apply Now
 Apply Now
Apply NowFeatures
Building and Construction
- Covered Spaces: 0.00
- Exterior Features: Rain Gutters, Sliding Doors, Sprinkler Metered
- Flooring: Ceramic Tile, Laminate
- Living Area: 970.00
- Roof: Shingle
Property Information
- Property Condition: Completed
Land Information
- Lot Features: Corner Lot, In County, Level, On Golf Course, Sidewalk, Paved
Garage and Parking
- Garage Spaces: 0.00
- Open Parking Spaces: 0.00
- Parking Features: Golf Cart Garage, Golf Cart Parking, Open
Eco-Communities
- Water Source: Private
Utilities
- Carport Spaces: 0.00
- Cooling: Central Air
- Heating: Central, Electric
- Pets Allowed: Breed Restrictions, Yes
- Sewer: Private Sewer
- Utilities: Cable Available, Electricity Connected, Fire Hydrant, Sewer Available, Sprinkler Meter, Underground Utilities, Water Available
Amenities
- Association Amenities: Optional Additional Fees
Finance and Tax Information
- Home Owners Association Fee Includes: Pool, Escrow Reserves Fund, Insurance, Maintenance Structure, Maintenance Grounds, Management, Pest Control, Trash
- Home Owners Association Fee: 0.00
- Insurance Expense: 0.00
- Net Operating Income: 0.00
- Other Expense: 0.00
- Tax Year: 2024
Other Features
- Appliances: Dishwasher, Disposal, Dryer, Electric Water Heater, Microwave, Range, Refrigerator, Washer
- Association Name: Kristin Powell, LCAM
- Association Phone: 863-588-1110
- Country: US
- Interior Features: Cathedral Ceiling(s), Ceiling Fans(s), High Ceilings, Primary Bedroom Main Floor, Solid Wood Cabinets, Split Bedroom, Stone Counters, Vaulted Ceiling(s), Window Treatments
- Legal Description: ***DEED APPEARS IN ERROR*** ASPENWOOD AT GRENELEFE CONDOMINIUM COND BK 9 PGS 5 -8 & 32 OR 2499 PGS 340-403 & OR 2610 PGS 925- 932 & OR 7671 PGS 1161-1202 UNIT 48 & AN UNDIVIDED INTEREST IN THE COMMON ELEMENTS AS PER CONDO DECLARATION
- Levels: One
- Area Major: 33844 - Haines City/Grenelefe
- Occupant Type: Vacant
- Parcel Number: 28-28-07-935116-000480
- Unit Number: 48
- View: Trees/Woods
- Views: 42
- Zoning Code: RESIDENTIA
Similar Properties
Nearby Subdivisions
Aspenwood At Grenelefe Ph 01 C
Aspenwood At Grenelefe Ph 1 Co
Grenelefe Abbey Court Condo
Grenelefe Burnway North Condo
Grenelefe Camelot Condo
Grenelefe Camelot Condo Ph 03
Grenelefe Camelot Condo Unit 0
Grenelefe Cond
Grenelefe Condo Burn-way N Uni
Grenelefe Condo Burnway North
Grenelefe Lake Loft Condo
Sun Air Country Club Condo 01
Villas At Southern Dunes A Con
Villas At Southern Dunes Condo

- Broker IDX Sites Inc.
- 750.420.3943
- Toll Free: 005578193
- support@brokeridxsites.com



