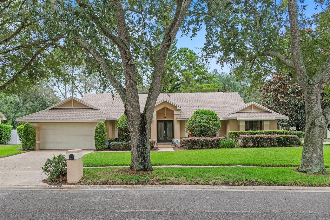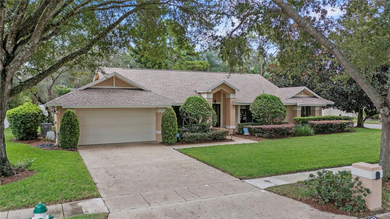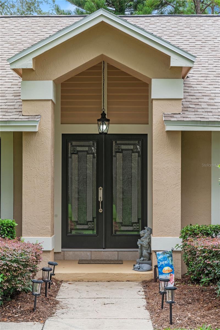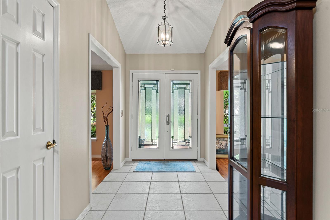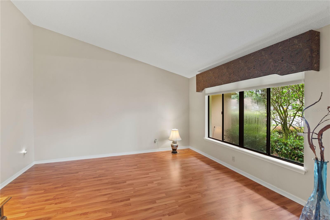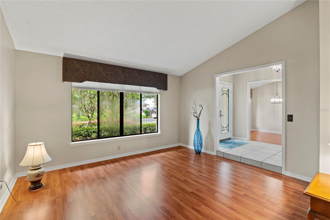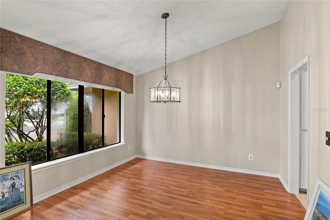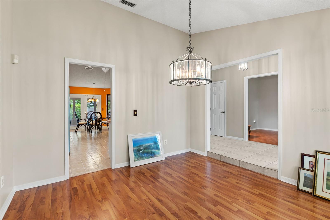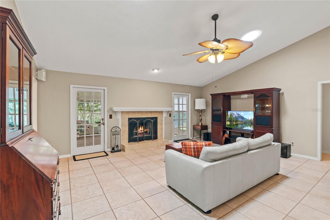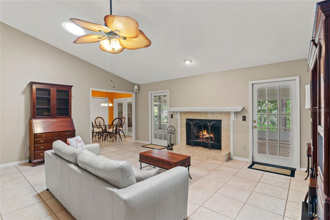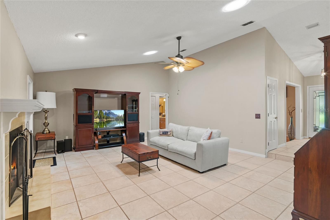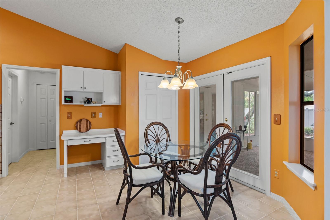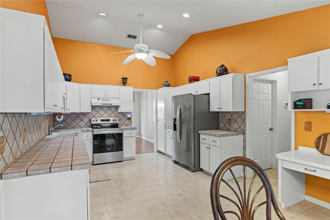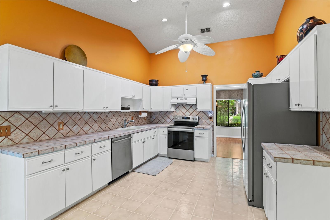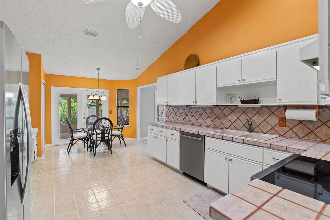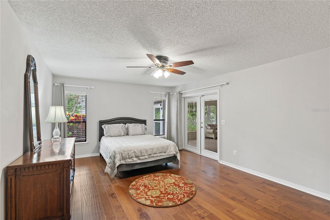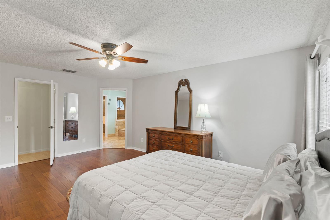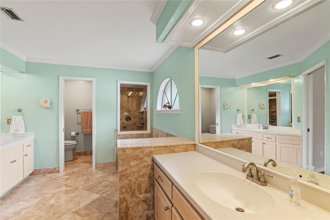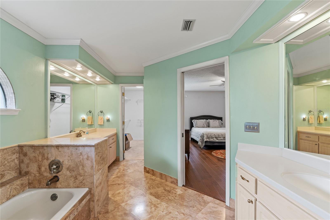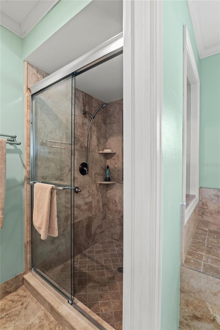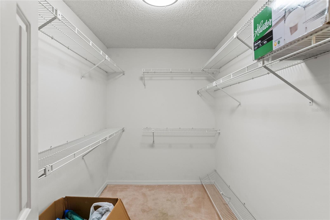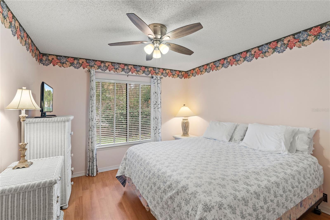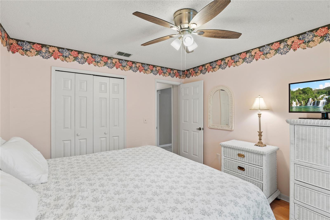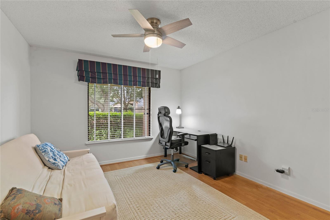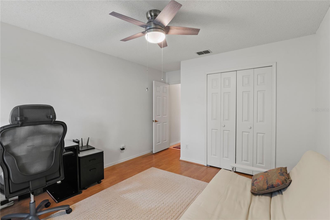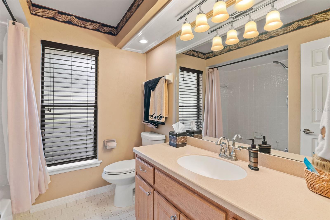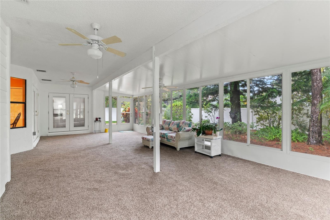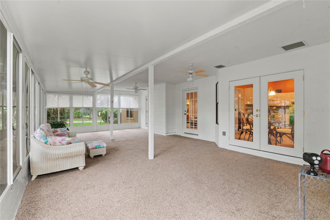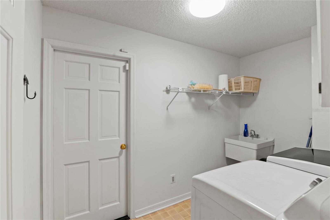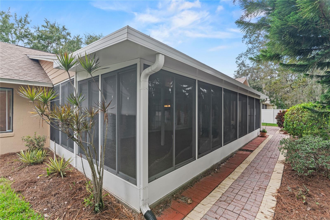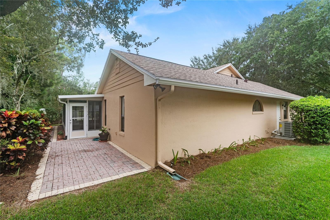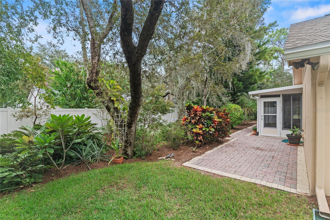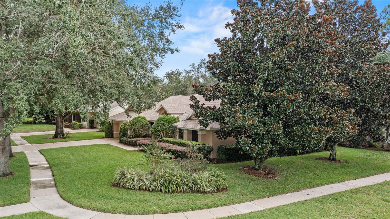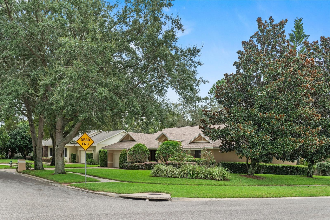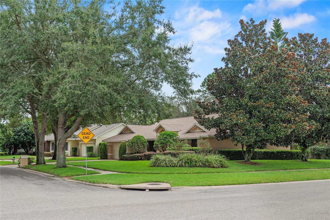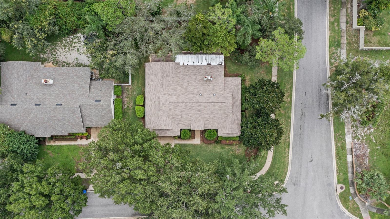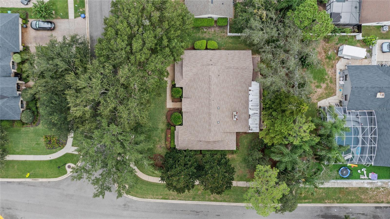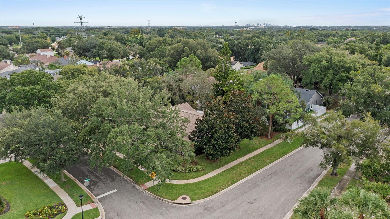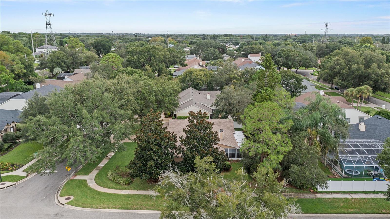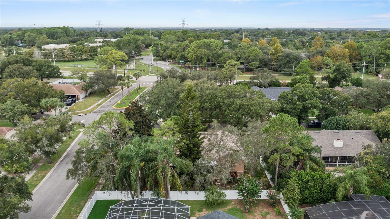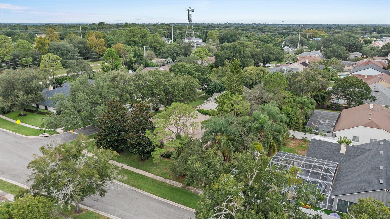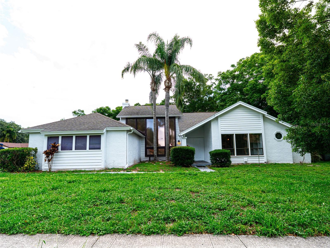5442 Split Pine Court, ORLANDO, FL 32819
Property Photos
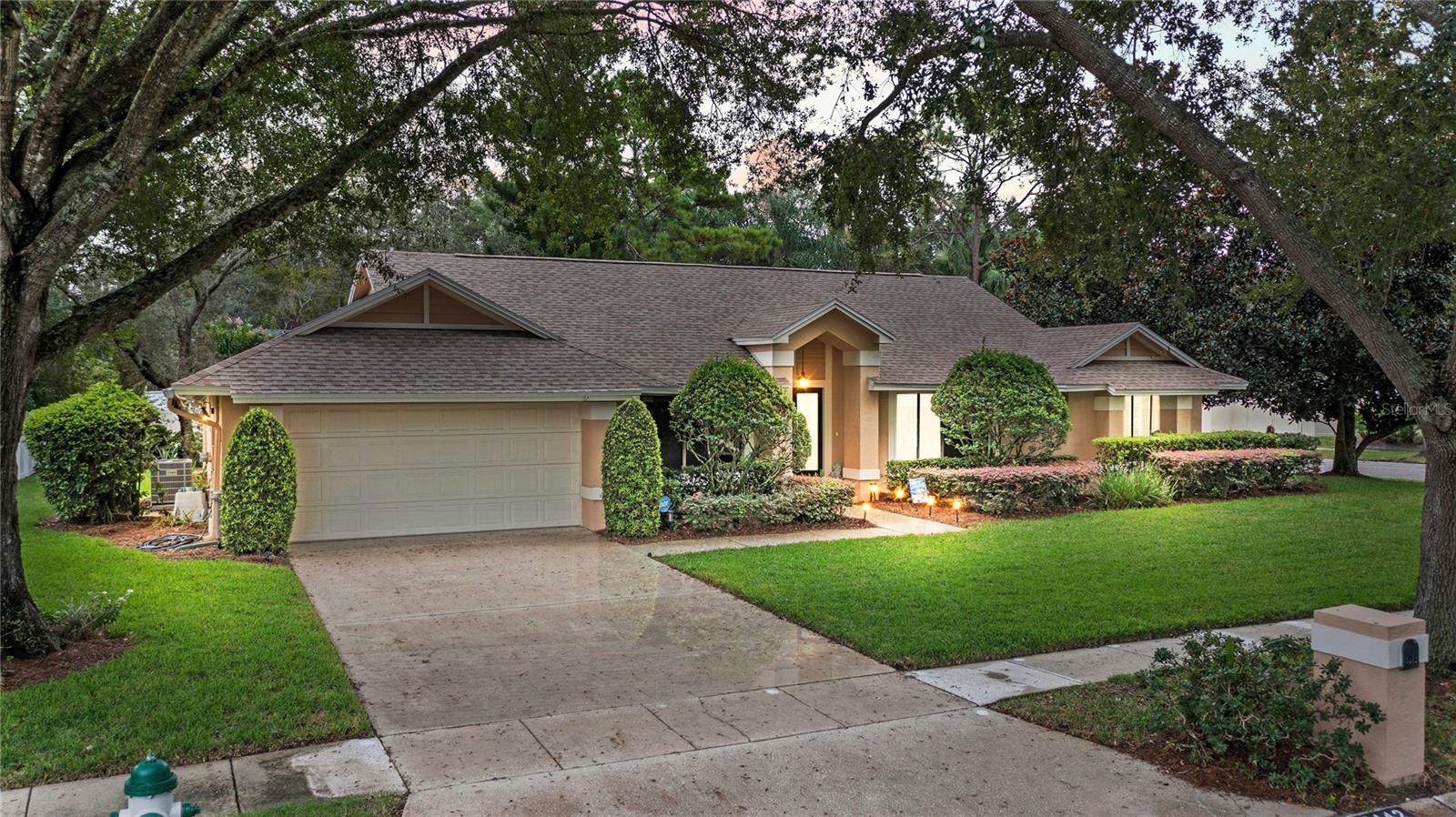
Would you like to sell your home before you purchase this one?
Priced at Only: $545,000
For more Information Call:
Address: 5442 Split Pine Court, ORLANDO, FL 32819
Property Location and Similar Properties
- MLS#: S5134316 ( Residential )
- Street Address: 5442 Split Pine Court
- Viewed: 23
- Price: $545,000
- Price sqft: $185
- Waterfront: No
- Year Built: 1987
- Bldg sqft: 2942
- Bedrooms: 3
- Total Baths: 2
- Full Baths: 2
- Garage / Parking Spaces: 2
- Days On Market: 53
- Additional Information
- Geolocation: 28.4849 / -81.4907
- County: ORANGE
- City: ORLANDO
- Zipcode: 32819
- Subdivision: Hidden Estates
- Elementary School: Palm Lake Elem
- Middle School: Chain of Lakes Middle
- High School: Dr. Phillips High
- Provided by: WATSON REALTY CORP
- Contact: Eve Metlis
- 407-298-8800

- DMCA Notice
-
DescriptionBack on the market after buyer financing fell throughno fault of the property. This beautifully maintained and move in ready home in Dr. Phillips Hidden Estates offers 3 bedrooms, 2 bathrooms, and an open floor plan with both formal and informal living spaces. The layout includes a sunken formal living room and dining room flanking the foyer, a spacious family room with vaulted ceilings, tube skylights, and a wood burning fireplace, and French doors leading to a 500 sq ft enclosed Florida room overlooking a large corner lot. The kitchen features new stainless steel appliances including a Bosch dishwasher and convection oven, ample cabinet storage with under cabinet lighting, a built in desk area, and a breakfast nook. The owners suite offers French door access to the Florida room, a remodeled bath with dual vanities, soaking tub, tiled shower, private water closet, and large walk in closet. Two guest bedrooms share a full bath with tub/shower combo and natural light. The interior laundry room connects to the two car garage with a side service door. Recent updates include a new roof (2022), new AC system inside and out (2024), septic drainfield (2023), water heater (2018), new carpet in the Florida room, new ceiling fans, exterior paint, re plumbing, and new toilets. Neutral paint, ceramic tile, laminate, and engineered wood flooring complement the bright, open feel throughout. The enclosed Florida room opens to a brick paver patio and a generous yard with plenty of room to add a pool. Conveniently located near I 4, area theme parks, top rated schools, major shopping centers, and fine dining on Restaurant Row, this home combines comfort, function, and an ideal Dr. Phillips location with an optional HOA.
Payment Calculator
- Principal & Interest -
- Property Tax $
- Home Insurance $
- HOA Fees $
- Monthly -
For a Fast & FREE Mortgage Pre-Approval Apply Now
Apply Now
 Apply Now
Apply NowFeatures
Building and Construction
- Covered Spaces: 0.00
- Exterior Features: Private Mailbox, Sidewalk, French Doors
- Fencing: Wood
- Flooring: Laminate, Ceramic Tile, Hardwood
- Living Area: 2142.00
- Roof: Shingle
Property Information
- Property Condition: Completed
Land Information
- Lot Features: In County, Landscaped, Oversized Lot, Sidewalk, Street Dead-End, Paved, Unincorporated, Corner Lot
School Information
- High School: Dr. Phillips High
- Middle School: Chain of Lakes Middle
- School Elementary: Palm Lake Elem
Garage and Parking
- Garage Spaces: 2.00
- Open Parking Spaces: 0.00
- Parking Features: Driveway, Garage Door Opener
Eco-Communities
- Water Source: Public
Utilities
- Carport Spaces: 0.00
- Cooling: Central Air
- Heating: Heat Pump
- Pets Allowed: Yes
- Sewer: Septic Tank
- Utilities: BB/HS Internet Available, Public, Cable Available, Water Available, Water Connected, Electricity Available, Electricity Connected
Amenities
- Association Amenities: Other
Finance and Tax Information
- Home Owners Association Fee Includes: None, Other, Common Area Taxes
- Home Owners Association Fee: 125.00
- Insurance Expense: 0.00
- Net Operating Income: 0.00
- Other Expense: 0.00
- Tax Year: 2024
Other Features
- Appliances: Range, Refrigerator, Washer, Convection Oven, Dishwasher, Dryer, Electric Water Heater
- Association Name: Tina Dottino, Treasurer
- Country: US
- Furnished: Unfurnished
- Interior Features: Eat-in Kitchen, Open Floorplan, Primary Bedroom Main Floor, Split Bedroom, Thermostat, Vaulted Ceiling(s), Walk-In Closet(s), Ceiling Fans(s)
- Legal Description: HIDDEN ESTATES 15/38 LOT 61
- Levels: One
- Area Major: 32819 - Orlando/Bay Hill/Sand Lake
- Occupant Type: Owner
- Parcel Number: 14-23-28-3466-00-610
- Style: Colonial
- View: Trees/Woods
- Views: 23
- Zoning Code: ORG-R-1AA
Similar Properties
Nearby Subdivisions
Bay Hill
Bay Hill Bayview Sub
Bay Hill Cove
Bay Hill Sec 04
Bay Hill Sec 05
Bay Hill Sec 07
Bay Hill Sec 09
Bay Hill Village North Condo
Bay Hill Village West Condo
Carmel
Clubhouse Estates
Dellagio
Dr Phillips Winderwood
Emerson Pointe
Enclave At Orlando
Enclave At Orlando Ph 02
Enclave At Orlando Ph 03
Hawthorn Suites Orlando
Hidden Beach
Hidden Estates
Hidden Spgs
Hidden Spgs Unit 05
Isle Of Osprey
Kensington Park
Lake Cane Estates
Lake Cane Villa
Lake Marsha Highlands Add 03
Lakeside/toscana
Landsbrook Terrace
North Bay Sec 04
Not On The List
Orange Bay
Orange Tree Cc Un 4a
Orange Tree Country Club
Palm Lake
Phillips Blvd Village Vistame
Point Orlando Residence Condo
Point Orlando Resort
Point Orlando Resort Condo
Point Orlando Resort Condo Ph
Point Orlando Resort Condomini
Pointe Tibet Rep
Sand Lake Hills
Sand Lake Hills Sec 01
Sand Lake Hills Sec 02
Sand Lake Hills Sec 05
Sand Lake Hills Sec 06
Sand Lake Hills Sec 07
Sand Lake Hills Sec 07a
Sand Lake Hills Sec 09
Sand Lake Hills Sec 10a
Sand Lake Hills Sec 8
Sand Lake Sound
Sandy Springs
Shadow Bay Spgs
South Bay
South Bay Sec 03
South Bay Sec 06
South Bay Sec 4
South Bay Villas
Spring Lake Villas
Staysky Suites
Staysky Suites Cond
Staysky Suites Condo
Tangelo Park Sec 01
Tangelo Park Sec 02
Tangelo Park Sec 03
The Enclave Suites At Orlando
The Point Orlando Resort Condo
Torey Pines
Turnbury Woods
Vista Cay Resort Reserve
Vista Cayharbor Square Ph 08

- Broker IDX Sites Inc.
- 750.420.3943
- Toll Free: 005578193
- support@brokeridxsites.com



