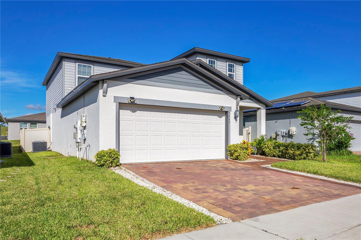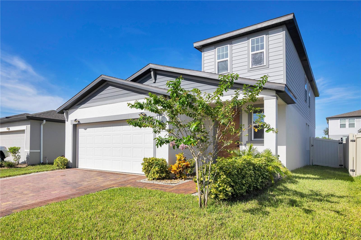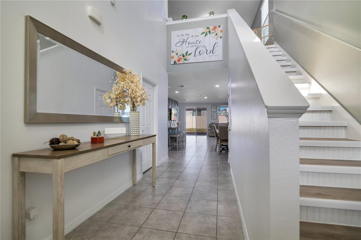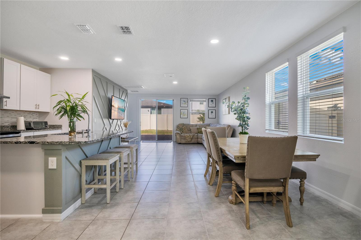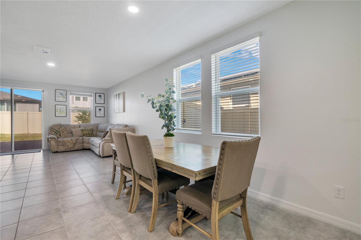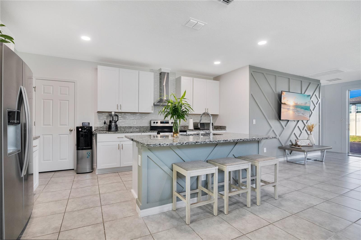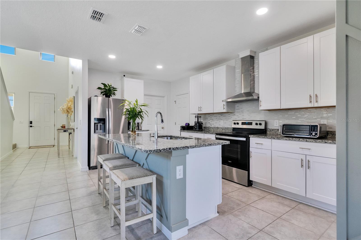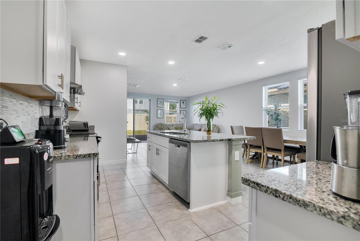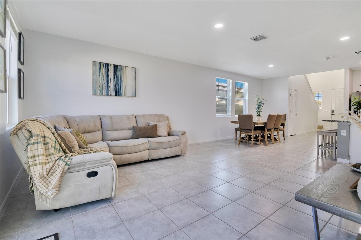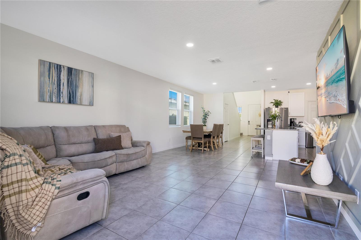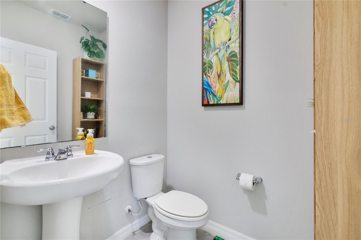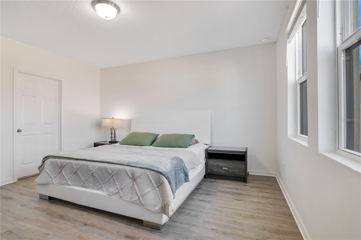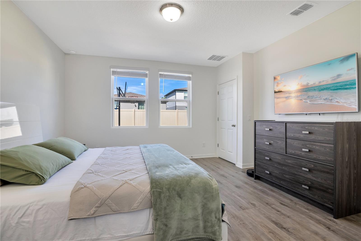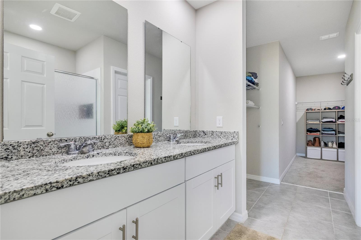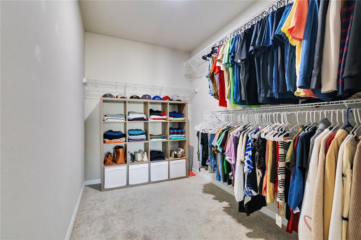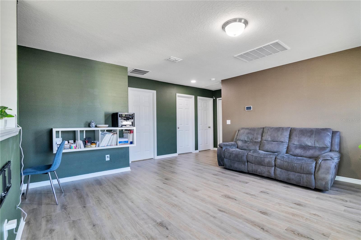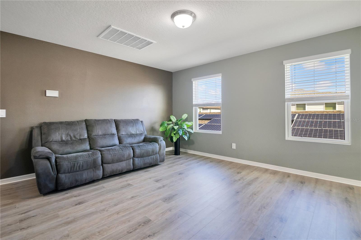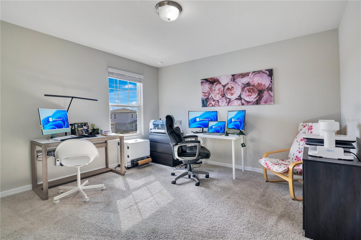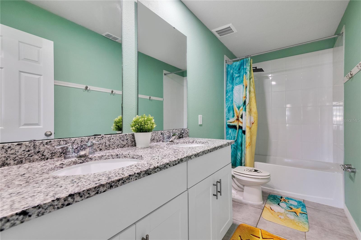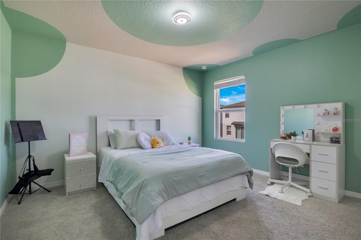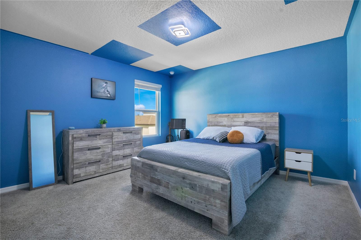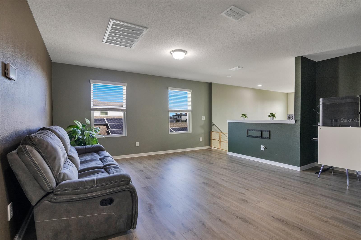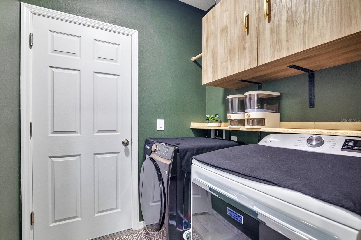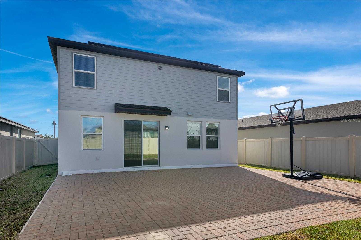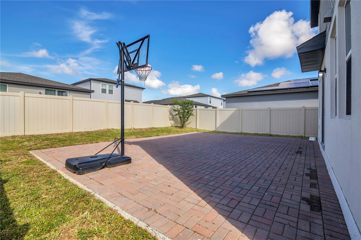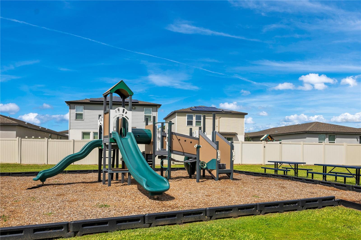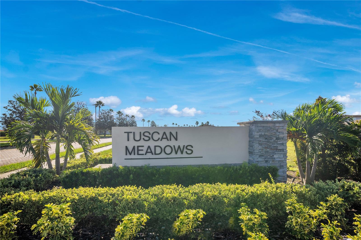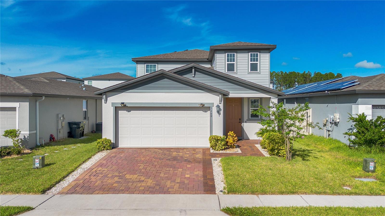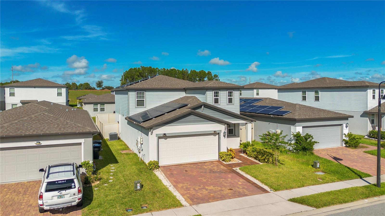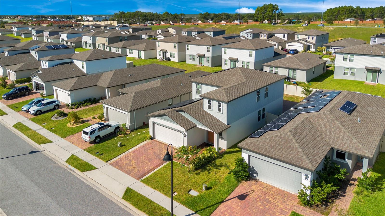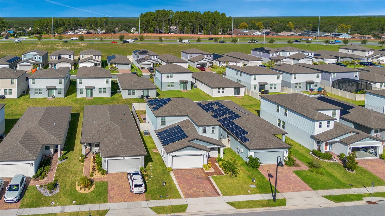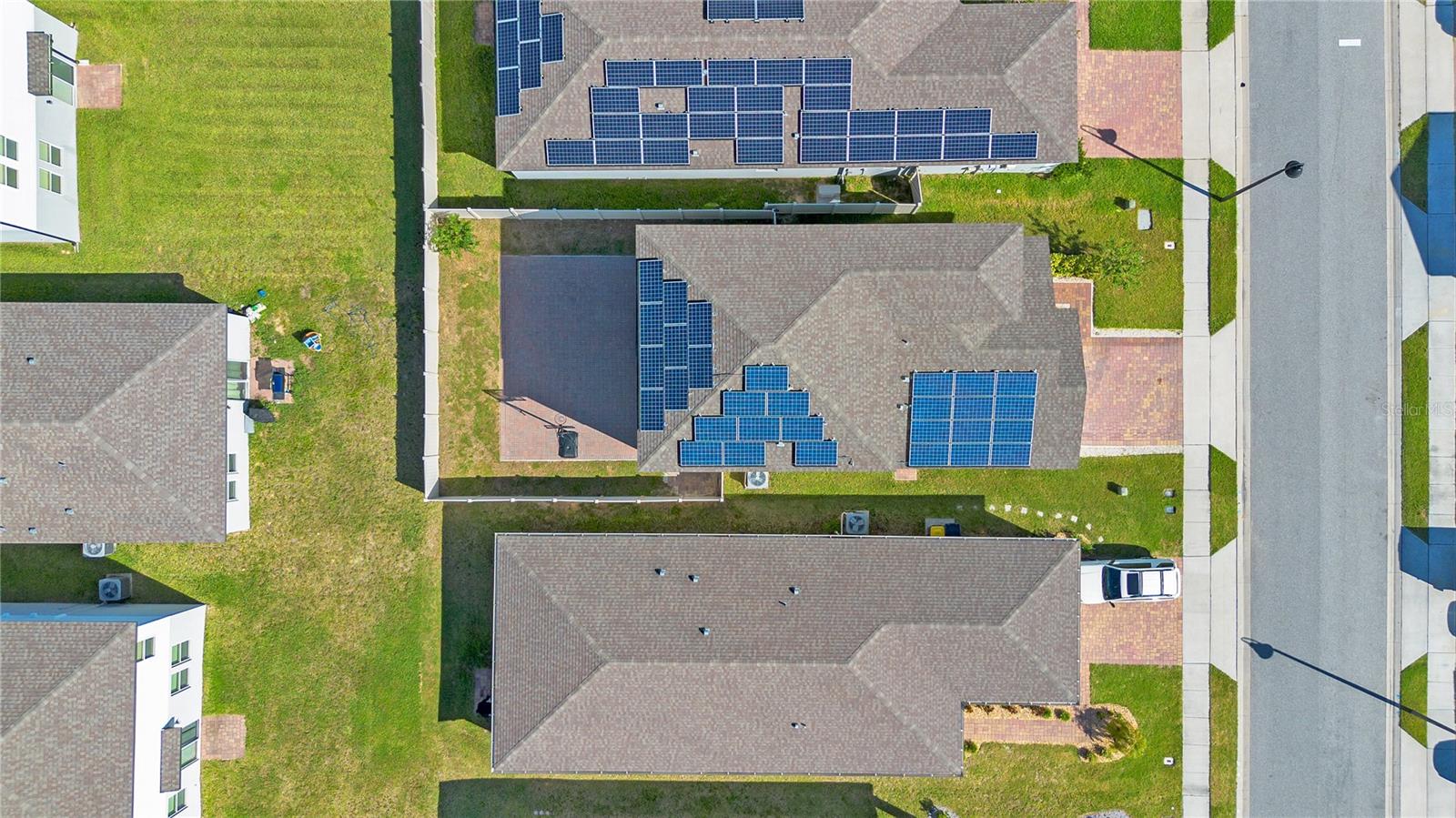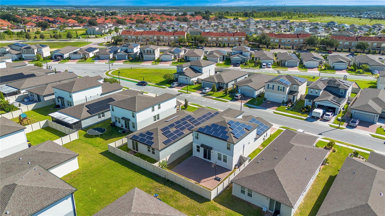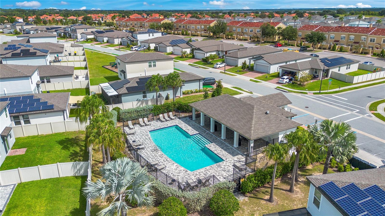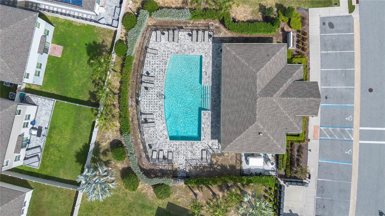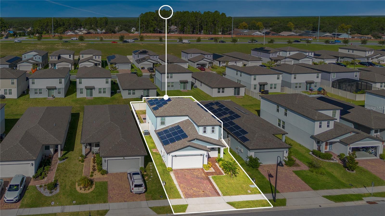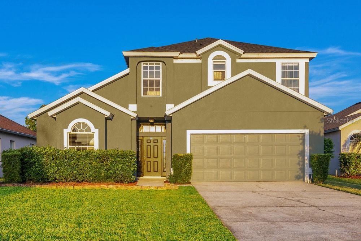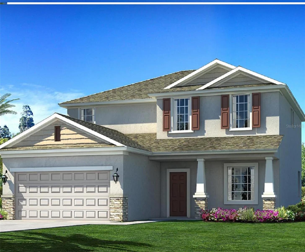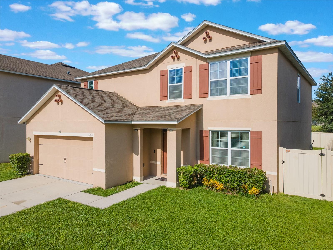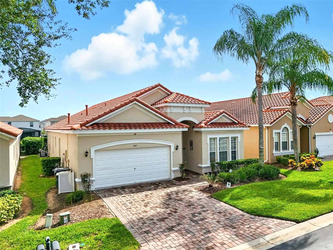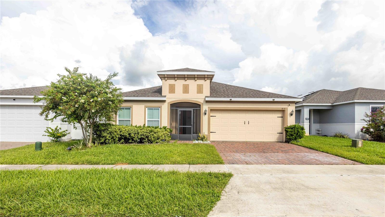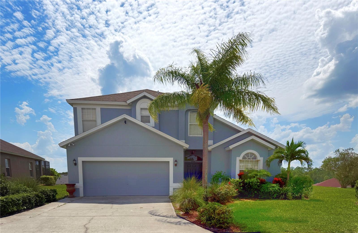3460 Monaco Lane, DAVENPORT, FL 33897
Property Photos
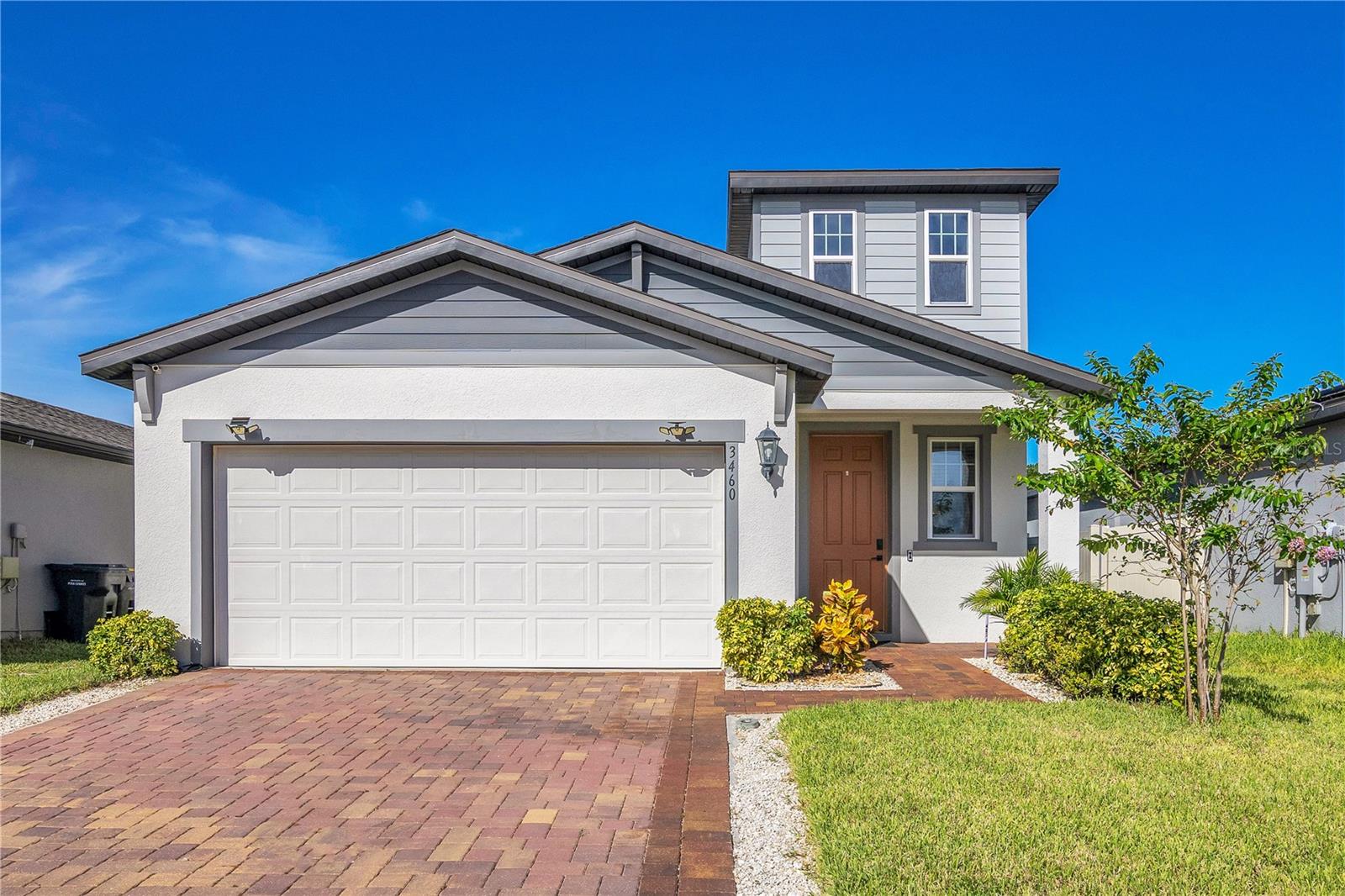
Would you like to sell your home before you purchase this one?
Priced at Only: $418,000
For more Information Call:
Address: 3460 Monaco Lane, DAVENPORT, FL 33897
Property Location and Similar Properties
- MLS#: S5133512 ( Residential )
- Street Address: 3460 Monaco Lane
- Viewed: 56
- Price: $418,000
- Price sqft: $163
- Waterfront: No
- Year Built: 2021
- Bldg sqft: 2567
- Bedrooms: 4
- Total Baths: 3
- Full Baths: 2
- 1/2 Baths: 1
- Garage / Parking Spaces: 2
- Days On Market: 56
- Additional Information
- Geolocation: 28.282 / -81.6614
- County: POLK
- City: DAVENPORT
- Zipcode: 33897
- Subdivision: Tuscan Mdws
- Elementary School: Bella Citta Elementary
- Middle School: Citrus Ridge
- High School: Davenport High School
- Provided by: MBT REALTY LLC
- Contact: Victor Barroeta
- 407-283-3351

- DMCA Notice
-
DescriptionWelcome to 3460 Monaco Lane, a beautiful 4 bedroom, 2.5 bath energy efficient home built in 2021 in the desirable Tuscan Meadows community, offering low HOA fees, a refreshing pool, and a playground. With 2,167 SqFt of modern living space, this residence features an open floor plan with a kitchen showcasing 42" cabinets, granite countertops, stainless steel appliances, a spacious island with seating, pantry, and accent lighting, all flowing seamlessly into the dining and living areas with access to the fenced backyard. The first floor primary suite includes a spa like ensuite with dual sinks, walk in shower, private water closet, linen storage, and walk in closet, complemented by a half bath, laundry, storage under the stairs, and a two story foyer. Upstairs, a versatile loft anchors three additional bedrooms, a full bath with granite dual sinks, and another linen closet. Outdoors, enjoy a pavers extended patio, and a peaceful neighborhood with sidewalks and streetlights. Ideally located in Davenport, this home is just minutes from Disney World, ChampionsGate golf courses, Posner Park shopping and dining, AdventHealth medical facilities, and quick access to I 4 and Hwy 192, connecting you easily to Orlando, Tampa, and all of Central Floridas attractions. The property includes a solar panel system that will be transferred to the new owner, allowing for significantly lower monthly electricity costs. The current estimated payment for the solar system is approximately $205 per month, and the average electric bill is around $33. All amounts are estimates and provided for illustration purposes only. Buyers are responsible for verifying all information directly with the service provider. This move in ready home is waiting for youschedule your showing today!
Payment Calculator
- Principal & Interest -
- Property Tax $
- Home Insurance $
- HOA Fees $
- Monthly -
For a Fast & FREE Mortgage Pre-Approval Apply Now
Apply Now
 Apply Now
Apply NowFeatures
Building and Construction
- Covered Spaces: 0.00
- Exterior Features: Lighting
- Flooring: Ceramic Tile, Luxury Vinyl
- Living Area: 2167.00
- Roof: Shingle
School Information
- High School: Davenport High School
- Middle School: Citrus Ridge
- School Elementary: Bella Citta Elementary
Garage and Parking
- Garage Spaces: 2.00
- Open Parking Spaces: 0.00
Eco-Communities
- Water Source: None
Utilities
- Carport Spaces: 0.00
- Cooling: Central Air, Humidity Control
- Heating: Central, Electric
- Pets Allowed: Cats OK, Dogs OK
- Sewer: Public Sewer
- Utilities: Cable Connected, Electricity Connected, Sewer Connected, Water Connected
Finance and Tax Information
- Home Owners Association Fee: 85.00
- Insurance Expense: 0.00
- Net Operating Income: 0.00
- Other Expense: 0.00
- Tax Year: 2024
Other Features
- Appliances: Dishwasher, Disposal, Dryer, Electric Water Heater, Exhaust Fan, Range, Range Hood, Refrigerator, Washer
- Association Name: Rizzetta & Company, Inc.
- Association Phone: 8139335571
- Country: US
- Interior Features: High Ceilings, Kitchen/Family Room Combo, Open Floorplan, PrimaryBedroom Upstairs, Solid Wood Cabinets, Split Bedroom, Stone Counters, Thermostat
- Legal Description: TUSCAN MEADOWS PB 179 PG 33-38 LOT 58
- Levels: Two
- Area Major: 33897 - Davenport
- Occupant Type: Owner
- Parcel Number: 26-25-25-998492-000580
- Possession: Close Of Escrow
- Views: 56
Similar Properties
Nearby Subdivisions
Bahama Bay A Condo
Bahama Bay Ph 10
Bahama Bay Resort
Bella Verano Sub
Calabay Parc
Davenport Lakes Ph 05
Fairways Lake Estates
Florida Pines Ph 01
Florida Pines Ph 02a
Florida Pines Ph 03
Florida Pines Ph I
Florida Pines Phase 3
Four Corners Ph 01
Four Corners Ph 02
Four Corners Ph 2
Hampton Estates
Hampton Estates Phase 2 Villag
Hampton Lakes Hampton Estates
Highgate Park
Highgate Park Ph 01
Highgate Park Ph 02
Highlands Reserve Ph 01
Highlands Reserve Ph 02 04
Highlands Reserve Ph 02 & 04
Highlands Reserve Ph 03a 03b
Highlands Reserve Ph 03a & 03b
Highlands Reserve Ph 05
Highlands Reserve Ph 06
Highlands Reserve Ph 2 4
Highlands Reserve Ph 2 & 4
Hillcrest Homes Lake Davenport
Lake Davenport Estate
Lake Davenport Estates
Lake Davenport Estates West Ph
Lakeside At Bass Lake
Laurel Estates
Laurel Estates Phase Ii
Legacy Park Ph 01
Legacy Park Ph 02
Lucky World Estates
Magnolia At Westside
Magnolia At Westside Ph 2
Magnoliawestside Ph 2
Meadow Walk Ph 1
Meadow Walk Ph 2
Meadow Walkph 1
Mirabella Ph 2
Mirabella Phase 1
Pines West Ph 01
Poitras Estates
Polo Park
Polo Park East Mhp
Polo Park Estates
Polo Park Ph 01-a
Polo Park Ph 02
Polo Park Ph 1-b
Santa Cruz
Santa Cruz Ph 02
Stoneybrook South North Prcl P
Tierra Del Sol
Tierra Del Sol East Ph 2
Tierra Del Sol East Ph 2 A Rep
Tierra Del Sol East Phase 2
Trinity Rdg
Tuscan Hills
Tuscan Mdws
Tuscan Meadows
Tuscan Ridge Ph 02
Tuscan Ridge Ph 03
Tuscan Ridge Phase Three
Tuscan Ridge The Village
Village At Tuscan Ridge
Villas Of Westridge Ph 5a
Villaswestridge Ph 5a
Vista Park Ph 02
Vista Park Phase Two
Wellington Ph 01
Wellington Ph 02
West Stonebridge
Westridge
Westridge Ph 04
Westridge Ph 05-b
Westridge Ph 05b
Westridge Ph 07
Westridge Ph Viib
Westridge Phase 4
Willow Bend Ph 1
Willow Bendph 1
Willow Bendph 2
Windsor Island
Windsor Island Phase 2a Pb 187
Windsor Island Res
Windsor Island Res Ph 2b
Windsor Island Residence
Windsor Island Residence Ph 28
Windsor Island Residence Ph 2a
Windsor Island Residence Ph 2b
Windsor Island Residence Ph 3
Windsor Island Resort
Windsor Island Resort Phase 2a
Windsor Island Resort Phase 2b
Windsor Residence Ph 2b

- Broker IDX Sites Inc.
- 750.420.3943
- Toll Free: 005578193
- support@brokeridxsites.com



