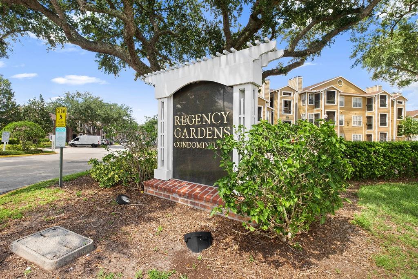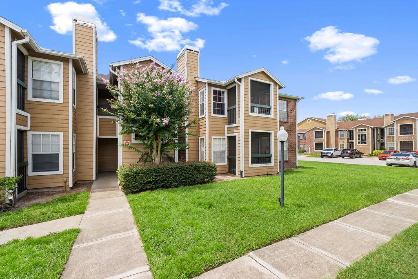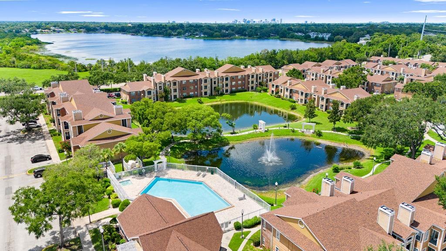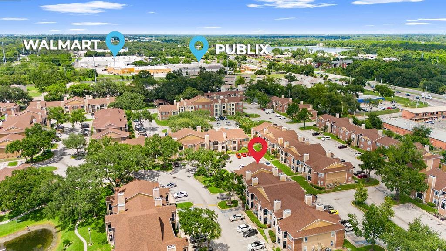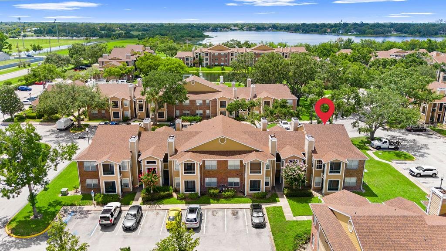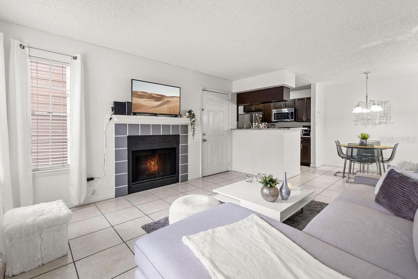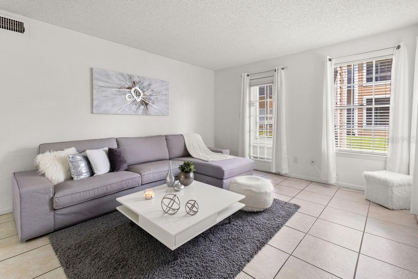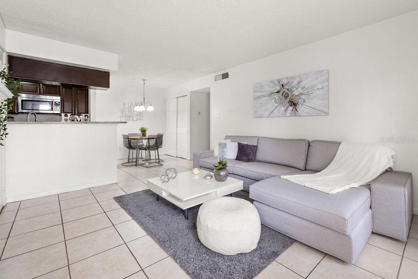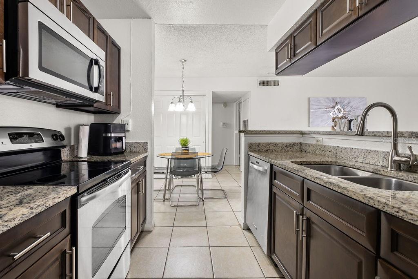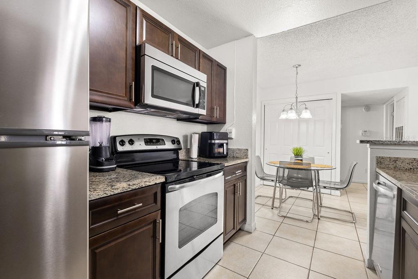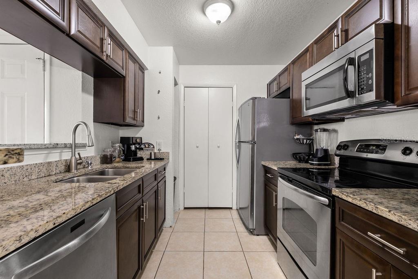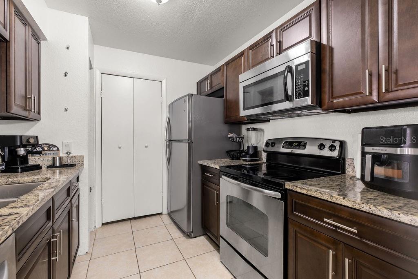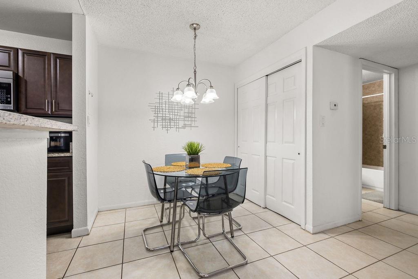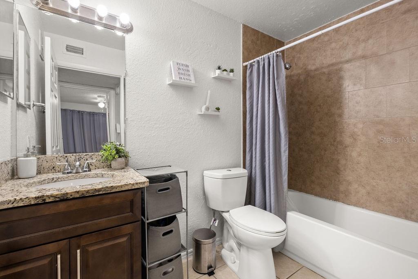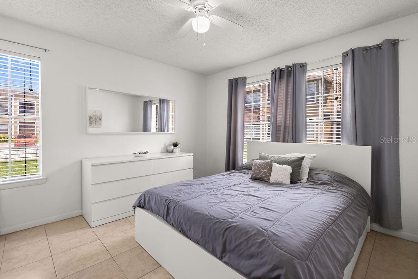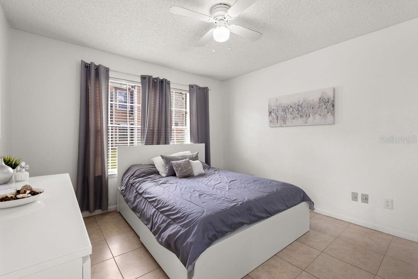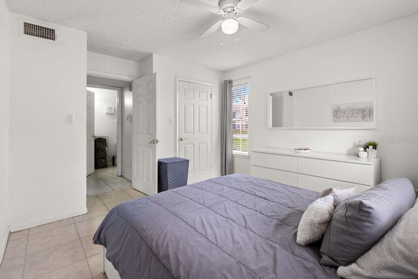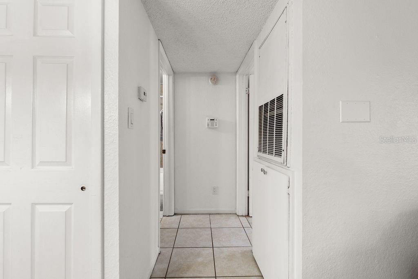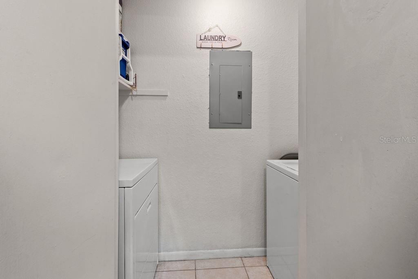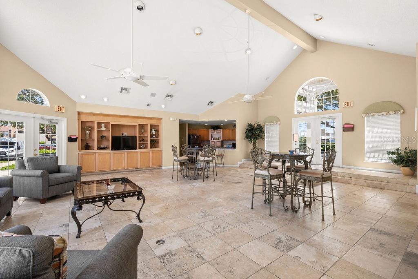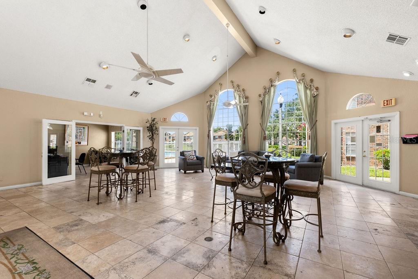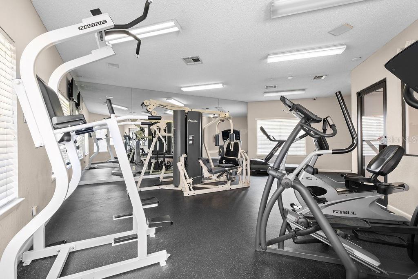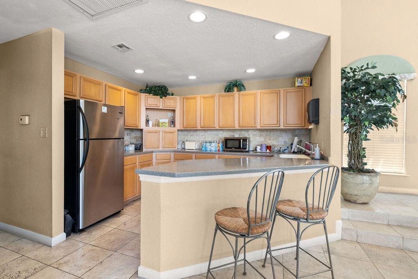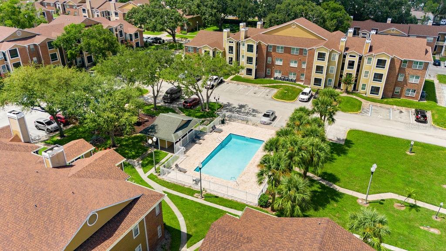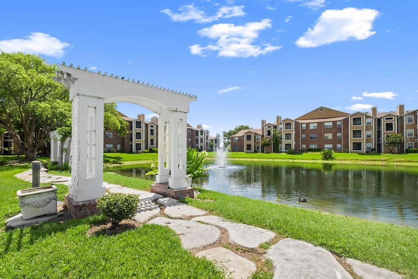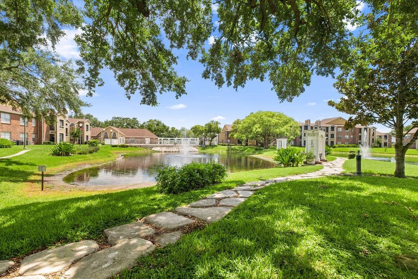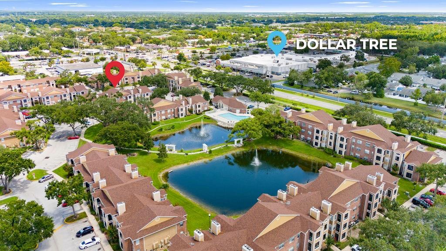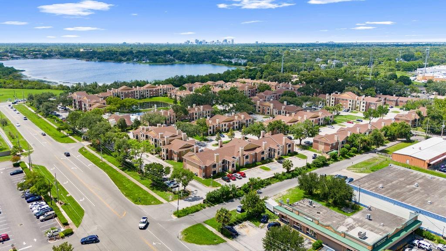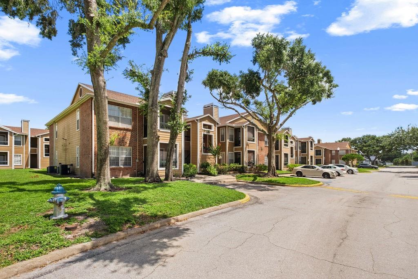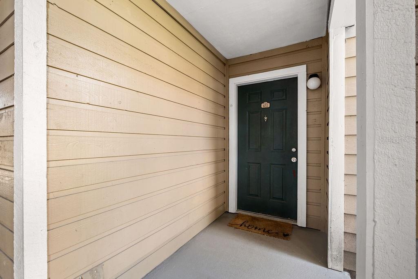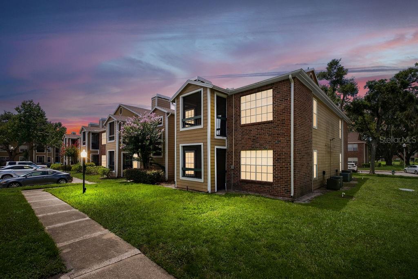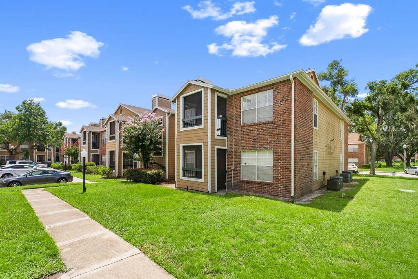4401 Thornbriar Lane R-102, ORLANDO, FL 32822
Property Photos
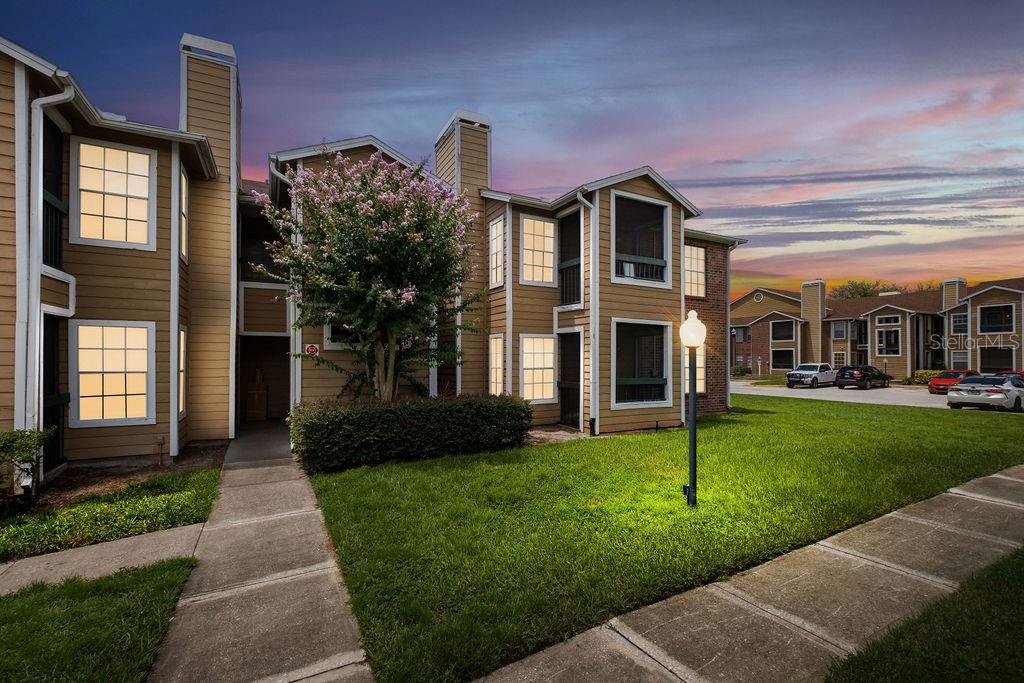
Would you like to sell your home before you purchase this one?
Priced at Only: $129,900
For more Information Call:
Address: 4401 Thornbriar Lane R-102, ORLANDO, FL 32822
Property Location and Similar Properties
- MLS#: S5133181 ( Residential )
- Street Address: 4401 Thornbriar Lane R-102
- Viewed: 6
- Price: $129,900
- Price sqft: $197
- Waterfront: No
- Year Built: 1987
- Bldg sqft: 660
- Bedrooms: 1
- Total Baths: 1
- Full Baths: 1
- Days On Market: 2
- Additional Information
- Geolocation: 28.4998 / -81.3123
- County: ORANGE
- City: ORLANDO
- Zipcode: 32822
- Subdivision: Regency Gdns Condo
- Building: Regency Gdns Condo
- High School: Boone High

- DMCA Notice
-
DescriptionLOCATION / MOVE IN READY / INCOME PRODUCING 1 Bedroom / 1 Bathroom Condo. Welcome to Regency Gardens, where convenience meets lifestyle! This beautifully maintained CONDO offers the perfect blend of comfort and investment potential. Featuring stainless steel appliances, in unit washer and dryer, and a thoughtfully designed layout, this home is both practical and stylish. Currently tenant occupied with excellent rental history on a month to month lease, this property is an immediate income producing investment. The tenant would love to stay, making it an easy transition for investors. Community Highlights: Two newly renovated swimming pools Clubhouse with social lounge & internet access Fitness center Tennis courts Playground & picnic areas Dog park Walking/jogging trails Car wash station Exciting new renovations underway! Prime Location: Just 10 minutes from Orlando International Airport Less than 20 minutes to Downtown Orlando Easy access to major highways (408, 528, 417) Close to shopping, dining, and entertainment Zoned for highly sought after BOONE HIGH SCHOOL . Whether youre looking for your next investment property or a cozy place to call home, this condo checks all the boxes. With its unbeatable location, strong rental potential, and resort style amenities, its truly a rare find in Orlandos hot market. Schedule your showing today and see why Regency Gardens is the perfect place to invest or live!
Payment Calculator
- Principal & Interest -
- Property Tax $
- Home Insurance $
- HOA Fees $
- Monthly -
For a Fast & FREE Mortgage Pre-Approval Apply Now
Apply Now
 Apply Now
Apply NowFeatures
Building and Construction
- Covered Spaces: 0.00
- Exterior Features: Balcony
- Flooring: Ceramic Tile
- Living Area: 660.00
- Roof: Shingle
Land Information
- Lot Features: Near Public Transit
School Information
- High School: Boone High
Garage and Parking
- Garage Spaces: 0.00
- Open Parking Spaces: 0.00
- Parking Features: None, Open
Eco-Communities
- Water Source: Public
Utilities
- Carport Spaces: 0.00
- Cooling: Central Air
- Heating: Central
- Pets Allowed: Yes
- Sewer: Public Sewer
- Utilities: BB/HS Internet Available, Cable Connected
Amenities
- Association Amenities: Fitness Center, Pool, Tennis Court(s)
Finance and Tax Information
- Home Owners Association Fee Includes: Pool, Maintenance Structure, Maintenance Grounds, Management, Recreational Facilities, Security, Sewer, Trash, Water
- Home Owners Association Fee: 429.00
- Insurance Expense: 0.00
- Net Operating Income: 0.00
- Other Expense: 0.00
- Tax Year: 2024
Other Features
- Appliances: Dishwasher, Dryer, Range, Refrigerator, Washer
- Association Name: Regency HOA / Robbie Garcia
- Association Phone: (407) 219-4912
- Country: US
- Furnished: Unfurnished
- Interior Features: Ceiling Fans(s), Kitchen/Family Room Combo, Walk-In Closet(s)
- Legal Description: REGENCY GARDENS CONDOMINIUM 8476/0291 UNIT 102 BLDG R
- Levels: One
- Area Major: 32822 - Orlando/Ventura
- Occupant Type: Tenant
- Parcel Number: 09-23-30-7331-18-102
- Possession: Negotiable
- Style: Contemporary
- Unit Number: R-102
- Zoning Code: R-3B
Nearby Subdivisions

- Broker IDX Sites Inc.
- 750.420.3943
- Toll Free: 005578193
- support@brokeridxsites.com



