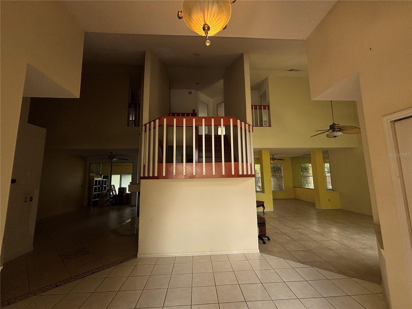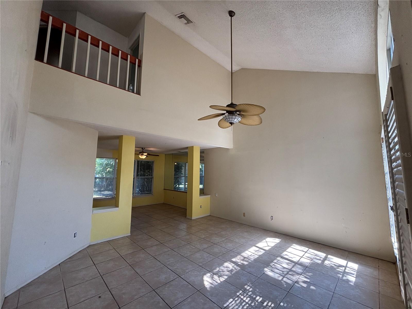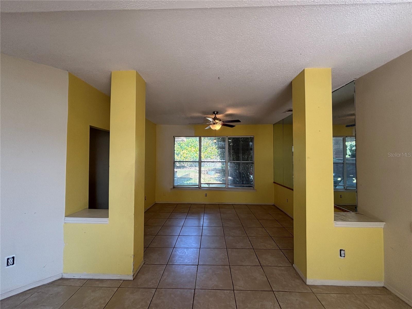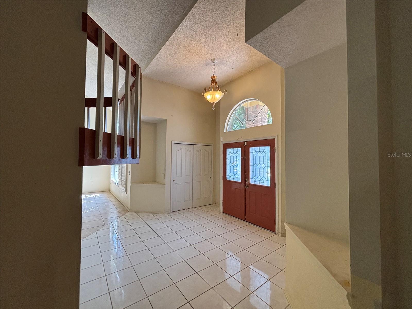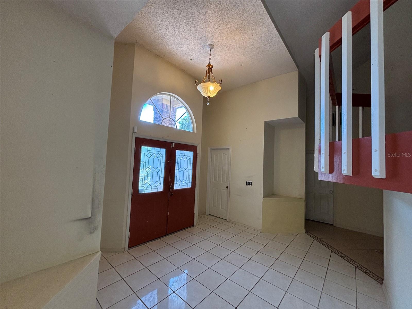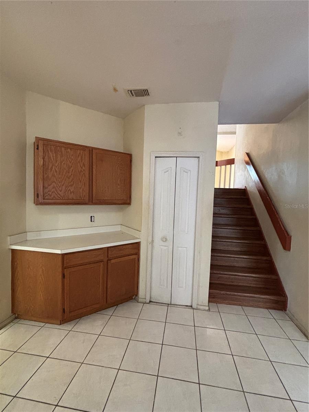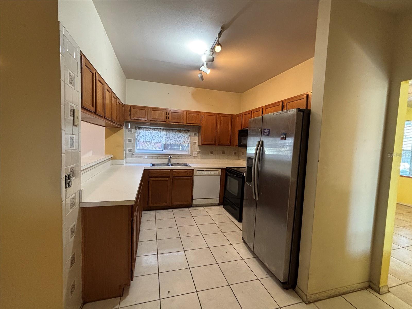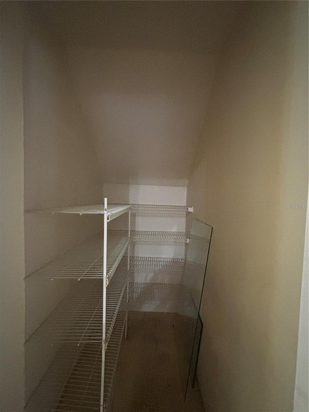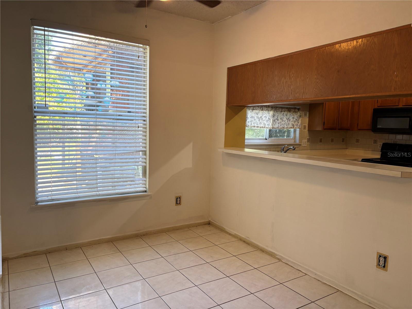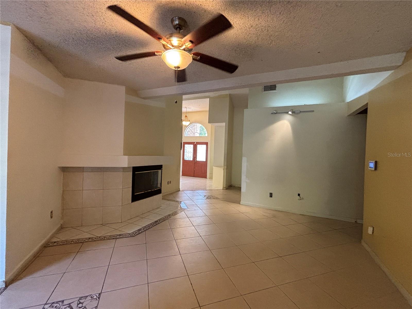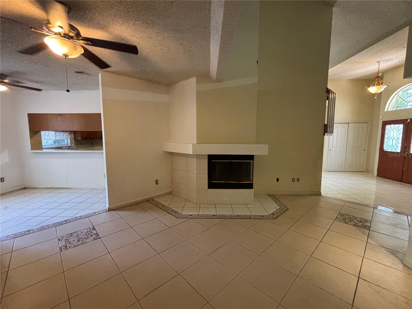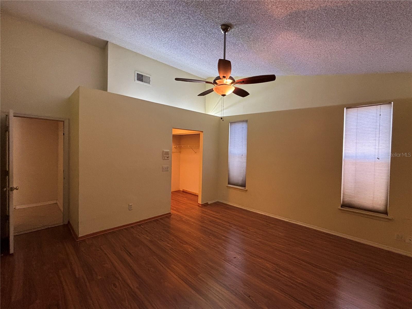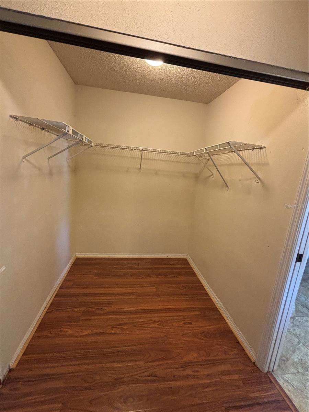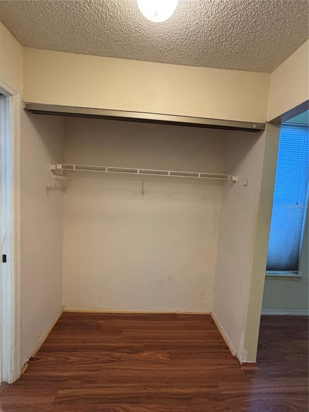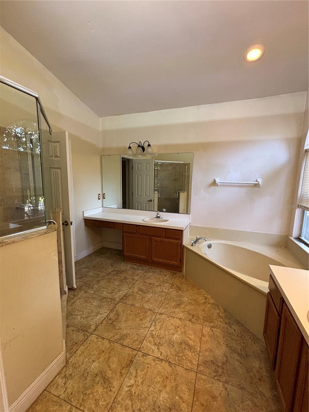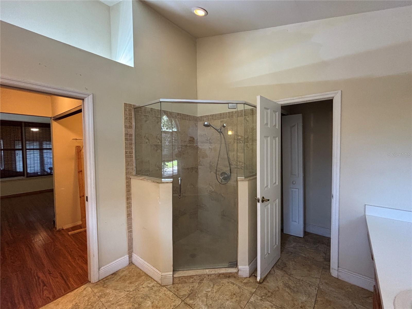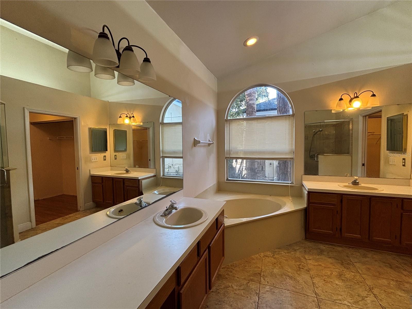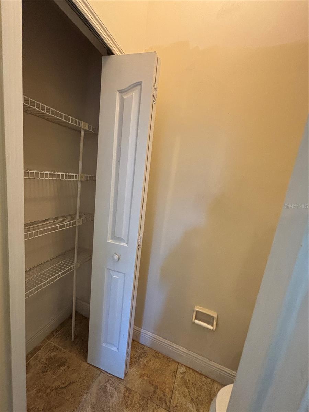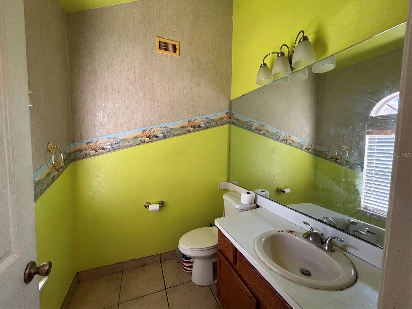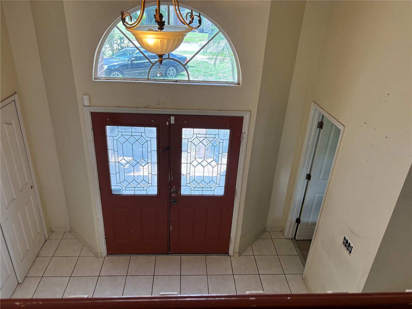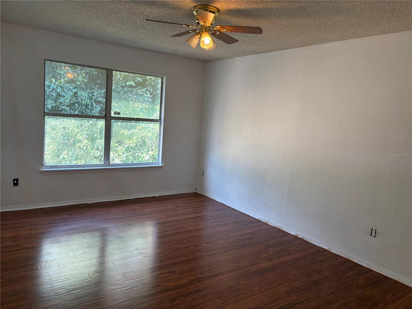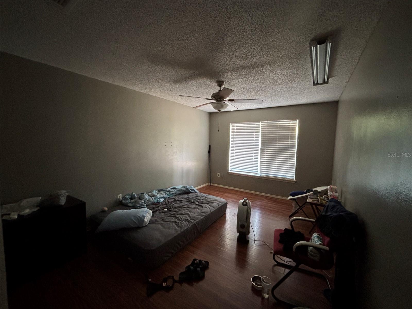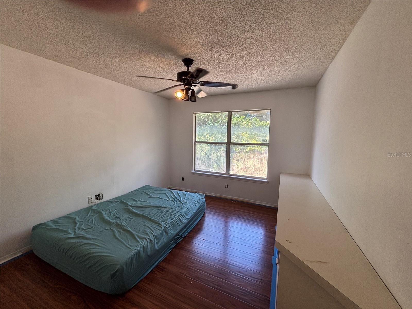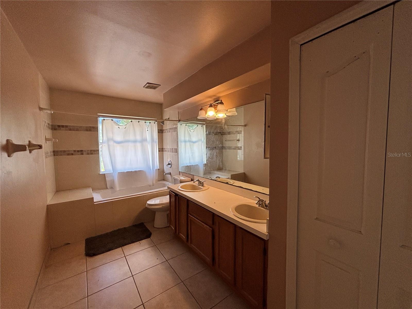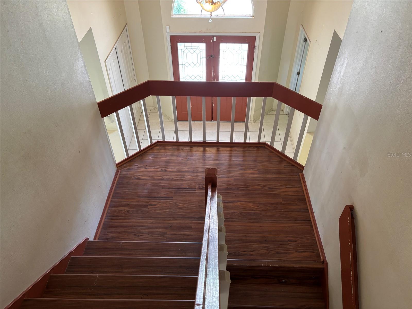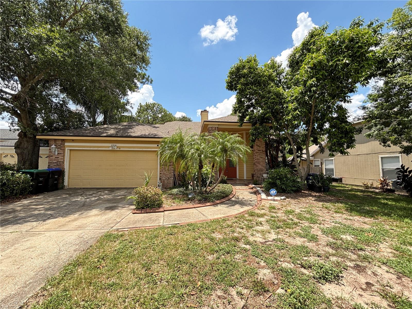2706 Gretagreen Court, ORLANDO, FL 32835
Property Photos
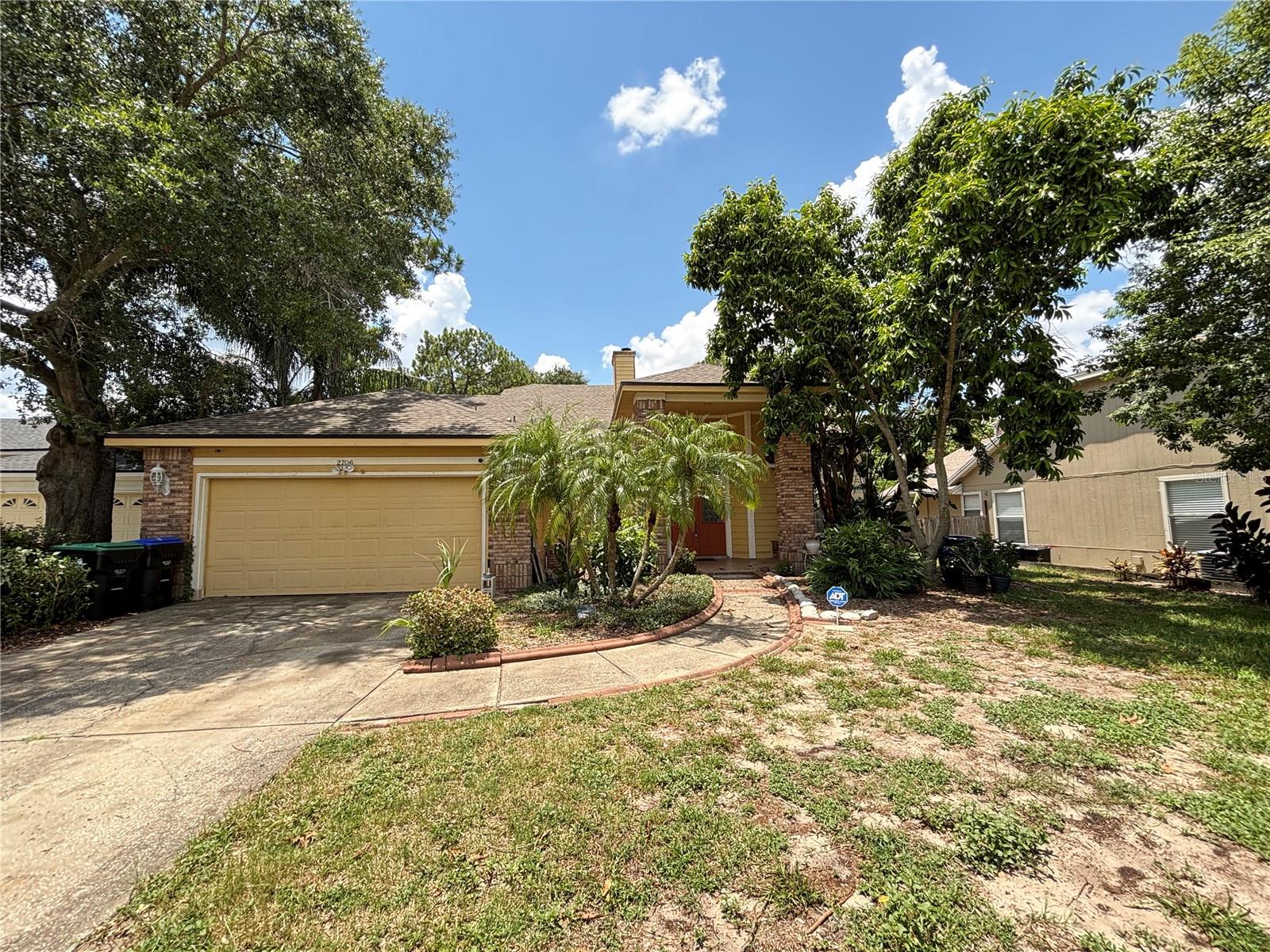
Would you like to sell your home before you purchase this one?
Priced at Only: $490,000
For more Information Call:
Address: 2706 Gretagreen Court, ORLANDO, FL 32835
Property Location and Similar Properties
- MLS#: S5131680 ( Residential )
- Street Address: 2706 Gretagreen Court
- Viewed: 5
- Price: $490,000
- Price sqft: $140
- Waterfront: No
- Year Built: 1989
- Bldg sqft: 3495
- Bedrooms: 4
- Total Baths: 3
- Full Baths: 2
- 1/2 Baths: 1
- Garage / Parking Spaces: 2
- Days On Market: 6
- Additional Information
- Geolocation: 28.5137 / -81.4875
- County: ORANGE
- City: ORLANDO
- Zipcode: 32835
- Subdivision: Pembrooke
- Elementary School: Westpointe Elementary
- Middle School: Gotha Middle
- High School: Olympia High
- Provided by: COLDWELL BANKER RESIDENTIAL RE
- Contact: Hector Acosta, PA
- 407-647-1211

- DMCA Notice
-
DescriptionUnlock the chance to make something amazing in one of Orlando's favorite neighborhoods! This 4 bedroom, 2.5 bathroom home has 2,894 square feet of space ready for you to bring your ideas to life. It sits on a large 0.34 acre lot, offering the perfect mix of size, location, and potential ideal for families or investors seeking a smart investment opportunity. The house features a 3 year old roof (2022), cozy fireplace, along with central air conditioning to keep you comfortable all year round. The open concept layout on the main floor features soaring high ceilings that provide you with room to grow and change as you see fit, whether you plan to update for your own dream home or look to renovate as a savvy investor. The primary suite is conveniently located on the first floor, offering privacy and comfort. An additional half bath on the main level is ideal for guests. Upstairs, you'll find three generously sized bedrooms and a full bath. There's a garage for parking and storage, and the backyard is just waiting for fun times, a garden, or maybe even a pool. With an HOA fee of just $50 a month, you'll be part of a community that helps keep the area nice without breaking the bank. This property is conveniently located near parks, shopping, schools, and major roads, making it easy to get around. Whether you're dreaming of a home you can make your own or searching for your next investment, this house has what you need to get started. Bring your ideas, your style, and your dreamsthis is your chance to make them real in a home with great bones and even better potential. Don't miss it! Located near top rated schools, shopping, dining, and major roadways, this home offers both convenience and charm. Don't miss your chance to tour this move in ready gemschedule your showing today!
Payment Calculator
- Principal & Interest -
- Property Tax $
- Home Insurance $
- HOA Fees $
- Monthly -
For a Fast & FREE Mortgage Pre-Approval Apply Now
Apply Now
 Apply Now
Apply NowFeatures
Building and Construction
- Covered Spaces: 0.00
- Exterior Features: Sidewalk
- Fencing: Fenced, Wood
- Flooring: Ceramic Tile, Laminate
- Living Area: 2896.00
- Roof: Shingle
Property Information
- Property Condition: Fixer
Land Information
- Lot Features: Cul-De-Sac, In County, Oversized Lot, Sidewalk, Street Dead-End, Paved
School Information
- High School: Olympia High
- Middle School: Gotha Middle
- School Elementary: Westpointe Elementary
Garage and Parking
- Garage Spaces: 2.00
- Open Parking Spaces: 0.00
- Parking Features: Driveway
Eco-Communities
- Water Source: Public
Utilities
- Carport Spaces: 0.00
- Cooling: Central Air
- Heating: Central, Electric
- Pets Allowed: Cats OK, Dogs OK, Yes
- Sewer: Septic Tank
- Utilities: BB/HS Internet Available, Cable Available, Cable Connected, Electricity Available, Electricity Connected, Underground Utilities, Water Connected
Finance and Tax Information
- Home Owners Association Fee: 341.25
- Insurance Expense: 0.00
- Net Operating Income: 0.00
- Other Expense: 0.00
- Tax Year: 2024
Other Features
- Appliances: Dishwasher, Dryer, Electric Water Heater, Microwave, Range, Refrigerator, Washer
- Association Name: Lindsey Thigpen
- Country: US
- Furnished: Unfurnished
- Interior Features: Ceiling Fans(s), High Ceilings, Kitchen/Family Room Combo, Living Room/Dining Room Combo, Open Floorplan, Other, Primary Bedroom Main Floor, Split Bedroom, Thermostat, Walk-In Closet(s)
- Legal Description: 23
- Levels: Two
- Area Major: 32835 - Orlando/Metrowest/Orlo Vista
- Occupant Type: Vacant
- Parcel Number: 02-23-28-6801-01-860
- Possession: Close Of Escrow
- Style: Contemporary
- Zoning Code: R-2
Nearby Subdivisions
Avondale
Conroy Club 4786
Crescent Hills
Cypress Landing
Cypress Landing Ph 03
Fairway Cove
Frisco Bay
Hamptons
Harbor Point
Hawksnest
Joslin Grove Park
Lake Hiawassa Terrace Rep
Lake Hill
Lake Rose Pointe Ph 02
Lake Rose Ridge Rep
Lake Steer Pointe
Marble Head
Metrowest
Metrowest Rep Tr 10
Metrowest Sec 01
Metrowest Sec 02
Metrowest Sec 03
Metrowest Sec 04
Metrowest Sec 05
Metrowest Sec 06
Metrowest Sec 07
Metrowestorlavista
Not Applicable
Oak Meadows
Oak Meadows Pd Ph 03
Orla Vista Heights
Orlo Vista Heights Add
Orlo Vista Terrace
Palm Cove Estates
Palm Cove Ests 3
Palma Vista
Palma Vista Ph 02 4783
Pembrooke
Ridgemoore Ph 01
Ridgemoore Ph 04
Ridgemoore Ph 1
Roseview Sub
Southridge
Stonebridge Lakes J K
Summer Lakes
Tradewinds
Valencia Hills
Vineland Oaks
Vista Royale
Vista Royale Ph 02
Westminster Landing Ph 02
Westmont
Westmoor Ph 04a
Westmoor Ph 04d
Winderlakes
Winter Hill North Add
Woodlands Village
Woodlands Windermere

- Broker IDX Sites Inc.
- 750.420.3943
- Toll Free: 005578193
- support@brokeridxsites.com



