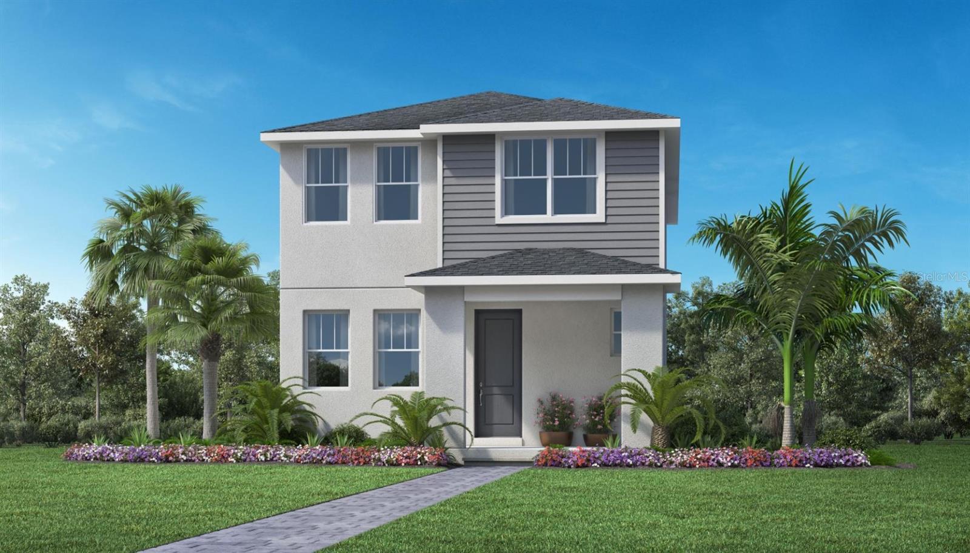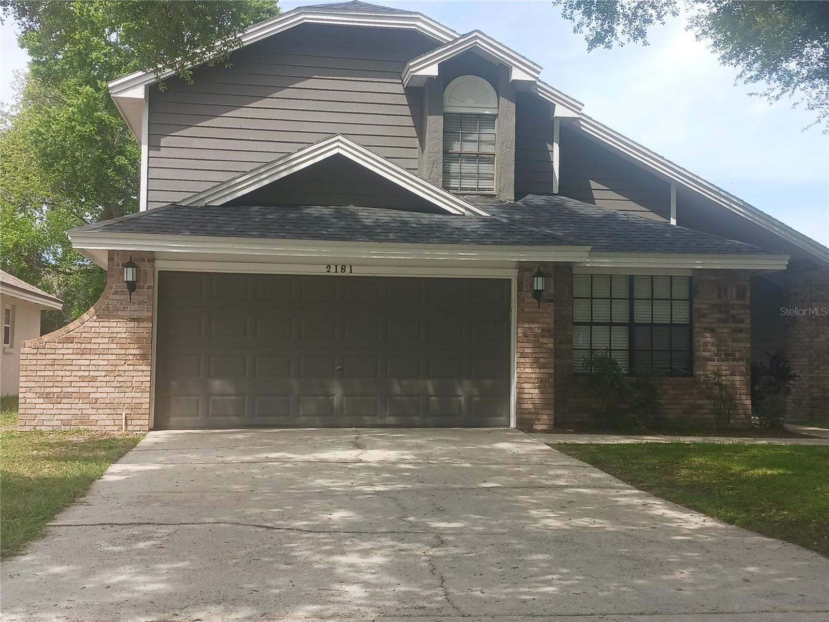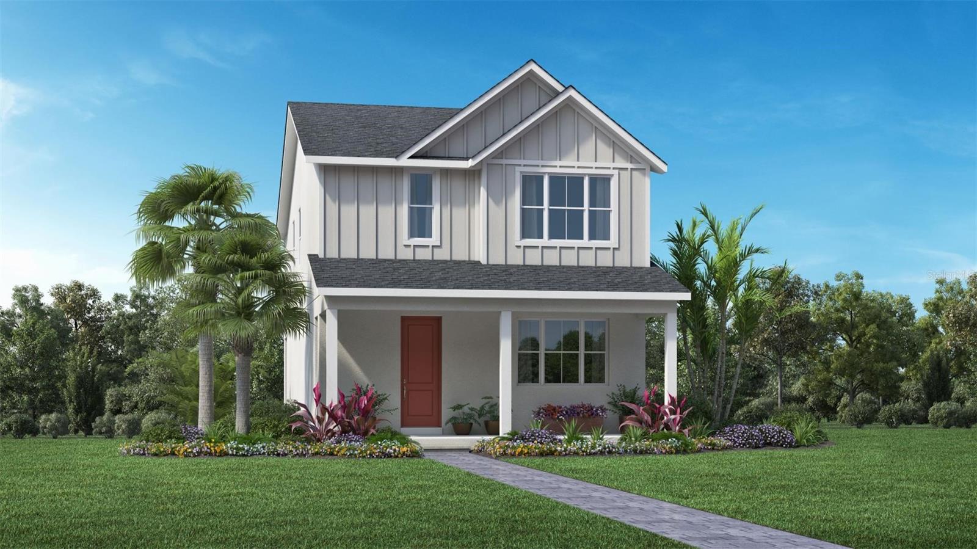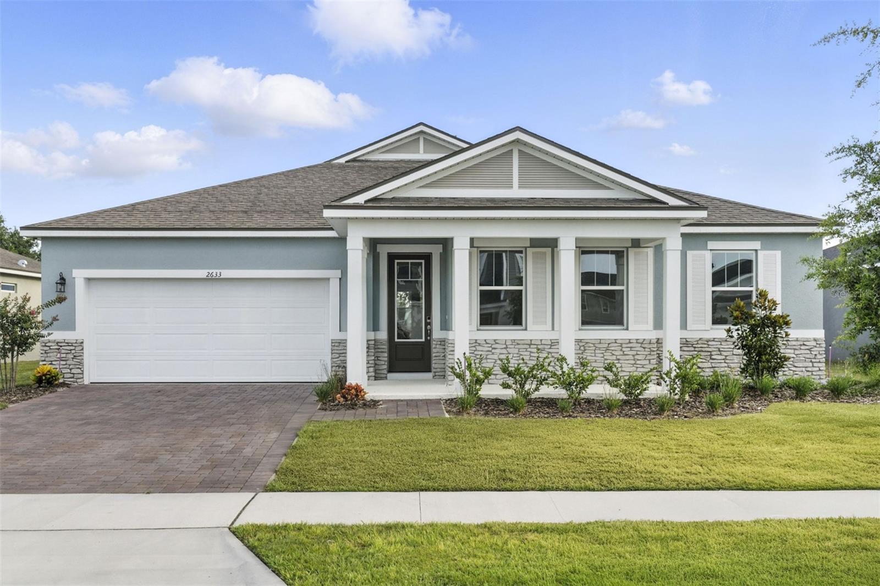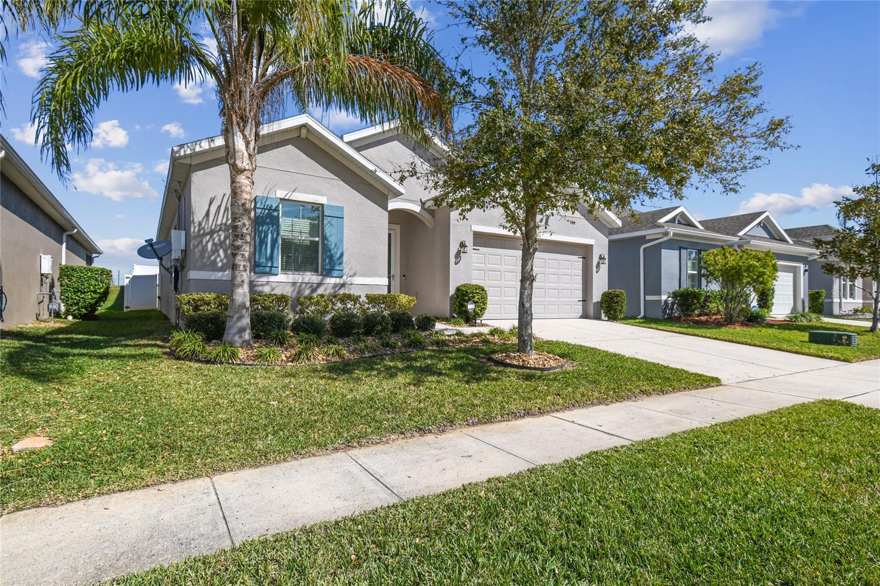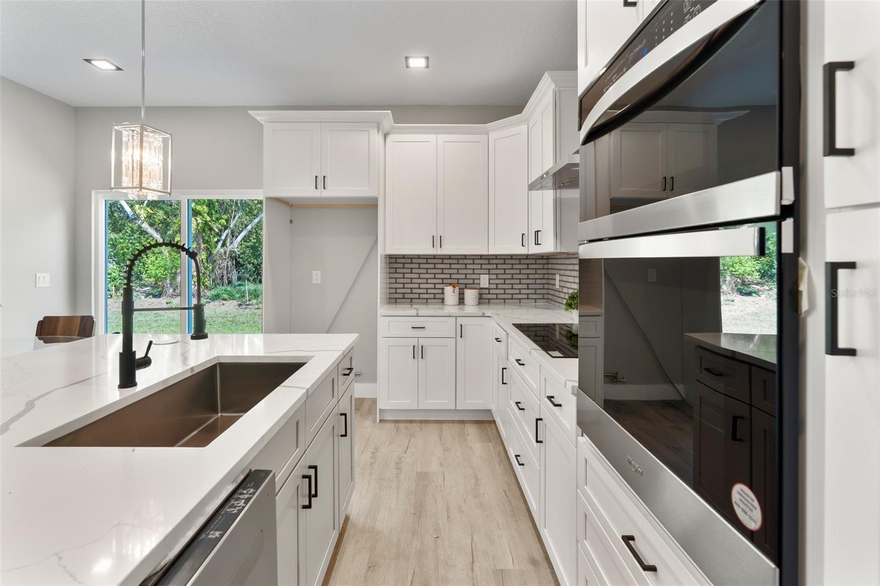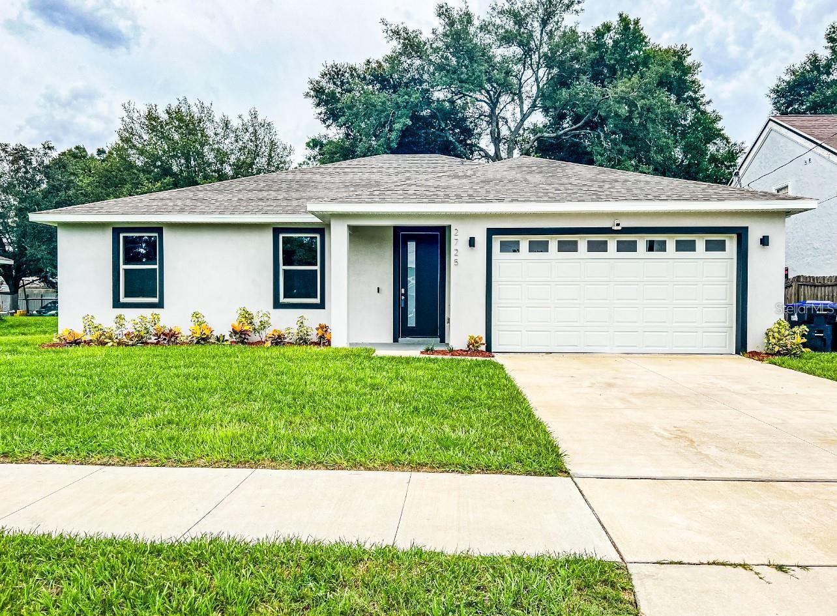5911 Paxton Ct, APOPKA, FL 32703
Property Photos
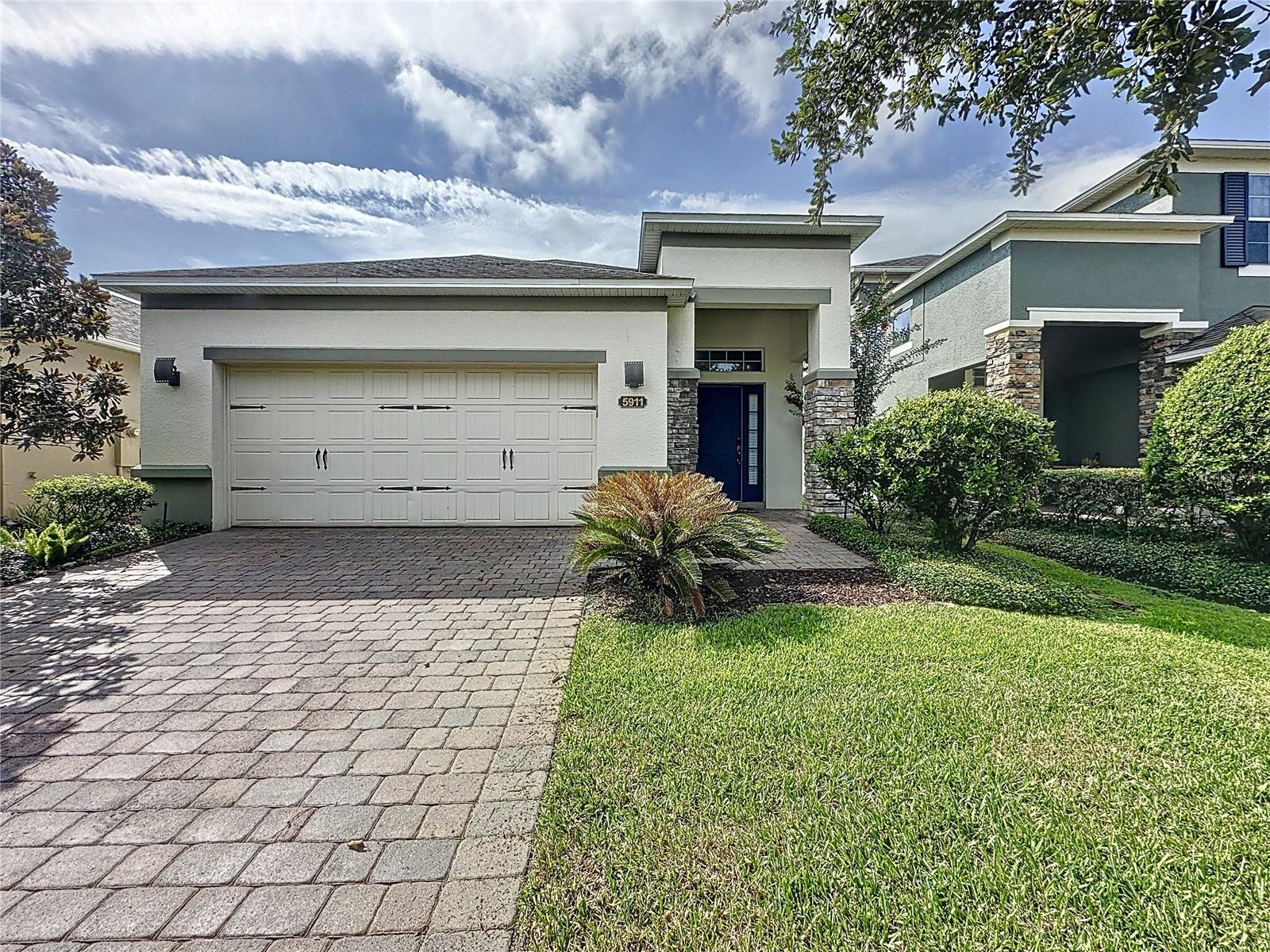
Would you like to sell your home before you purchase this one?
Priced at Only: $459,000
For more Information Call:
Address: 5911 Paxton Ct, APOPKA, FL 32703
Property Location and Similar Properties
- MLS#: S5131255 ( Residential )
- Street Address: 5911 Paxton Ct
- Viewed: 3
- Price: $459,000
- Price sqft: $209
- Waterfront: No
- Year Built: 2014
- Bldg sqft: 2200
- Bedrooms: 3
- Total Baths: 2
- Full Baths: 2
- Garage / Parking Spaces: 2
- Days On Market: 60
- Additional Information
- Geolocation: 28.641 / -81.444
- County: ORANGE
- City: APOPKA
- Zipcode: 32703
- Subdivision: Enclave At Bear Lake Ph 2
- Elementary School: Bear Lake Elementary
- Middle School: Teague Middle
- High School: Lake Brantley High
- Provided by: COLDWELL BANKER RESIDENTIAL RE
- Contact: Stefanie Hartman
- 407-647-1211

- DMCA Notice
-
DescriptionImmaculate and move in ready! This well maintained, fully fenced home offers great curb appeal with lawn care included in the HOA. Open floor plan features neutral tile and paint throughout the main living areas. The kitchen boasts a large island, granite countertops, and ample cabinet space, all open to the living room with sliding glass doors leading to the private, vinyl fenced backyard. The primary suite includes a spacious shower and dual vanities. Beautiful exterior architecture, paver driveway, and located in a desirable community with tree lined streets, sidewalks, and streetlights. Convenient to shopping, dining, major roadways, and zoned for highly rated schools. Dont miss this opportunity to enjoy the Florida lifestyle!
Payment Calculator
- Principal & Interest -
- Property Tax $
- Home Insurance $
- HOA Fees $
- Monthly -
For a Fast & FREE Mortgage Pre-Approval Apply Now
Apply Now
 Apply Now
Apply NowFeatures
Building and Construction
- Covered Spaces: 0.00
- Exterior Features: Lighting, Sidewalk
- Fencing: Vinyl
- Flooring: Carpet, Ceramic Tile
- Living Area: 1604.00
- Roof: Shingle
School Information
- High School: Lake Brantley High
- Middle School: Teague Middle
- School Elementary: Bear Lake Elementary
Garage and Parking
- Garage Spaces: 2.00
- Open Parking Spaces: 0.00
Eco-Communities
- Water Source: Public
Utilities
- Carport Spaces: 0.00
- Cooling: Central Air
- Heating: Heat Recovery Unit
- Pets Allowed: Yes
- Sewer: Public Sewer
- Utilities: BB/HS Internet Available, Electricity Available, Water Available
Finance and Tax Information
- Home Owners Association Fee Includes: Maintenance Grounds
- Home Owners Association Fee: 185.00
- Insurance Expense: 0.00
- Net Operating Income: 0.00
- Other Expense: 0.00
- Tax Year: 2024
Other Features
- Appliances: Dishwasher, Disposal, Dryer, Microwave, Refrigerator, Washer
- Association Name: Specialty Mngmt Company
- Association Phone: 407-647-2622
- Country: US
- Interior Features: Ceiling Fans(s), Eat-in Kitchen, Kitchen/Family Room Combo, Open Floorplan, Primary Bedroom Main Floor, Split Bedroom, Stone Counters, Thermostat, Tray Ceiling(s), Walk-In Closet(s), Window Treatments
- Legal Description: LOT 2 ENCLAVE AT BEAR LAKE - PHASE 2 PB 78 PGS 30 & 31
- Levels: One
- Area Major: 32703 - Apopka
- Occupant Type: Vacant
- Parcel Number: 19-21-29-5TN-0000-0020
- Possession: Close Of Escrow
- Zoning Code: PUD
Similar Properties
Nearby Subdivisions
.
Adams Ridge
Adell Park
Apopka Town
Bear Lake Highlands
Bear Lake Hills
Beverly Terrace Dedicated As M
Brantley Place
Braswell Court
Breckenridge
Breckenridge Ph 01 N
Breckenridge Ph 02 S
Bronson Peak
Bronsons Ridge 32s
Bronsons Ridge 60s
Cameron Grove
Chelsea Parc
Cobblefield
Country Add
Country Landing
Cutters Corner
Davis Mitchells Add
Dream Lake Heights
Eden Crest
Emerson Park
Emerson Park A B C D E K L M N
Emerson Pointe
Enclave At Bear Lake
Enclave At Bear Lake Ph 2
Forest Lake Estates
Foxwood Ph 2
Foxwood Ph 3 1st Add
Golden Estates
Hackney Prop
Henderson Corners
Hilltop Reserve Ph 3
Hilltop Reserve Ph 4
Hilltop Reserve Ph Ii
Hilltop Reserve Ph Iii
Hilltop Reserve Ph Iv
Ivy Trls
J J Combs Add
J L Hills Little Bear Lake Sub
Jansen Sub
Lake Doe Cove Ph 03 G
Lake Mendelin Estates
Lake Pleasant Estates
Lakeside Homes
Lakeside Ph I
Lakeside Ph I Amd 2
Lakeside Ph I Amd 2 A Re
Lakeside Ph Ii
Lakeside Ph Ii A Rep
Lynwood
Magnolia Park Estates
Marbella Reserve
Maudehelen Sub
Mc Neils Orange Villa
Meadowlark Landing
Montclair
Neals Bay Point
New Horizons
None
Northcrest
Oak Park Manor
Oakmont Park
Oaks Wekiwa
Paradise Heights
Paradise Heights First Add
Paradise Point 1st Sec
Piedmont Park
Placid Hill
Plymouth Heights
Royal Estates
Royal Oak Estates
Sheeler Hills
Sheeler Oaks Ph 01
Sheeler Oaks Ph 02a
Sheeler Oaks Ph 03b
Silver Oak Ph 1
Stockbridge
Stockbridge Unit 1
Vistaswaters Edge Ph 2
Votaw
Wekiva Chase
Wekiva Club
Wekiva Club Ph 02 48 88
Wekiva Reserve
Wekiva Ridge Oaks
Wekiwa Manor Sec 01
Wekiwa Manor Sec 03
Woodfield Oaks
Yogi Bears Jellystone Park Con

- Broker IDX Sites Inc.
- 750.420.3943
- Toll Free: 005578193
- support@brokeridxsites.com











































