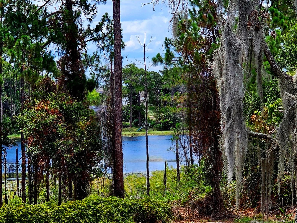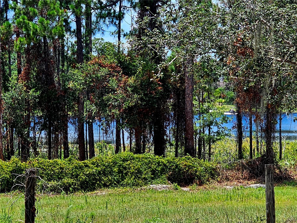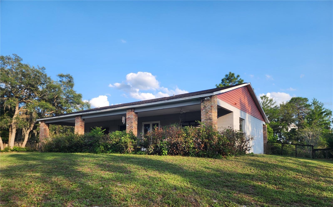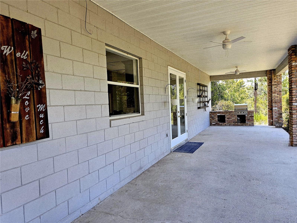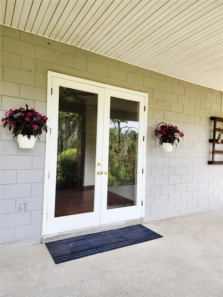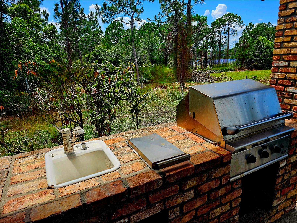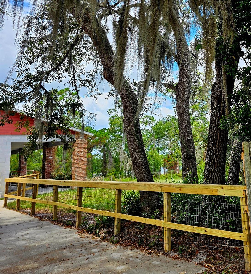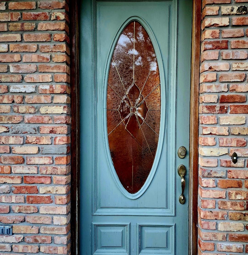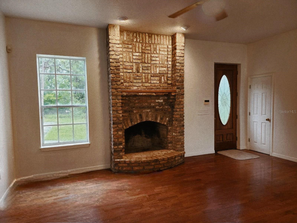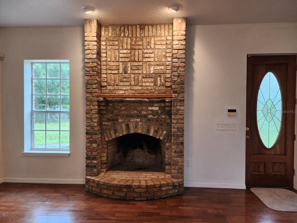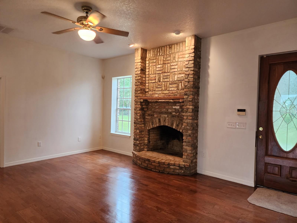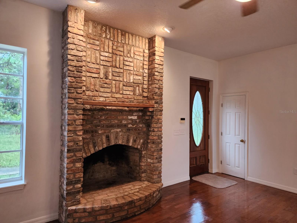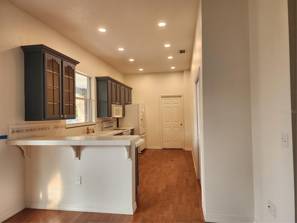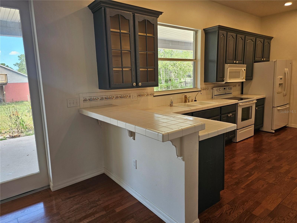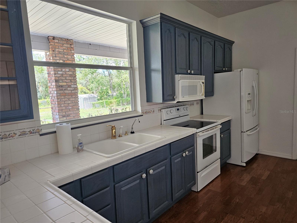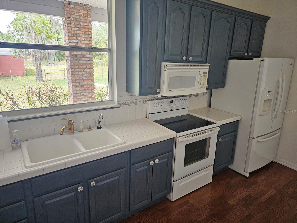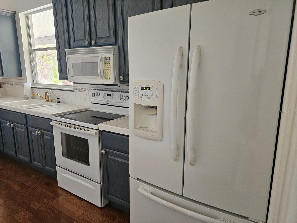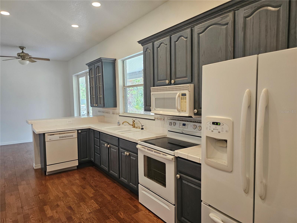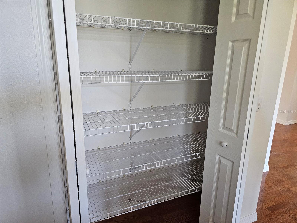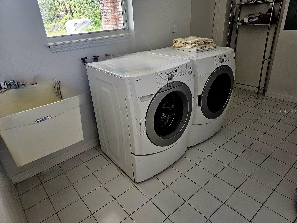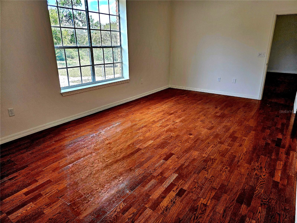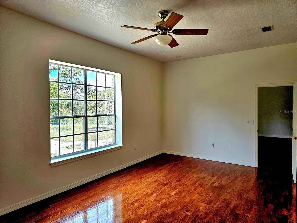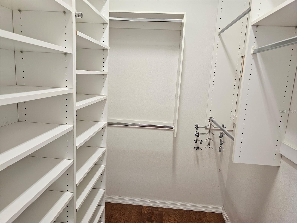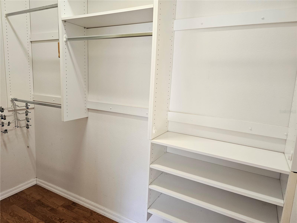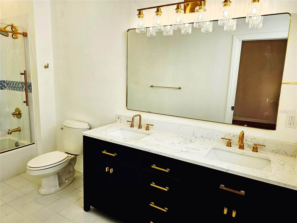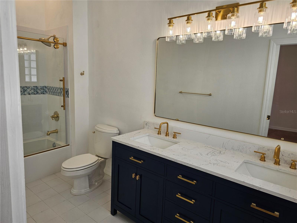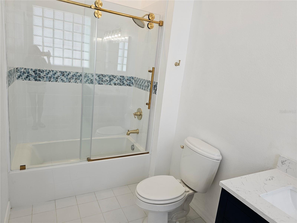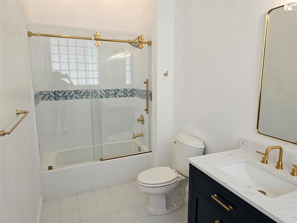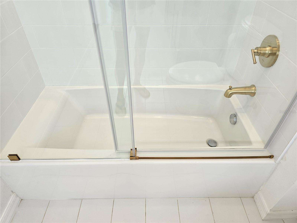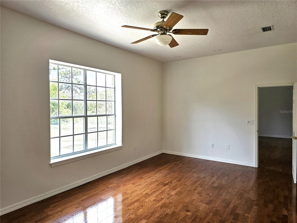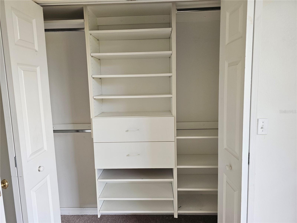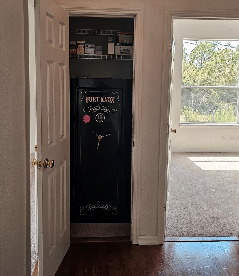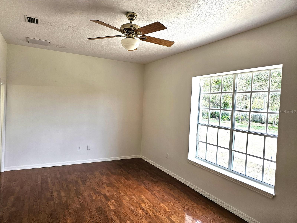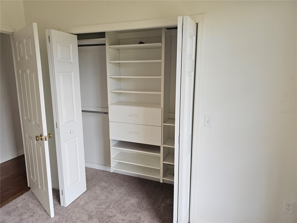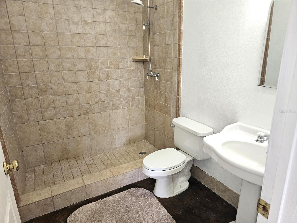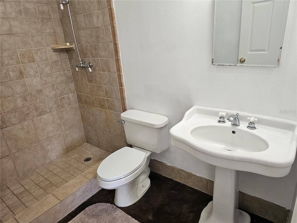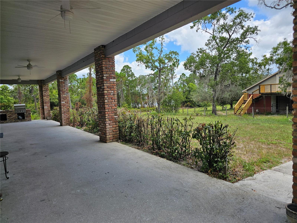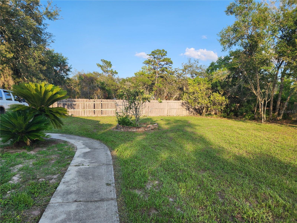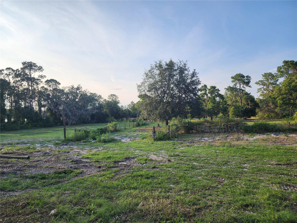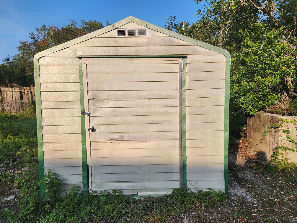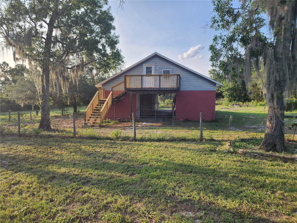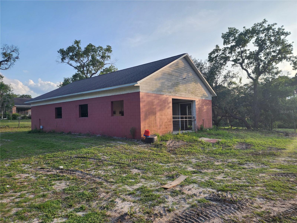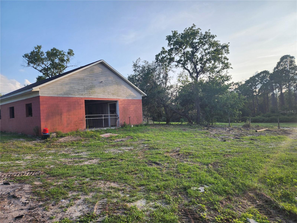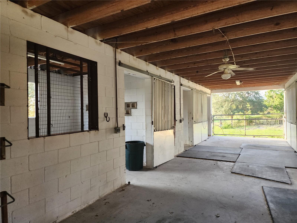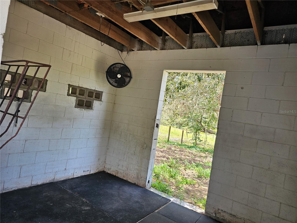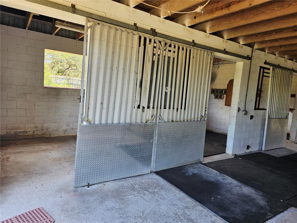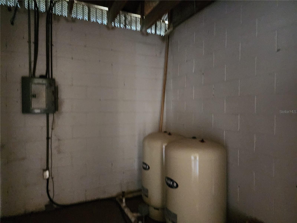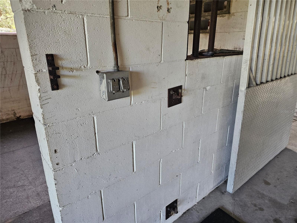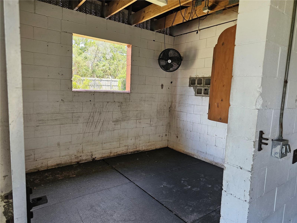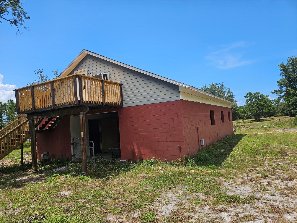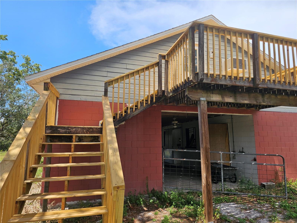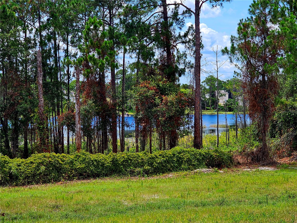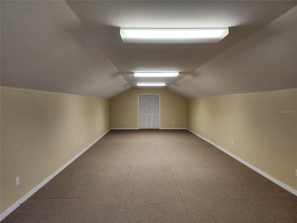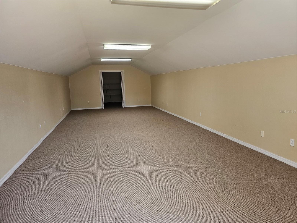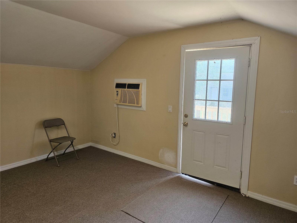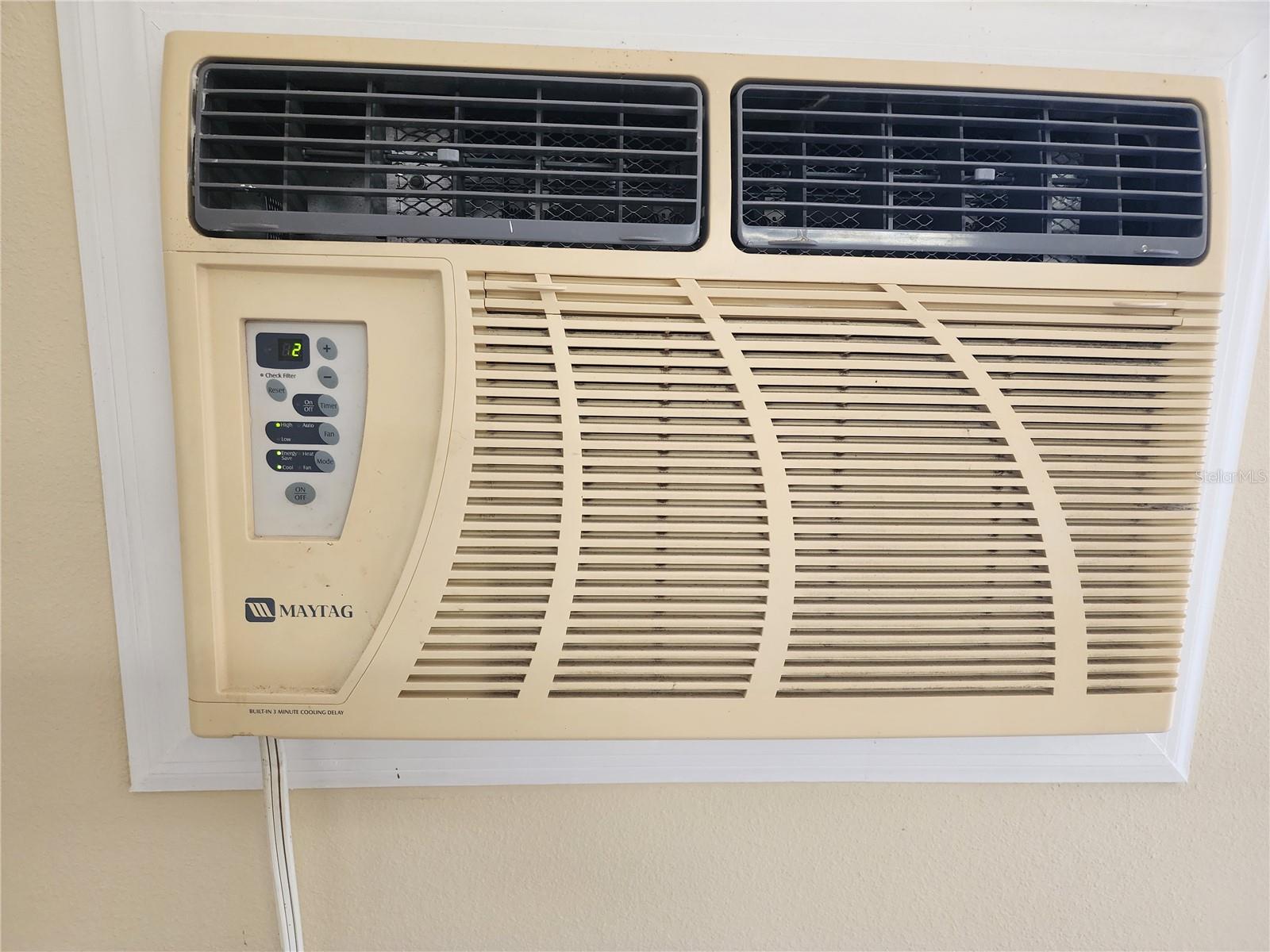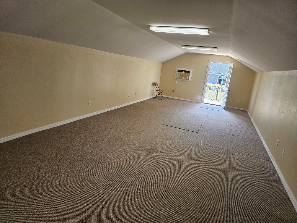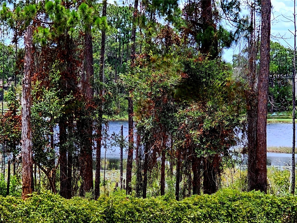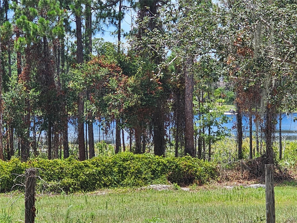600 Lake Butler Avenue, OSTEEN, FL 32764
Property Photos

Would you like to sell your home before you purchase this one?
Priced at Only: $577,000
For more Information Call:
Address: 600 Lake Butler Avenue, OSTEEN, FL 32764
Property Location and Similar Properties
- MLS#: S5128814 ( Residential )
- Street Address: 600 Lake Butler Avenue
- Viewed: 8
- Price: $577,000
- Price sqft: $349
- Waterfront: Yes
- Wateraccess: Yes
- Waterfront Type: Lake Front,Lake Privileges
- Year Built: 1999
- Bldg sqft: 1652
- Bedrooms: 3
- Total Baths: 2
- Full Baths: 2
- Days On Market: 50
- Additional Information
- Geolocation: 28.8611 / -81.1777
- County: VOLUSIA
- City: OSTEEN
- Zipcode: 32764
- Subdivision: None
- Provided by: T & T REALTY GROUP, LLC
- Contact: Marcy Mackey
- 407-509-0754

- DMCA Notice
-
DescriptionLike the Country? You got it. Like being on a Lake? You got it. Like land around your home? You got it. Like Horses? You got a barn for them. Like a real brick fireplace? You got it. This house features 10 foot ceilings with knockdown texture, a Real Brick Fireplace in the living, wood flooring, and new carpet in bedrooms. The Master bathroom features new Kohler 60"X30.35" soaking bathtub with glass shower enclosure door with gold hardware, a new dark blue vanity with double sinks and gold ton faucet & hardware. House has Hunter paddle Ceiling fans with schoolhouse globe lights in all the rooms and there is even a built in safe embedded into the slab. The BARN is approximately 1800 Sq. Ft. with concrete & block construction and metal entry gates at both ends. It has 220v and 110v, 6 Paddocks with metal sliding doors, 2 storage rooms, concrete floor and rubber mats for paddocks. It has a Pyranha Spray Master automatic spray system. BONUS LOFT: 40.8X15 with a maytag wall unit air conditioner, 11X15 walk in closet with wire shelves with double bifold doors. Additionally, there is a 10X10 metal storage. This is the house you have been waiting for to call HOME.
Payment Calculator
- Principal & Interest -
- Property Tax $
- Home Insurance $
- HOA Fees $
- Monthly -
For a Fast & FREE Mortgage Pre-Approval Apply Now
Apply Now
 Apply Now
Apply NowFeatures
Building and Construction
- Covered Spaces: 0.00
- Exterior Features: Other
- Fencing: Wire, Wood
- Flooring: Carpet, Concrete, Wood
- Living Area: 1652.00
- Other Structures: Barn(s), Shed(s)
- Roof: Shingle
Property Information
- Property Condition: Completed
Land Information
- Lot Features: Cleared
Garage and Parking
- Garage Spaces: 0.00
- Open Parking Spaces: 0.00
Eco-Communities
- Water Source: Well
Utilities
- Carport Spaces: 0.00
- Cooling: Central Air
- Heating: Central
- Sewer: Holding Tank, Septic Tank
- Utilities: Electricity Connected
Finance and Tax Information
- Home Owners Association Fee: 0.00
- Insurance Expense: 0.00
- Net Operating Income: 0.00
- Other Expense: 0.00
- Tax Year: 2024
Other Features
- Appliances: Built-In Oven, Dishwasher, Dryer, Kitchen Reverse Osmosis System, Range, Refrigerator, Washer, Water Softener, Whole House R.O. System
- Country: US
- Furnished: Unfurnished
- Interior Features: Ceiling Fans(s), Eat-in Kitchen, High Ceilings, Split Bedroom, Walk-In Closet(s)
- Legal Description: 1-19-31 W 167.28 FT OF S 770.54 FT OF E 1/2 OF SW 1/4 EXC 100 PC SUBSURFACE RIGHTS PER OR 4365 PG 2871 PER OR 7916 PG 2200
- Levels: One
- Area Major: 32764 - Osteen
- Occupant Type: Vacant
- Parcel Number: 9101-00-00-0122
- Style: Contemporary
- View: Trees/Woods, Water
- Zoning Code: 01R4

- Broker IDX Sites Inc.
- 750.420.3943
- Toll Free: 005578193
- support@brokeridxsites.com



