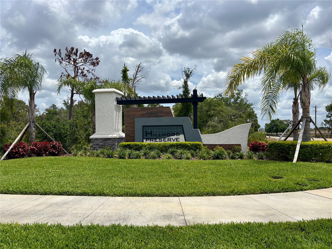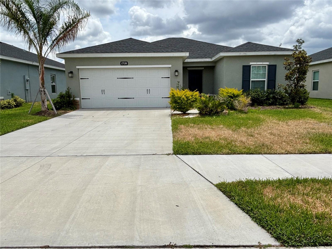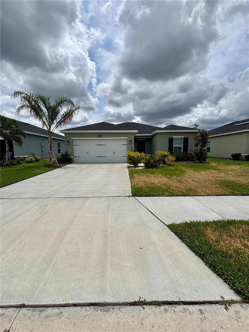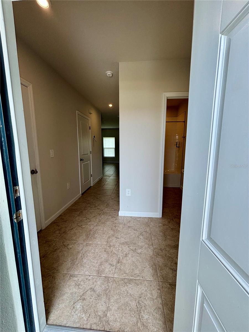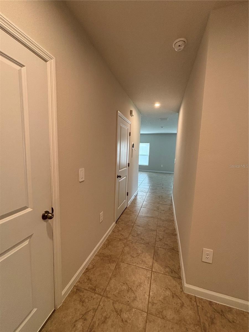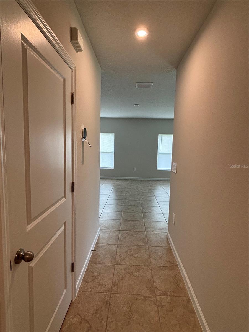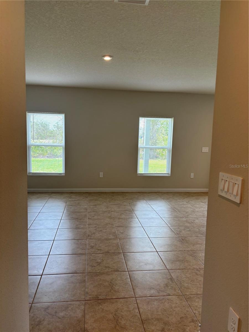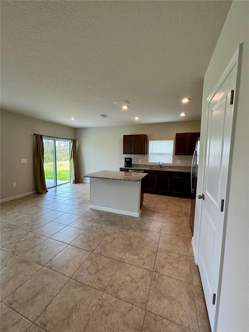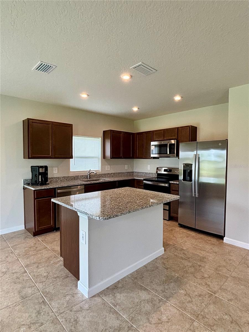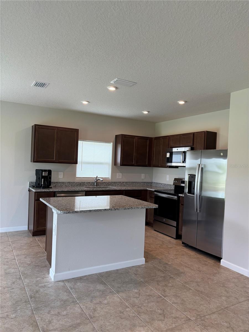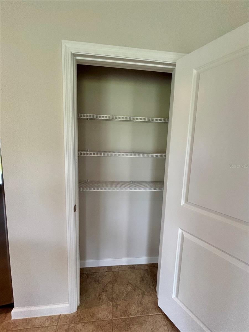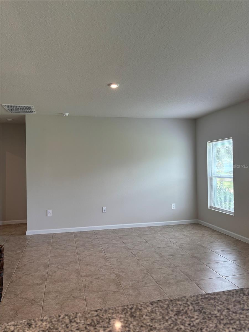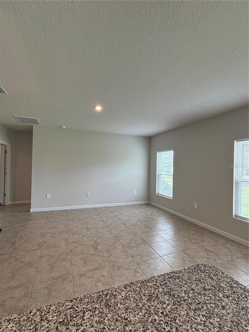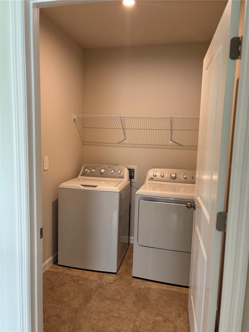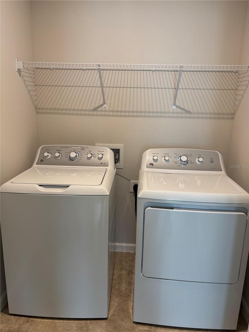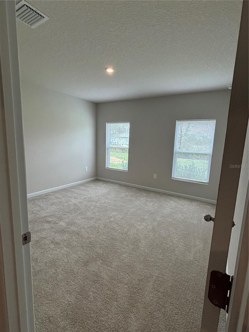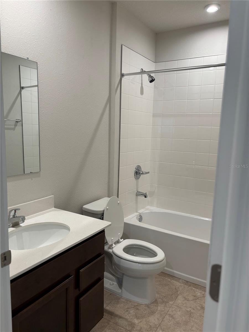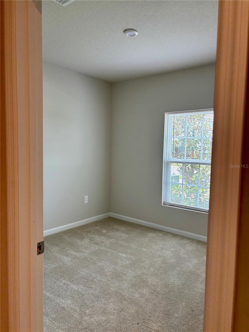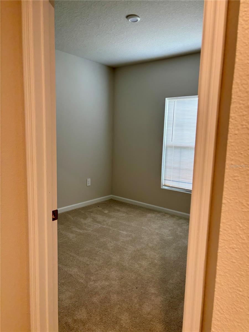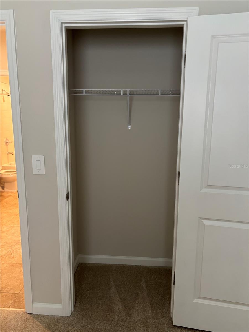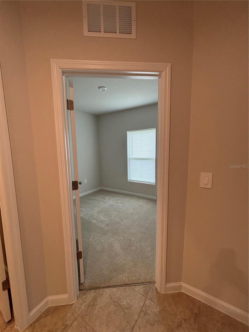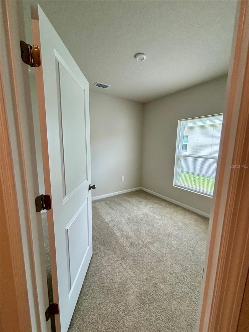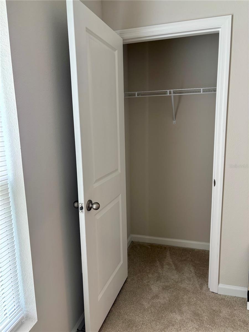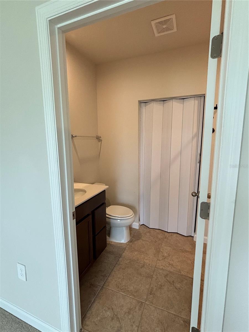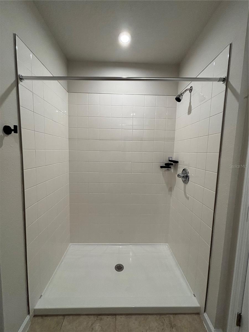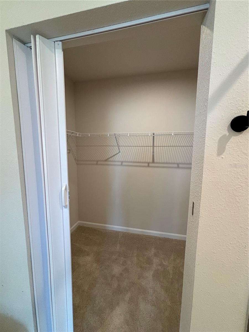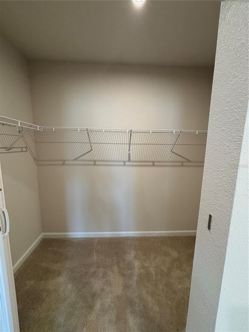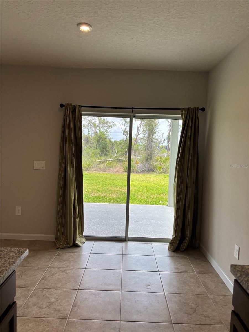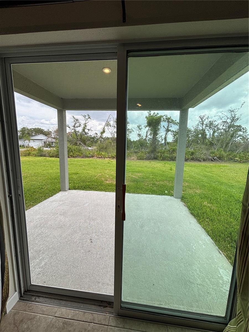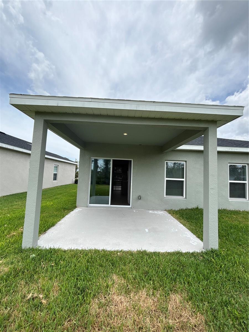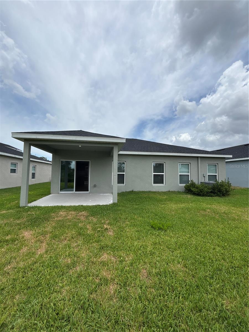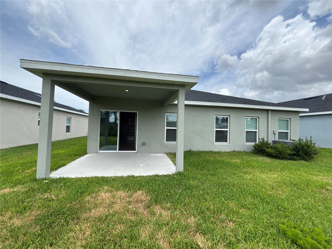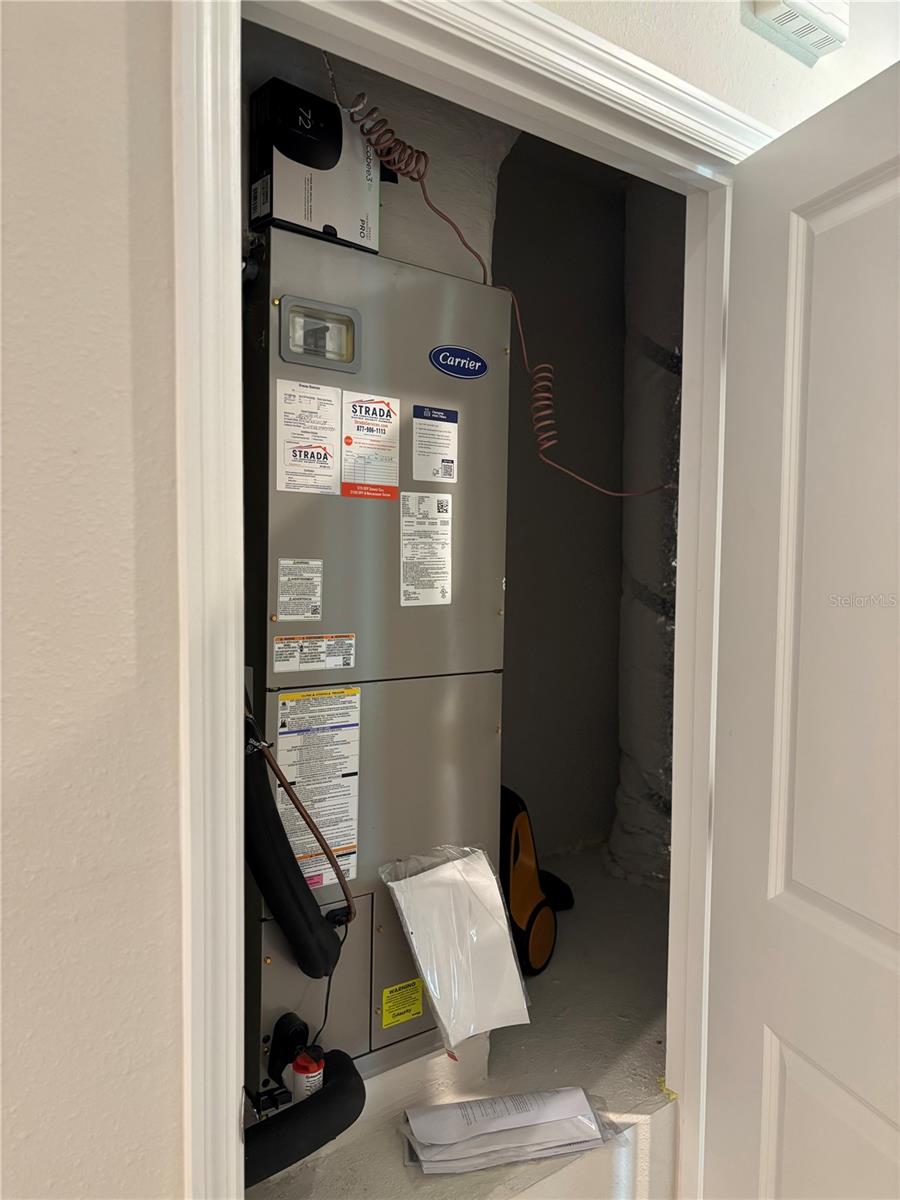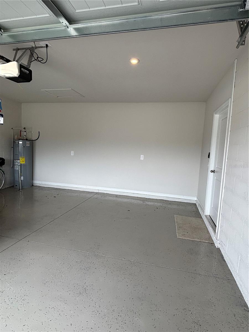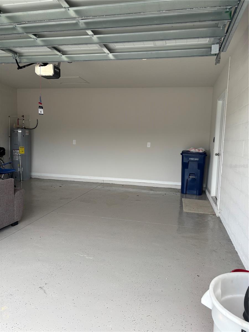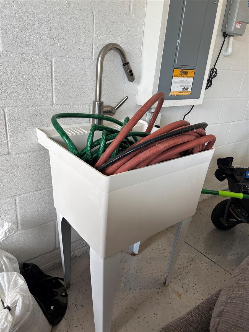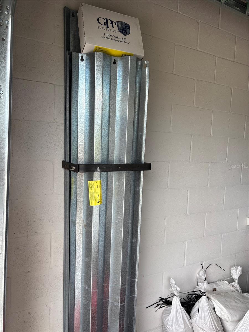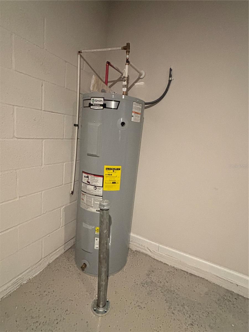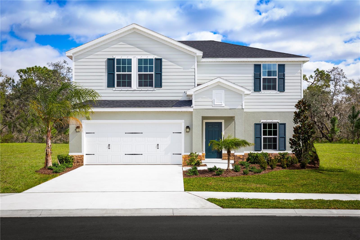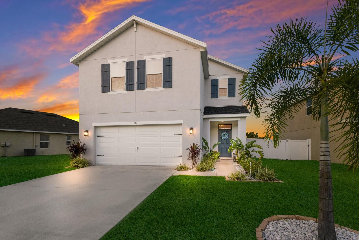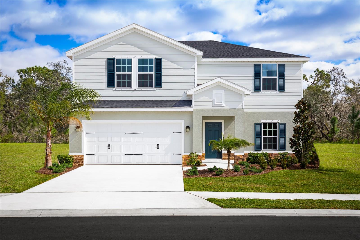17130 11th Ter E, BRADENTON, FL 34212
Property Photos
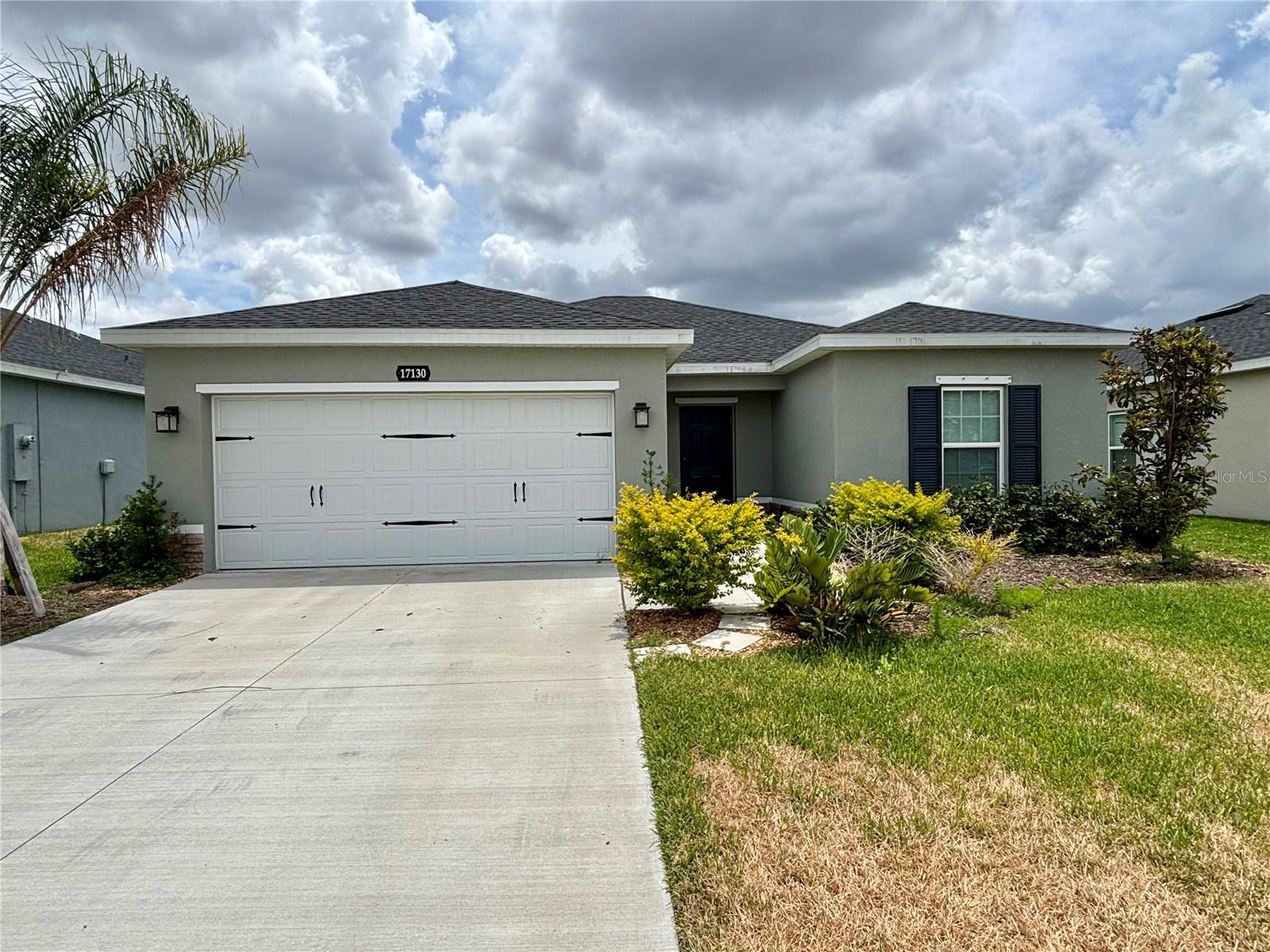
Would you like to sell your home before you purchase this one?
Priced at Only: $374,000
For more Information Call:
Address: 17130 11th Ter E, BRADENTON, FL 34212
Property Location and Similar Properties
- MLS#: S5126645 ( Residential )
- Street Address: 17130 11th Ter E
- Viewed: 43
- Price: $374,000
- Price sqft: $201
- Waterfront: No
- Year Built: 2024
- Bldg sqft: 1864
- Bedrooms: 3
- Total Baths: 2
- Full Baths: 2
- Garage / Parking Spaces: 2
- Days On Market: 148
- Additional Information
- Geolocation: 27.4889 / -82.3659
- County: MANATEE
- City: BRADENTON
- Zipcode: 34212
- Subdivision: Hillwood Preserve
- Provided by: ONE TEAM REALTY
- Contact: Millivette Collazo Rodriguez
- 407-530-5006

- DMCA Notice
-
DescriptionMotivated Seller offering $5k towards buyers closing costs. New HOME, MOVE IN READY. Home built in 2024 but it hasn't been occupied. Conveniently located less than minutes away from the community entrance. This beautiful home is ready to have a homeowner to occupy it. Ceramic tiles throughout with the exception of the bedrooms which are carpeted. The kitchen features granite countertops, and GE stainless steel appliances. The bathrooms have quartz countertops. Very spacious walk in closet in the master bathroom. It also includes hurricane shutters, and wi fi enabled garage door opener. The garage has a utility sink, and the floor has been painted with epoxy. Plenty of driveway space to fit up to four vehicles. This home also has an open 12x10 lanai, perfect for grilling, relaxation, or to spend some time outdoors. This is a CDD free community and low HOA. Make your appointment to view it today!
Payment Calculator
- Principal & Interest -
- Property Tax $
- Home Insurance $
- HOA Fees $
- Monthly -
For a Fast & FREE Mortgage Pre-Approval Apply Now
Apply Now
 Apply Now
Apply NowFeatures
Building and Construction
- Builder Model: CANARY
- Builder Name: RYAN HOMES
- Covered Spaces: 0.00
- Exterior Features: Hurricane Shutters
- Flooring: Carpet, Ceramic Tile
- Living Area: 1300.00
- Roof: Shingle
Property Information
- Property Condition: Completed
Garage and Parking
- Garage Spaces: 2.00
- Open Parking Spaces: 0.00
- Parking Features: Driveway
Eco-Communities
- Water Source: Public
Utilities
- Carport Spaces: 0.00
- Cooling: Central Air
- Heating: Central, Electric
- Pets Allowed: Yes
- Sewer: Public Sewer
- Utilities: Cable Available, Electricity Available, Sewer Available, Sprinkler Recycled, Water Available
Finance and Tax Information
- Home Owners Association Fee: 285.00
- Insurance Expense: 0.00
- Net Operating Income: 0.00
- Other Expense: 0.00
- Tax Year: 2024
Other Features
- Appliances: Dishwasher, Dryer, Electric Water Heater, Microwave, Range, Refrigerator, Washer
- Association Name: HOME RIVER GROUP
- Association Phone: 813-993-4000
- Country: US
- Interior Features: Stone Counters, Thermostat
- Legal Description: LOT 194, PH 1, HILLWOOD PH I, II& III PI #5603.2975/9
- Levels: One
- Area Major: 34212 - Bradenton
- Occupant Type: Vacant
- Parcel Number: 560329759
- Views: 43
- Zoning Code: PD-R
Similar Properties
Nearby Subdivisions
1667816620 Waterline Road Acer
Coddington
Coddington Ph I
Copperlefe
Copperlefe Lot 0143
Country Creek
Country Creek Ph Ii
Country Creek Ph Iii
Country Creek Sub Ph Iii
Country Meadows Ph I
Cypress Creek Estates
Del Tierra Ph I
Del Tierra Ph Ii
Del Tierra Ph Iii
Del Tierra Ph Iv-b & Iv-c
Del Tierra Ph Iva
Del Tierra Ph Ivb Ivc
Enclave At Country Meadows
Gates Creek
Greenfield Plantation
Greenfield Plantation Ph I
Greenfield Plantationplanters
Greyhawk Landing Ph 2
Greyhawk Landing Ph 3
Greyhawk Landing Phase 3
Greyhawk Landing West Ph I
Greyhawk Landing West Ph Ii
Greyhawk Landing West Ph V-a
Greyhawk Landing West Ph Va
Greyhawk Landing West Phase Ii
Hagle Park
Heritage Harbour Subphase E
Heritage Harbour Subphase F
Heritage Harbour Subphase J
Heritage Harbour Subphase J Un
Hidden Oaks
Hillwood Preserve
Magnolia Ranch
Mill Creek Ph Ii
Mill Creek Ph Iii
Mill Creek Ph Iv
Mill Creek Ph V-b
Mill Creek Ph Vb
Mill Creek Ph Vii
Mill Creek Ph Vii B
Mill Creek Ph Viia
Mill Creek Ph Viib
Mill Creek Phase Viia
Millbrook At Greenfield
Millbrook At Greenfield Planta
None
Not Applicable
Old Grove At Greenfield Ph Iii
Palm Grove At Lakewood Ranch
Planters Manor At Greenfield P
Raven Crest
River Strand
River Strand Heritage Harbour
River Strandheritage Harbour P
River Wind
Riverside Preserve Ph 1
Riverside Preserve Ph Ii
Rye Meadows Sub
Rye Wilderness Estates Ph Ii
Rye Wilderness Estates Ph Iii
Rye Wilderness Estates Ph Iv
Stoneybrook At Heritage Harbou
The Twnhms At Lighthouse Cove
The Villas At Christian Retrea
Waterbury Grapefruit Tracts
Watercolor Place I
Watercolor Place Ph Ii
Waterlefe Golf River Club
Waterlefe Golf & River Club
Winding River

- Broker IDX Sites Inc.
- 750.420.3943
- Toll Free: 005578193
- support@brokeridxsites.com



