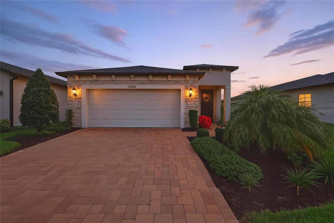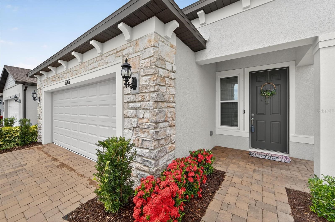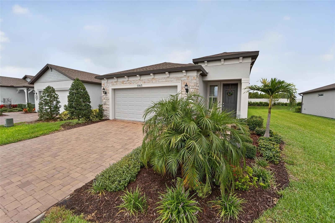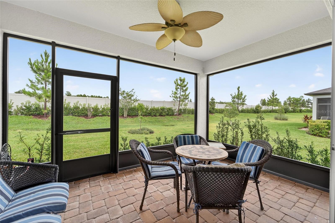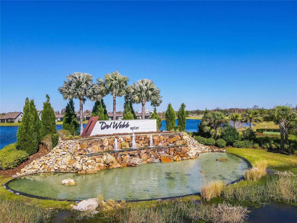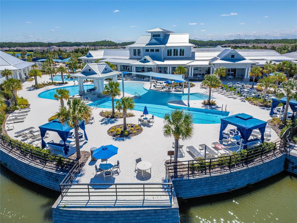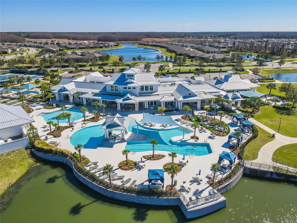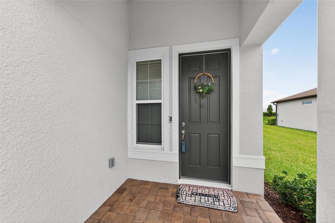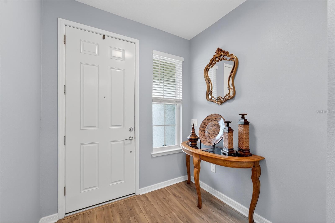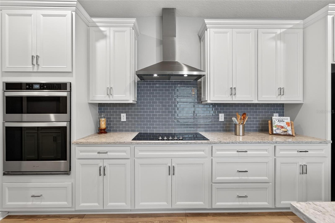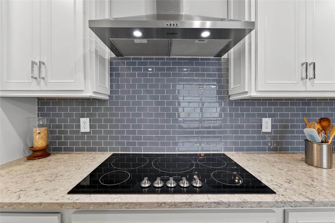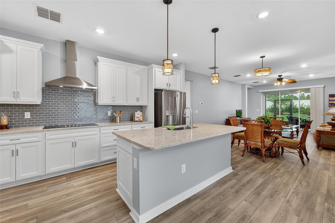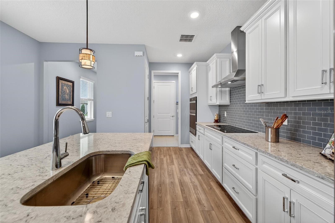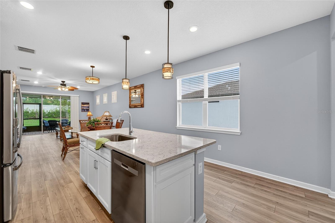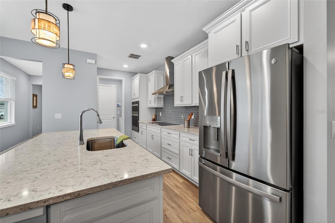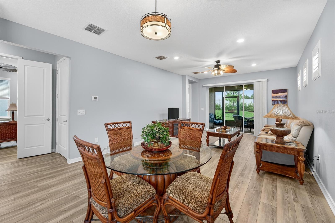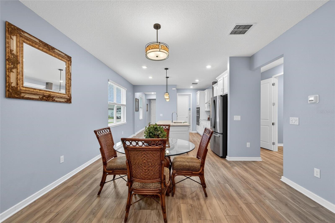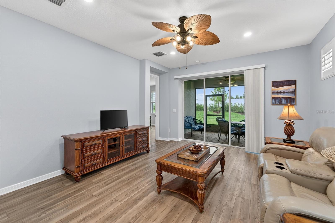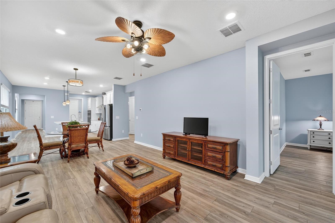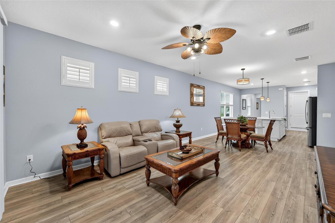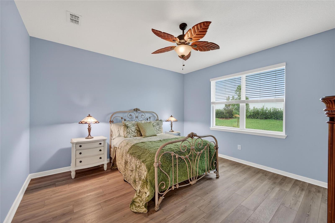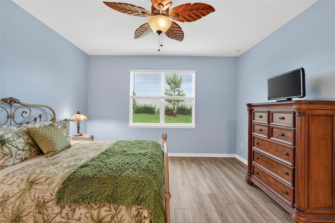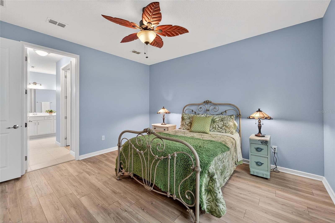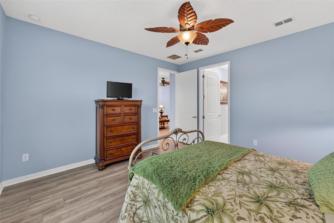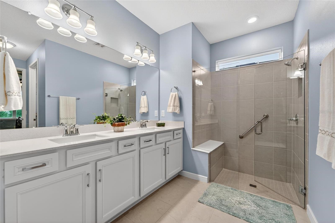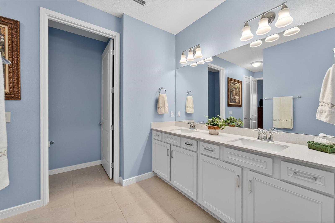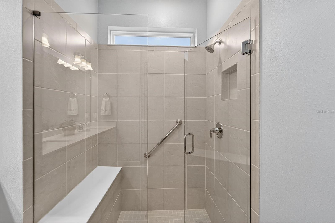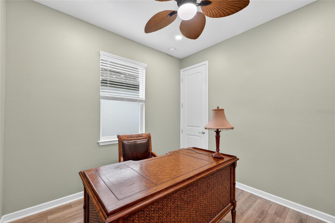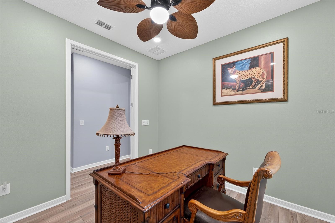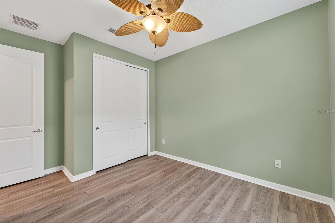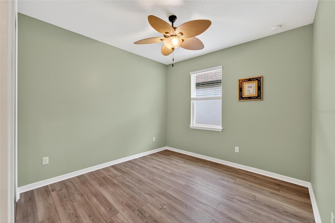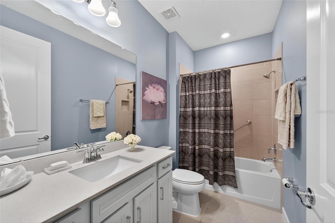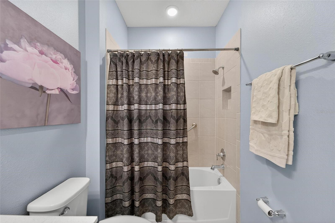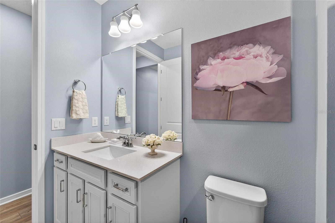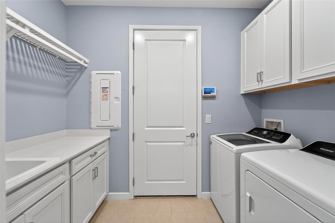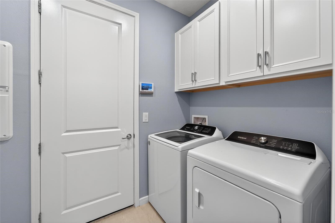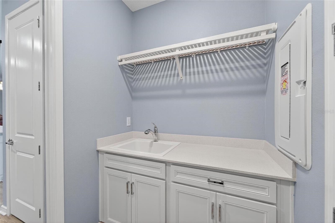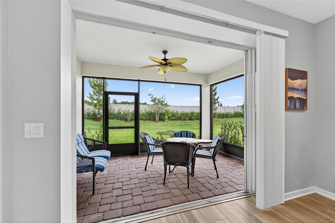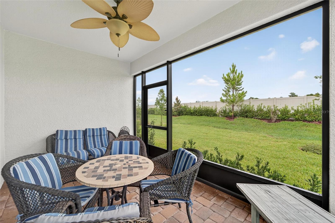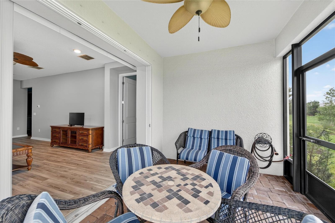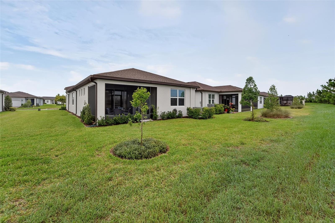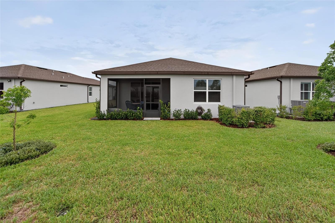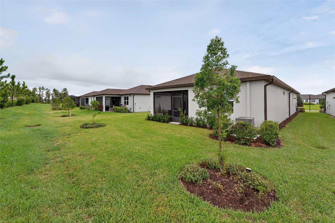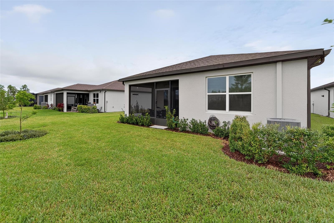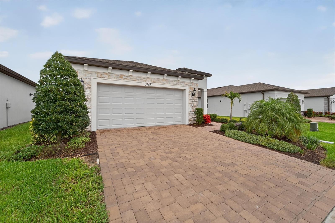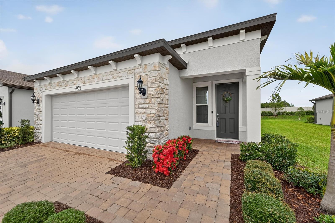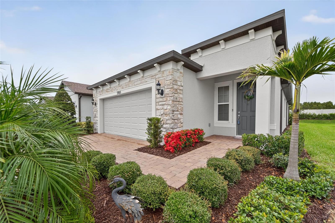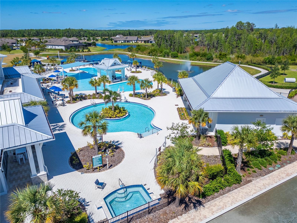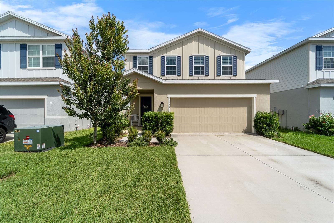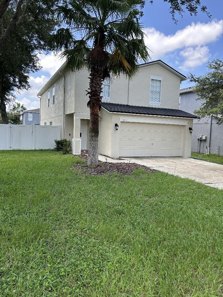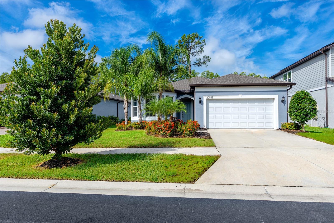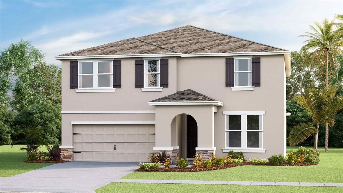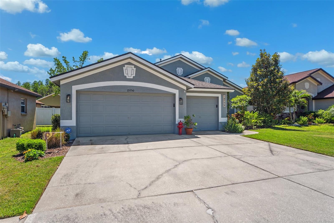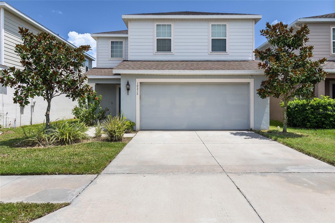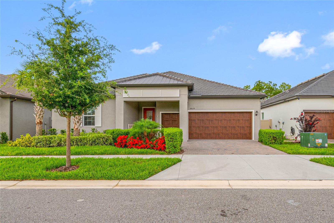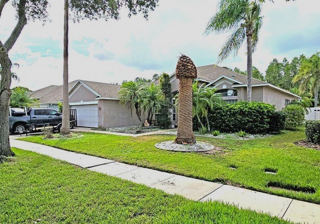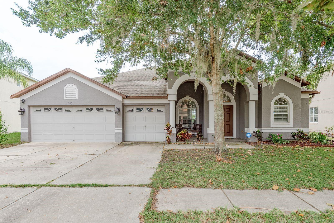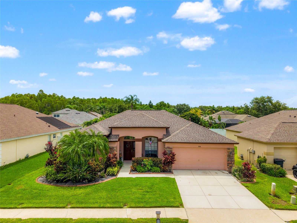5965 Shorebird Branch, LAND O LAKES, FL 34638
Property Photos
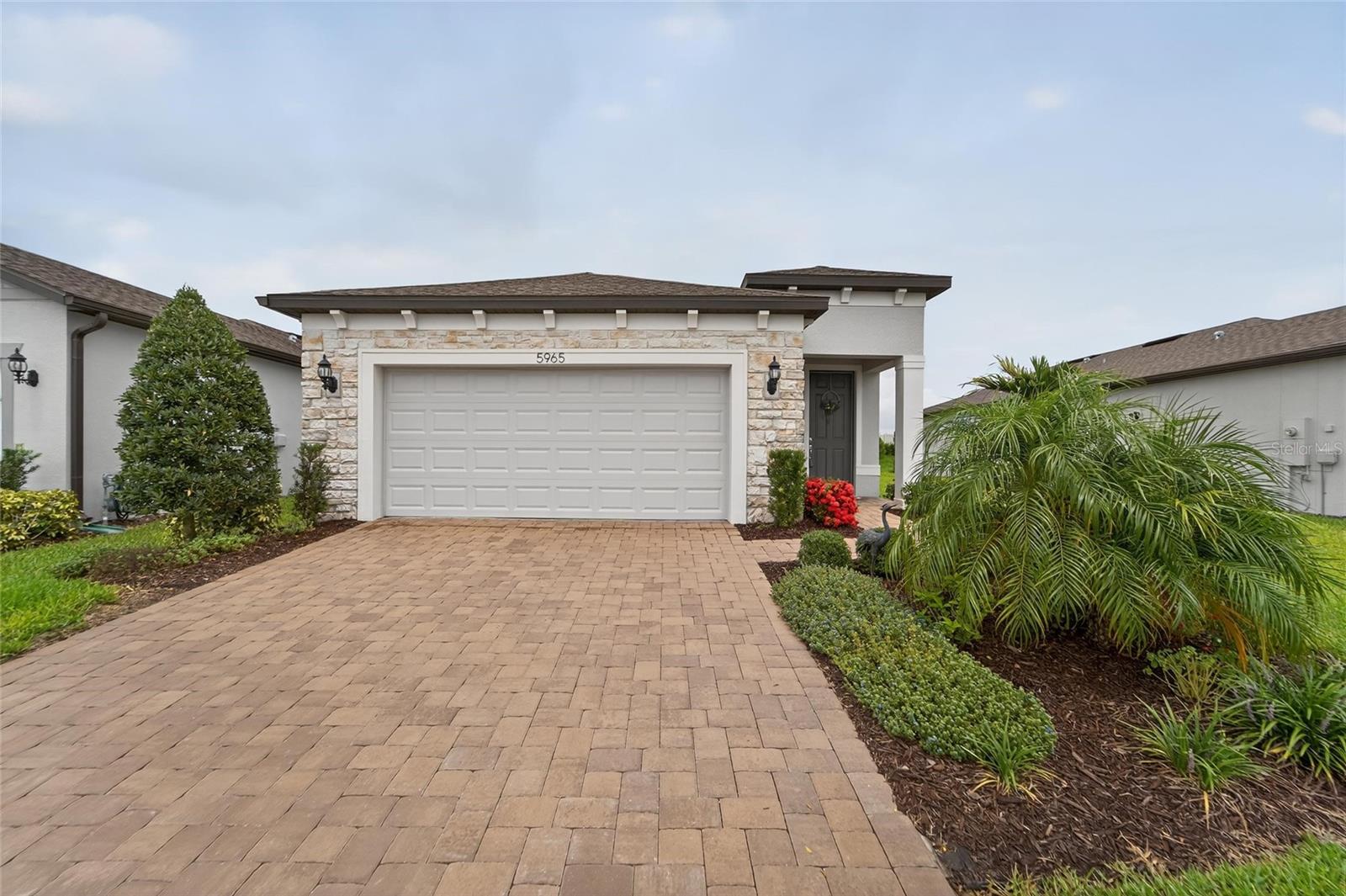
Would you like to sell your home before you purchase this one?
Priced at Only: $450,000
For more Information Call:
Address: 5965 Shorebird Branch, LAND O LAKES, FL 34638
Property Location and Similar Properties
- MLS#: S5125028 ( Residential )
- Street Address: 5965 Shorebird Branch
- Viewed: 18
- Price: $450,000
- Price sqft: $196
- Waterfront: No
- Year Built: 2023
- Bldg sqft: 2300
- Bedrooms: 3
- Total Baths: 2
- Full Baths: 2
- Garage / Parking Spaces: 2
- Days On Market: 97
- Additional Information
- Geolocation: 28.2423 / -82.5034
- County: PASCO
- City: LAND O LAKES
- Zipcode: 34638
- Subdivision: Del Webb Bexley Ph 4
- Provided by: CHARLES RUTENBERG REALTY ORLANDO
- Contact: Kathy Deabenderfer
- 407-622-2122

- DMCA Notice
-
DescriptionWelcome to your new home in the secluded gated 55+ community of Del Webb Bexley! Discover the beauty and tranquility of this Modern 3 bedroom 1600+ SF home. Curb appeal is evident with the paver driveway and walkway, stone faade, custom landscaping and covered entranceway. This Hallmark model is adorned with LVP Wood Plank Flooring, an open concept including the kitchen, dining area and family room. The GOURMET Kitchen features 42 shaker style soft close cabinets and drawers. Additionally, all lower cabinets have rollout trays in the kitchen, laundry room and bathrooms. Countertops are white QUARTZ with a gray glossy tile backsplash. Pendant lighting illuminates the breakfast island with a coordinating light for the dining table. Kitchen appliances are Stainless Steel and include a GE Profile refrigerator, built in oven and microwave, dishwasher, hood vent and electric cooktop. A spacious pantry provides space to accommodate all of your supplies. A screened outdoor lanai, which is stubbed for a gas grill hookup, is the perfect place to relax and enjoy the serenity of nature. This property features an oversized distance between neighbors and ample space for gardening. The primary bedroom, located in the rear of the house, provides privacy, peace and quiet. The En suite Bathroom features frameless shower enclosure with a custom niche, shower bench and grab bar for safety. Additionally, there is a QUARTZ Countertop with double square sinks, roll out drawers, a generous walk in closet and separate linen closet. Laundry time is a breeze with the included washer and dryer. There is a hanging rack for clothes and storage above for extra items. The painted two car garage features epoxy flooring, a whole house water filter, as well as a salt based water softener. Additional upgrades include 8 foot tall doors, five ceiling fans with LED lighting, window tinting on the east west windows, window blinds, a premium Flex room electrical/HDMI package, R 11 insulated interior walls and an over the air attic antenna. The low monthly HOA fee gives you access to the 19,000 sq. ft. clubhouse with a fitness center, bistro, ballroom, multi purpose room, clubs and planned activities. Outdoor amenities include a zero entry heated pool, resistance pool, pickle ball courts, bocce ball, tennis courts, amphitheater, a community garden and a dog park. Del Webb Bexley is located just a short distance from shopping, restaurants, Premium Outlet Mall and Tampas International airport.
Payment Calculator
- Principal & Interest -
- Property Tax $
- Home Insurance $
- HOA Fees $
- Monthly -
For a Fast & FREE Mortgage Pre-Approval Apply Now
Apply Now
 Apply Now
Apply NowFeatures
Building and Construction
- Builder Model: Hallmark
- Builder Name: Pulte
- Covered Spaces: 0.00
- Exterior Features: Hurricane Shutters, Lighting, Sidewalk, Sliding Doors, Sprinkler Metered
- Flooring: Luxury Vinyl, Tile
- Living Area: 1640.00
- Roof: Shingle
Garage and Parking
- Garage Spaces: 2.00
- Open Parking Spaces: 0.00
- Parking Features: Driveway, Garage Door Opener
Eco-Communities
- Water Source: Public
Utilities
- Carport Spaces: 0.00
- Cooling: Central Air
- Heating: Central, Electric
- Pets Allowed: Cats OK, Dogs OK, Yes
- Sewer: Public Sewer
- Utilities: BB/HS Internet Available, Cable Available, Electricity Connected, Fire Hydrant, Natural Gas Connected, Sewer Connected, Sprinkler Recycled, Underground Utilities, Water Connected
Amenities
- Association Amenities: Fence Restrictions, Pickleball Court(s), Racquetball, Spa/Hot Tub, Vehicle Restrictions
Finance and Tax Information
- Home Owners Association Fee Includes: Pool, Escrow Reserves Fund, Maintenance Grounds, Private Road
- Home Owners Association Fee: 466.00
- Insurance Expense: 0.00
- Net Operating Income: 0.00
- Other Expense: 0.00
- Tax Year: 2024
Other Features
- Appliances: Built-In Oven, Cooktop, Dishwasher, Disposal, Dryer, Exhaust Fan, Gas Water Heater, Microwave, Range Hood, Refrigerator, Tankless Water Heater, Washer, Water Filtration System, Water Softener
- Association Name: Tasha McAllister with QPM
- Association Phone: 813-756-2004
- Country: US
- Furnished: Negotiable
- Interior Features: Ceiling Fans(s), Eat-in Kitchen, In Wall Pest System, Open Floorplan, Smart Home, Solid Wood Cabinets, Stone Counters, Thermostat, Window Treatments
- Legal Description: DEL WEBB BEXLEY PHASE 4 PB 86 PG 047 BLOCK 49 LOT 27
- Levels: One
- Area Major: 34638 - Land O Lakes
- Occupant Type: Vacant
- Parcel Number: 09-26-18-0040-04900-0270
- Style: Florida
- Views: 18
- Zoning Code: MPUD
Similar Properties
Nearby Subdivisions
Angeline
Angeline Ph 1a 1b 1c 1d
Angus Valley
Arden Preserve
Asbel Creek
Asbel Creek Ph 01
Asbel Creek Ph 04
Asbel Crk Ph 2
Asbel Estates
Ballantrae Village
Ballantrae Village 2b
Ballantrae Villages 3a 3b
Bexley
Bexley South 44 North 31 P
Bexley South Pcl 3 Ph 1
Bexley South Ph 3a Prcl 4
Bexley South Ph 3b Prcl 4
Bexley South Prcl 3 Ph 1
Bexley South Prcl 4 Ph 1
Bexley South Prcl 4 Ph 2a
Bexley South Prcl 4 Ph 2b
Bexley South Prcl 4 Ph 3b
Concord Station
Concord Station Ph 01
Concord Station Ph 01 Units A
Concord Station Ph 01 Units C
Concord Station Ph 04
Concord Station Ph 1 Uns C-f
Concord Station Ph 1 Uns Cf
Concord Station Ph 2 Un C
Concord Stn Ph 3 Un A1 A2 B
Concord Stn Ph 4 Un C Sec 2
Concord Stn Ph 5 Uns A1 A2
Cypress Preserve
Cypress Preserve E Ph 2b 1 2
Cypress Preserve Ph 1a
Cypress Preserve Ph 2b 1 2b
Cypress Preserve Ph 2b 1 & 2b
Cypress Preserve Ph 3a 4a
Cypress Preserve Ph 3b 2b 3
Cypress Preserve Ph 3c
Cypress Preserve Ph 3d 3e 4b
Deerbrook
Del Webb Bexley
Del Webb Bexley Ph 1
Del Webb Bexley Ph 2
Del Webb Bexley Ph 3a
Del Webb Bexley Ph 3b
Del Webb Bexley Ph 4
Devonwood Residential
Highway Lake Estates
Hwy Lake Estates
Ivelmar Estates
Lake Sharon Estates
Lake Talia Ph 02
Lake Thomas Pointe
Lakeshore Ranch Ph 1
Lakeshore Ranch Ph I
Non Sub
Not On List
Oakstead
Oakstead Prcl 01
Oakstead Prcl 02
Oakstead Prcl 05
Oakstead Prcl 06
Oakstead Prcl 06 Unit 01 Prcl
Oakstead Prcl 08
Pasco Sunset Lakes
Preserve At Lake Thomas 02
Riverstone
Stonegate Ph 01
Stonegate Ph 2
Suncoast Lakes Ph 01
Suncoast Lakes Ph 03
Suncoast Meadows Increment 02
Suncoast Point Vlgs 1a 1b
Suncoast Pointe Villages 2a 2b
The Preserve At Lake Thomas
Tierra Del Sol
Tierra Del Sol Ph 01
Tierra Del Sol Ph 02
Tierra Del Sol Ph 2
Tract 4
Whispering Pines
Whispering Pines Ph 1
Whispering Pines Ph 2
Whispering Pines Ph 3

- Broker IDX Sites Inc.
- 750.420.3943
- Toll Free: 005578193
- support@brokeridxsites.com



