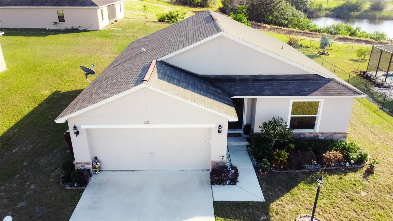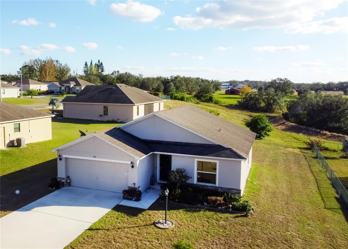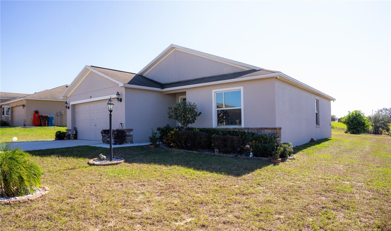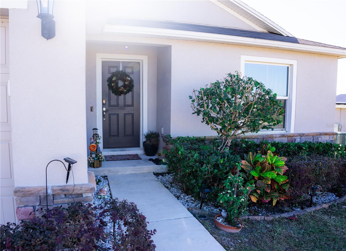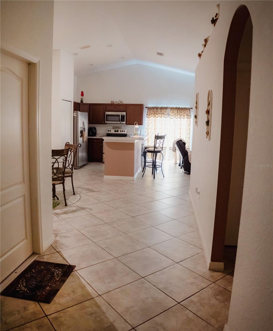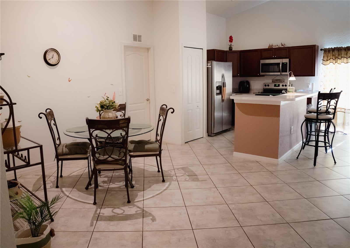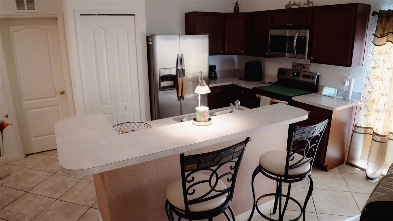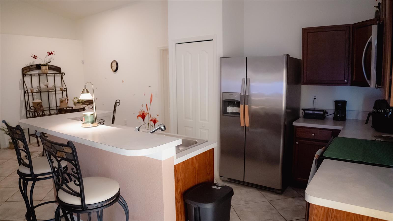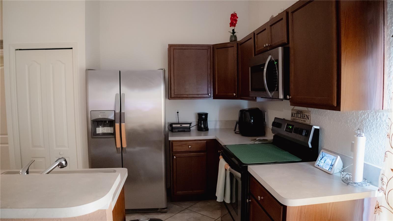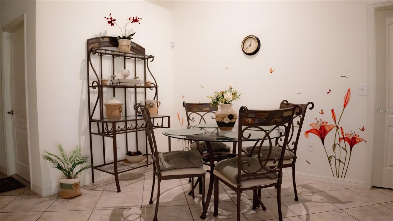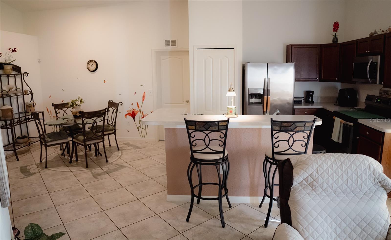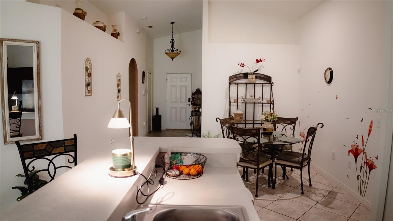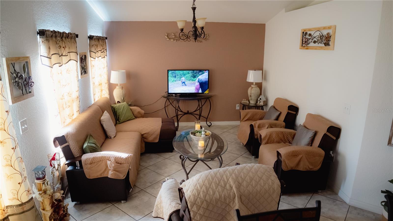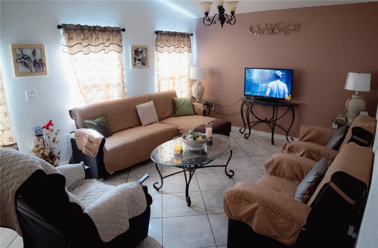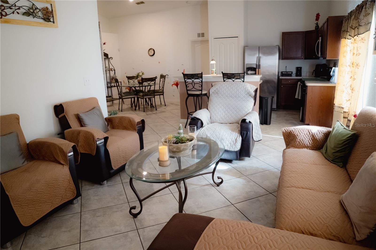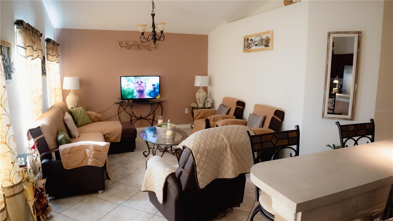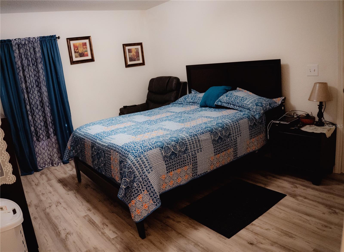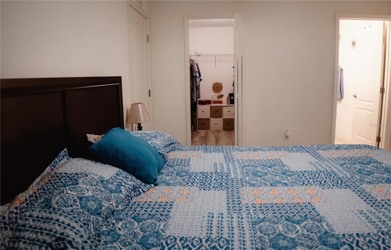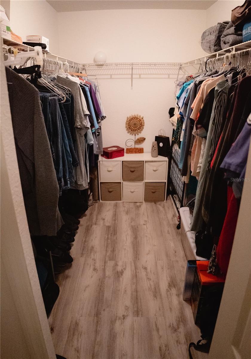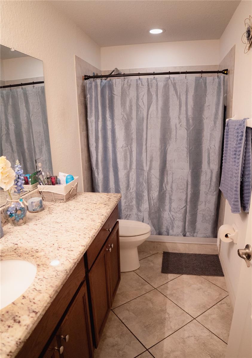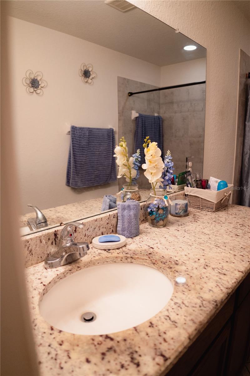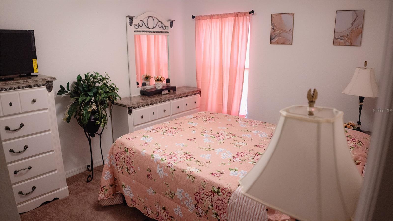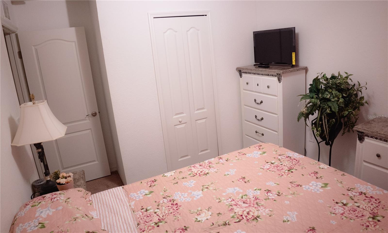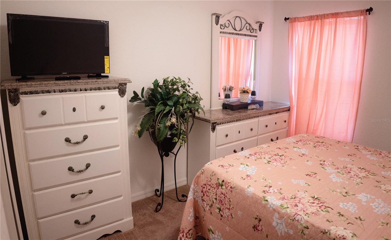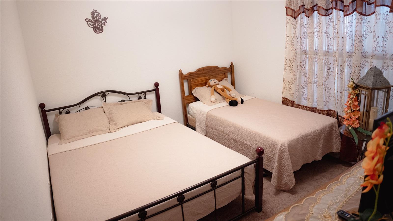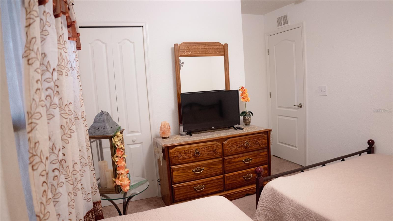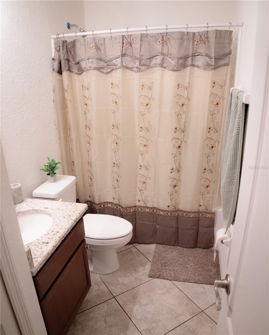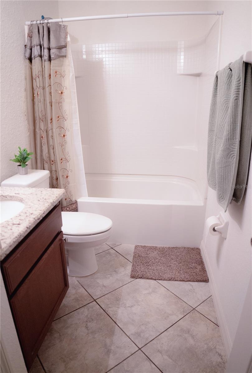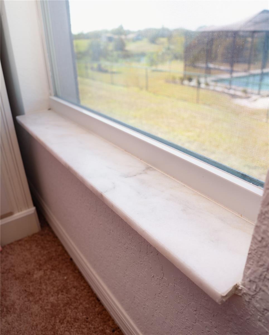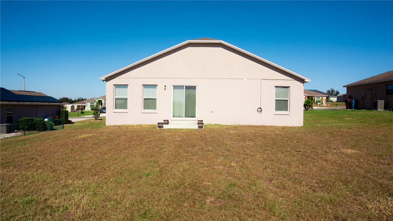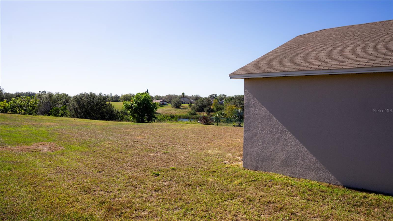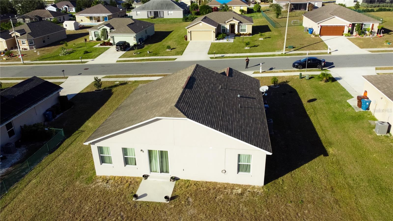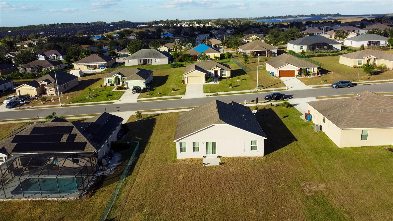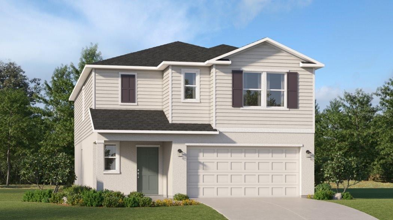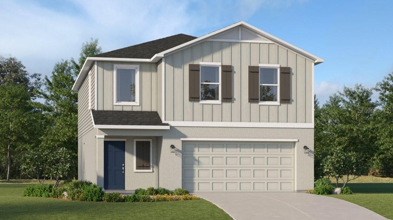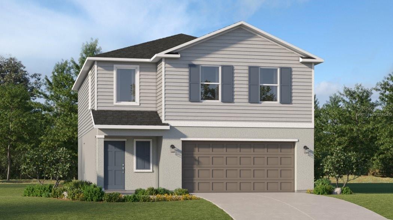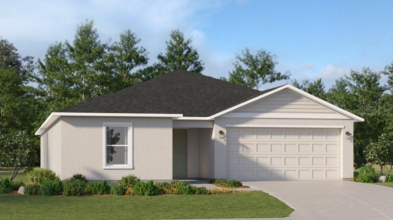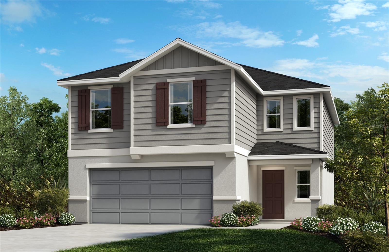326 Dinner Lake Court, LAKE WALES, FL 33859
Property Photos
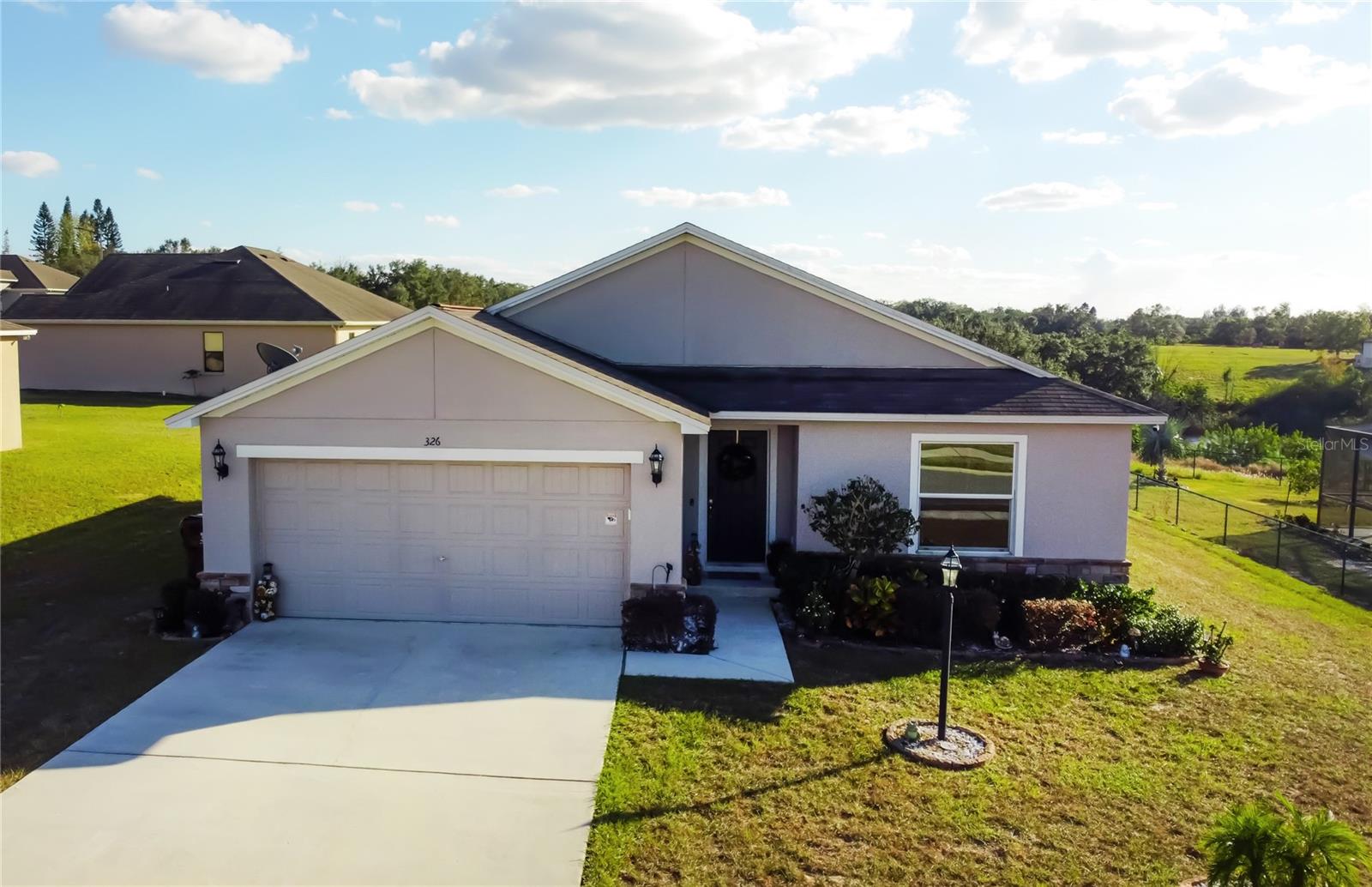
Would you like to sell your home before you purchase this one?
Priced at Only: $279,900
For more Information Call:
Address: 326 Dinner Lake Court, LAKE WALES, FL 33859
Property Location and Similar Properties
- MLS#: S5116908 ( Residential )
- Street Address: 326 Dinner Lake Court
- Viewed: 146
- Price: $279,900
- Price sqft: $163
- Waterfront: No
- Year Built: 2019
- Bldg sqft: 1720
- Bedrooms: 3
- Total Baths: 2
- Full Baths: 2
- Garage / Parking Spaces: 2
- Days On Market: 328
- Additional Information
- Geolocation: 27.9637 / -81.5972
- County: POLK
- City: LAKE WALES
- Zipcode: 33859
- Subdivision: Dinner Lake South
- Provided by: EXP REALTY LLC
- Contact: Luz Colon
- 888-883-8509

- DMCA Notice
-
DescriptionSELLER MOTIVATED. Come home to this beautifully maintained property in Lake Wales today! Nestled in the charming gated community of Dinner Lake Shores, this home offers the perfect blend of comfort and convenience. With low HOA fees, the neighborhood provides peace of mind with controlled access and a welcoming atmosphere. Residents can also enjoy a playground just a short stroll from the property, perfect for families or outdoor enthusiasts. Located just minutes from Bok Tower Gardens, Legoland, and only an hour from Disney theme parks, this property is ideally positioned to enjoy all Central Florida has available. This MOVE IN READY home sits on over a quarter acre, offering a serene escape with a picturesque lake view. Inside, youll find a spacious layout with 3 bedrooms, 2 bathrooms, and a two car garage. The home is bathed in natural light, creating a warm and inviting ambiance. The kitchen is thoughtfully designed with plenty of counter space and a cozy eat in breakfast area, making it the heart of the home. The master bedroom serves as a private retreat, complete with a walk in closet and an ensuite bathroom with granite countertops, combining practicality and modern design. The secondary bathroom also features granite countertops, maintaining a consistent and stylish finish throughout the home. Step outside to the backyard, a space filled with potential to create your dream outdoor oasis. This area is perfect for entertaining, family gatherings, or simply unwinding in peace. This property is not only a wonderful place to call home but also an excellent investment opportunity. With its prime location near major attractions, it holds great potential for rental income or resale value. Additional features include a pest control system and an A/C system with blue UV light technology, enhancing air quality, extending system life, and reducing odors. All appliances, including the washer and dryer, are included, making this home truly move in ready. Conveniently located near Eagle Ridge Mall, youll enjoy quick access to shopping, dining, and entertainment, putting everything you need just minutes away. Schedule your visit today!
Payment Calculator
- Principal & Interest -
- Property Tax $
- Home Insurance $
- HOA Fees $
- Monthly -
For a Fast & FREE Mortgage Pre-Approval Apply Now
Apply Now
 Apply Now
Apply NowFeatures
Building and Construction
- Covered Spaces: 0.00
- Exterior Features: French Doors, Private Mailbox, Sliding Doors
- Flooring: Carpet, Ceramic Tile, Laminate
- Living Area: 1265.00
- Roof: Shingle
Garage and Parking
- Garage Spaces: 2.00
- Open Parking Spaces: 0.00
Eco-Communities
- Water Source: Public
Utilities
- Carport Spaces: 0.00
- Cooling: Central Air
- Heating: Central
- Pets Allowed: Yes
- Sewer: Public Sewer
- Utilities: Cable Available, Electricity Available, Water Available
Amenities
- Association Amenities: Gated
Finance and Tax Information
- Home Owners Association Fee: 155.00
- Insurance Expense: 0.00
- Net Operating Income: 0.00
- Other Expense: 0.00
- Tax Year: 2023
Other Features
- Appliances: Dishwasher, Disposal, Microwave, Range, Refrigerator
- Association Name: The Savaris Group, LLC
- Association Phone: 863-229-2839
- Country: US
- Interior Features: Eat-in Kitchen, In Wall Pest System, Living Room/Dining Room Combo, Thermostat, Vaulted Ceiling(s), Walk-In Closet(s)
- Legal Description: DINNER LAKE SOUTH PB 166 PGS 19-20 LOT 15
- Levels: One
- Area Major: 33859 - Lake Wales
- Occupant Type: Owner
- Parcel Number: 27-29-15-864506-000150
- Views: 146
Similar Properties
Nearby Subdivisions
Annabelle Estates
Blue Lake Heights
Blue Lake Terrace
Caloosa Lake Village
Carlton Club Inc
Chalet Estates
Chalet Estates On Lake Suzanne
Crooked Lake Park 02
Crooked Lake Park Tr 02
Crooked Lake Park Tr 05
Dinner Lake Ph 04
Dinner Lake Phase Four
Dinner Lake Shores Ph 01
Dinner Lake Shores Ph 03
Dinner Lake South
Harper Estates
Howey W J Land Co Subdivision
Hunt Club Groves 40s
Hunt Club Groves 50s
Lake Ashton Golf Club Ph 3a
Lake Ashton Golf Club Ph 01
Lake Ashton Golf Club Ph 02
Lake Ashton Golf Club Ph 03a
Lake Ashton Golf Club Ph 03b
Lake Ashton Golf Club Ph 04
Lake Ashton Golf Club Ph 05
Lake Ashton Golf Club Ph 06
Lake Ashton Golf Club Ph 1
Lake Ashton Golf Club Ph I
Leighton Landing
Leighton Lndg
Leomas Landing
Leomas Landing Ph 1
Leomas Lndg Ph 1
None
Reserve At Forest Lake
Reserve At Forest Lake Phase
Reserve At Forest Lake - Phase
Rev Ssouth Lake Wales Yatch Cl
Robins Run Phase 1
Scotts W W Add
Seasons At Annabelle Estates
South Lake Wales
Waverly
Waverly Manor
West Lake Wales

- Broker IDX Sites Inc.
- 750.420.3943
- Toll Free: 005578193
- support@brokeridxsites.com



