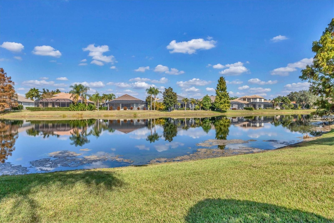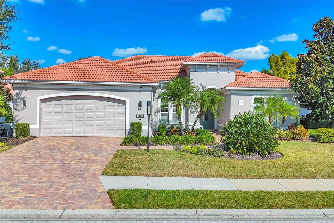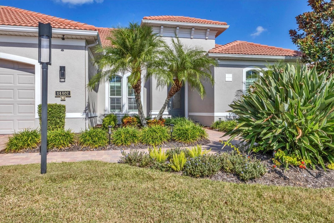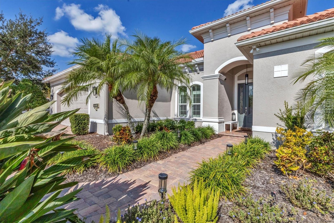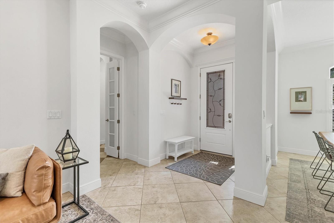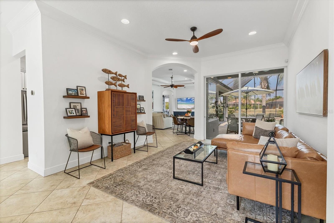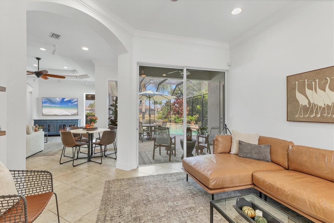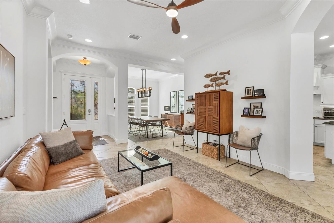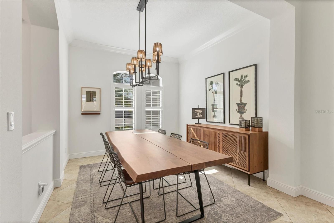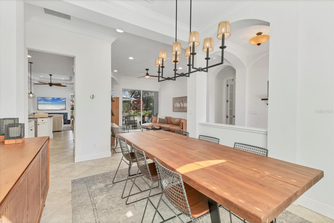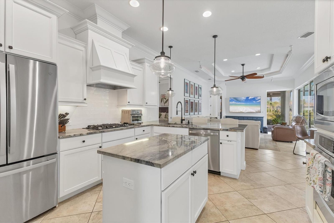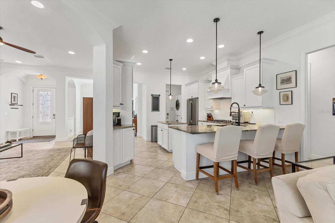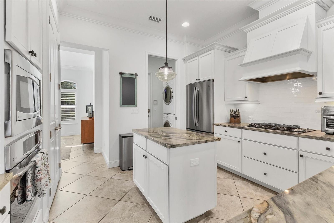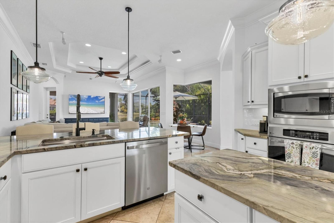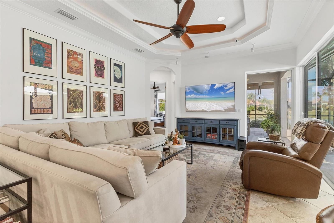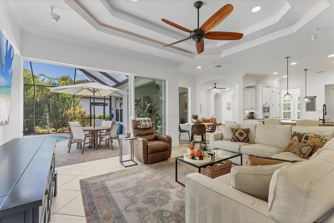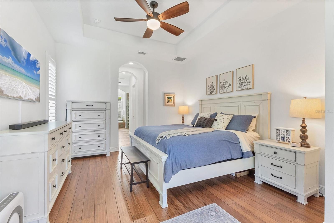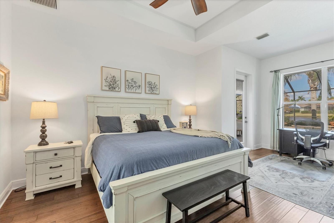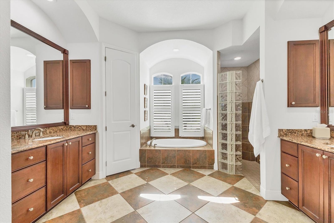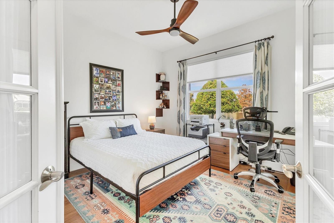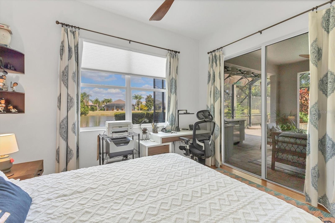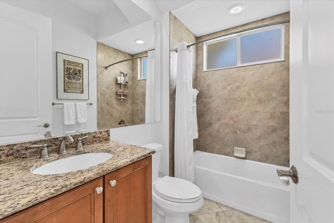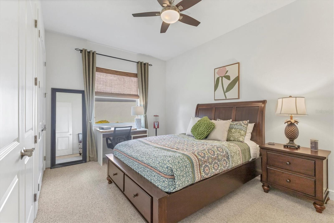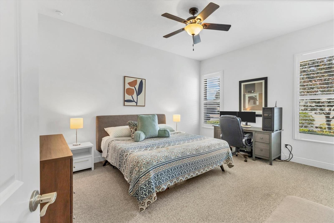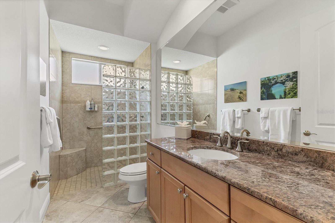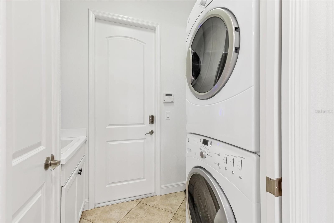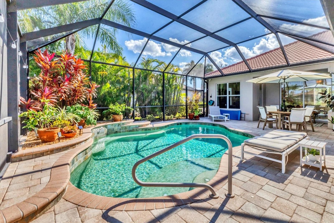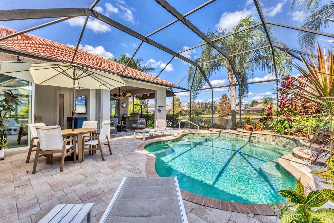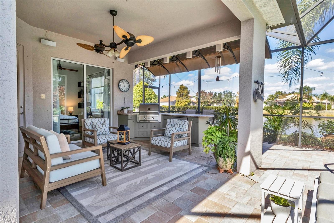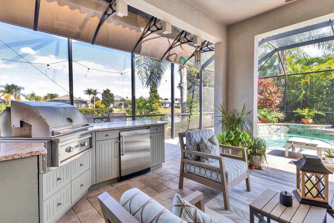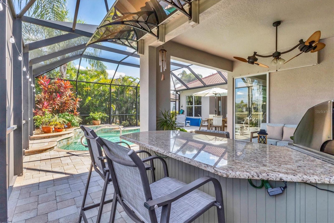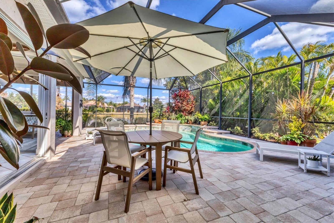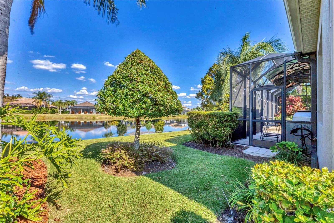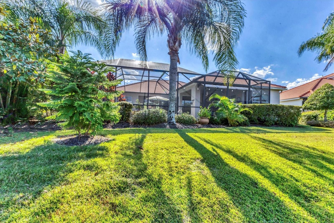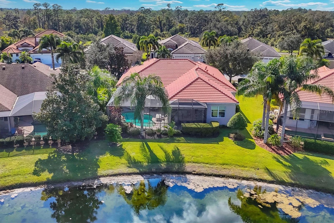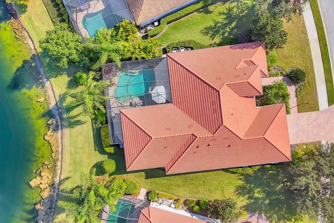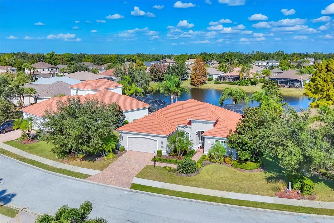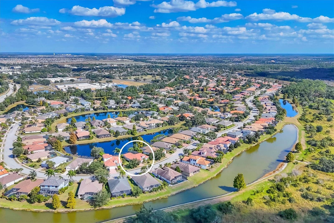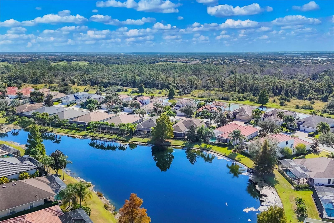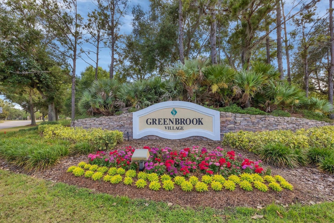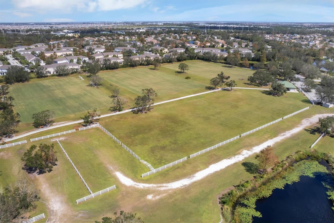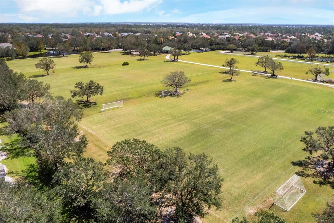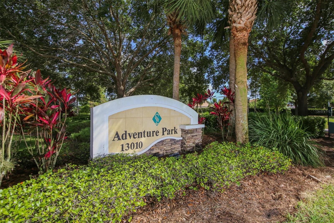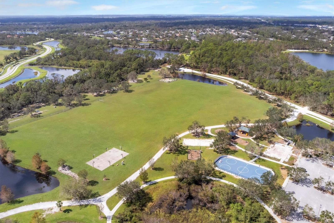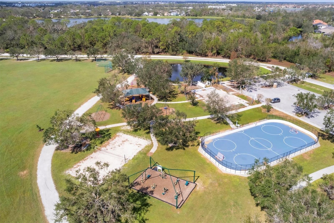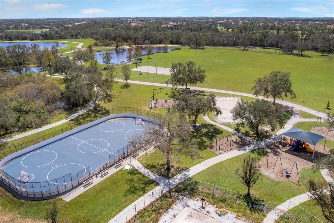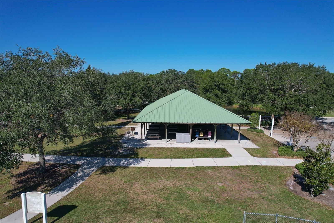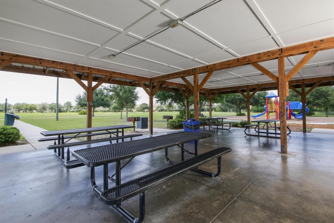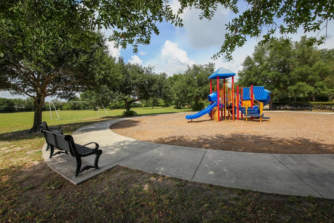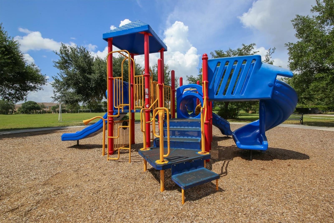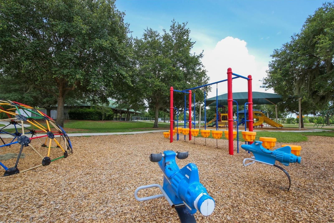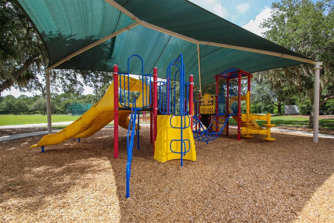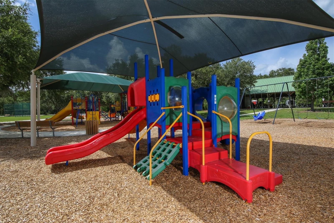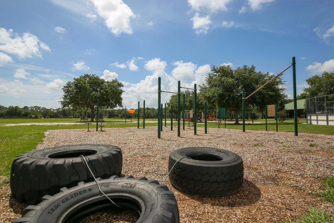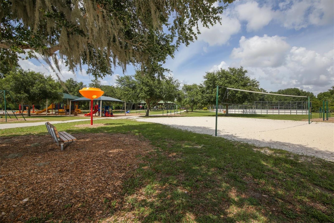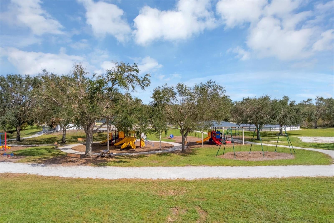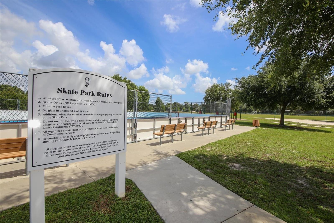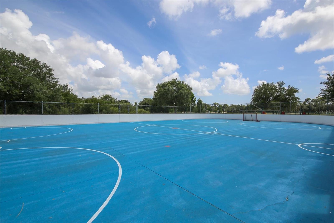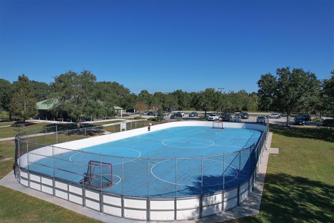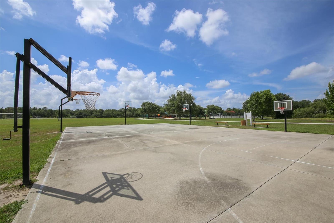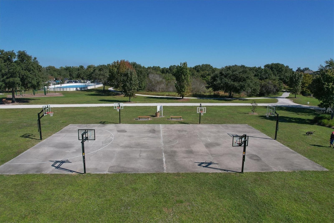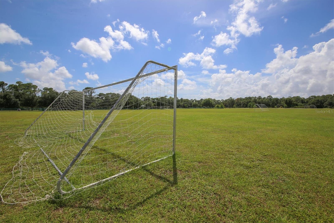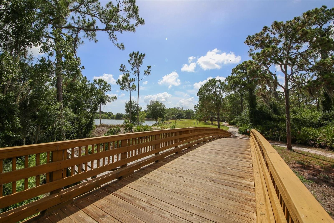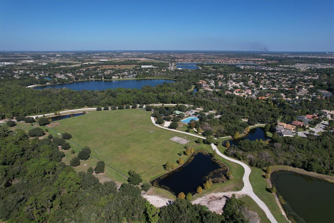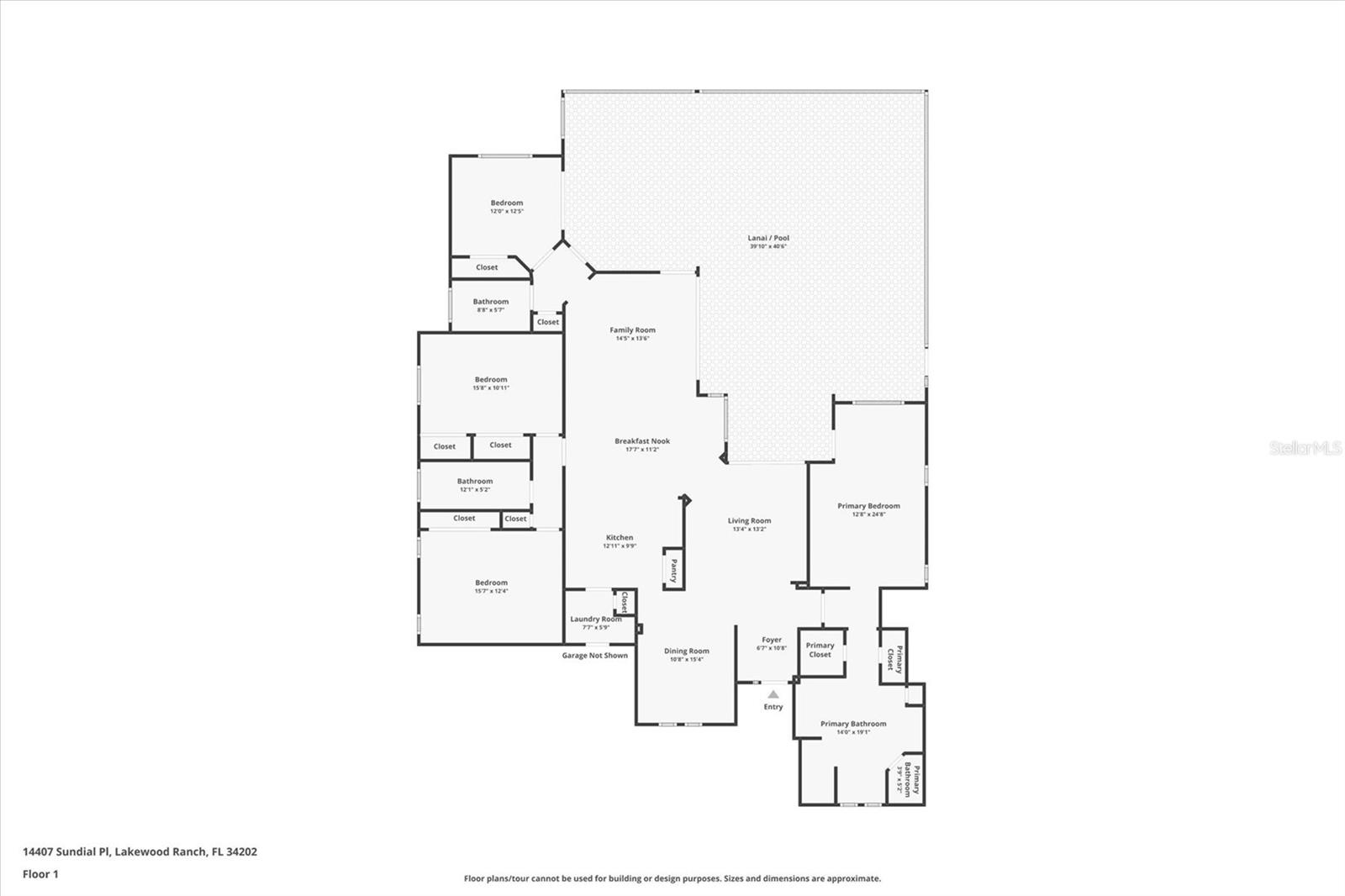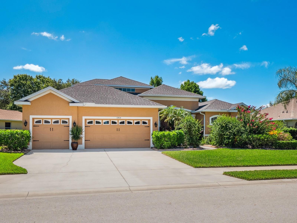14407 Sundial Place, LAKEWOOD RANCH, FL 34202
Property Photos

Would you like to sell your home before you purchase this one?
Priced at Only: $754,900
For more Information Call:
Address: 14407 Sundial Place, LAKEWOOD RANCH, FL 34202
Property Location and Similar Properties
- MLS#: A4672830 ( Residential )
- Street Address: 14407 Sundial Place
- Viewed: 5
- Price: $754,900
- Price sqft: $220
- Waterfront: Yes
- Wateraccess: Yes
- Waterfront Type: Lake Front
- Year Built: 2012
- Bldg sqft: 3434
- Bedrooms: 4
- Total Baths: 3
- Full Baths: 3
- Garage / Parking Spaces: 2
- Days On Market: 3
- Additional Information
- Geolocation: 27.4198 / -82.3973
- County: MANATEE
- City: LAKEWOOD RANCH
- Zipcode: 34202
- Subdivision: Greenbrook Village Subphase Ll
- Provided by: MICHAEL SAUNDERS & COMPANY
- Contact: Debbie Vogler
- 941-748-6300

- DMCA Notice
-
DescriptionCome home to the Florida lifestyle in this stunning lakefront pool home in The Ravines at Greenbrook Village. This Lee Wetherington quality built and impeccably maintained 4 bedroom, 3 bath retreat, offers the perfect blend of comfort, elegance, and peace of mind. Youll appreciate the homes bright, light filled interior, elevated by high ceilings throughout, crown molding, and plantation shutters that enhance its refined style. The beautifully updated kitchen is a showstopper, featuring quartzite countertops, stainless steel appliances including a natural gas cooktop, a fresh tile backsplash, and stylish pendant lightingperfect for both everyday living and entertaining. Enter into the heart of the home and soak in the expansive lake views, beautifully framed by thermal windows that bring the outdoors in. Enjoy true Florida living in the screened saltwater pool area, complete with a paver deck, built in gas grill, and refrigerator. The natural gas pool heater ensures year round comfort. The large primary suite has a sitting area with pool and lake views, engineered wood floors, dual vanities, shower and soaking tub and is situated to maximize privacy. This home is designed for convenience and long term value. The oversized 2 car garage includes an overhead storage rack and pull down stairs leading to a large, plywood floored attic areaa rare and highly functional bonus. Major upgrades add further peace of mind, including a new HVAC system (2024), Rheem tankless gas water heater (2023), whole house water softener (2023), and a Generac 18KW whole home generator (2022) for uninterrupted comfort. Greenbrook Village is an active community with nature trails, covered play area, sports courts and fields, to name a few of the many amenities. In the heart of Lakewood Ranch, your new home is conveniently located near plenty of shopping and dining options, golf courses, top rated schools and I 75 for easy access to Tampa/St Pete to the north and Sarasota/Naples to the south. Blending thoughtful design, modern upgrades, stunning lakefront living and ideal location, this home is truly move in ready and waiting to be enjoyed.
Payment Calculator
- Principal & Interest -
- Property Tax $
- Home Insurance $
- HOA Fees $
- Monthly -
For a Fast & FREE Mortgage Pre-Approval Apply Now
Apply Now
 Apply Now
Apply NowFeatures
Building and Construction
- Builder Name: Lee Wetherington
- Covered Spaces: 0.00
- Exterior Features: Awning(s), Hurricane Shutters, Lighting, Outdoor Kitchen, Sidewalk, Sliding Doors
- Flooring: Carpet, Hardwood, Tile
- Living Area: 2495.00
- Roof: Tile
Land Information
- Lot Features: In County, Sidewalk, Paved
Garage and Parking
- Garage Spaces: 2.00
- Open Parking Spaces: 0.00
- Parking Features: Driveway, Garage Door Opener, Oversized
Eco-Communities
- Pool Features: Gunite, Heated, In Ground, Salt Water
- Water Source: Public
Utilities
- Carport Spaces: 0.00
- Cooling: Central Air
- Heating: Central, Electric
- Pets Allowed: Yes
- Sewer: Public Sewer
- Utilities: BB/HS Internet Available, Electricity Connected, Natural Gas Connected, Public, Sewer Connected, Sprinkler Recycled, Water Connected
Amenities
- Association Amenities: Park, Trail(s)
Finance and Tax Information
- Home Owners Association Fee: 110.00
- Insurance Expense: 0.00
- Net Operating Income: 0.00
- Other Expense: 0.00
- Tax Year: 2024
Other Features
- Appliances: Bar Fridge, Built-In Oven, Cooktop, Dishwasher, Disposal, Dryer, Exhaust Fan, Gas Water Heater, Microwave, Refrigerator, Tankless Water Heater, Washer, Water Softener
- Association Name: David Hart
- Association Phone: 941-907-0202
- Country: US
- Furnished: Unfurnished
- Interior Features: Ceiling Fans(s), Eat-in Kitchen, Split Bedroom, Stone Counters, Tray Ceiling(s), Walk-In Closet(s), Window Treatments
- Legal Description: LOT 119 GREENBROOK VILLAGE SUBPHASE LL UNIT 2 A/K/A GREENBROOK RAVINES PI#5843.6525/9
- Levels: One
- Area Major: 34202 - Bradenton/Lakewood Ranch/Lakewood Rch
- Occupant Type: Owner
- Parcel Number: 584365259
- View: Water
- Zoning Code: PDMU
Similar Properties
Nearby Subdivisions
Concession Ph I
Concession Ph Ii Blk A
Concession Ph Ii Blk B Ph Iii
Country Club East
Country Club East At Lakewd Rn
Country Club East At Lakewood
Del Webb Lakewood Ranch
Del Webb Ph Ia
Del Webb Ph Iii Subph 3a 3b 3
Del Webb Ph V Sph D
Del Webb Ph V Subph 5a 5b 5c
Del Webb Phase Ib Subphases D
Edgewater Village
Edgewater Village Sp B Un 1
Edgewater Village Subphase A
Edgewater Village Subphase B
Greenbrook Village Sp Y
Greenbrook Village Subphase Cc
Greenbrook Village Subphase Gg
Greenbrook Village Subphase K
Greenbrook Village Subphase Kk
Greenbrook Village Subphase Ll
Greenbrook Village Subphase P
Greenbrook Village Subphase T
Isles At Lakewood Ranch Ph I-a
Isles At Lakewood Ranch Ph Ia
Lake Club
Lake Club Ph I
Lake Club Ph Iv Subph A Aka Ge
Lake Club Ph Iv Subph B2 Aka G
Lake Club Ph Iv Subph C1 Aka G
Lake Club Ph Iv Subphase A Aka
Lake View Estates At The Lake
Lakewood Ranch
Lakewood Ranch Ccv Sp Ff
Lakewood Ranch Country Club
Lakewood Ranch Country Club Ea
Lakewood Ranch Country Club Vi
River Club South Subphase Ii
River Club South Subphase Iv
River Club South Subphase Va
Riverwalk Ridge
Riverwalk Village Cypress Bank
Riverwalk Village Subphase F
Siena
Summerfield Forest
Summerfield Village
Summerfield Village Cypress Ba
Summerfield Village Subphase A
Summerfield Village Subphase B
Summerfield Village Subphase C
The Country Club

- Broker IDX Sites Inc.
- 750.420.3943
- Toll Free: 005578193
- support@brokeridxsites.com



