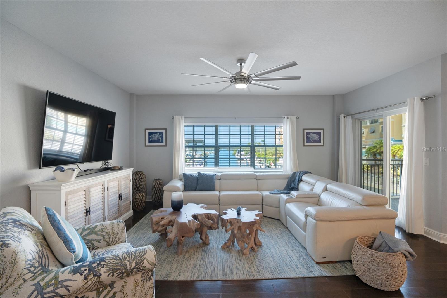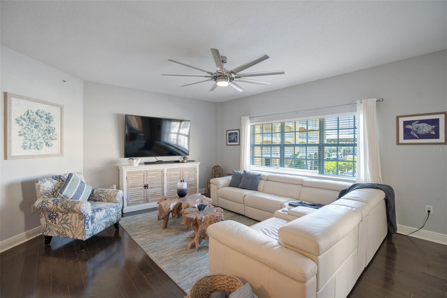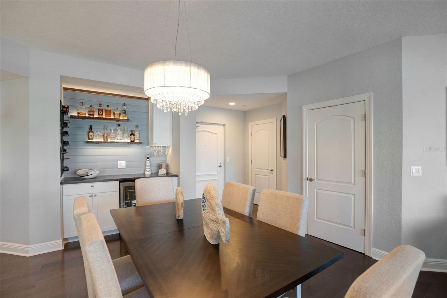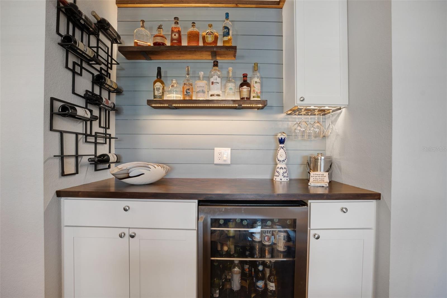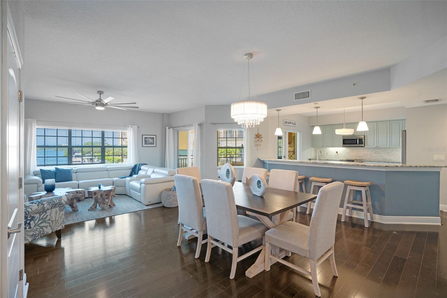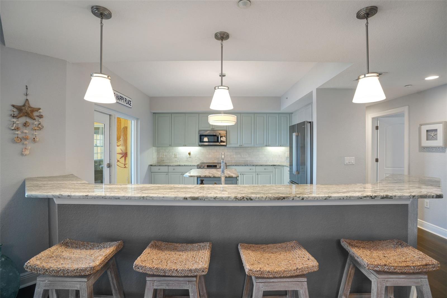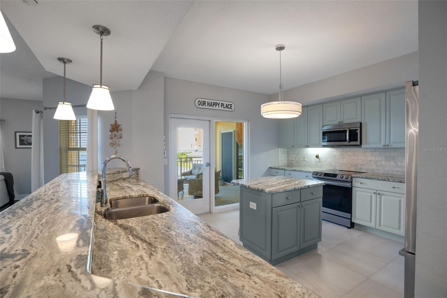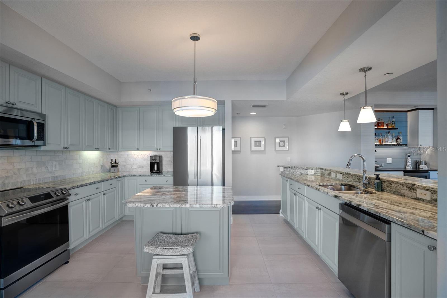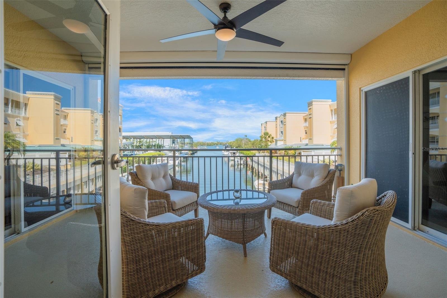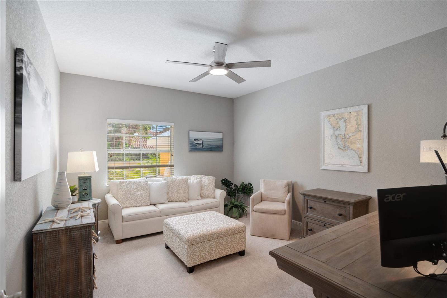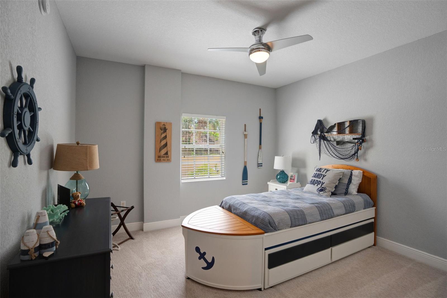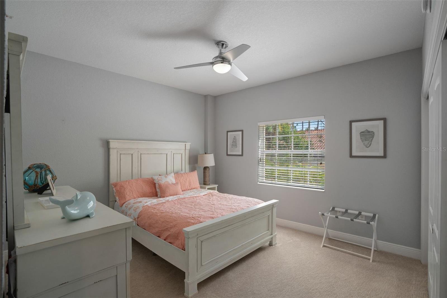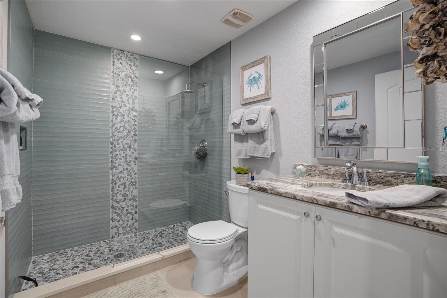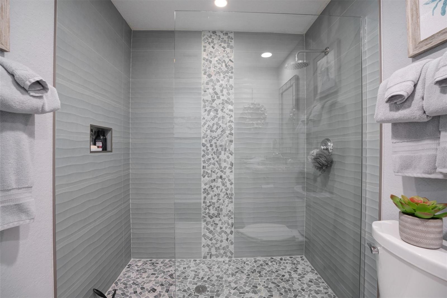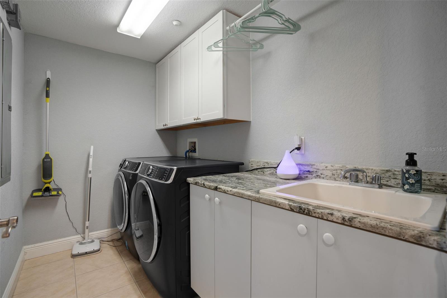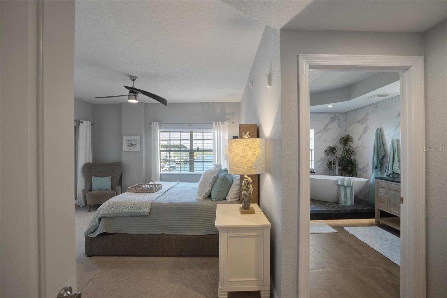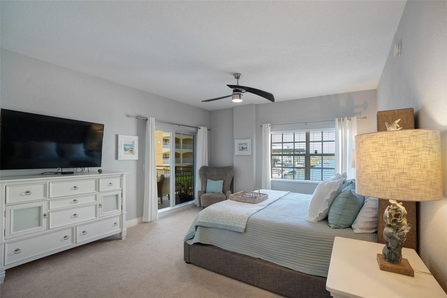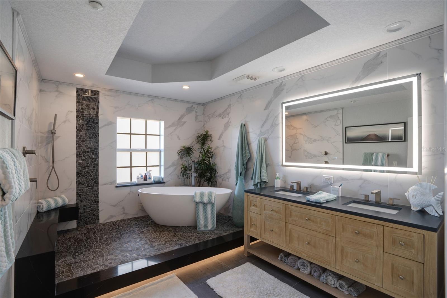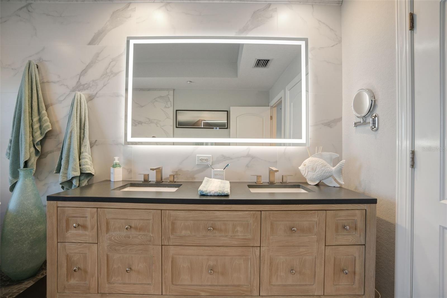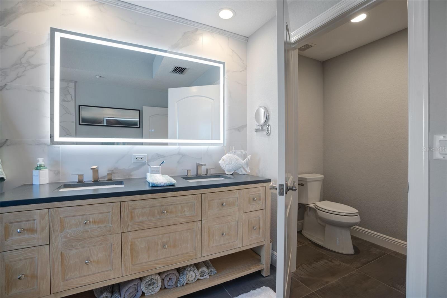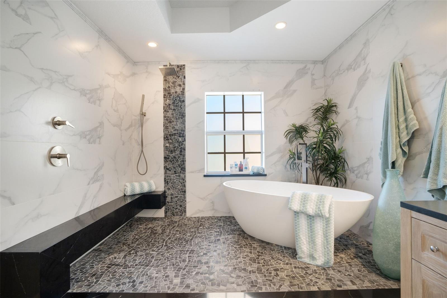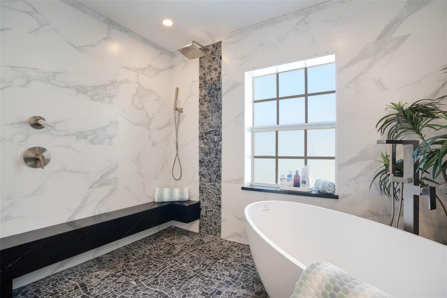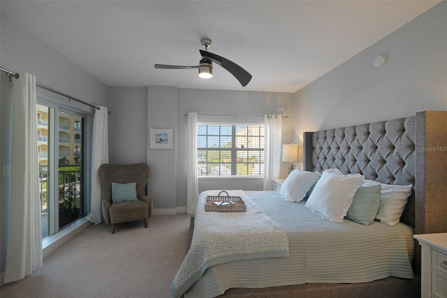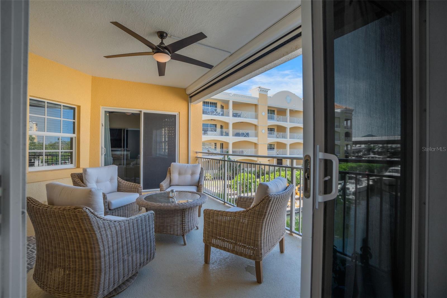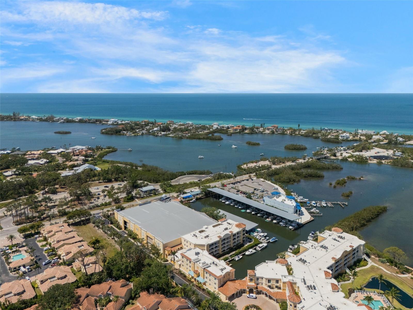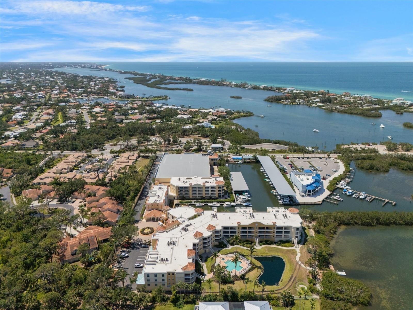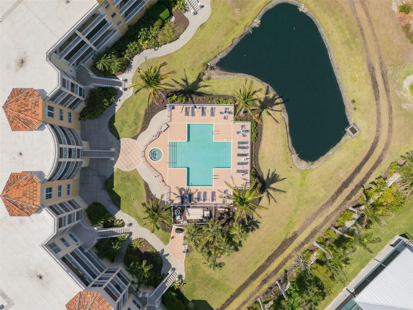14041 Bellagio Way 218, OSPREY, FL 34229
Property Photos
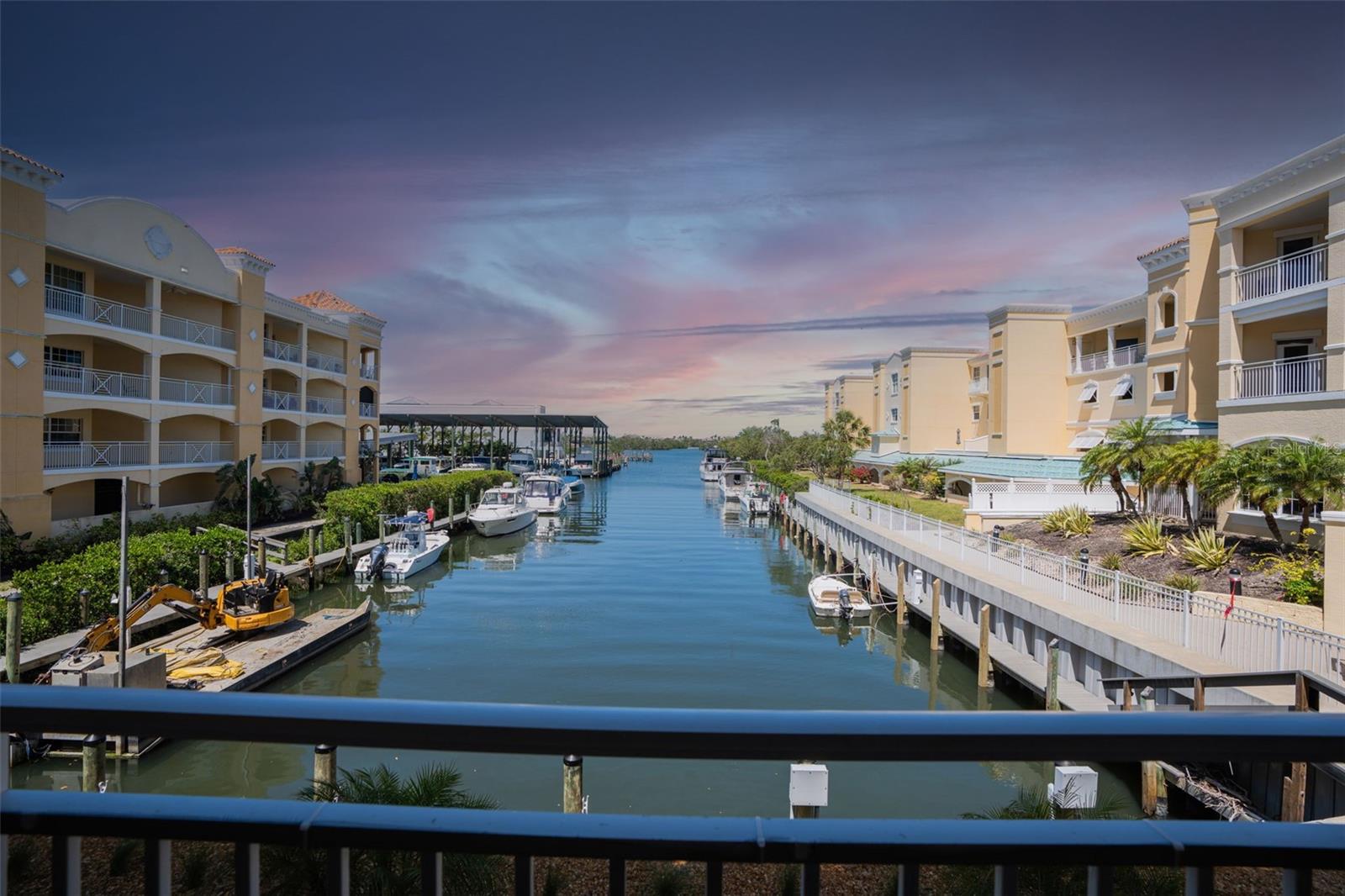
Would you like to sell your home before you purchase this one?
Priced at Only: $1,150,000
For more Information Call:
Address: 14041 Bellagio Way 218, OSPREY, FL 34229
Property Location and Similar Properties
- MLS#: A4672639 ( Residential )
- Street Address: 14041 Bellagio Way 218
- Viewed: 6
- Price: $1,150,000
- Price sqft: $484
- Waterfront: Yes
- Waterfront Type: Bay/Harbor
- Year Built: 2006
- Bldg sqft: 2374
- Bedrooms: 3
- Total Baths: 2
- Full Baths: 2
- Days On Market: 3
- Additional Information
- Geolocation: 27.1815 / -82.4911
- County: SARASOTA
- City: OSPREY
- Zipcode: 34229
- Subdivision: Villas At Bellagio Harbor Vill
- Building: Villas At Bellagio Harbor Village

- DMCA Notice
-
DescriptionExperience exceptional waterfront living at Osprey Harbor Village. This 3 bedroom, 2 bath residence offers 2,374 sq ft of well designed space with direct west facing views of Little Sarasota Bay from every main room. Located in one of Ospreys most desirable boutique waterfront communities, this condo includes a deeded 40 wet slip, providing immediate access to boating, fishing, and the Intracoastal Waterway. Inside, the home features high ceilings, an open layout, and a spacious kitchen with premium cabinetry and high end appliances. The large living and dining areas flow seamlessly onto a covered balcony that overlooks the marina and bayperfect for sunset views and outdoor dining. The primary suite is a true retreat with water views, balcony access, and a brand new designer bathroom with a spa soaking tub, rain shower with bench seating, under floor lighting, and modern double vanities. Residents enjoy a private, resort style atmosphere with a heated bayside pool and spa, clubhouse, fitness center, sauna, billiards, BBQ grills, and a full service marina. Ideally situated between Sarasota and Venice and minutes to Midnight Pass beach, this location offers easy access to waterfront dining at Casey Key Fish House and Deep Lagoon, nearby parks, and all the coastal conveniences of Osprey. This is a rare opportunity to own a spacious waterfront condo with refined interiors, exceptional views, and a dedicated 40 slipall within a beautifully maintained, luxury marina community. New Metal Roof on all buildings Oct 2025, AC replaced in 2020, new kitchen and bathrooms in 2024, new carpet in bedrooms in 2021.
Payment Calculator
- Principal & Interest -
- Property Tax $
- Home Insurance $
- HOA Fees $
- Monthly -
For a Fast & FREE Mortgage Pre-Approval Apply Now
Apply Now
 Apply Now
Apply NowFeatures
Building and Construction
- Covered Spaces: 0.00
- Exterior Features: Awning(s), Balcony, Lighting, Sidewalk, Sprinkler Metered, Storage
- Flooring: Carpet, Luxury Vinyl
- Living Area: 2374.00
- Roof: Metal
Property Information
- Property Condition: Completed
Garage and Parking
- Garage Spaces: 2.00
- Open Parking Spaces: 0.00
Eco-Communities
- Pool Features: Heated, In Ground
- Water Source: Public
Utilities
- Carport Spaces: 0.00
- Cooling: Central Air
- Heating: Electric
- Pets Allowed: Breed Restrictions, Cats OK, Dogs OK, Number Limit
- Sewer: Public Sewer
- Utilities: Cable Connected, Electricity Connected, Sewer Connected, Sprinkler Recycled, Water Connected
Amenities
- Association Amenities: Clubhouse, Elevator(s), Fitness Center, Golf Course, Lobby Key Required, Pool, Recreation Facilities, Sauna, Security, Spa/Hot Tub, Storage
Finance and Tax Information
- Home Owners Association Fee Includes: Cable TV, Common Area Taxes, Pool, Escrow Reserves Fund, Fidelity Bond, Insurance, Maintenance Structure, Maintenance Grounds, Management, Pest Control, Recreational Facilities, Security, Sewer, Trash
- Home Owners Association Fee: 4948.27
- Insurance Expense: 0.00
- Net Operating Income: 0.00
- Other Expense: 0.00
- Tax Year: 2024
Other Features
- Appliances: Bar Fridge, Dishwasher, Disposal, Dryer, Electric Water Heater, Freezer, Ice Maker, Microwave, Range Hood, Refrigerator, Washer, Wine Refrigerator
- Association Name: Carey Mackinnon
- Association Phone: 941-918-1100
- Country: US
- Furnished: Furnished
- Interior Features: Built-in Features, Ceiling Fans(s), Crown Molding, Dry Bar, Eat-in Kitchen, Elevator, High Ceilings, Living Room/Dining Room Combo, Open Floorplan, Primary Bedroom Main Floor, Solid Wood Cabinets, Stone Counters, Thermostat, Walk-In Closet(s), Window Treatments
- Legal Description: UNIT R2, VILLAS AT BELLAGIO HARBOR VILLAGE THE (218), NOW KNOWN AS VILLAS AT OSPREY HARBOR VILLAGE THE
- Levels: One
- Area Major: 34229 - Osprey
- Occupant Type: Vacant
- Parcel Number: 0157033043
- Possession: Close Of Escrow
- Unit Number: 218
- View: Water
- Zoning Code: CI

- Broker IDX Sites Inc.
- 750.420.3943
- Toll Free: 005578193
- support@brokeridxsites.com



